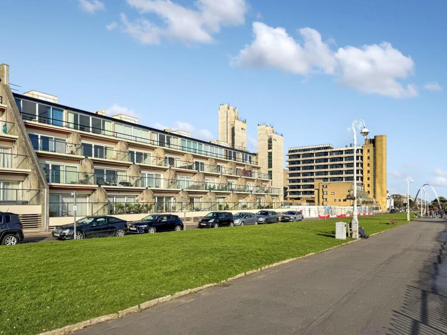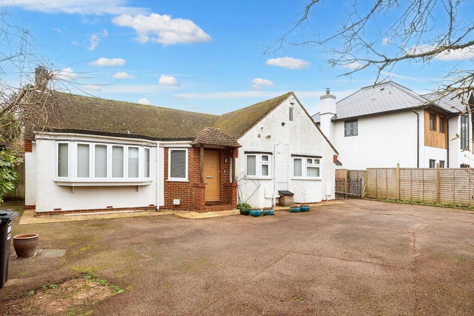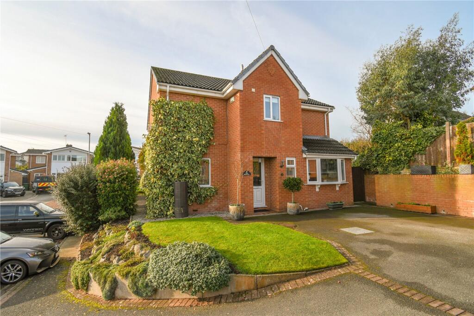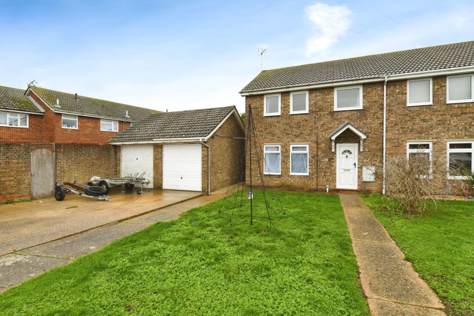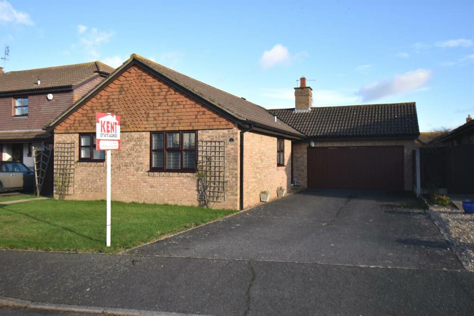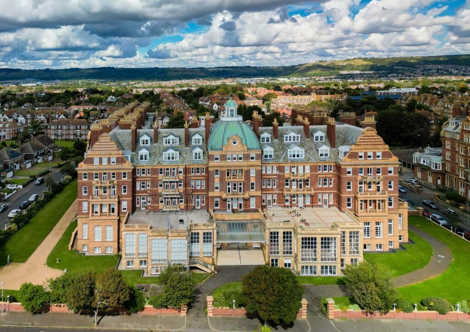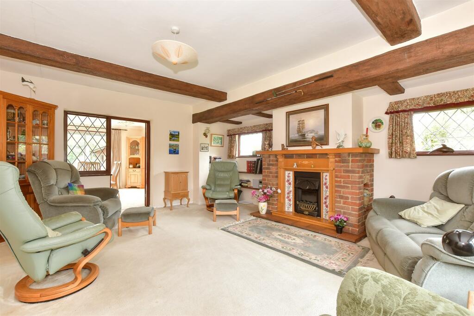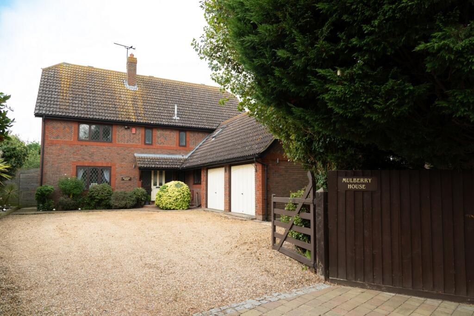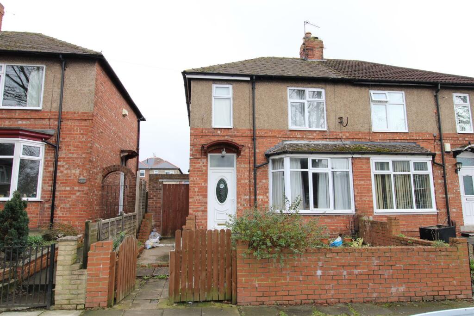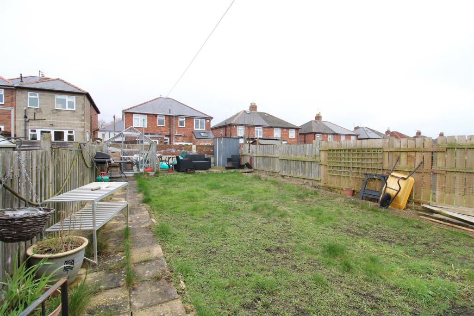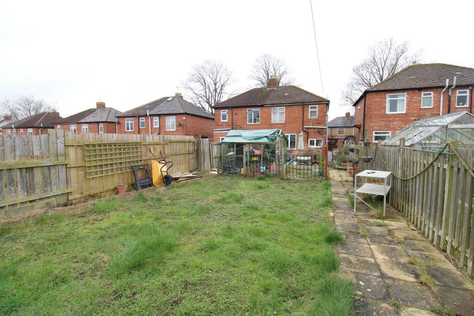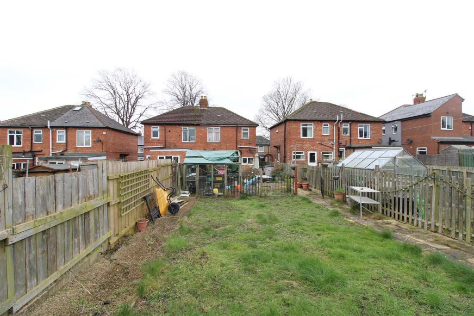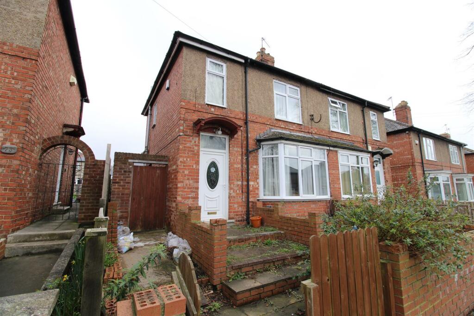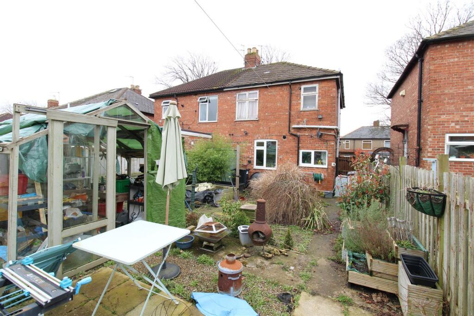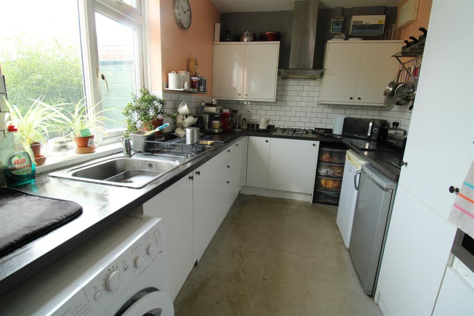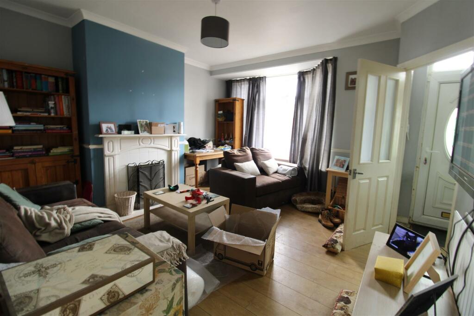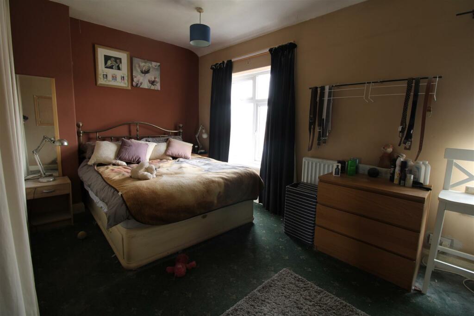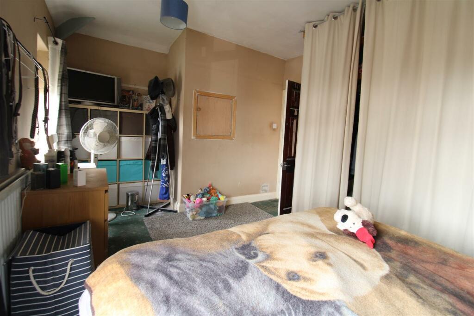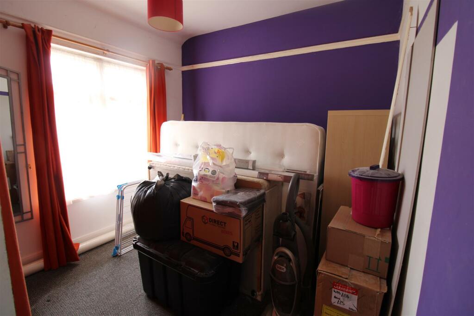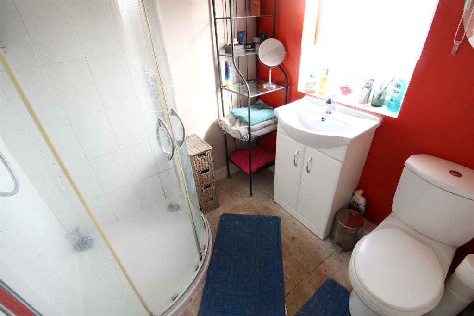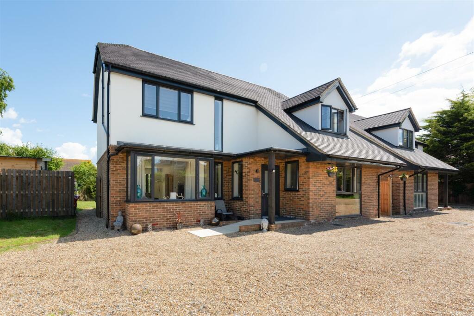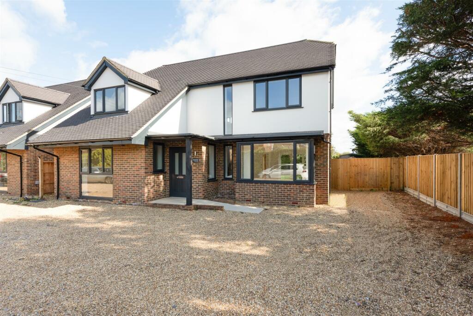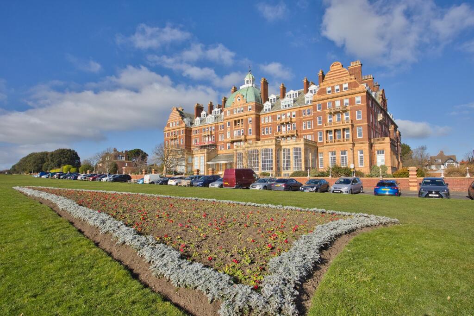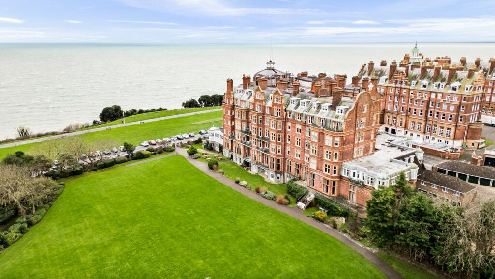The Leas, Darlington
For Sale : GBP 120000
Details
Bed Rooms
2
Bath Rooms
1
Property Type
Semi-Detached
Description
Property Details: • Type: Semi-Detached • Tenure: N/A • Floor Area: N/A
Key Features: • TWO BEDROOM SEMI DETACHED PROPERTY • IDEAL INVESTMENT OR FIRST TIME BUY • POPULAR AREA • EXCELLENT TRANSPORT LINKS
Location: • Nearest Station: N/A • Distance to Station: N/A
Agent Information: • Address: 13 Duke Street, Darlington, DL3 7RX
Full Description: We have pleasure in offering for sale this TWO BEDROOM SEMI DETATCHED PROPERTY to the market which is located in the popular Harrowgate Hill area of Darlington. The home would suit a variety of purchasers. The property offers excellent family accommodation with lounge, kitchen / dining room. To the first floor there are two bedrooms and a family shower room, there are gardens to front and rear.The Leas is situated in the Harrowgate Hill area of Darlington and always proves popular with a host of buyers. The location is ideal for local shops and chain store supermarkets. A number of good local schools are on hand along with regular bus services and excellent transport links towards the A1M, both north and south.Viewing comes highly recommended.TENURE: FREEHOLDCOUNCIL TAX : BReception Hallway - The UPVC entrance door opens into the reception hallway which provides access into the Lounge and first floor landing via the staircase.Lounge - 4.09m x 3.89m (13'5 x 12'09) - A spacious reception room having a UPVC bay window to the front aspect and feature fireplace which makes a lovely focal point of the room. The lounge leads through to the Kitchen/Diner.Kitchen/Diner - 5.00m x 2.44m (16'5 x 8'00) - Fitted with an ample range of white wall, floor and drawer cabinets with complimentary black work surfaces and stainless steel sink unit. The integrated appliances include a electric oven , gas hob and stainless steel extractor hood. There is plumbing for an automatic washing machine. The room is spacious easily accommodating for a dining table with two UPVC windows overlooking the rear and a door leading out.First Floor Landing - Leading to both bedrooms and shower room/wc.Bedroom One - 4.11m x 3.40m (13'06 x 11'02) - A spacious master bedroom having two UPVC windows overlooking the front aspect.Bedroom Two - 2.59m x 2.74m (8'06 x 9'00) - A sizeable single room having a UPVC window overlooking the rear aspect.Shower Room/Wc - Fitted with a white suite to include a corner shower cubicle with mainsfed shower , the hand basin is situated within a handy vanity storage unit and there is a low level WC. There is a UPVC window overlooking the rear.Externally - The front has been designed for ease of maintenance enclosed by brick built wall with pedestrian timber gate , there is access to the rear garden.The rear garden is mainly laid to lawn with a decked seating area to the rear and paved patio seating area also.BrochuresThe Leas, DarlingtonEPCBrochure
Location
Address
The Leas, Darlington
City
The Leas
Features And Finishes
TWO BEDROOM SEMI DETACHED PROPERTY, IDEAL INVESTMENT OR FIRST TIME BUY, POPULAR AREA, EXCELLENT TRANSPORT LINKS
Legal Notice
Our comprehensive database is populated by our meticulous research and analysis of public data. MirrorRealEstate strives for accuracy and we make every effort to verify the information. However, MirrorRealEstate is not liable for the use or misuse of the site's information. The information displayed on MirrorRealEstate.com is for reference only.
Real Estate Broker
Ann Cordey Estate Agents, Darlington
Brokerage
Ann Cordey Estate Agents, Darlington
Profile Brokerage WebsiteTop Tags
POPULAR AREA LoungeLikes
0
Views
8
Related Homes
