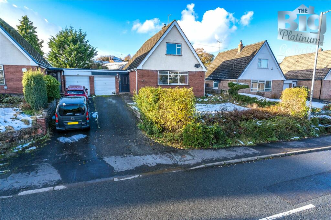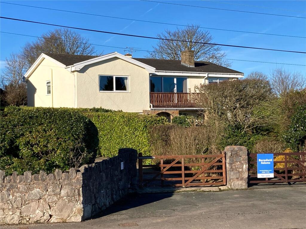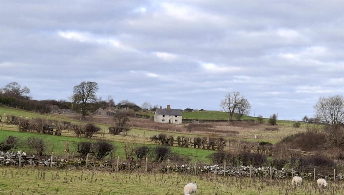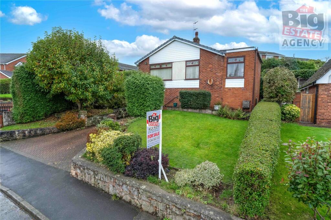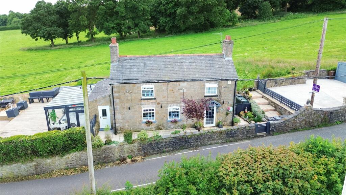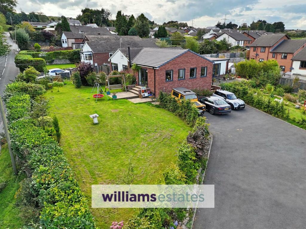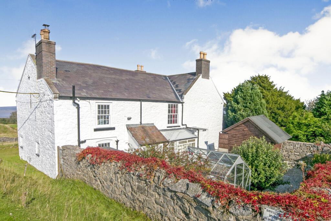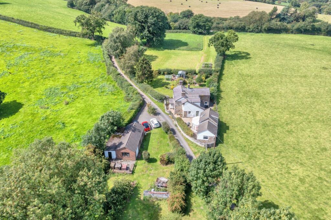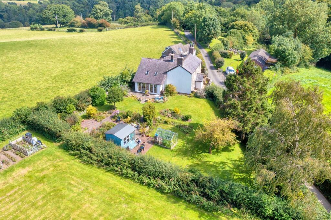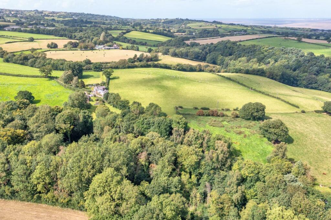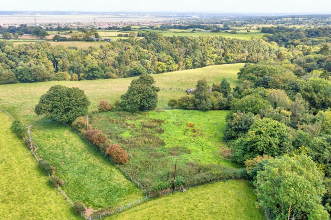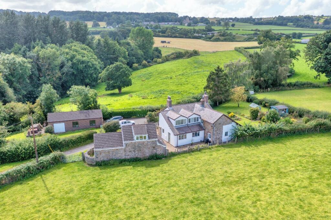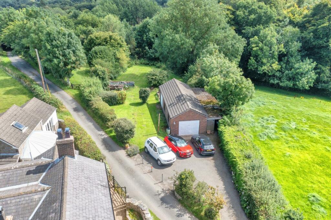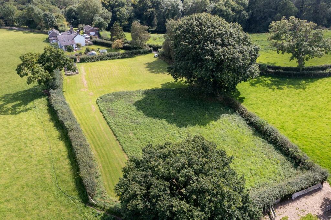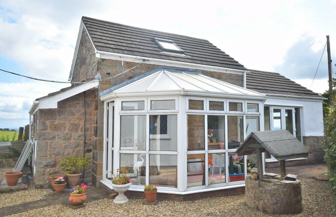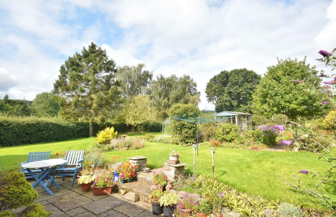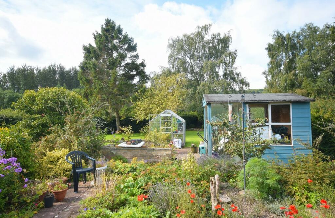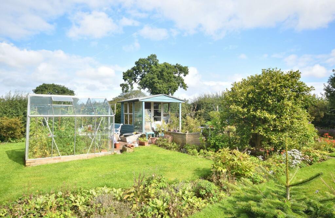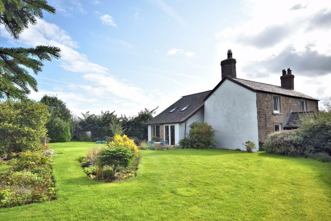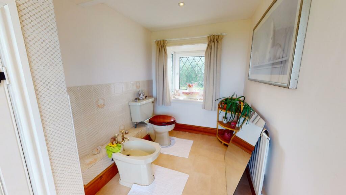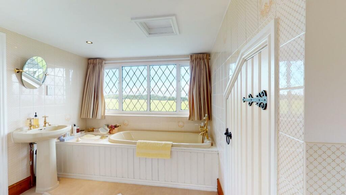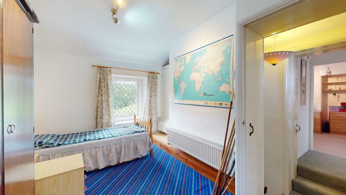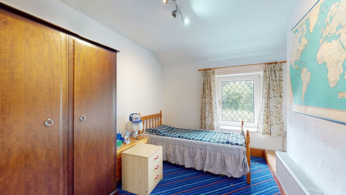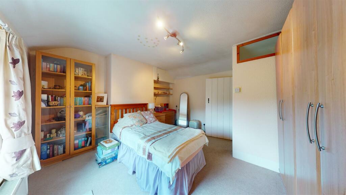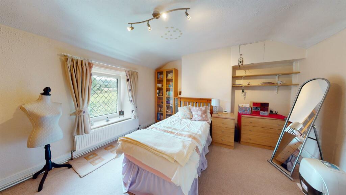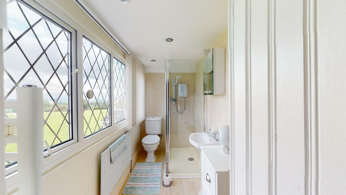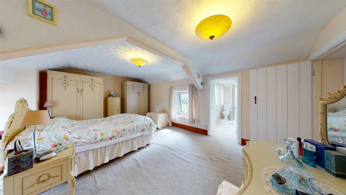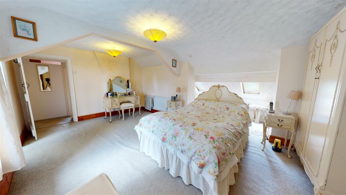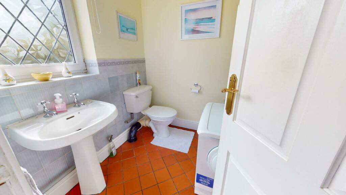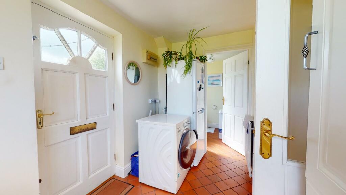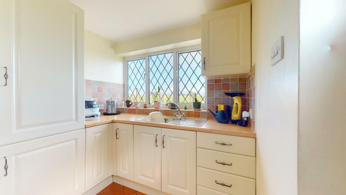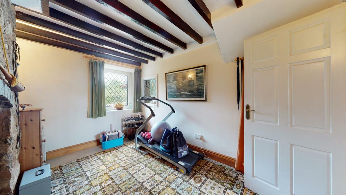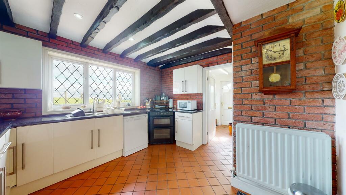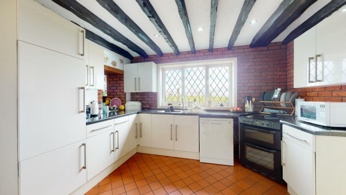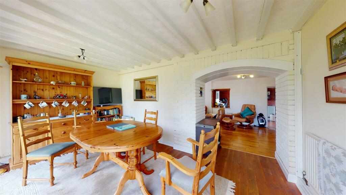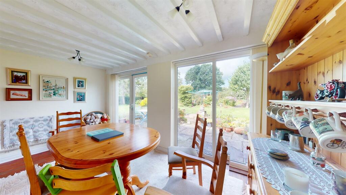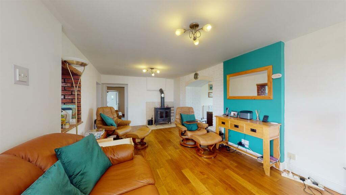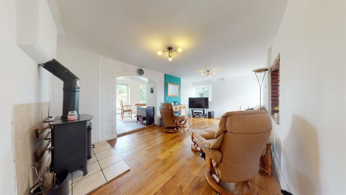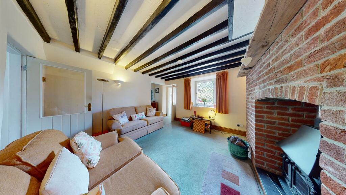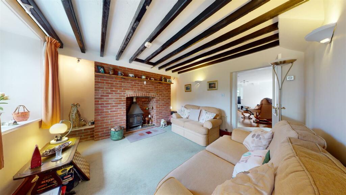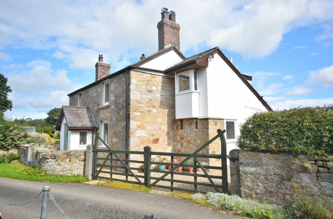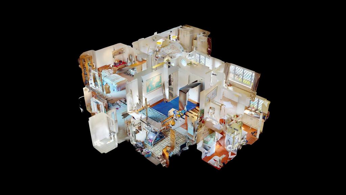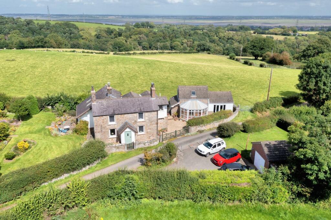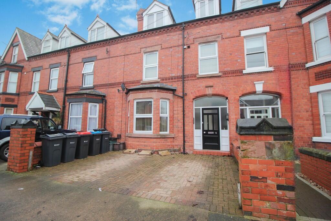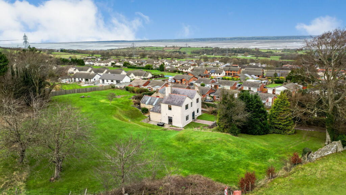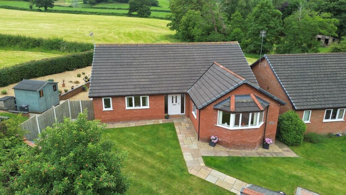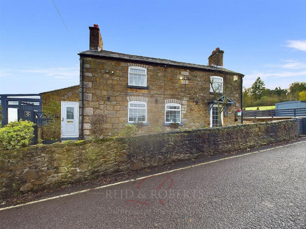The Nant, Halkyn, Holywell
For Sale : GBP 675000
Details
Bed Rooms
4
Bath Rooms
2
Property Type
Detached
Description
Property Details: • Type: Detached • Tenure: N/A • Floor Area: N/A
Key Features: • RURAL SMALLHOLDING • 3/4 BEDROOM DETACHED HOUSE • 3 RECEPTION ROOMS, 2 BATHROOMS • DETACHED 1 BEDROOM ANNEX • BEAUTIFULLY LANDSCAPED GARDENS • 2 PADDOCKS & WOODLAND • LARGE DETACHED GARAGE/WORKSHOP & STORES • APPROX 4.2 ACRES IN TOTAL • SECLUDED COUNTRY LANE SETTING ADMIST FARMLAND • ABOUT 0.5 MILE FROM HALKYN VILLAGE
Location: • Nearest Station: N/A • Distance to Station: N/A
Agent Information: • Address: The Cross, Mold, CH7 1AZ
Full Description: AN ATTRACTIVE 3/4 BEDROOM DETACHED HOUSE WITH A SELF-CONTAINED ONE BEDROOM ANNEX SET WITHIN BEAUTIFULLY MAINTAINED COTTAGE STYLE GARDENS, TOGETHER WITH A LARGE PURPOSE BUILT GARAGE/WORKSHOP WITH ADJOINING STORES AND EXTENSIVE PARKING,TWO PADDOCKS AND AN AREA OF MATURE WOODLAND, THE WHOLE EXTENDING TO AN AREA OF ABOUT 4.2 ACRES.Located amidst farmland, yet only about 0.5 mile from the centre of Halkyn village and ease of access to the A55 expressway ideal for commuting throughout North Wales, Chester and Merseyside.Entrance porch, 3 reception rooms, study/bedroom 4, fitted kitchen, utility room and cloaks. first floor landing, bedroom 1 with en-suite, 2 further bedrooms and bathroom.Detached annex with conservatory, 2 living rooms, shower room and first floor bedroom. 34' x 13' purpose built detached garage/workshop with dual access and inspection pit, large lean-to stores, adjoining parking.Location - Pen Lan is a delightful rural holding set off a very secluded country lane about 0.5 mile North East of the village of Halkyn. It is a small village centred on the historic church and Inn some 3 miles from Holywell and 4 miles Mold. The A55 is nearby providing direct access across the region. The house has been greatly extended over the years to provide a comfortable family home with a close-by detached annex which can be ideal for a dependant relative or home offices.3D Virtual Tour & Video - Available to view on-line.The Accommodation Comprises - Front Entrance - 1.35m x 1.14m (4'5" x 3'9") - UPVC and composite double glazed front door leading to enclosed porch, double glazed leaded effect window to side. Glazed and panelled inner door leading to lounge.Living Room - 3.86m x 4.19m (12'8" x 13'9") - An attractive room with feature brick faced chimney breast with recessed hearth and ornate Villager multifuel stove. Heavy beamed ceiling, leaded effect double glazed window to front with deep sill, wall light points, enclosed staircase rising to first floor, panelled radiator.Lounge - 3.28m x 6.15m (10'9" x 20'2") - A spacious room with two leaded effect double glazed windows to the rear elevation, TV point, engineered oak flooring, tiled hearth and large steel multifuel stove which also has back boiler interconnecting to the domestic and heating supply. Archway to dining room.Dining Room - 2.74m x 4.60m (9'0" x 15'1") - A light and airy room designed to take full advantage of the pleasing aspect over the west facing rear gardens, it has two full depth double glazed windows, one is a French window with doors opening to a patio and the gardens beyond. Pine engineered wood flooring, painted beamed ceiling, panelled radiator.Kitchen - 3.63m x 3.84m (11'11" x 12'7") - The kitchen is fitted with a range of base and wall mounted cupboards and drawers with a white high gloss finish to door and drawer fronts and contrasting stone effect working surfaces to include an inset one and half bowl sink with mixer tap and drainer, space for electric slot in cooker, integrated fridge, void and plumbing for dishwasher, walk in pantry cupboard with wall shelving, heavy beamed ceiling to the majority with downlighters, leaded effect double glazed window with pleasing aspect over adjoining farmland, red quarry tiled floor which extends into the adjoining utility and side porch, panelled radiator.Study/Occasional Bedroom Four - 2.67m x 3.81m (8'9" x 12'6") - Leaded effect double glazed window, feature stone fireplace with raised hearth, heavy beamed ceiling, wall light points, enclosed understairs cupboard, panelled radiator.Utility Room - 2.44m x 3.48m (8'0" x 11'5") - Fitted base and wall units with an off white finish to door and drawer fronts and contrasting woodgrain effect working surfaces to include inset single drainer sink, leaded effect double glazed window with views over adjoining farmland, matching floor into kitchen, panelled radiator, part glazed door to rear.Cloakroom - 1.78m x 1.83m (5'10" x 6'0") - White suite comprising pedestal wash basin and WC. Part tiled walls, double glazed window, matching flooring.First Floor Landing - 2.95m 1.17m (9'8" 3'10") - Bedroom One - 3.43m x 5.49m plus recess (11'3" x 18'0" plus rece - A spacious room with a partially vaulted ceiling, it also benefits from an under croft with restricted head room, it has two roof lights and low level shelf and storage area beneath. Leaded effect double glazed window, panelled radiator.En Suite Shower Room - 3.15m x 1.35m (10'4" x 4'5") - Large corner cubicle with glazed screen and Triton electric shower, pedestal wash basin and WC. Part tiled walls, tile effect floor covering, double glazed window with pleasing views across farmland towards the Dee estuary and beyond to the Wirral peninsular. Electric towel radiator, panelled radiator.Bedroom Two - 3.30m x 3.63m (10'10" x 11'11") - Range of fitted wardrobes with a woodgrain effect finish to doors, it provides a combination of hanging rails and shelving, further shelving to recess, leaded effect double glazed window with aspect over woodland, panelled radiator.Bedroom Three - 2.82m x 3.76m (9'3" x 12'4") - Double glazed window to front, fitted wardrobe, panelled radiator.Bathroom - 2.44m x 4.22m (8'0" x 13'10") - Champagne coloured suite comprising panelled bath within a panelled and tiled surround with combination shower and tap unit, pedestal wash basin, bidet and WC. Two leaded effect double glazed windows both with far reaching rural views, fitted airing cupboard with a double lagged cylinder, panelled radiator.Annexe - Located to the rear of the house adjoining the gravelled entrance drive it has a UPVC double glazed door leading to a conservatory, 15'2 x 6'8 with double glazed windows and pitched polycarbonate roof. Feature exposed stonework to the original building with panelled door leading into living room.Living Room - 4.22m x 3.61m (13'10 x 11'10) - Staircase rising off, two windows to conservatory with deep sills, wall light point, electric night storage heater.Games Room - 3.94m x 3.78m (12'11 x 12'5) - A light and airy room with UPVC double glazed French doors with matching panels leading to front, further window to gable, high ceiling with central beam, wall light points, electric night storage heater.Shower Room - Coloured suite comprising tray with bi fold screen and electric shower, pedestal wash basin and WC. Part tiled walls, two windows, tiled floor, electric night storage heater.First Floor - Bedroom - 4.19m x 3.61m (13'9 x 11'10) - Partially vaulted ceiling with exposed purlins, Velux double glazed roof light, double glazed windows with far reaching views over farmland towards the Dee estuary and beyond to the Wirral peninsular, fitted airing cupboard with a lagged cylinder.Gardens - The property is approached over two five bar gates which open to a gravelled hard standing to the right hand side of the house and adjoining the annexe. There is a pathway to both front and rear leading to the gardens. The gardens are mainly to the western side of the house where there is a riven stone patio adjoining the French doors to the dining room.Beyond there are splendid shaped lawned gardens interspersed with established and well stocked flower and shrub borders providing a variety of specimen shrubs and plants with colour throughout the seasons. An aluminium framed greenhouse and central paved and concreted area with summerhouse and further shrubbery.Paddock - Beyond an established holly and blackthorn hedge is a large lawned garden/paddock which benefits from separate gate access onto the minor country lane. To one side is the established kitchen garden.Detached Garage/Workshop - 10.36m x 4.04m (34' x 13'3) - A very large purpose built garage with two up and over doors in, electric light and power installed, full depth inspection pit. Lean-to stores adjoining 34' x 9'5To the front is a wide tarmac area providing space for 4 cars.To the rear and one side is a small enclosed garden and paddock with separate gate access onto the lane.Woodland - Located adjoining the small paddock behind the garage is an area of mature woodland. It is a steeply sloping area extending down into a wooded dell.Paddock - Located some 100 yards beyond the house and annex is a further paddock of just over 1 acre which is included in the sale. It has gate access off the lane.Directions - From Chester and Mold take the A55 Expressway towards Bangor and on passing the Northop interchange follow the road up the hill and take the second exit for Halkyn. Follow the road up the hill and on passing the council depot and just before The Brittania Inn turn right on to a minor lane. Follow the lane over the A55 Expressway and bear right on to the lane. Continue for about 0.25 mile and the property is on the left.Tenure - Understood to be Freehold.Council Tax - Flintshire County Council - Tax band GAgents Notes - An Energy Performance Certificate (EPC) is also available for the Annexe Energy Rating - G.Anti Money Laundering Regulations - Intending purchasers will be asked to produce identification documentation before we can confirm the sale in writing. There is an administration charge of £80.00 inc VAT per transaction payable by both buyers and sellers, as we must electronically verify the identity of all in order to satisfy Government requirements regarding customer due diligence. We work in partnership with Lifetime Legal, who will carry out these checks. We would ask for your co-operation in order that there will be no delay in agreeing the sale.Extra Services - Mortgage referrals, conveyancing referral and surveying referrals will be offered by Cavendish Estate Agents. If a buyer or seller should proceed with any of these services then a commission fee will be paid to Cavendish Estate Agents Ltd upon completion.Material Information Report - The Material Information Report for this property can be viewed on the Rightmove listing. Alternatively, a copy can be requested from our office which will be sent via email.Viewing - By appointment through the Agent's Ruthin office .FLOOR PLANS - included for identification purposes only, not to scale.HE/PMWAmended JWBrochuresThe Nant, Halkyn, Holywell
Location
Address
The Nant, Halkyn, Holywell
City
Halkyn
Features And Finishes
RURAL SMALLHOLDING, 3/4 BEDROOM DETACHED HOUSE, 3 RECEPTION ROOMS, 2 BATHROOMS, DETACHED 1 BEDROOM ANNEX, BEAUTIFULLY LANDSCAPED GARDENS, 2 PADDOCKS & WOODLAND, LARGE DETACHED GARAGE/WORKSHOP & STORES, APPROX 4.2 ACRES IN TOTAL, SECLUDED COUNTRY LANE SETTING ADMIST FARMLAND, ABOUT 0.5 MILE FROM HALKYN VILLAGE
Legal Notice
Our comprehensive database is populated by our meticulous research and analysis of public data. MirrorRealEstate strives for accuracy and we make every effort to verify the information. However, MirrorRealEstate is not liable for the use or misuse of the site's information. The information displayed on MirrorRealEstate.com is for reference only.
Real Estate Broker
Cavendish Estate Agents, Mold
Brokerage
Cavendish Estate Agents, Mold
Profile Brokerage WebsiteTop Tags
3 RECEPTION ROOMS 2 BATHROOMSLikes
0
Views
43
Related Homes
