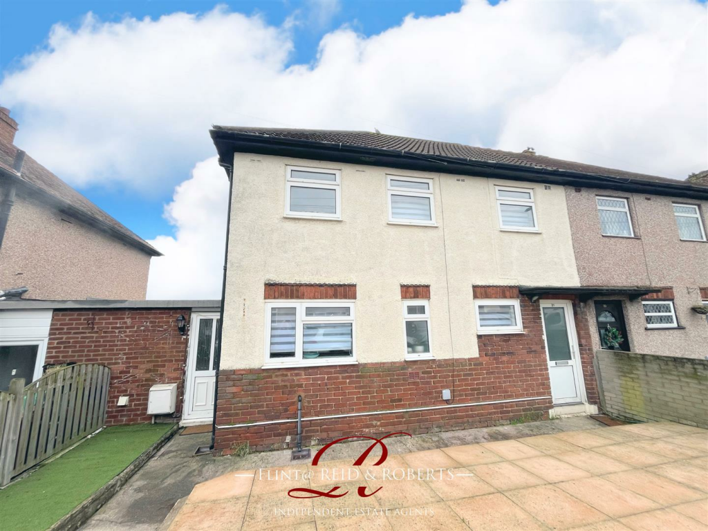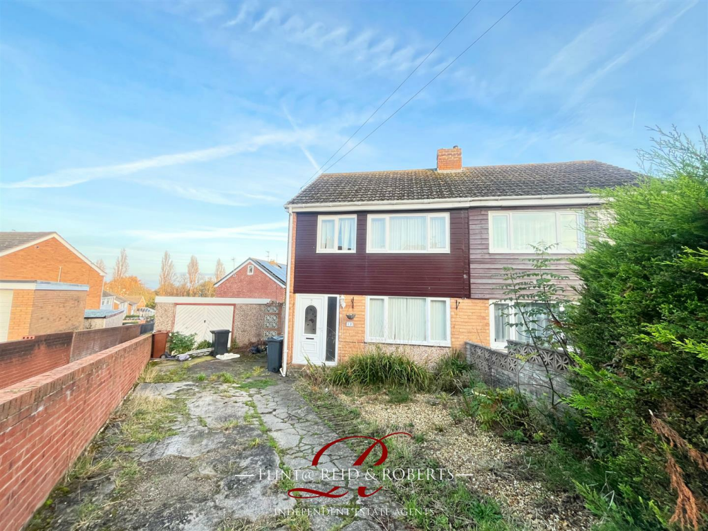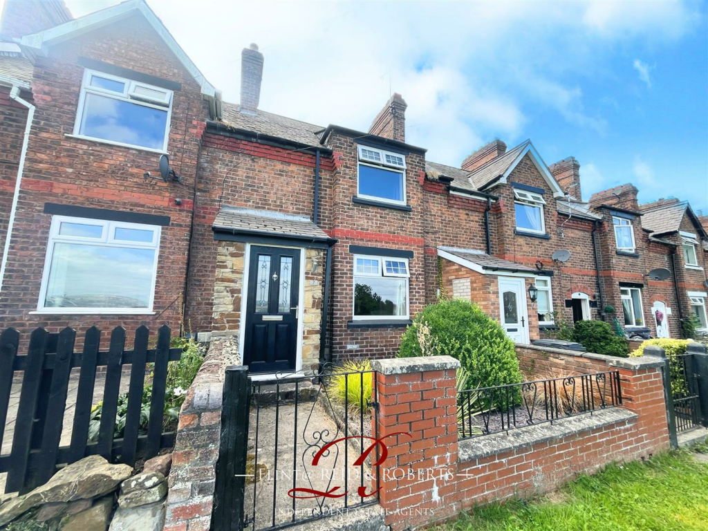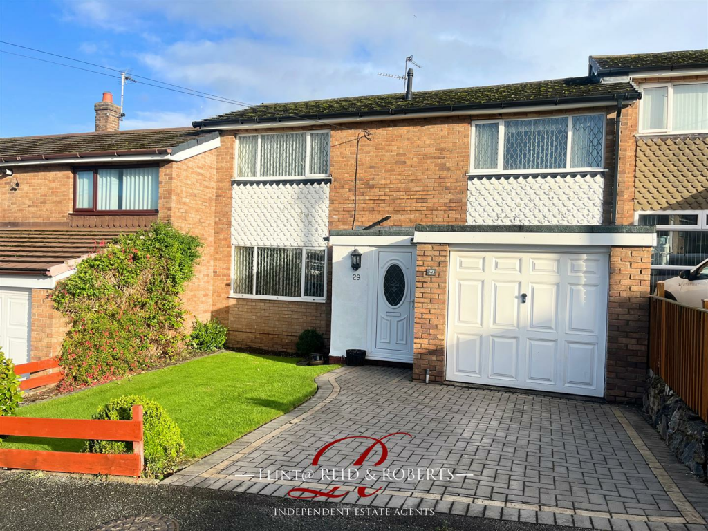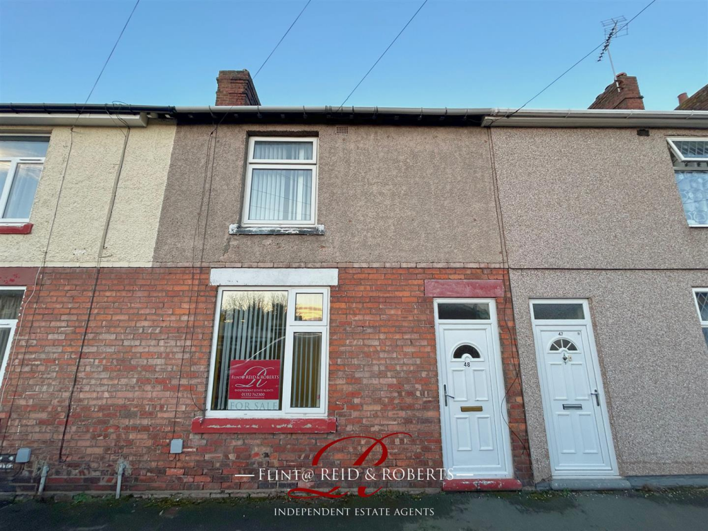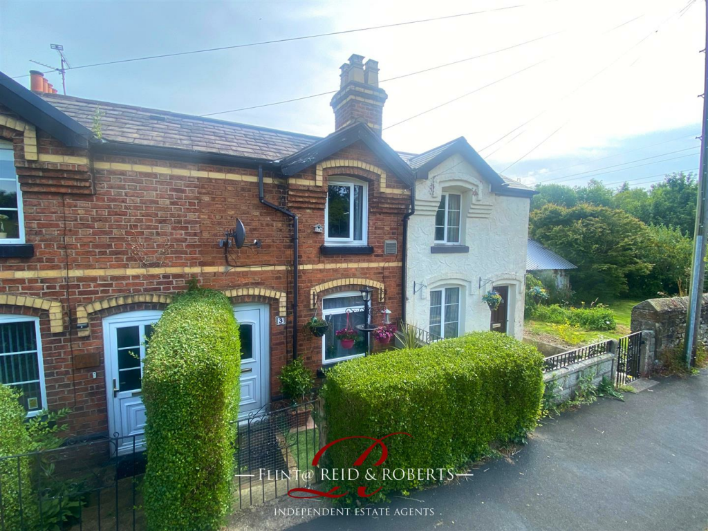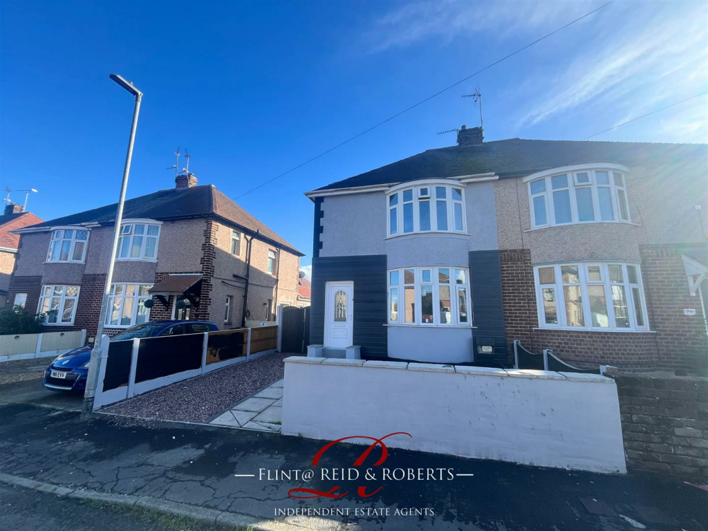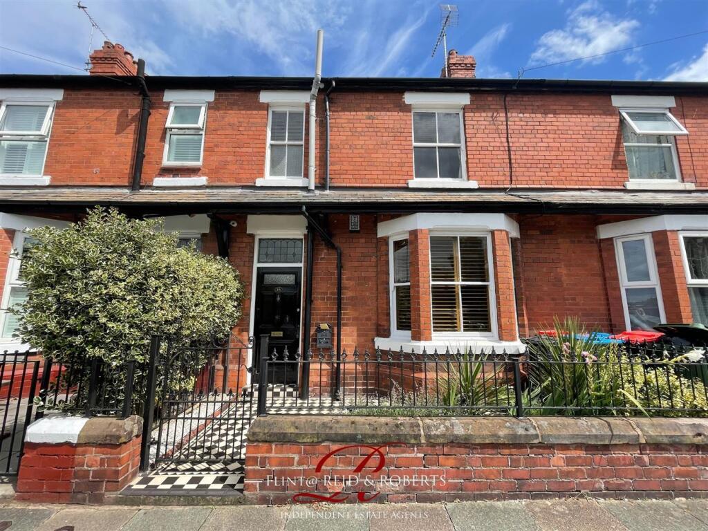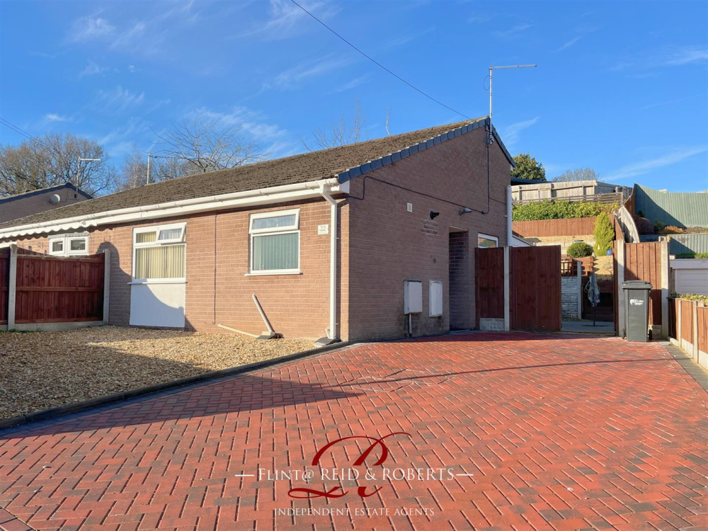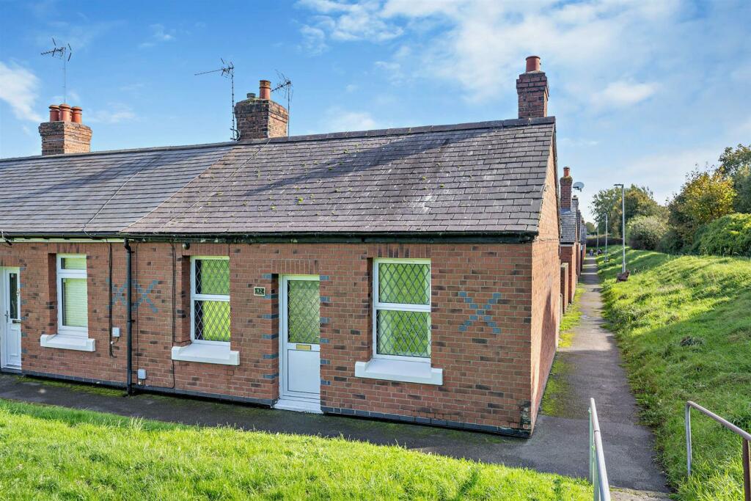Halkyn Road, Flint, CH6
For Sale : GBP 425000
Details
Bed Rooms
4
Bath Rooms
3
Property Type
Detached Bungalow
Description
Property Details: • Type: Detached Bungalow • Tenure: N/A • Floor Area: N/A
Key Features: • 4 Double Bedrooms • Detached Bungalow • Excellent Access to A55, M56 and M6 • 1 Hour from Manchester and Liverpool Airport • Vast Woodland Garden with Stream • Offered in Immaculate Condition • Family Bathroom plus Two Ensuites
Location: • Nearest Station: N/A • Distance to Station: N/A
Agent Information: • Address: Covering Flintshire
Full Description: Located just moments from the A55, M56, and M6, this exquisite 4-bedroom detached bungalow offers the perfect blend of convenience and tranquillity. Boasting 4 generously proportioned double bedrooms, including a master bedroom with two en-suites, this property is ideal for a growing family or those seeking spacious living accommodation. The family bathroom, immaculate throughout, adds to the property's appeal, ensuring comfort and practicality are at the forefront of this stunning home. With easy access to both Manchester and Liverpool Airport, this property promises connectivity while allowing for a peaceful retreat with its vast woodland garden and serene stream, providing an oasis of calm in today's hectic world. Surrounded by a vast and lush woodland garden, the outside space of this property is a nature lover's delight. Set back from the road, a large driveway provides parking for up to 6 vehicles, ensuring ample space for family and guests alike. The meticulously maintained lawn area, complemented by an artificial lawn section, offers a perfect blend of aesthetics and low maintenance living. Mature shrubs and trees provide a sense of privacy, while a pathway accessed through an iron gate leads to a decorative composite front door, adorned with a stained glass top panel, welcoming residents and visitors to the front porch. This property not only offers stunning woodland views but also guarantees ample off-road parking, making it a must-see for those in search of a harmonious blend of comfort and natural beauty.PorchStep to entrance hallway via an exposed brick archway, carpeted with a sunken core welcome matEntrance HallwayA large and bright room which was previously the dining room with stylish tiled floor, modern wall mounted panel radiator, PVC double glazed window to the front, under stairs storage cupboard, a stunning Oak and glazed staircase leading to the first floor, solid oak doors to utility room, bedroom 4 and lounge, opening to an inner hallwayLoungeTimber floor, a log burner fire with decorative solid Oak mantle and slate backpiece and hearth, wall mounted radiator, tri-fold PVC door opening to the orangeryOrangery/Dining RoomPVC double glazed windows to the rear overlooking a stunning woodland garden, wood floor, two wall mounted radiators, PVC French doors opening to the garden, PVC doors opening to the kitchenKitchenModern base and drawer units, built in large pantry cupboard with lights, space for a range oven with folding extractor hood over, sink unit with mixer tap, kickboard lighting, PVC double glazed window to the orangery, solid Oak worktop with a matching island with cupboards under and seating areaUtility RoomModern range of wall, drawer and base units, worktop with inset sink with mixer tap, plumbing for washing machine, space for a tumble dryer and space for a fridge freezer, PVC double glazed window to the front, composite door opening to the sideBedroom FourPVC double glazed window to the front, wall mounted radiator, door opening to a large walk in wardrobe which houses a wall mounted combination boilerInner HallwaySolid oak doors to bedroom three and family bathroomFamily BathroomA modern 4 piece suite comprising a double shower cubicle with drencher attachment, freestanding bath, close coupled WC and wall mounted wash hand basin, tiled walls and floor, wall mounted towel radiator, obscure PVC double glazed window to the sideFirst FloorVelux window to the front, solid Oak doors to bedrooms one and twoBedroom OneVelux window to the rear which opens to a seated balcony overlooking to rear woodland, exposed brick feature wall, eaves storage cupboard, wall mounted radiator, solid Oak door to ensuiteEnsuiteA 4 piece suite comprising a double shower cubical with central rainfall shower attachment, free standing bath, close coupled WC and wash hand basin, tiled walls and floor, obscure PVC double glazed window to the rearBedroom TwoVelux window to the rear, eaves storage cupboard, exposed brick feature wall, solid Oak door opening to the ensuite, separate shower cubical with power shower and wall mounted towel radiatorEnsuiteA modern suite comprising close coupled WC and wash hand basin with PVC obscure double glazed window to the front, tiled walls and floorRear GardenA stunning and well established rear garden spanning over 210 ft in length leading to s stream, with a vast variety of natural flora and fauna, mature trees, shrubs, hedges and flowers it’s a truly magnificent garden.There is a pathway leading the length of the garden with space for numerous sheds and greenhouses.There is access to front from either side of the house via iron gates and access to ground level storage areas underneath the orangery.We have been advised by the current owner that the original footing were built to support 2 storeys so further extension can be achieved.EPC Rating: DPorchStep to entrance hallway via an exposed brick archway, carpeted with a sunken core welcome matEntrance HallwayA large and bright room which was previously the dining room with stylish tiled floor, modern wall mounted panel radiator, PVC double glazed window to the front, under stairs storage cupboard, a stunning Oak and glazed staircase leading to the first floor, solid oak doors to utility room, bedroom 4 and lounge, opening to an inner hallwayLoungeTimber floor, a log burner fire with decorative solid Oak mantle and slate backpiece and hearth, wall mounted radiator, tri-fold PVC door opening to the orangeryDining Room / OrangeryPVC double glazed windows to the rear overlooking a stunning woodland garden, wood floor, two wall mounted radiators, PVC French doors opening to the garden, PVC doors opening to the kitchenKitchenModern base and drawer units, built in large pantry cupboard with lights, space for a range oven with folding extractor hood over, sink unit with mixer tap, kickboard lighting, PVC double glazed window to the orangery, Solid Oak worktop with a matching island with cupboards under and seating areaUtilityModern range of wall, drawer and base units, worktop with inset sink with mixer tap, plumbing for washing machine, space for a tumble dryer and space for a fridge freezer, PVC double glazed window to the front, composite door opening to the sideInner HallwaySolid oak doors to bedroom three and family bathroomBedroom ThreePVC double glazed window to the rear with stunning garden views, wall mounted radiatorFamily BathroomA modern 4 piece suite comprising a double shower cubicle with drencher attachment, freestanding bath, close coupled WC and wall mounted wash hand basin, tiled walls and floor, wall mounted towel radiator, obscure PVC double glazed window to the sideBedroom FourPVC double glazed window to the front, wall mounted radiator, door to large walk in wardrobe with wall mounted boilerFirst FloorVelux window to the front, solid Oak doors to bedrooms one and twoBedroom OneVelux window to the rear which opens to a seated balcony overlooking to rear woodland, exposed brick feature wall, eaves storage cupboard, wall mounted radiator, solid Oak door to ensuiteEnsuite OneA 4 piece suite comprising a double shower cubical with central rainfall shower attachment, free standing bath, close coupled WC and wash hand basin, tiled walls and floor, obscure PVC double glazed window to the rearBedroom TwoVelux window to the rear, eaves storage cupboard, exposed brick feature wall, solid Oak door opening to the ensuite, separate shower cubical with power shower and wall mounted towel radiatorFront GardenSet back from the road there is a large driveway for circa 6 vehicles, a lawn area to one side and an artificial lawned area to the other, a wealth of mature shrubs and trees and a pathway accessed via an iron gate leading to a decorative composite door with stained glass top panel which opens to a front porchRear GardenSet back from the road there is a large driveway for circa 6 vehicles, a lawn area to one side and an artificial lawned area to the other, a wealth of mature shrubs and trees and a pathway accessed via an iron gate leading to a decorative composite door with stained glass top panel which opens to a front porchBalconyWith stunning woodland viewsParking - DrivewayAmple off road parking for circa 6 vehiclesBrochuresBrochure 1
Location
Address
Halkyn Road, Flint, CH6
City
Flint
Features And Finishes
4 Double Bedrooms, Detached Bungalow, Excellent Access to A55, M56 and M6, 1 Hour from Manchester and Liverpool Airport, Vast Woodland Garden with Stream, Offered in Immaculate Condition, Family Bathroom plus Two Ensuites
Legal Notice
Our comprehensive database is populated by our meticulous research and analysis of public data. MirrorRealEstate strives for accuracy and we make every effort to verify the information. However, MirrorRealEstate is not liable for the use or misuse of the site's information. The information displayed on MirrorRealEstate.com is for reference only.
Real Estate Broker
Swain Hennessey Estate Agents, Covering Flintshire
Brokerage
Swain Hennessey Estate Agents, Covering Flintshire
Profile Brokerage WebsiteTop Tags
M56 and M6Likes
0
Views
30
Related Homes
