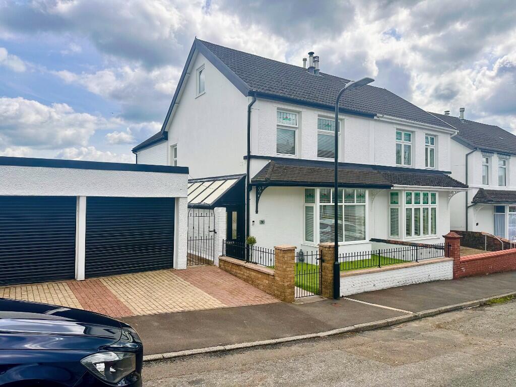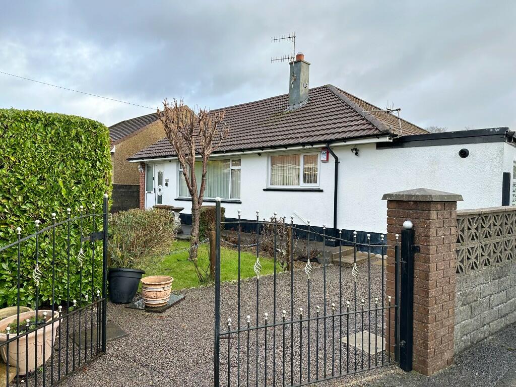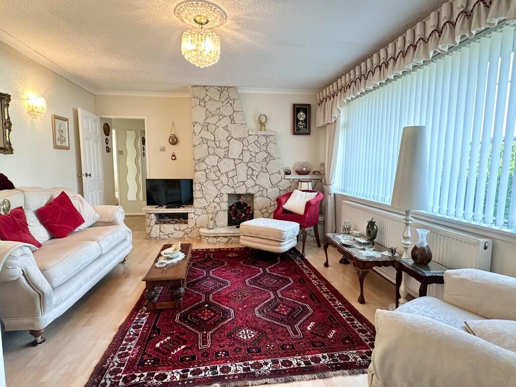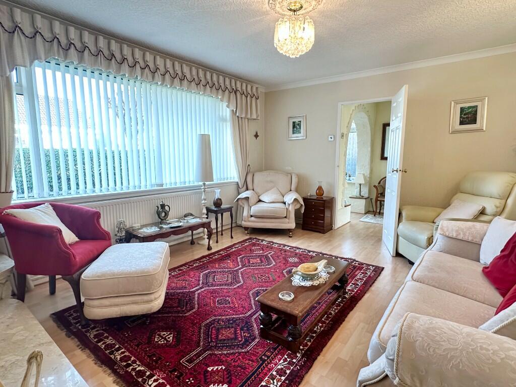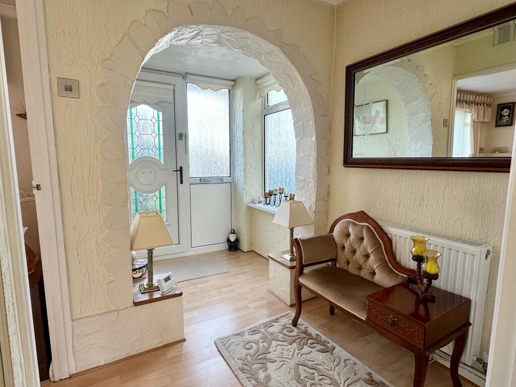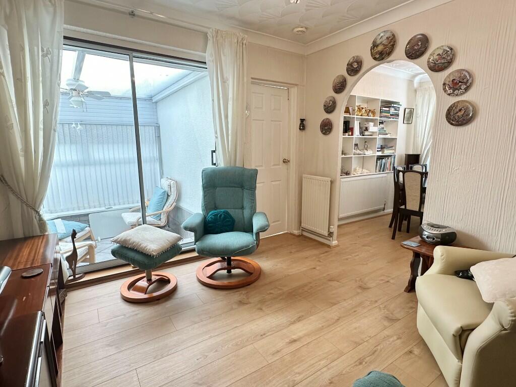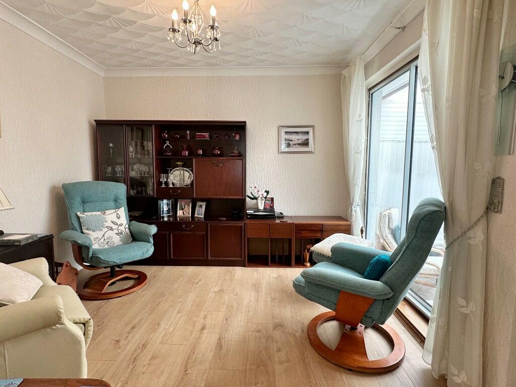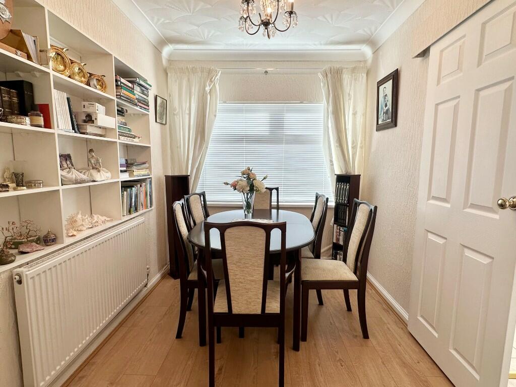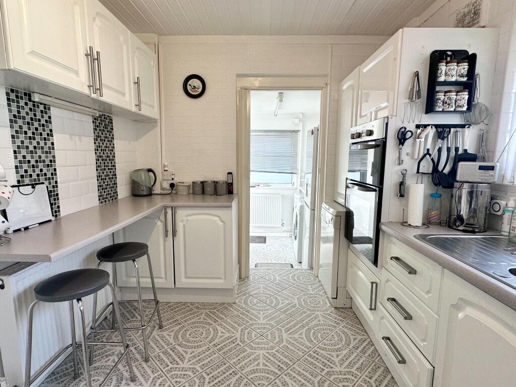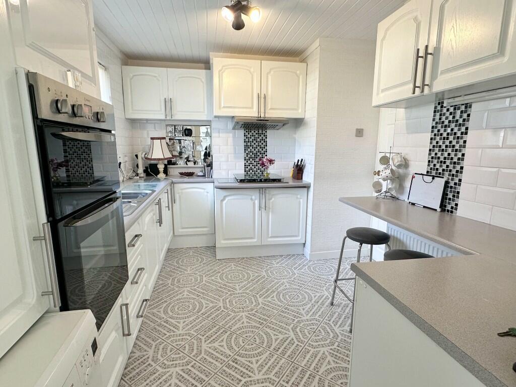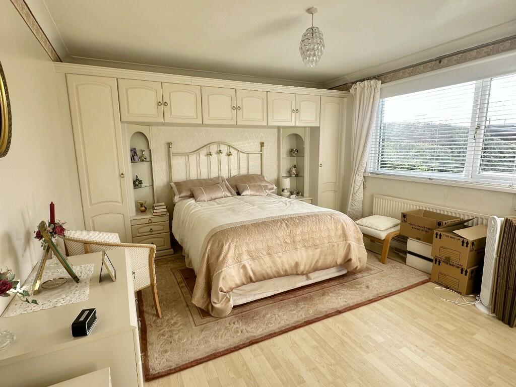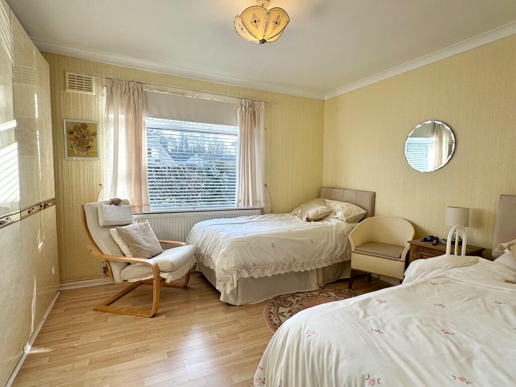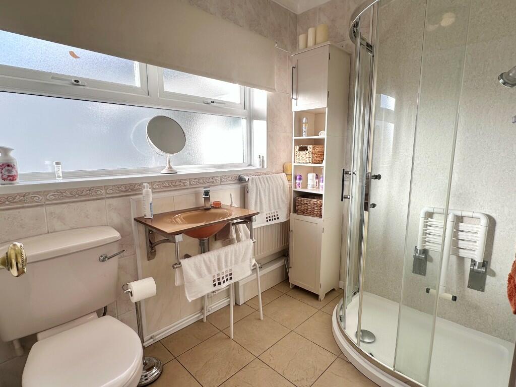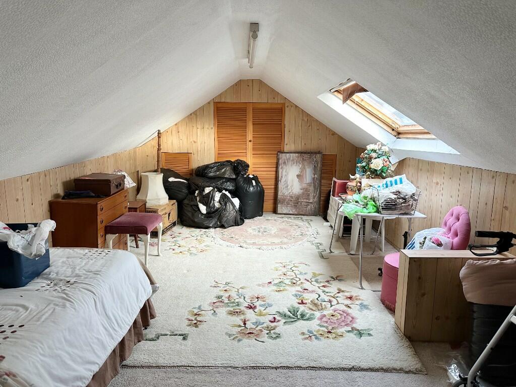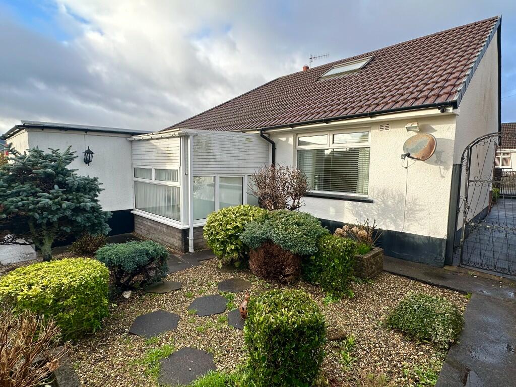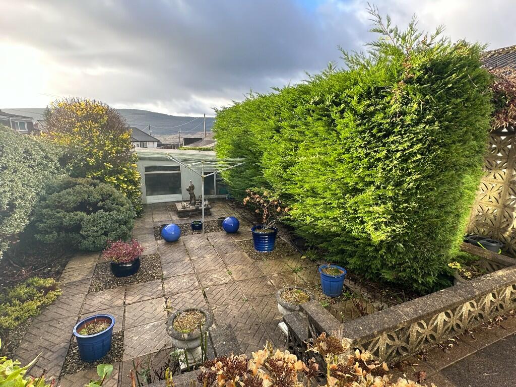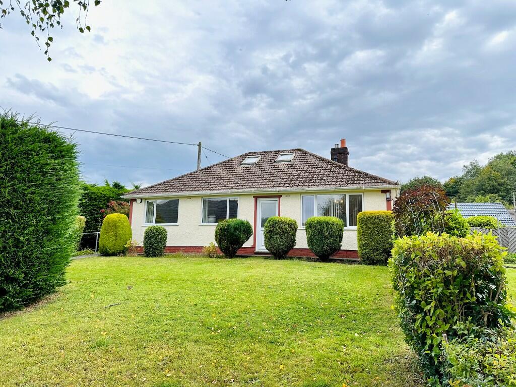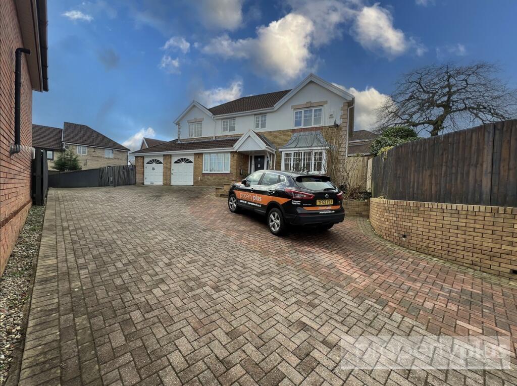The Oval, Thomastown, Merthyr Tydfil
For Sale : GBP 290000
Details
Bed Rooms
2
Bath Rooms
1
Property Type
Detached Bungalow
Description
Property Details: • Type: Detached Bungalow • Tenure: N/A • Floor Area: N/A
Key Features: • Spacious Detached Bunaglow • Driveway to Front - Garage at Rear • Located in a Sought After Area • Close to amenities & Thomastown Park • Short distance to Town Centre • 2 Large Bedrooms • Attic Room (Ladder access - could be made into a 3rd usable Bedroom) • Well Maintained, Can move in! • COUNCIL TAX BAND D • EPC ORDERED
Location: • Nearest Station: N/A • Distance to Station: N/A
Agent Information: • Address: 51 Glebeland Street, Merthyr Tydfil, CF47 8AT
Full Description: We are delighted to bring to the market this detached bungalow, located on the small cul-de-sac close of The Oval which is a sought after cul de sac close. The area of Thomastown is popular as it's a short distance from the Town Centre with many amenities near by including the Park and good bus links into Town. The property is ready to move into and available with No Onward Chain; Very well maintained whilst allowing for some of your own decoration and improvement. Can move in!
A deceptively spacious bungalow offering a good sized lounge, a second reception room and dining space, utility off the kitchen and 2 large double bedrooms. There is the addition of a loft conversion with ample space to create a staircase access making a useable 3rd bedroom.
Situated on an end/corner plot this has front, rear and side gardens, gated vehicle access to the front provides an off street parking space plus a large garage with workshop located at the rear.
ENTRANCE HALL 3m x 1.9m uPVC double glazed front entrance door to a spacious hallway, cloaks cupboard built in, laminated flooring.
LOUNGE 4.9m x 3.8m Laminate flooring, large window to front, stone fireplace and surround.
NUMBER 2 BEDROOM 3.9m x 3.2m
KITCHEN 3.5m x 2.5m White fitted base and wall units with double electric and has hob, stainless steel sink, breakfast bar, tiled walls and floor.
UTILITY/ REAR ENTRANCE Space for appliances with plumbing for washing machine, uPVC double glazed entrance door, tiled floor, SEPARATE WC
SHOWER ROOM/WC 2.2m x 1.6m Corner shower cubicle with shower, tiled walls and floor.
DINING ROOM 2.5m x 2.4m Laminated wooden flooring, alcove shelving, archway divide to 2nd sitting area.
2nd SITTING ROOM TO CONSERVATORY Laminated wooden flooring, patio doors through to conservatory
NUMBER 1 BEDROOM 4.2m x 3.6m A large room with fitted overbed units and wardrobes, laminated flooring.
LOFT/ATTIC ROOM 5.2m x 3.2m Access by folding ladder, skylight window, fitted wardrobe.
OUTSIDE Front garden sets the property back from the street with gated vehicle parking, side pathways to rear and side patio garden. Stone chippings and various planted trees & shrubs. Large garden with workshop and storage.-the entrance to this from Ashlea Drive to the rear.
SERVICES All Main Services. Gas Central Heating. uPVC double glazing Note: Services & appliances to be confirmed upon viewing, these are not tested by our office.
||||| These particulars do not constitute any part of an offer or contract. Description and comments contained in these particulars are NOT to be relied upon as statements of or representations of fact and any intending purchaser must satisfy themselves by inspection or otherwise to the correctness of each of the statements. Neither the Vendor or Derek B Phillips, nor any person in their employment can give any warranty in relation to this property. Tenure is stated as advised: we have not seen the title or deeds to confirm in person, this will be done with your purchasing solicitors. Further particulars together with request to view or Keys to the property may be obtained from the Agent. It is understood all negotiations are to be conducted through this office D B Phillips Estate Agents.
Location
Address
The Oval, Thomastown, Merthyr Tydfil
City
Thomastown
Features And Finishes
Spacious Detached Bunaglow, Driveway to Front - Garage at Rear, Located in a Sought After Area, Close to amenities & Thomastown Park, Short distance to Town Centre, 2 Large Bedrooms, Attic Room (Ladder access - could be made into a 3rd usable Bedroom), Well Maintained, Can move in!, COUNCIL TAX BAND D, EPC ORDERED
Legal Notice
Our comprehensive database is populated by our meticulous research and analysis of public data. MirrorRealEstate strives for accuracy and we make every effort to verify the information. However, MirrorRealEstate is not liable for the use or misuse of the site's information. The information displayed on MirrorRealEstate.com is for reference only.
Real Estate Broker
Derek B Phillips, Merthyr Tydfil
Brokerage
Derek B Phillips, Merthyr Tydfil
Profile Brokerage WebsiteTop Tags
Merthyr TydfilLikes
0
Views
20
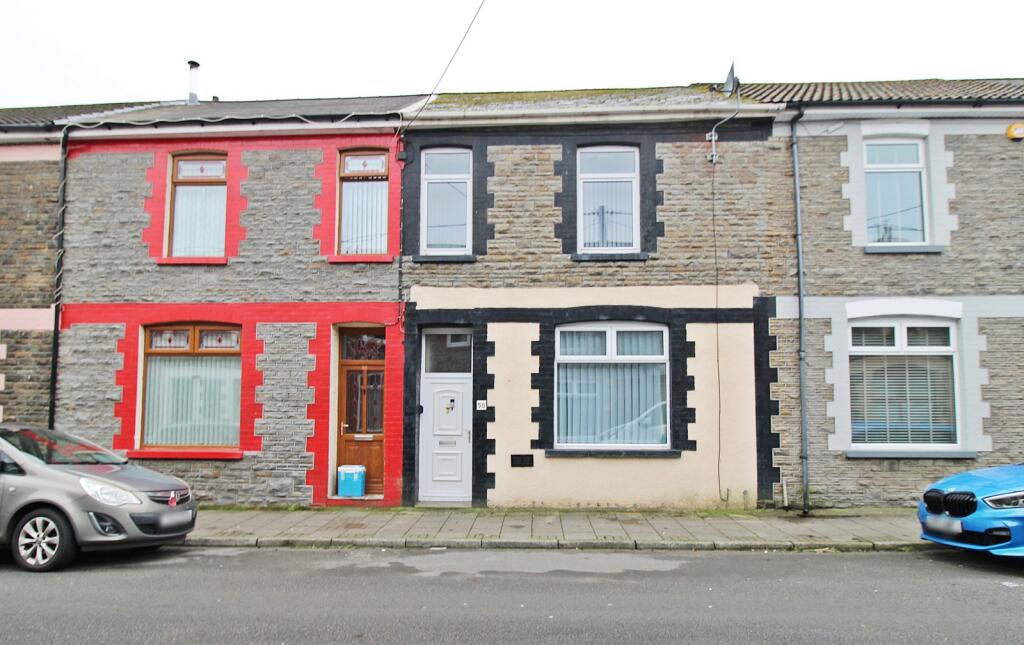
Meyler Street, Thomastown, Tonyrefail, Porth, Rhondda Cynon Taff. CF39 8EA
For Sale - GBP 170,000
View HomeRelated Homes


Forest Hills, High Street, Inistioge, Co Kilkenny, R95 V6R6, Ireland
For Sale: EUR200,000
