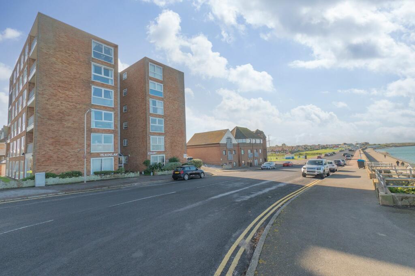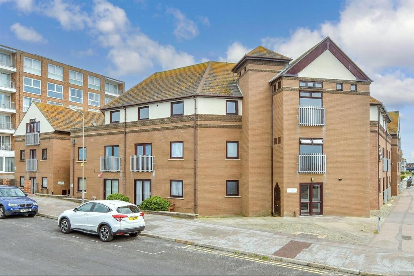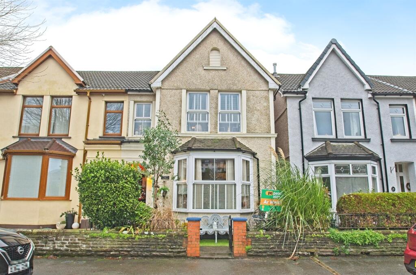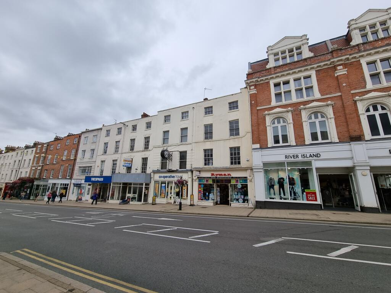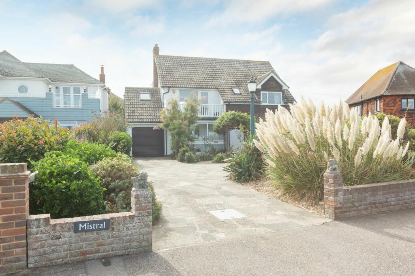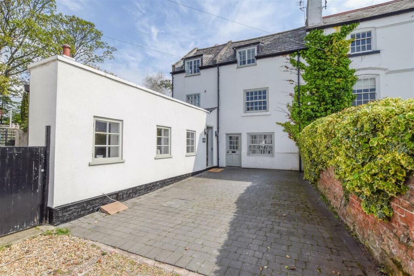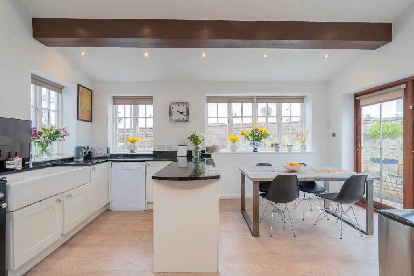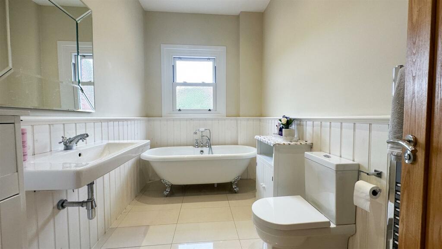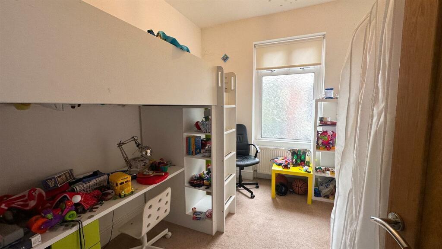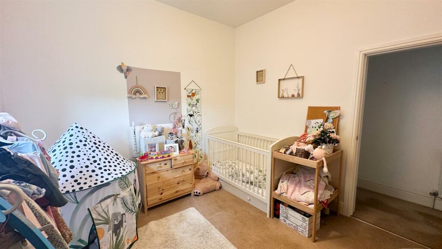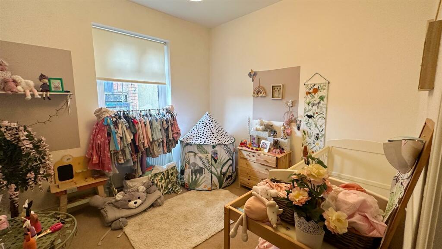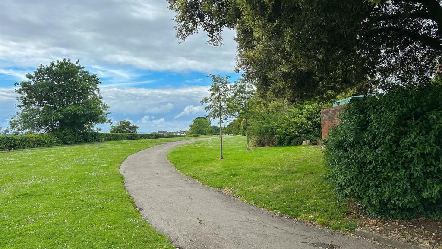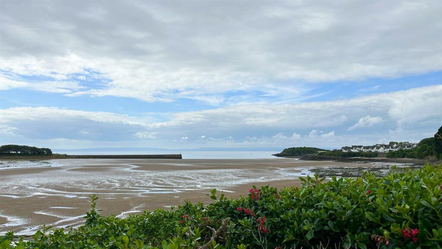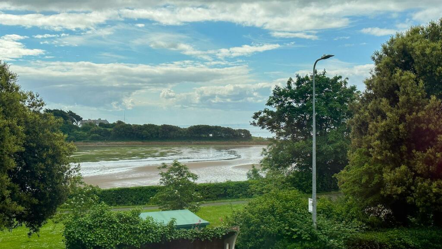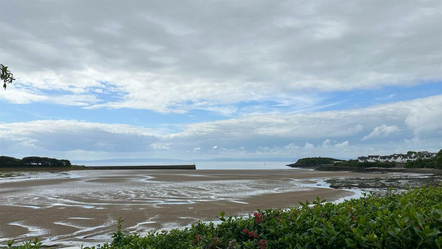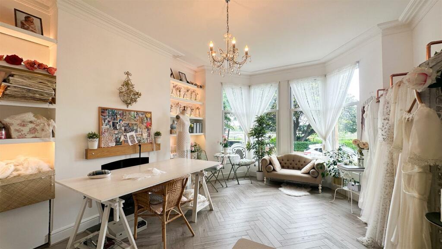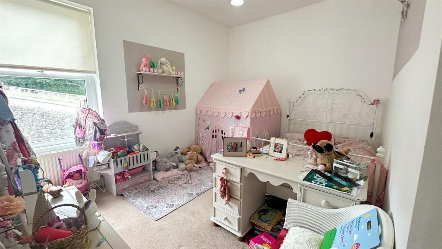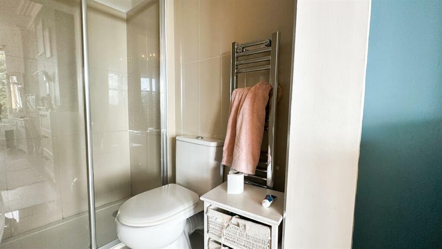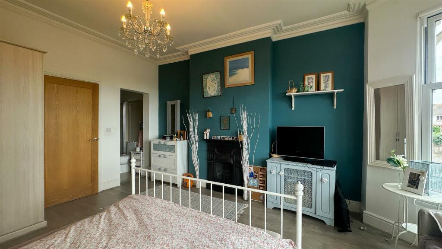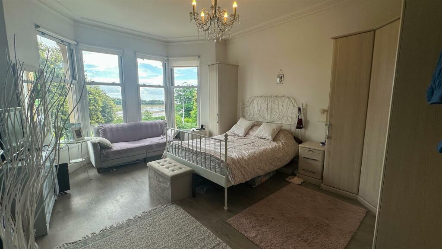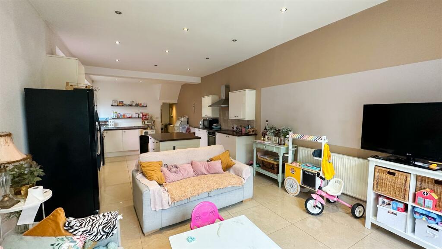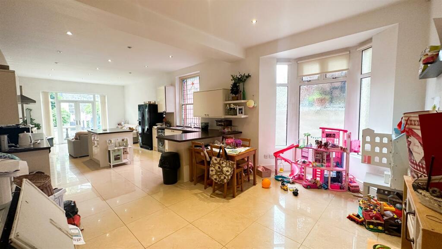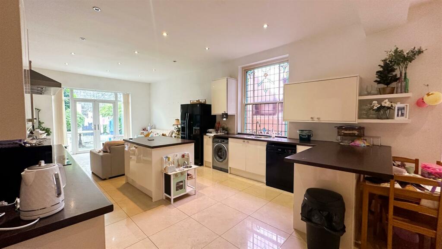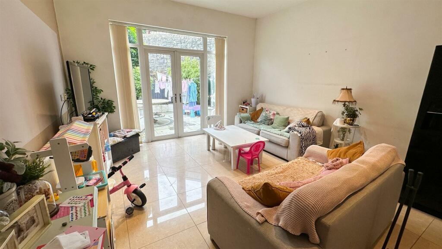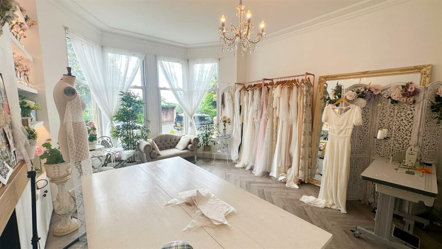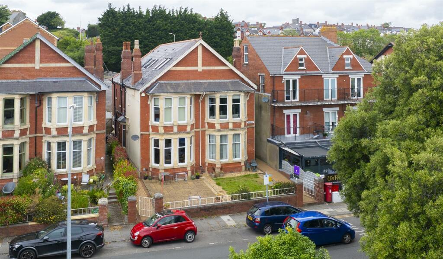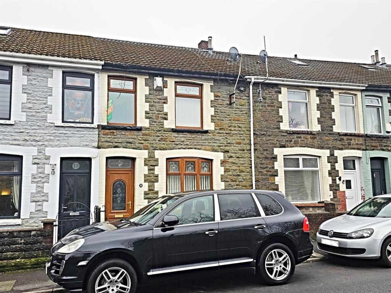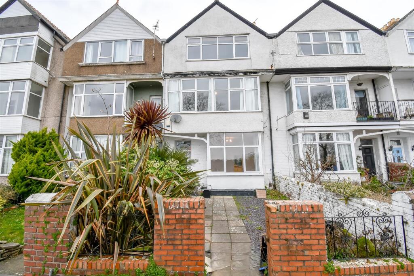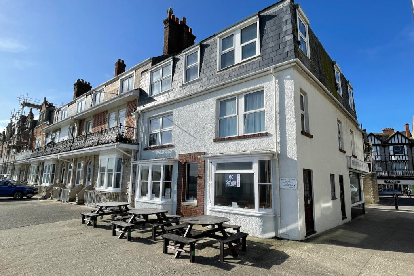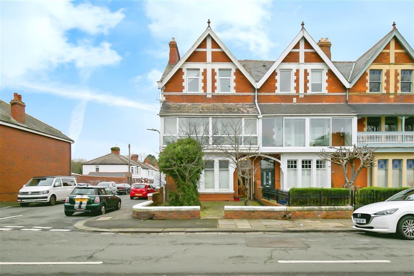The Parade, Barry
For Sale : GBP 425000
Details
Bed Rooms
4
Bath Rooms
2
Property Type
Semi-Detached
Description
Property Details: • Type: Semi-Detached • Tenure: N/A • Floor Area: N/A
Key Features: • Semi-Detached • Four Bedrooms • Family Bathroom • Master Ensuite • Open Plan Living • Beautiful Sea Views • Beach on Your Doorstep
Location: • Nearest Station: N/A • Distance to Station: N/A
Agent Information: • Address: 84 High Street, Barry, CF62 7DX
Full Description: Welcome to this stunning semi-detached house located on The Parade in Barry! This property boasts not only a prime location but also offers two reception rooms, four bedrooms, and two bathrooms, providing ample space for a growing family or those who love to entertain.One of the standout features of this property is the breathtaking beach and sea views that can be enjoyed from various rooms, creating a serene and picturesque setting. Imagine enjoying your morning coffee with a view that will never cease to amaze.The interior of the house is equally impressive, with an open plan living, kitchen, and diner area that is perfect for modern living. This space is ideal for hosting gatherings with friends and family or simply relaxing in style. Additionally, the property benefits from off-road parking, ensuring convenience.For those looking to expand the living space further, the planning permission granted for a high-spec loft conversion is a fantastic opportunity to create a bespoke area that suits your needs and preferences.Overall, this property on The Parade offers a unique blend of comfort, style, and potential. Don't miss the chance to make this house your home and wake up to the beauty of the beach every day.Entrance - Via wooden door with decorative obscure glass panels leading into;Hallway - Spotlights to ceiling. Staircase rising to first floor landing with under stair storage cupboard. Radiator. Fitted carpet. Door into;Living Room - 5.26m x 4.24m - UPVC double glazed bay window to the front elevation. Coving to ceiling. Feature fireplace with log burner in situ. Shelving with feature lighting. Radiator. Wood effect flooring.Open Plan Living/Kitchen/Diner - 11.73m x 4.22m - UPVC double glazed obscure bay window to the side elevation. Feature stained glass window to the side elevation. Spotlights to ceiling. Modern range of wall and base units with work surfaces over, extending into breakfast bar. Matching island with additional storage and prep area. Stainless steel double bowl sink with mixer tap over. Built in oven with four ring electric hob and extractor fan above. Ample space and plumbing for under counter white goods and American style fridge/freezer. Ample space for both living and dining furniture. Three Radiators. Tiling to the floor. UPVC double glazed patio doors to the rear giving access to the rear garden.First Floor Landing - Bedroom One - 5.33m x 4.24m - UPVC double glazed bay window to the front elevation with impressive views of nearby beaches and beyond. Coving to ceiling. Range of built in furniture including wardrobes, bedside tables and vanity unit. Feature original fireplace. Radiator. Wood effect flooring. Open to;En-Suite - 1.83m x 1.22m - Spotlights to the ceiling. Extractor fan. Three piece suite comprising; low level W/C, wash hand basin with mixer tap over and double shower cubicle with wall mounted shower. Tiling to all walls. Heated towel rail. Tiling to floor.Bedroom Two - 4.29m x 3.05m - UPVC double glazed window to the rear elevation. Radiator. Fitted carpet.Bedroom Three - 3.28m x 3.12m - UPVC double glazed window to the side elevation. Radiator. Fitted carpet.Bedroom Four - 3.43m x 2.79m - UPVC double glazed obscure window to the side elevation. Radiator. Fitted carpet.Bathroom - 3.35m x 2.03m - UPVC double glazed obscure window to the side elevation. Spotlights to ceiling. Wood paneling to dado height. Three piece suite comprising; Low level W/C, Wash hand basin with mixer tap over and bath with mixer tap and shower over. Heated towel rail. Tiling to floor.Gardens - BrochuresThe Parade, BarryMaterial InformationBrochure
Location
Address
The Parade, Barry
City
The Parade
Features And Finishes
Semi-Detached, Four Bedrooms, Family Bathroom, Master Ensuite, Open Plan Living, Beautiful Sea Views, Beach on Your Doorstep
Legal Notice
Our comprehensive database is populated by our meticulous research and analysis of public data. MirrorRealEstate strives for accuracy and we make every effort to verify the information. However, MirrorRealEstate is not liable for the use or misuse of the site's information. The information displayed on MirrorRealEstate.com is for reference only.
Real Estate Broker
Knights Estates Agents, Barry
Brokerage
Knights Estates Agents, Barry
Profile Brokerage WebsiteTop Tags
Likes
0
Views
9
Related Homes

