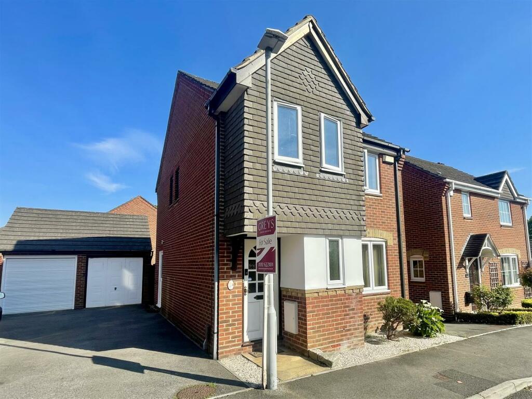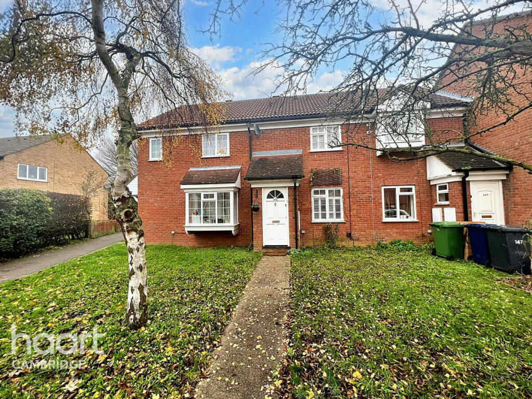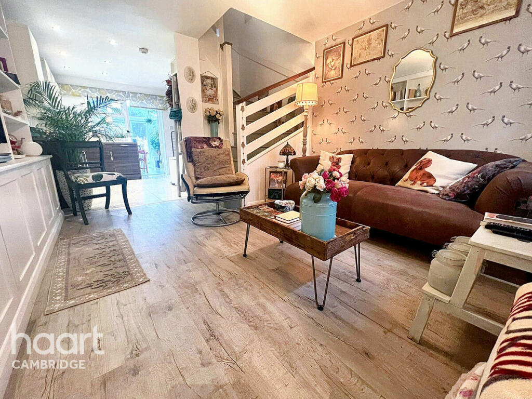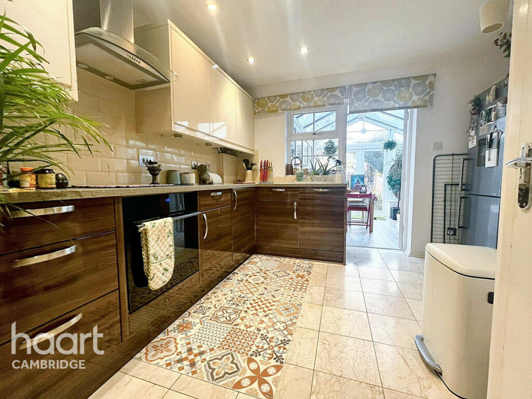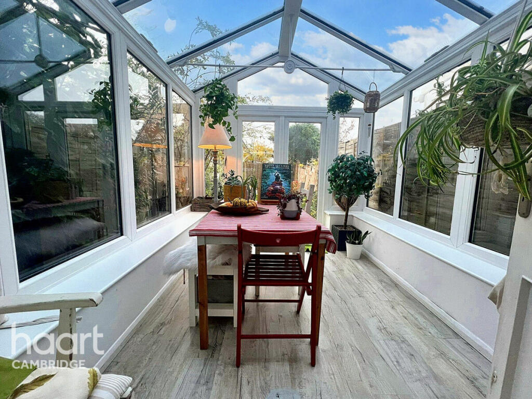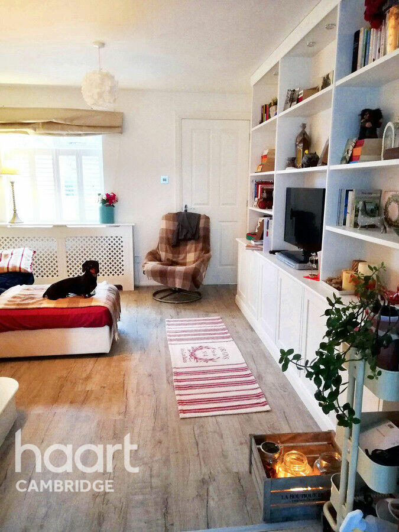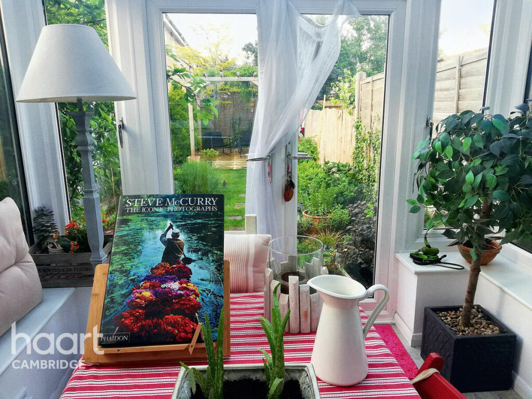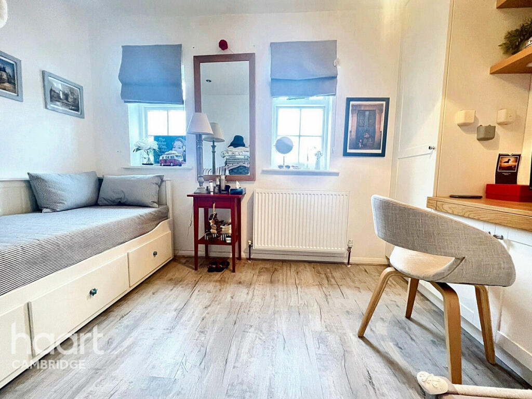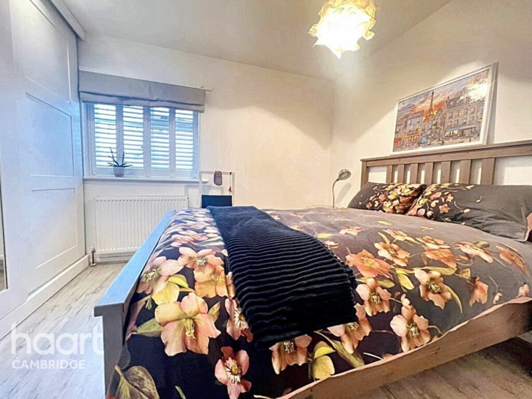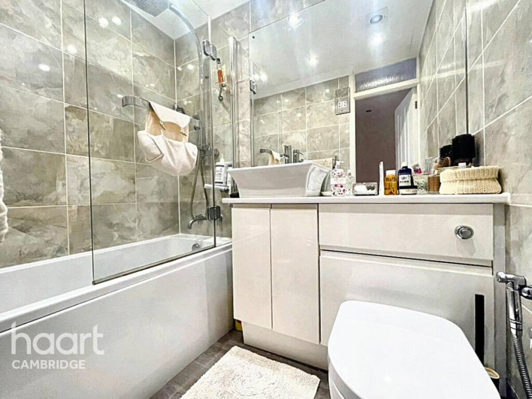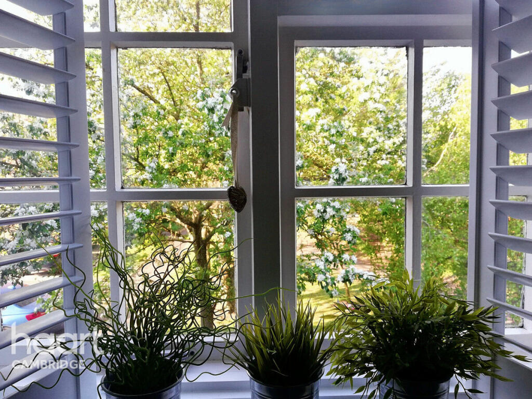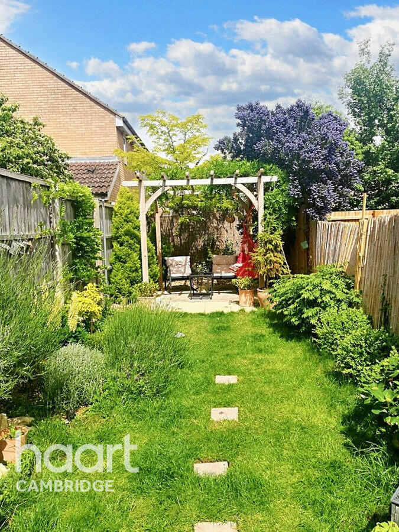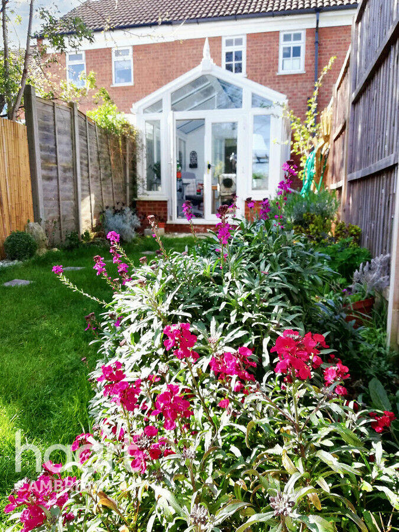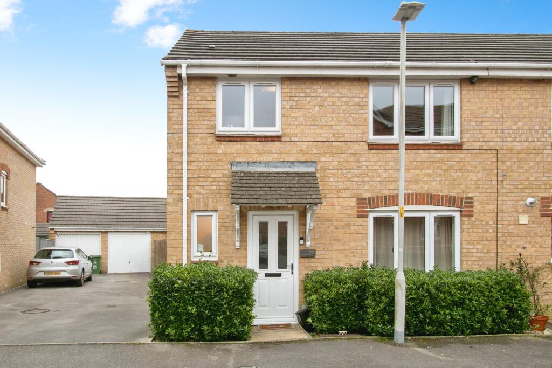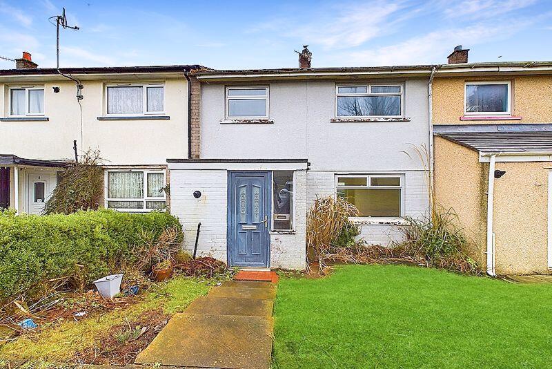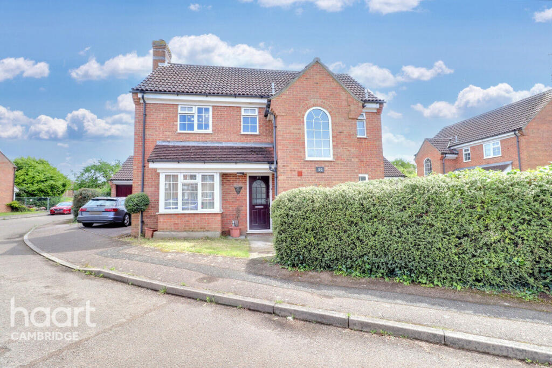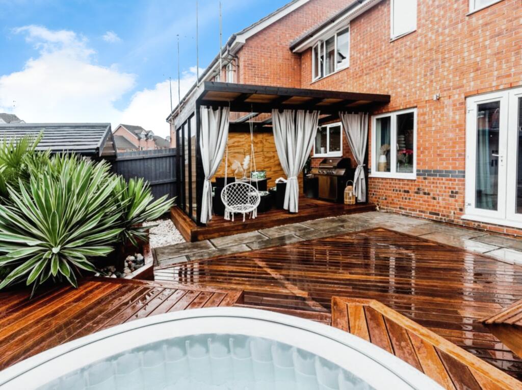The Rowans, Cambridge
For Sale : GBP 350000
Details
Bed Rooms
2
Bath Rooms
1
Property Type
Terraced
Description
Property Details: • Type: Terraced • Tenure: N/A • Floor Area: N/A
Key Features: • No Onward Chain • Cambridge North Train Station • Two Double Bedrooms • Open plan kitchen/living and dining room • Enclosed Rear Garden • A14 & Science Parks • Village Area
Location: • Nearest Station: N/A • Distance to Station: N/A
Agent Information: • Address: 64 Regent Street, Cambridge, CB2 1DP
Full Description: Guide Price: £350,000Upon entering, you are greeted by an open plan kitchen, living and dining space. The living room is highlighted with handcrafted furniture, including floor-to-ceiling bookcase all crafted by Cambridge Carpentry, laminate wood flooring, double radiators and a staircase leading to the first floor. The modern, refitted kitchen offers ample storage with a range of sleek wall and base units, granite countertops and a Harvey water softener connected to all water sources and integrated appliances to add further convenience. The dining room located in the newly built conservatory built by Anglian is liveable all year long offering natural lighting throughout. The residence comprises of two bedrooms, with spacious master bedroom featuring a hand crafted fitted wardrobe, wood laminate flooring and double radiators. The second bedroom is adaptable, perfect as a single room, guest room or home office. The family bathroom is well-appointed with a shower over the bath, splash-back tiles and modern vanity unit beneath the sink. The home also boasts a delightful garden, ideal for family of any size, offering modern comfort throughout. The garden is primarily laid to lawn, with a seating area and a Pergola towards the rear of the garden. The garden is enclosed with fencing and shrubs providing further privacy and security.Milton, the highly sought-after village just three miles north of Cambridge, benefits from excellent connectivity. It is close to the A14 road network with links to the A10 and M11, the Guided Busway, Cambridge North Station and both the Science and Business Parks. Local amenities include a Tesco Superstore, a petrol station and car wash service, a doctor's surgery, pubs, and primary school.Living Room12'4" x 11'6" (3.77m x 3.53m)A spacious cosy lounge area with hand crafted floor-to-ceiling bookshelf, wood laminate flooring , double radiator and a casement window to the front.Kitchen11'6" x 10'11" (3.53m x 3.35m)Opening through from the living room, the re-fitted kitchen offers modern wall and base units, tiled flooring, granite countertops, inset sink with Harvey water softener connected to all water sources. Integrated appliances such as dishwasher, washing machine, extractor fan hood and induction hob.Bedroom 111'6" x 9'1" (3.53m x 2.79m)A spacious double bedroom featuring, double panelled radiator, casement window to the front, laminate wood flooring and built-in wardrobe providing ample storage.Bedroom 211'6" x 7'3" (3.53m x 2.23m)A multi-purpose bedroom offering double radiators, wood laminate flooring, dual double glazed windows with Hilary blinds offering sufficient lighting throughout and fitted wardrobe and shelving for further storage.Bathroom6'9" x 4'3" (2.07m x 1.31m)The family bathroom features panelled bath with shower unit and glazed shower screen, splash back tiles all across, low level WC, inset sink with vanity unit below and heated towel railing.Conservatory11'5" x 9'0" (3.50m x 2.75m)Built in 2018 by Anglian home improvements, the space offers ample lighting surrounding the room, currently housed as a dining room, the conservatory is completely insulated with wood laminate flooring allowing it to be utilised all year round.OutsideLovely laid to lawn garden with patio and Pergola towards the rear. Very well maintained, shrubs along the side of the garden, it is fully enclosed offering privacy and security.Agents NoteCouncil Tax Band: CLocal Authority: South CambridgeshireDisclaimerhaart Estate Agents also offer a professional, ARLA accredited Lettings and Management Service. If you are considering renting your property in order to purchase, are looking at buy to let or would like a free review of your current portfolio then please call the Lettings Branch Manager on the number shown above.haart Estate Agents is the seller's agent for this property. Your conveyancer is legally responsible for ensuring any purchase agreement fully protects your position. We make detailed enquiries of the seller to ensure the information provided is as accurate as possible. Please inform us if you become aware of any information being inaccurate.BrochuresBrochure 1
Location
Address
The Rowans, Cambridge
City
The Rowans
Features And Finishes
No Onward Chain, Cambridge North Train Station, Two Double Bedrooms, Open plan kitchen/living and dining room, Enclosed Rear Garden, A14 & Science Parks, Village Area
Legal Notice
Our comprehensive database is populated by our meticulous research and analysis of public data. MirrorRealEstate strives for accuracy and we make every effort to verify the information. However, MirrorRealEstate is not liable for the use or misuse of the site's information. The information displayed on MirrorRealEstate.com is for reference only.
Related Homes
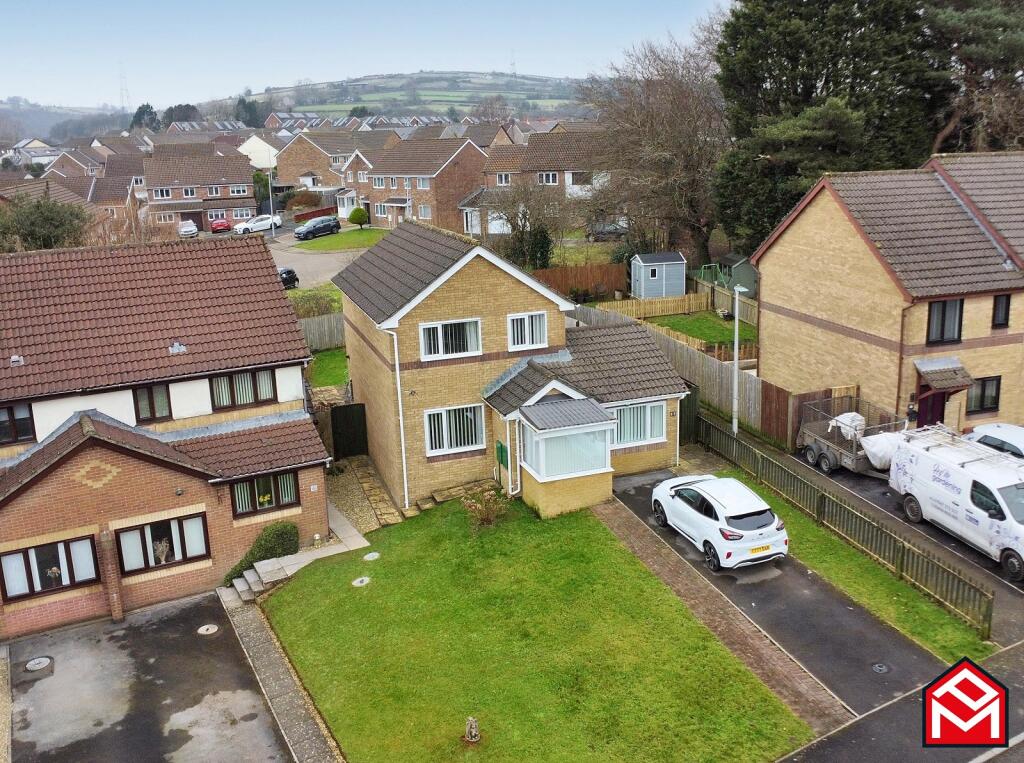
Rowans Lane, Bryncethin, Bridgend, Bridgend County. CF32 9LZ
For Sale: GBP260,000
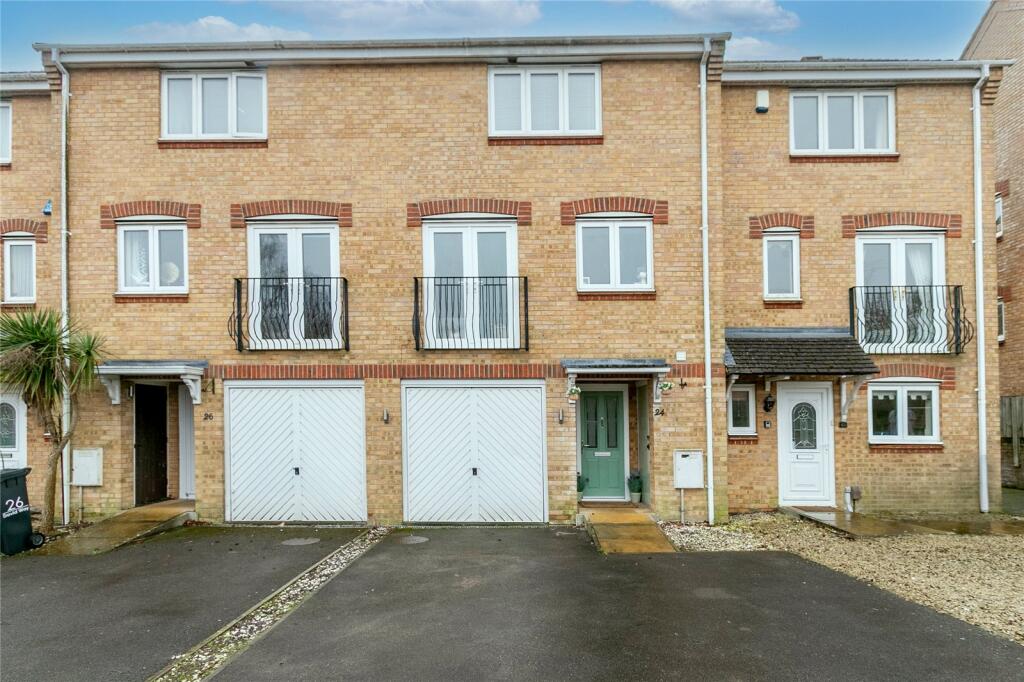
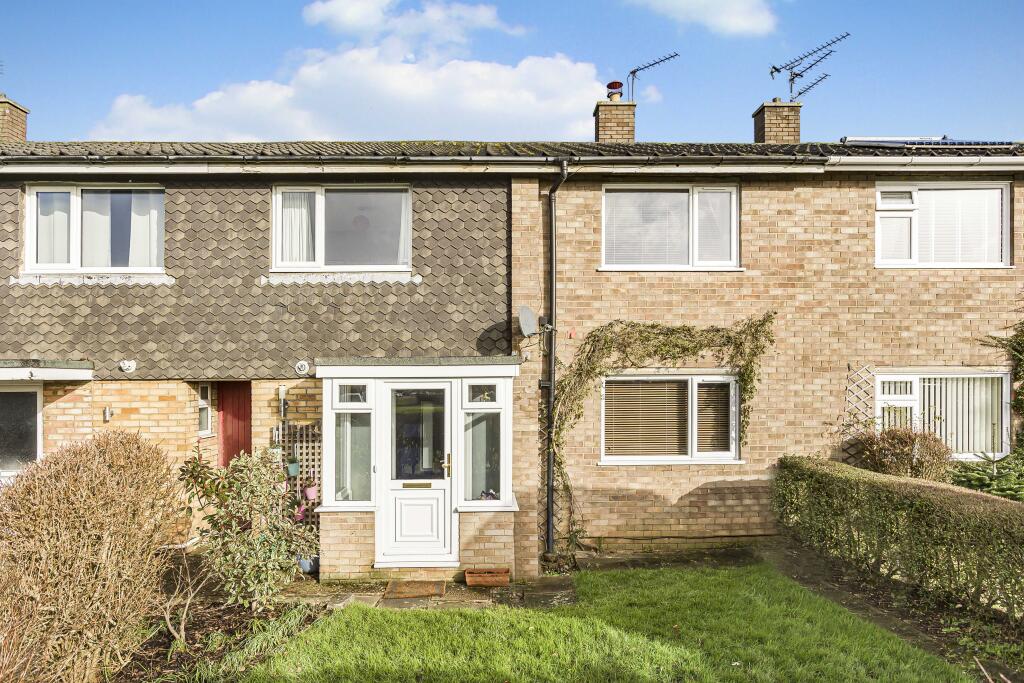
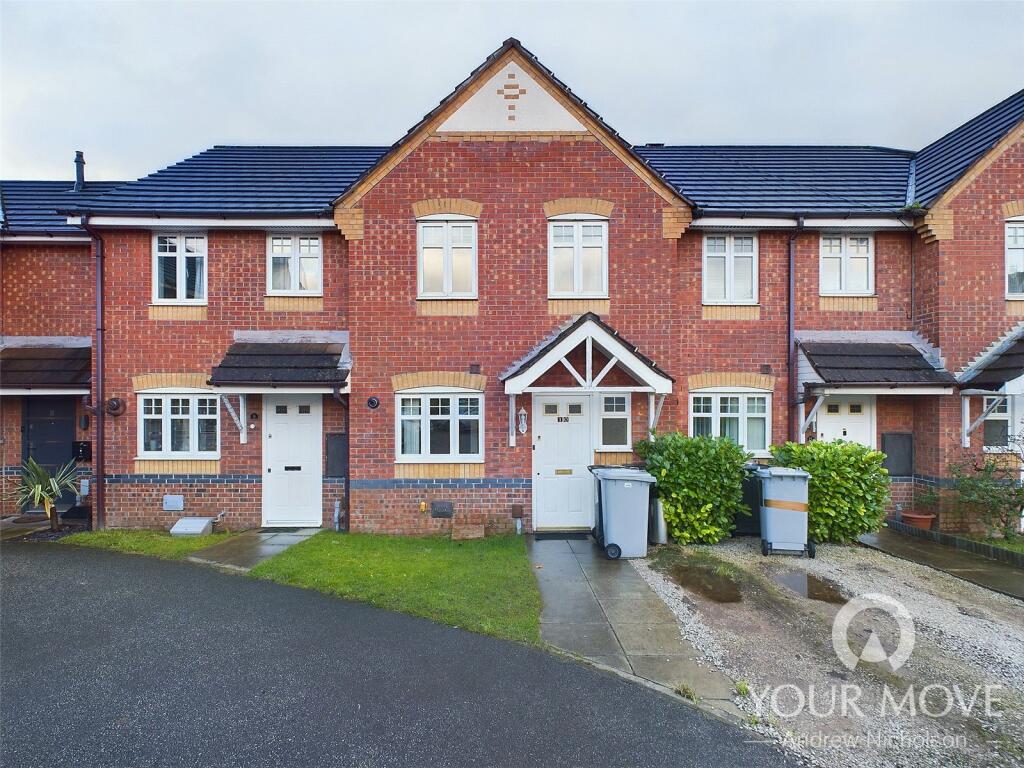
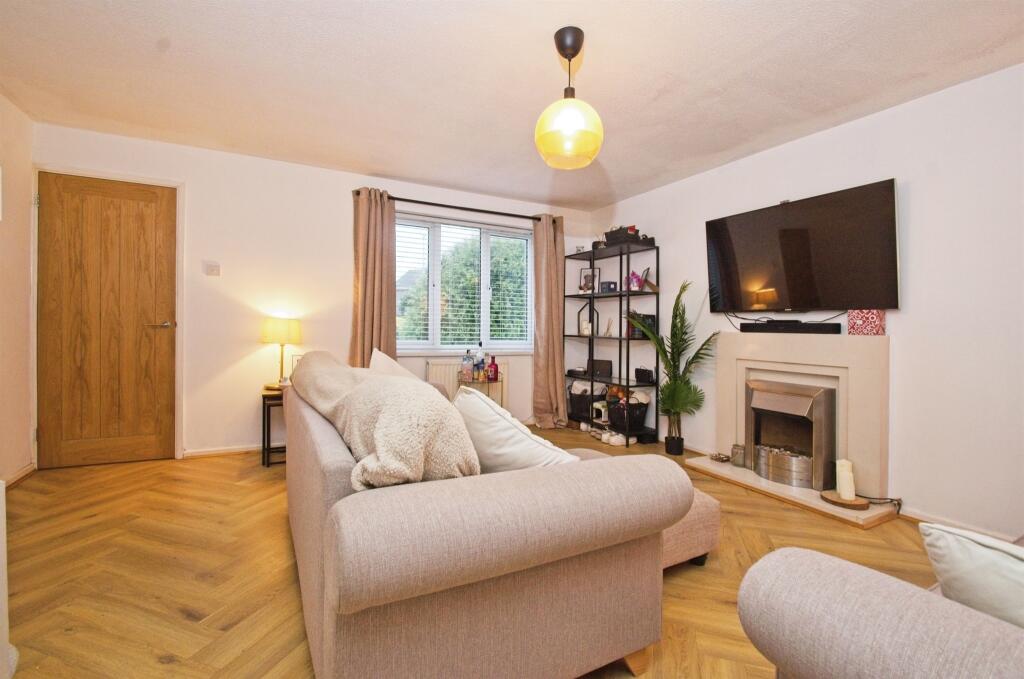
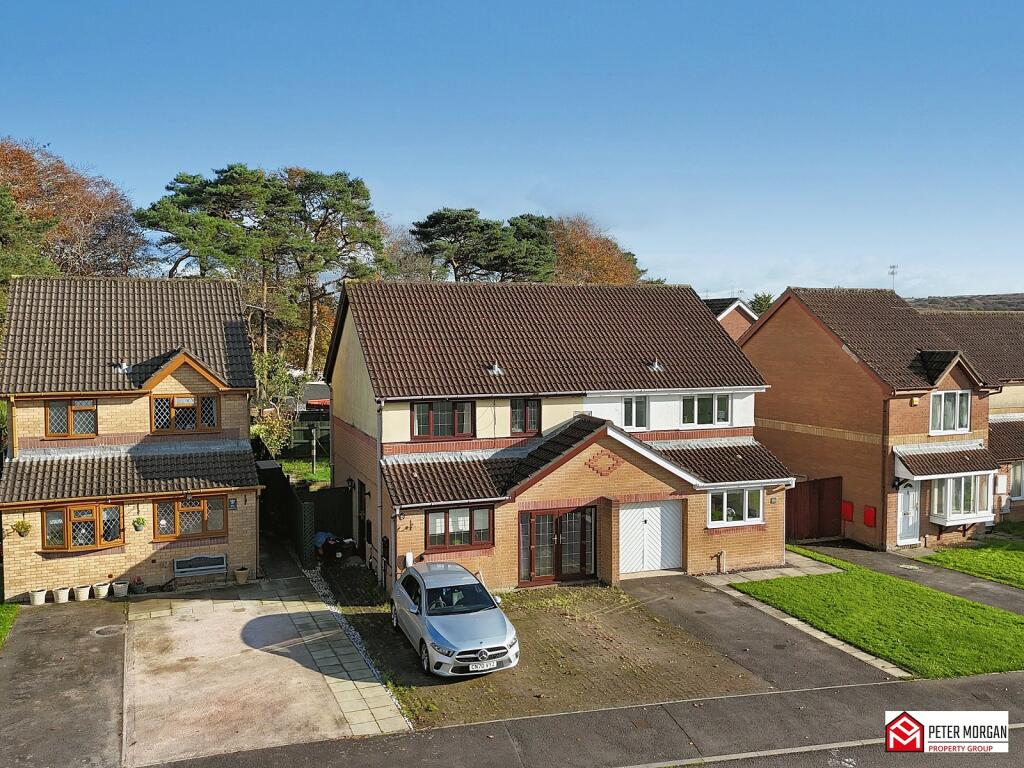
Rowans Lane, Bryncethin, Bridgend, Bridgend County. CF32 9LZ
For Sale: GBP230,000

