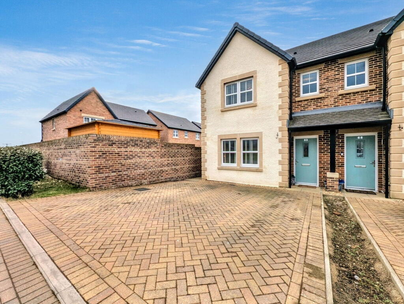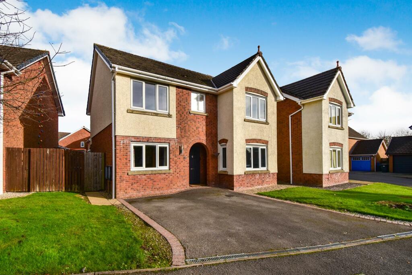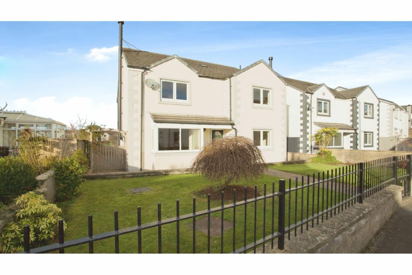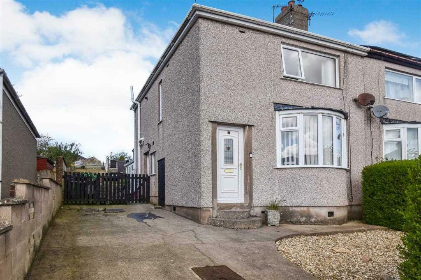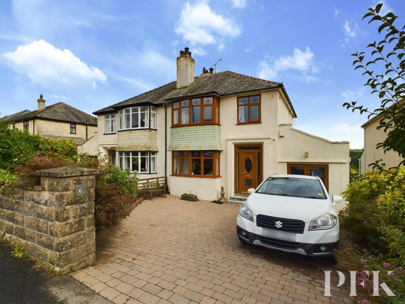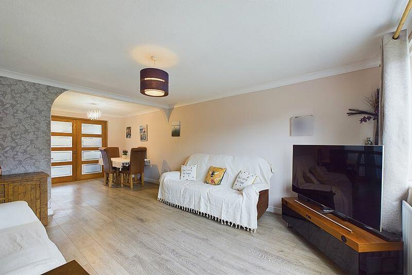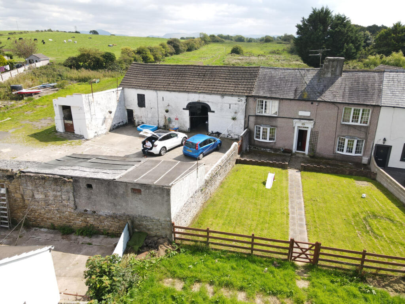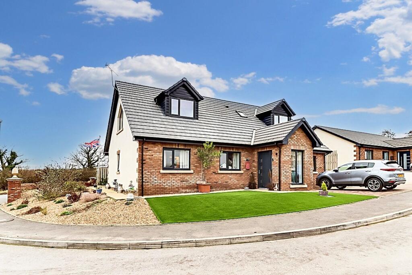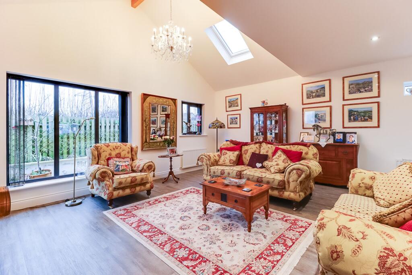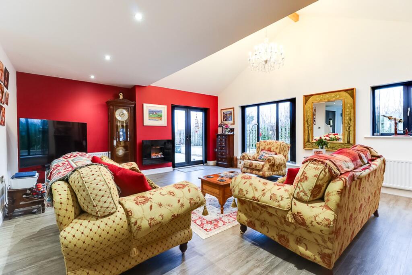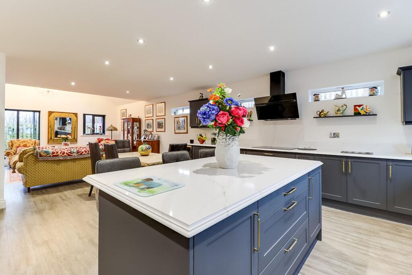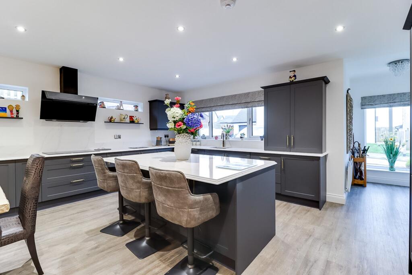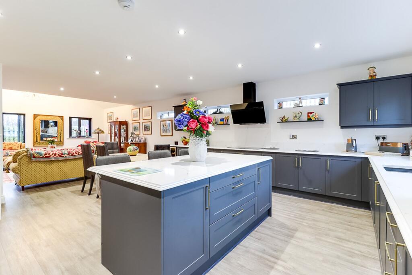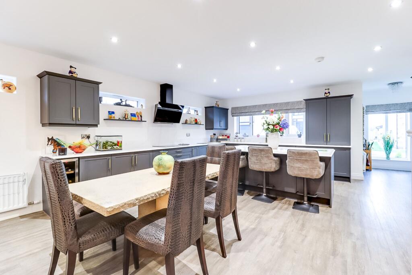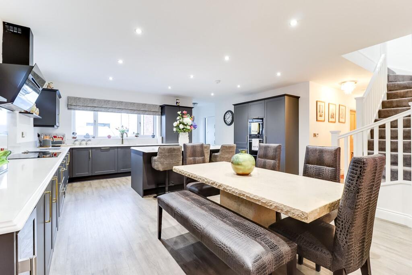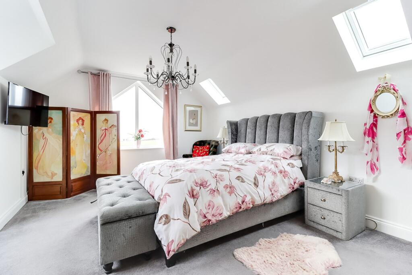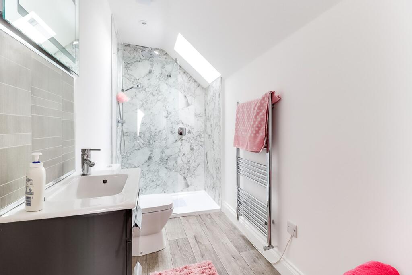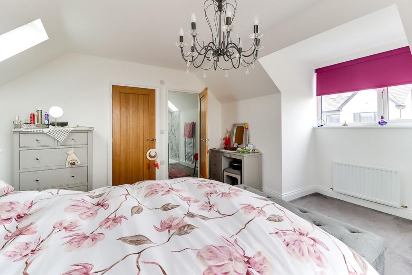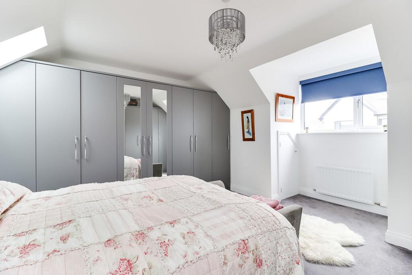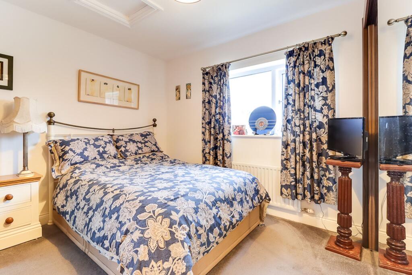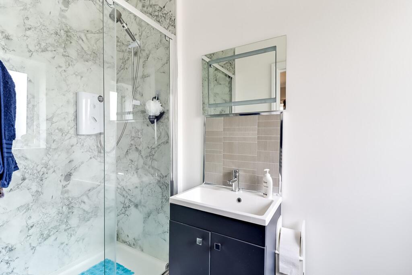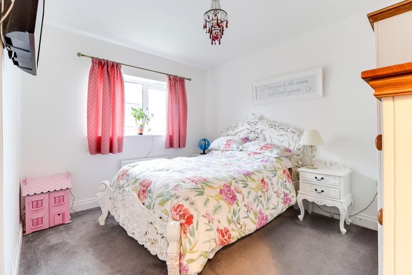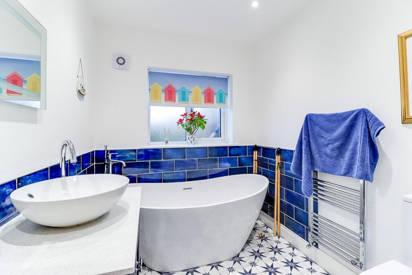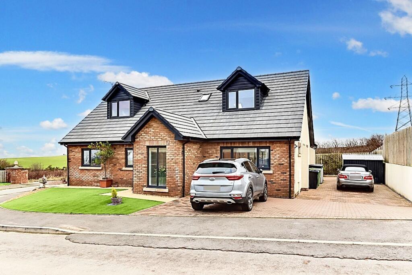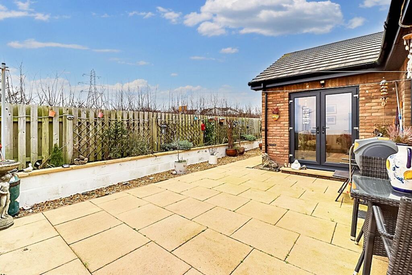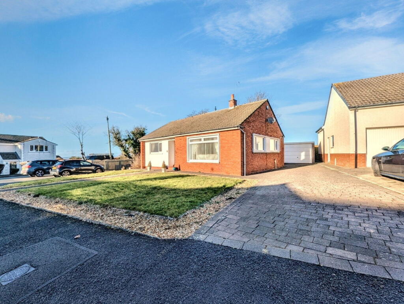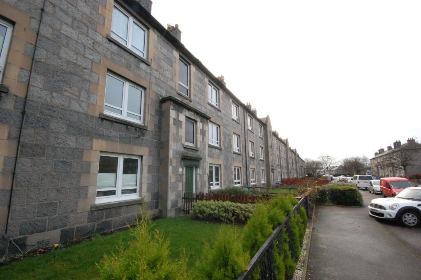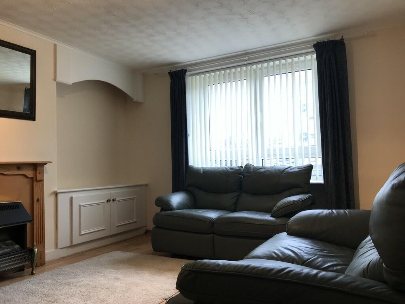The Woodlands, Seaton, CA14
For Sale : GBP 400000
Details
Bed Rooms
5
Bath Rooms
3
Property Type
Bungalow
Description
Property Details: • Type: Bungalow • Tenure: N/A • Floor Area: N/A
Key Features: • 5 bed detached dormer bungalow • Fantastic open plan living/dining/kitchen • Two ensuite bedrooms • Small exclusive estate with coastal views • Immaculately presented throughout • Council Tax: Band E • Tenure: freehold • EPC rating B
Location: • Nearest Station: N/A • Distance to Station: N/A
Agent Information: • Address: 68 Main Street, Cockermouth, CA13 9LU
Full Description: Nestled in a small exclusive estate, this immaculately presented 5 bed detached dormer bungalow sits on the edge of the popular village of Seaton. Featuring a fantastic open plan living/dining/kitchen with island unit, integral appliances and quartz countertops; a perfect place for entertaining or large family gatherings, five spacious double bedrooms, two of which are ensuite, and a three piece family bathroom with slipper bath. Externally there is easy to maintain wraparound courtyard gardens, artificial lawn, planting areas and offroad parking for three cars.The expansive accommodation offers a great degree of flexibility and is suitable for families, or downsizers looking for far more than the average dormer bungalow, and only an internal viewing can truly do justice to this beautiful home. EPC Rating: BEntrance PorchAccessed via composite door with glazed inserts. With open plan access to:Living/Dining/Kitchen11.35m x 6.42mA fantastic dual aspect room with an open plan layout and French doors out to the garden. The kitchen area is fitted with a range of wall and base units in a slate blue finish with complementary white quartz work surfacing and upstands, incorporating 1.5 bowl composite sink with Quooker hot water tap. Matching island unit with breakfast bar style dining for three and integrated appliances including dishwasher, full height fridge and freezer, countertop mounted, five burner induction hob with extractor over, eye level oven, microwave oven/grill and warming drawer. Stairs to the first floor with understairs storage cupboard, dining space for a ten person table, and a large living area with attractive wall mounted electric fire.Bedroom 53.64m x 3.77mA front aspect double bedroom/additional reception room.Bedroom 43.64m x 3.56mA front aspect double bedroom with point for wall mounted TV.Bedroom 33.38m x 3.8mA rear aspect double bedroom with ensuite shower room.Bedroom 3 - Ensuite Shower Room1.24m x 2.48mFitted with a three piece suite comprising walk in shower cubicle with electric shower, WC and wash hand basin with built in storage, tiled splash back and Karndean flooring.Bathroom3.38m x 2.12mRear aspect family bathroom fitted with a three piece suite comprising freestanding contemporary slipper bath, WC and wash hand basin with built in storage unit and quartz countertop, tiled splashback and flooring, vertical heated chrome towel rail.FIRST FLOOR LANDINGWith spotlights, rear aspect Velux skylight and wooden internal doors to all first floor rooms.Bedroom 14.78m x 5.09mA spacious, triple aspect double bedroom with point for wall mounted TV, door to ensuite shower room and picture window enjoying coastal views.Ensuite Shower Room3.14m x 1.4mFitted with a three piece suite comprising walk in shower cubicle with mains shower, raindrop shower head and additional hand held attachment, WC and wash hand basin in a built in vanity unit. Vertical heated chrome towel rail and Karndean flooring.Bedroom 24.7m x 4.28mA dual aspect double bedroom with built in wardrobes and under eaves storage.ServicesMains gas, electricity, water & drainage. Gas fired central heating and double glazing installed throughout. Please note: The mention of any appliances/services within these particulars does not imply that they are in full and efficient working order.Referral & Other PaymentsPFK work with preferred providers for certain services necessary for a house sale or purchase. Our providers price their products competitively, however you are under no obligation to use their services and may wish to compare them against other providers. Should you choose to utilise them PFK will receive a referral fee : Napthens LLP, Bendles LLP, Scott Duff & Co, Knights PLC, Newtons Ltd - completion of sale or purchase - £120 to £210 per transaction; Emma Harrison Financial Services – arrangement of mortgage & other products/insurances - average referral fee earned in 2023 was £222.00; M & G EPCs Ltd - EPC/Floorplan Referrals - EPC & Floorplan £35.00, EPC only £24.00, Floorplan only £6.00. All figures quoted are inclusive of VAT.DirectionsFrom Workington take the A596 north towards Maryport, then take the right hand turn signposted Seaton, then take the next right hand turn into The Woodlands and the property is on the left.GardenTo the front, there is an easy to maintain artificial lawned garden wrapping round to a banked planting area with decorative chippings and variety of mature perennials. To the rear the courtyard garden spans the entire rear of the property and is laid with easy to maintain block paving, providing a private sheltered area with coastal views.Parking - DrivewayBlock paved driveway parking for 3 cars
Location
Address
The Woodlands, Seaton, CA14
City
Seaton
Features And Finishes
5 bed detached dormer bungalow, Fantastic open plan living/dining/kitchen, Two ensuite bedrooms, Small exclusive estate with coastal views, Immaculately presented throughout, Council Tax: Band E, Tenure: freehold, EPC rating B
Legal Notice
Our comprehensive database is populated by our meticulous research and analysis of public data. MirrorRealEstate strives for accuracy and we make every effort to verify the information. However, MirrorRealEstate is not liable for the use or misuse of the site's information. The information displayed on MirrorRealEstate.com is for reference only.
Related Homes
