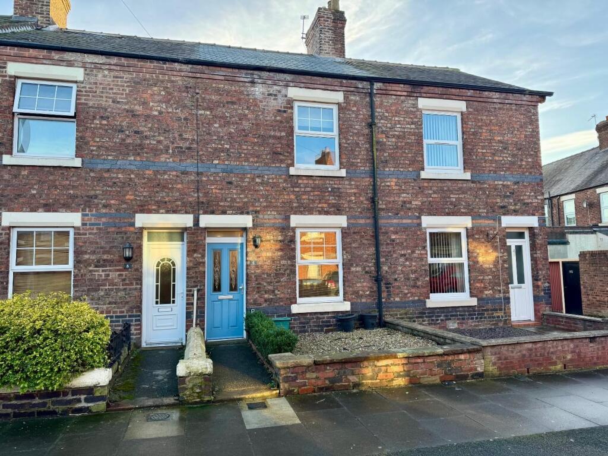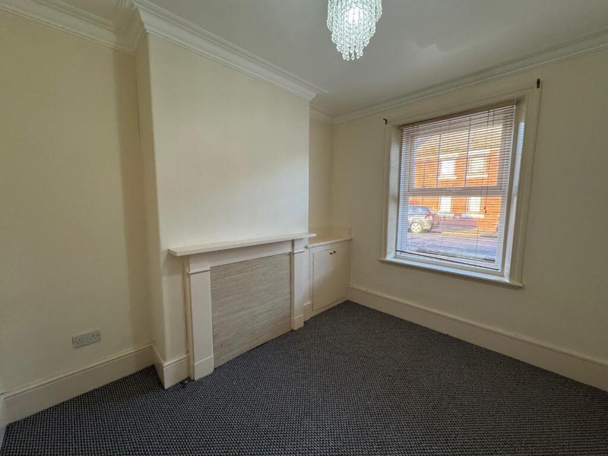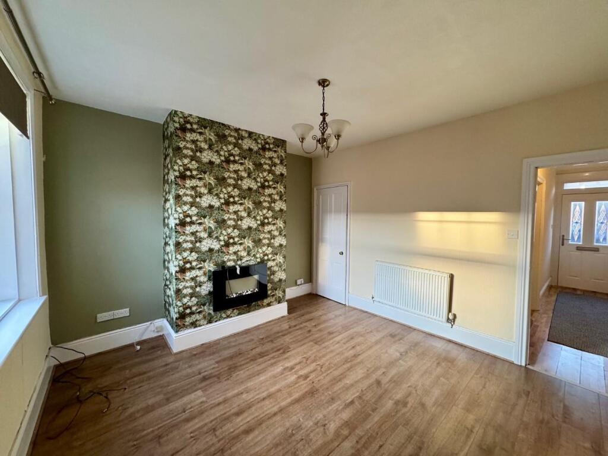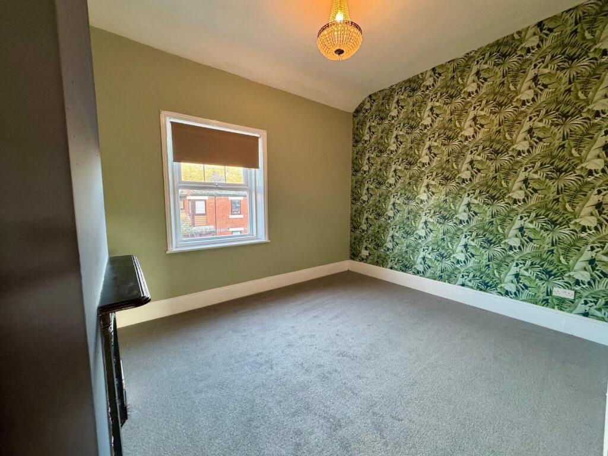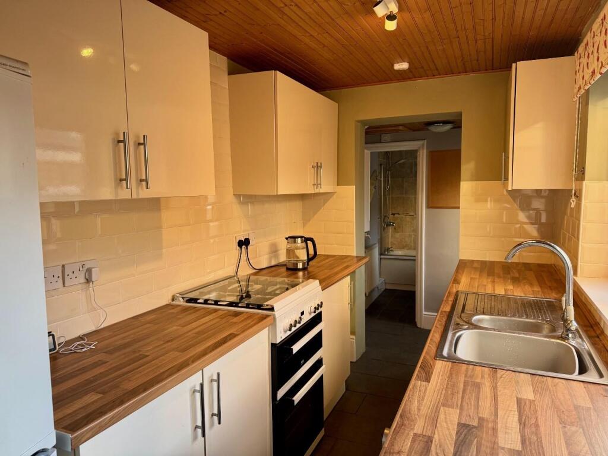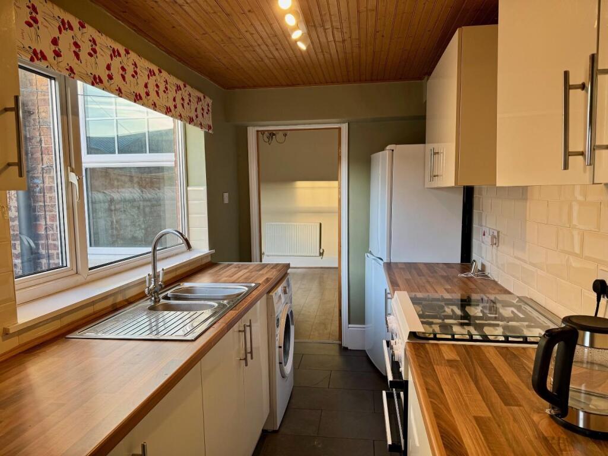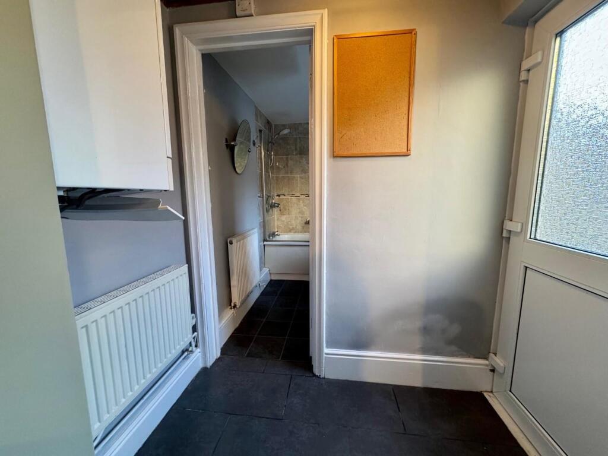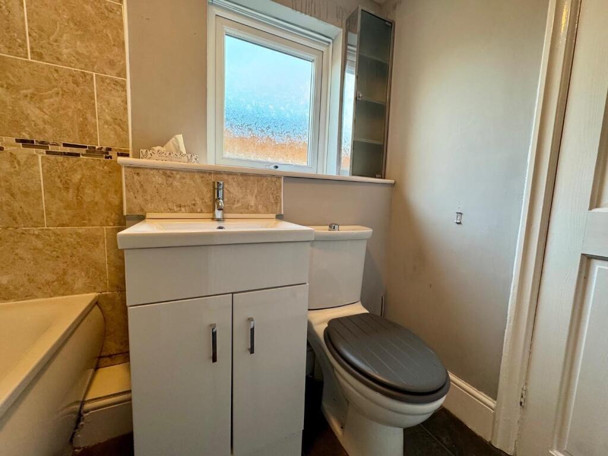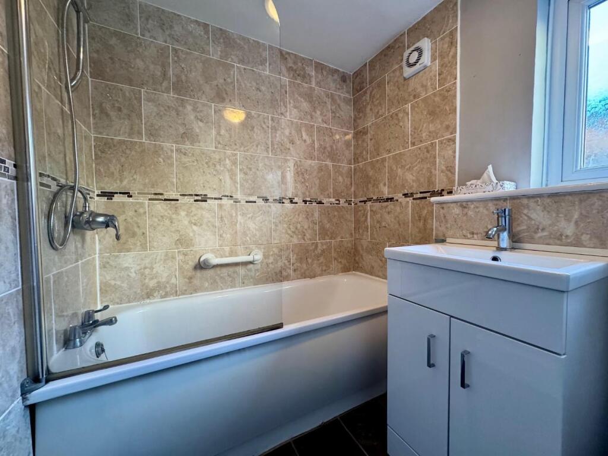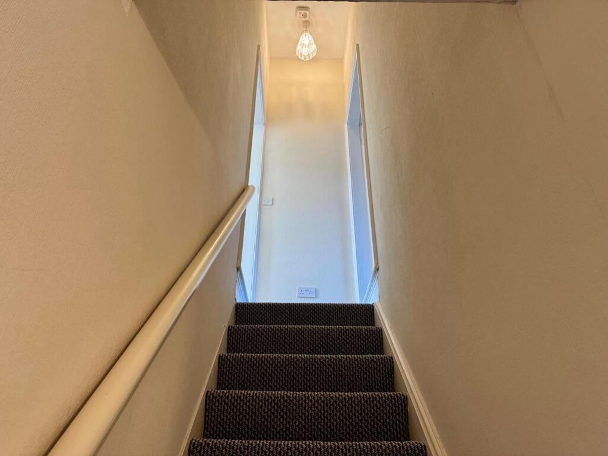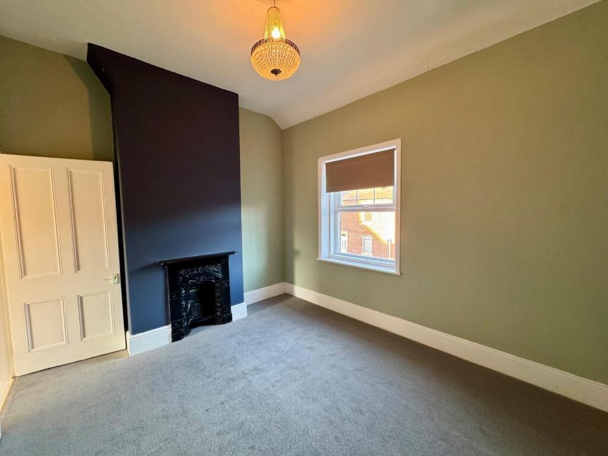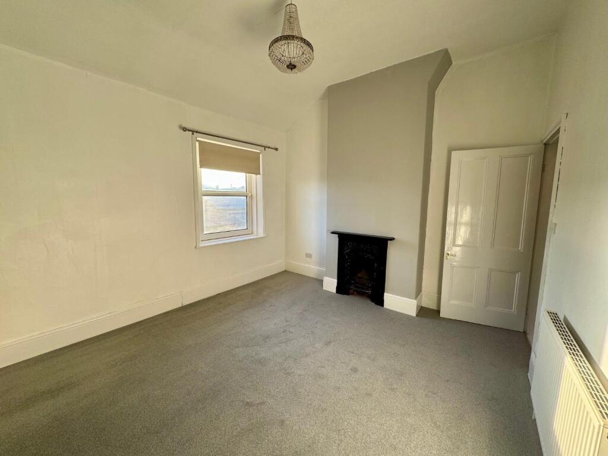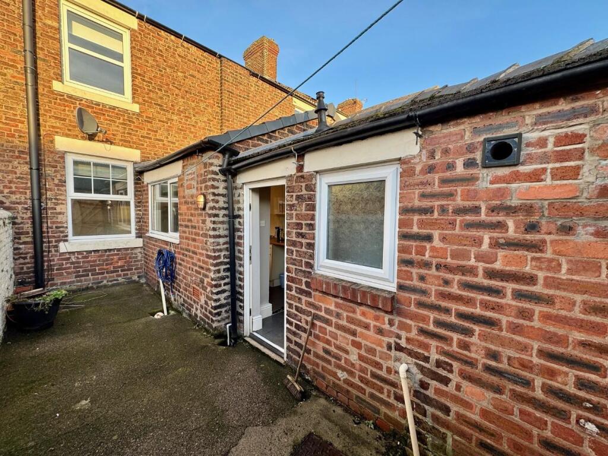Thomas Street, Carlisle
Rentable : GBP 650
Details
Bed Rooms
2
Bath Rooms
1
Property Type
House
Description
Property Details: • Type: House • Tenure: N/A • Floor Area: N/A
Key Features: • Two Bed Terraced • Two Receptions • Fitted Kitchen • Ground Floor Bathroom • Secure Rear Yard • Double Glazed • Gas Central Heating • Permit Parking • Council Tax Band A • Holding Deposit £150
Location: • Nearest Station: N/A • Distance to Station: N/A
Agent Information: • Address: 56 Warwick Road, Carlisle, Cumbria, CA1 1DR
Full Description: A two bedroom terraced house with two receptions, fitted kitchen, ground floor bathroom, and two double bedrooms. There is a secure yard to the rear and a forecourt to the front setting the property back from the street. The property has the benefit of being double glazed and gas centrally heated and it is presented to a good standard with new floor coverings and freshly painted walls.Thomas Street is to be found just off Denton Street with Carlisle City Centre being a 15 minute walk, and further local conveniences being available at nearby Denton Holme. The property is offered unfurnished, with a Council Tax Band of A and a holding deposit of £150. No smoking, no pets.Entrance Hall - Accessed via a composite door and providing access to the two reception rooms and the stairs rising to the first floor.Reception One - 3.31m x 2.89m (10'10" x 9'5") - Located to the front of the property and with a window looking out to the forecourt and with storage into the alcoves.Reception Two - 4..02x 3.66m (13'1".6'6"x 12'0") - The second reception is the larger of the two and provides access to the kitchen as well has having an understairs storage cupboard. There is an electric wall hung fire as a focal point.Kitchen - 3.88m x 1.90m (12'8" x 6'2") - Fitted with a range of units at wall and base level and with contrasting work surfaces running over. Tiled to splashbacks with metro tiles and having an inset sink and drainer, a free standing gas cooker and over, a freestanding fridge freezer and a free standing washing machine.Inner Hall - 1.04m x 1.80m (3'4" x 5'10") - With an external door to the rear yard, and an internal door to the bathroom. Also contains the gas-fired boiler.Bathroom - 2.13m x 1.69m (6'11" x 5'6") - Located in the ground floor, the bathroom is fully tiled and comprises of a bath with a shower over and glass shower screen, a WC, and a wash-hand basin on a vanity unit.First Floor Landing - Bedroom One - 4.29m x 4.01m (14'0" x 13'1") - A large double bedroom with a feature cast iron fire place and looking out to the front street.Bedroom Two - 3.70m x 4.21m (12'1" x 13'9") - A second double bedroom with storage cupboard and feature cast iron fireplace.Rear Yard - Outside - BrochuresThomas Street, Carlisle
Location
Address
Thomas Street, Carlisle
City
Thomas Street
Features And Finishes
Two Bed Terraced, Two Receptions, Fitted Kitchen, Ground Floor Bathroom, Secure Rear Yard, Double Glazed, Gas Central Heating, Permit Parking, Council Tax Band A, Holding Deposit £150
Legal Notice
Our comprehensive database is populated by our meticulous research and analysis of public data. MirrorRealEstate strives for accuracy and we make every effort to verify the information. However, MirrorRealEstate is not liable for the use or misuse of the site's information. The information displayed on MirrorRealEstate.com is for reference only.
Related Homes
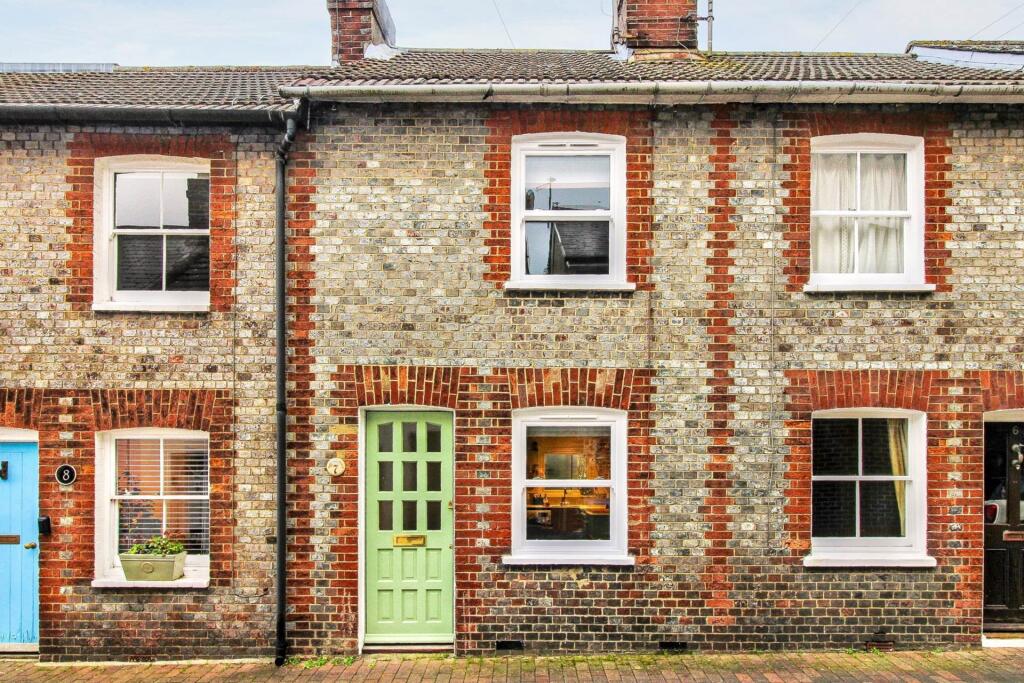






424 SAVILLE CRES, Oakville, Ontario, L6L3T8 Oakville ON CA
For Sale: CAD1,295,000

