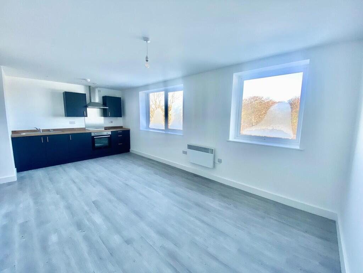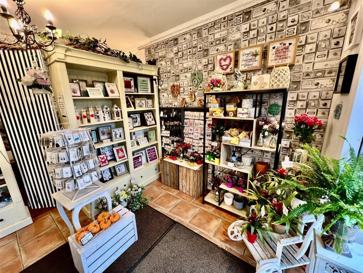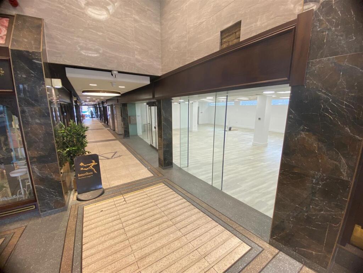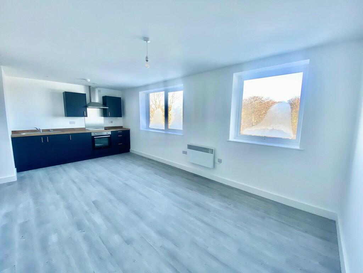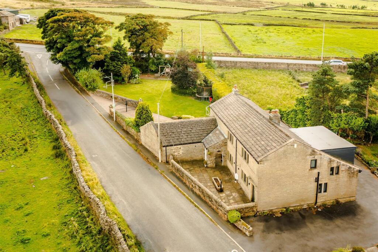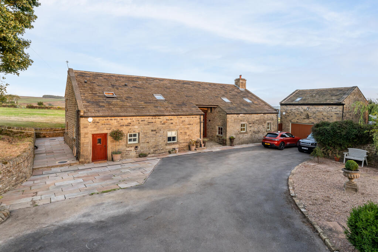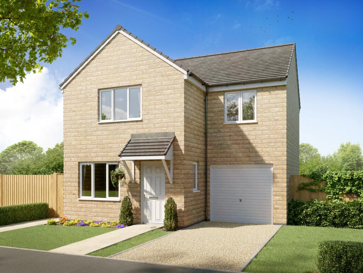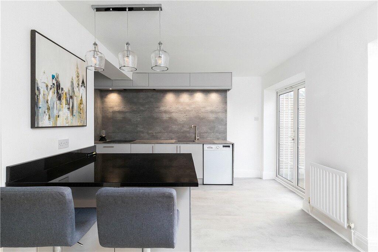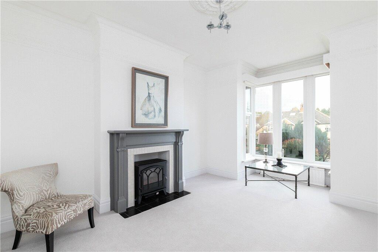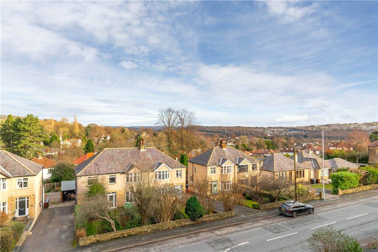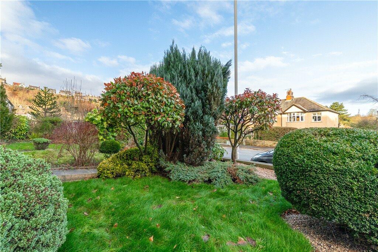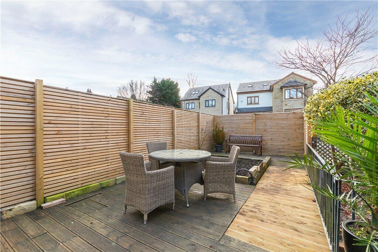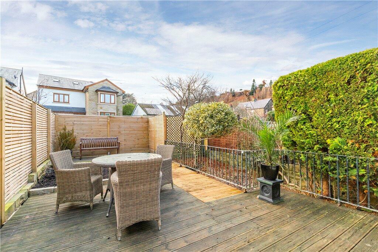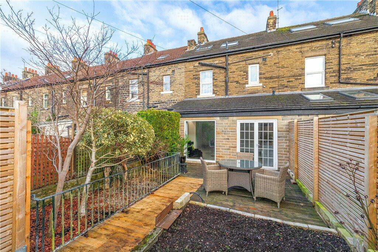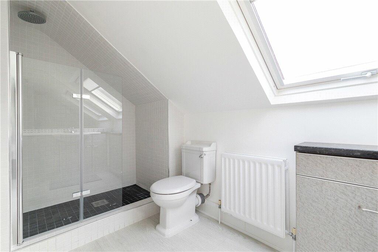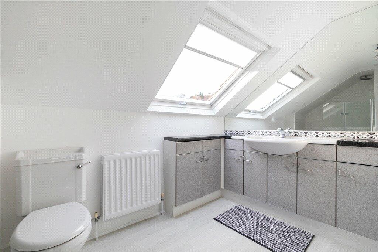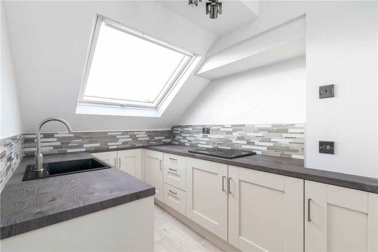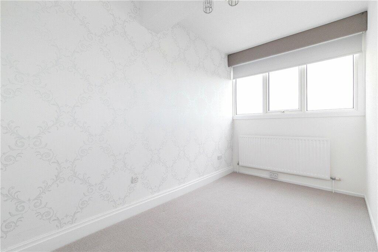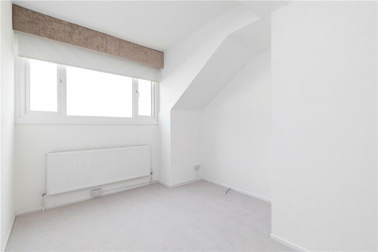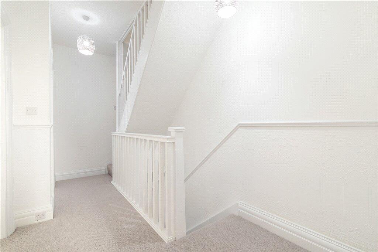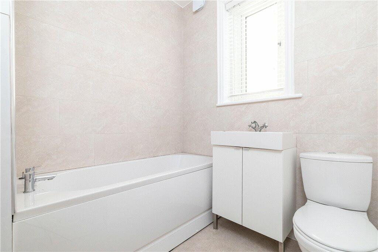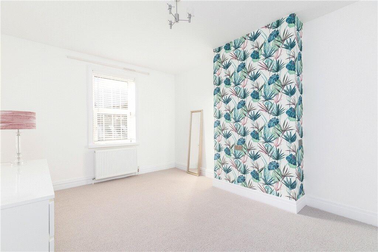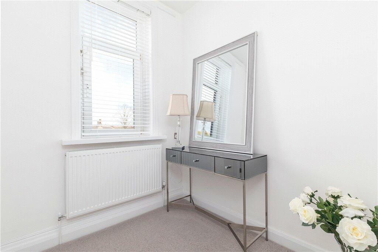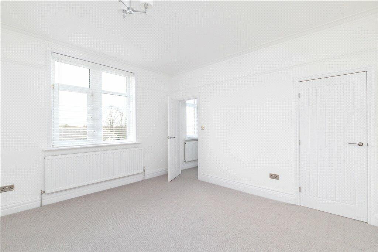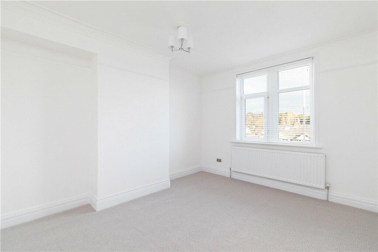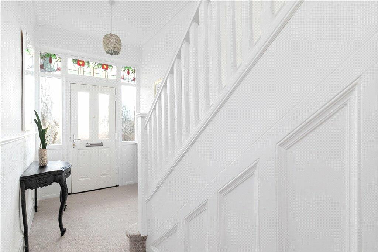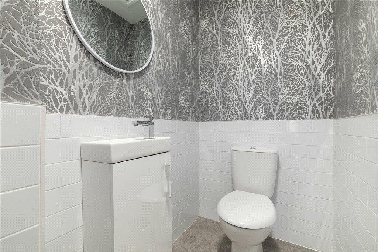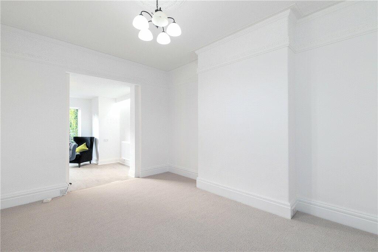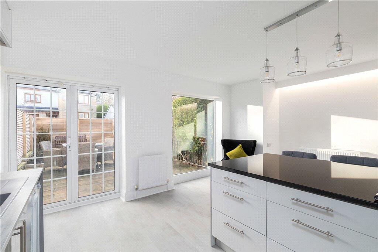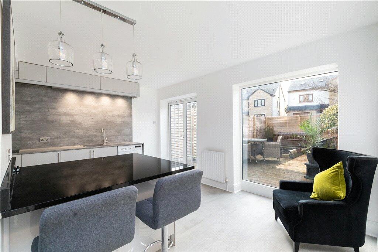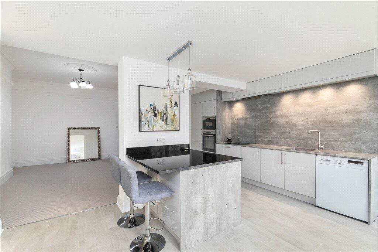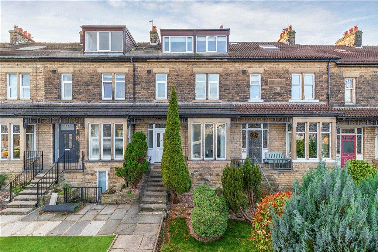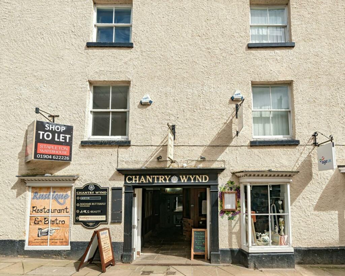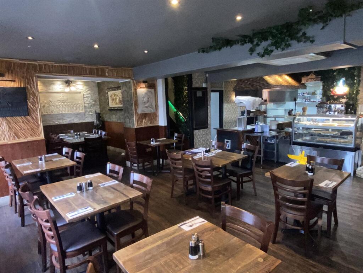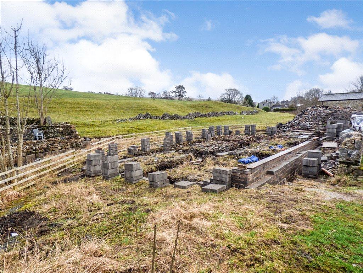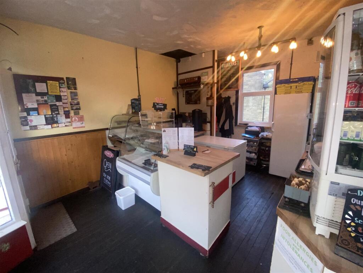Threshfield, Baildon, Shipley, West Yorkshire, BD17
For Sale : GBP 350000
Details
Bed Rooms
4
Bath Rooms
2
Property Type
Terraced
Description
Property Details: • Type: Terraced • Tenure: N/A • Floor Area: N/A
Key Features: • Substantial terrace • Four/five bedrooms • Recently modernised • Spacious receptions • Modern kitchen diner • House bathroom plus shower room • Useful kitchenette • Guest W.C. • Front and rear gardens • Off-street parking
Location: • Nearest Station: N/A • Distance to Station: N/A
Agent Information: • Address: 8 Westgate, Baildon, BD17 5EJ
Full Description: A commanding stone-built residence of vast proportions offering flexible living accommodation over three floors. Boasting four/five bedrooms, two bathrooms, large reception rooms, useful cellars, and an open plan kitchen diner. Off-street parking for two vehicles, front and rear gardens, all situated within a short distance of local amenities and the centre of Baildon.
Dacre, Son & Hartley is delighted to present to market this remarkable stone residence, boasting a commanding presence, combining characterful period features with modern family living. Ideally situated for convenient access to Baildon's wide array of amenities, this property provides both style and practicality in an enviable location.The home offers generously proportioned living spaces, featuring four spacious bedrooms that provide ample accommodation for family members or guests. The principal bedroom is further enhanced by the inclusion of a dedicated dressing room, which was originally designed as the fifth bedroom. This thoughtful conversion provides a spacious and functional area. At the heart of the home is an impressive open-plan kitchen and dining area, perfect for both everyday family life and entertaining. The kitchen is not only functional but also a beautiful space to gather, with plenty of room for cooking, dining, and socialising.In addition to its modern amenities, the property retains a wealth of original character, including period features such as high ceilings, decorative mouldings, and large bay windows, which flood the interiors with natural light. These historic details, combined with the home’s modern upgrades, create a warm and inviting atmosphere, ideal for family living while honouring the home’s heritage.With accommodation briefly comprising; welcoming entrance hallway; a spacious living room having a feature fireplace and bay window; a show-stopping kitchen diner having an array of fitted cabinets, worktop space, and breakfast bar. On the lower ground; cellar incorporating useful storage and space and plumbing for appliances.On the first floor; two large double bedrooms; principal bedroom having a dressing room/single bedroom; house bathroom. On the second floor; two further double bedrooms; spacious shower; a kitchenette offering excellent convenience, featuring fitted cupboards, a sink basin, an integrated fridge, and space for a hob. The second floor presents an ideal annex, perfectly suited for teenagers or accommodating visiting guests.Externally, the property is complemented by a delightful front garden, with a well-kept lawn and mature hedging that adds character and privacy. To the rear, the property boasts off-street parking for two vehicles, providing practical convenience. The enclosed, south-facing garden is a true highlight, offering a sun-drenched outdoor retreat. It includes a spacious decking area, perfect for entertaining or relaxing, a planting bed ready for new landscaping to suit your tastes, and a selection of established trees that enhance the outlook.Baildon is a popular village which offers a wide variety of amenities including shops, restaurants and recreational facilities including a golf course, rugby, cricket and football grounds. Baildon has a rural location with moorland countryside close by as well as allowing daily commuting by rail to Leeds and Bradford. Motorway and air networks are also within easy reach. The area is also close to the World Heritage site of Saltaire and to the green corridor of the Leeds Liverpool Canal with its scenic walks and national cycle path.Local Authority & Council Tax BandThe City of Bradford Metropolitan District CouncilCouncil Tax Band TBC.Tenure, Services & ParkingFreehold. Mains electricity, water, drainage and gas are installed. Domestic heating is from a gas fired combination boiler. Off-street parking at the rear.Internet & Mobile CoverageThe Ofcom website shows internet available from at least one provider. Outdoor mobile coverage (excluding 5G) available from at least one of the UK’s four main providers. Results are predictions not a guarantee and may differ subject to circumstances, exact location and network outages.
From the roundabout in the centre of Baildon proceed down Browgate, continue through Threshfield crossroads where the row of stone terraced properties are situated on the right hand side.BrochuresParticulars
Location
Address
Threshfield, Baildon, Shipley, West Yorkshire, BD17
City
West Yorkshire
Features And Finishes
Substantial terrace, Four/five bedrooms, Recently modernised, Spacious receptions, Modern kitchen diner, House bathroom plus shower room, Useful kitchenette, Guest W.C., Front and rear gardens, Off-street parking
Legal Notice
Our comprehensive database is populated by our meticulous research and analysis of public data. MirrorRealEstate strives for accuracy and we make every effort to verify the information. However, MirrorRealEstate is not liable for the use or misuse of the site's information. The information displayed on MirrorRealEstate.com is for reference only.
Real Estate Broker
Dacre Son & Hartley, Baildon
Brokerage
Dacre Son & Hartley, Baildon
Profile Brokerage WebsiteTop Tags
Substantial terrace Four/five bedrooms Recently modernisedLikes
0
Views
97
Related Homes
