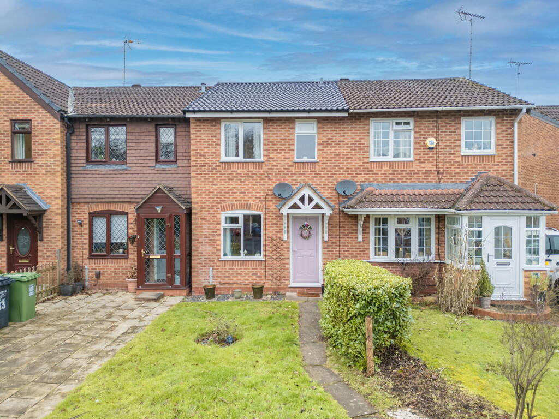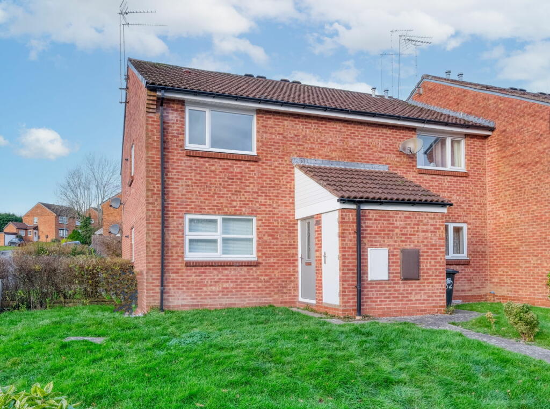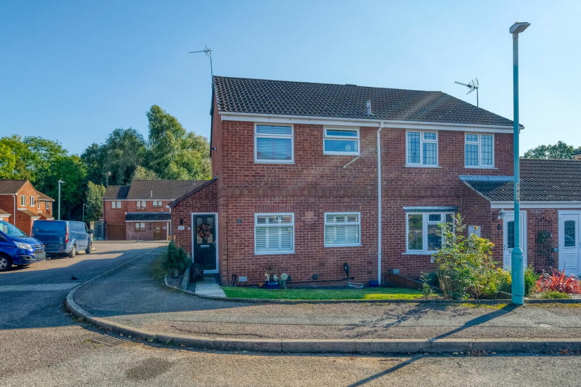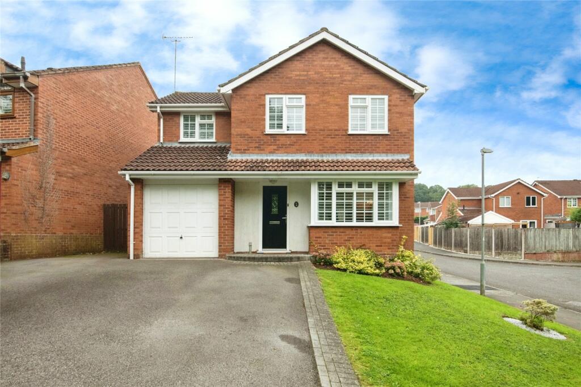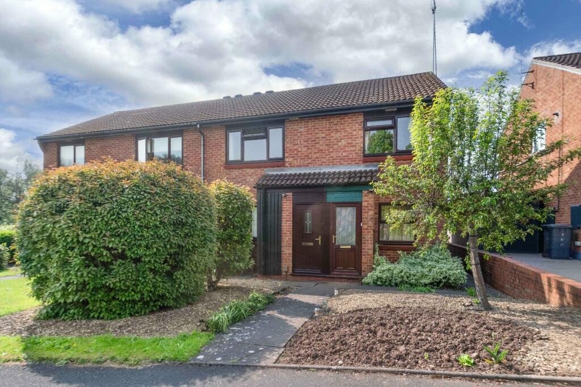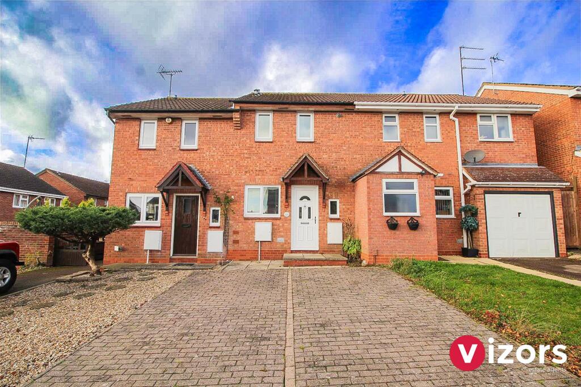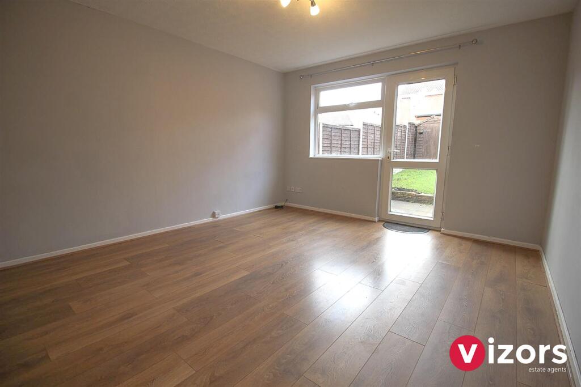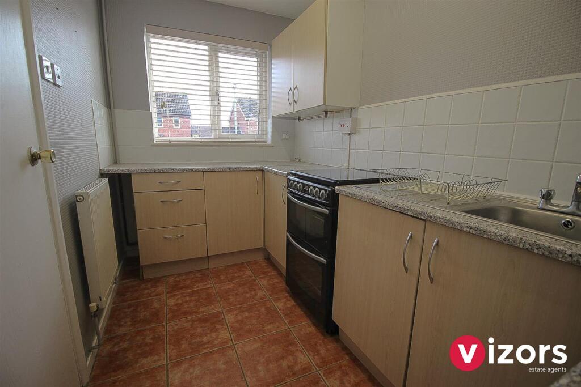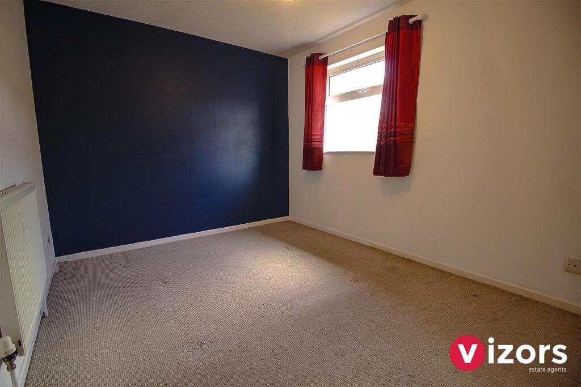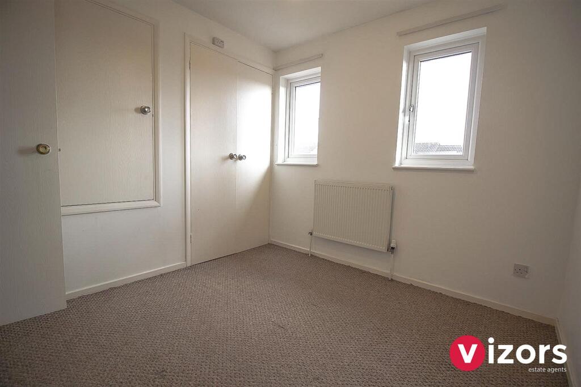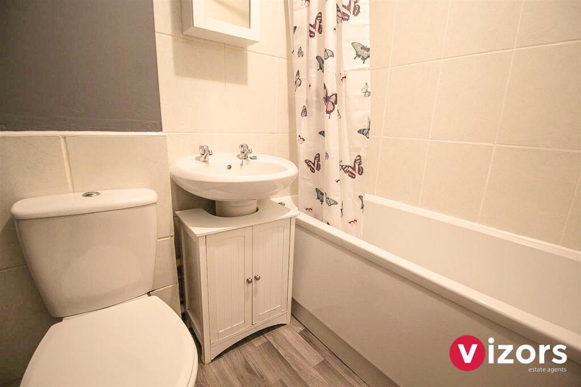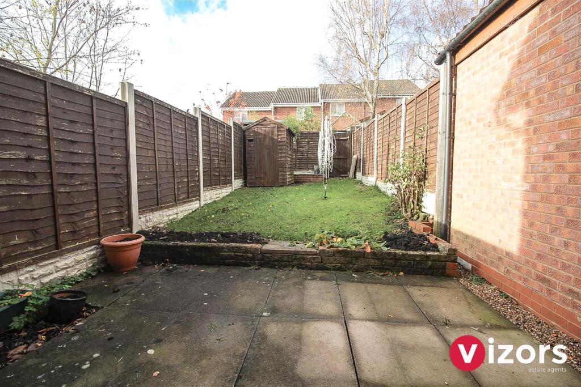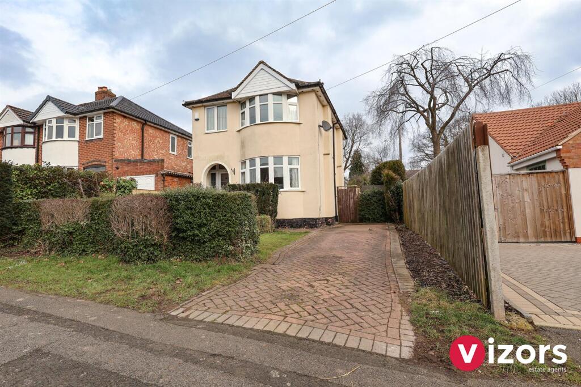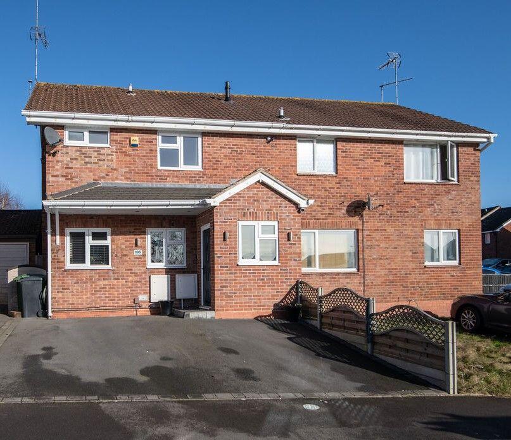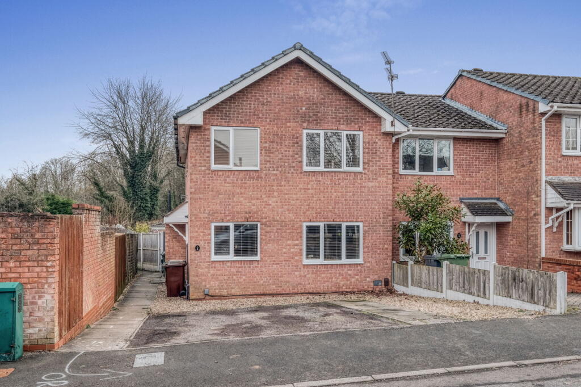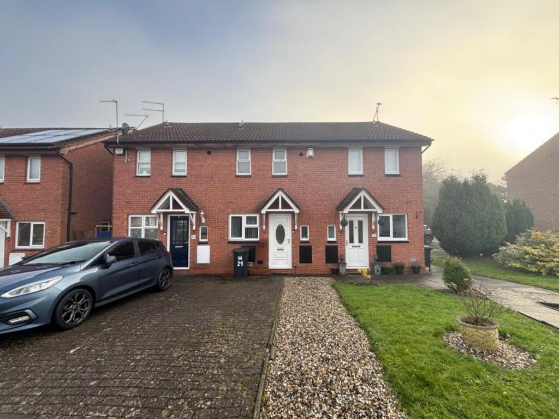Tidbury Close, Walkwood, Redditch
For Sale : GBP 200000
Details
Bed Rooms
2
Bath Rooms
1
Property Type
Terraced
Description
Property Details: • Type: Terraced • Tenure: N/A • Floor Area: N/A
Key Features: • A TWO BEDROOM MID TERRACE HOME IN POPULAR WALKWOOD DISTRICT • DRIVEWAY TO THE FRONT • TWO DOUBLE BEDROOMS • LIVING ROOM/DINER • KITCHEN • BATHROOM • ENCLOSED GARDEN TO THE REAR • COULD SUIT FIRST TIME BUYERS/BUY-TO-LET INVESTORS • NO ONWARD CHAIN
Location: • Nearest Station: N/A • Distance to Station: N/A
Agent Information: • Address: Hyde House, 52 Bromsgrove Road, Redditch, B97 4RJ
Full Description: A TWO BEDROOM TERRACED HOME SET IN THE VERY POPULAR WALKWOOD DISTRICT OF REDDITCH!!A neatly laid out, TWO DOUBLE BEDROOMS house in the highly popular Walkwood area of Redditch. In brief the property offers: driveway parking leading to front door, entrance hall with stairs to first floor, fitted kitchen and living room/diner. To the first floor: two double bedrooms and bathroom. Enclosed rear garden. Please contact Vizors to arrange your viewing now! On offer with no onward chain!!The Agent feels this property could ideally suit a first time buyer, or could be an ongoing purchase as investment for buy-to-let purchase.EPC - C.Council Tax Band -B.Tenure - Freehold (subject to solicitor confirmation)Please read the following. The information supplied is for guidance purposes only, and is supplied primarily based upon information provided to the agent by the sellers. The agent makes clear that this information cannot be relied upon as a statement of facts, and that any interested parties must make their own enquiries and satisfy themselves before any financial commitment, or legal commitment to purchase. Measurements supplied are all approximates and supplied for illustrative purposes only. Photographs and imagery, and items included therein does not mean such items are included within the sale, nor have they been tested by the agent, meaning their working order cannot be verified.Information supplied visually or verbally via the agent does not form any part of a legally binding contract. The agent is not liable for any losses arising from the use of these details.Approach - A block paved driveway leads up to the front of the property with main entrance via a canopied entrance and main entrance door into;Entrance Hall - Stairs off to the first floor with storage cupboard beneath, doors off to;Kitchen - 3.32m max x 1.78m max (10'10" max x 5'10" max ) - Living Room/Diner - 4.17m max x 3.60m max (13'8" max x 11'9" max ) - Landing - With doors leading off to;Bedroom One - 3.60m max x 2.72m max (11'9" max x 8'11" max ) - Bedroom Two - 2.77m max x 2.64m (not including cup's) (9'1" max - With door to cupboard over the stair well, and double doors to built in cupboard housing the boiler.Bathroom - 1.91m max x 1.64m max (6'3" max x 5'4" max) - Rear Garden - An initial paved patio area, with mainly lawn beyond.BrochuresTidbury Close, Walkwood, Redditch
Location
Address
Tidbury Close, Walkwood, Redditch
City
Walkwood
Features And Finishes
A TWO BEDROOM MID TERRACE HOME IN POPULAR WALKWOOD DISTRICT, DRIVEWAY TO THE FRONT, TWO DOUBLE BEDROOMS, LIVING ROOM/DINER, KITCHEN, BATHROOM, ENCLOSED GARDEN TO THE REAR, COULD SUIT FIRST TIME BUYERS/BUY-TO-LET INVESTORS, NO ONWARD CHAIN
Legal Notice
Our comprehensive database is populated by our meticulous research and analysis of public data. MirrorRealEstate strives for accuracy and we make every effort to verify the information. However, MirrorRealEstate is not liable for the use or misuse of the site's information. The information displayed on MirrorRealEstate.com is for reference only.
Related Homes
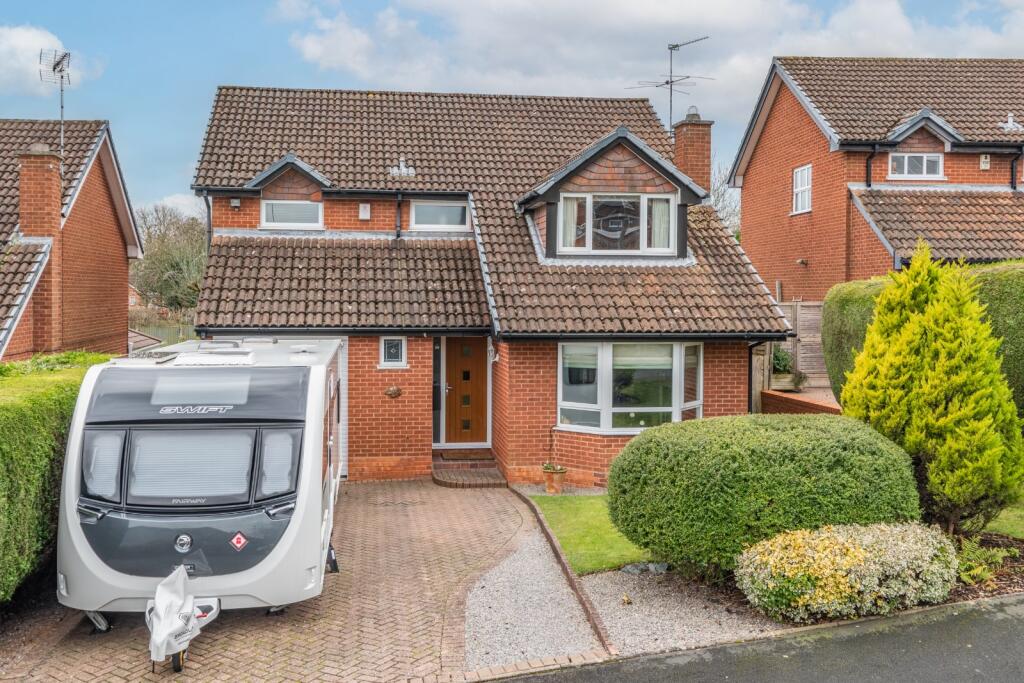
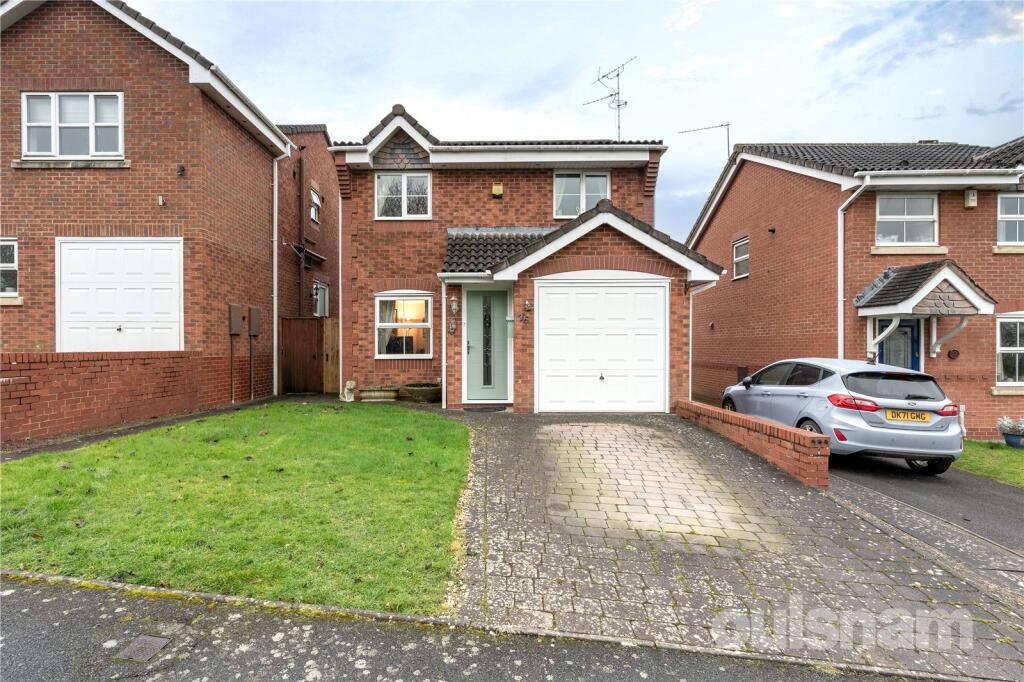
Moorcroft Gardens, Walkwood, Redditch, Worcestershire, B97
For Sale: GBP335,000
