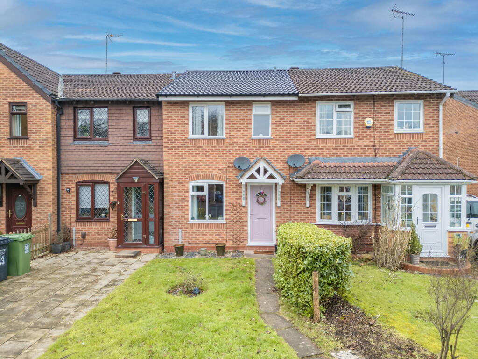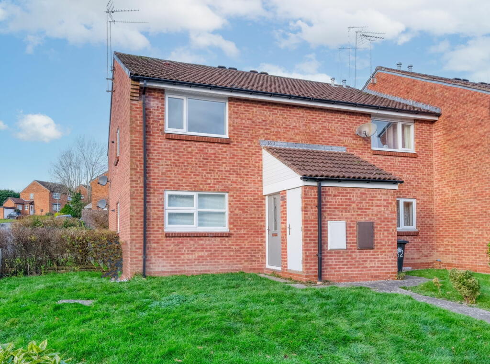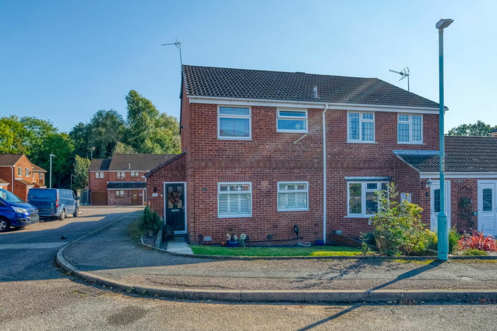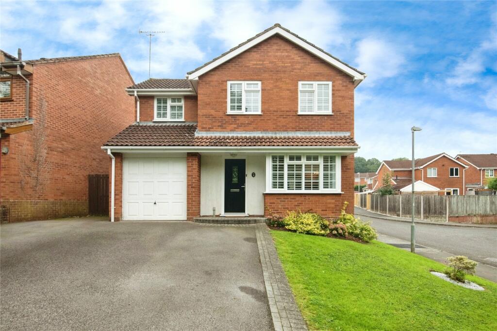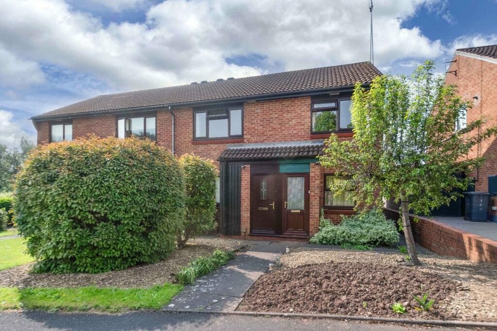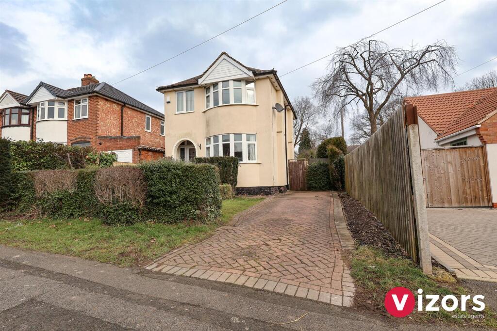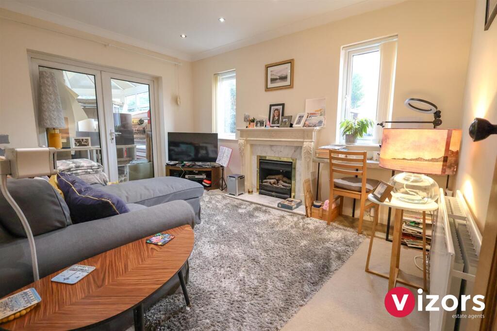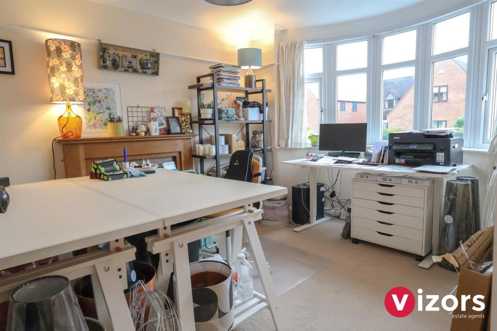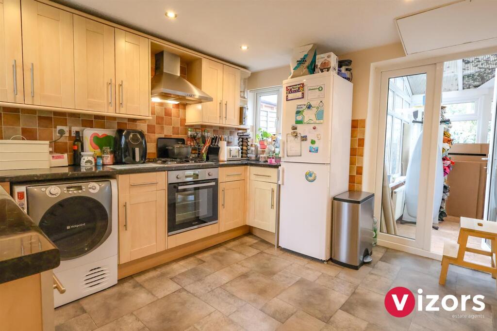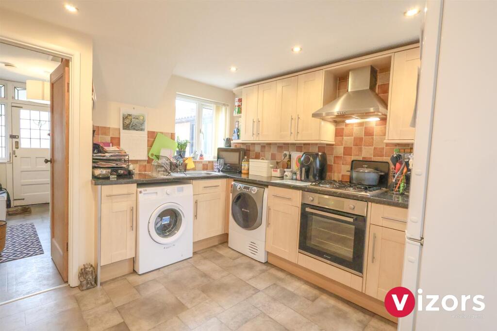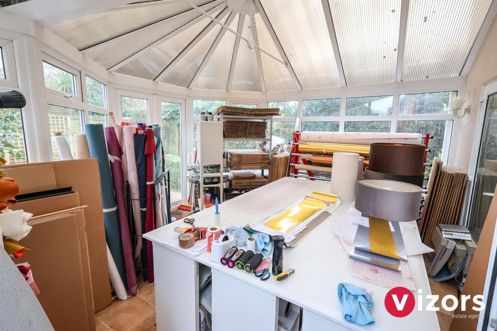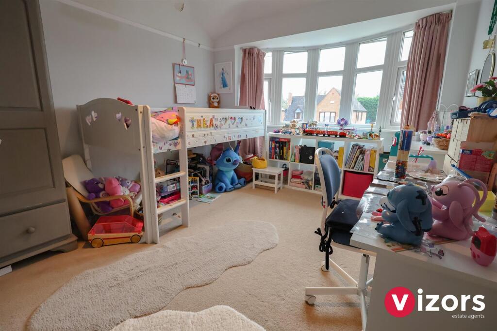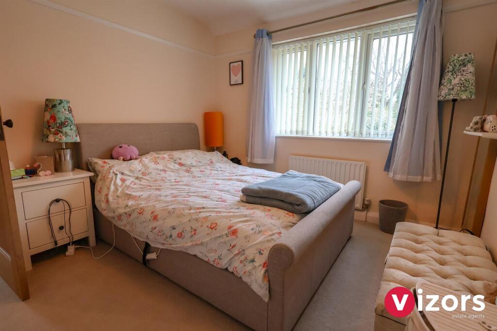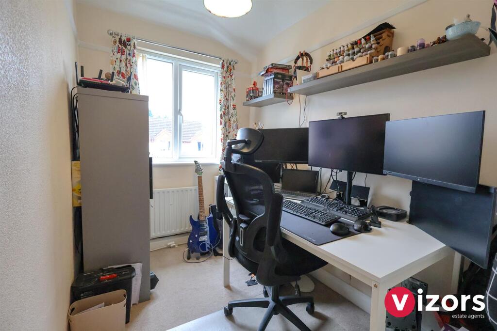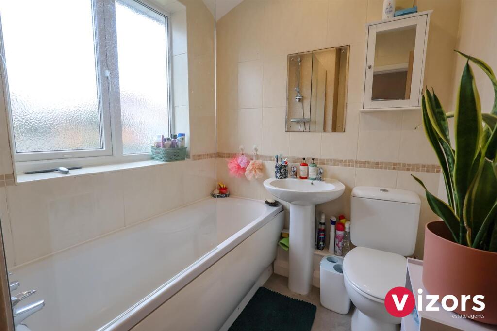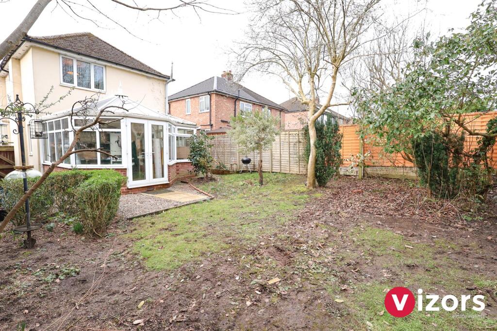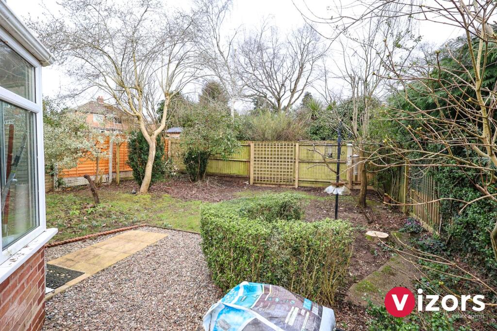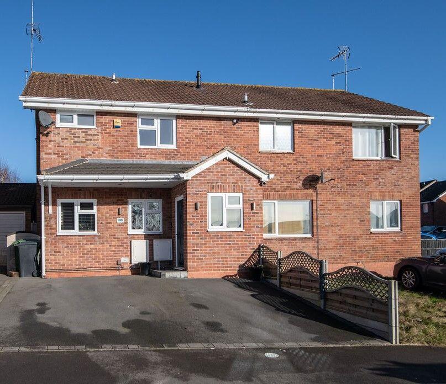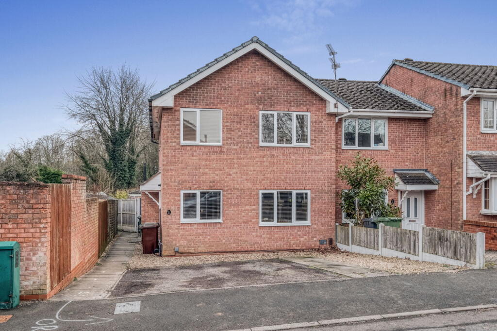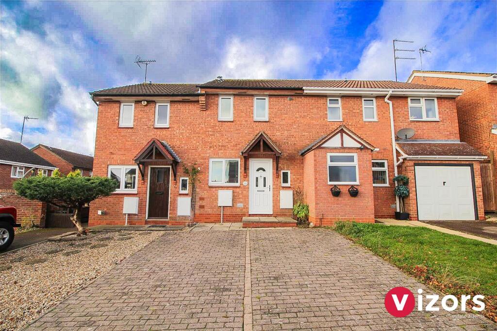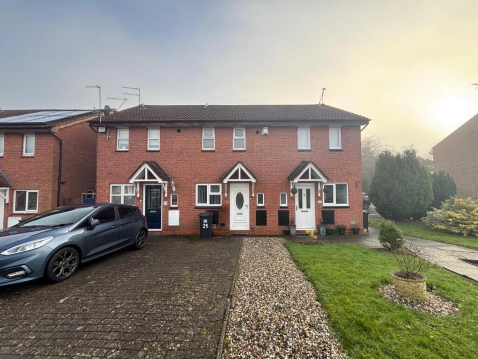Walkwood Road, Walkwood, Redditch
For Sale : GBP 325000
Details
Bed Rooms
3
Bath Rooms
1
Property Type
Detached
Description
Property Details: • Type: Detached • Tenure: N/A • Floor Area: N/A
Key Features: • A WELL PRESENTED THREE BEDROOM DETACHED HOME • POPULAR DISTRICT OF WALKWOOD, REDDITCH • OFFERED WITH NO CHAIN • LIVING ROOM & SEPARATE DINING ROOM • KITCHEN • LARGE CONSERVATORY • GARDENS • BLOCK PAVED DRIVEWAY
Location: • Nearest Station: N/A • Distance to Station: N/A
Agent Information: • Address: Hyde House, 52 Bromsgrove Road, Redditch, B97 4RJ
Full Description: A WELL PRESENTED THREE BEDROOM DETACHED HOME LOCATED IN THE POPULAR WALKWOOD DISTRICT OF REDDITCH.This well presented, extended home if offered with no onward chain, located in Walkwood, close to the Crabbs Cross & Headless Cross borders, offers; dining room, living room, kitchen, large conservatory, three bedrooms, bathroom, gardens and a block paved driveway. Viewing is advised!!!EPC - D.Council Tax Band -D.Tenure - Freehold (subject to solicitor confirmation)Please read the following. The information supplied is for guidance purposes only, and is supplied primarily based upon information provided to the agent by the sellers. The agent makes clear that this information cannot be relied upon as a statement of facts, and that any interested parties must make their own enquiries and satisfy themselves before any financial commitment, or legal commitment to purchase. Measurements supplied are all approximates and supplied for illustrative purposes only. Photographs and imagery, and items included therein does not mean such items are included within the sale, nor have they been tested by the agent, meaning their working order cannot be verified.Information supplied visually or verbally via the agent does not form any part of a legally binding contract. The agent is not liable for any losses arising from the use of these details.Approach - A block paved driveway leads up to the front and side of the property. Side gate to the rear garden, main front entrance via a canopied/recessed open plan entrance porch with main door into;Entrance Hall - Stairs off to the first floor with recess beneath, doors off to;Living Room - 4.03m max x 2.99m max (13'2" max x 9'9" max ) - Which in turn has double doors out to the conservatory.Dining Room - 3.93m max (into bay) x 3.00m max (12'10" max (int - Kitchen - 3.39m max x 3.02m max (11'1" max x 9'10" max ) - With integrated oven, hob and extractor. Double doors lead out to;Conservatory - 4.54m max x 3.96m max (2.91m) (14'10" max x 12'11" - With double doors out to the rear garden.Landing - With loft access, door to cupboard housing the boiler, doors off to;Bedroom One - 3.38m (not into bay) x 3.05m max (11'1" (not into - With door to built-in cupboard/wardrobe.Bedroom Two - 3.33m max x 3.06m max (10'11" max x 10'0" max ) - With door to built-in cupboard/wardrobe.Bedroom Three - 2.54m max x 1.76m max (8'3" max x 5'9" max) - Bathroom - 2.06m max x 1.69m max (6'9" max x 5'6" max) - Rear Garden - An initial paved & stone chipped area, with lawn beyond, some shrubs/trees.BrochuresWalkwood Road, Walkwood, Redditch
Location
Address
Walkwood Road, Walkwood, Redditch
City
Walkwood
Features And Finishes
A WELL PRESENTED THREE BEDROOM DETACHED HOME, POPULAR DISTRICT OF WALKWOOD, REDDITCH, OFFERED WITH NO CHAIN, LIVING ROOM & SEPARATE DINING ROOM, KITCHEN, LARGE CONSERVATORY, GARDENS, BLOCK PAVED DRIVEWAY
Legal Notice
Our comprehensive database is populated by our meticulous research and analysis of public data. MirrorRealEstate strives for accuracy and we make every effort to verify the information. However, MirrorRealEstate is not liable for the use or misuse of the site's information. The information displayed on MirrorRealEstate.com is for reference only.
Related Homes
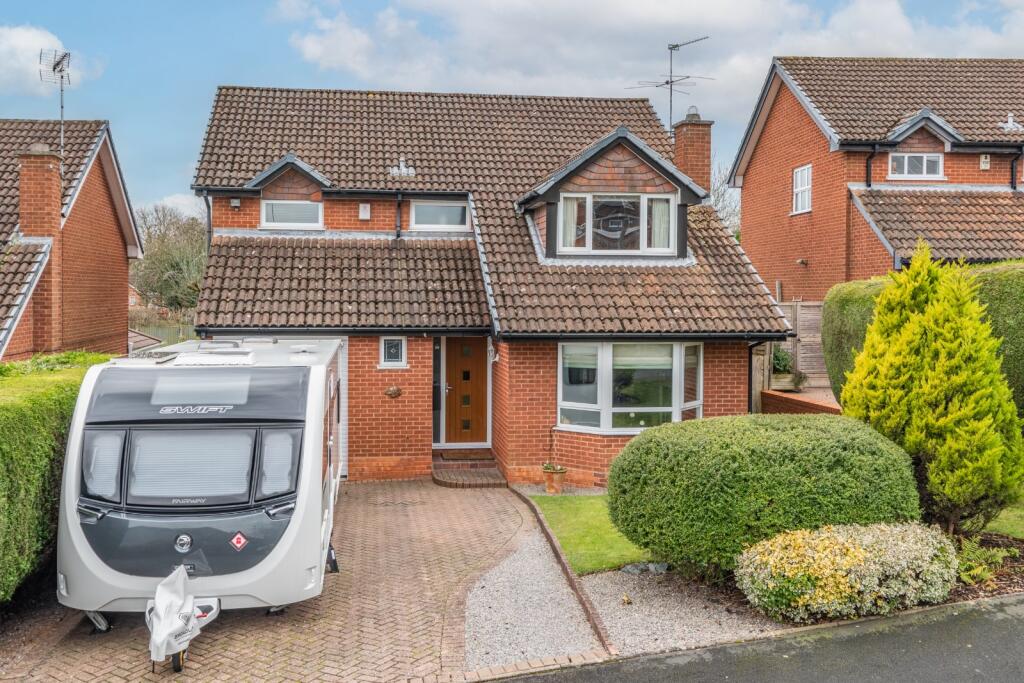
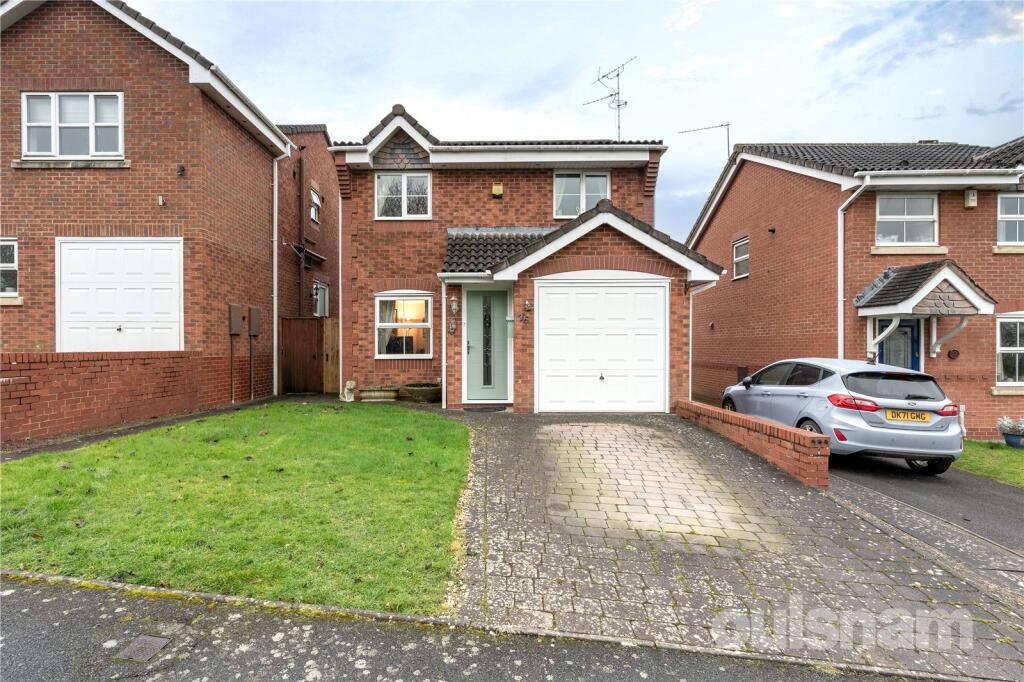
Moorcroft Gardens, Walkwood, Redditch, Worcestershire, B97
For Sale: GBP335,000
