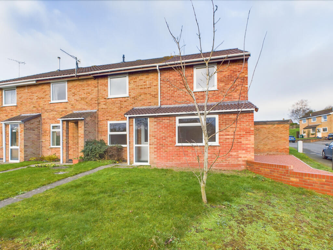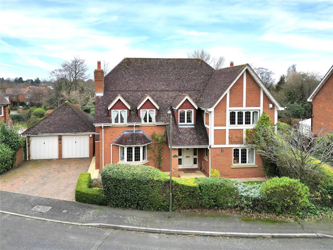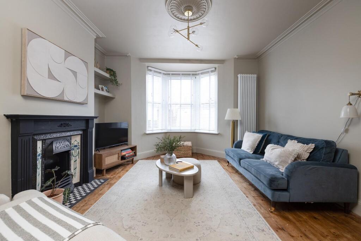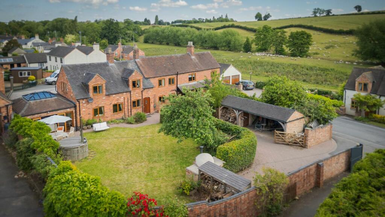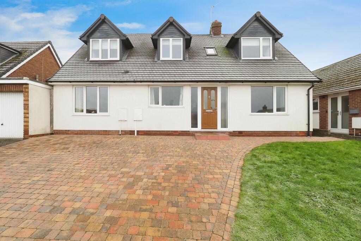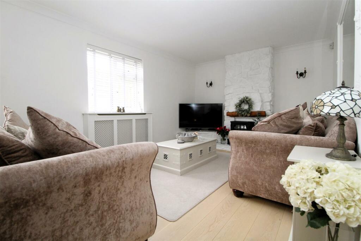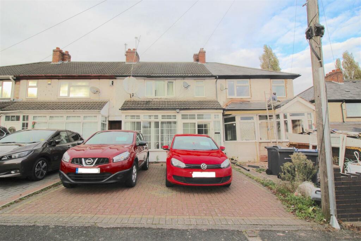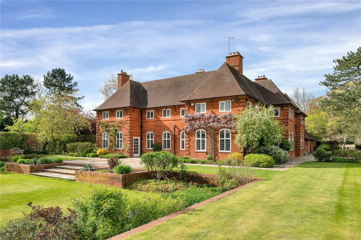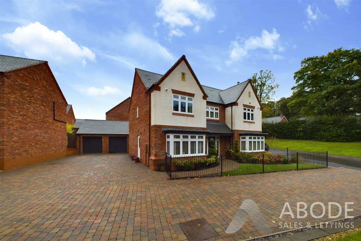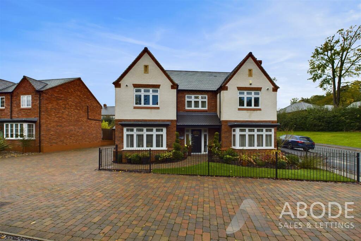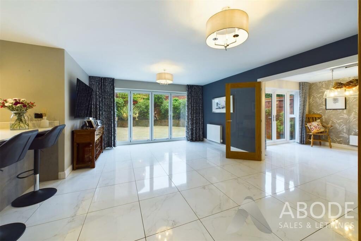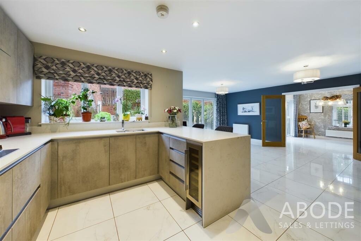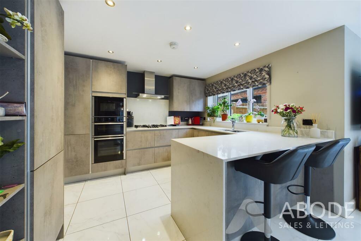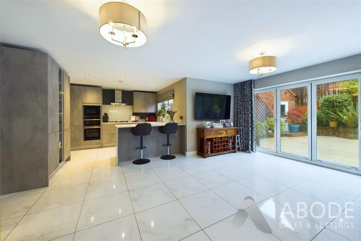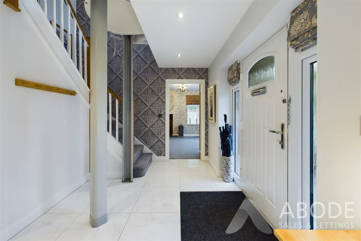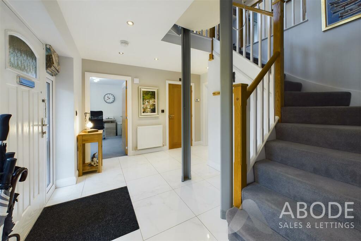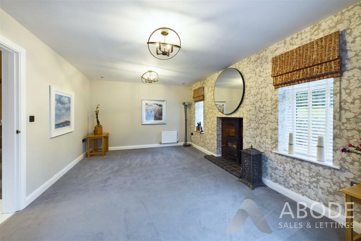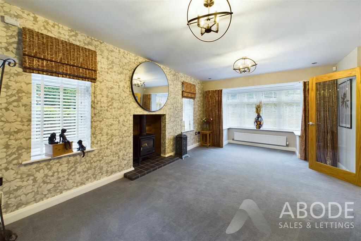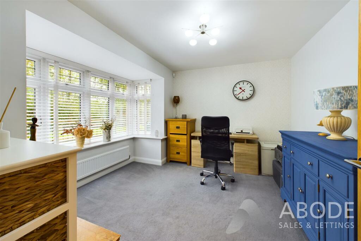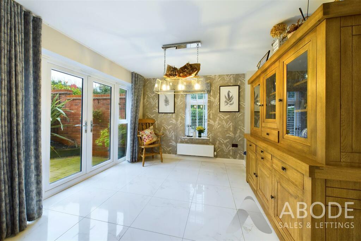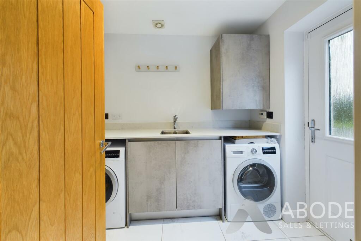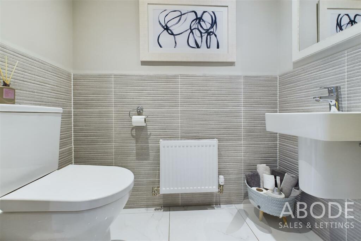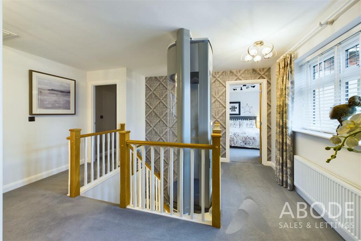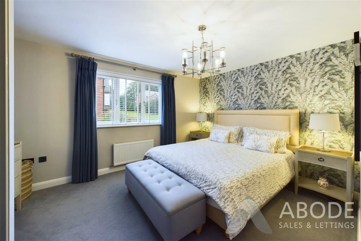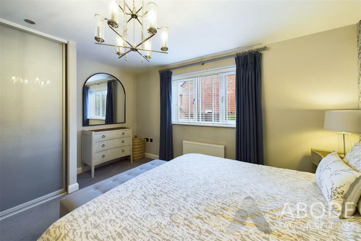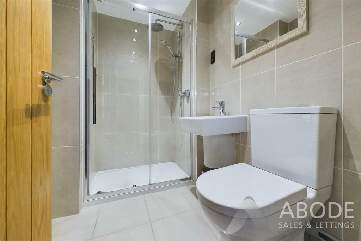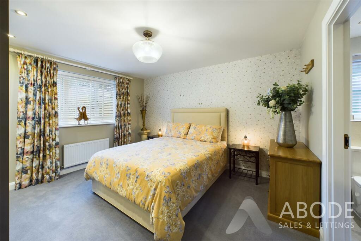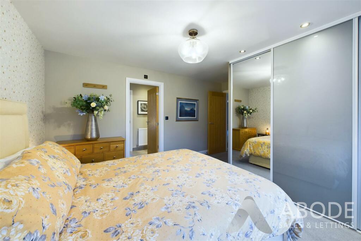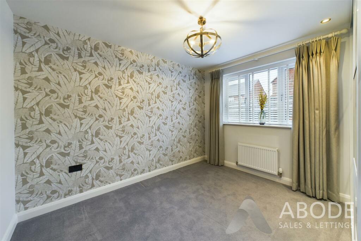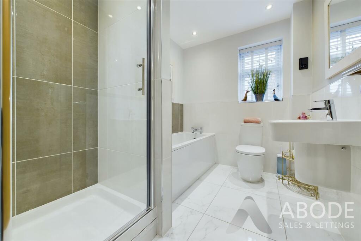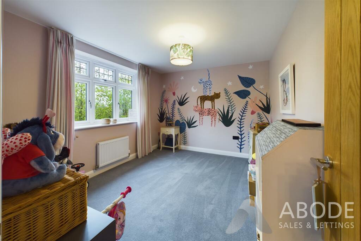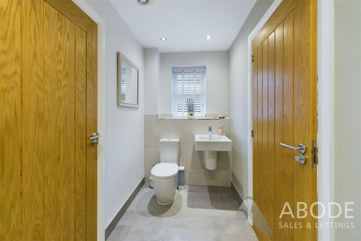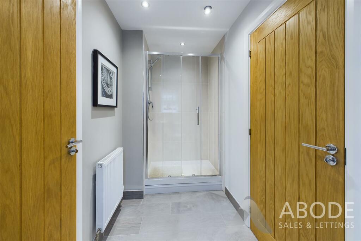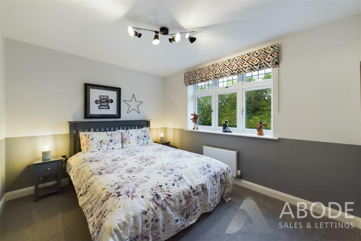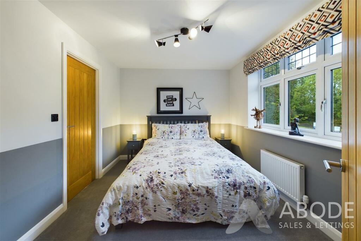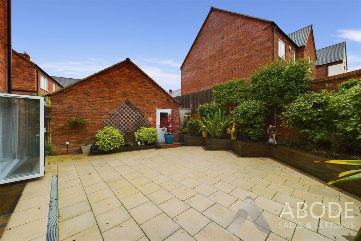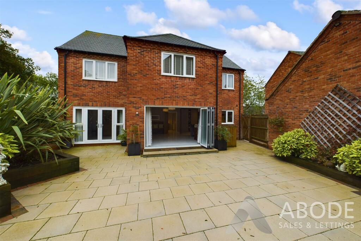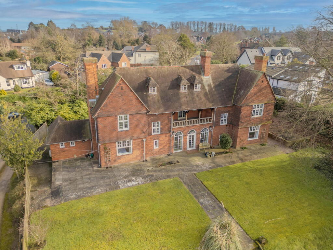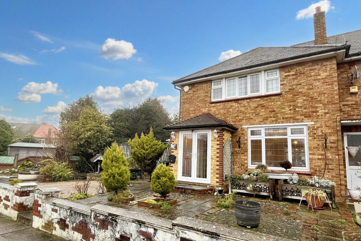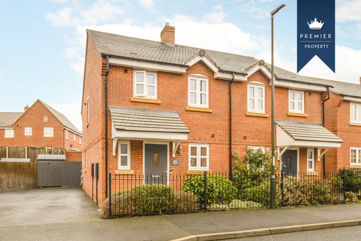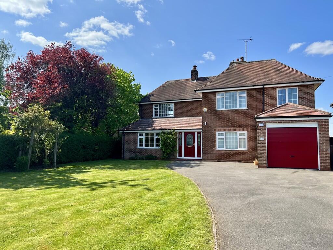Tithe Barn Gardens, Repton, Derby
For Sale : GBP 745000
Details
Bed Rooms
5
Bath Rooms
3
Property Type
Detached
Description
Property Details: • Type: Detached • Tenure: N/A • Floor Area: N/A
Key Features:
Location: • Nearest Station: N/A • Distance to Station: N/A
Agent Information: • Address: Regents House, 34b High Street, Tutbury Burton on Trent Staffordshire DE13 9LS
Full Description: This impressive five-bedroom detached former show home is situated in the sought-after village of Repton. The property presents a striking double-fronted façade with rendered and brickwork detailing, complemented by two box bay windows. Set behind a well-established front garden enclosed by wrought iron railings, the home enjoys a block-paved driveway providing ample parking and access to a detached double garage. To the rear, a beautifully landscaped private garden features a large patio and raised borders, creating a peaceful outdoor retreat.Ground Floor - Inside, the property showcases a high specification throughout, with multiple upgrades by the developer. Upon entering, you are welcomed by a spacious hallway with tiled flooring, recessed lighting, and a central heating radiator. The hallway leads to various rooms, including the formal lounge, study, kitchen-diner, and guest cloakroom. The lounge, a generous space, features an eye-catching fireplace with an exposed brick recess and log burner, while natural light floods in from side windows and a large front-facing bay. The study, located at the front of the property, is a versatile room with a bay window, making it ideal for home office use. The heart of the home is the open-plan kitchen, dining, and family room, which boasts Quartz countertops, integrated Neff appliances, and a breakfast bar. Bi-fold doors in the family area open directly onto the private garden, making this space perfect for social gatherings. Off the kitchen, a practical utility room with Quartz worktops and ample storage offers side access to the exterior. A separate dining room, complete with French doors leading to the garden, provides additional space for entertaining.First Floor - On the first floor, a galleried landing leads to all five bedrooms and the family bathroom. The master bedroom features built-in wardrobes and a modern en-suite with a walk-in shower and heated towel rail. The second bedroom, also generously sized, benefits from a Jack and Jill en-suite shared with the third bedroom. The Jack and Jill bathroom includes a double shower cubicle, WC, and wash basin. Bedrooms three and four are both double rooms with ample natural light and space for furnishings, while the fifth bedroom, located at the rear, features built-in storage. The family bathroom is well-appointed, featuring a panelled bath, a separate shower cubicle, and modern fixtures throughout.Outside - Externally, the front garden is beautifully maintained with artificial lawn and shrub borders, all enclosed by wrought iron railings. The rear garden is a private haven, enclosed by walls, with raised borders containing mature plants and an expansive patio area ideal for outdoor dining. Additional features include external power supply, lighting, and a water feature. The block-paved driveway provides parking for multiple vehicles and leads to the detached double garage, which offers power, lighting, and side access to the rear garden.Location - The property is located in Repton, a highly regarded village known for its excellent schooling, including Repton Prep, and its picturesque architecture. The village offers a range of local amenities, such as shops, restaurants, and pubs, while neighbouring Willington adds further conveniences, including a train station. The area is well-suited for commuters, with easy access to the A38 and A50, providing direct routes to Derby, Burton-upon-Trent, and beyond.BrochuresTithe Barn Gardens, Repton, DerbyBrochure
Location
Address
Tithe Barn Gardens, Repton, Derby
City
Repton
Legal Notice
Our comprehensive database is populated by our meticulous research and analysis of public data. MirrorRealEstate strives for accuracy and we make every effort to verify the information. However, MirrorRealEstate is not liable for the use or misuse of the site's information. The information displayed on MirrorRealEstate.com is for reference only.
Real Estate Broker
Abode, Staffordshire & Derbyshire
Brokerage
Abode, Staffordshire & Derbyshire
Profile Brokerage WebsiteTop Tags
Open-plan kitchen dining and family roomLikes
0
Views
28
Related Homes
