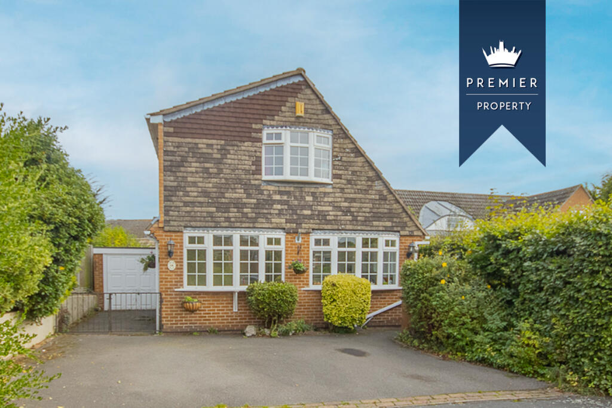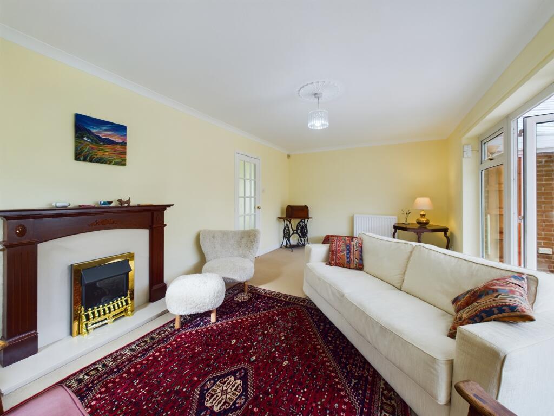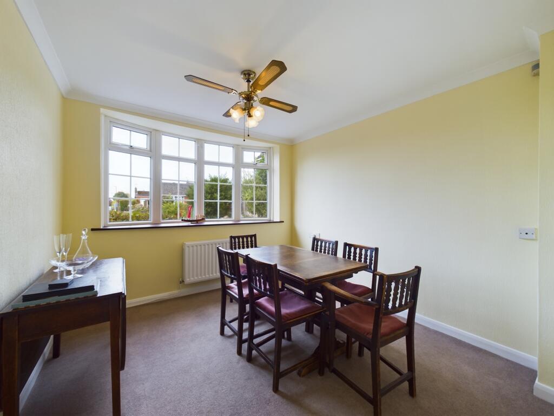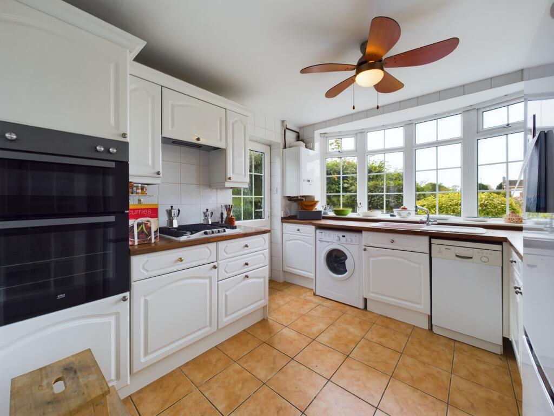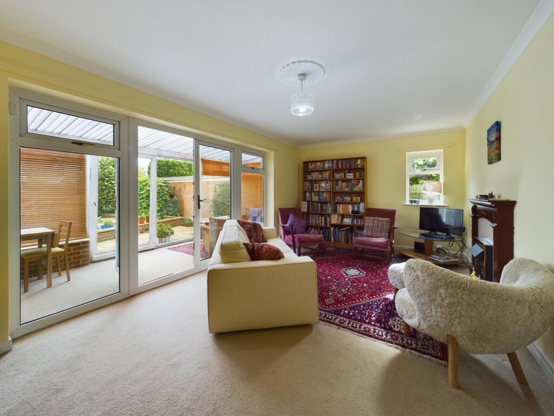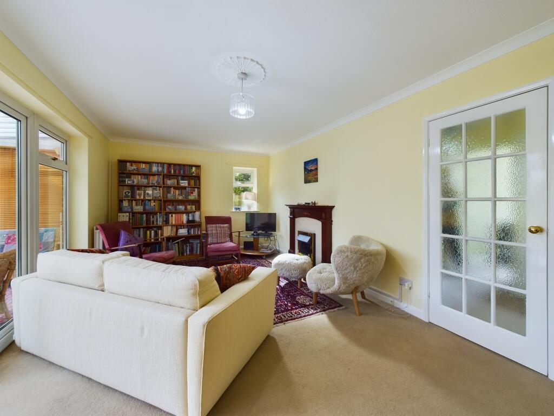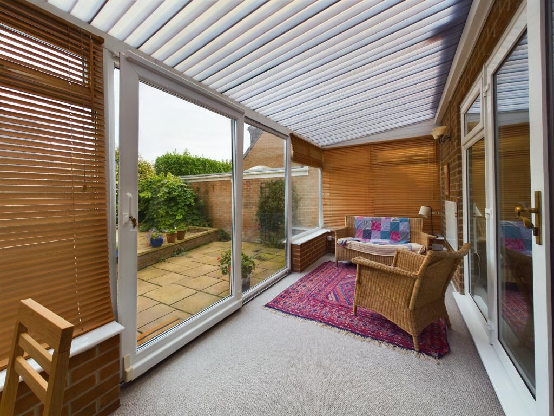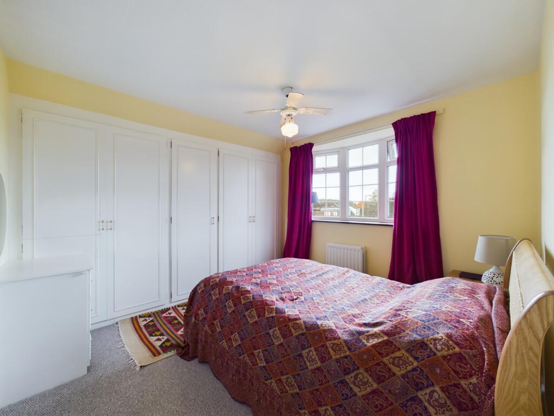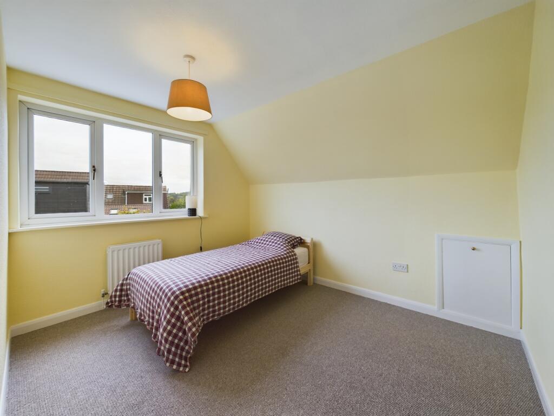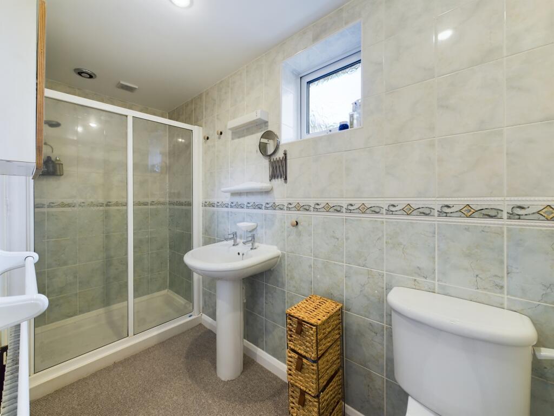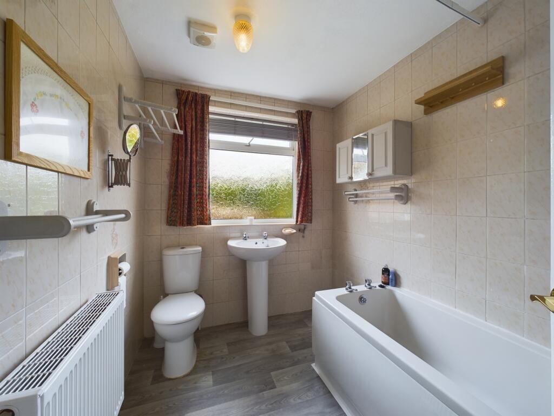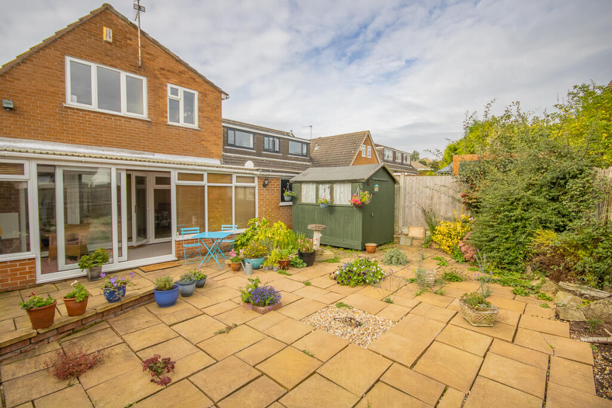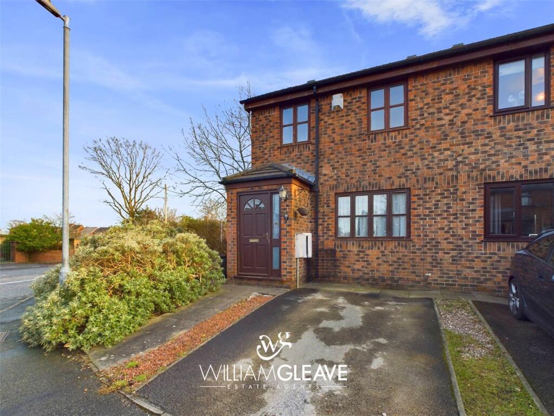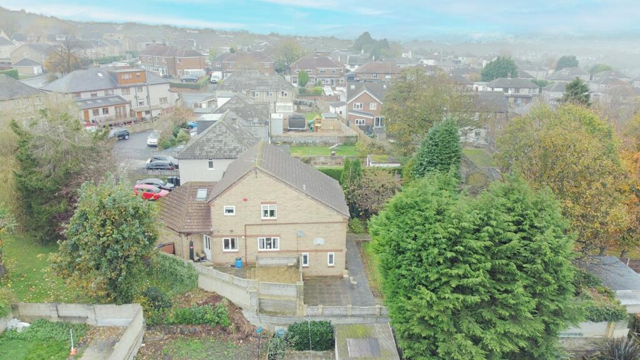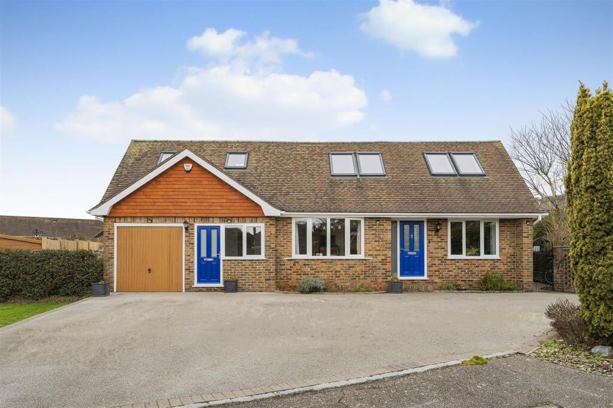Top Manor Close, Ockbrook
For Sale : GBP 325000
Details
Bed Rooms
3
Bath Rooms
2
Property Type
Detached
Description
Property Details: • Type: Detached • Tenure: N/A • Floor Area: N/A
Key Features: • Three-Bedroom, Standard Construction, Detached Property • EPC Rating D • Council Tax Band D • Garage & Driveway Parking • Freehold • Cul-de-Sac Location In Sought-After Derbyshire Village • uPVC Double Glazing & Gas Central Heating • Room For Future Development (Subject To Planning)
Location: • Nearest Station: N/A • Distance to Station: N/A
Agent Information: • Address: 17 High Street, Chellaston, DE73 6TB
Full Description: PREMIER PROPERTY Unique three bedroom detached property situated on a delightful cul-de-sac in the picturesque Derbyshire village of Ockbrook. Ideal for starters, downsizers or small family. Close to local primary school (rated Outstanding by Ofsted) and with room for future development (subject to the relevant planning permissions and building regulations), the property also features ample off road parking together with a garage, a low maintenance, enclosed rear garden, uPVC double glazing and gas central heating.
In brief, the accommodation comprises: Entrance hall with under-stairs storage cupboard; spacious lounge with feature fireplace; conservatory overlooking the rear garden; dining room; fitted kitchen; cloakroom/WC; first floor landing with airing cupboard; three bedrooms, with en suite shower room to the master bedroom; (access to the third bedroom/study via bedroom two); principal bathroom having a three-piece suite.
Outside, to the front of the property is a driveway providing off road parking; wrought-iron gates give access to the side of the property and the garage. To the rear is a low maintenance, enclosed garden with a patio area, flowerbeds, garden shed and fence boundaries.
Top Manor Close is just a short walk from local amenities, including public houses, the local cricket club and the well-regarded Redhill Primary School, and offers easy access to beautiful Derbyshire countryside. There is also excellent access to both Derby and Nottingham via the A52, and to the Midlands and North via the A50, M1 motorway network and East Midlands Airport.
Internal viewing highly recommended to fully appreciate the accommodation on offer.Entrance Hall12'7" x 6'5" (3.8m x 2.0m)Lounge19'11" x 10'10" (6.1m x 3.3m)Conservatory20'5" x 6'5" (6.2m x 2.0m)Dining Room10'4" x 9'10" (3.1m x 3.0m)Kitchen10'4" x 9'6" (3.1m x 2.9m)Cloakroom/WC6'2" x 3'3" (1.9m x 1.0m)Garage16'8" x 8'3" (5.1m x 2.5m)First Floor Landing6'5" x 2'8" (2.0m x 0.8m)Master Bedroom10'5" x 9'6" (3.2m x 2.9m)En suite10'3" x 3'11" (3.1m x 1.2m)Bedroom Two10'10" x 9'1" (3.3m x 2.8m)Bedroom Three10'10" x 6'5" (3.3m x 2.0m)Principal Bathroom8'2" x 6'4" (2.5m x 1.9m)BrochuresTOP MANOR CLOSE, OCKBROOK - KEY FACTS FOR BUYERS
Location
Address
Top Manor Close, Ockbrook
City
Top Manor Close
Features And Finishes
Three-Bedroom, Standard Construction, Detached Property, EPC Rating D, Council Tax Band D, Garage & Driveway Parking, Freehold, Cul-de-Sac Location In Sought-After Derbyshire Village, uPVC Double Glazing & Gas Central Heating, Room For Future Development (Subject To Planning)
Legal Notice
Our comprehensive database is populated by our meticulous research and analysis of public data. MirrorRealEstate strives for accuracy and we make every effort to verify the information. However, MirrorRealEstate is not liable for the use or misuse of the site's information. The information displayed on MirrorRealEstate.com is for reference only.
Real Estate Broker
Hannells Estate Agents, Chellaston
Brokerage
Hannells Estate Agents, Chellaston
Profile Brokerage WebsiteTop Tags
Low maintenanceLikes
0
Views
45
Related Homes
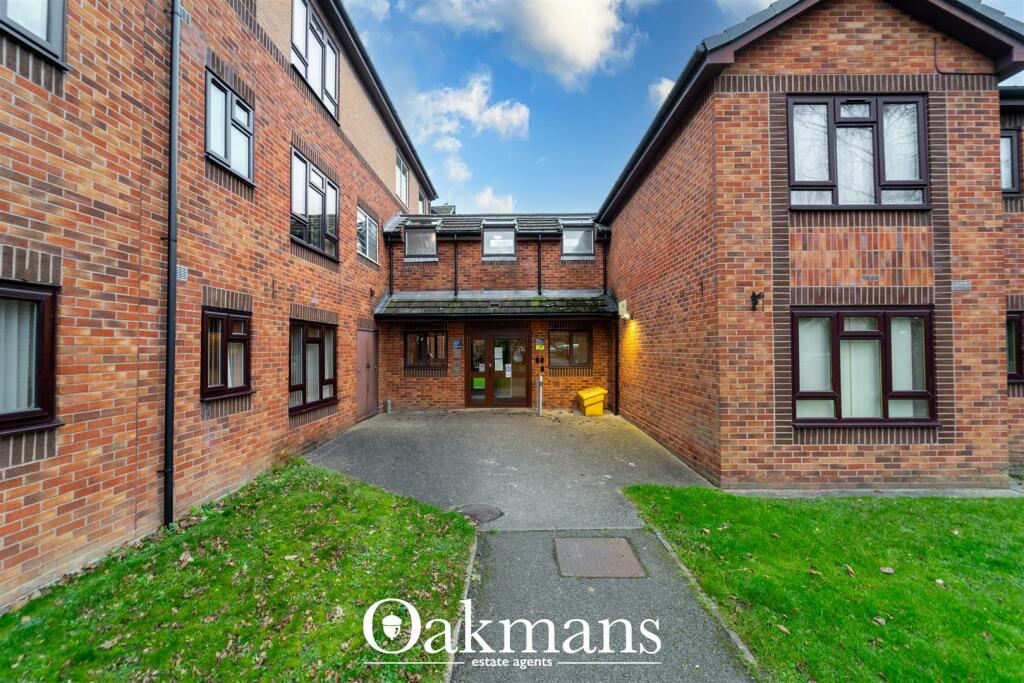
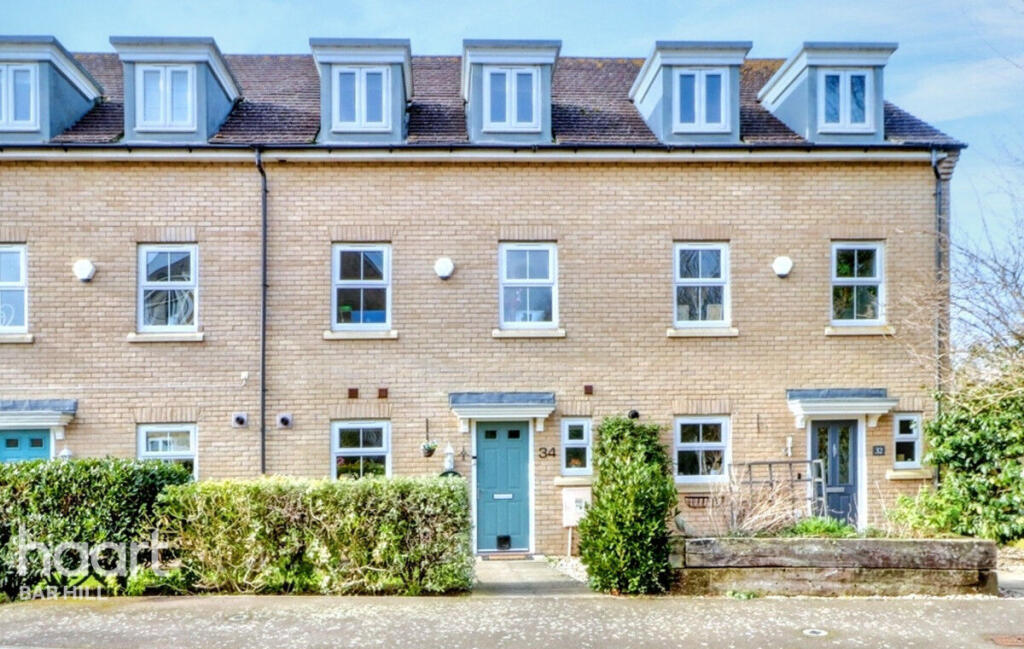
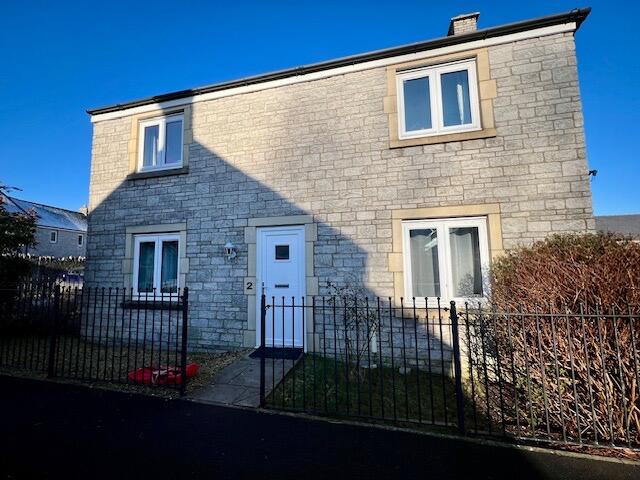
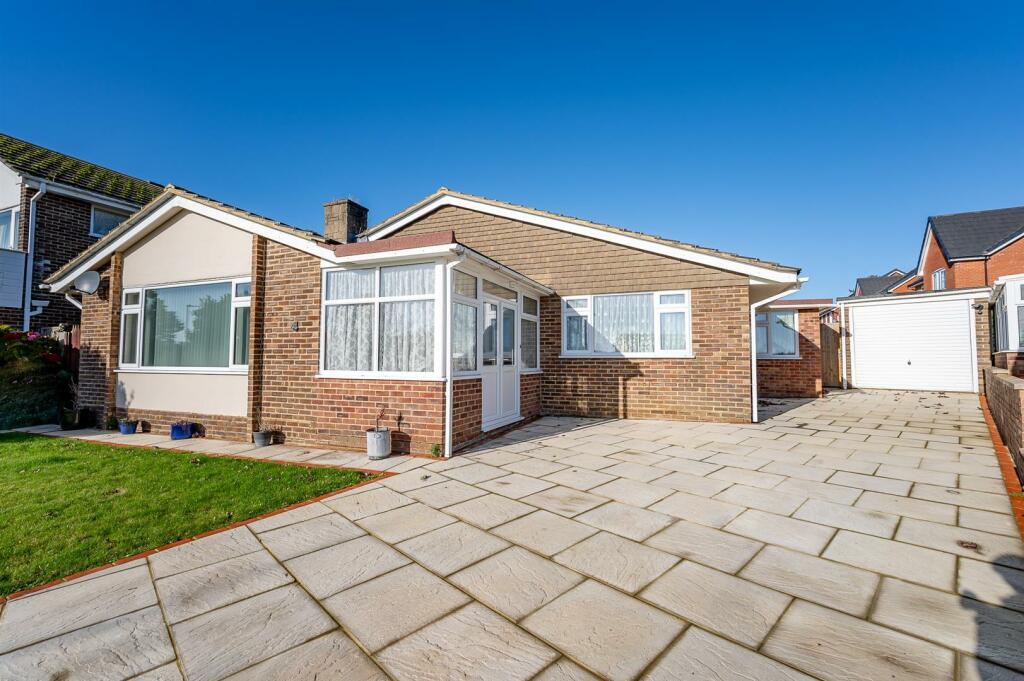
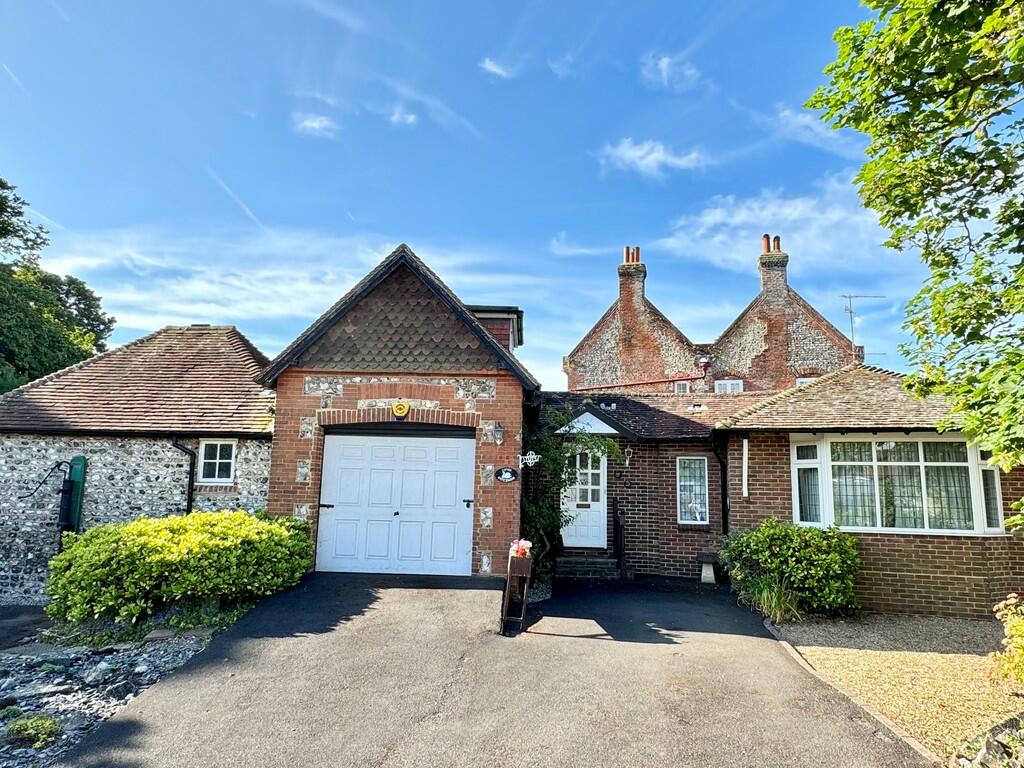


1631 NE 114th St 312, Miami, Miami-Dade County, FL, 33181 Miami FL US
For Rent: USD2,900/month

