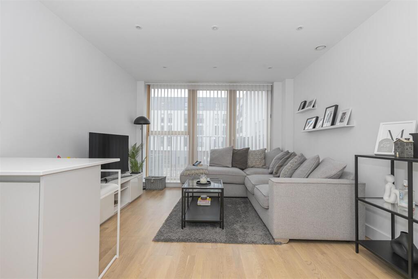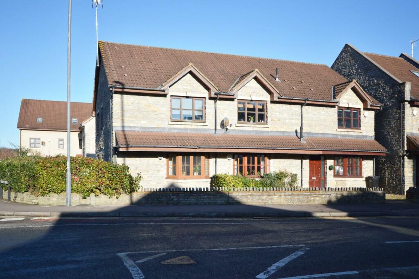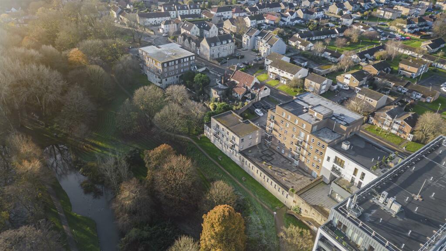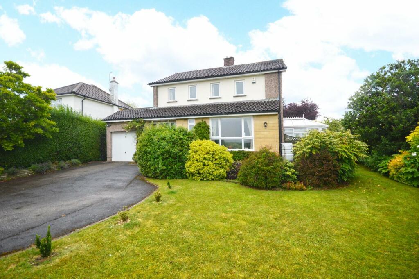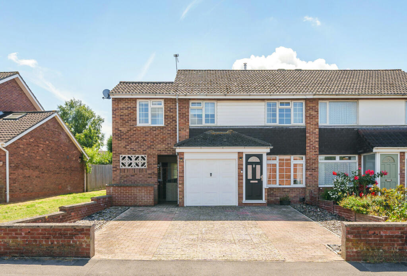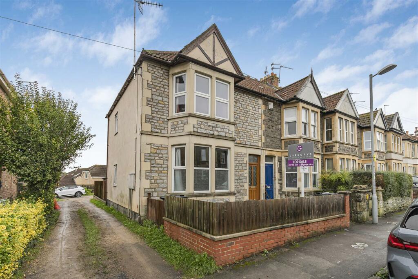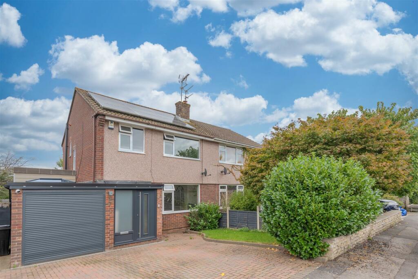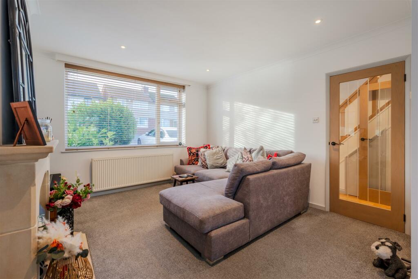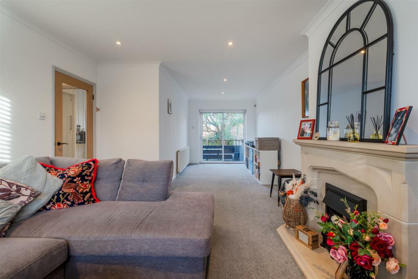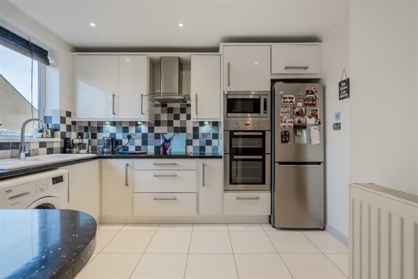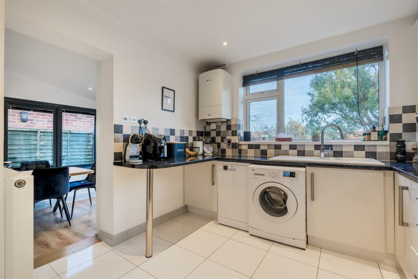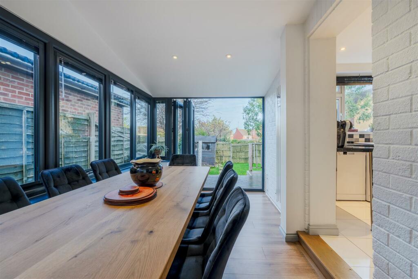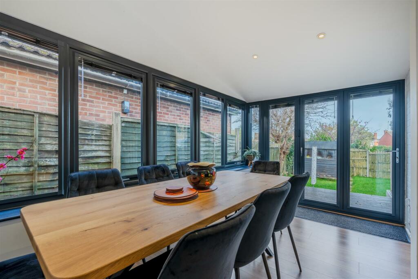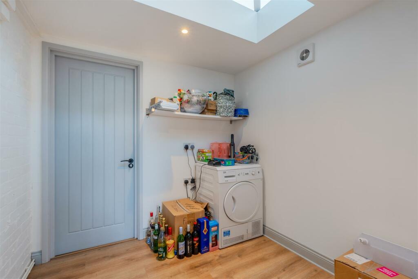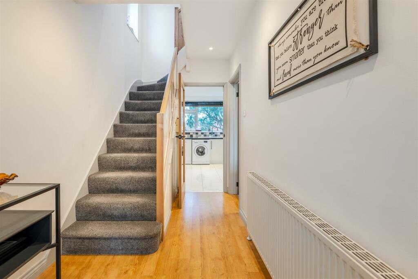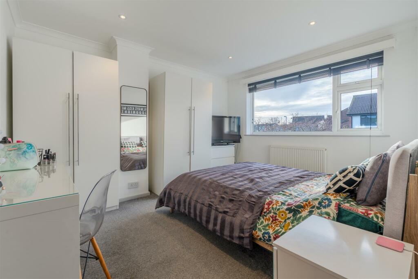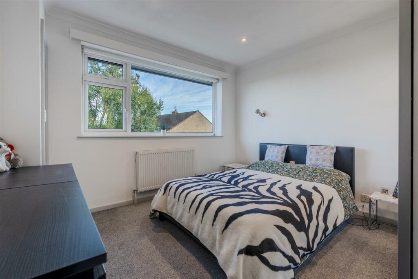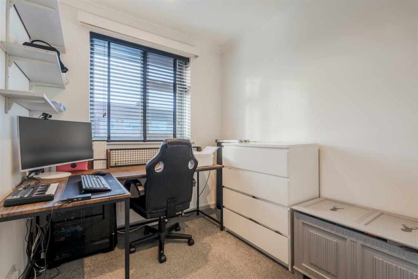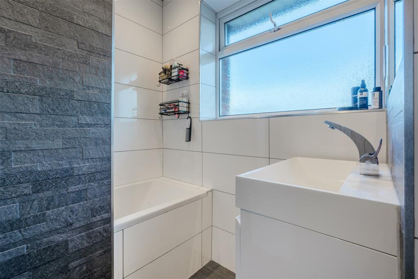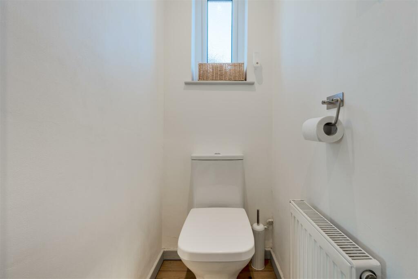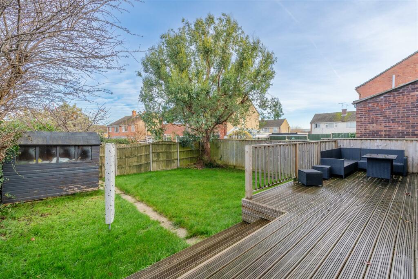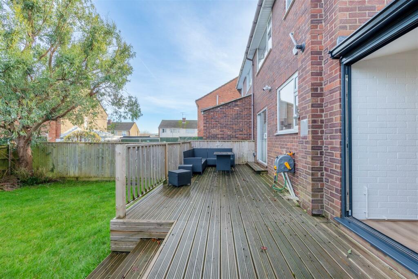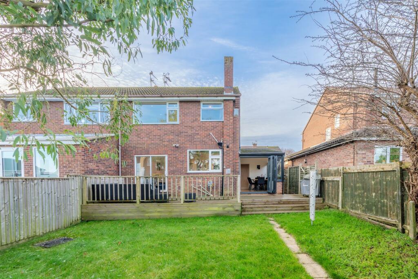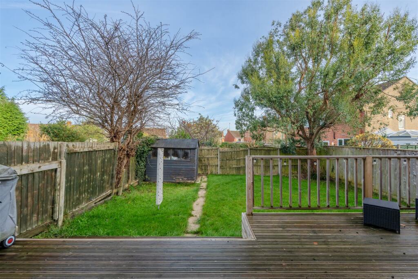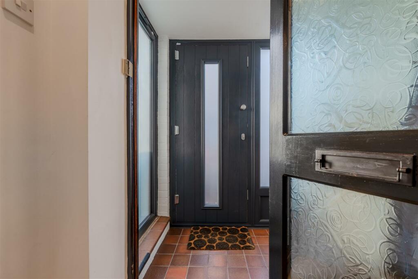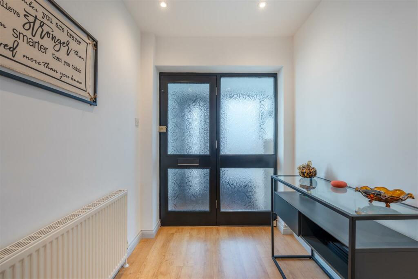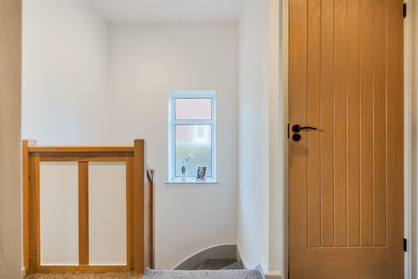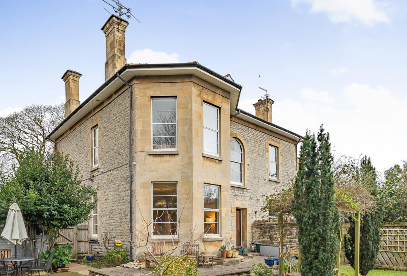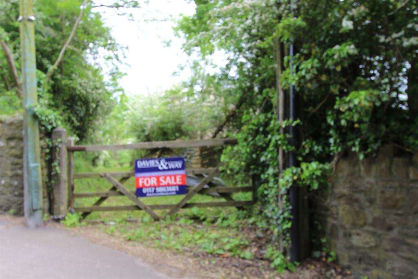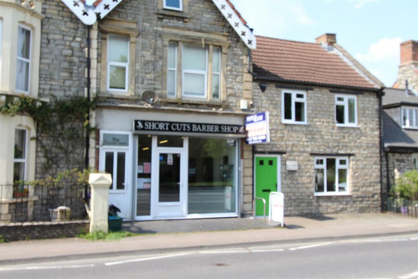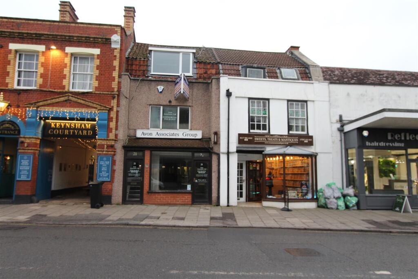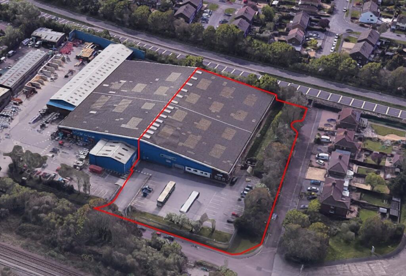Torridge Road, Keynsham, Bristol
For Sale : GBP 450000
Details
Bed Rooms
3
Bath Rooms
1
Property Type
Semi-Detached
Description
Property Details: • Type: Semi-Detached • Tenure: N/A • Floor Area: N/A
Key Features: • Semi-detached • Lounge/Dining Room • Kitchen • Dining/Family Room • Utility Room/office • Three Bedrooms • Bathroom • WC • Off Street Parking • Garden
Location: • Nearest Station: N/A • Distance to Station: N/A
Agent Information: • Address: 1 High Street, Keynsham, Bristol, BS31 1DP
Full Description: A fine example of a sympathetically extended three bedroom semi-detached home that offers modern contemporary accommodation throughout, that's well suited to both couples and families alike. In addition to the versatile living space, the home offers a highly convenient setting in close proximity to the Wellsway school complex and several local amenities.Internally, the ground floor consists of a porch, a lengthy entrance hallway and a generous lounge/dining room that measures 7.24m (23'9") in length. This floor further offers a contemporary kitchen that leads to a separate family/dining room which directly spills onto the rear garden via full width bi-folding doors. The ground floor accommodation is completed by a partly converted garage that could be easily utilised as a home office or utility room. To the first floor, three bright and airy bedrooms are found, in addition to a modern bathroom and a separate WC.Externally, both front and rear gardens have been landscaped with ease of maintenance in mind, the front offers a generous blocked paved driveway and gated access to the rear. While the rear garden benefits from a full width raised deck ideal for entertaining, an enclosed, level lawn and fenced boundaries.Interior - Ground Floor - Porch - 1.22 x 1.90m (4'0" x 6'2") - Obscured windows to front and side aspects. door providing access to entrance hallway, wall lighting.Entrance Hallway - 3.91m x 1.86m (12'9" x 6'1") - Stairs rising to first floor landing, built in storage cupboard, doors leading to rooms, radiator, power points.Lounge/Dining Room - 7.24m x 3.90m narrowing to 2.51m (23'9" x 12'9" na - UPVC double glazed window to front aspect, UPVC double glazed sliding doors providing access to rear garden to rear aspect, two radiators, power points,electric fireplace with stone surround, dimmer lighting, USB plug sockets.Kitchen - 3.44m x 2.93m (11'3" x 9'7") - Opening providing access to dining room, UPVC double glazed window to rear aspect, kitchen comprising matching contemporary high gloss wall and base units with roll top work surfaces, integral electric oven, integral grill, integral microwave, induction four ring hob, bowl and a quarter sink with mixer tap over, space for fridge/freezer, space and plumbing for washing machine, space and plumbing for slimline dishwasher, large storage cupboard, wall mounted gas combination boiler, tiled splashbacks to all wet areas, breakfast bar, radiator, power pointsDining/Family Room - 3.89m x 2.27m (12'9" x 7'5") - UPVC double glazed bi-folding doors to rear aspect, UPVC double glazed windows to side aspect, ample space for family sized dining table, two modern vertical radiators, dimmer lighting, power points. Door providing access to utility room/officeUtility Room/Office - 2.33m x 2.21m (7'7" x 7'3") - Skylight lantern to roof, space for tumble dryer, space for fridge/freezer, heated towel rail/vertical radiator, power points, door providing access to partitioned garage.First Floor - Landing - 2.58 m x 1.19m (8'5" m x 3'10") - Obscured UPVC double glazed window to side aspect, access to loft via hatch, doors leading to rooms.Bedroom One - 3.87m x 2.58m (12'8" x 8'5") - UPVC double glazed window to front aspect, ample space for storage cupboards, radiator, dimmer lighting, USB plugs, power pointsBedroom Two - 3.45m x 3.44m (11'3" x 11'3") - UPVC double glazed window to rear aspect, built in storage cupboard, radiator, dimmer lighting, power pointsBedroom Three - 2.83m x 2.18m (9'3" x 7'1") - this measurement includes bulkhead. UPVC double glazed window to front aspect. Built in storage cupboard above box head of stairs, radiator, dimmer lighting, power points.Bathroom - 1.72m x 1.71m (5'7" x 5'7" ) - Obscured UPVC double glazed window to rear aspect, fully tiled bathroom comprising high gloss floating vanity unit sink with mixer tap over, tiled bath with adjustable waterfall shower head, heated towel rail.Wc - 1.08m x 0.81m (3'6" x 2'7") - Obscured UPVC double glazed window to side aspect comprising low level WC, radiator.Exterior - Front Of Property - Mainly laid to block paving with grassed and fenced areas, fenced boundaries, gated lane providing access to rear garden.Rear Garden - Mainly laid to lawn with fenced boundaries and large decking area, double external power socket.Partially Converted Garage - 2.52m x 2.03m (8'3" x 6'7") - Electric roller door, benefiting power and lighting and modern vertical radiatorTenure - This property is freehold.Council Tax - Prospective purchasers are to be aware that this property benefits from solar panels that are owned outright and included in the sale, additionally the property is in council tax band D according to website.Additional Information - Local authority: Bath and North East Somerset Services: All services connected.Broadband speed: Ultrafast 1000mbps (Source - Ofcom).Mobile phone signal: outside EE, O2 and Vodafone - all likely available (Source - Ofcom).BrochuresTorridge Road, Keynsham, BristolBrochure
Location
Address
Torridge Road, Keynsham, Bristol
City
Keynsham
Features And Finishes
Semi-detached, Lounge/Dining Room, Kitchen, Dining/Family Room, Utility Room/office, Three Bedrooms, Bathroom, WC, Off Street Parking, Garden
Legal Notice
Our comprehensive database is populated by our meticulous research and analysis of public data. MirrorRealEstate strives for accuracy and we make every effort to verify the information. However, MirrorRealEstate is not liable for the use or misuse of the site's information. The information displayed on MirrorRealEstate.com is for reference only.
Real Estate Broker
Davies & Way, Keynsham
Brokerage
Davies & Way, Keynsham
Profile Brokerage WebsiteTop Tags
Lounge/Dining Room Family/Dining RoomLikes
0
Views
4
Related Homes
