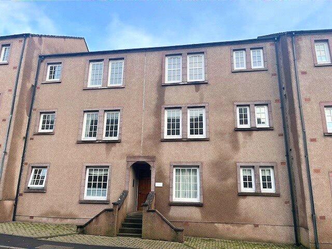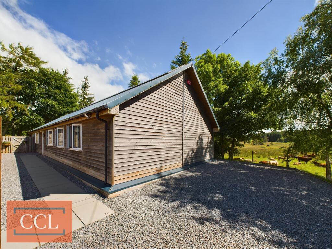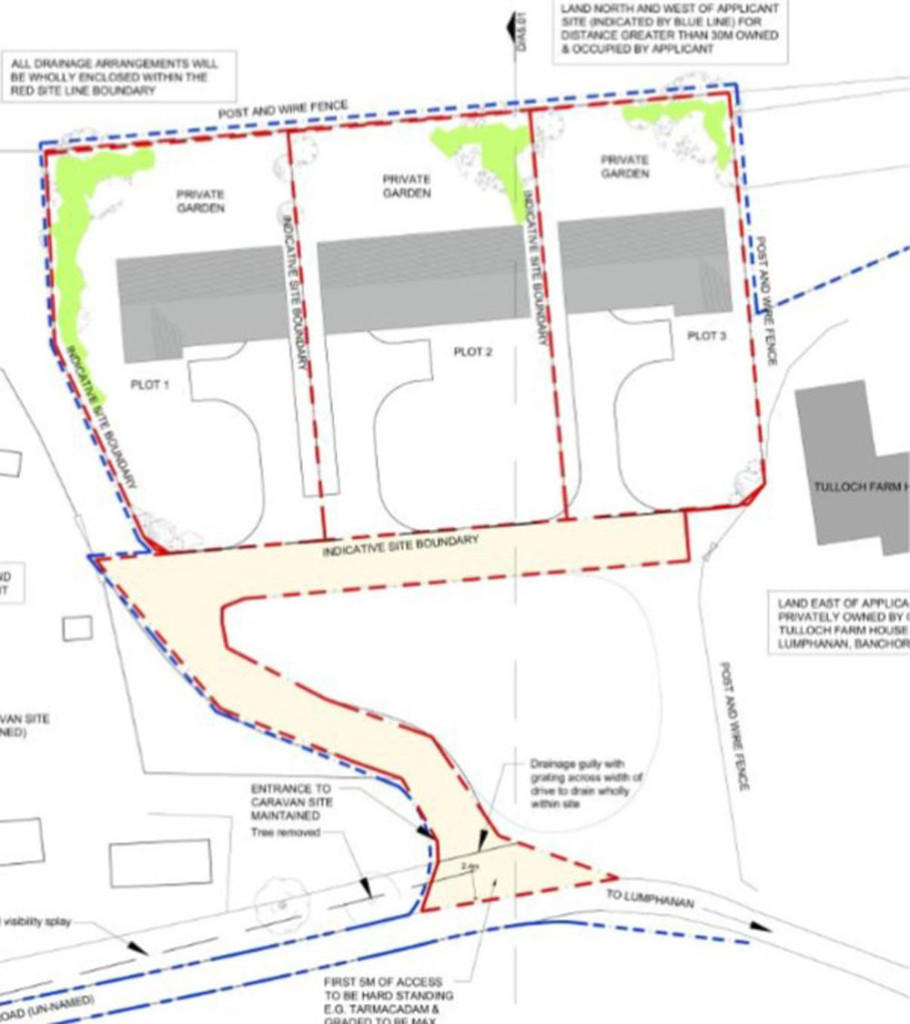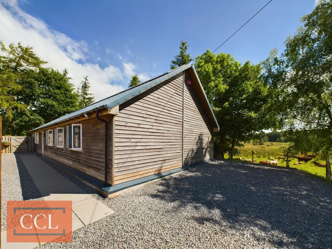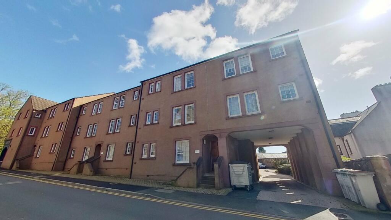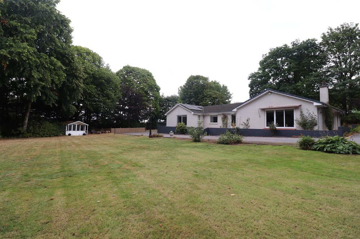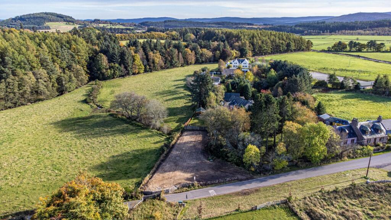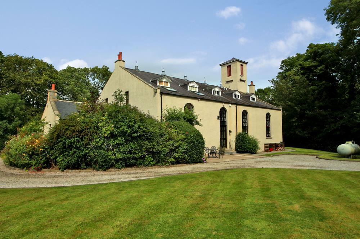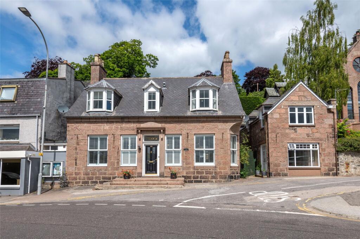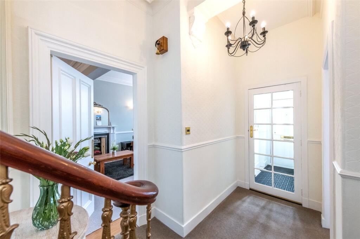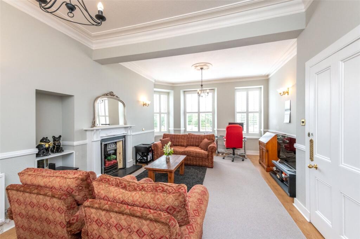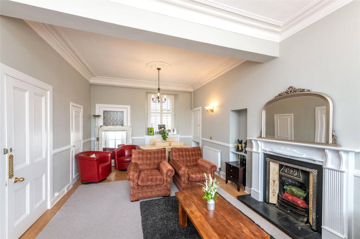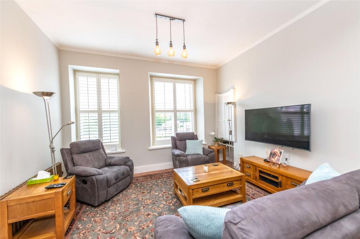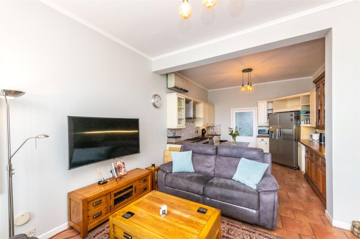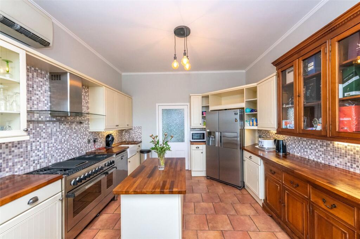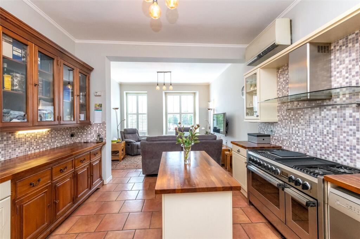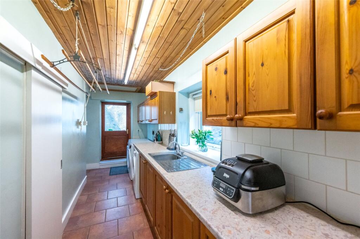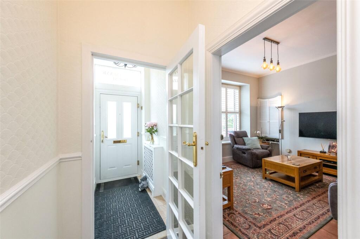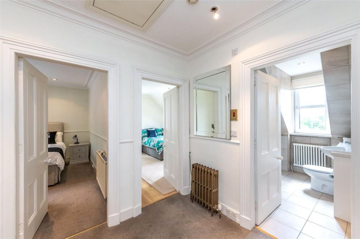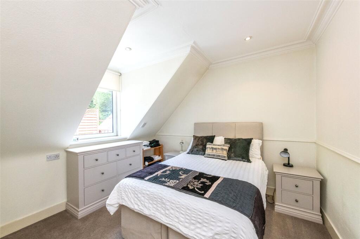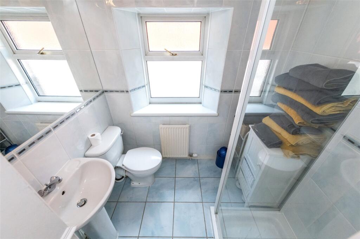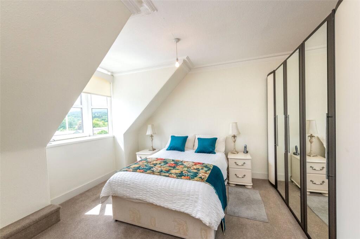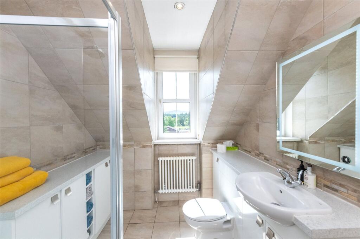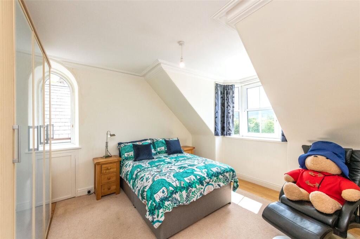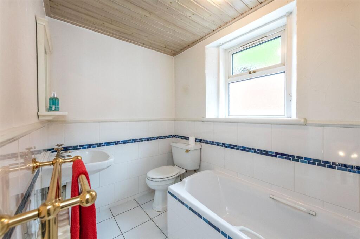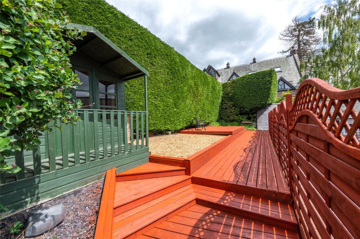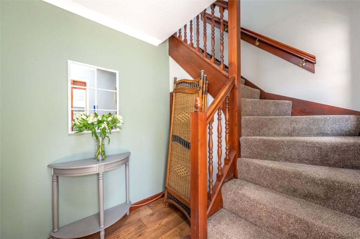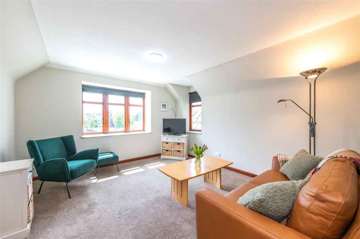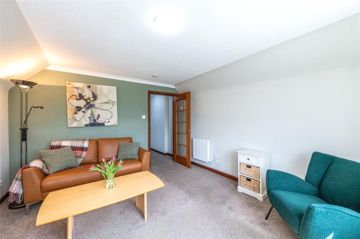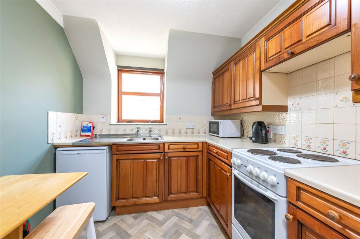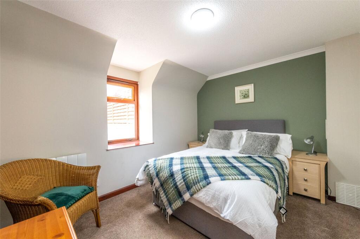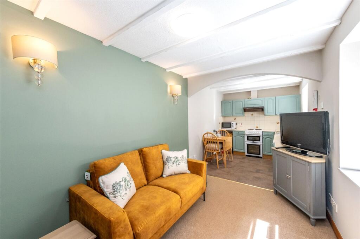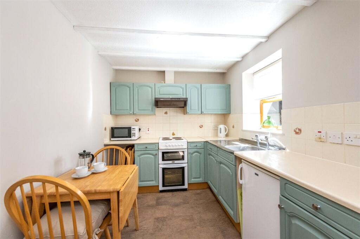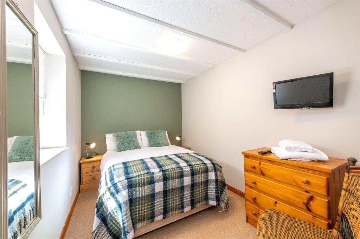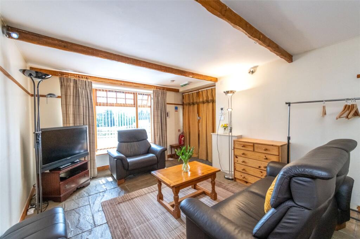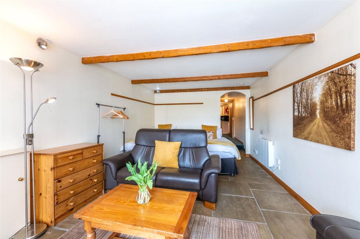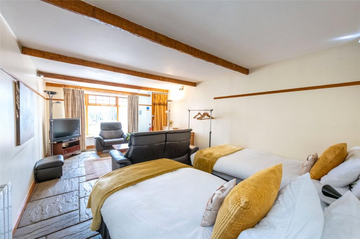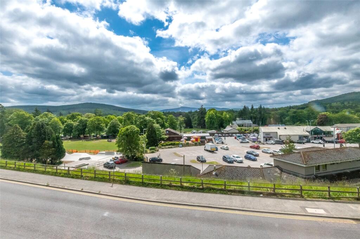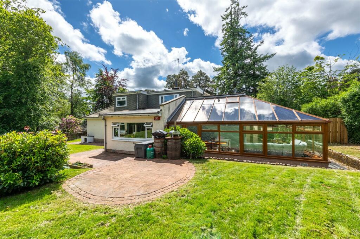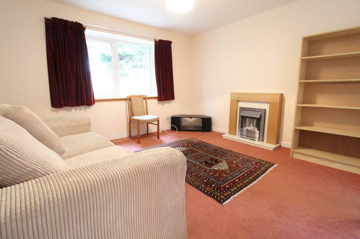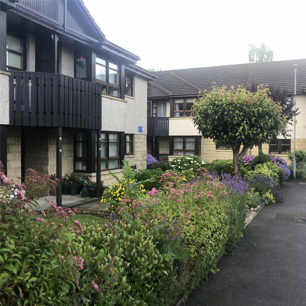Towerbank House, Cottage and Apartments, 93 High Street, Banchory, AB31
For Sale : GBP 389000
Details
Bed Rooms
4
Bath Rooms
4
Property Type
Link Detached House
Description
Property Details: • Type: Link Detached House • Tenure: N/A • Floor Area: N/A
Key Features: • Victorian Granite House • 4 Bedrooms 3 En Suites • 3 Self Con Apartments • Thriving Holiday Let • Business Opportunity • EPC-
Location: • Nearest Station: N/A • Distance to Station: N/A
Agent Information: • Address: 74 High Street, Perth PH1 5TH
Full Description: An opportunity has arisen to purchase this substantial home together with three self contained apartments located in the heart of the popular Royal Deeside town of Banchory. Offering an ideal opportunity for investors looking for 'ready to go' rental properties, Towerbank House as well as Cosy Cottage, Mews apartment and Towerview apartment are all fully compliant with current regulations for residential leasing with all certification in place. The cottage and apartments are all self-contained and can be sold fully furnished.A 19th century Victorian period home built in 1880 stands proudly in the heart of Banchory enjoying an enviable south facing position in beautiful Royal Deeside allowing stunning views towards the hills to be seen from most rooms. 'Towerbank' House' is a fabulous 4 bedroom link-detached granite home incorporating a wonderful package of properties comprising a self contained 1 bedroom cottage and a Mews type house incorporating two self contained apartments. The property has been enjoyed as a family home for many years with the self contained accommodation being perfect for visiting family and friends. TOWERBANK HOUSE: Immaculately presented, this instantly appealing property is tastefully decorated and refurbished in certain areas by the current owner to create a warm and welcoming home with many of its fine features still intact. Traditional radiators, high ceilings with attractive cornicing evident in most rooms and plantation shutters which dress the south facing windows on the ground floor are all in keeping with the properties image. This versatile two-storey property with mezzanine floor is served by gas central heating and has double-glazed windows throughout. Stepping into a vestibule, the house opens into a spacious reception hall. This gives access to the beautifully presented drawing room with dual aspect windows and a decorative 'Regency' style fireplace with ornate tiled insets, cast iron canopy and wood mantle. The kitchen is set on open plan with the family room giving a contemporary feel for everyday living. The cottage style kitchen with Iroko worktops and mosaic tiling to complement incorporates a pine dresser, Belfast sink with waste disposal, dishwasher and a range cooker is the main source for cooking. There is an American style Samsung fridge/freezer and a breakfast bar with storage. Just off the kitchen lies the utility room fitted with units.The original staircase with cast iron spindles and mahogany hand rail takes you to the split level landing. To the left steps lead to a family bathroom fitted with a three piece suite. On the next level there are four elegantly presented double bedrooms, two of which benefit from private en-suite shower rooms and one of which enjoys access to a Jack & Jill shower room. Outside to the rear, steps lead up to the secluded sun terrace which is surrounded by high mature hedging providing privacy. This is mainly laid to decking and part stone chip for easy maintenance and a summer house to relax and enjoy the outlook. A courtyard divides ' Towerbank House' from the three additional dwellings.COSY COTTAGE: Ground floor cottage with entrance hall, open plan lounge and kitchen, double bedroom and shower room.MEWS STUDIO APARTMENT: Ground floor studio apartment with lounge/bedroom, hall, kitchen and shower room.TOWERVIEW APARTMENT: Enters into a hall with a small utility room and storage cupboard. Stairs to upper landing, lounge that has also been utilised a bedroom previously to provide additional accommodation, kitchen, double bedroom and shower room.TOWERBANK HOUSEGround FloorVestibule2.06m x 1.32mReception Hall3.18m x 1.3mDrawing Room7.72m x 3.84mDining Kitchen7.67m x 4.11mUtility Room5.6m x 1.57mMezzanine FloorBathroom2.57m x 1.6mFirst FloorLanding2.44m x 2.13mMaster Bedroom3.94m x 3.35mEn Suite2m x 1.83mBedroom 23.9m x 3.89mBedroom 33.9m x 3.86mBedroom 43.56m x 2.87mEn Suite3.23m x 2.13mEn Suite1.83m x 0.91mCOSY COTTAGELounge/Kitchen5.94m x 2.7mBedroom4.17m x 2.34mShower Room1.83m x 1.37mMEWS STUDIO APARTMENTStudio6.2m x 3.25mGalley Kitchen3.96m x 1.52mShower Room1.63m x 1.3mTOWERVIEW APARTMENTEntrance Hall2.4m x 1.98mUtility Room1.52m x 1.12mUpper Hall5.94m x 0.91mLounge4.01m x 3.66mKitchen2.34m x 2.2mBedroom3.48m x 2.92mShower Room1.83m x 1.7mBrochuresParticulars
Location
Address
Towerbank House, Cottage and Apartments, 93 High Street, Banchory, AB31
City
Banchory
Features And Finishes
Victorian Granite House, 4 Bedrooms 3 En Suites, 3 Self Con Apartments, Thriving Holiday Let, Business Opportunity, EPC-
Legal Notice
Our comprehensive database is populated by our meticulous research and analysis of public data. MirrorRealEstate strives for accuracy and we make every effort to verify the information. However, MirrorRealEstate is not liable for the use or misuse of the site's information. The information displayed on MirrorRealEstate.com is for reference only.
Real Estate Broker
Aberdein Considine, Perth
Brokerage
Aberdein Considine, Perth
Profile Brokerage WebsiteTop Tags
Likes
0
Views
5
Related Homes
