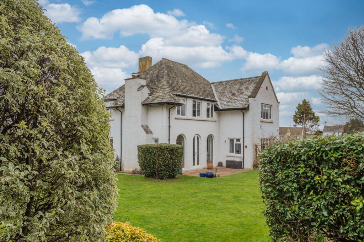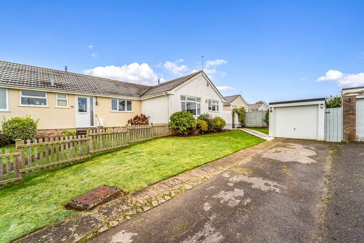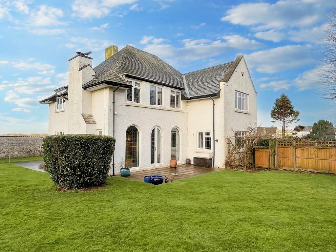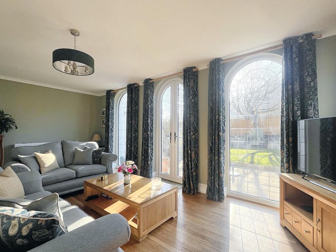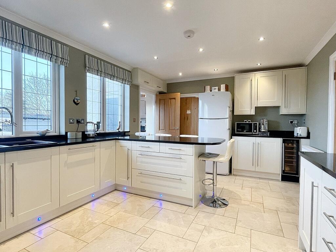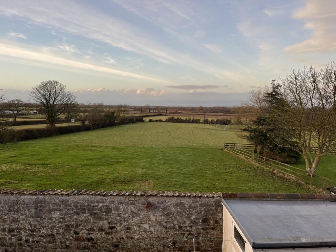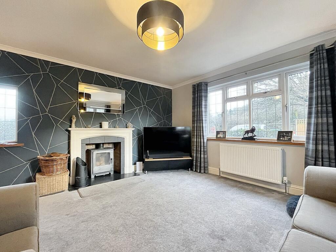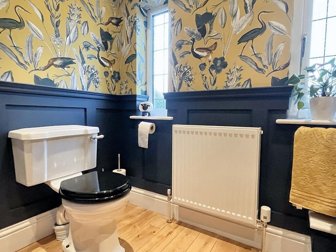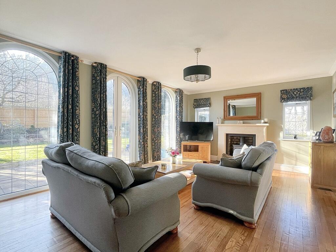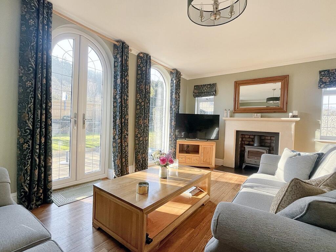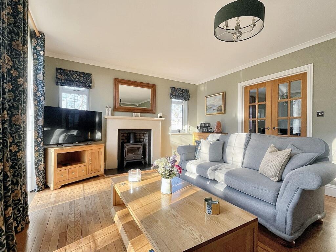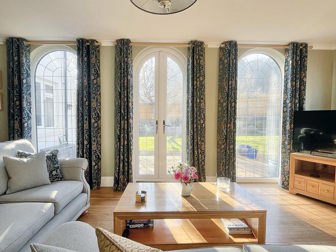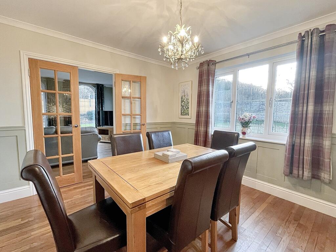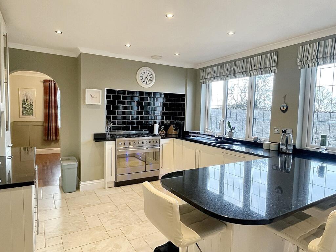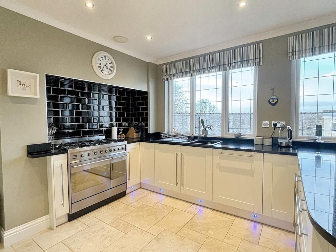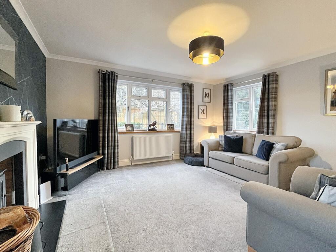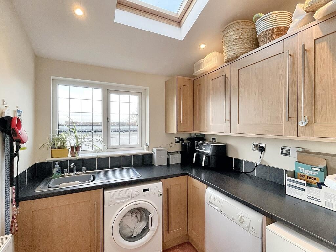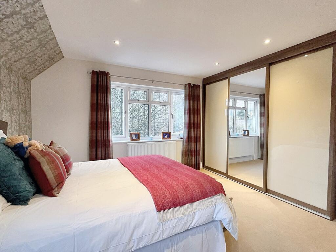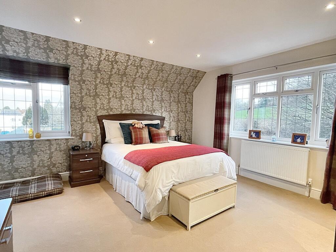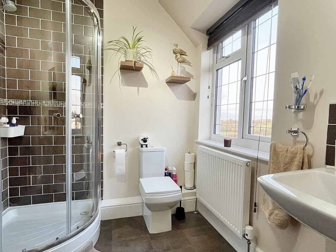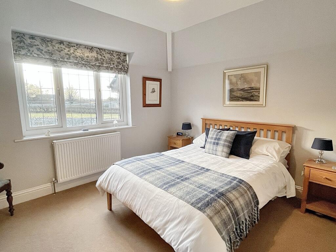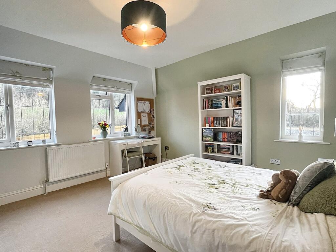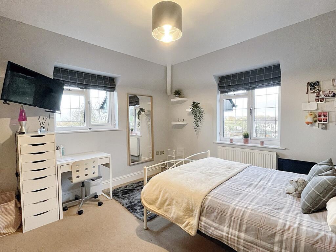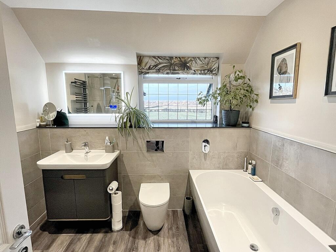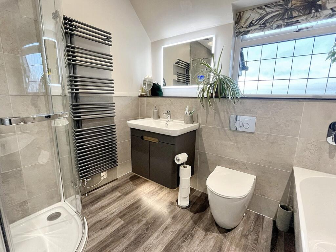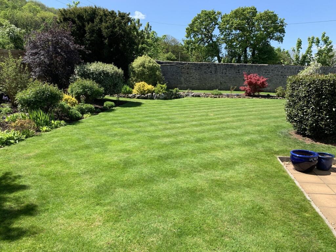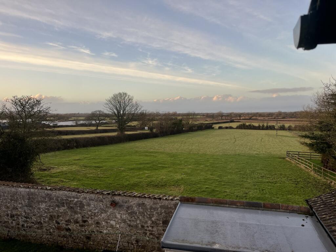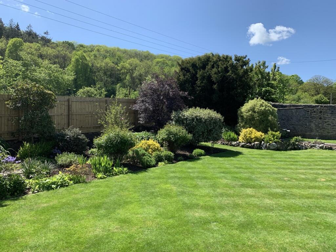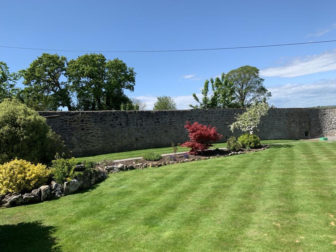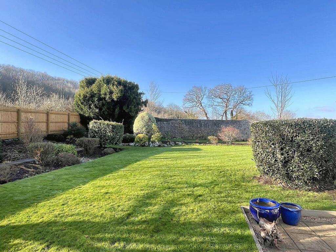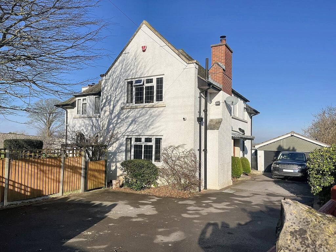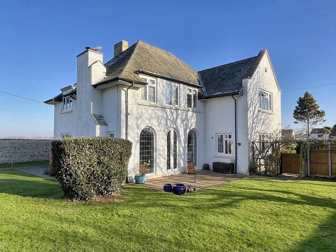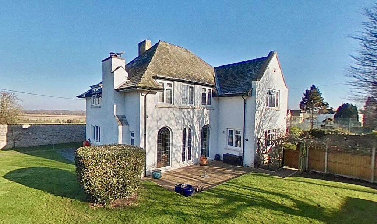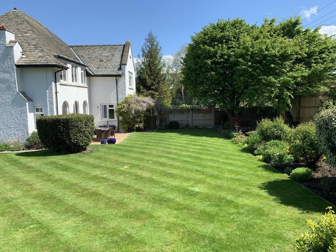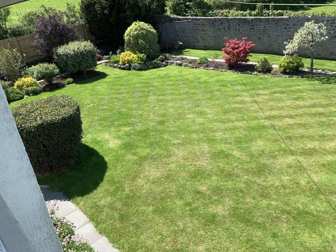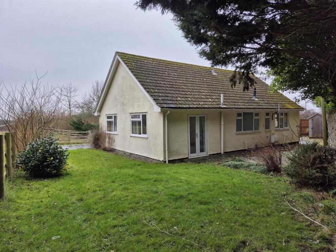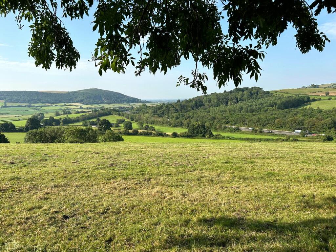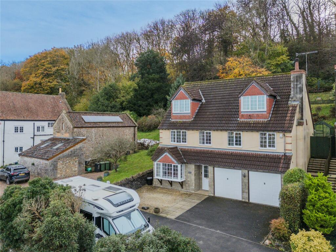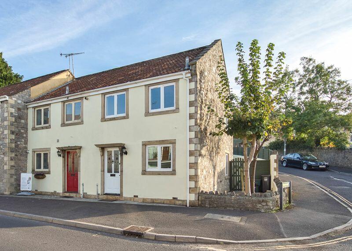Towerhead, Banwell, North Somerset. BS29 6PQ
For Sale : GBP 750000
Details
Bed Rooms
4
Bath Rooms
2
Property Type
Detached
Description
Property Details: • Type: Detached • Tenure: N/A • Floor Area: N/A
Key Features: • Detached 1930's House • 204 Sqm2 • Four Double Bedrooms & En Suite • Fabulous Family Bathroom • Stunning Reception Rooms • Utility Room • Generous Gardens • Detached Double Garage • Panoramic Countryside Views • EPC Rating D / Freehold / Council Tax Band F
Location: • Nearest Station: N/A • Distance to Station: N/A
Agent Information: • Address: 30 Woodborough Road, Winscombe, BS25 1AG
Full Description: Gorgeous 1930's detached residence, situated in a semi-rural location boasting rolling countryside views! The property has been exceptionally well maintained and updated throughout by the present owners, with luxury bathroom suites, a kitchen / breakfast room, utility room, double garage and gated driveway. Call now to arrange a viewing!DirectionsFrom Winscombe village centre with Farrons office on the left, proceed along the Sandford Road for approximately 2 miles. This is the village of Sandford. At the 'T' junction with the Ford Garage in front of you, turn left onto Station Road. Proceed past Sandford Station (St Monica's Trust) on the left and Mead Lane on the right, the road then leads onto the Towerhead Road. After approximately half a mile the property will be found on the right hand side, identified by our for sale board.Entrance HallDoor on side elevation. Solid Oak flooring. Carpeted stairs with under-stairs cupboard. Doors to:Downstairs W.CTwo Upvc double glazed windows to side. Solid Oak flooring. WC. Wash basin.Lounge4.50m x 4.24m (14' 09" x 13' 11")A spacious reception with dual aspect upvc double glazed windows, carpeted flooring and a log burner.Living Room6.12m x 3.94m (20' 01" x 12' 11")A beautiful main reception room with three arched upvc double glazed windows to front, original Oak flooring, log burner and glazed French doors to:Dining Room3.61m x 3.30m (11' 10" x 10' 10")Original Oak flooring, upvc double glazed window, access to:Kitchen / Breakfast Room5.36m x 3.58m (17' 07" x 11' 09")Upvc double glazed window to rear. Extensive fitted kitchen with solid granite work surfaces and breakfast bar. Tiled flooring. Door to entrance hall and:PantryLarge pantry with space for appliances and Upvc double glazed window.Utility RoomUpvc double glazed window and door to gardens. Space for appliances and fitted units with sink inset.LandingUpvc double glazed window. Loft access. Carpeted flooring. Doors to:Bedroom 14.52m x 4.19m (14' 10" x 13' 09")Dual aspect upvc double glazed windows. Radiator. Built-in wardrobes. Door to:En Suite2.49m x 1.98m (8' 02" x 6' 06")Upvc double glazed window. Corner shower cubicle. WC. Pedestal wash basin. Radiator. Built in storage cupboard. Vinyl flooring.Bedroom 24.11m x 4.06m (13' 06" x 13' 04")Dual aspect upvc double glazed windows. Radiator. Built-in wardrobes.Bedroom 33.96m x 3.38m (13' 0" x 11' 01")Dual aspect upvc double glazed windows. Radiator. Built-in wardrobes.Bedroom 44.04m x 3.58m (13' 03" x 11' 09")Upvc double glazed window. Radiator. Built-in wardrobes.Study2.36m x 1.45m (7' 09" x 4' 09")A small study with shelving, power and light.BathroomUpvc double glazed window. Luxury suite fitted with a double walk-in shower cubicle, separate bath, WC, floating vanity unit with inset sink, automatic lighting, smart mirror, heated towel radiator.Gated DrivewayGated driveway with parking and a turning bay for three / four vehicles. Access to gardens and rear.Double GarageElectric roller door. Upvc double glazed window to side. Power and light.GardensGenerous, well managed gardens wrap around the front, rear and side of the property allowing you to always find the sunshine! A stone paved seating area is to be found accessible from the living room, as well a stone built outbuilding and oil tank to the rear.Material InformationAs provided by Vendor:
Council Tax / Domestic Rates: F Tenure: Freehold Maintenance Charge: N/A Ground Rent: N/A Property Type: Detached House Property Construction: 1930's Electricity Connected: Y Gas Connected: No - bottled Water Connected: Y Sewage - Sewage treatment plant Heating - Type: Oil Type of Broadband: Satellite - Starlink Parking: Yes Any known building safety concerns? : No Are there any restrictions / covenants? : Not known Are there any rights / easements? : Not known Has the property been flooded in the last 5 years: No Is the property subject to coastal erosion? : No Are there any planning applications / permissions locally that will affect the property? : No Have any accessibility / adaptations been made to the property? : No Is the property in a coalfield / mining area? :NoBrochuresBrochure
Location
Address
Towerhead, Banwell, North Somerset. BS29 6PQ
City
Banwell
Features And Finishes
Detached 1930's House, 204 Sqm2, Four Double Bedrooms & En Suite, Fabulous Family Bathroom, Stunning Reception Rooms, Utility Room, Generous Gardens, Detached Double Garage, Panoramic Countryside Views, EPC Rating D / Freehold / Council Tax Band F
Legal Notice
Our comprehensive database is populated by our meticulous research and analysis of public data. MirrorRealEstate strives for accuracy and we make every effort to verify the information. However, MirrorRealEstate is not liable for the use or misuse of the site's information. The information displayed on MirrorRealEstate.com is for reference only.
Related Homes
