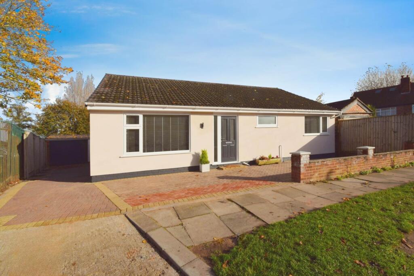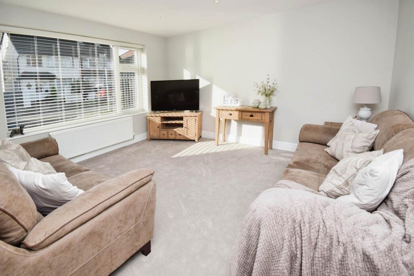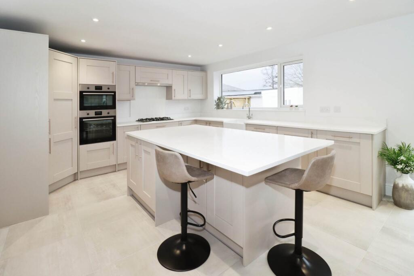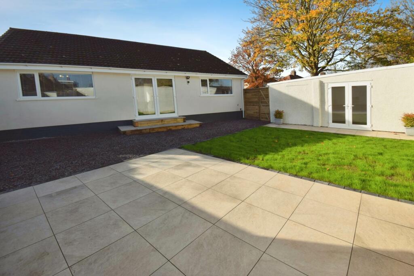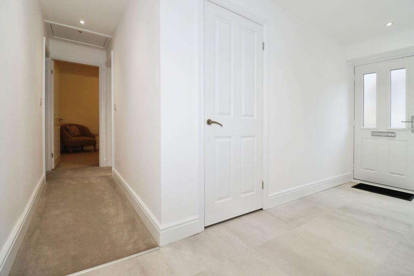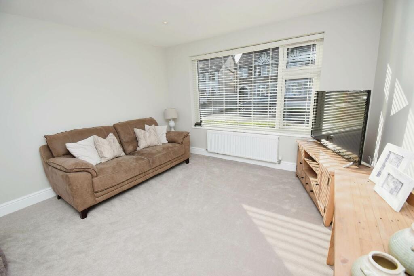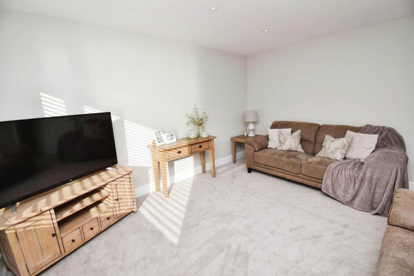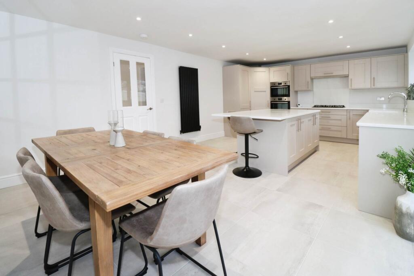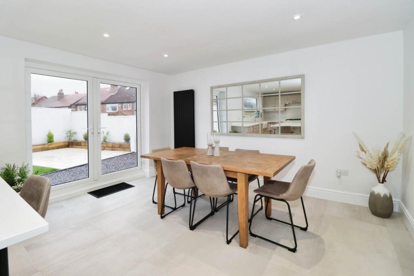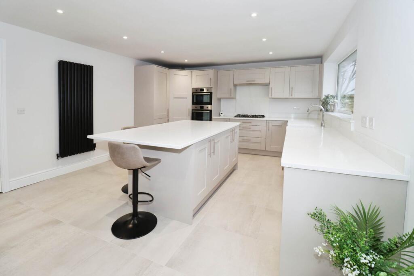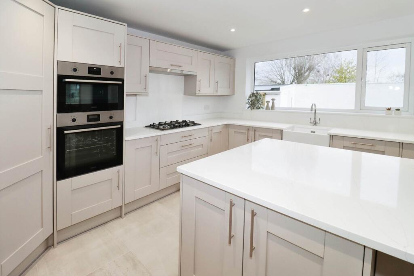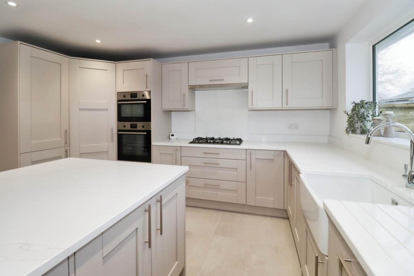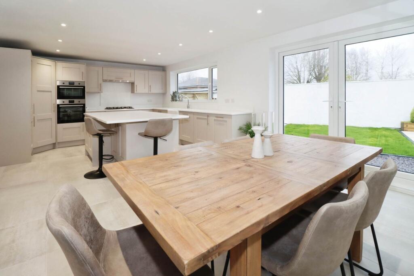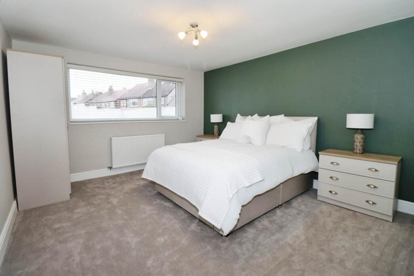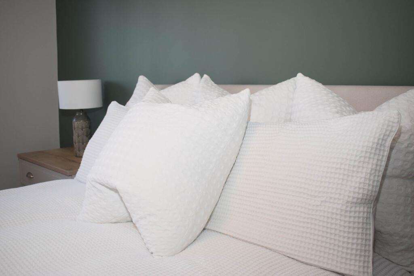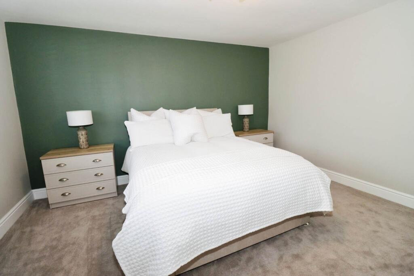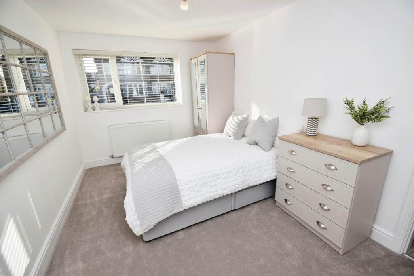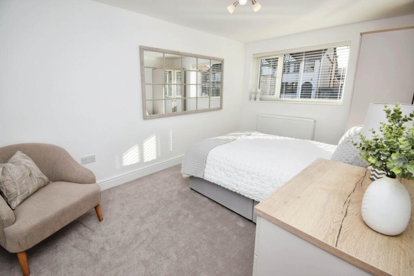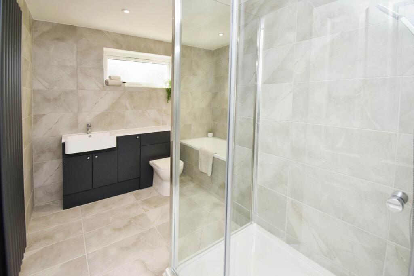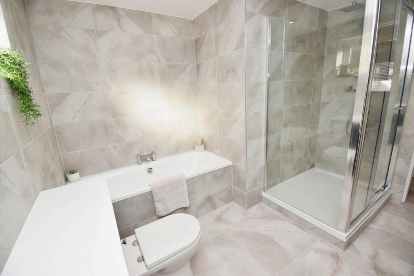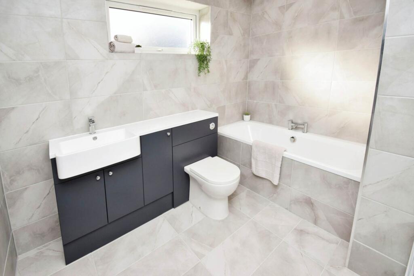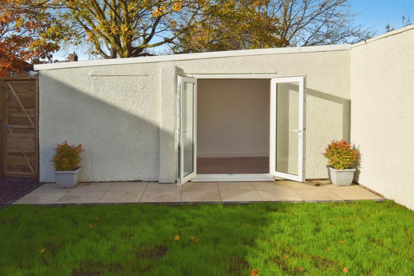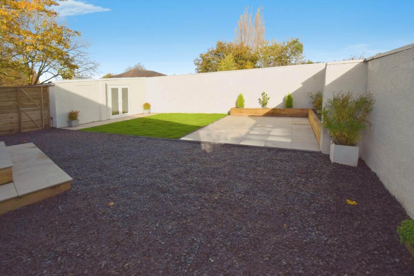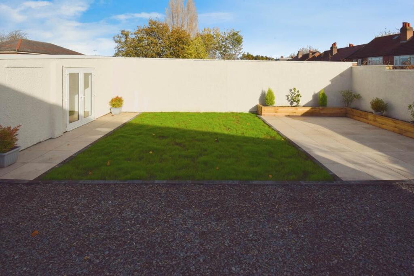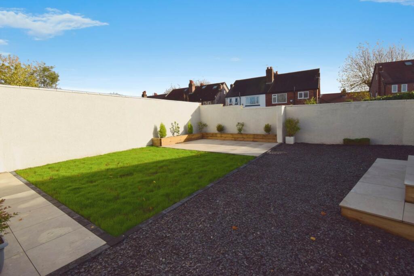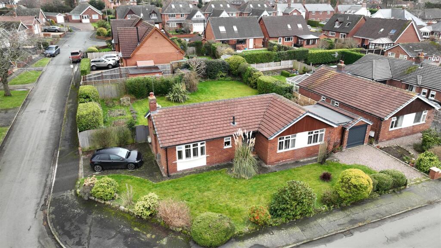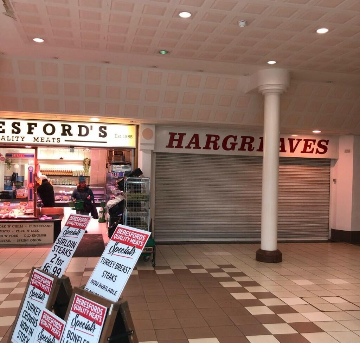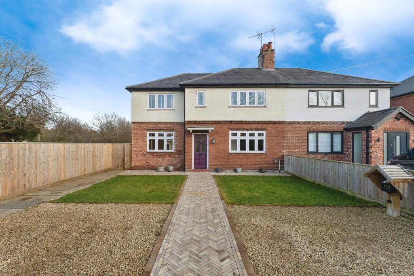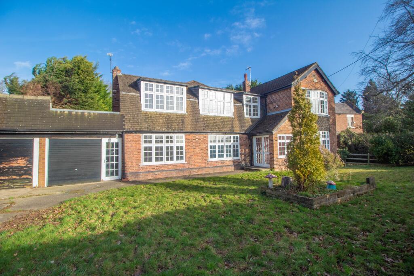Townfield Lane, Bebington
For Sale : GBP 325000
Details
Bed Rooms
2
Bath Rooms
1
Property Type
Detached Bungalow
Description
Property Details: • Type: Detached Bungalow • Tenure: N/A • Floor Area: N/A
Key Features: • Stunningly presented and fully refurbished detached bungalow • Lounge and superb open plan kitchen family room with island unit • Two double bedrooms and a stylish four piece bathroom • Garage, driveway, garden room and delightful rear garden • No onward chain so ready to move into • uPVC double glazing and combi fired gas central heating
Location: • Nearest Station: N/A • Distance to Station: N/A
Agent Information: • Address: 6 Church Road, Bebington, CH63 7PH
Full Description: This stunningly presented, fully refurbished detached bungalow is the ideal ready-to-move-into home, beautifully updated with a contemporary style and a high standard of finish throughout. The property has been completely renovated, featuring new uPVC double-glazed windows, a modern combi central heating system, new electrics, a sleek fitted kitchen, stylish bathroom, and fresh flooring. Inside, the light-filled living space welcomes you with an L-shaped hallway complete with a built-in storage cupboard. The spacious lounge is the perfect place to relax. The superb open-plan kitchen and family room, where you`ll find a central island unit, Quartz countertops, and a full suite of integrated appliances, including a dishwasher, washer dryer, double oven with microwave combi, fridge freezer, and a convenient recycling drawer. The bungalow boasts two generous double bedrooms and a luxurious four-piece bathroom. Outside, a driveway with off-road parking leads to the garage. To the rear, a beautifully landscaped garden awaits, featuring a patio area perfect for entertaining and a versatile garden room/home office. Offered with no onward chain, this exceptional property combines elegance, comfort, and convenience in every detail. Council tax band B. Freehold.Hallway - 13'8" (4.17m) x 2'4" (0.71m)Lounge - 13'10" (4.22m) x 11'10" (3.61m)Open Plan Kitchen Family Room - 23'4" (7.11m) x 13'5" (4.09m)Bedroom One - 13'5" (4.09m) x 12'0" (3.66m)Bedroom Two - 13'9" (4.19m) x 8'10" (2.69m)Bathroom - 10'4" (3.15m) x 9'1" (2.77m) MaxGarden Room/Home Office - 17'8" (5.38m) x 7'7" (2.31m)Garage - 17'10" (5.44m) x 7'11" (2.41m)what3words /// units.vouch.navyNoticePlease note we have not tested any apparatus, fixtures, fittings, or services. Interested parties must undertake their own investigation into the working order of these items. All measurements are approximate and photographs provided for guidance only.BrochuresBrochure 1Web Details
Location
Address
Townfield Lane, Bebington
City
Townfield Lane
Features And Finishes
Stunningly presented and fully refurbished detached bungalow, Lounge and superb open plan kitchen family room with island unit, Two double bedrooms and a stylish four piece bathroom, Garage, driveway, garden room and delightful rear garden, No onward chain so ready to move into, uPVC double glazing and combi fired gas central heating
Legal Notice
Our comprehensive database is populated by our meticulous research and analysis of public data. MirrorRealEstate strives for accuracy and we make every effort to verify the information. However, MirrorRealEstate is not liable for the use or misuse of the site's information. The information displayed on MirrorRealEstate.com is for reference only.
Real Estate Broker
Lesley Hooks Estate Agents, Bebington
Brokerage
Lesley Hooks Estate Agents, Bebington
Profile Brokerage WebsiteTop Tags
Likes
0
Views
29
Related Homes
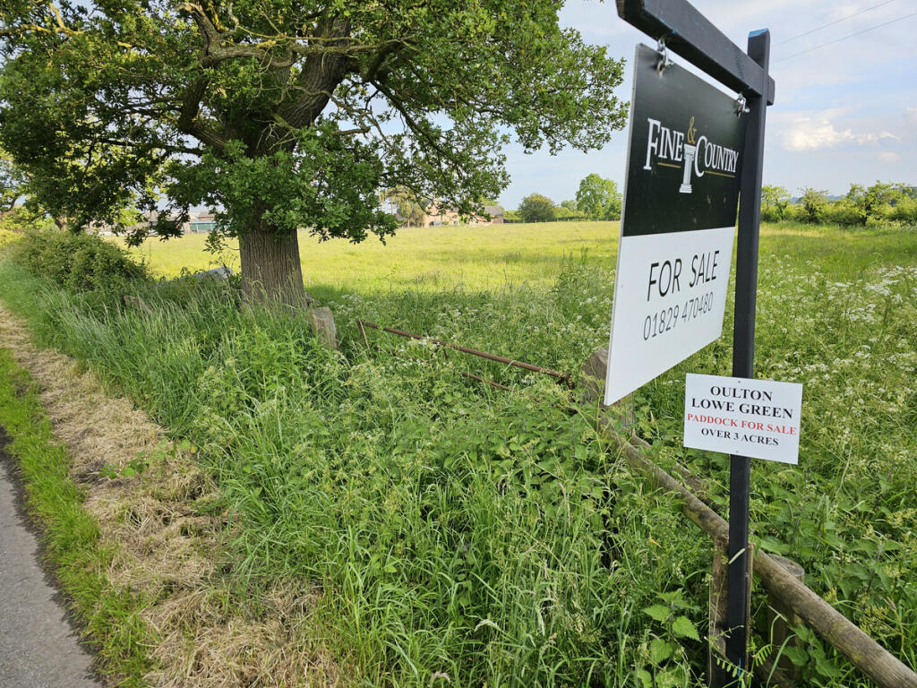
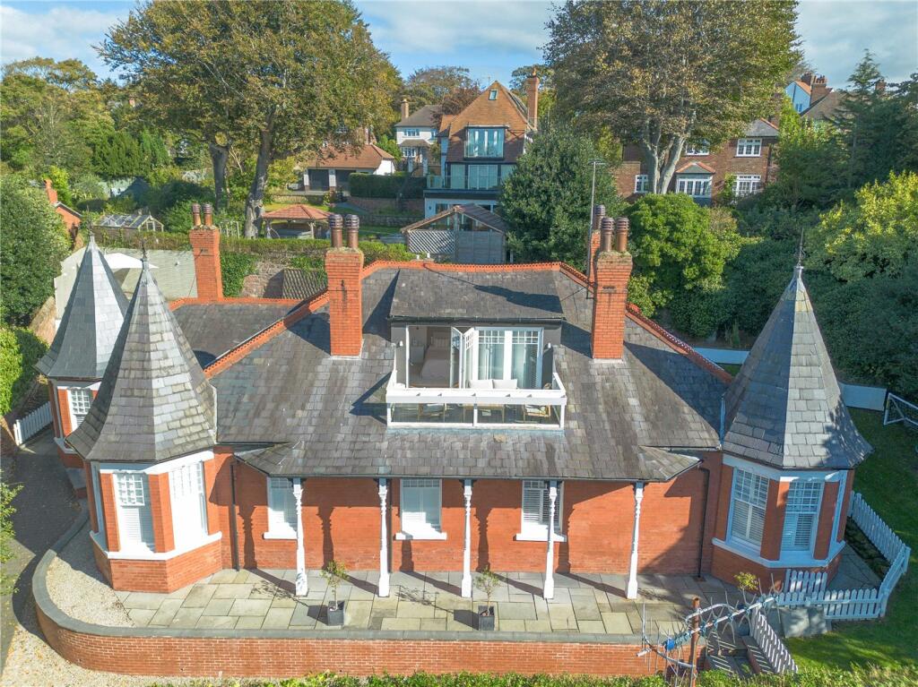
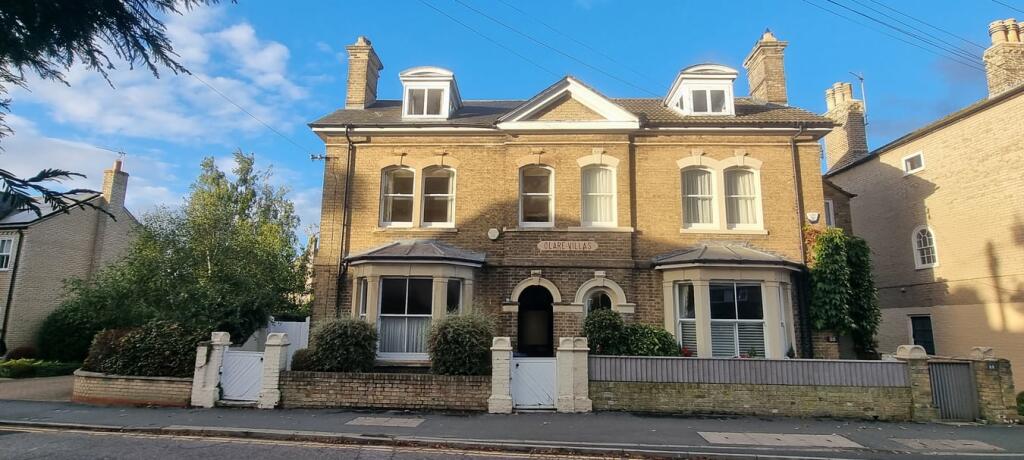
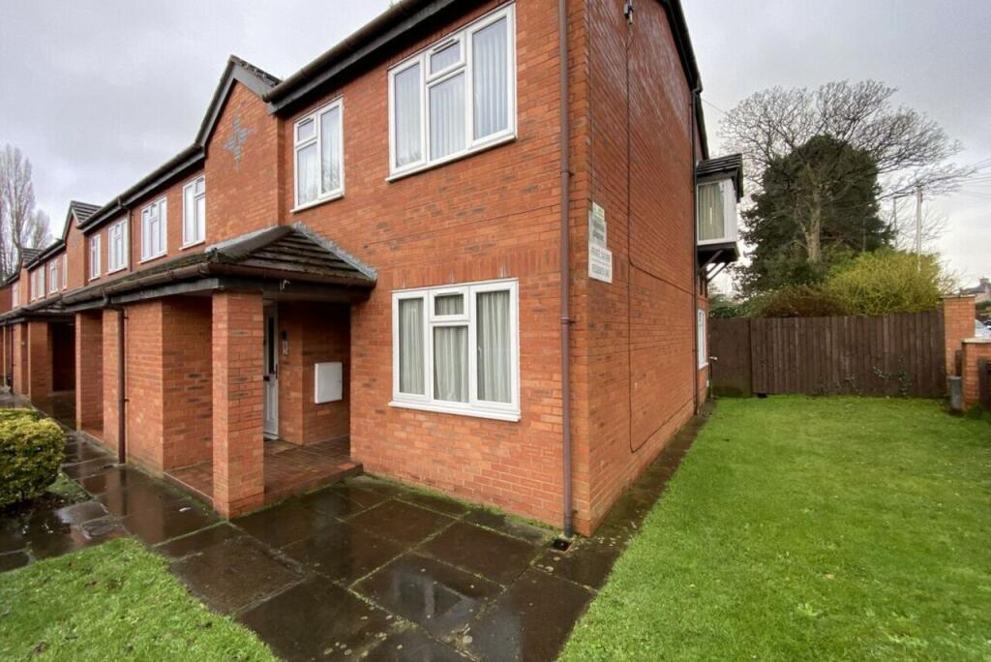
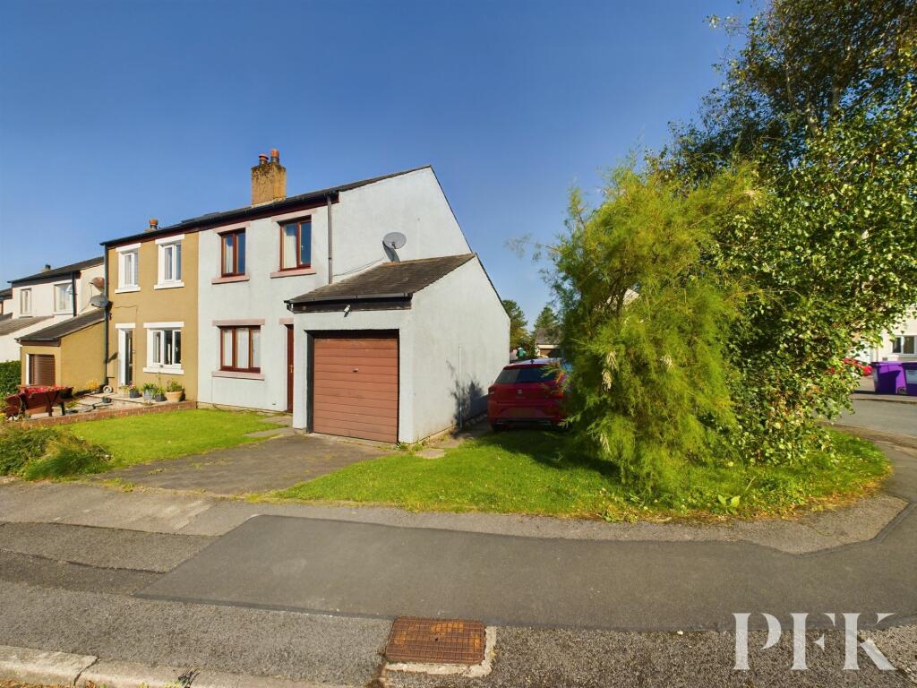
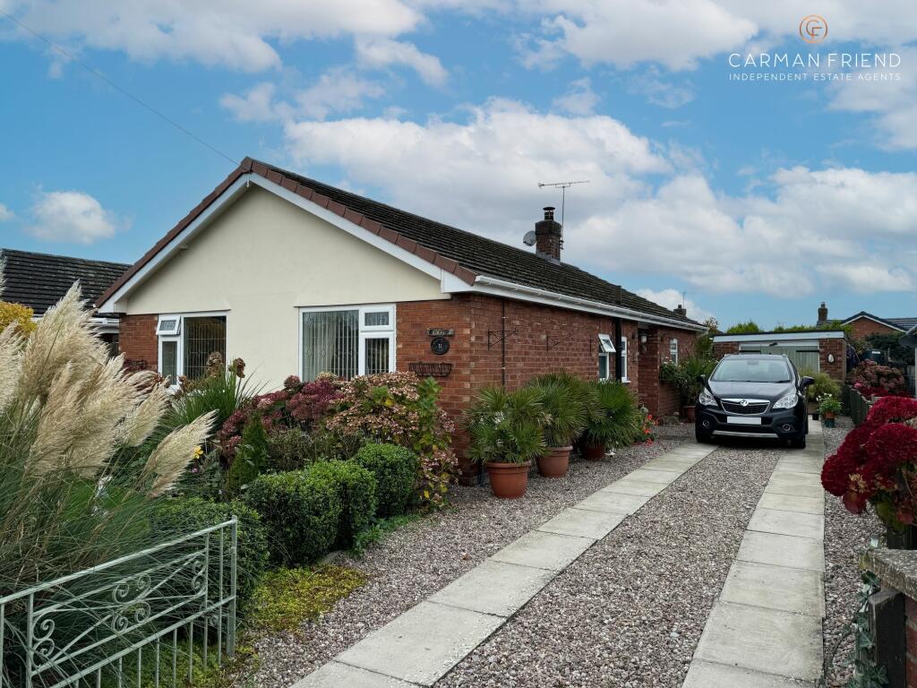
25 Minetta Lane 2K, New York, NY, 10012 New York City NY US
For Rent: USD4,500/month

