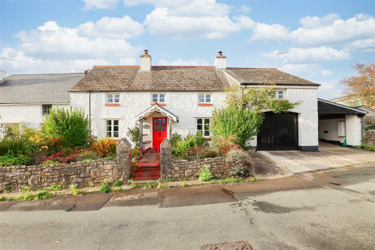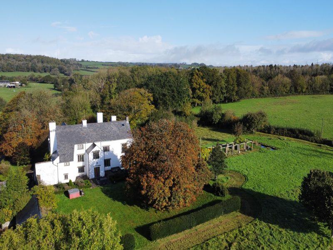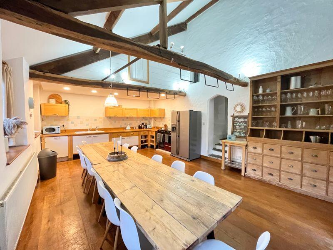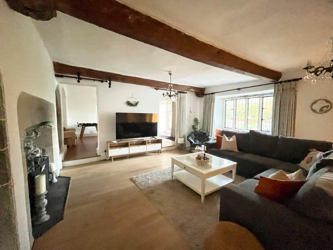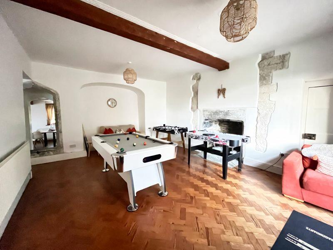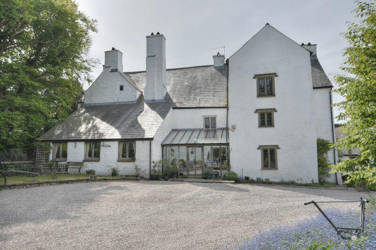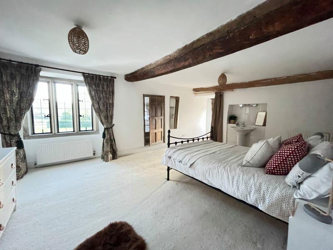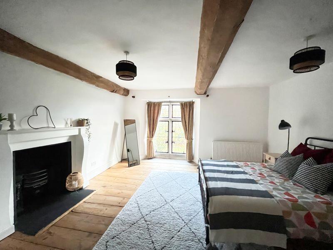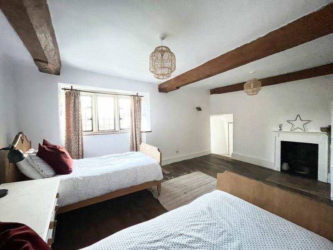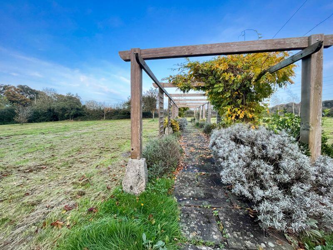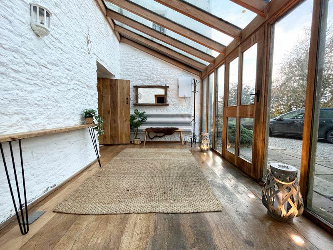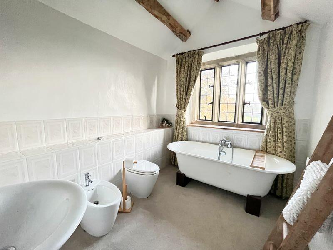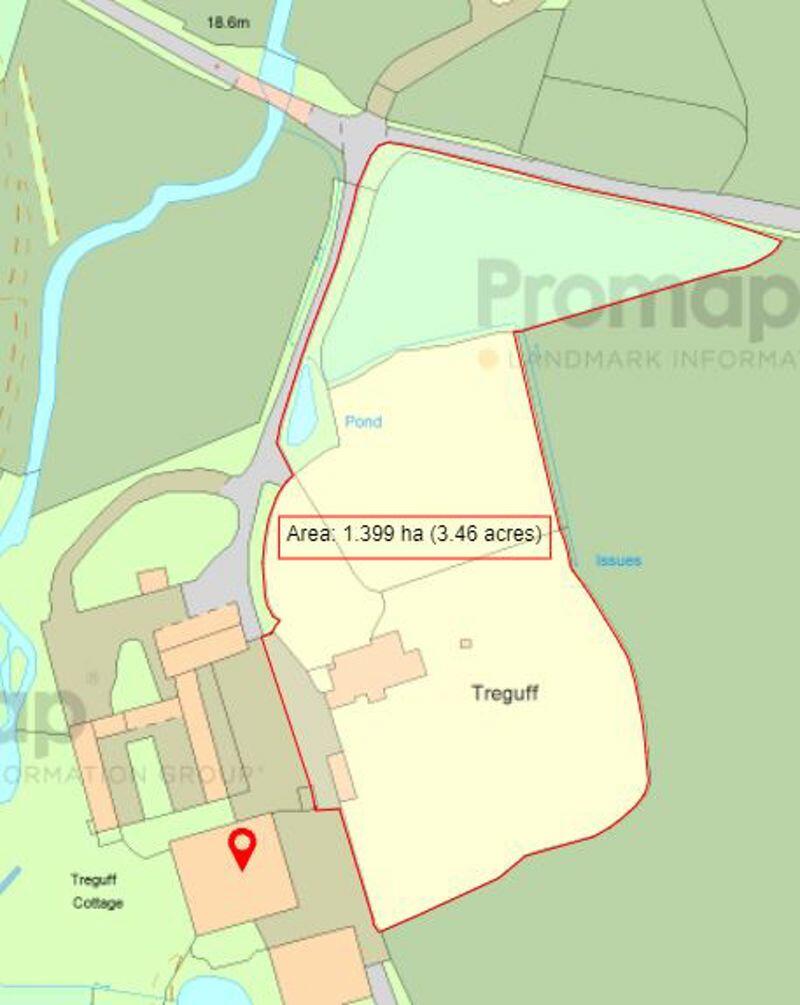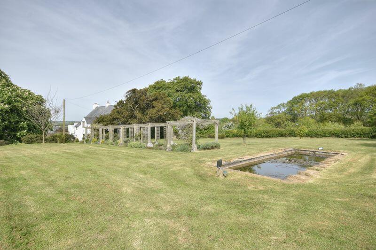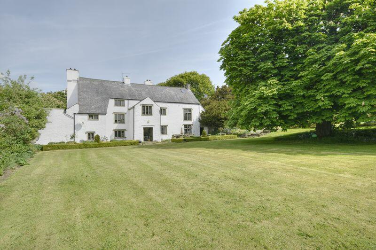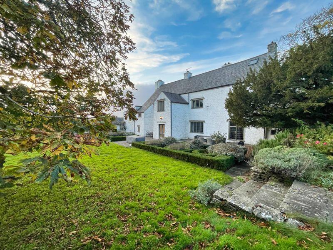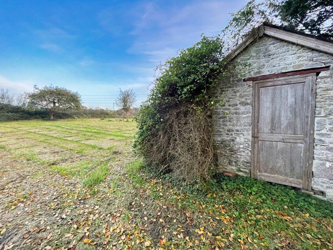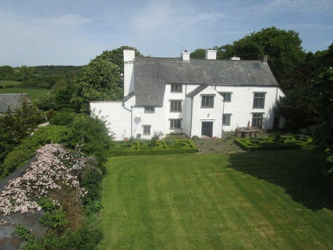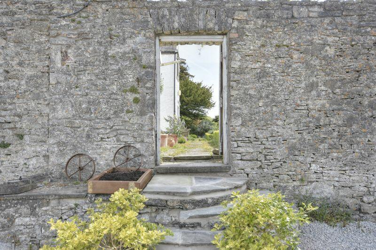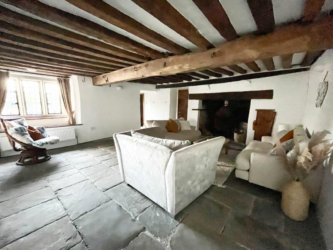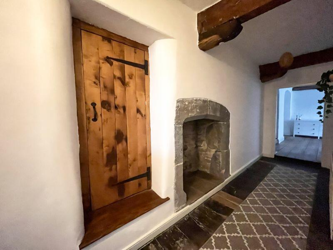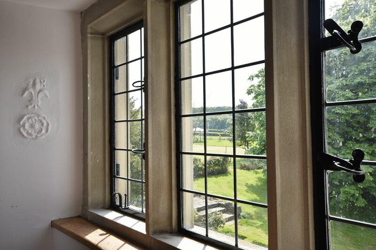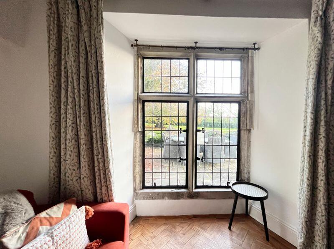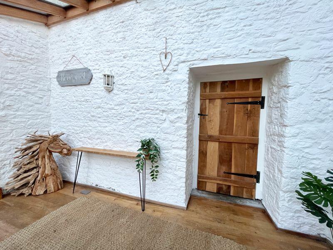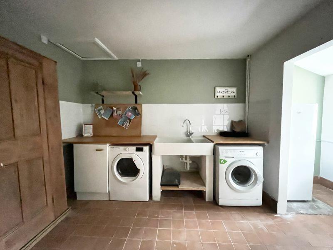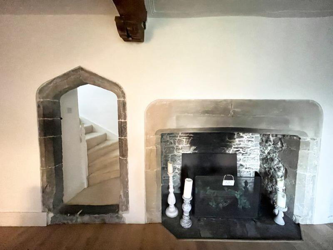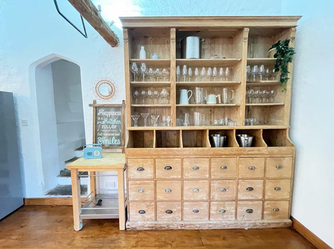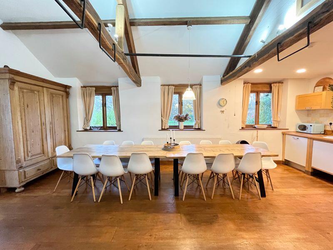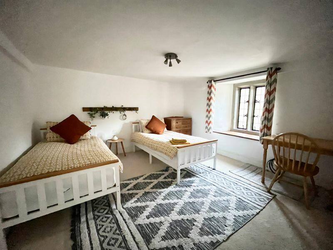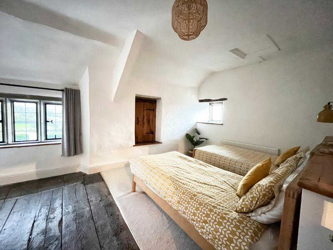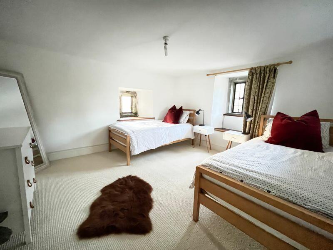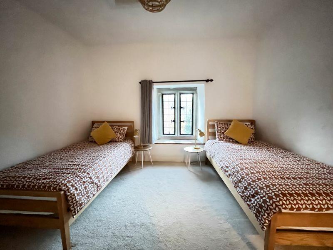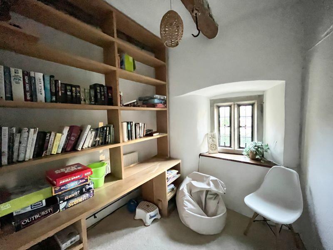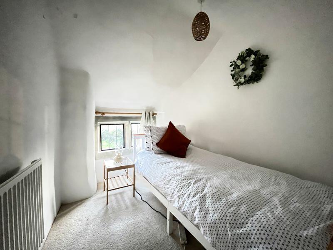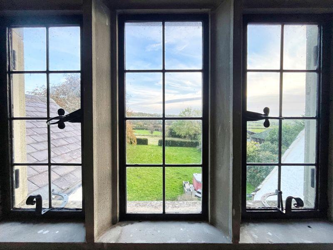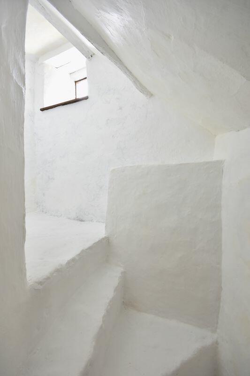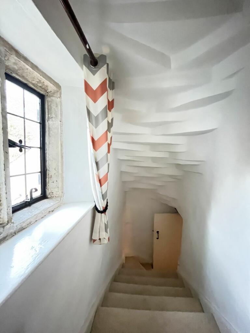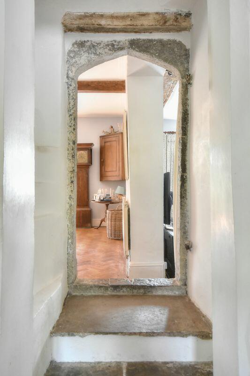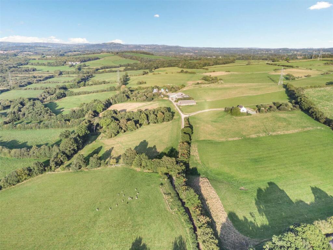Treguff Place with Land, Llantrithyd, Nr. Cowbridge, CF71 7LT
For Sale : GBP 1395000
Details
Bed Rooms
6
Bath Rooms
4
Property Type
Detached
Description
Property Details: • Type: Detached • Tenure: N/A • Floor Area: N/A
Key Features: • Beautiful 6 Bedroom Elizabethan Farmhouse in an idyllic rural setting • Entrance Hall, 4 Reception Rooms, Farmhouse Kitchen/Dining Room, Conservatory, Utility Room and Cloakroom • 6 Bedrooms, 2 En-Suite Shower Rooms, 2 Bathrooms. • Many original features. • Extensive parking, mature grounds, orchard and woodland extending in total to 3.46 acres
Location: • Nearest Station: N/A • Distance to Station: N/A
Agent Information: • Address: 59 High Street, Cowbridge, CF71 7YL
Full Description: Exceptional 6 Bedroom Elizabethan House in parts dating back to 1104 (two star listed) offered for sale to include beautiful gardens and adjacent land extending to 3.46 acres and enjoying an exquisite and tranquil location.
Treguff was previously owned by the Abbey of St Peter Gloucester, ownership of which was passed by Lloyd George to The University of Wales (from whom) it was sold to the current owners in the early 1990's. A short history of the property, including an architectural description, is included in 'Glamorgan the Greater Houses' details of which are available on request.
Oak inner double doors lead to ENTRANCE HALL (8'2" x 7'4") fitted carpet, part glazed internal door to LIVING ROOM (18'6" x 17'8") Oak floor, under floor heating, stone mullioned metal casement window to garden, original beams and magnificent carved stone open fireplace, Tudor arch and turned staircase to first floor. Access to DINING ROOM (17'5" x 14') herringbone patterned wood block floor, leaded mullioned window to garden, open fireplace with carved stone surround and beamed ceiling. SITTING ROOM (17'2" x 17'4") (probably the oldest part of the house) flagstone floor, low beamed ceiling and mullioned window to garden, fireplace with timber lintel, wood burning fire and bread oven. Access to READING ROOM (6'7" x 8'1") fitted carpet, small leaded window to garden and door to CLOAKROOM (6'2" x 3'5") white low level WC, pedestal wash hand basin with tiled lower walls. STUDY (12' x 12'7") fitted carpet and window to driveway.
Farmhouse style KITCHEN/DINING ROOM (23'4" x 15'1") oak floor, a lovely informal family kitchen with hardwood double glazed windows to orchard and driveway, extensive range of fitted base and wall cupboards with timber worktops and inset porcelain one and a half bowl sink and mixer tap, modern 'Cooking Range', part vaulted pitched and beamed ceiling with room for large family sized dining table and oak door to CONSERVATORY (15'1" x 8'4") also providing a rear entrance from the driveway, oak framed and double glazed with solid oak floor. Oak door from Sitting room to UTILITY ROOM (14'10" x 10'3") quarry tiled floor, extensive fitted cupboards, timber worktops and porcelain one and a half bowl sink with tiled splash backs. Space and plumbing for washing machine and tumble drier, freezers, etc. Window and part glazed stable door to side yard.
Quarter turn staircase from living room to half landing with doors off to BEDROOM 1 (18'3" x 13') Fitted carpet, leaded mullioned window to south facing garden,, access to walk in wardrobe (14' x 4'), SHOWER ROOM (13' x 3'2") deep fully tiled shower, white pedestal wash hand basin and low level WC and door to annexed DRESSING ROOM (8'1" x 7'2"). BEDROOM 2 (12'1" x 12'7") Fitted carpet, original stone mullion window to three elevations.
Main landing with exposed beams, recessed carved stone fireplace and doors to BEDROOM 3 (18'3" x 13'1") another beautiful room with original floorboards, mullion window to garden with rural views and beamed ceiling. Door to EN-SUITE BATHROOM (9'3" x 8') window to garden, modern white suite including free standing double ended bath, pedestal basin, low level WC and bidet, pitched and beamed ceiling. BEDROOM 4 (20'4" x 15'6") Wood floor, full length window to garden, beamed ceiling and steps down to EN-SUITE SHOWER ROOM (7' x 5'6") fully tiled shower cubicle, and white low level WC and wash hand basin, chrome heated towel rail.
Short staircase to second floor with access to BEDROOM 5 (18'4" x 15'1" max) original floorboards, mullioned window and recessed stone carved fireplace. BEDROOM 6 (12'2" x 12'10") fitted carpet, mullioned window to driveway, narrow door with stairs to priest hole with window to side elevation and BATHROOM (9'2" x 5'9") modern white suite including free standing bath, pedestal basin, low level WC and bidet. A short flight of stairs leads from the top landing to two large ATTIC STORE ROOMS, measuring 34' x 18' overall.
Full rights of way are granted over a private gravelled driveway off which a pillared driveway leads to the rear of the house where there is a gravelled parking area. Further overflow parking is available to the side of the house from which there is access to the extensive grounds which combine a wide flagstone sitting area with geometric box hedge panels, sweeping lawns, with mixed flower beds and mature trees leading to an ornamental pond, pergola and wisteria clad walkway with a large mature orchard to the rear and an adjacent woodland which is also included in the sale, extending in total to approximately 3.46 acres. Large electric hot tub included in sale.
FOOTNOTE: Additional adjacent pasture land is also available by separate negotiation. BrochuresProperty BrochureFull Details
Location
Address
Treguff Place with Land, Llantrithyd, Nr. Cowbridge, CF71 7LT
City
Nr. Cowbridge
Features And Finishes
Beautiful 6 Bedroom Elizabethan Farmhouse in an idyllic rural setting, Entrance Hall, 4 Reception Rooms, Farmhouse Kitchen/Dining Room, Conservatory, Utility Room and Cloakroom, 6 Bedrooms, 2 En-Suite Shower Rooms, 2 Bathrooms., Many original features., Extensive parking, mature grounds, orchard and woodland extending in total to 3.46 acres
Legal Notice
Our comprehensive database is populated by our meticulous research and analysis of public data. MirrorRealEstate strives for accuracy and we make every effort to verify the information. However, MirrorRealEstate is not liable for the use or misuse of the site's information. The information displayed on MirrorRealEstate.com is for reference only.
Real Estate Broker
Herbert R Thomas, Cowbridge
Brokerage
Herbert R Thomas, Cowbridge
Profile Brokerage WebsiteTop Tags
Extensive parking mature grounds 3.46 Acres of LandLikes
0
Views
6
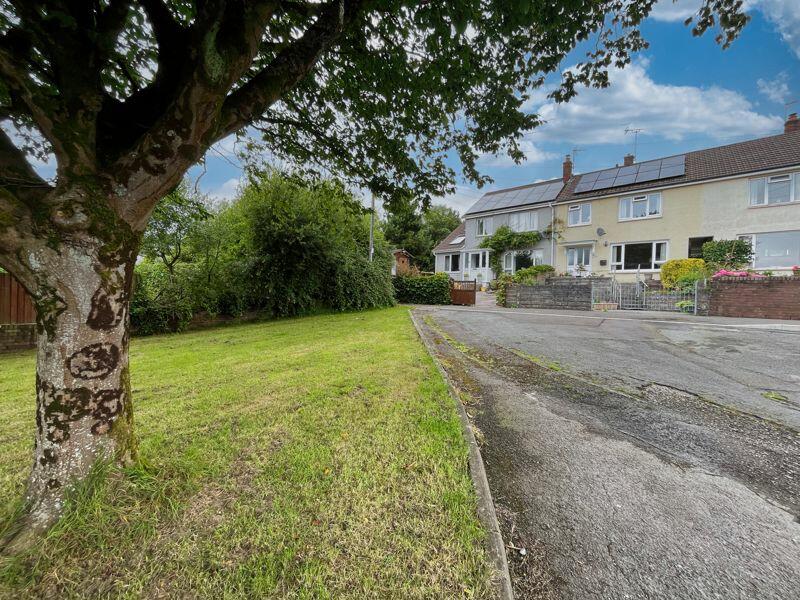
18 Downs View, Aberthin, Nr Cowbridge, The Vale of Glamorgan CF71 7HF
For Sale - GBP 299,950
View Home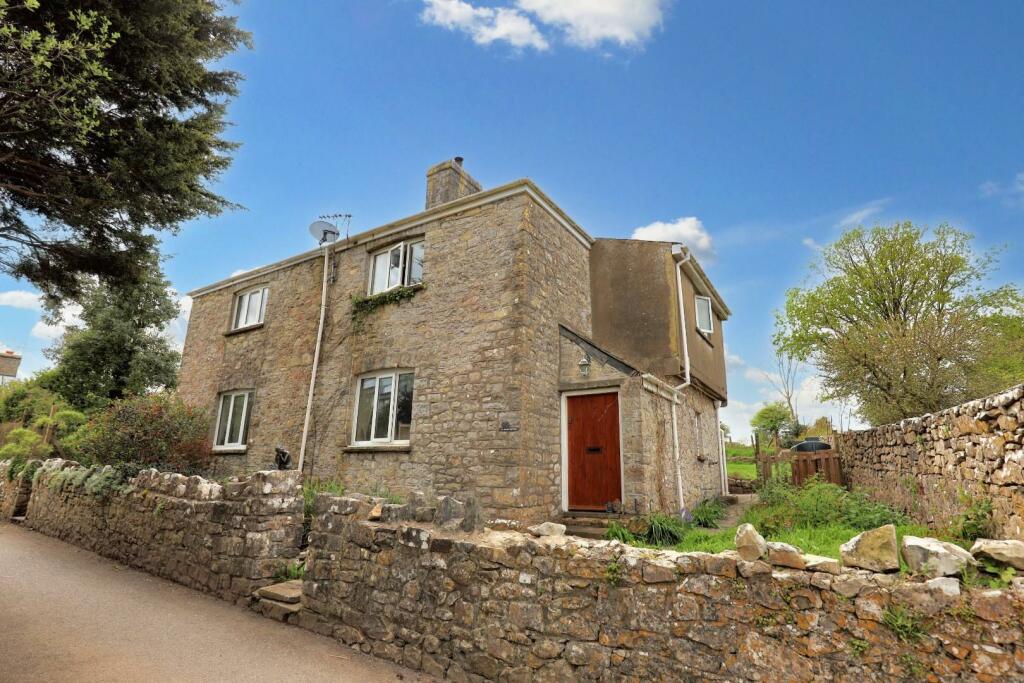
1 Railway Cottages, Llandow, Nr Cowbridge, Vale Of Glamorgan, CF71 7NX
For Sale - GBP 324,950
View HomeRelated Homes
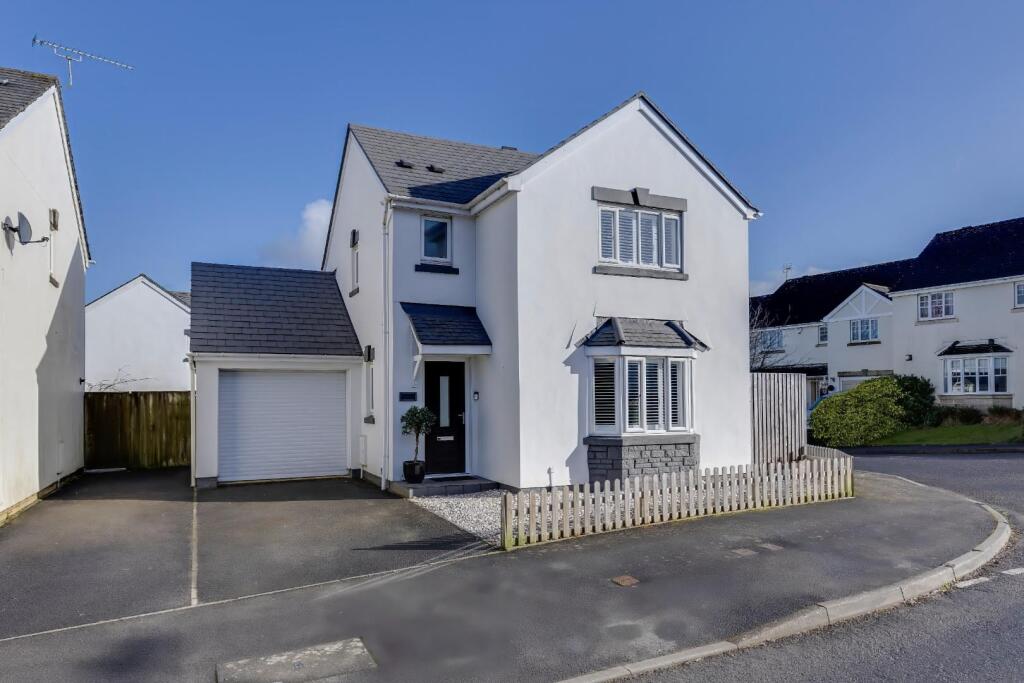
St. Owains Crescent, Ystradowen, Nr Cowbridge, Vale of Glamorgan, CF71 7TB
For Sale: GBP399,950

Aberthin Road, Aberthin, Nr Cowbridge, Vale of Glamorgan, CF71 7LE
For Sale: GBP549,950
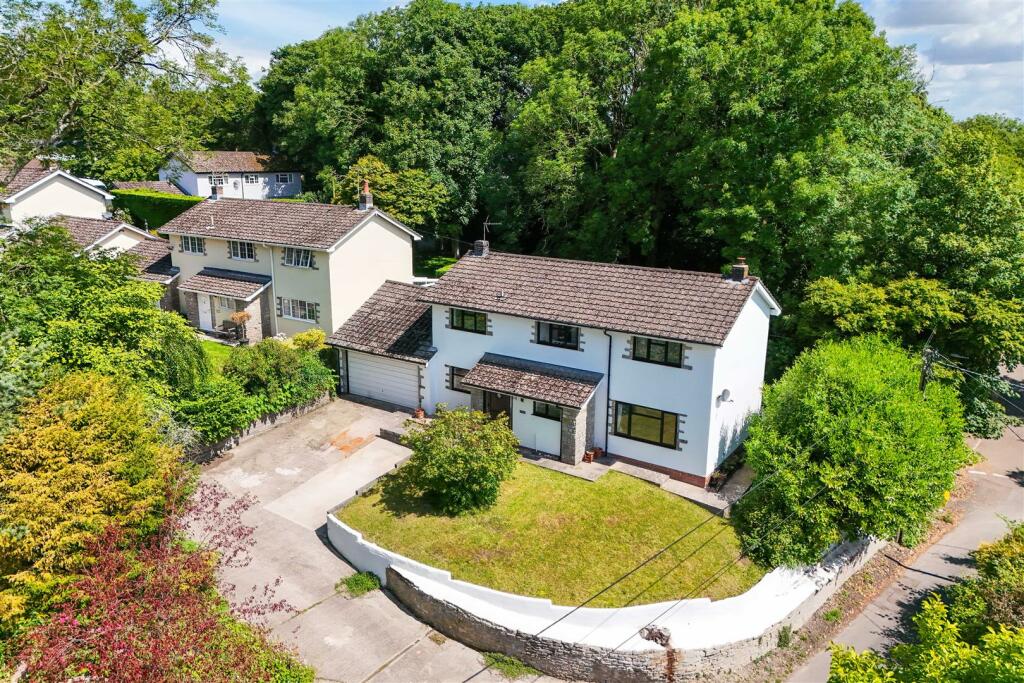
Phillips Cottages, Llandough, Nr Cowbridge, Vale of Glamorgan, CF71 7LR
For Sale: GBP675,000
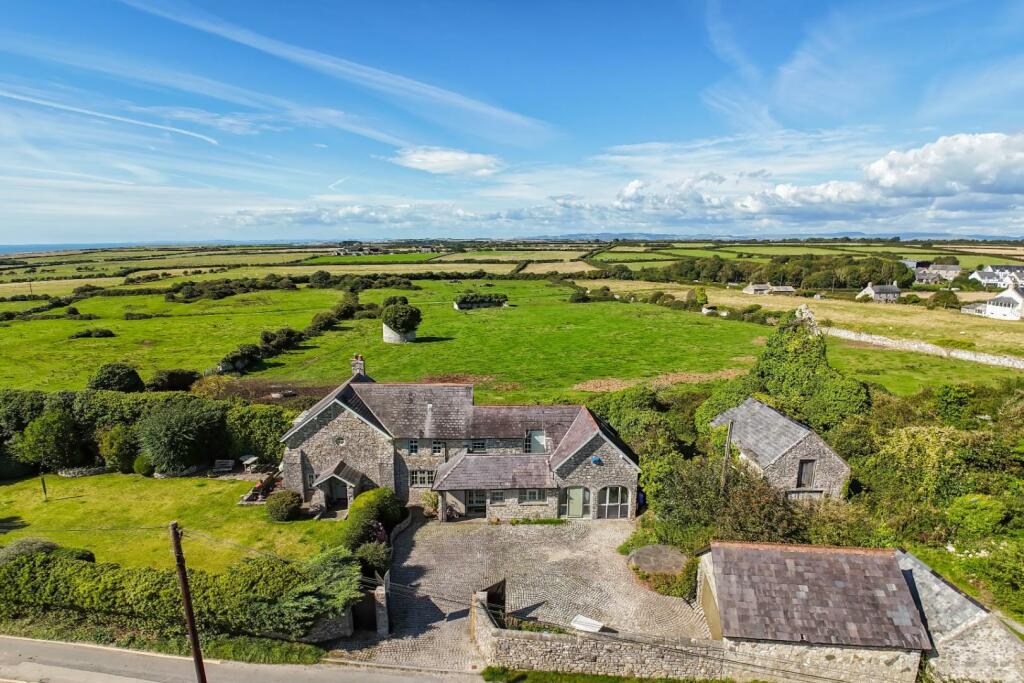
Tithe Barn Cottage, Monknash, Nr Cowbridge, Vale Of Glamorgan, CF71 7QQ
For Sale: GBP750,000
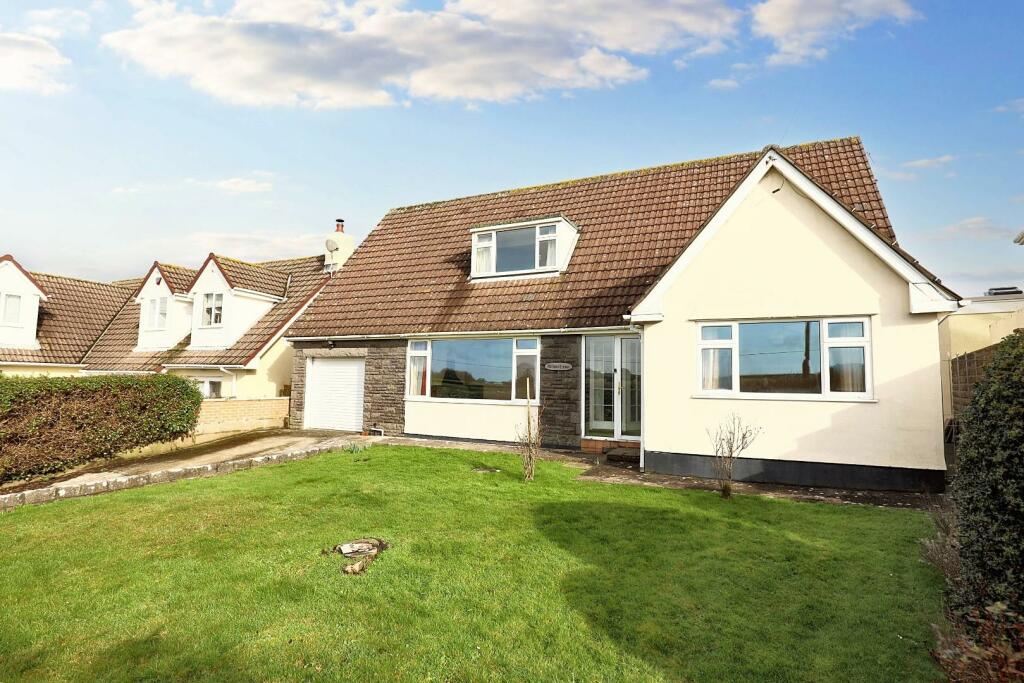
Ruthin Lodge, Sigingstone, Nr Cowbridge, Vale of Glamorgan, CF71 7LP
For Sale: GBP399,950
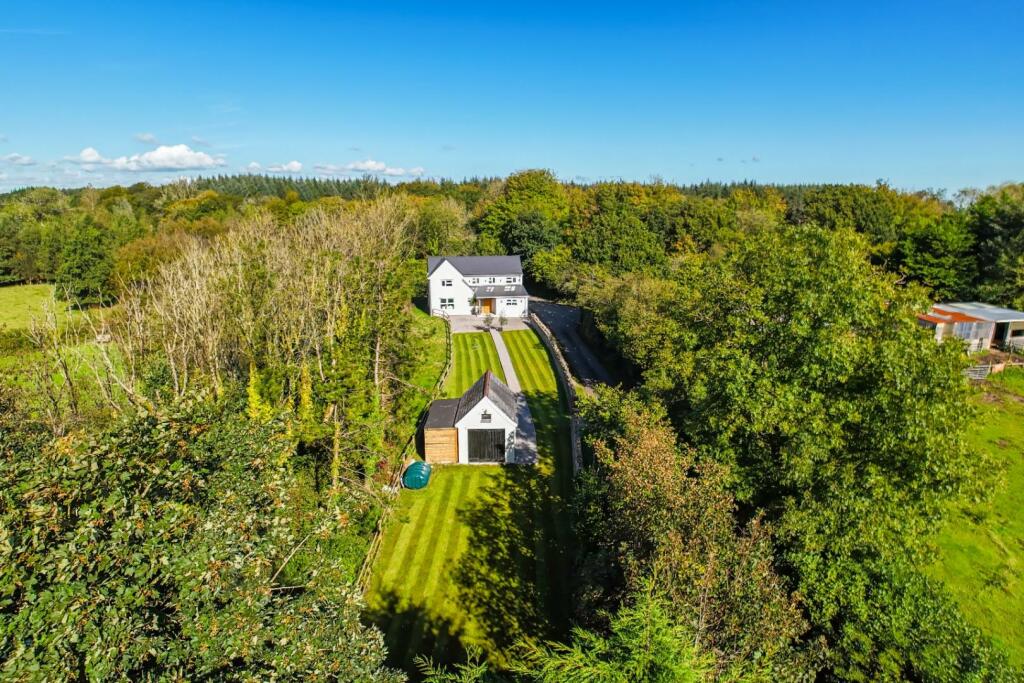
Heol Y March, Bonvilston, Nr Cowbridge, Vale of Glamorgan, CF5 6TS
For Sale: GBP665,000
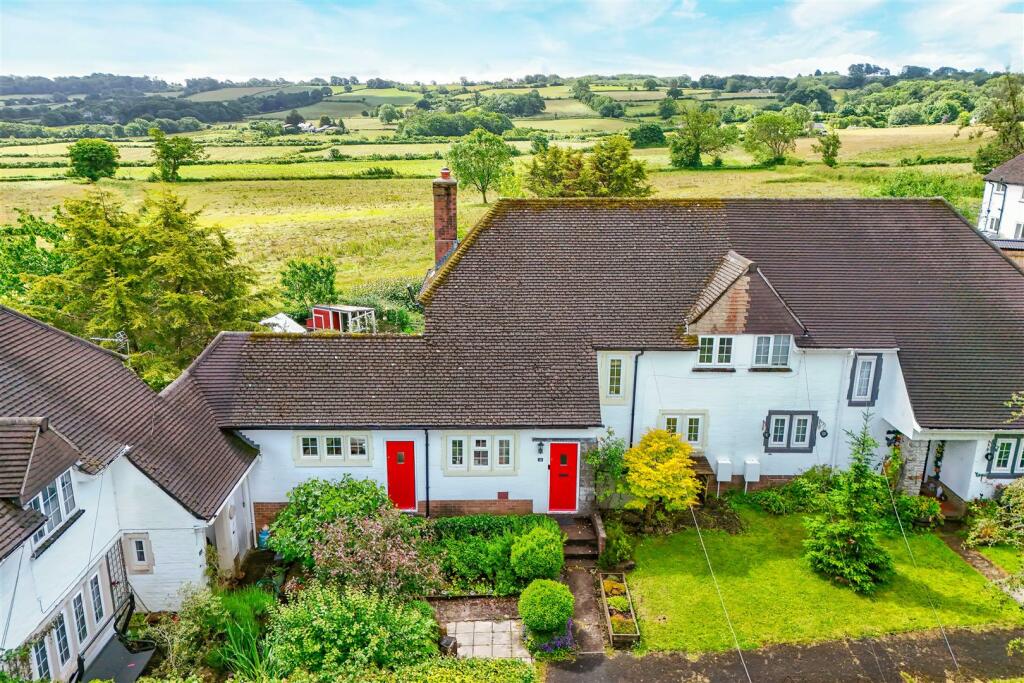
Heol St Cattwg, Pendoylan, Nr Cowbridge, Vale of Glamorgan, CF71 7UG
For Sale: GBP425,000
