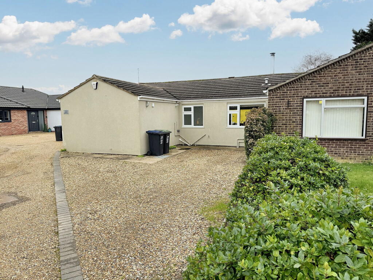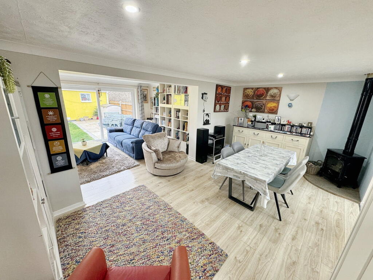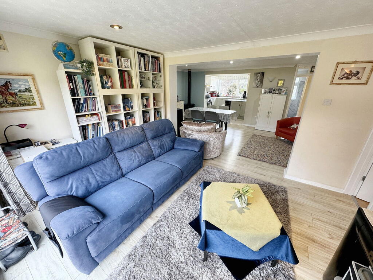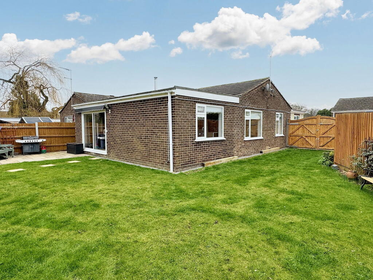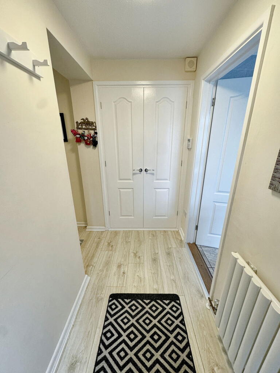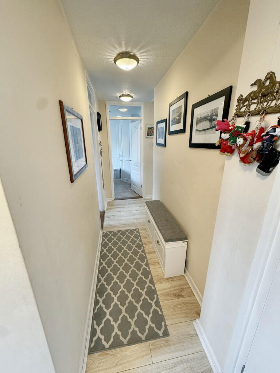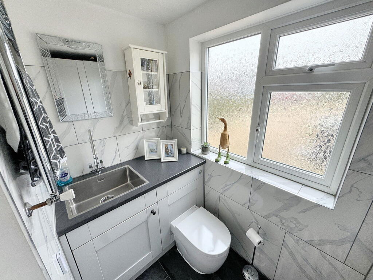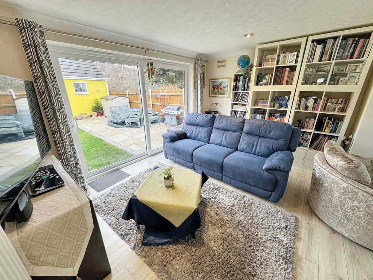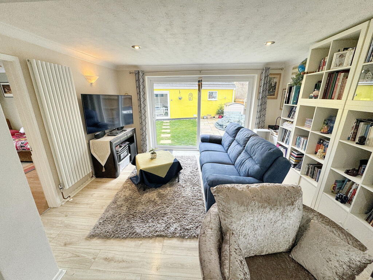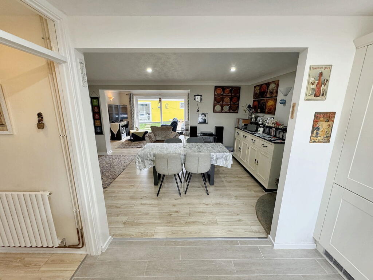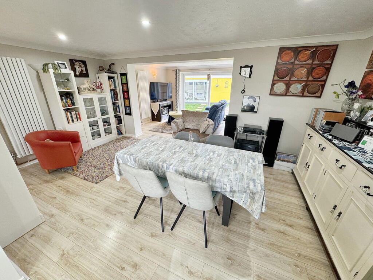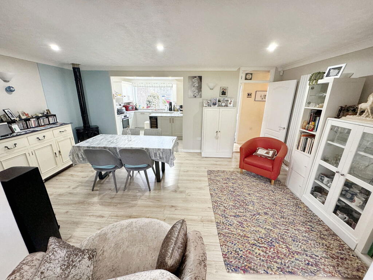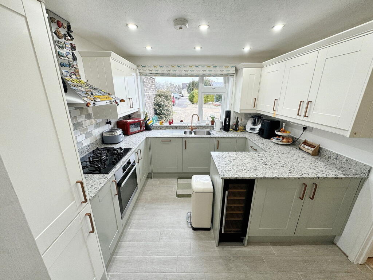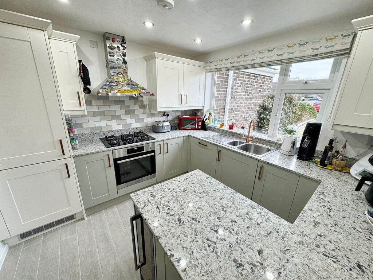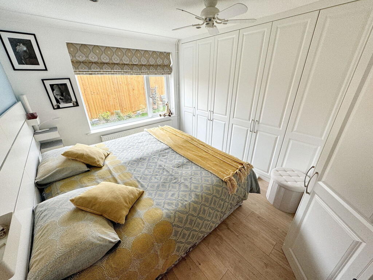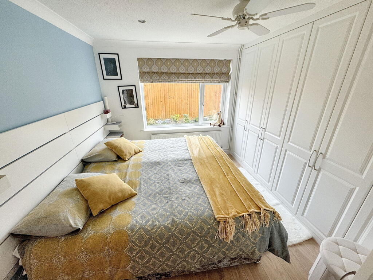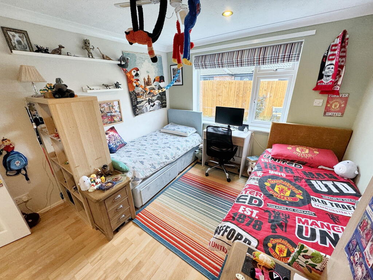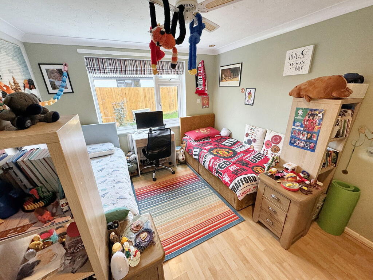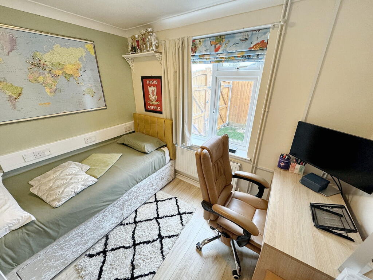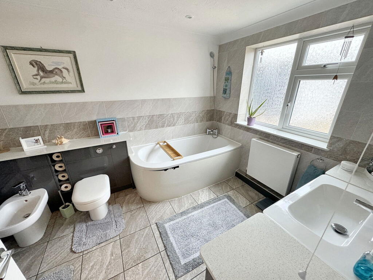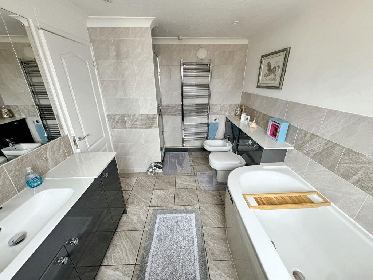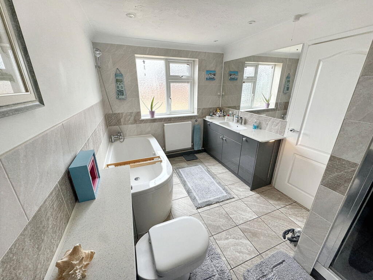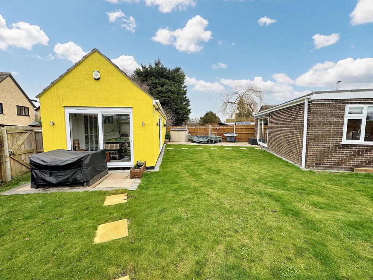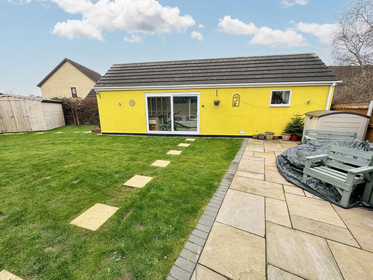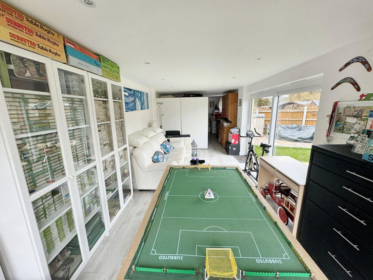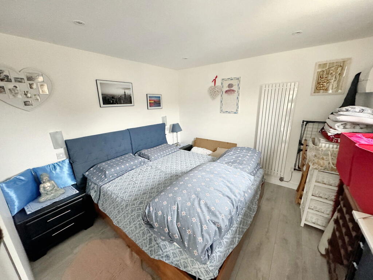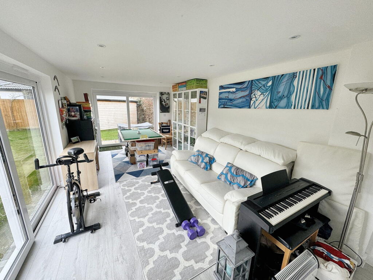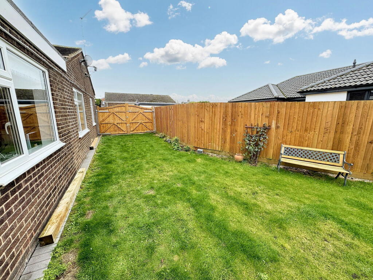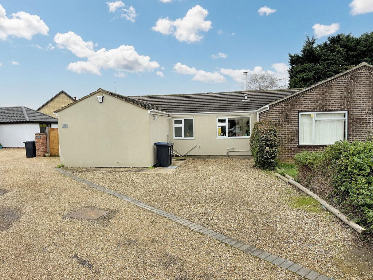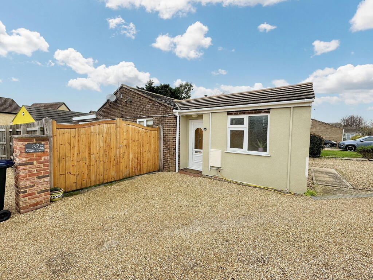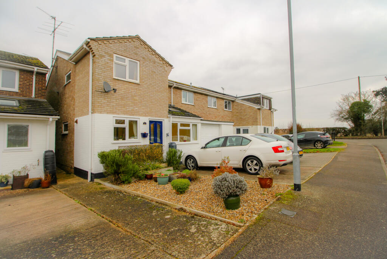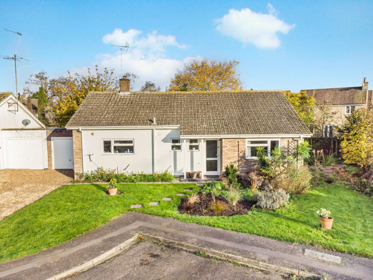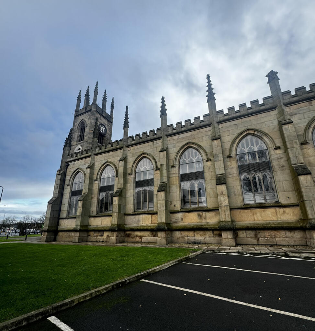Trinity Close, Fordham
For Sale : GBP 420000
Details
Bed Rooms
3
Bath Rooms
1
Property Type
Detached Bungalow
Description
Property Details: • Type: Detached Bungalow • Tenure: N/A • Floor Area: N/A
Key Features: • Well presented and extended 3 bedroom bungalow. • Gas central heating & Double glazing • Located in a quiet cul-de-sac position in this popular village • Good sized garden and Detached Garden Room. • Utilty/Wc bathroom with separate shower. • Kitchen with a range of integrated appliances. • Open plan living accommodation.
Location: • Nearest Station: N/A • Distance to Station: N/A
Agent Information: • Address: 41A High Street Soham Ely Cambs CB7 5HA
Full Description: FordhamThe picturesque village of Fordham offers an excellent selection of amenities, with everyday essentials within easy reach. A convenience store sits alongside a number of local shops and services, including a village butchers and a handful of traditional country pubs, offering delicious home-cooked food. and the he popular Scotsdales and Simpsons Garden Centres with charming Cafés are a short walk from Terence Place. Larger supermarkets can be found within a 10-minute drive to either Ely or Newmarket.Just a 30-minute drive from the property, Cambridge offers an impressive shopping selection, with the famous Grand Arcade amongst the city's myriad of attractions.The A14 Newmarket bypass is less than a 10-minute drive away and provides a direct route into Cambridge to the east and Bury St Edmunds to the west. Both areas can be reached in around 30 minutes by car. The A11 link to Norwich and the Broads can also be reached within few minutes.Those who prefer to travel by train will find Newmarket train station just a 15-minute drive away and Soham only 10 minutes, providing routes to Kings Cross in under an hour as well as Stansted Airport, Norwich. Peterborough and IpswichDescription.Well presented and extended detached bungalow, situated in a quiet cul-de-sac location in this popular village. The property benefits from gas fired central heating, double glazing, open plan living accommodation, WC/Utility, refitted bathroom. log burner, three bedrooms, good sized garden and a detached garden room. Early viewing recommended.Entrance HallPart double glazed entrance door. Four ceiling light points. Access to loft space. Double doors to cupboard with shelving and housing Vaillant Gas fired boiler serving heating and hot water. Radiator.Utility/WC - 2.39m x 1.93m (7'10" x 6'4")Double glazed window to the front aspect. Low level WC. Work surface with single bowl stainless steel sink with mixer tap and cupboard under. Tiled floor and tiled splash areas. Heated towel rail. Ceiling light point.Lounge - 4.14m x 3.1m (13'7" x 10'2")Vertical radiator. Double glazed sliding patio doors to the rear garden. Wall light point. Coved ceiling with spotlights.Dining Room - 5.44m x 3.43m (17'10" x 11'3")Vertical radiator. Log burner to corner. Two wall light points. Coved ceiling with light point. Opening to Lounge.Kitchen - 3m x 2.95m (9'10" x 9'8")Double glazed window to the front aspect. Range of units at base and wall level with Quartz work surfaces and up-stands over. Stainless steel one and a half bowl sink with mixer tap. Integrated AEG dishwasher. Integrated fridge/freezer. Integrated AEG single oven with 5-ring gas hob over & stainless steel extractor canopy. Integrated wine cooler. Tiled floor. Spotlights to ceiling. Opening to Dining Room.Bathroom - 3.43m x 2.44m (11'3" x 8'0")Panelled bath with mixer tap and shower attachment. Double glazed window to the side aspect. Radiator. Tiled floor and extensive tiling to the walls. Wash basin in a vanity unit with mixer tap and cupboards under. Mirror over sink. Bidet. Low level WC. Heated towel rail. Tiled shower cubicle to corner. Extractor fan. Spotlights to ceiling.Bedroom 1 - 3.48m x 3.28m (11'5" x 10'9" inc Wardrobes.)Double glazed window to the side aspect. Radiator. Coved ceiling with spotlights and pendant light point. Range of built-in wardrobes to one wall.Bedroom 2 - 3.48m x 3.12m (11'5" x 10'3")Double glazed window to the side aspect. Coved ceiling with spotlights and pendant light point. Radiator.Bedroom 3/Study - 2.92m x 2.21m (9'6" x 7'3")Double glazed window to the side aspect. Radiator. Coved ceiling ceiling light point.OutsideThe frontage is an area of gravel providing parking for 2 vehicles and a driveway leads to the side and to the entrance door. Electric meter cupboard.The rear garden has a patio and good sized area of lawn with timber fencing to the boundary. Timber garden shed Double timber gates to the side allowing vehicle access. Covered log store.Garden Room - 10.29m x 3.15m (33'9" x 10'4")Double glazed sliding patio doors to the front and side aspects. Double glazed window to the front aspect. Vertical radiator. Two wall light points.Spotlights.Property InformationLocal Council is East Cambridgeshire District CouncilCouncil Tax Band is CThe property is Freehold with title number CB429995Flood risk is low.Restrictive Covenants apply, but we are not aware of any Easements, Wayleaves or Rights of Way.Estimated Broadband Speeds are: Standard 18 mbps, Superfast 80 mbps.BrochuresBrochure 1
Location
Address
Trinity Close, Fordham
City
Trinity Close
Features And Finishes
Well presented and extended 3 bedroom bungalow., Gas central heating & Double glazing, Located in a quiet cul-de-sac position in this popular village, Good sized garden and Detached Garden Room., Utilty/Wc bathroom with separate shower., Kitchen with a range of integrated appliances., Open plan living accommodation.
Legal Notice
Our comprehensive database is populated by our meticulous research and analysis of public data. MirrorRealEstate strives for accuracy and we make every effort to verify the information. However, MirrorRealEstate is not liable for the use or misuse of the site's information. The information displayed on MirrorRealEstate.com is for reference only.
Related Homes

45 DEMARIS DR, Brampton, Ontario, L6R3P8 Brampton ON CA
For Sale: CAD1,199,900

BSMT -118 ROCKY POINT CRES Bsmt, Brampton, Ontario, L6V4R8 Brampton ON CA
For Rent: CAD1,500/month

118 ROCKY POINT CRES Bsmt, Brampton, Ontario, L6V4R8 Brampton ON CA
For Rent: CAD1,500/month
20 STARHILL CRES, Brampton, Ontario, L6R2P9 Brampton ON CA
For Rent: CAD1,500/month
44 SEASIDE CIRC, Brampton, Ontario, L6R2G7 Brampton ON CA
For Sale: CAD949,900

2474 PARTINGTON, Windsor, Ontario, N9E0A9 Windsor ON CA
For Sale: CAD1,099,900

249 CHECKERBERRY CRES E, Brampton, Ontario, L6R3P7 Brampton ON CA
For Sale: CAD899,000

