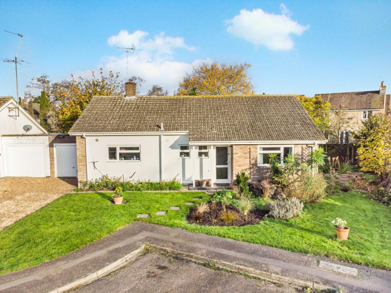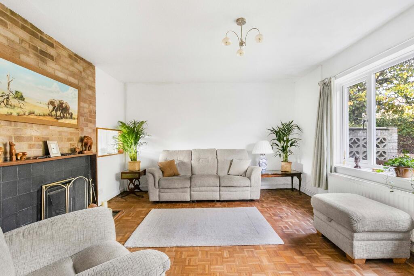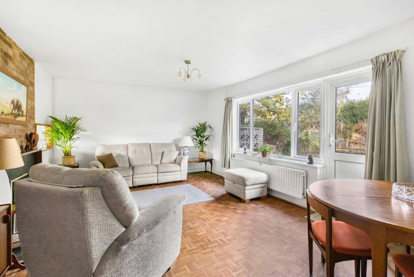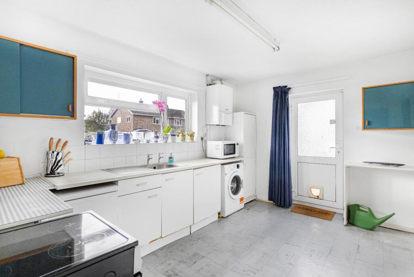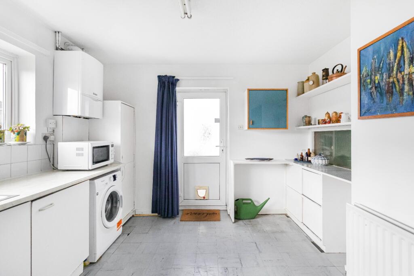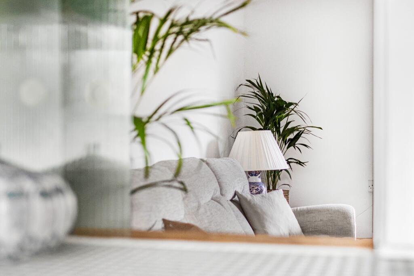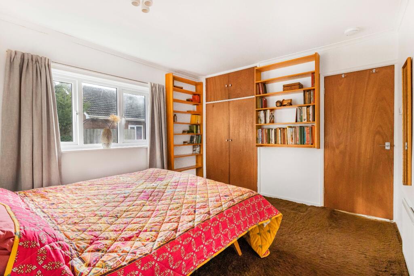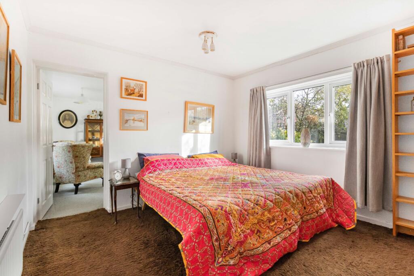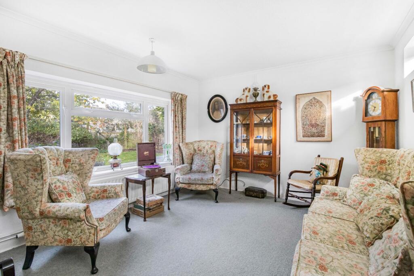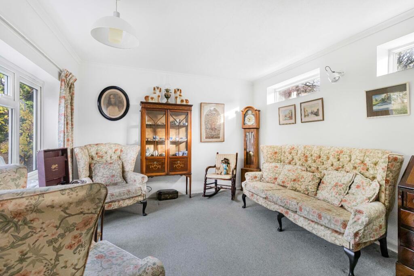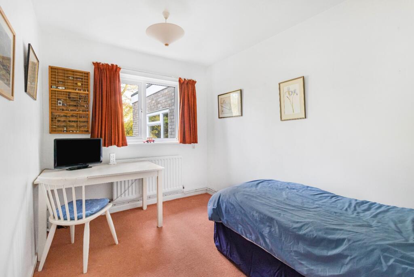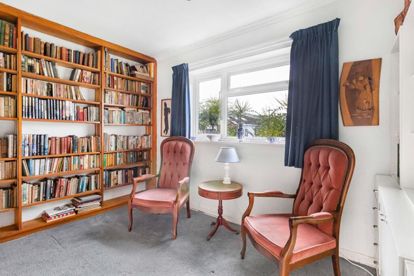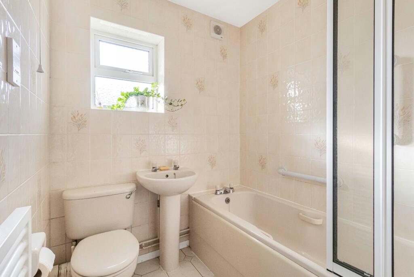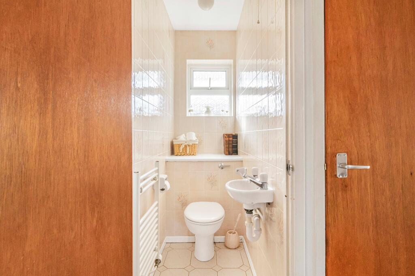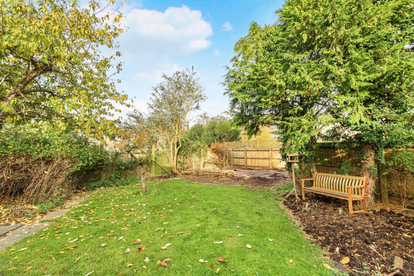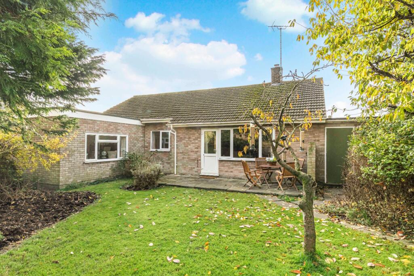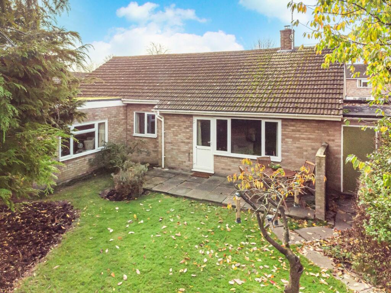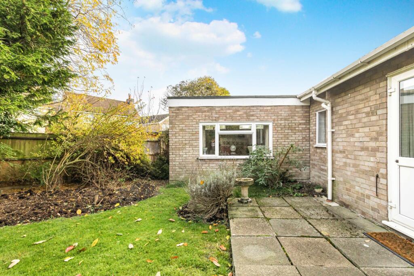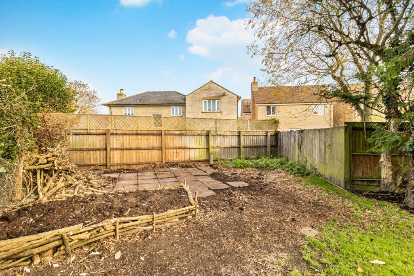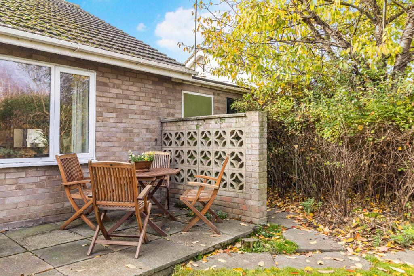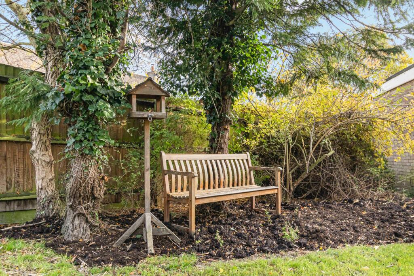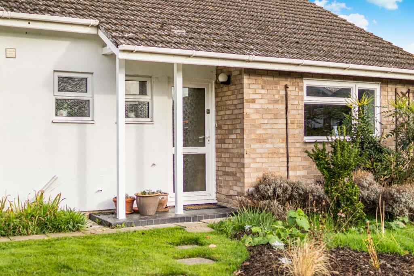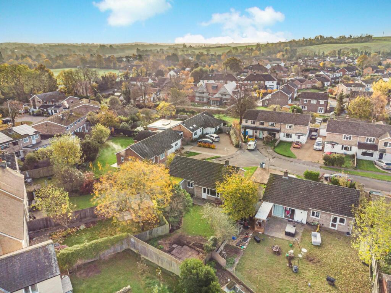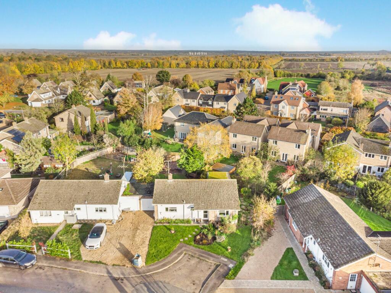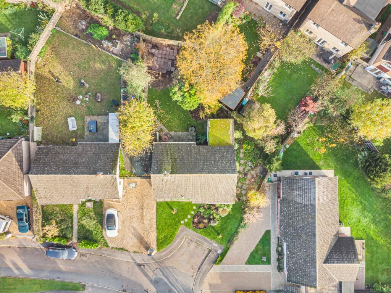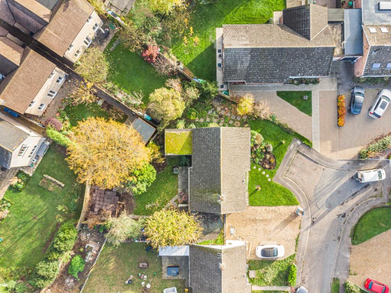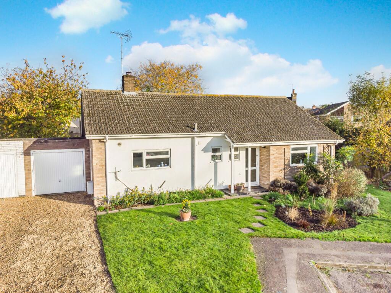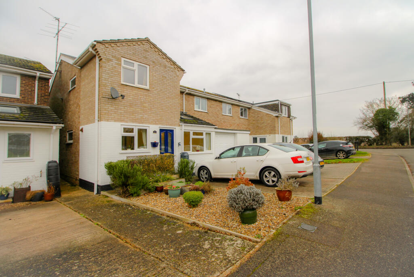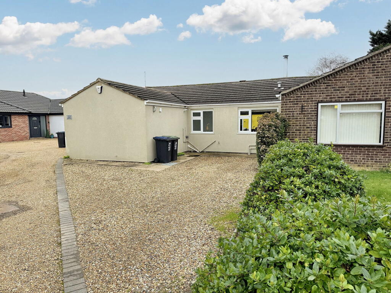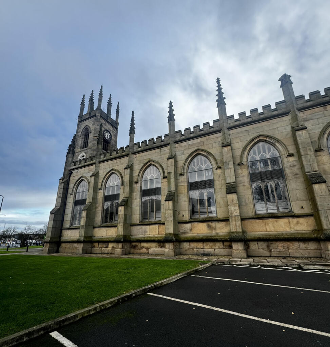Trinity Close, Haslingfield
For Sale : GBP 485000
Details
Bed Rooms
3
Bath Rooms
1
Property Type
Detached Bungalow
Description
Property Details: • Type: Detached Bungalow • Tenure: N/A • Floor Area: N/A
Key Features: • 102 sqm / 1097 sqft • 514 sqm / 0.12 acre • Detached bungalow • 3/4 bed, 1 recep, 1 bath • Garage & parking • 1960s • EPC - D / 58 • Council tax band - E
Location: • Nearest Station: N/A • Distance to Station: N/A
Agent Information: • Address: 40 High Street, Trumpington, Cambridge, CB2 9LS
Full Description: A spacious extended bungalow nestled in the peaceful location of Trinity Close, Haslingfield. Originally built in the 1960s, the property sits on a generous plot with both a main garden and a private side garden.The house is set back from the road behind a well-maintained front garden with a lawn and established shrubs. A driveway to the left provides off-street parking and access to the garage, which features an up-and-over door, power and lighting. The front door opens into a welcoming entrance hall that leads to the principal reception rooms and bedrooms. At the rear of the property, the sitting/dining room is fitted with parquet flooring and an open fireplace. A large window fills the room with natural light and overlooks the rear garden, with a door leading out to the patio. The kitchen/breakfast room is equipped with a range of wall and base units, offering plenty of work surface space and room for appliances.The bungalow offers three well-proportioned bedrooms, all accessible from the hallway. Bedrooms one and two feature built-in wardrobes, while bedroom four is a versatile space accessed via bedroom one, suitable for use as a study, playroom, or dressing room. The family bathroom is fitted with a three-piece suite, including a shower over the bath, and is finished with stylish floor-to-ceiling tiles. A separate W/C completes the accommodation.Externally, the rear garden is predominantly laid to lawn, bordered by mature trees and shrubs. A patio area at the back of the house provides a perfect spot for alfresco dining, while a further sitting area at the far end of the garden offers a tranquil space for relaxation and entertaining.The property is available with the benefit of no onward chain. Haslingfield is a lovely, traditional village about 4 miles south-west of the city boundary. It is far enough out that it feels like a village, but close enough to offer easy access to Cambridge, the A10 or the M11. For cyclists there is a network of bridleways and permissive routes to Grantchester, Trumpington and Harston. Within the village there is a pre-school and local primary school rated 'good' by Ofsted, there is also a post office and general store, and independent café. The thriving community has various sporting and social clubs, groups and societies. There is a village hall, pub, excellent playground, recreation ground and separate skate park. BrochuresBrochure 1
Location
Address
Trinity Close, Haslingfield
City
Trinity Close
Features And Finishes
102 sqm / 1097 sqft, 514 sqm / 0.12 acre, Detached bungalow, 3/4 bed, 1 recep, 1 bath, Garage & parking, 1960s, EPC - D / 58, Council tax band - E
Legal Notice
Our comprehensive database is populated by our meticulous research and analysis of public data. MirrorRealEstate strives for accuracy and we make every effort to verify the information. However, MirrorRealEstate is not liable for the use or misuse of the site's information. The information displayed on MirrorRealEstate.com is for reference only.
Real Estate Broker
Cooke Curtis & Co, Cambridge
Brokerage
Cooke Curtis & Co, Cambridge
Profile Brokerage WebsiteTop Tags
Detached bungalow 3/4 bed 1 recep 1 bathLikes
0
Views
45
Related Homes

45 DEMARIS DR, Brampton, Ontario, L6R3P8 Brampton ON CA
For Sale: CAD1,199,900

BSMT -118 ROCKY POINT CRES Bsmt, Brampton, Ontario, L6V4R8 Brampton ON CA
For Rent: CAD1,500/month

118 ROCKY POINT CRES Bsmt, Brampton, Ontario, L6V4R8 Brampton ON CA
For Rent: CAD1,500/month
20 STARHILL CRES, Brampton, Ontario, L6R2P9 Brampton ON CA
For Rent: CAD1,500/month
44 SEASIDE CIRC, Brampton, Ontario, L6R2G7 Brampton ON CA
For Sale: CAD949,900

2474 PARTINGTON, Windsor, Ontario, N9E0A9 Windsor ON CA
For Sale: CAD1,099,900

249 CHECKERBERRY CRES E, Brampton, Ontario, L6R3P7 Brampton ON CA
For Sale: CAD899,000

