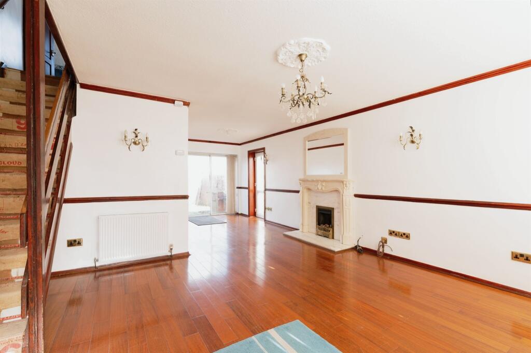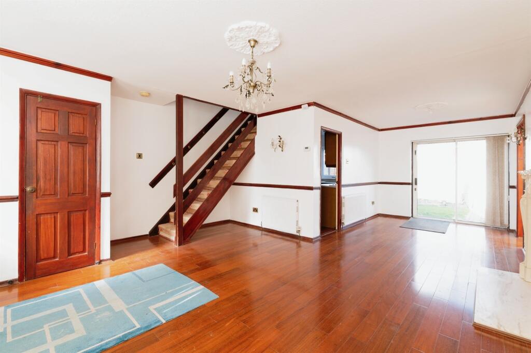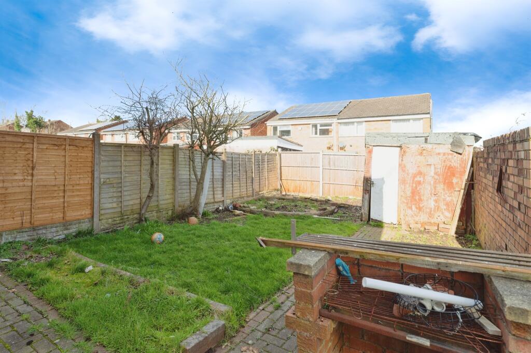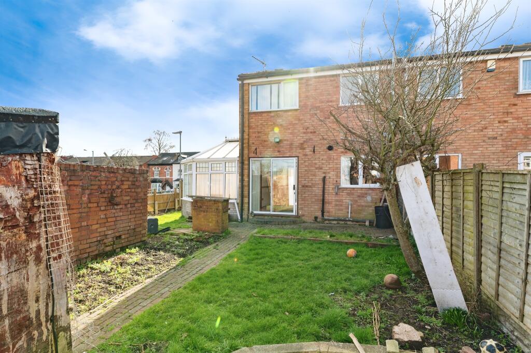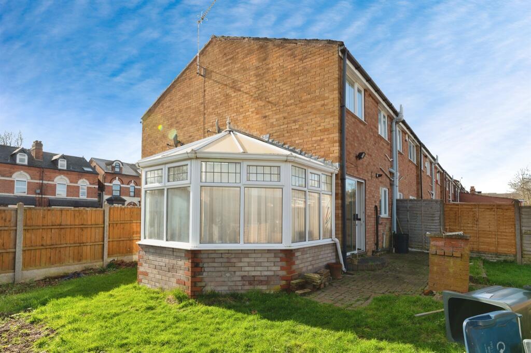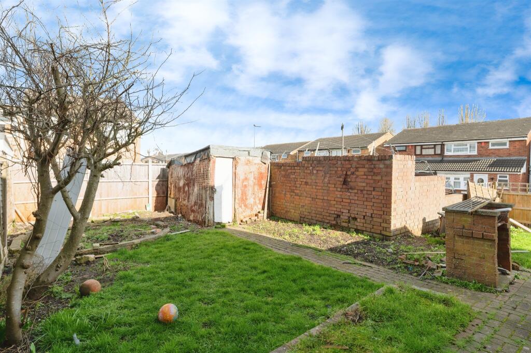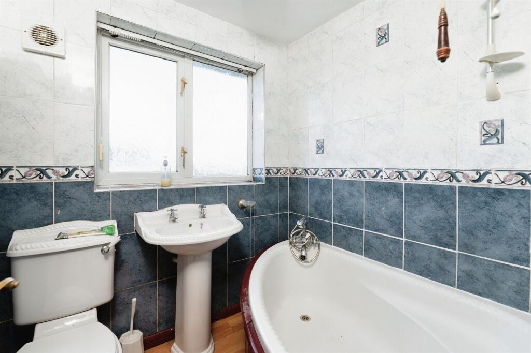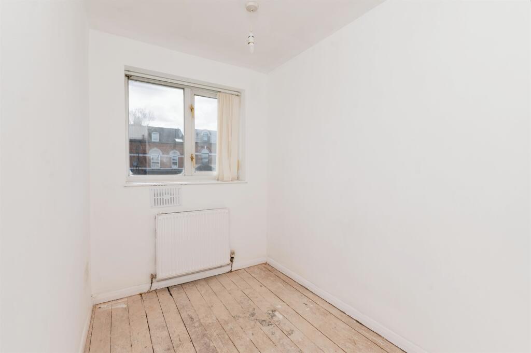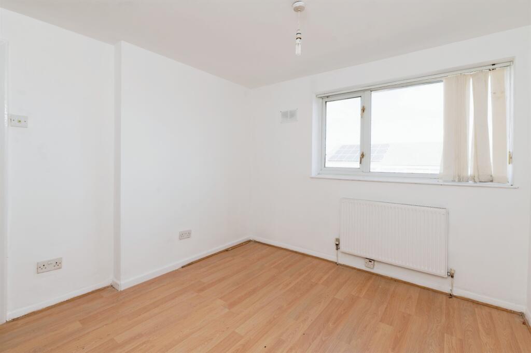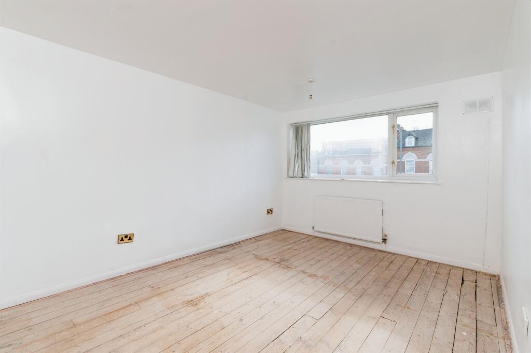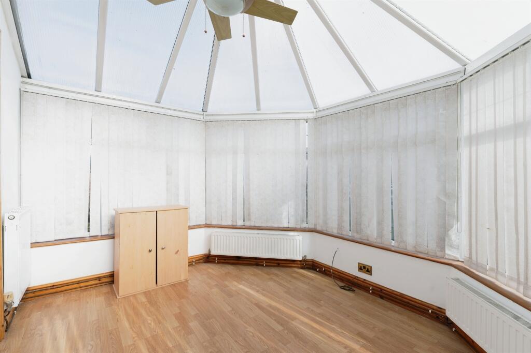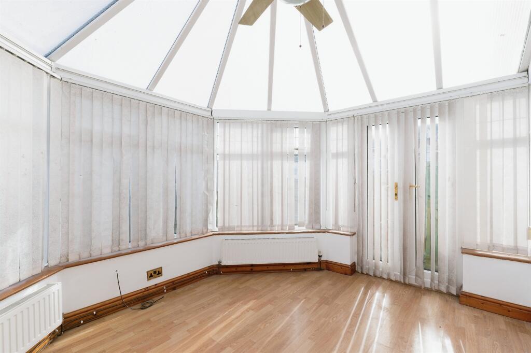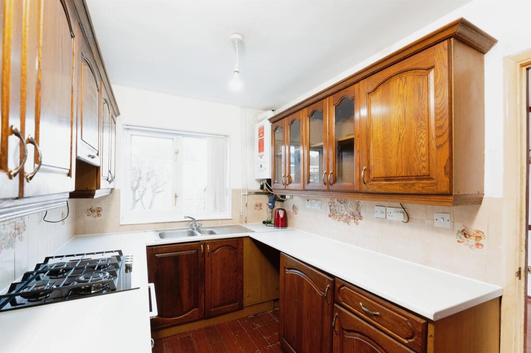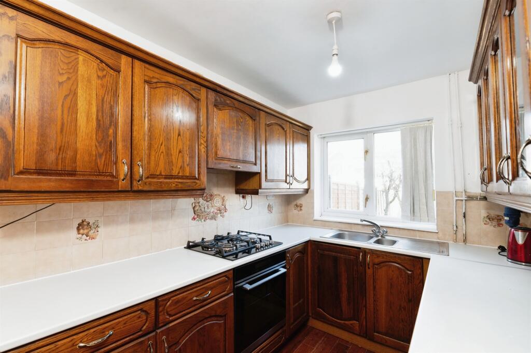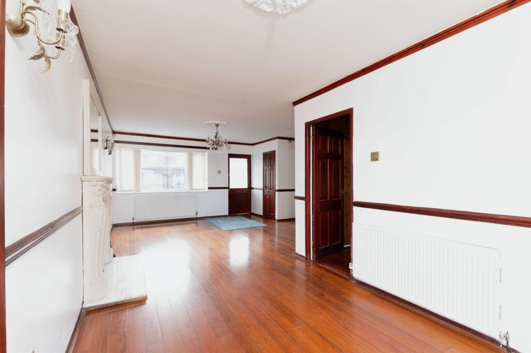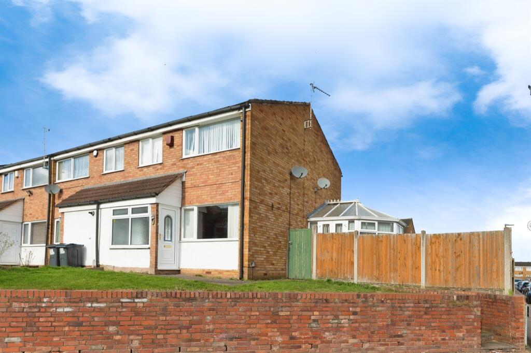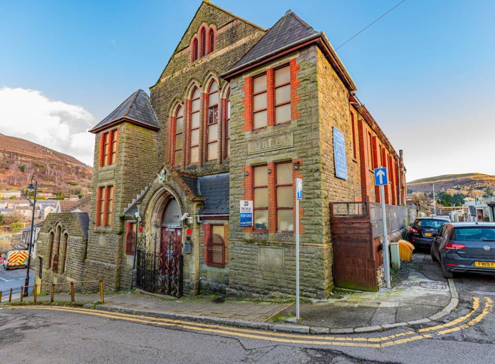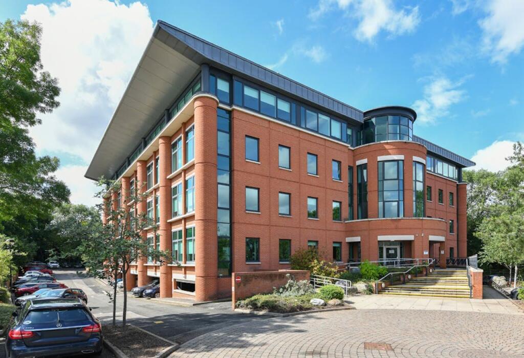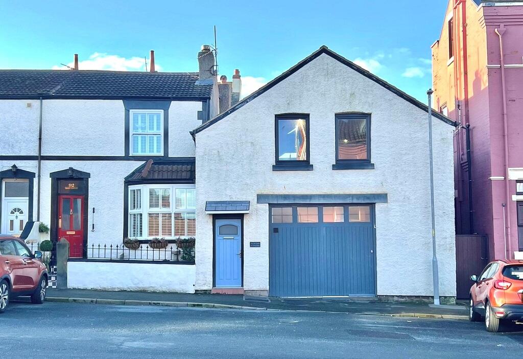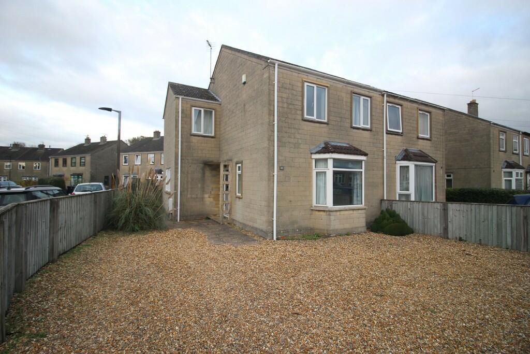Trinity Road, Birmingham
For Sale : GBP 240000
Details
Bed Rooms
3
Bath Rooms
1
Property Type
Semi-Detached
Description
Property Details: • Type: Semi-Detached • Tenure: N/A • Floor Area: N/A
Key Features: • NO CHAIN • SEMI-DETACHED • THREE BEDROOMS • LOUNGE • KITCHEN • CONSERVATORY • BATHROOM • FRONT & REAR GARDENS
Location: • Nearest Station: N/A • Distance to Station: N/A
Agent Information: • Address: 905 Walsall Road, Great Barr, B42 1TN
Full Description: SUMMARYA well-presented semi-detached home on Trinity Road, featuring a spacious lounge, modern kitchen, bright conservatory, three bedrooms, and a stylish family bathroom. With a private garden and excellent transport links, this home is perfect for families or professionals.DESCRIPTIONThis charming semi-detached home on Trinity Road offers a perfect blend of comfort and convenience, making it an ideal choice for families or professionals. The property features a spacious lounge, providing a warm and inviting space to relax or entertain guests. The well-appointed kitchen offers ample storage and workspace, leading seamlessly into a bright conservatory that enhances the living space and allows for year-round enjoyment of natural light. Upstairs, there are three well-proportioned bedrooms, perfect for accommodating a growing family or creating a home office. The modern family bathroom is tastefully designed with contemporary fittings. Outside, the property benefits from a private garden, ideal for outdoor dining and relaxation. Situated in a desirable location with excellent transport links, local amenities, and schools nearby, this home is a fantastic opportunity for those seeking a comfortable and stylish living space.Agent Note Council Tax Band BApproach Lounge 24' 10" x 15' 11" ( 7.57m x 4.85m )NARROWING TO 8'06Double glazed window to the front of the property, patio doors to the rear of the property, two radiators, two ceiling light points, fire with fire surroundKitchen 11' x 7' ( 3.35m x 2.13m )Double glazed window to the rear of the property, a range of wall and base units with a roll top worksurface, stainless steel sink and drain, integrated gas hob and oven with extractor fan, wall mounted boiler, plumbing for washing machine, ceiling light point.Conservatory 12' 4" x 9' 8" ( 3.76m x 2.95m )UPVC conservatory, french doors, two radiators, ceiling light point with fanLanding loft access, ceiling light pointBedroom One 13' 7" x 9' 11" ( 4.14m x 3.02m )Double glazed window to the front of the property, radiator, ceiling light pointBedroom Two 10' 11" x 9' 11" into recess ( 3.33m x 3.02m into recess )Double glazed window to the rear of the property, radiator, ceiling light pointBedroom Three 7' 10" plus recess x 5' 9" ( 2.39m plus recess x 1.75m )Double glazed window to the front of the property, storage cupboard, radiator, ceiling light pointBathroom Double glazed window to the rear of the property, corner bath and shower, pedestal hand wash basin, low level WC, Tiled, radiator, ceiling light pointRear Garden Patio and lawn area, fence and brick boarder, shed1. MONEY LAUNDERING REGULATIONS: Intending purchasers will be asked to produce identification documentation at a later stage and we would ask for your co-operation in order that there will be no delay in agreeing the sale. 2. General: While we endeavour to make our sales particulars fair, accurate and reliable, they are only a general guide to the property and, accordingly, if there is any point which is of particular importance to you, please contact the office and we will be pleased to check the position for you, especially if you are contemplating travelling some distance to view the property. 3. The measurements indicated are supplied for guidance only and as such must be considered incorrect. 4. Services: Please note we have not tested the services or any of the equipment or appliances in this property, accordingly we strongly advise prospective buyers to commission their own survey or service reports before finalising their offer to purchase. 5. THESE PARTICULARS ARE ISSUED IN GOOD FAITH BUT DO NOT CONSTITUTE REPRESENTATIONS OF FACT OR FORM PART OF ANY OFFER OR CONTRACT. THE MATTERS REFERRED TO IN THESE PARTICULARS SHOULD BE INDEPENDENTLY VERIFIED BY PROSPECTIVE BUYERS OR TENANTS. NEITHER SEQUENCE (UK) LIMITED NOR ANY OF ITS EMPLOYEES OR AGENTS HAS ANY AUTHORITY TO MAKE OR GIVE ANY REPRESENTATION OR WARRANTY WHATEVER IN RELATION TO THIS PROPERTY.BrochuresPDF Property ParticularsFull Details
Location
Address
Trinity Road, Birmingham
City
Trinity Road
Features And Finishes
NO CHAIN, SEMI-DETACHED, THREE BEDROOMS, LOUNGE, KITCHEN, CONSERVATORY, BATHROOM, FRONT & REAR GARDENS
Legal Notice
Our comprehensive database is populated by our meticulous research and analysis of public data. MirrorRealEstate strives for accuracy and we make every effort to verify the information. However, MirrorRealEstate is not liable for the use or misuse of the site's information. The information displayed on MirrorRealEstate.com is for reference only.
Related Homes
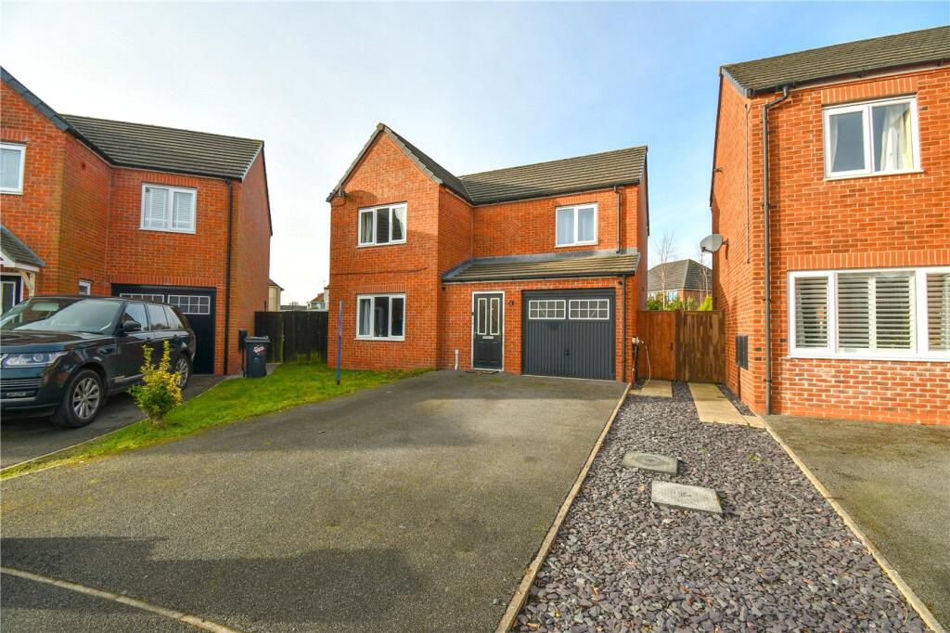
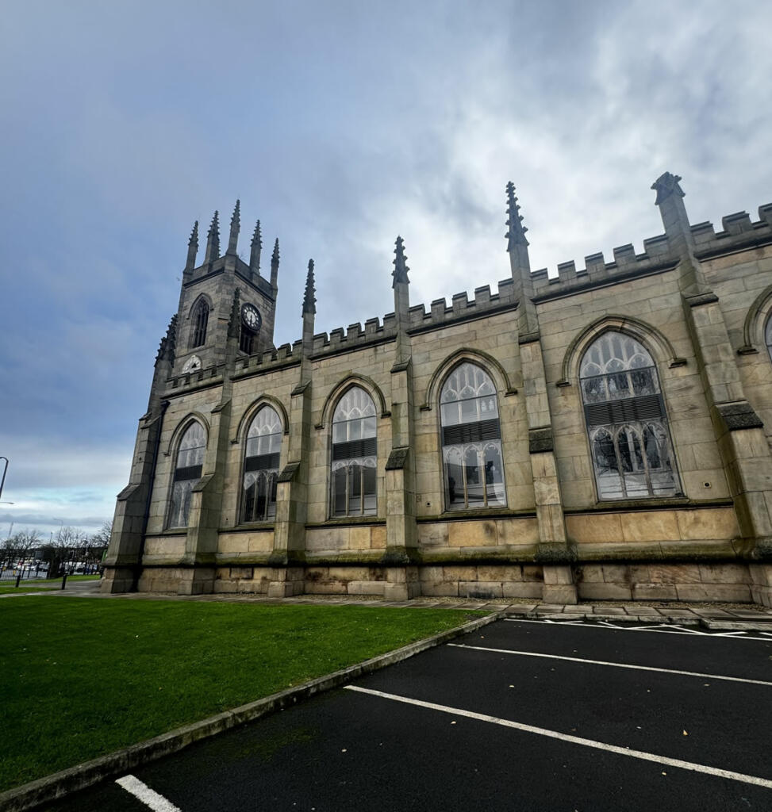
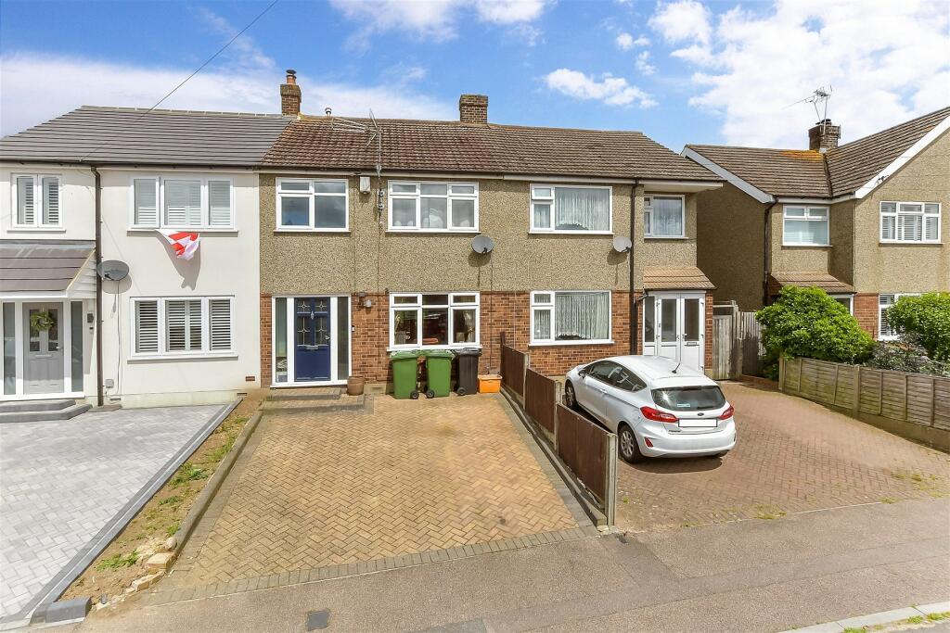
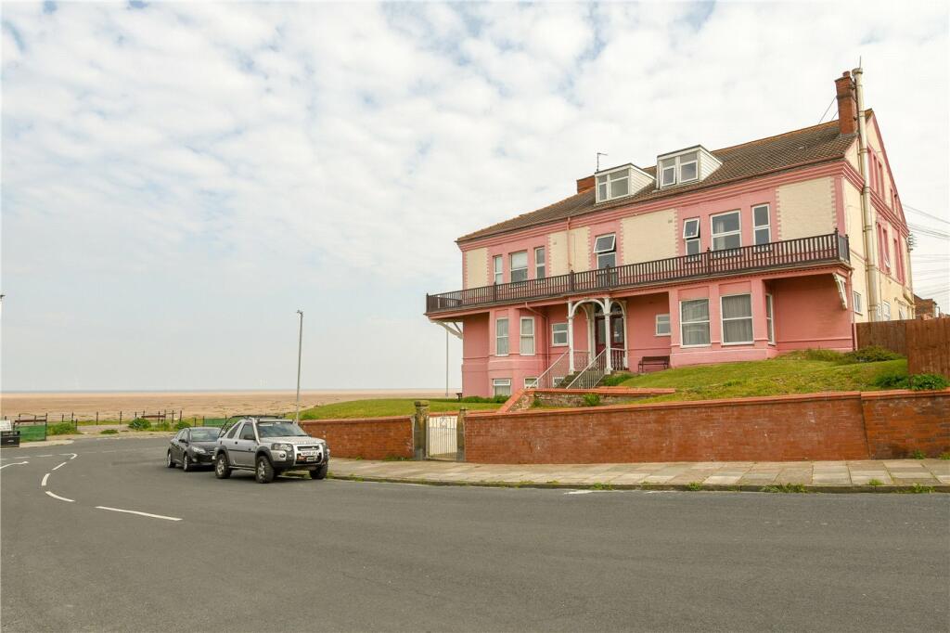
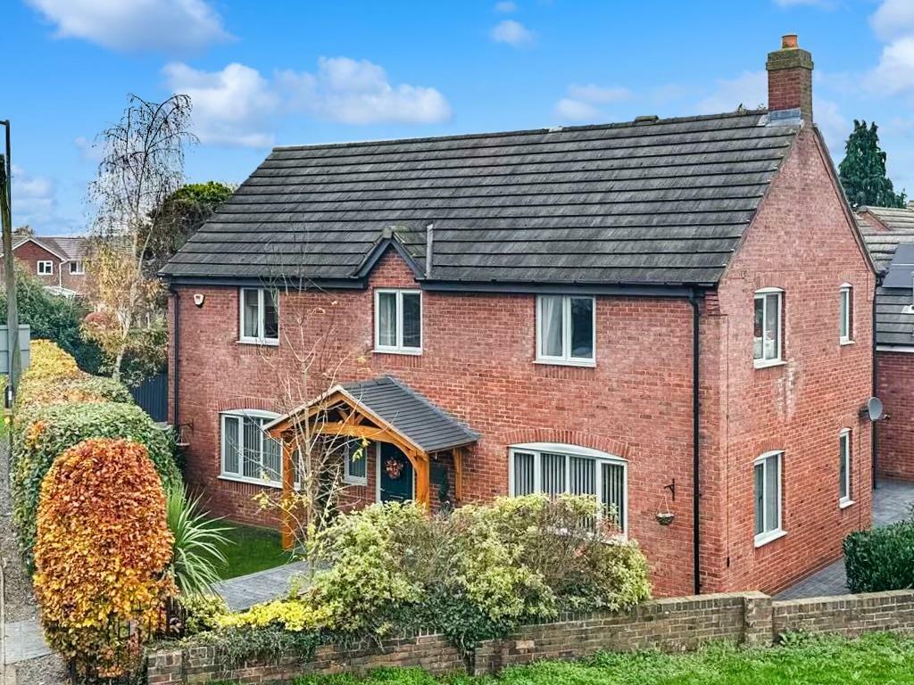
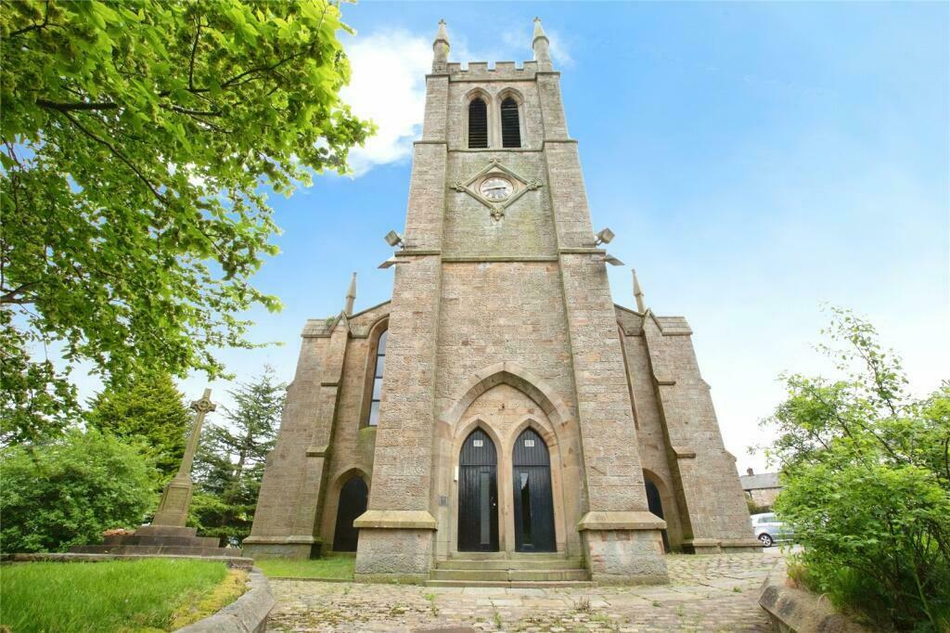

3221 Goose Ranch Rd, Lewiston, Trinity County, CA, 96052 Silicon Valley CA US
For Sale: USD149,000

