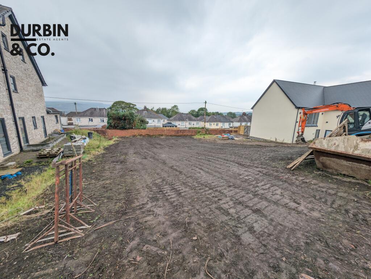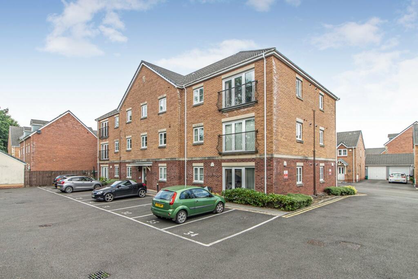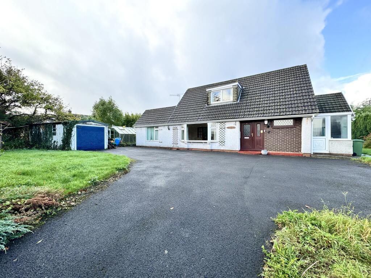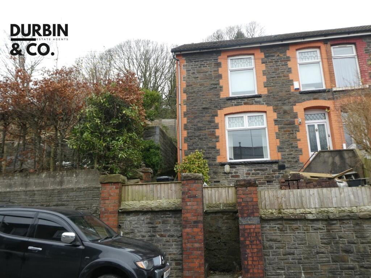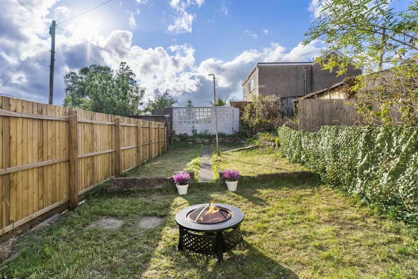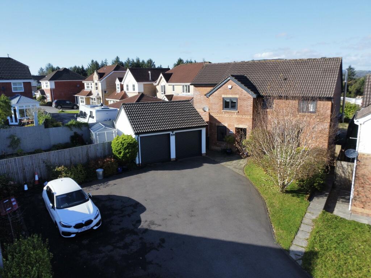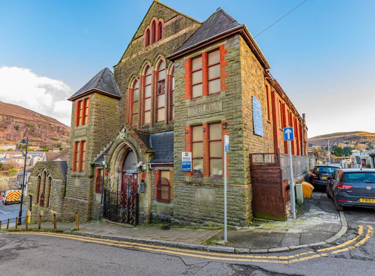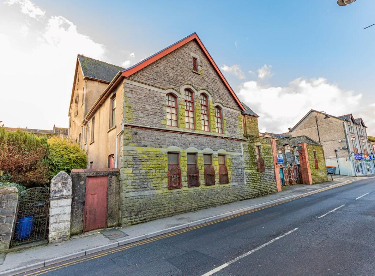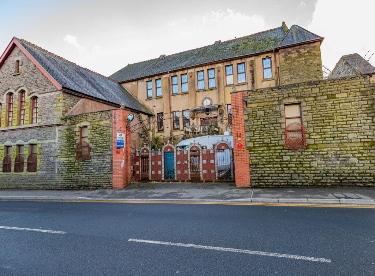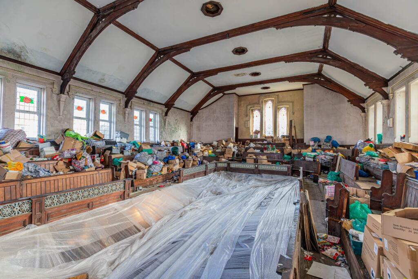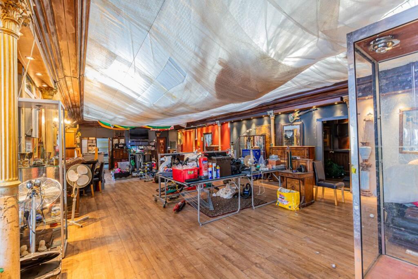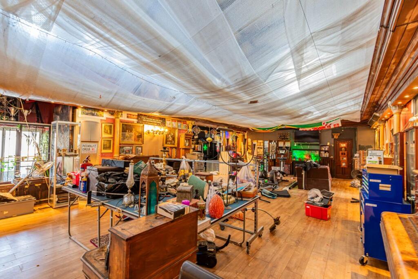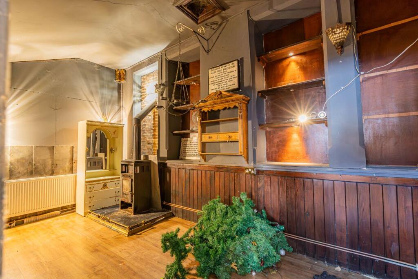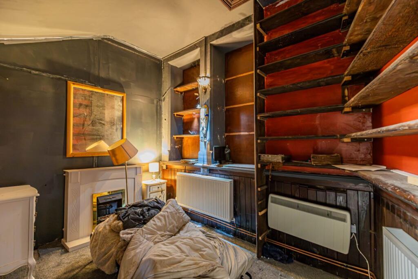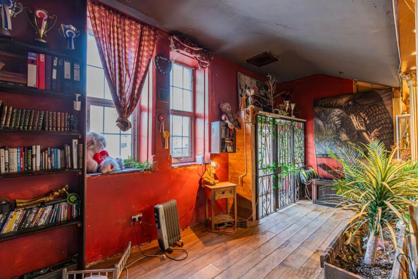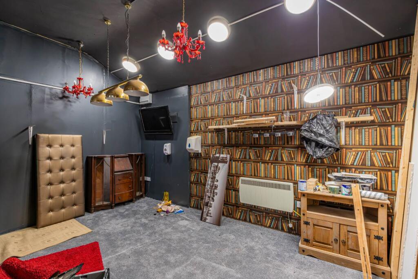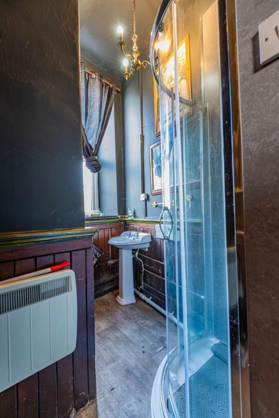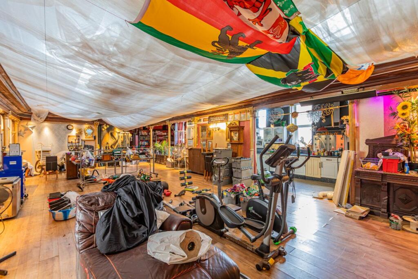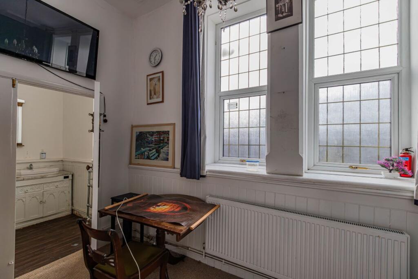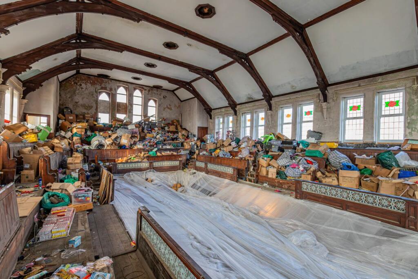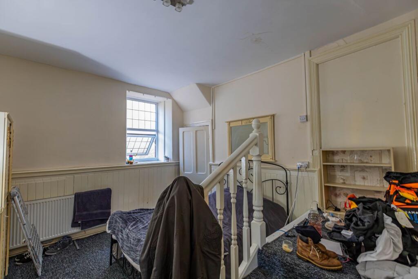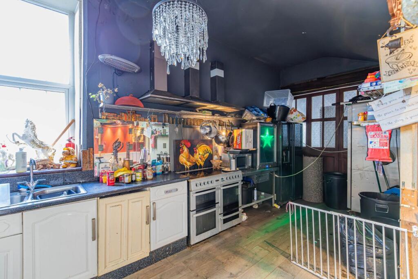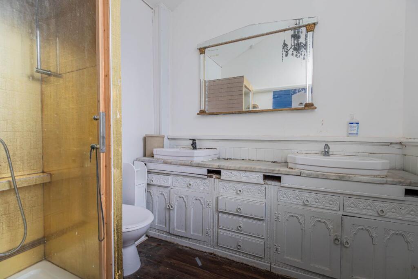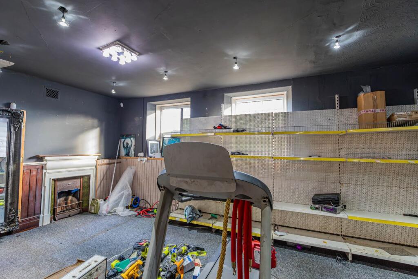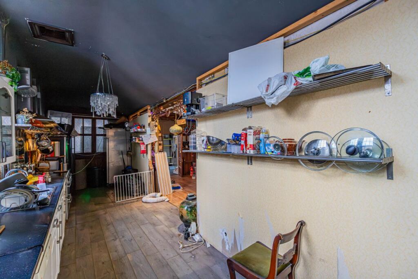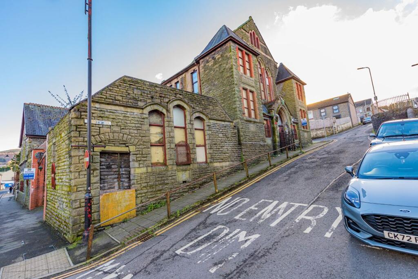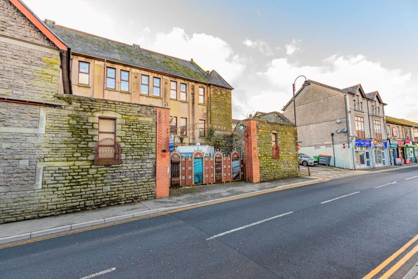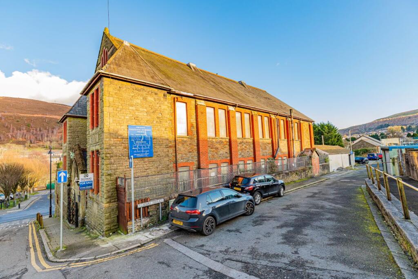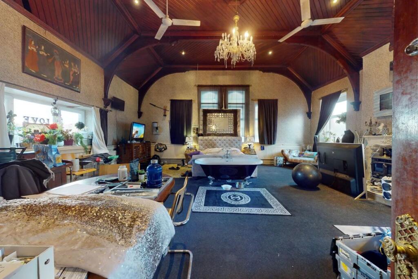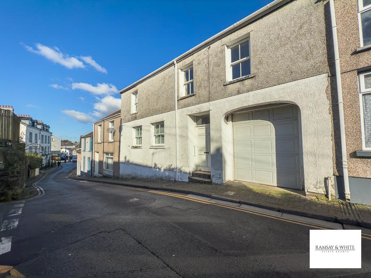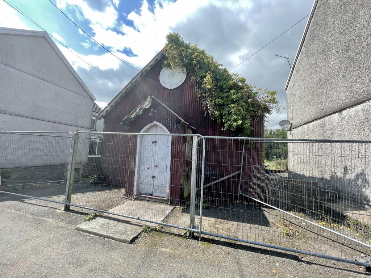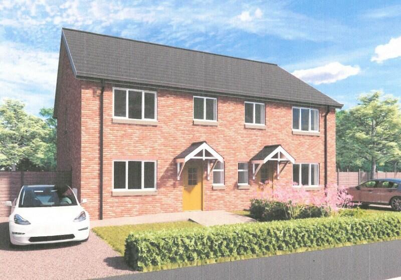Trinity Chapel, Trinity Road, Tonypandy, RCT, CF40 1DQ
For Sale : GBP 99000
Details
Bed Rooms
5
Bath Rooms
3
Property Type
Terraced
Description
Property Details: • Type: Terraced • Tenure: N/A • Floor Area: N/A
Key Features:
Location: • Nearest Station: N/A • Distance to Station: N/A
Agent Information: • Address: Desg, 11-13 Penhill Road, Pontcanna, Cardiff, CF11 9PQ
Full Description: FOR SALE BY PUBLIC AUCTION: The auction will take place online on 4th February 2025 at 04:06 PM with registration through our website.
Unique opportunity to acquire this former detached chapel prime for redevelopment with local amenities and transport links nearby and close to Tonypandy town. Currently used as a home by the vendors but will be sold with vacant possession.
Description The detached building which covers over an impressive 4,960ft2 previously used as a chapel namely Trinity Chapel has been partly converted and gone through some modernisation in recent years by its current owners and is part being used as a residential home with many features of the former chapel still in its original form which is prime for redevelopment. The chapel could be re configured into a family home or redeveloped into residential apartments providing the necessary consent is obtained. The property is to be sold with vacant possession.
In brief the property offers five bedrooms and four additional rooms which has potential for residential usage following full development. Previous planning approval includes for one residential unit and funeral home so there is optimism that similar projects could be permitted with consent. The property is located in the heart of Tonypandy on the main high street with on-site parking and a public car park opposite.
In brief the accommodation comprises of an entrance hallway, shower room, main chapel hall, seven partitioned rooms, two bathrooms and en-suite WC. There is also the primary bedroom with en suite bathroom. The lower ground floor (not visible on the VR and Floorplan) offers additional rooms prime for redevelopment. The mezzanine floor/gallery comprises of seating area and offers four separate access stairways back down to the ground level. The outside area offers off-road parking and courtyard space with gated access to front.
Please take a look at the VR walkthrough for a full breakdown of the current property layout and its current configuration .
For any further information please refer to the legal pack.
Accommodation GF - 9 Rooms inc kitchen and primary bedroom, two en-suites and two bathrooms. LGF - Additional rooms OS - Generous front courtyard for space for cars with gated entrance.
Informed Freehold please refer to legal pack for verification of tenure
Additional Fees Buyer’s Premium – 1.2% with a minimum of 1,200.00 (inc of VAT) payable on exchange of contracts. Please refer to the legal pack for any further disbursements to be paid by the purchaser on completion.
Each property sold is subject to a Reserve Price. The Reserve Price, which is agreed between the seller and the auctioneer just prior to the auction, will be within + or - 10% of the Guide Price. The Guide Price is issued solely as a guide so that a buyer can consider whether or not to pursue their interest. Both the Guide Price and the Reserve Price can be subject to change up to and including the day of the auction.
Further Information Auctioneers Office, Seel and Co
Viewing Viewing by appointment with Seel and CoBrochuresLegal DocumentsOnline Bidding
Location
Address
Trinity Chapel, Trinity Road, Tonypandy, RCT, CF40 1DQ
City
RCT
Legal Notice
Our comprehensive database is populated by our meticulous research and analysis of public data. MirrorRealEstate strives for accuracy and we make every effort to verify the information. However, MirrorRealEstate is not liable for the use or misuse of the site's information. The information displayed on MirrorRealEstate.com is for reference only.
Real Estate Broker
Seel & Co Ltd, Cardiff - Auctions
Brokerage
Seel & Co Ltd, Cardiff - Auctions
Profile Brokerage WebsiteTop Tags
200.00Likes
0
Views
34
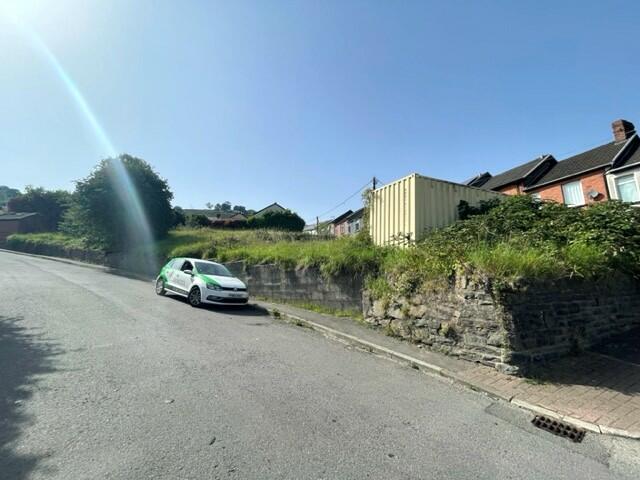
Land at Oakland Street, Miskin, Mountain Ash, Rhondda Cynon Taf, CF45
For Sale - GBP 100,000
View HomeRelated Homes
