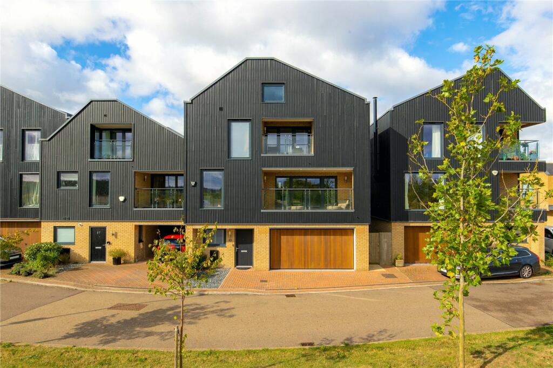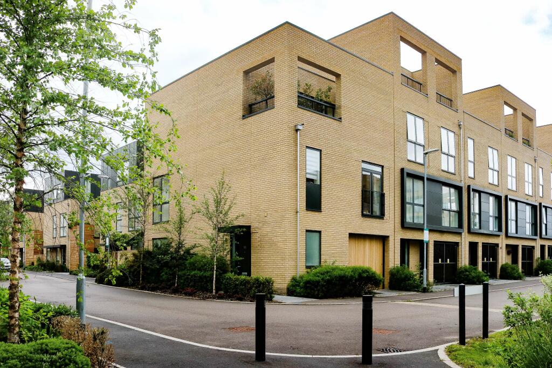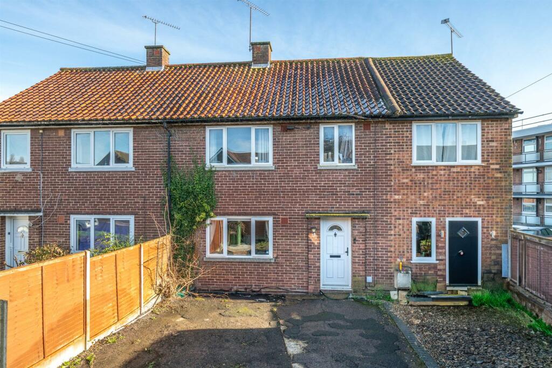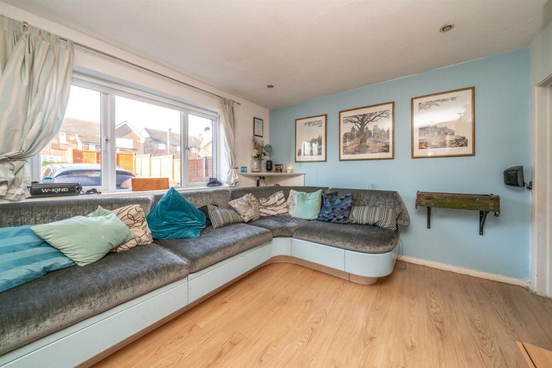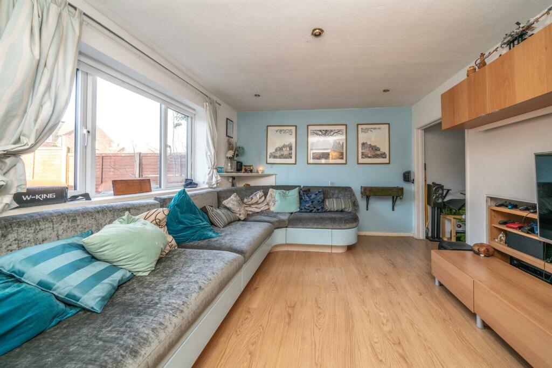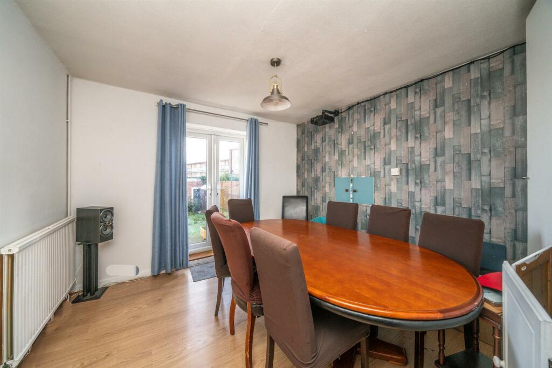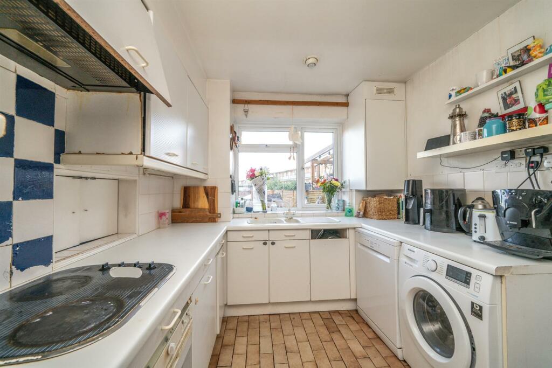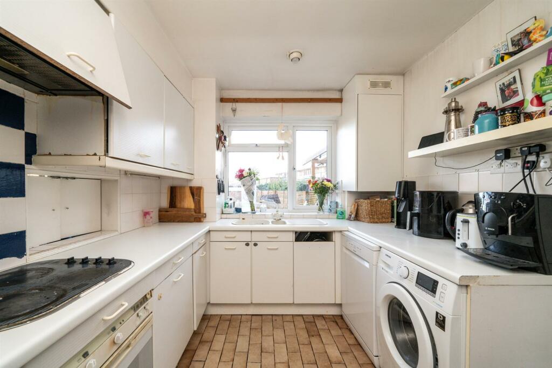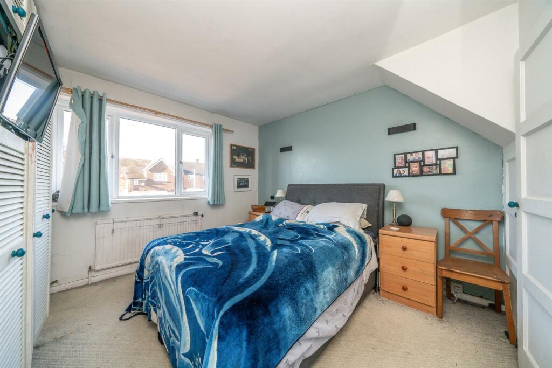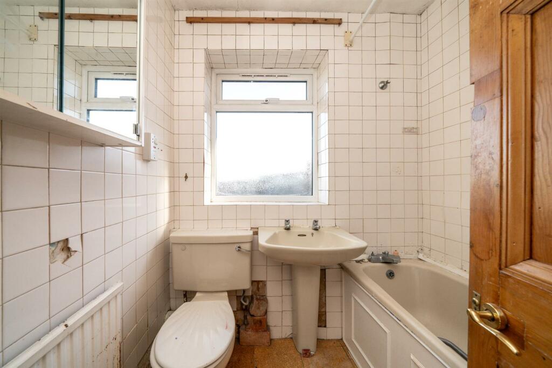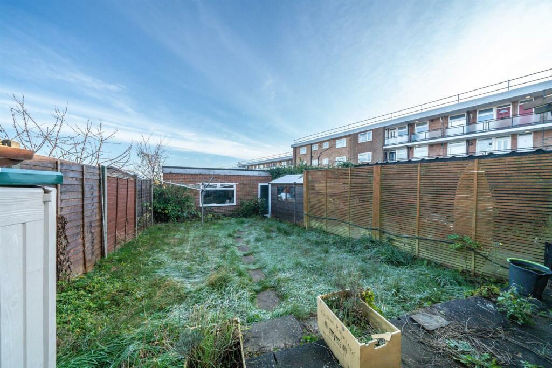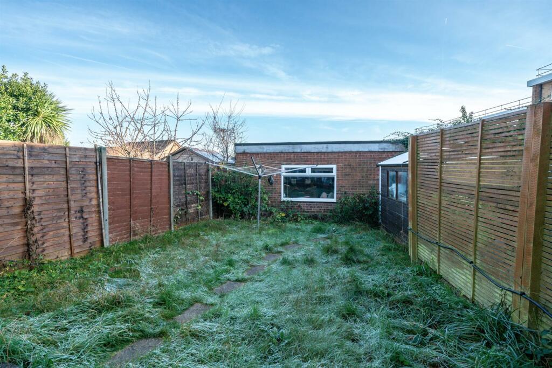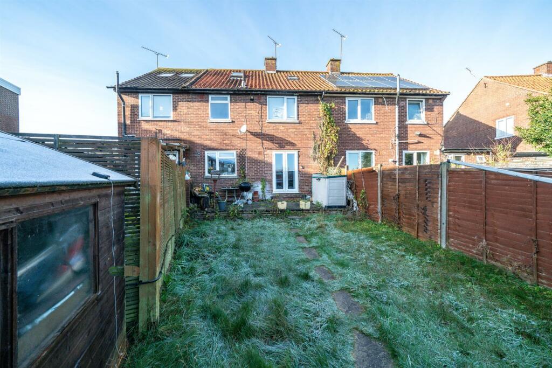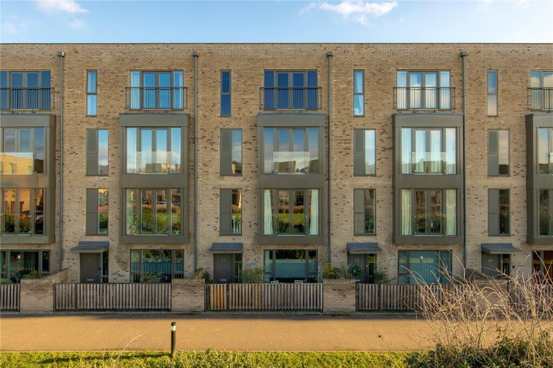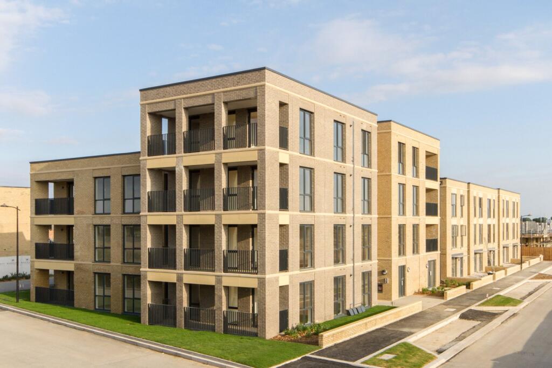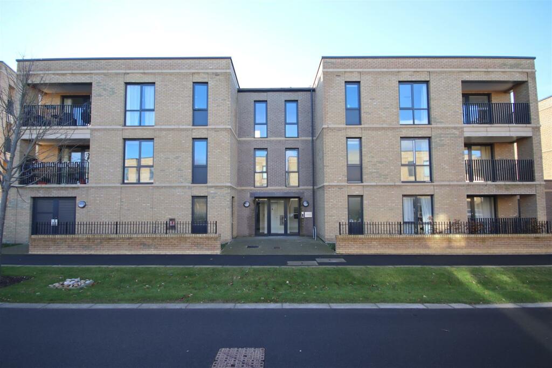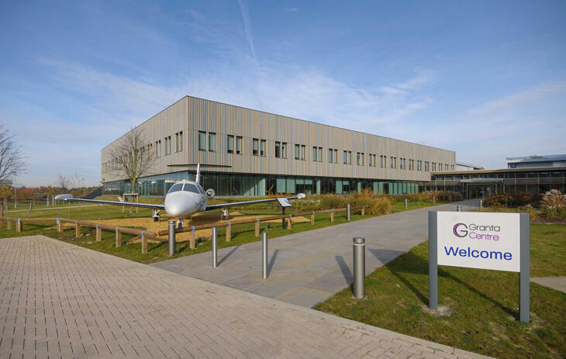Trumpington Drive, St. Albans
For Sale : GBP 500000
Details
Bed Rooms
3
Bath Rooms
1
Property Type
House
Description
Property Details: • Type: House • Tenure: N/A • Floor Area: N/A
Key Features: • Terrace House • Three Bedrooms • Kitchen • Lounge • Dining Room • Front Garden • Rear Garden • Home Office At Rear Of Garden • Useful Loft Area
Location: • Nearest Station: N/A • Distance to Station: N/A
Agent Information: • Address: Longmire House, 36-38 London Road, St Albans, AL1 1NG
Full Description: A three-bedroom mid-terraced house located in the sought after Cottonmill area close to excellent schools and shops. Offering several superb features including a spacious detached outbuilding used as a home office and there's a useful accessible loft room with fixed staircase.The accommodation begins with a front door opening into an entrance hall with stairs to the first floor and doors to rooms. There's a comfortable lounge with a generous window to the front and square archway leading through to a dining room with French doors to the rear garden. The fitted kitchen provides a range of wall and base units with work tops above with an inset sink with mixer tap and a mix of integrated and freestanding appliances.The first floor provides three well-proportioned bedrooms with built-in storage to the two master bedrooms, a family bathroom suite and a fixed staircase leading to wonderfully useful loft room with two windows to the rear.Externally, there's off street parking for two cars to the front and to the rear there's a low-maintenance garden with a patio area leading to the lawn. A pathway leads to a brick-built home office with a door, window, two sky lights and light and power points.Trumpington Drive is in the popular Cottonmill area of St Albans within 1 mile of the City centre and close to primary and secondary schools, a parade of local shops and excellent bus routes to the City centre and train station. The M25 and M1 motorway network are also easily accessible.Accommodation - Entrance Hall - Kitchen - 3.63m x 2.54m (11'11 x 8'4) - Lounge - 4.09m x 3.40m (13'5 x 11'2) - Dining Room - 3.63m x 3.35m (11'11 x 11'0) - First Floor - Landing - Bedroom - 3.40m x 3.35m (11'2 x 11'0) - Bedroom - 3.43m x 2.87m (11'3 x 9'5) - Bedroom - 2.84m x 2.54m (9'4 x 8'4) - Bathroom - Outside - Front Garden - Rear Garden - BrochuresTrumpington Drive, St. AlbansBrochure
Location
Address
Trumpington Drive, St. Albans
City
Trumpington Drive
Map
Features And Finishes
Terrace House, Three Bedrooms, Kitchen, Lounge, Dining Room, Front Garden, Rear Garden, Home Office At Rear Of Garden, Useful Loft Area
Legal Notice
Our comprehensive database is populated by our meticulous research and analysis of public data. MirrorRealEstate strives for accuracy and we make every effort to verify the information. However, MirrorRealEstate is not liable for the use or misuse of the site's information. The information displayed on MirrorRealEstate.com is for reference only.
Real Estate Broker
Paul Barker Estate Agents, St Albans
Brokerage
Paul Barker Estate Agents, St Albans
Profile Brokerage WebsiteTop Tags
Likes
0
Views
24
Related Homes
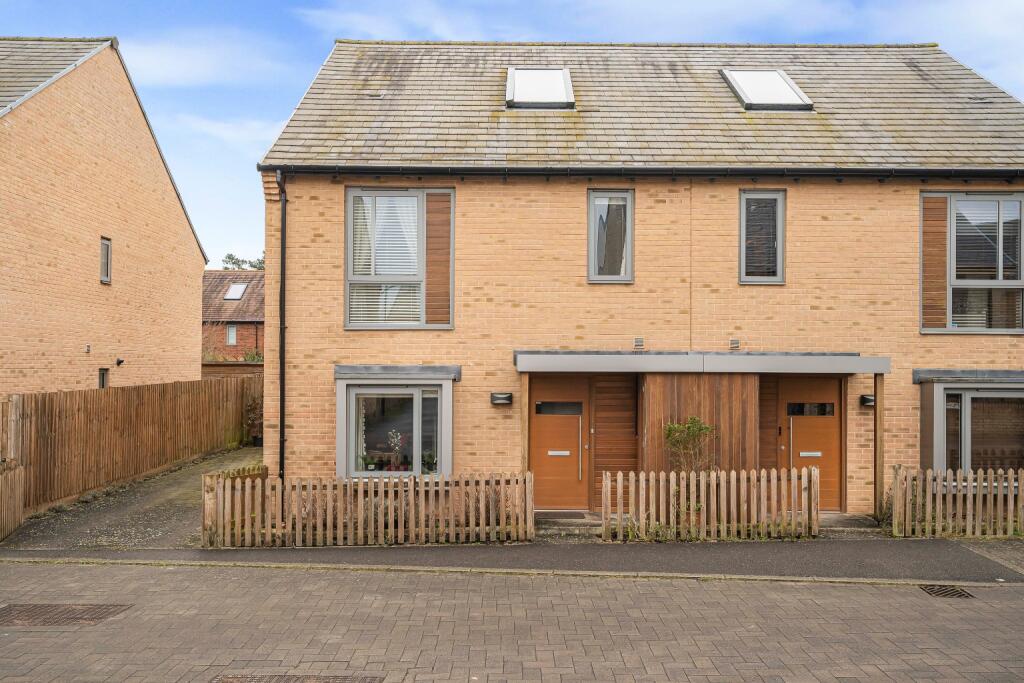
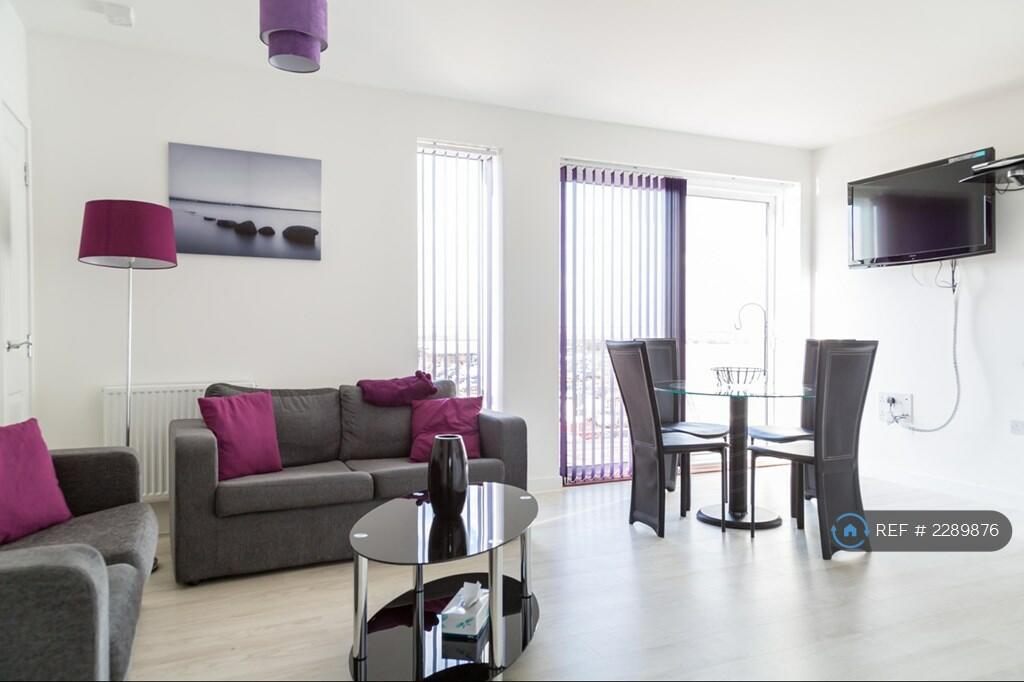
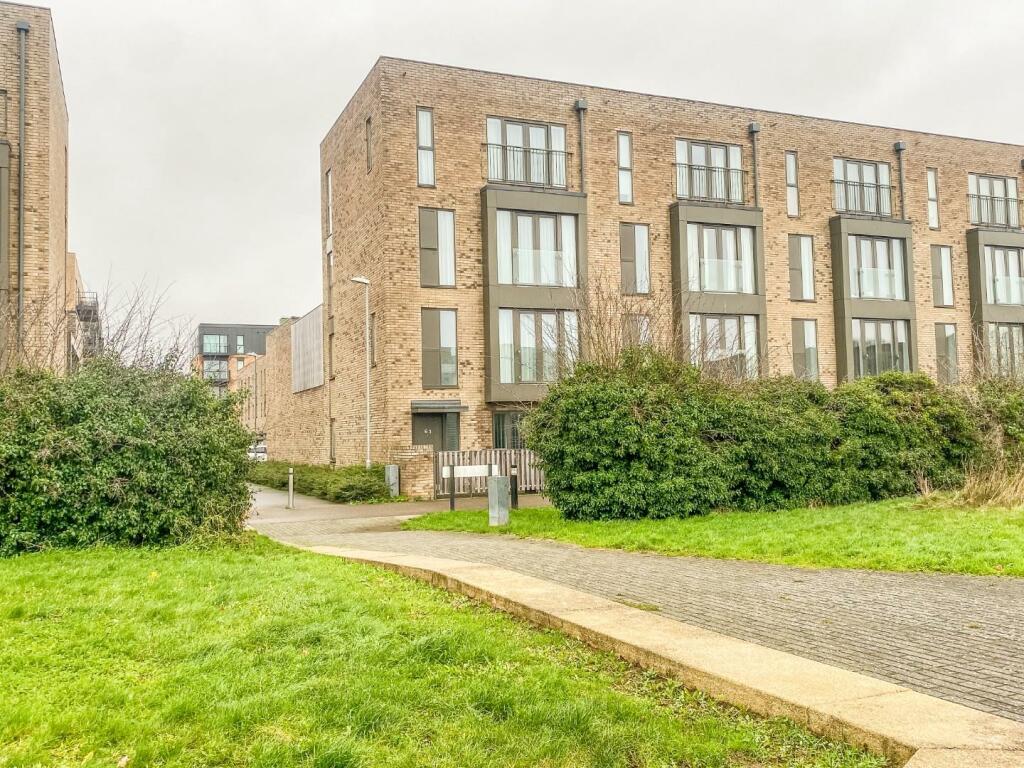
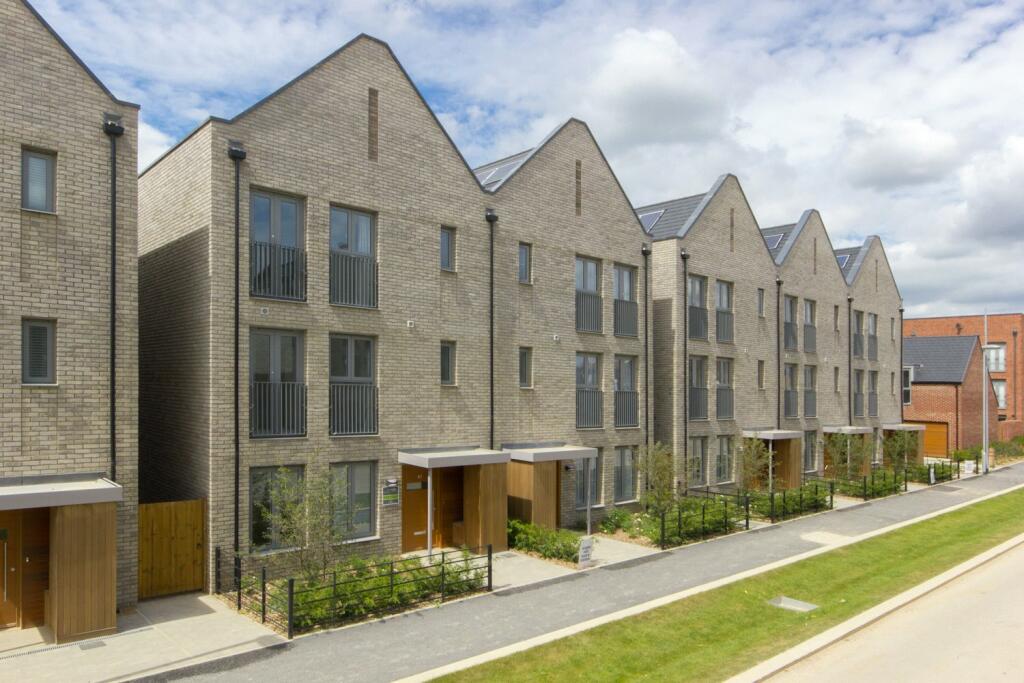
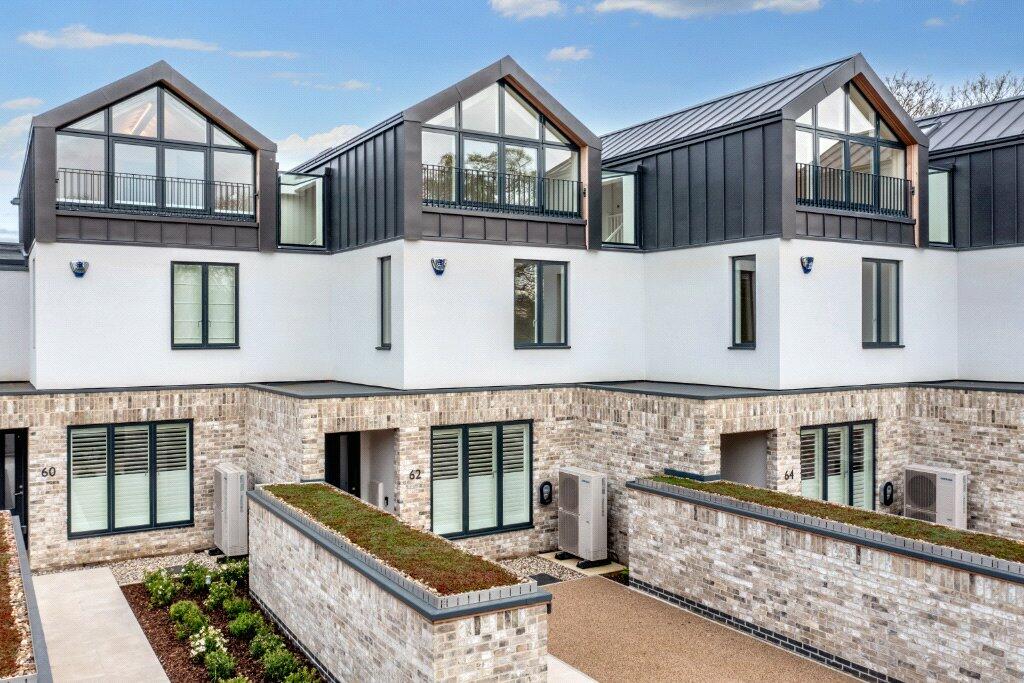
62 Trumpington Road, Trumpington Road, Cambridge, Cambridgeshire, CB2
For Sale: GBP1,195,000
