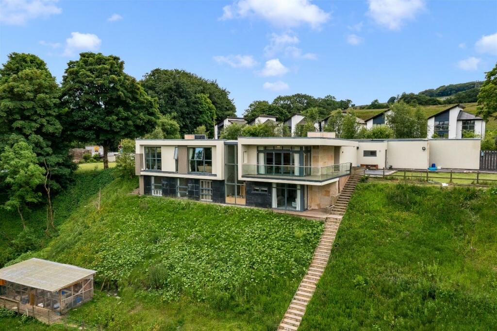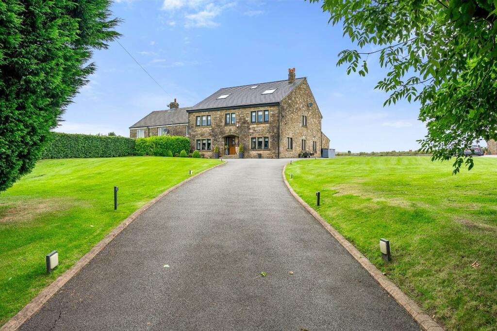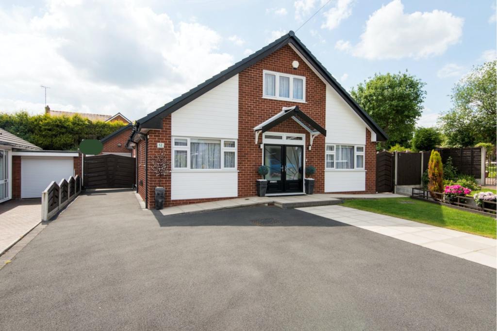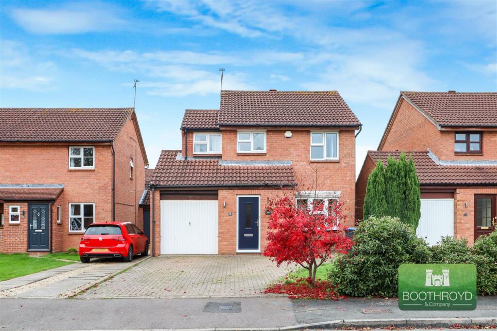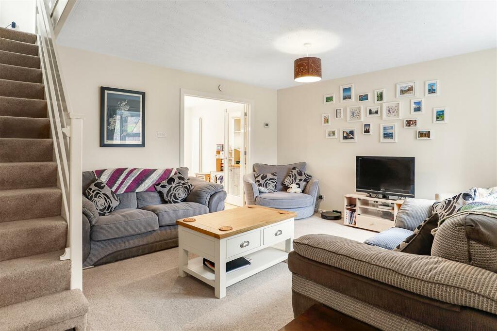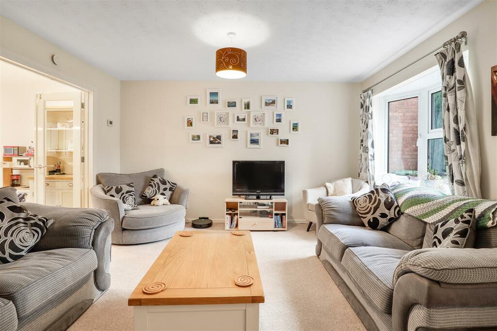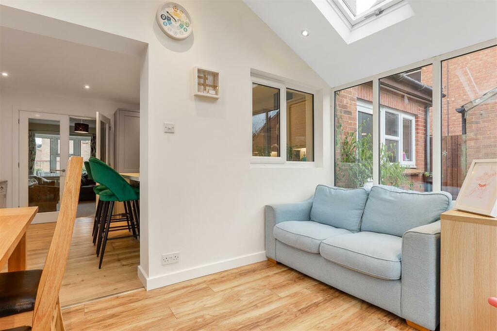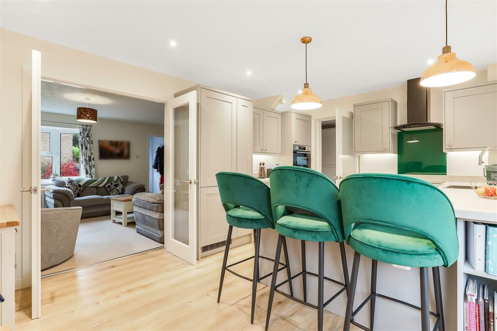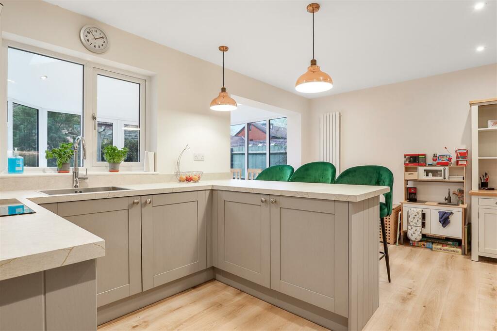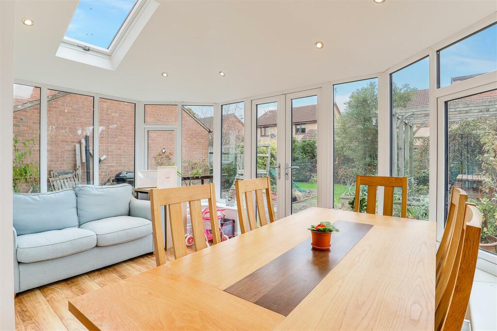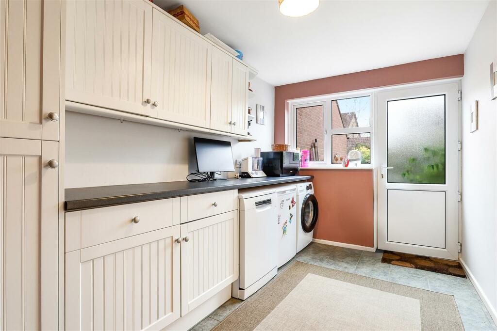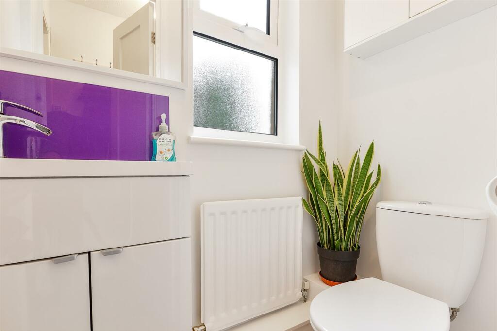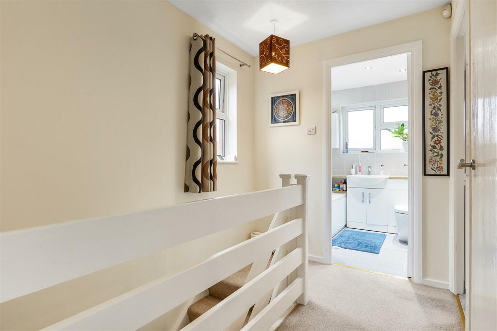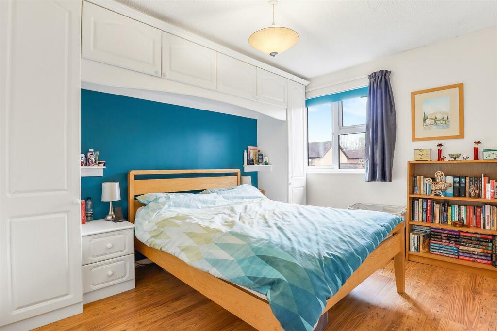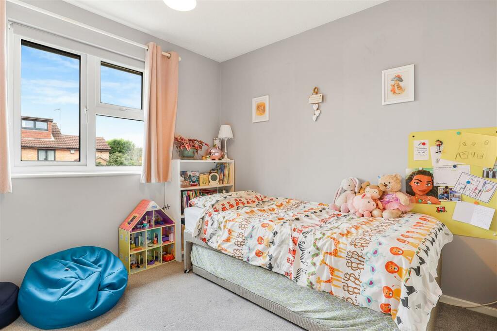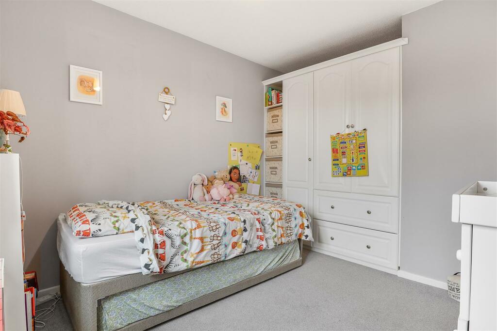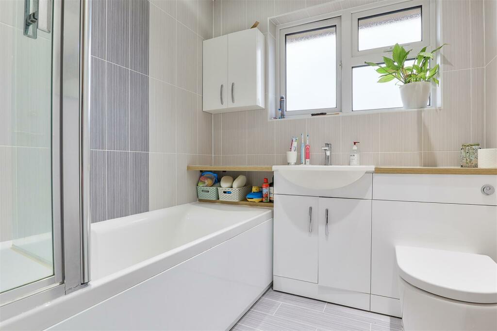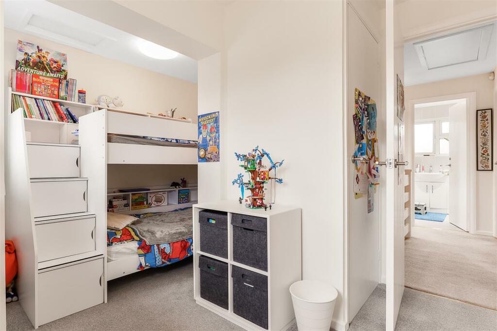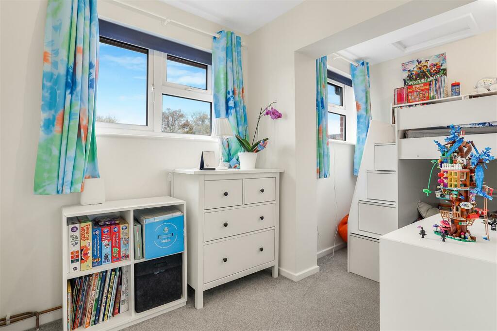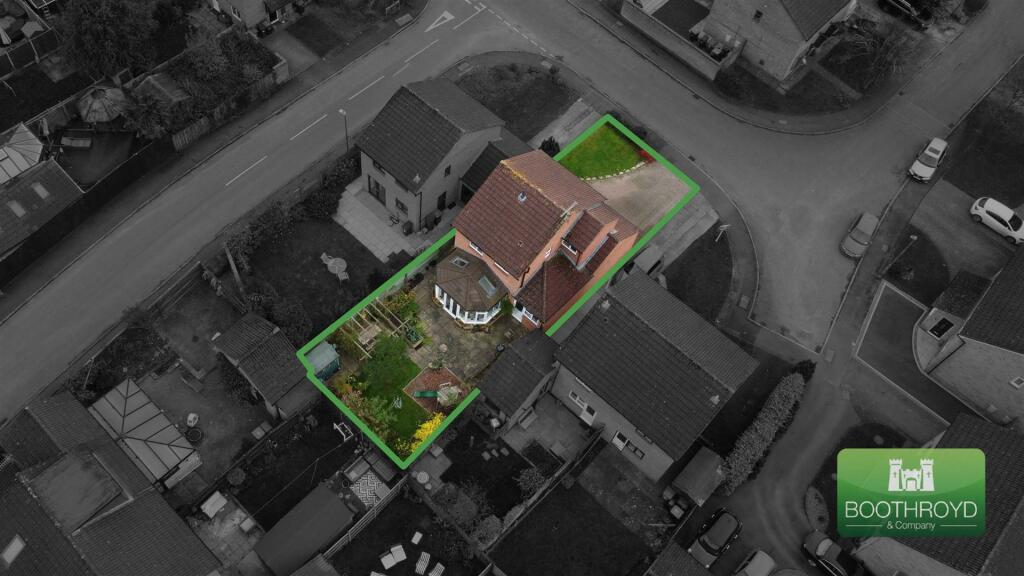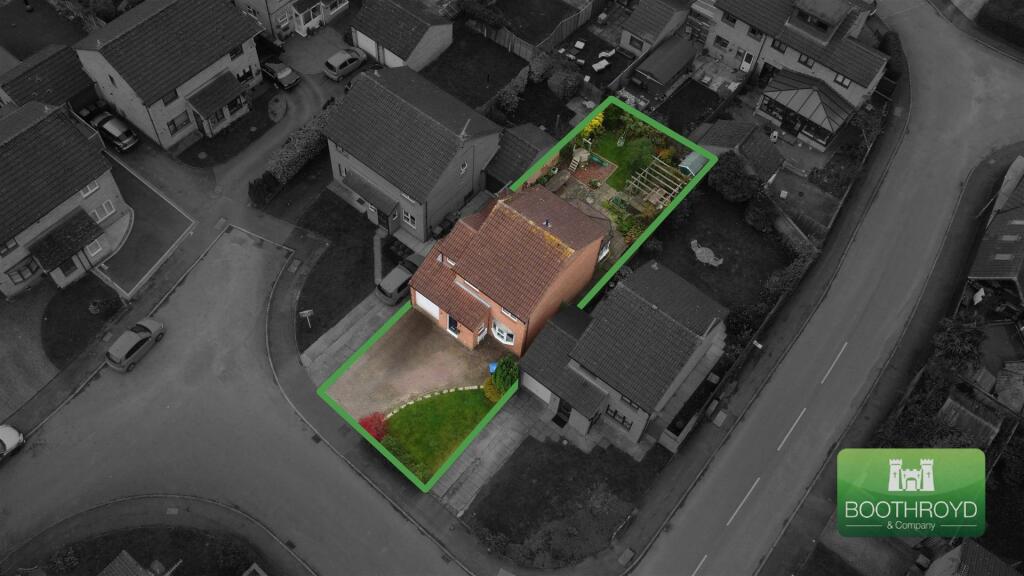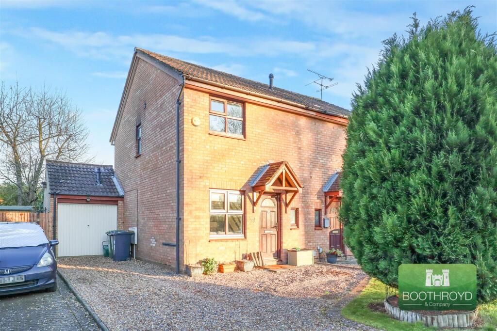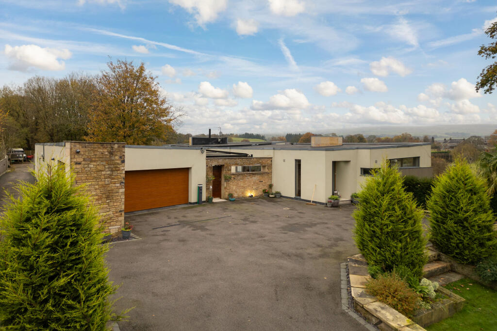Turton Way, Kenilworth
For Sale : GBP 495000
Details
Bed Rooms
3
Bath Rooms
1
Property Type
Detached
Description
Property Details: • Type: Detached • Tenure: N/A • Floor Area: N/A
Key Features: • Three Bedroom Detached Home • Re-Fitted Kitchen • EPC Rating C - 74 • Driveway and Garage • Gas Central Heating • Double Glazed Throughout • Garden Room • Thorns/Parkhill & Kenilworth Secondary School Catchment • Council Tax Band E • Private Rear Garden
Location: • Nearest Station: N/A • Distance to Station: N/A
Agent Information: • Address: 19 The Square, Kenilworth, CV8 1EF
Full Description: A three bedroom detached extended home, situated in this sought after residential quiet position, on the Knights Meadow estate, conveniently positioned for local shops, Kenilworth Secondary School and Sixth Form, A46 bypass with its excellent links and access to the town centre with its full range of facilities and amenities. The gas centrally heated, fully double glazed, open plan design accommodation offers: front door to entrance hall, re-fitted cloakroom w.c., lounge, open plan refitted kitchen and garden room with vaulted insulated roof, large utility room, first floor landing, three bedrooms (2 doubles and 1 extended single), re-fitted fully tiled bathroom with dual head shower, driveway, single garage, attractive fore garden, fully enclosed rear garden.Approach - The property is approached across a block paved driveway that provides hardstanding for two vehicles. Access is through a composite entrance door leading into the entrance hall.Entrance Hall - With coat hanging and opaque inset doorway toLounge - With a double-glazed bay window to the front, dual radiators, central ceiling light, Stairs rising to the first-floor landing and and double doors with glass insets into theKitchen - Having been recently re-fitted with a range of shaker style units to wall and base. The base units have square edged countertop with matching up stand and an inset stainless steel sink unit with mixer tap set beneath the double glazed window to the rear. Integrated double oven and grill with microwave, four ring Neff induction hob with acrylic splashback and extractor canopy over, Integrated fridge and freezer, the wall units benefit from pelmet lighting, ceiling spotlights, vertical radiator, two pendant lights over peninsular breakfast bar with square arch toGarden Room - Garden room with insulated glazed roof with two skylights, surrounding double glazed windows with laminate flooring, radiator, ceiling spotlights, double French doors onto the patio.Utility Room - With shaker style wall and base units with worktop, central ceiling light, space for undercounter freezer, plumbing for automatic washing machine and a further appliance, double glazed window to the rear with uPVC opaque glazed inset door to the rear garden and further door into the garage at the front.Garage - With metal up and over door, power supply, central ceiling light, internal door to utility room.Downstairs Wc - With a white close coupled w.c. and vanity wash hand basin with chrome mixer tap, radiator and a frosted double glazed window to the side.First Floor Landing - Double glazed window on the turn and door to airing cupboard housing the Worcestershire Bosch combi boiler, access to insulated and part-boarded loft accessed via wooden ladder.Family Bathroom - With a white suite that comprises a dual headed shower over bath, vanity wash hand basin and w.c., full height tiling to splashbacks, downlighters, radiator, vinyl flooring and a double glazed frosted window to the rear with underfloor heating.Double Bedroom One - Double glazed window to the front, radiator, central ceiling light, built in wardrobes with hanging rail and storage overbed units.Double Bedroom Two - With a double glazed window to the rear, radiator, central ceiling light, built in wardrobe and with shelving and hanging railExtended Single Bedroom Three - Benefitting from three double glazed window aspect, radiator, two ceiling lights and storage cupboard with timber slates and hanging rail.Rear Garden - With an attractive patio to the rear that leads onto the formal lawn. There are mature shrub and floral borders that are enclosed with panelled fencing. There is a seating area below a timber pergola. Gated access to the side of the house.Tenure - The property is Freehold.Fixtures And Fittings - All fixtures and fittings as mentioned in our sales particulars are included; all others are expressly excluded.BrochuresTurton Way, Kenilworth
Location
Address
Turton Way, Kenilworth
City
Turton Way
Features And Finishes
Three Bedroom Detached Home, Re-Fitted Kitchen, EPC Rating C - 74, Driveway and Garage, Gas Central Heating, Double Glazed Throughout, Garden Room, Thorns/Parkhill & Kenilworth Secondary School Catchment, Council Tax Band E, Private Rear Garden
Legal Notice
Our comprehensive database is populated by our meticulous research and analysis of public data. MirrorRealEstate strives for accuracy and we make every effort to verify the information. However, MirrorRealEstate is not liable for the use or misuse of the site's information. The information displayed on MirrorRealEstate.com is for reference only.
Real Estate Broker
Boothroyd & Company, Kenilworth
Brokerage
Boothroyd & Company, Kenilworth
Profile Brokerage WebsiteTop Tags
Re-Fitted Kitchen Gas Central Heating Garden RoomLikes
0
Views
32
Related Homes

