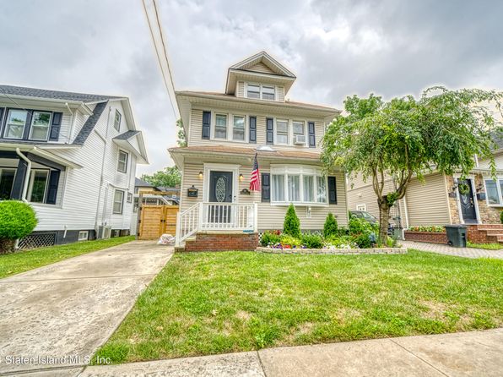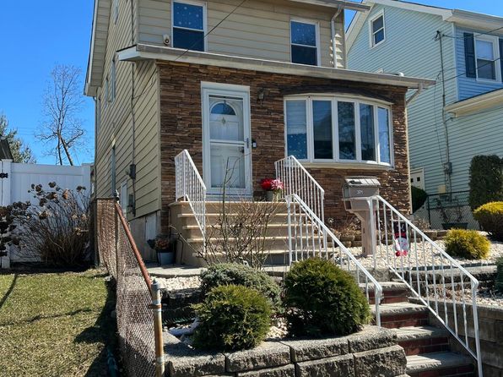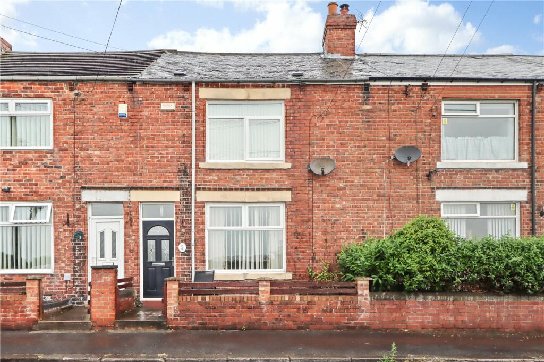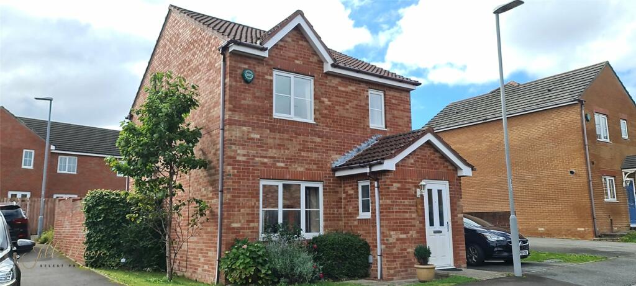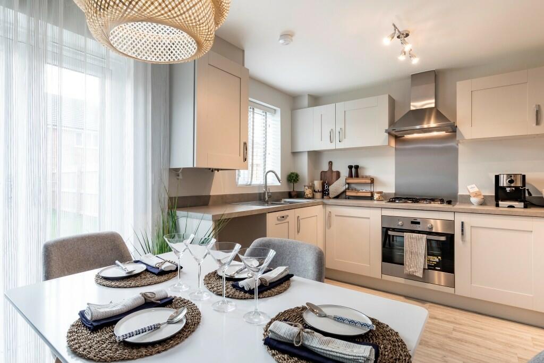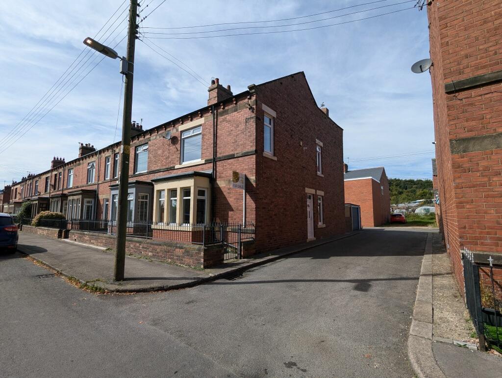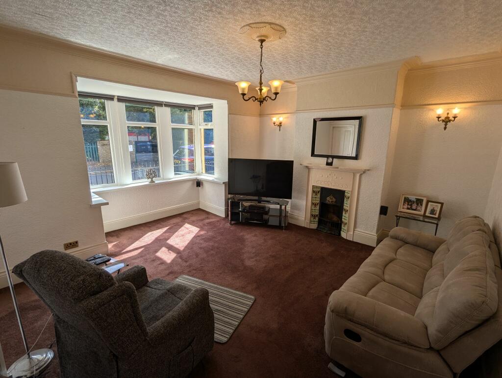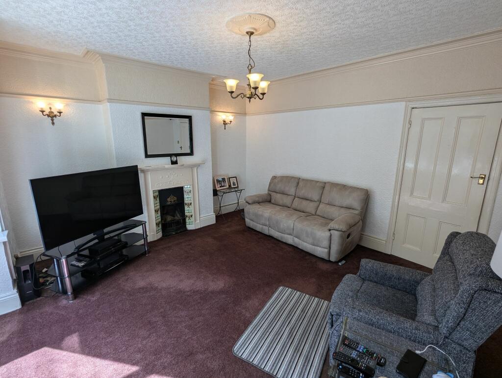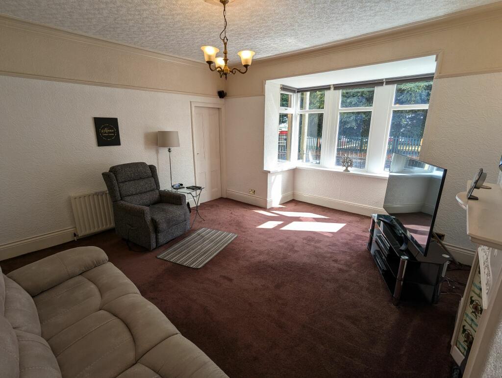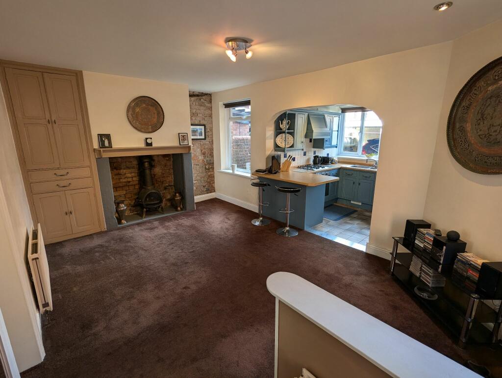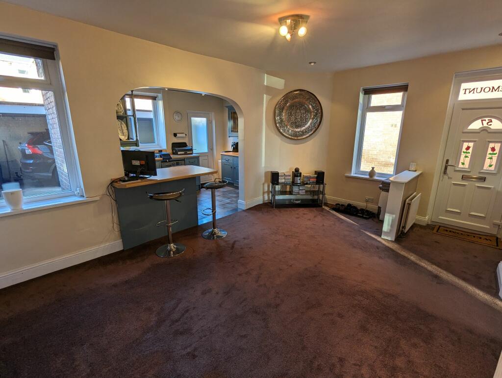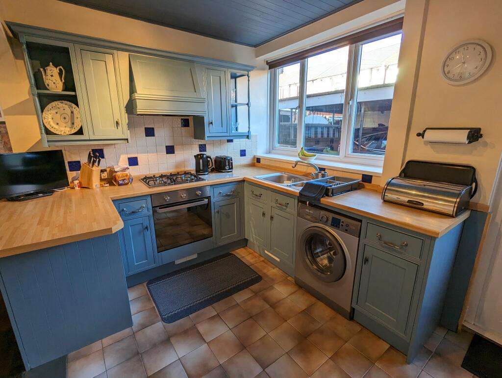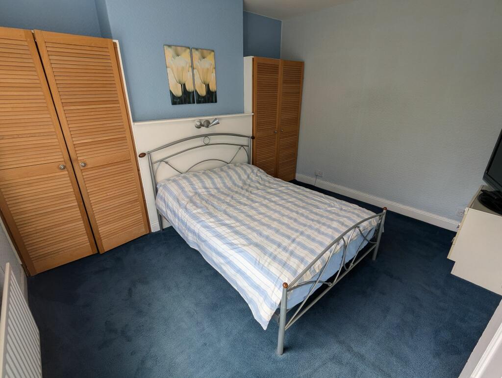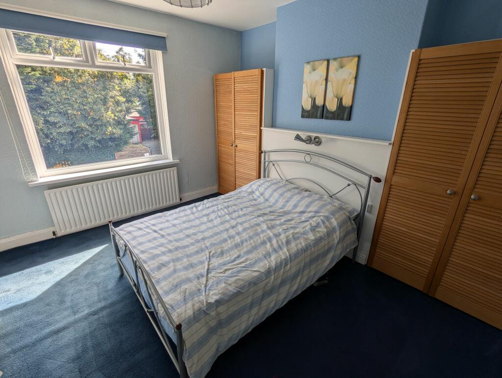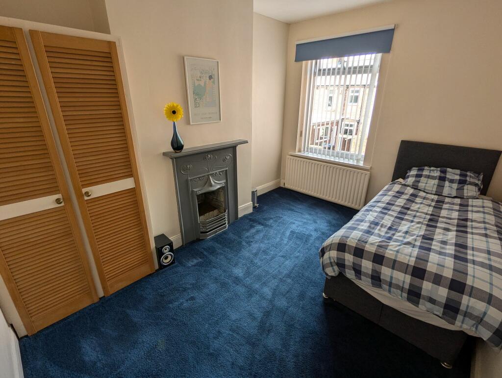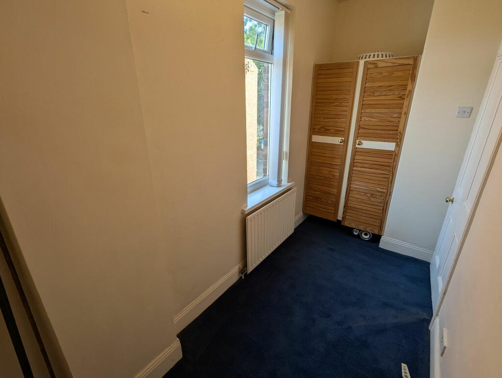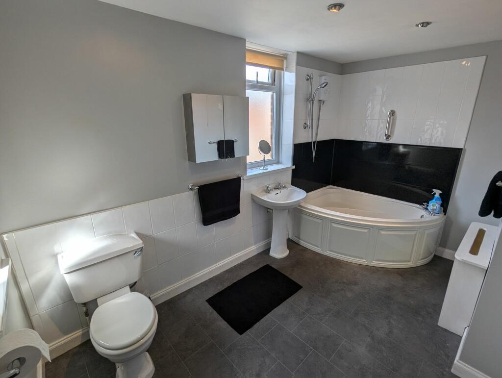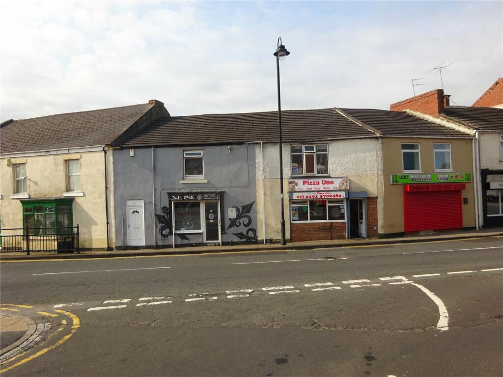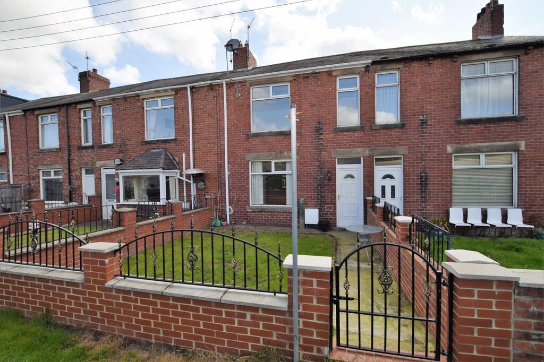Twizell Lane, West Pelton, DH9
For Sale : GBP 140000
Details
Bed Rooms
3
Bath Rooms
1
Property Type
End of Terrace
Description
Property Details: • Type: End of Terrace • Tenure: N/A • Floor Area: N/A
Key Features: • Central Village Location • 3 Bedroom End Terrace • 2 Reception Rooms • Deceptively Spacious • Original Period Features • Off-Street Parking To The Rear • Tenure: Freehold • Council Tax Band: A • EPC Rating: D
Location: • Nearest Station: N/A • Distance to Station: N/A
Agent Information: • Address: 5 Ashfield Terrace Chester Le Street DH3 3PD
Full Description: DECEPTIVELY SPACIOUS FAMILY HOME WITH ORIGINAL ORNATE FEATURES - Properties like this one very rarely come to the market and you can understand why they are quick to sell when you see inside. This magnificent 3 bedroom end of terrace is very well positioned in the village of West Pelton. Located on Twizell Lane, the property is very close to the village's local amenities and transport links to Newcastle, Chester-le-Street and Stanley and sits directly across from West Pelton Primary School. West Pelton is also perfectly positioned for commuters needing access to the A693 and is not far from the Beamish Open Air Museum.With its large rooms, high ceilings and original ornate vintage feature fireplaces, this former doctor's surgery of a bygone era is further complimented with a huge bay window to the lounge, large open fireplace in the dining room along with an open plan archway and breakfast bar looking into a kitchen with a country cottage feel. There are 3 generous sized bedrooms as well as a spacious bathroom to the first floor and the master bedroom boasting partial country views. The rear yard has been fitted with an electric shutter door and open roof top to create off-street sheltered parking. With a little light modernising, this amazing property will make a great family home.Room Descriptions Lounge 16'3 x 13'5 (4.99m x 4.14m)Spacious carpeted lounge with large front-facing double glazed bay window and original ornate vintage fireplace. Wall mounted double radiator and access to a spacious understairs cupboard.Dining Room 12' x 16'6 (3.66m x 5.06m)Access the property via a UPVC side entrance into a spacious and open plan dining room with kitchen. To the opposite wall is a large open fireplace with mantle. Side and rear-facing double glazed windows, wall mounted double radiator, carpeted staircase to the first floor, built in cupboards and open archway with breakfast bar leading to the kitchen.Kitchen 7'8 x 12'3 (2.40m x3.77m)Contemporary country cottage style kitchen units with blue panels, ornate handles and light work surfaces. Tiled flooring and splashback with wood panelled ceiling. Integrated appliances include electric oven, gas hob and overhead extractor, undercounter fridge and freezer as well as space for a freestanding washing machine. Stainless steel one-and-a-half sink with mixer tap below a rear-facing double glazed window. Wall mounted double radiator and access to the rear yard via a UPVC door.First Floor LandingExtensive carpeted landing with a side-facing double glazed window. Offering access to 3 bedrooms, bathroom, built in cupboard accommodating for a Baxi combi-boiler and loft hatch.Bedroom One 13'4 x 10'4 (4.09m x 3.18m)Carpeted with a front-facing double glazed window offering partial country views. 2 fitted wardrobes and a wall mounted single radiator.Bedroom Two 12'5 x 8'4 (3.82m x 2.57m)Carpeted with a rear-facing double glazed window. Original ornate vintage fireplace, fitted wardrobe and wall mounted single radiator.Bedroom Three 10'1 x 4'9 (3.09m x 1.51m)Carpeted with a side-facing double glazed window. Fitted wardrobe and wall mounted single radiator.Bathroom 7'3 x 12'1 (2.24m x 3.69m)Spacious bathroom with vinyl flooring, toilet, wash basin and corner bath with overhead electric shower. Side and rear-facing double glazed windows. Enclosed wall mounted radiator.ExteriorTo the front is a small enclosed area with a stone built wall to the boundary and gated access while to the rear is a generous sized yard offering off-street parking via an electric shutter door leading to a sheltered car port.
Location
Address
Twizell Lane, West Pelton, DH9
City
West Pelton
Features And Finishes
Central Village Location, 3 Bedroom End Terrace, 2 Reception Rooms, Deceptively Spacious, Original Period Features, Off-Street Parking To The Rear, Tenure: Freehold, Council Tax Band: A, EPC Rating: D
Legal Notice
Our comprehensive database is populated by our meticulous research and analysis of public data. MirrorRealEstate strives for accuracy and we make every effort to verify the information. However, MirrorRealEstate is not liable for the use or misuse of the site's information. The information displayed on MirrorRealEstate.com is for reference only.
Real Estate Broker
Copeland Residential, Chester Le Street
Brokerage
Copeland Residential, Chester Le Street
Profile Brokerage WebsiteTop Tags
Large Rooms High CeilingsLikes
0
Views
7
Related Homes
