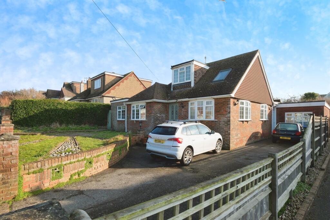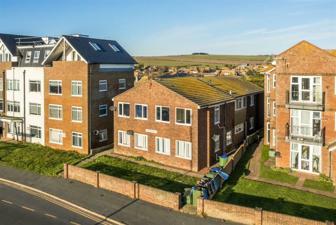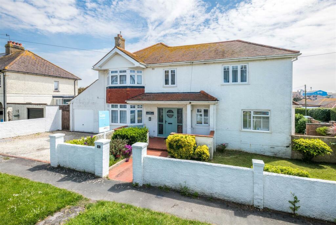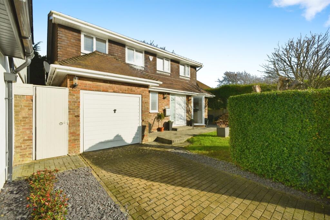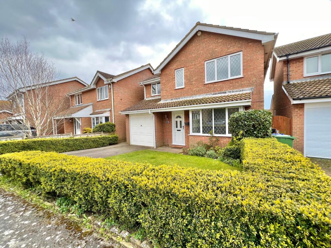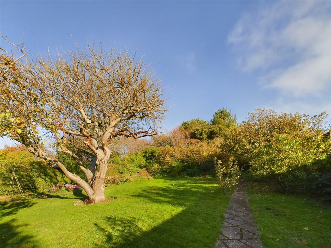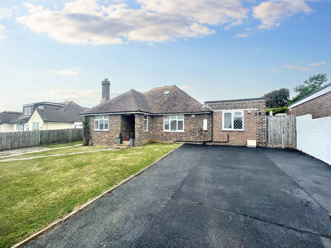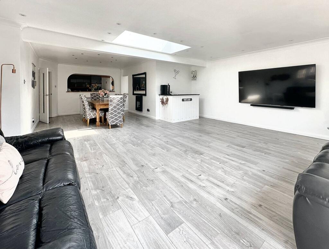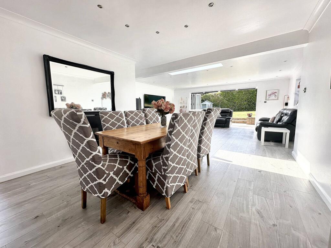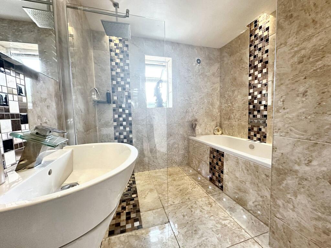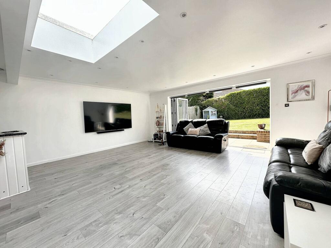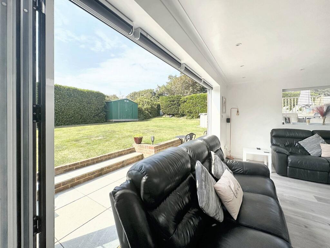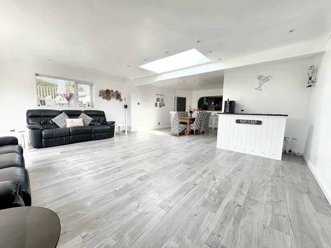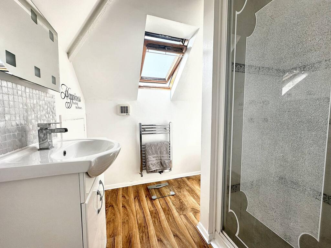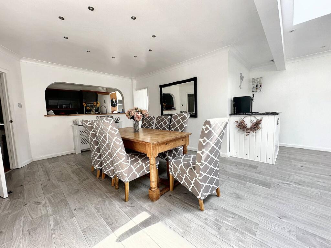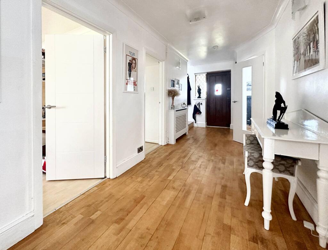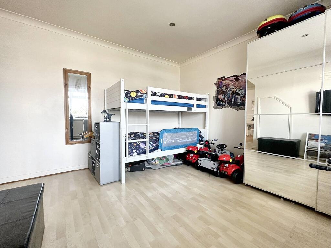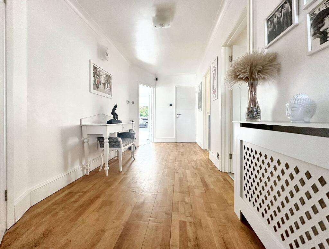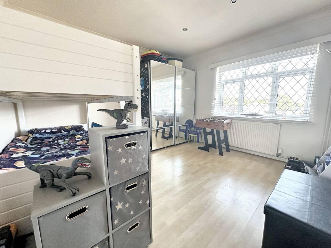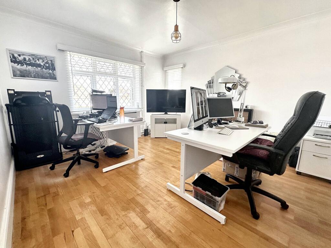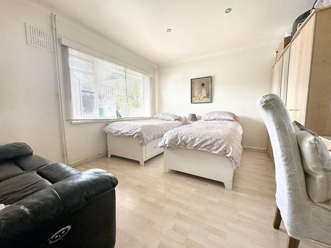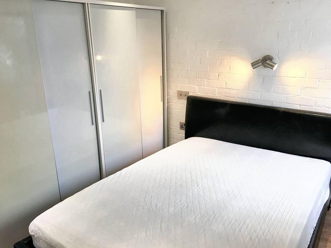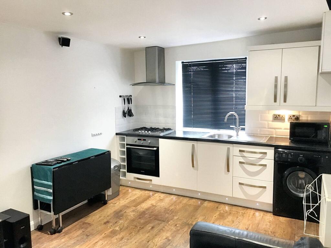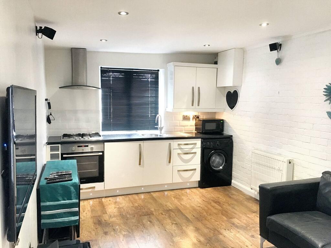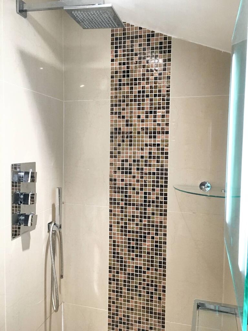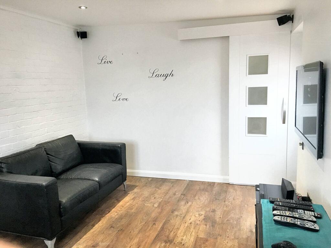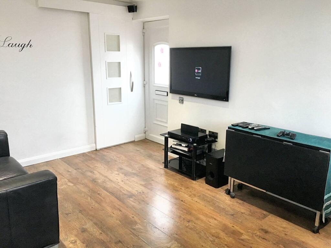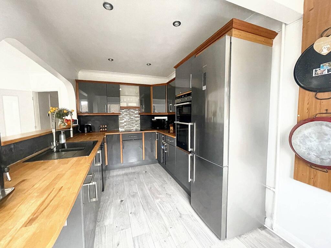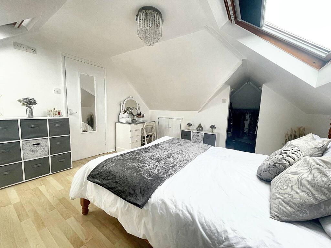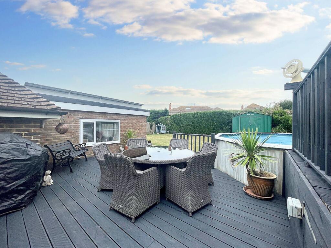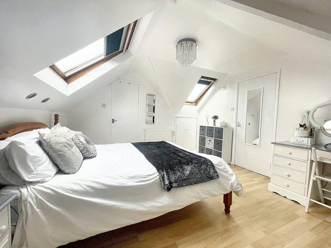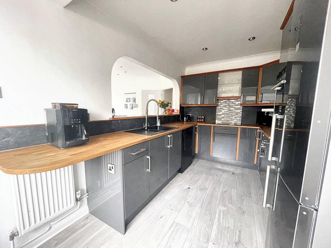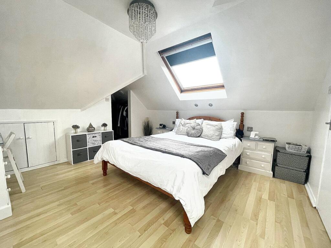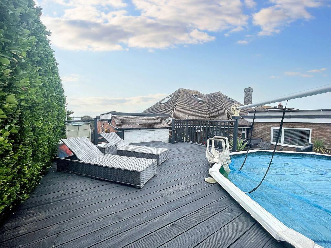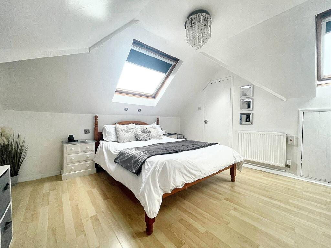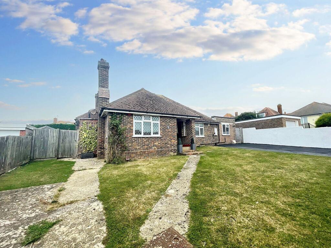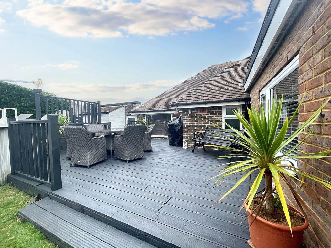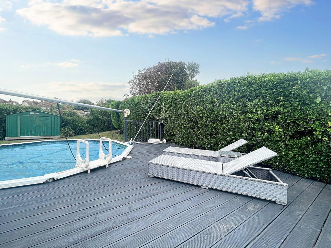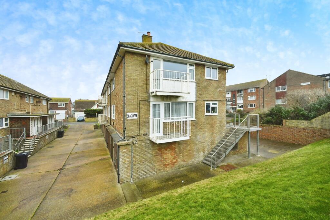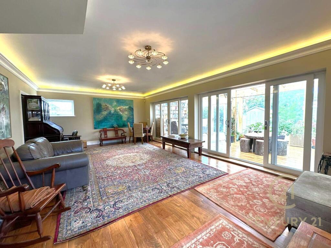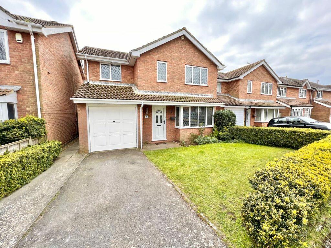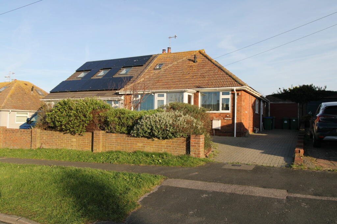Tyedean Road, Telscombe Cliffs, BN10 7AU
For Sale : GBP 675000
Details
Bed Rooms
4
Bath Rooms
3
Property Type
Detached
Description
Property Details: • Type: Detached • Tenure: N/A • Floor Area: N/A
Key Features: • Situated on a large plot • Benefit of its own one bedroom annexe • West facing rear garden • 30' x 20' open plan living room • No onward chain • Close to local shops and bus services
Location: • Nearest Station: N/A • Distance to Station: N/A
Agent Information: • Address: 233a South Coast Road, Peacehaven, BN10 8LD
Full Description: The property is situated in a sought after location close to the seafront and also the Telscombe Tye with its countryside walks. The current owners of many years have recently extended the property to the rear and have created a superb open plan living space with bi-fold doors to the west facing rear garden. The front door leads to an exceptionally spacious entrance hall with wood flooring. This leads to the 30’ x 20’ open plan living room. The room has a dining area with space for the largest of tables and a lovely bright living area with a ceiling light lantern, partly underfloor heated and wide bi-fold doors to the rear garden. The Kitchen is fitted with a range of modern high gloss grey units with an extensive range of base cupboards and drawers and matching wall units. The kitchen is finished with a solid wood working surface. Built in appliances include a fridge/freezer, dishwasher and hob and double oven. A feature arch looks through in to the lounge and out into the rear garden. Off of the kitchen is a utility room and a further utility cupboard with space for a washing machine and drier. This cupboard also houses a 2 year old gas boiler.On the ground floor there are 3 good size double bedrooms, each overlooking the front or rear gardens and a modern fully tiled family bathroom with bath, separate wet area/shower.Moving to the first floor, there is a single bedroom and another double bedroom with an en-suite shower room and a walk in wardrobe.A great part of the property is that it has a self-contained 1 bedroom Annexe with its own front door and patio area. The main living area has space for a sofa and to one end has a fitted kitchen with modern white units, base cupboards and drawers, plumbing and space for a washing machine and a fitted gas hob with oven below. A door leads to a bedroom with fitted wardrobes and then a further door leads to a shower room. The Annexe is an ideal space for relatives or can be let out as an income. The property has fantastic gardens to both the front and rear. To the front, it is laid to lawn with a path to the front door and a driveway that comfortably fits 2 cars. A wide side access to both sides of the property leads to a fantastic west facing rear garden that is extremely private. The garden is laid to lawn and has a new patio area. There is also a large decked area with space for a table and chairs etc, and an upper deck with further space for deckchairs in front of the above ground swimming pool. The pool is heated and filtered. The property also benefits from 14 x 405 watt solar panels and a modern gas boiler making it more efficient to run. Local shops, schools and the A259 with is various bars and restaurants and excellent bus service providing frequent access to Brighton City Centre, are all close by. ENTRANCE HALL 20'3" x 7' (6.17m x 2.13m)LOUNGE/DINING ROOM 29'8" x 20'1" (9.08m x 6.12m)KITCHEN 15'3" x 8' (4.65m x 2.44)UTILITY ROOM 6'10" x 5'1" (2.08m x 1.50m)BEDROOM 3 13'1" x 12' (4.00m x 3.66m)BEDROOM 4 13'10" x 11'10" (4.23m x 3.60m)BEDROOM 5 12' x 10'10" (3.66m x 3.30m)FAMILY BATHOOM 10'1" x 7'9" (3.07m x 2.36m)FIRST FLOOR LANDING BEDROOM 1 12'5" x 12' (3.78m x 3.66m)EN-SUITE SHOWER ROOM 6'10" x 6'3" (2.08m x 1.90m)BEDROOM 2 12'8" x 8' max measurement (3.86m x 2.44m)SELF CONTAINED FLAT LIVING/KITCHEN 14'10" x 9'11" (4.53m x 3.02m)BEDROOM 9'9" x 8'8" (2.97m x 2.64m)SHOWER ROOM 6' x 4'1" (1.83m x 1.24m)Council tax band: DThese particulars are prepared diligently and all reasonable steps are taken to ensure their accuracy. Neither the company or a seller will however be under any liability to any purchaser or prospective purchaser in respect of them. The description, Dimensions and all other information is believed to be correct, but their accuracy is no way guaranteed. The services have not been tested. Any floor plans shown are for identification purposes only and are not to scale Directors: Paul Carruthers Stephen LuckEPC Rating: EBrochuresBrochure 1
Location
Address
Tyedean Road, Telscombe Cliffs, BN10 7AU
City
Telscombe Cliffs
Features And Finishes
Situated on a large plot, Benefit of its own one bedroom annexe, West facing rear garden, 30' x 20' open plan living room, No onward chain, Close to local shops and bus services
Legal Notice
Our comprehensive database is populated by our meticulous research and analysis of public data. MirrorRealEstate strives for accuracy and we make every effort to verify the information. However, MirrorRealEstate is not liable for the use or misuse of the site's information. The information displayed on MirrorRealEstate.com is for reference only.
Real Estate Broker
Carruthers & Luck, Peacehaven
Brokerage
Carruthers & Luck, Peacehaven
Profile Brokerage WebsiteTop Tags
Likes
0
Views
26
Related Homes

