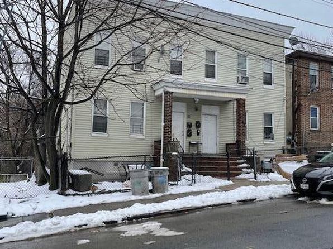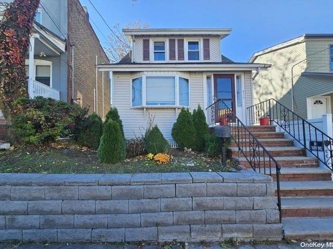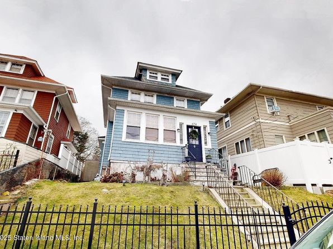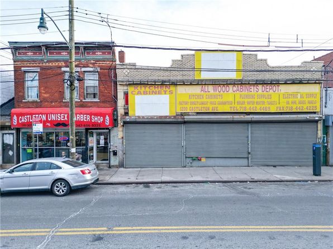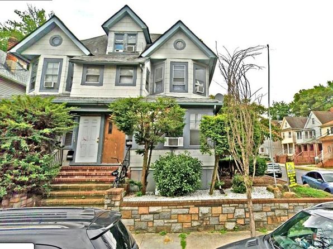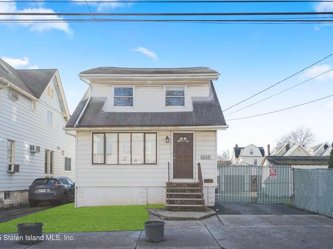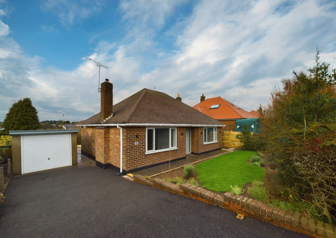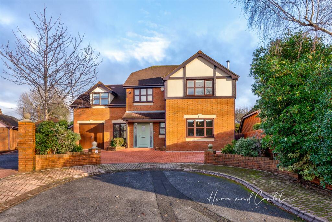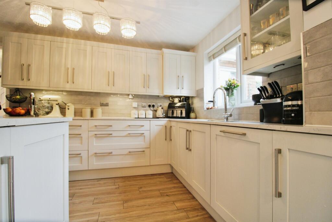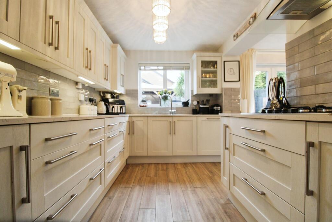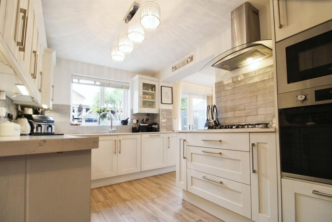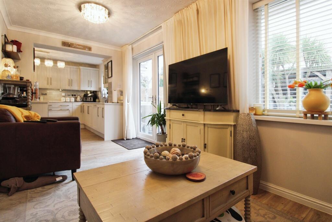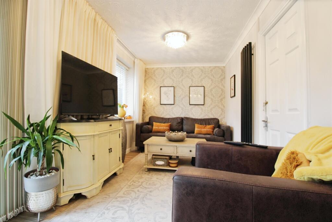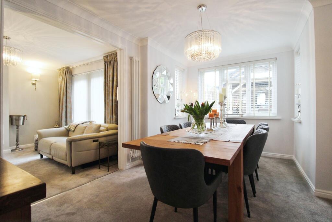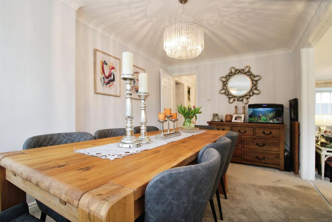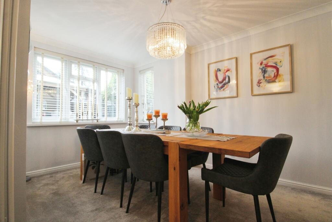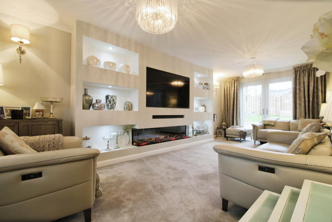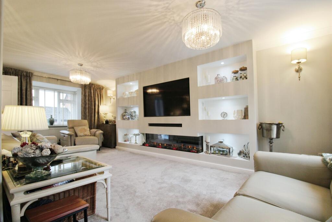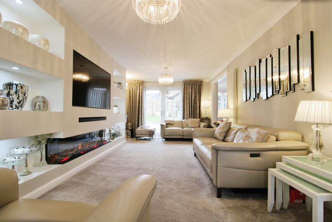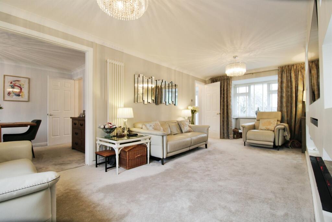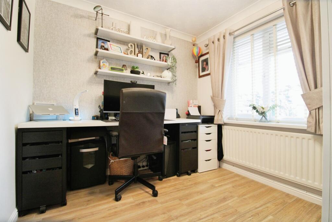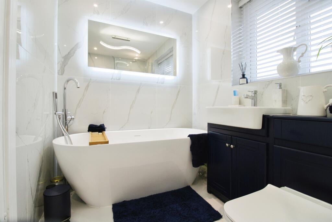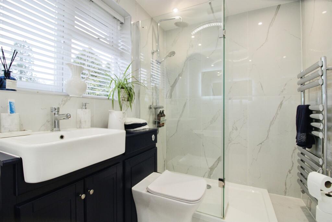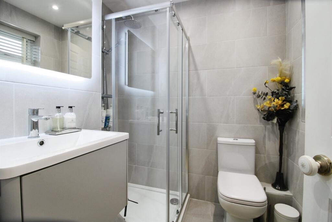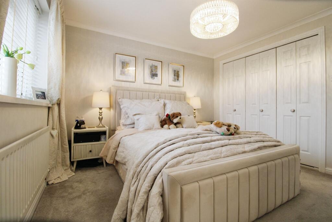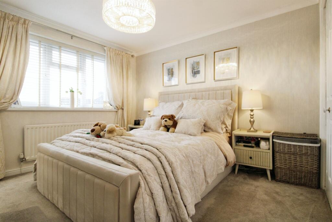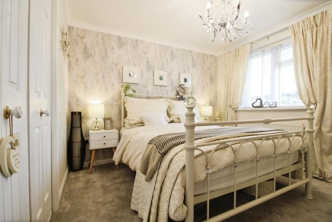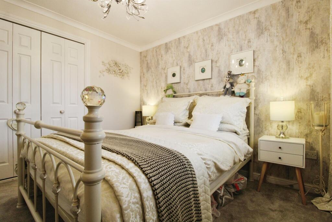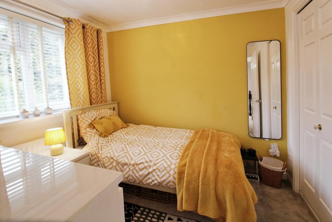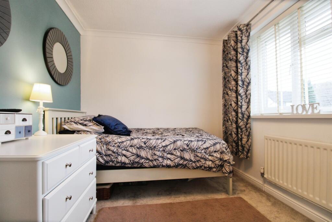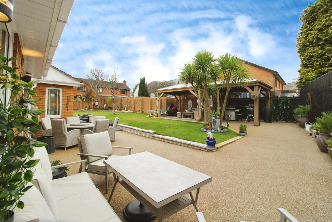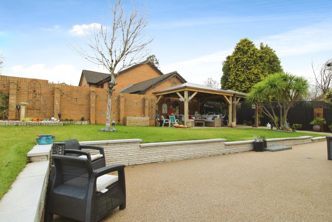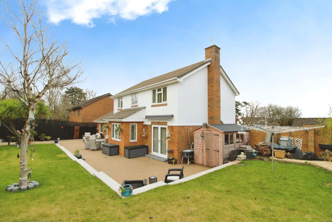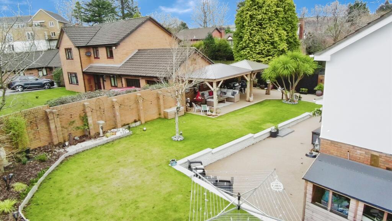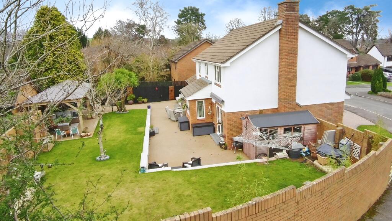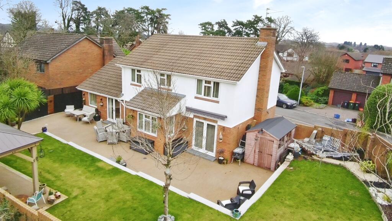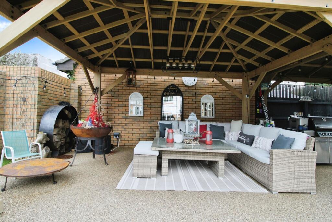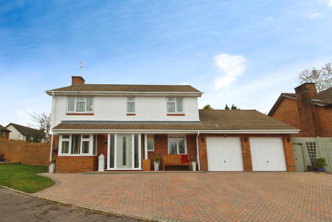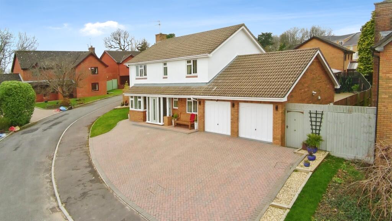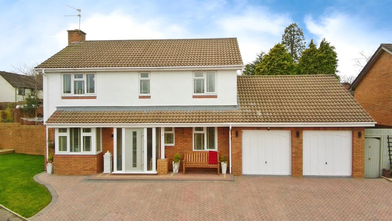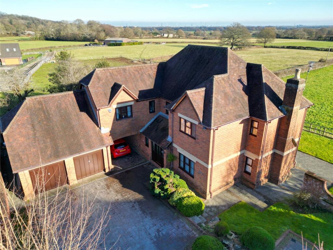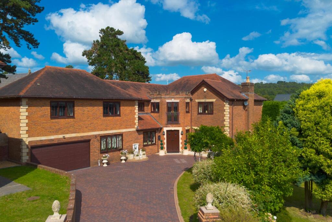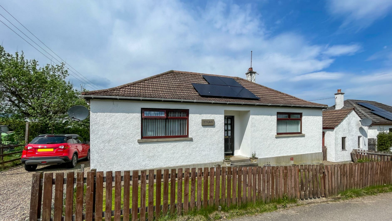Tynewydd Drive, Castleton, Cardiff
For Sale : GBP 750000
Details
Bed Rooms
4
Bath Rooms
2
Property Type
House
Description
Property Details: • Type: House • Tenure: N/A • Floor Area: N/A
Key Features: • Council Tax G • Double Garage • Driveway • Four Bedrooms • Immaculate Condition • Stunning Rear Garden
Location: • Nearest Station: N/A • Distance to Station: N/A
Agent Information: • Address: 798 Newport Road, Rumney, Cardiff, CF3 4FH
Full Description: SUMMARYA truly impressive detached four bedroom capacious family sized residence with a large plot. A stunning rear garden and a double garage to the front. Immaculate throughout with a delightful location. Property is highly recommended!!DESCRIPTIONA superior detached four bedroom executive style family modern residence, built in 1984 by Messrs Bovis Homes, a reputable firm of national house builders, completed with a 10 year NHBC guarantee. This beautiful property is designed to high and imposing specification. This capacious home occupies a large plot with a private garden. Tucked away and set back in a small select and tranquil close, comprising private detached homes, well away from passing traffic, yet still within a few minutes drive to an exit onto the A48, allowing fast travel to Cardiff City Centre, Newport and the M4. This stunning house provides large living space and would be perfect for a large growing family and ideal for both second and third generation living needs. The superb living space includes a charming entrance reception hall, a down stairs cloak room, a spacious study, a spacious lounge with a media wall, a newly fitted quality kitchen and breakfast room.Entrance Hall Downstairs Cloakroom Lounge 21' 7" x 10' 2" MAX ( 6.58m x 3.10m MAX )Dining Room 14' 4" x 9' MAX ( 4.37m x 2.74m MAX )Kitchen 13' x 8' MAX ( 3.96m x 2.44m MAX )Breakfast Room 16' 9" x 7' 9" MAX ( 5.11m x 2.36m MAX )Study 8' 2" x 8' MAX ( 2.49m x 2.44m MAX )First Floor Landing Bedroom One 11' 2" x 11' 1" MAX ( 3.40m x 3.38m MAX )Ensuite Bedroom Two 11' 3" x 10' 3" MAX ( 3.43m x 3.12m MAX )Bedroom Three 11' 1" x 8' 1" MAX ( 3.38m x 2.46m MAX )Bedroom Four 9' 1" x 8' MAX ( 2.77m x 2.44m MAX )Family Bathroom Rear Garden 1. MONEY LAUNDERING REGULATIONS: Intending purchasers will be asked to produce identification documentation at a later stage and we would ask for your co-operation in order that there will be no delay in agreeing the sale. 2. General: While we endeavour to make our sales particulars fair, accurate and reliable, they are only a general guide to the property and, accordingly, if there is any point which is of particular importance to you, please contact the office and we will be pleased to check the position for you, especially if you are contemplating travelling some distance to view the property. 3. The measurements indicated are supplied for guidance only and as such must be considered incorrect. 4. Services: Please note we have not tested the services or any of the equipment or appliances in this property, accordingly we strongly advise prospective buyers to commission their own survey or service reports before finalising their offer to purchase. 5. THESE PARTICULARS ARE ISSUED IN GOOD FAITH BUT DO NOT CONSTITUTE REPRESENTATIONS OF FACT OR FORM PART OF ANY OFFER OR CONTRACT. THE MATTERS REFERRED TO IN THESE PARTICULARS SHOULD BE INDEPENDENTLY VERIFIED BY PROSPECTIVE BUYERS OR TENANTS. NEITHER PETER ALAN NOR ANY OF ITS EMPLOYEES OR AGENTS HAS ANY AUTHORITY TO MAKE OR GIVE ANY REPRESENTATION OR WARRANTY WHATEVER IN RELATION TO THIS PROPERTY.BrochuresPDF Property ParticularsFull Details
Location
Address
Tynewydd Drive, Castleton, Cardiff
City
Castleton
Features And Finishes
Council Tax G, Double Garage, Driveway, Four Bedrooms, Immaculate Condition, Stunning Rear Garden
Legal Notice
Our comprehensive database is populated by our meticulous research and analysis of public data. MirrorRealEstate strives for accuracy and we make every effort to verify the information. However, MirrorRealEstate is not liable for the use or misuse of the site's information. The information displayed on MirrorRealEstate.com is for reference only.
Related Homes
