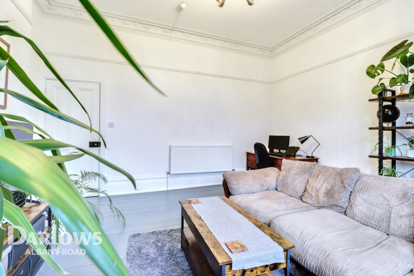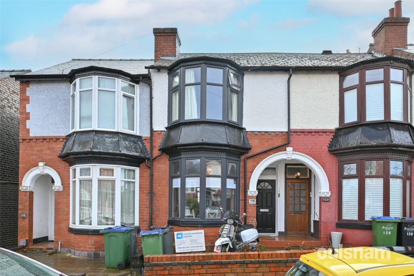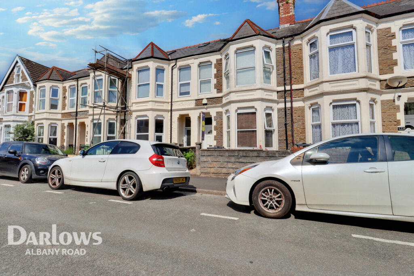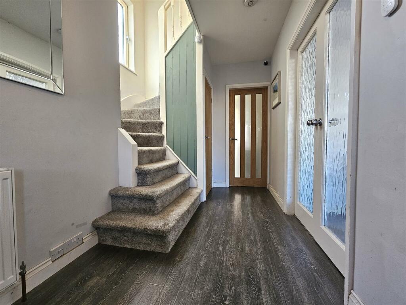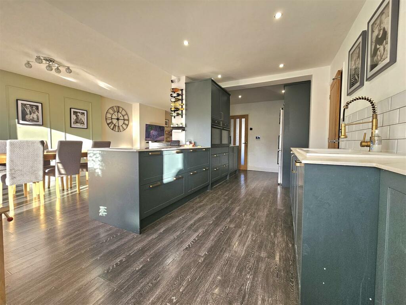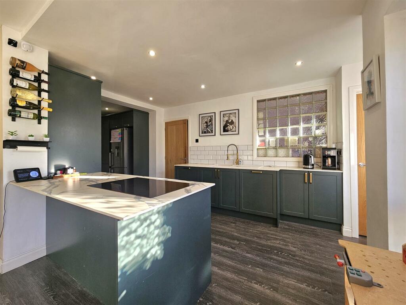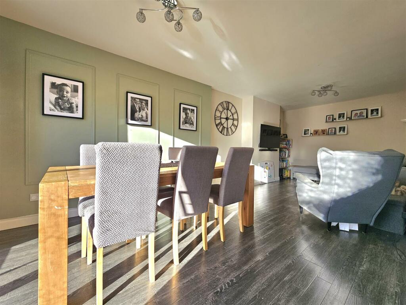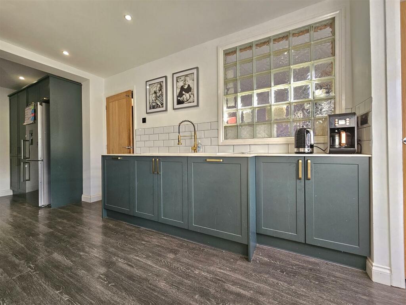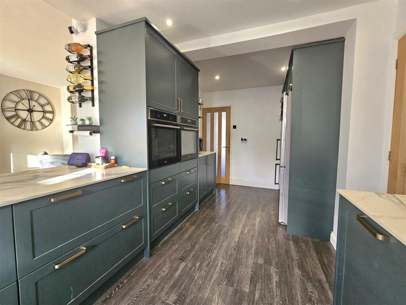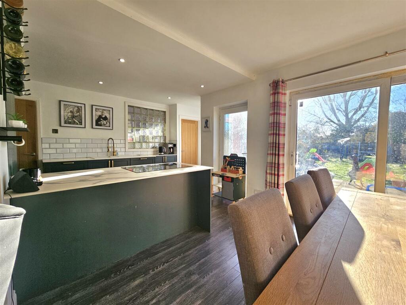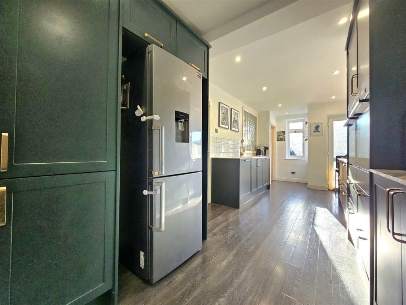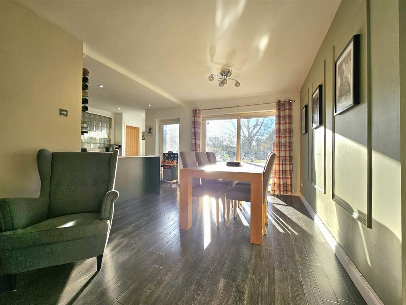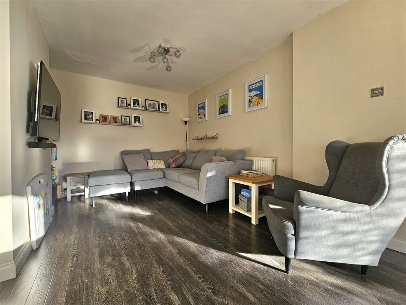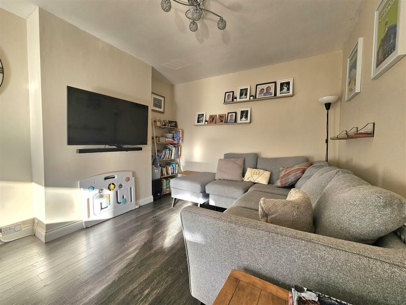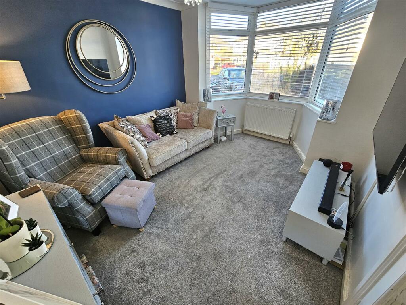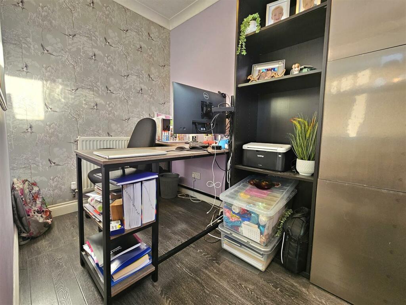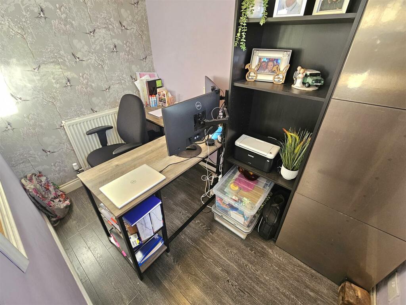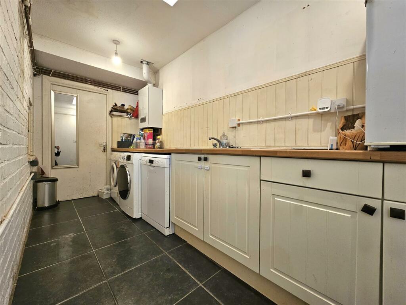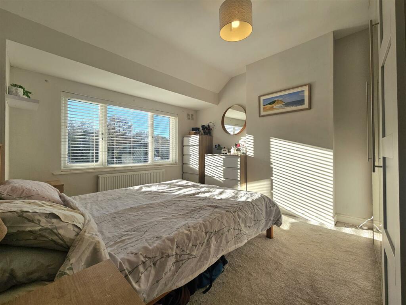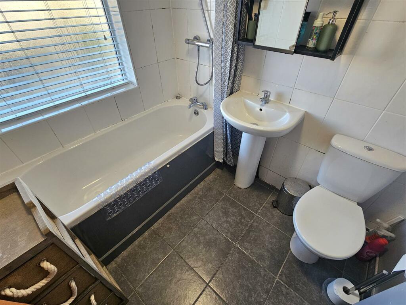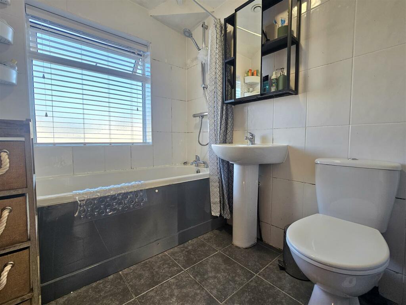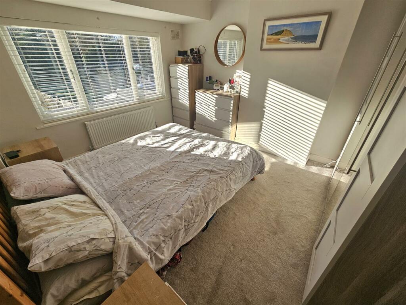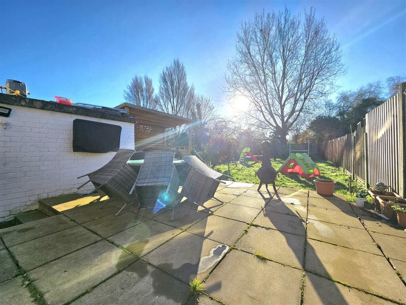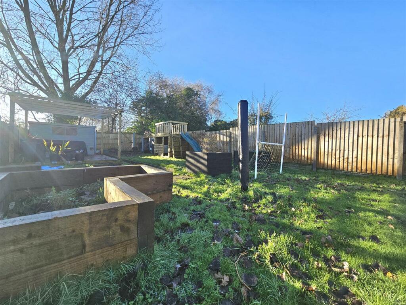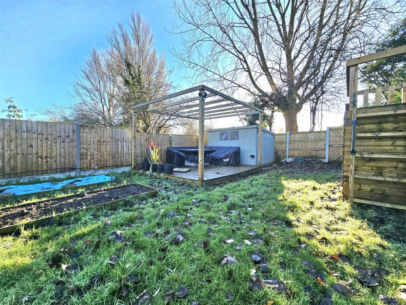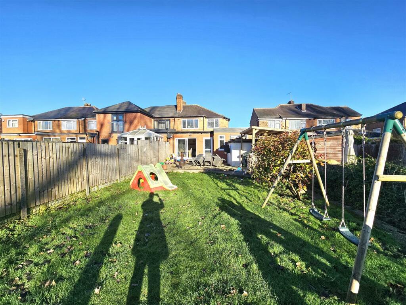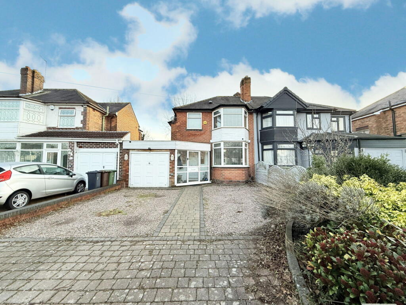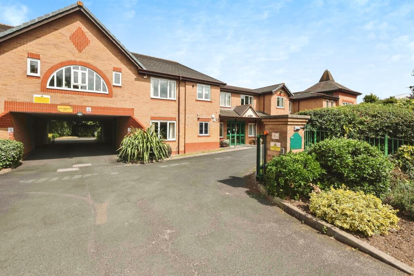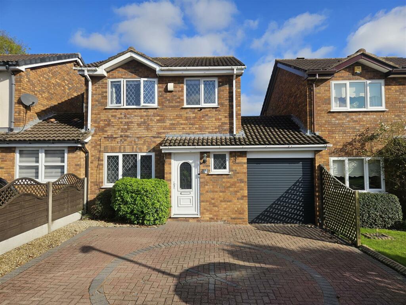Ulleries Road, Solihull
For Sale : GBP 400000
Details
Bed Rooms
4
Bath Rooms
2
Property Type
Semi-Detached
Description
Property Details: • Type: Semi-Detached • Tenure: N/A • Floor Area: N/A
Key Features: • Planning Applied For PL/2024/02200/MINFHO • Three/Four Bedrooms • Semi Deatched • Large Private Gardens • Utility • Ground Floor WC • Single Garage • Home Office/4th Bed • Convenient Location • Close To Amenities
Location: • Nearest Station: N/A • Distance to Station: N/A
Agent Information: • Address: Estate House, 695 Warwick Road Solihull B91 3DA
Full Description: An Extended Three/Four Bedroom Semi Detached Property In A Sought After Location. With Planning Permissions Granted For (PL/2024/02200/MINFHO) And Anticipated Approval For Front Porch, Garage Conversion and Double Storey Wrap Around Accommodation. The Property Currently Briefly Comprises Of, Entrance Porch, Entrance Hall With Storage, Living Room, Fitted Open Plan Kitchen/Dining/Living Room, Office, Utility, WC, Single Garage, Three Bedrooms, Family Bathroom, Off Road Parking And Large Private Rear Gardens.The property is situated towards the top of Ulleries Road (West end). A well-established tree lined road of mature properties, leading from Lyndon Road to Hobs Moat Road. It has easy access to regular bus services in and out of Solihull town centre and Birmingham City centre.Local shops are located within walking distance at Hobs Moat, Lyndon Road and Richmond Road. Hobs Moat having the additional facilities of a Petrol Station, Solihull Ice Rink and a choice of restaurants and takeaway outlets. There are further shopping facilities along the A45 (Coventry Road) in Sheldon and Wheatsheaf areas. The A45 giving access to Birmingham and travelling in the opposite direction you come to Birmingham International Airport, Birmingham International Railway Station, NEC and Resorts World, and Junction 6 of the M42 motorway.The freehold property was built in the late 1930’s. It offers sound well-constructed accommodation that has been well maintained and is ideally situated for an excellent range of schools covering all ages and are all within easy walking distance of the property.The accommodation benefits from significant ground floor extensions allowing for open plan living whilst incorporating a home office and good sized utility space. A planning application has been submitted (PL/2024/02200/MINFHO) and a positive decision is expected to allow for a porch, garage conversion with shower room, and a double storey wrap around extension enabling bigger bedrooms, an en-suite and a large bathroom.The accommodation currently comprises of entrance porch, entrance hall with cloaks storage, living room with large bay window, open plan refitted kitchen/dining/living room, utility, WC, three bedrooms, family bathroom, off road parking for numerous vehicles, a particularly large and private garden with various patio and decking areas with power down to the large shed.Entrance Porch - Entrance Hall - Living Room - 3.199 x 3.981 (10'5" x 13'0") - Open Plan Kitchen/Living/Dining Room - 7.279 x 2.448 + 7.224 x 3.788 (23'10" x 8'0" + 23' - Study/Bedroom - 2.709 x 1.685 (8'10" x 5'6") - Utility - 4.362 x 1.683 (14'3" x 5'6") - Wc - Single Garage - 5.201 x 2.627 (17'0" x 8'7") - Bedroom One - 3.201 x 4.121 (10'6" x 13'6") - Bedroom Two - 3.200 x 3.788 (10'5" x 12'5") - Bedroom Three - 2.558 x 2.030 (8'4" x 6'7") - Family Bathroom - 2.137 x 1.760 (7'0" x 5'9") - Off Road Parking - Private Rear Gardens - TENURE: We are advised that the property is Freehold. VIEWING: By appointment only with the office on the number below.CONSUMER PROTECTION FROM UNFAIR TRADING REGULATIONS 2008: These particulars are for general guidance only and are based on information supplied and approved by the seller. Complete accuracy cannot be guaranteed and may be subject to errors and/or omissions. They do not constitute representations of fact or form part of any offer or contract. Any Prospective Purchaser should obtain verification of all legal and factual matters and information from their Solicitor, Licensed Conveyancer or Surveyors as appropriate. The agent has not sought to verify the legal title of the property and the buyers must obtain verification from their solicitor. Photographs are provided for illustrative purposes only and the items shown in these are not necessarily included in the sale, unless specifically stated. The agent has not tested any apparatus, equipment, fixtures, fittings or services mentioned and do not by these Particulars or otherwise verify or warrant that they are in working order. MONEY LAUNDERING REGULATIONS: Intending purchasers will be asked to produce identification documentation at a later stage and we would ask for your co-operation in order that there will be no delay in agreeing the sale.BrochuresUlleries Road, SolihullBrochure
Location
Address
Ulleries Road, Solihull
City
Ulleries Road
Features And Finishes
Planning Applied For PL/2024/02200/MINFHO, Three/Four Bedrooms, Semi Deatched, Large Private Gardens, Utility, Ground Floor WC, Single Garage, Home Office/4th Bed, Convenient Location, Close To Amenities
Legal Notice
Our comprehensive database is populated by our meticulous research and analysis of public data. MirrorRealEstate strives for accuracy and we make every effort to verify the information. However, MirrorRealEstate is not liable for the use or misuse of the site's information. The information displayed on MirrorRealEstate.com is for reference only.
Real Estate Broker
Melvyn Danes, Solihull
Brokerage
Melvyn Danes, Solihull
Profile Brokerage WebsiteTop Tags
Ground Floor WC Single GarageLikes
0
Views
26
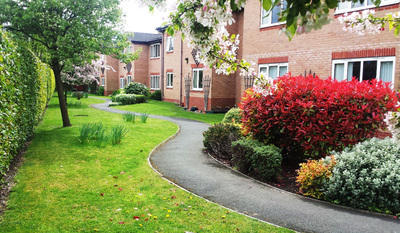
17 Kingsford Court, 125 Ulleries Road, Solihull, West Midlands, B92 8DT
For Sale - GBP 89,000
View HomeRelated Homes


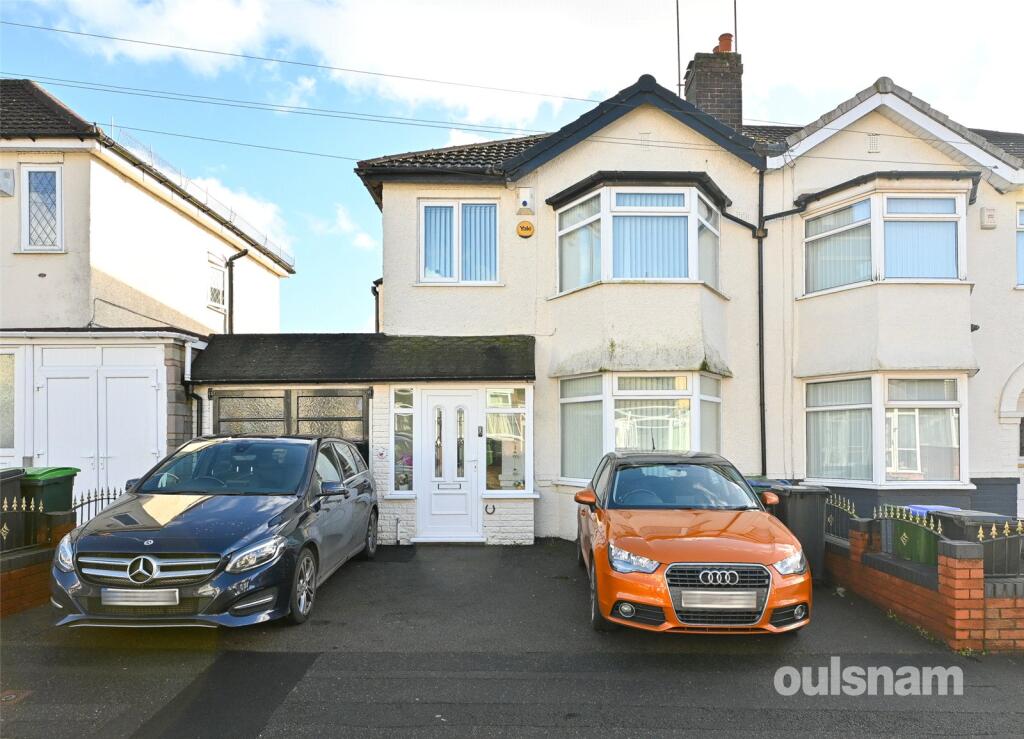

Poplar Avenue, Edgbaston, Birmingham, West Midlands, B17
For Sale: GBP225,000

