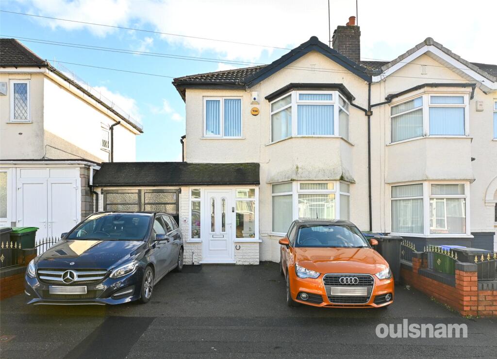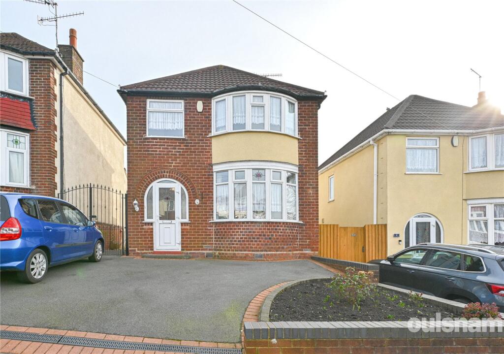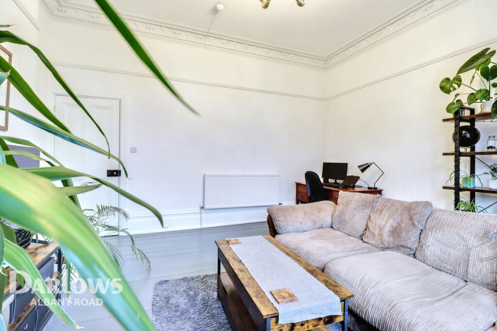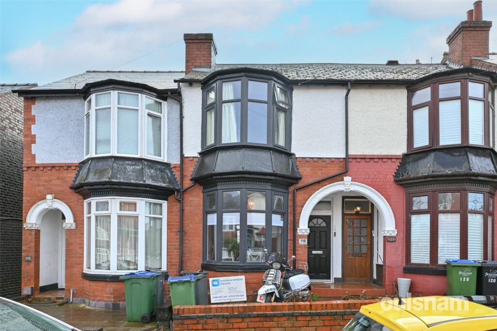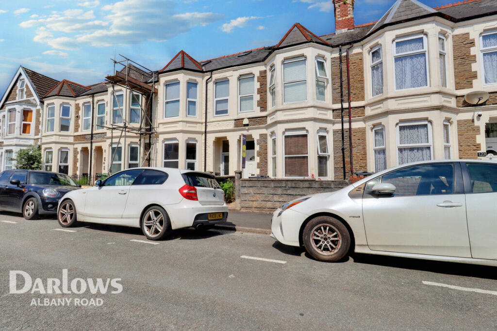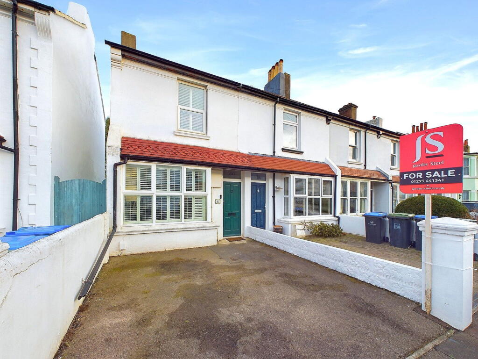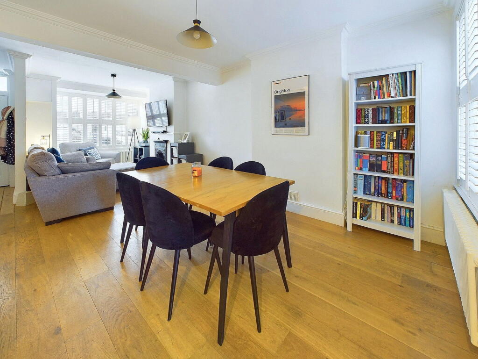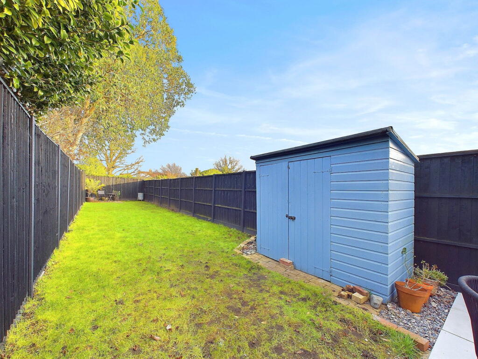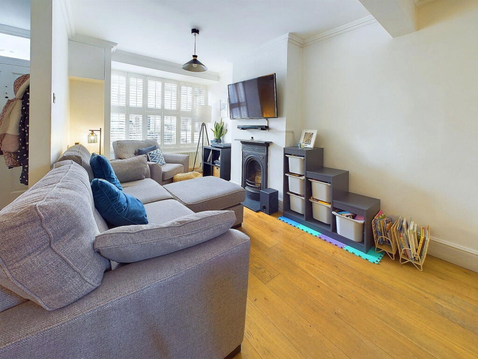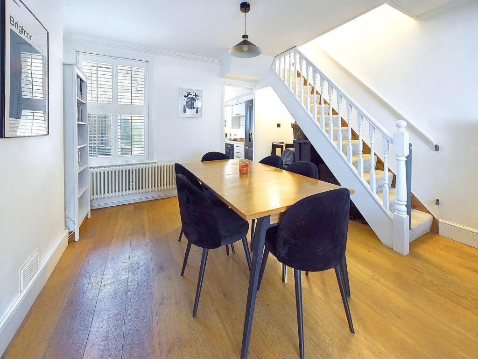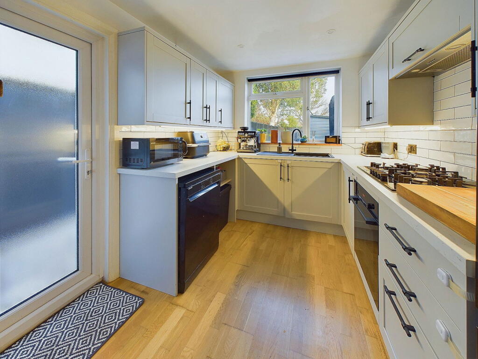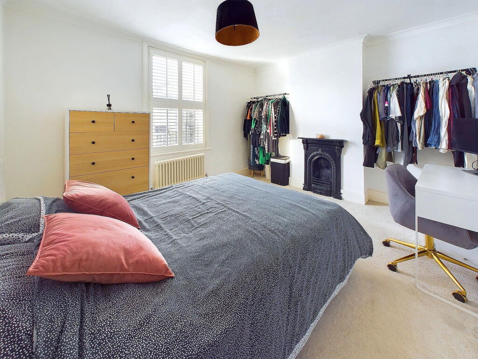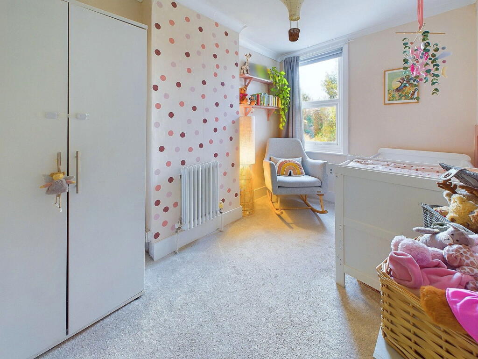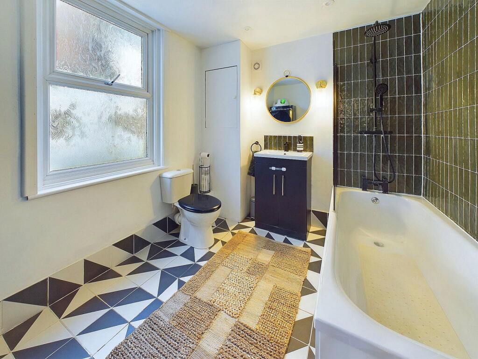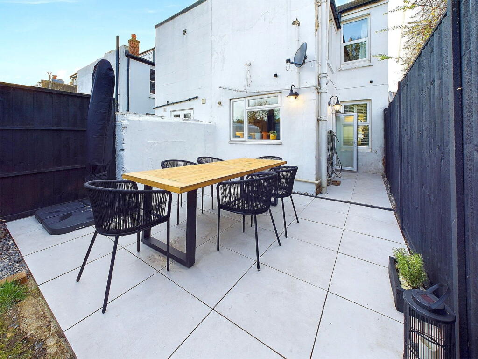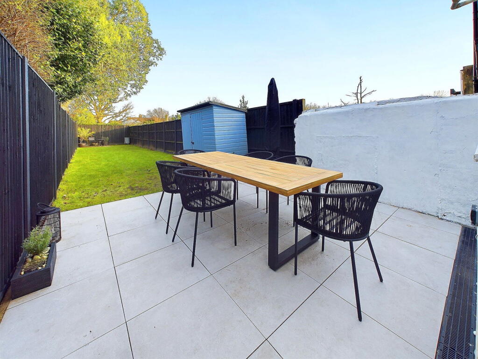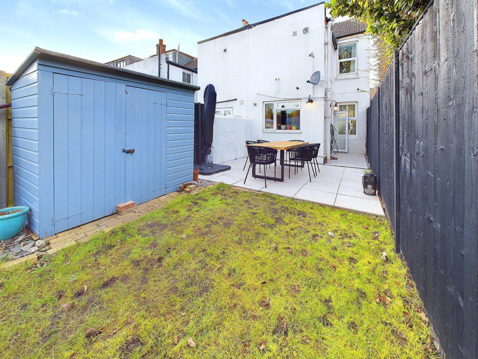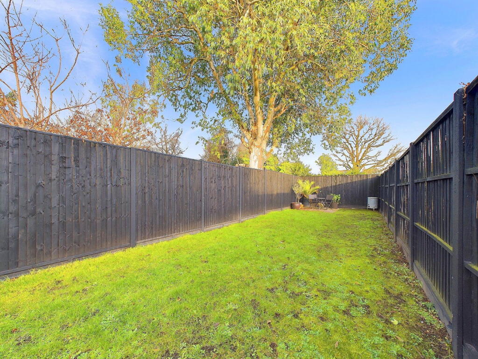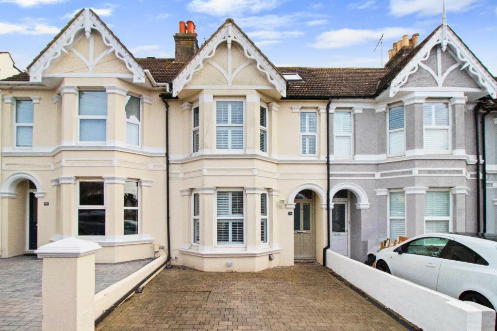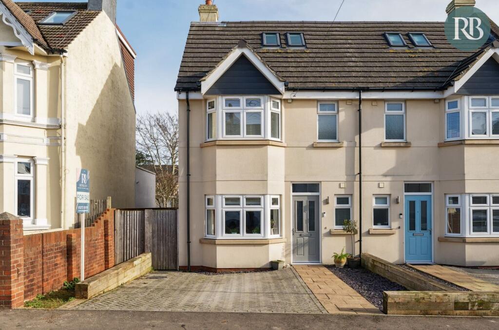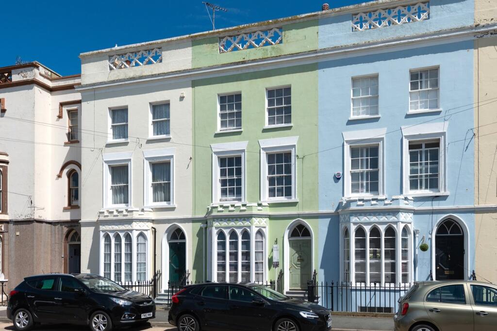Underdown Road, Southwick
For Sale : GBP 400000
Details
Bed Rooms
2
Bath Rooms
1
Property Type
End of Terrace
Description
Property Details: • Type: End of Terrace • Tenure: N/A • Floor Area: N/A
Key Features: • End Of Terrace • Two Bedrooms • Spacious Modern Bathroom • Dual Aspect Lounge/Dining Room • Modern Kitchen • Large Feature Rear Garden • Off Road Parking • Close Proximity To Southwick Green
Location: • Nearest Station: N/A • Distance to Station: N/A
Agent Information: • Address: 31 Brunswick Road, Shoreham-By-Sea, BN43 5WA
Full Description: We are delighted to offer for sale this spacious two double bedroom end of terrace family home situated in this popular Southwick location within close proximity to Southwick GreenIdeally situated near to the historic Southwick Green with its interesting listed buildings and also half a mile walking distance of comprehensive shopping facilities in Southwick Square and Southwick Railway Station. The Holmbush Centre. Brighton and Worthing are to the East and West respectively. Whilst the centre of Shoreham is approximately 1.7 miles away. Private front door through to:- OPEN PLAN ENTRANCE HALL Comprising coving, recessed lighting, opening through to:- DUAL ASPECT LOUNGE/DINING ROOM East and West aspect. Comprising pvcu double glazed windows with fitted shutters, two radiators, wooden flooring, coving, two light fittings, feature fireplace, open understairs storage space with recessed lighting, opening through to:- DUAL ASPECT KITCHEN East and North aspect. Comprising pvcu double glazed window, obscured glass pvcu double glazed door to rear garden, laminate worksurfaces with cupboards below and matching eye level cupboards, inset five ring gas hob with oven below and extractor fan over, inset single drainer sink unit with mixer tap, tiled splashbacks, recessed lighting, space and provision for fridge/freezer and dishwasher. Radiator, laminate flooring, recessed lighting.FIRST FLOOR LANDING Comprising loft hatch access, cupboard. BEDROOM ONE West aspect. Comprising pvcu double glazed window, radiator, single light fitting, carpeted flooring, BEDROOM TWO Comprising pvcu double glazed window, radiator, single light fitting, carpeted flooring. BATHROOM North aspect. Comprising obscure glass pvcu double glazed window, tiled flooring, low flush wc, hand wash basin with mixer tap and vanity unit below, tiled splashbacks, panel enclosed bath with integrated shower attachment over, fully tiled walls, contemporary ladder style heated towel rail , space and provision for washing machine and tumble dryer, matching built in cupboard housing Vaillant combination boiler, extractor fan, two wall light fitting, recessed lighting. FRONT GARDEN Laid to hardstanding providing for off road parking.REAR GARDEN Stepping out onto newly laid large patio area leading onto lawned area, timber built shed, leading onto further patio area to the rear, two wall mounted outside lights, external power points, outside tap. COUNCIL TAX Band CBrochuresBrochure 1
Location
Address
Underdown Road, Southwick
City
Underdown Road
Features And Finishes
End Of Terrace, Two Bedrooms, Spacious Modern Bathroom, Dual Aspect Lounge/Dining Room, Modern Kitchen, Large Feature Rear Garden, Off Road Parking, Close Proximity To Southwick Green
Legal Notice
Our comprehensive database is populated by our meticulous research and analysis of public data. MirrorRealEstate strives for accuracy and we make every effort to verify the information. However, MirrorRealEstate is not liable for the use or misuse of the site's information. The information displayed on MirrorRealEstate.com is for reference only.
Real Estate Broker
Jacobs Steel, Shoreham-By-Sea
Brokerage
Jacobs Steel, Shoreham-By-Sea
Profile Brokerage WebsiteTop Tags
Two double bedroomsLikes
0
Views
44
Related Homes


