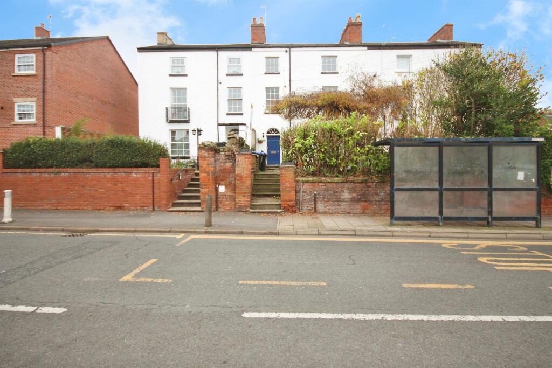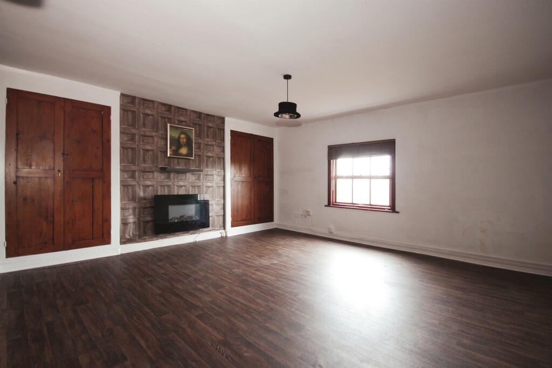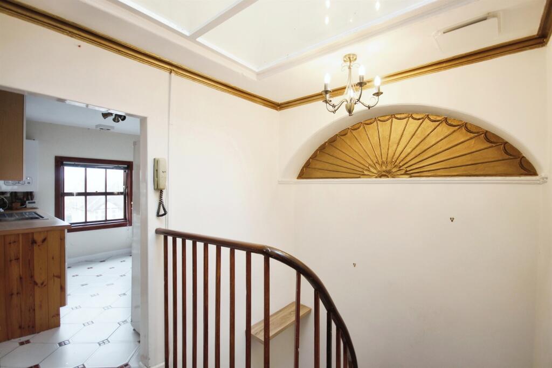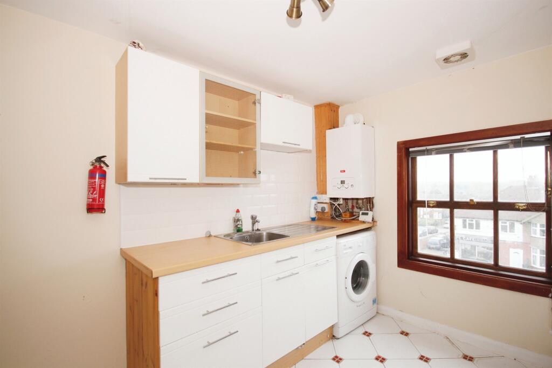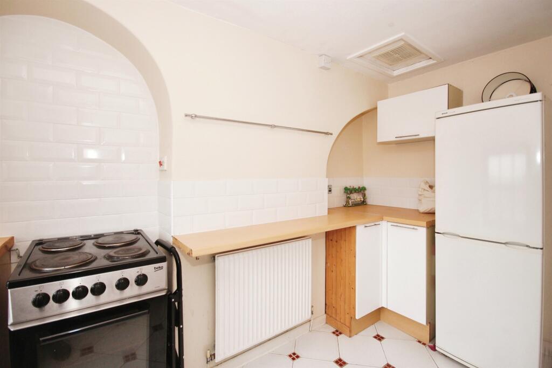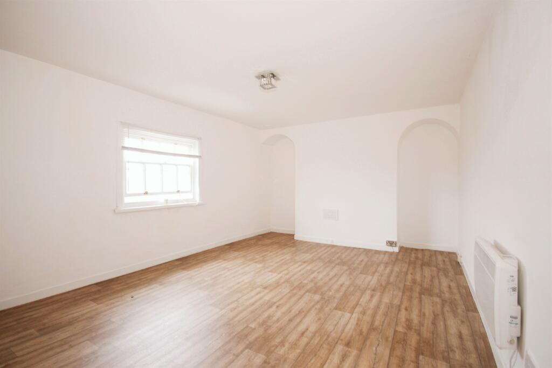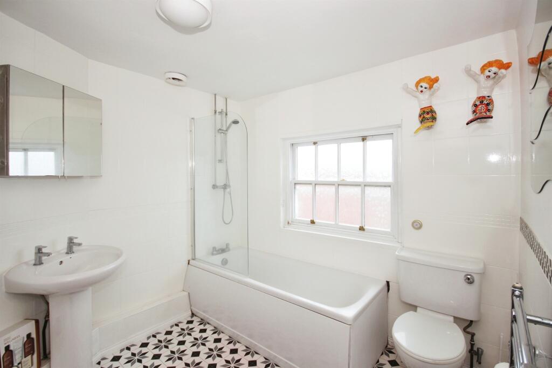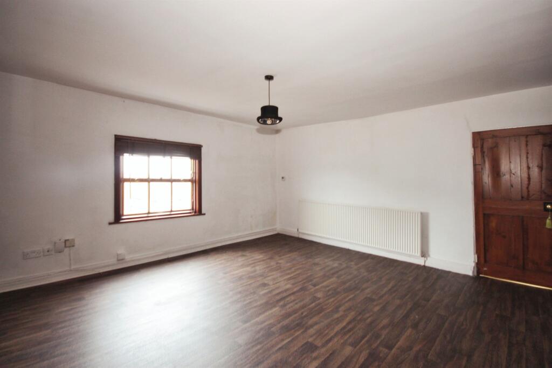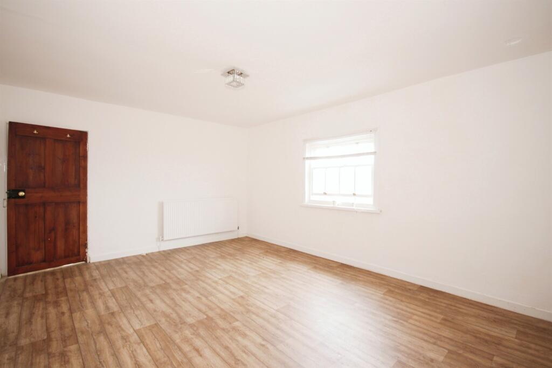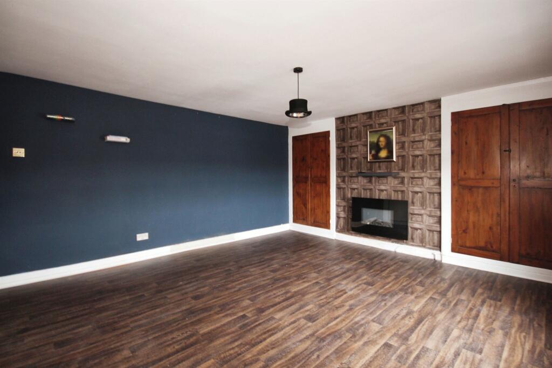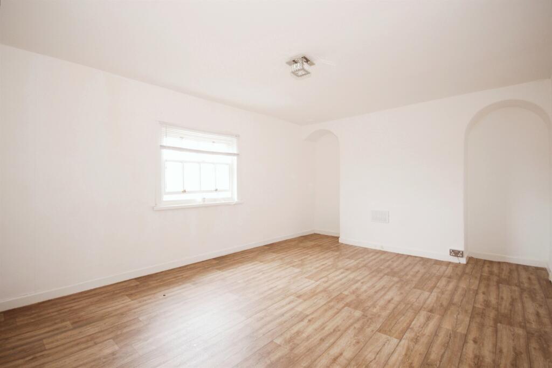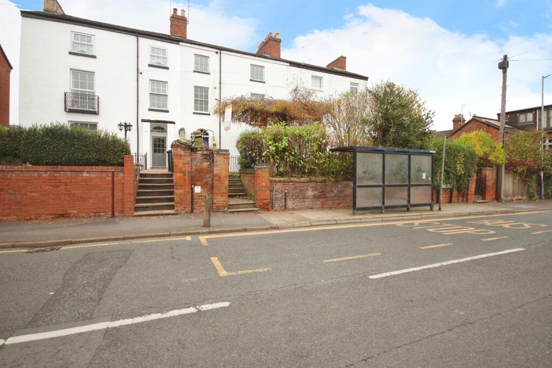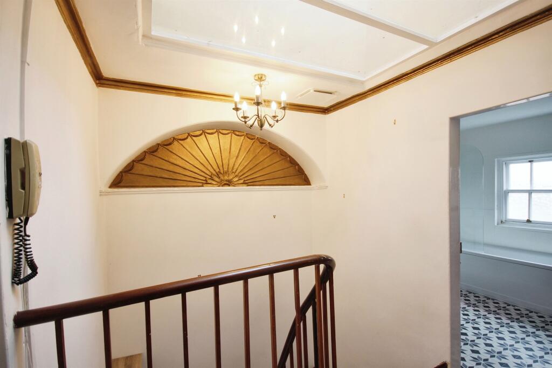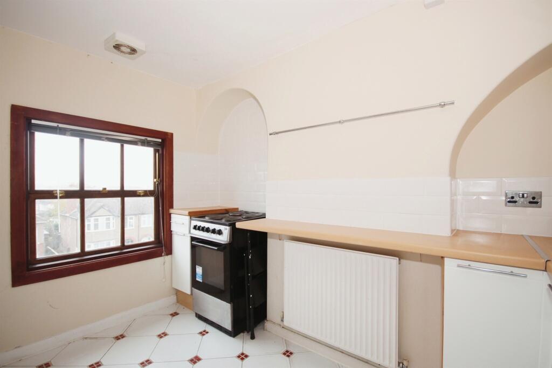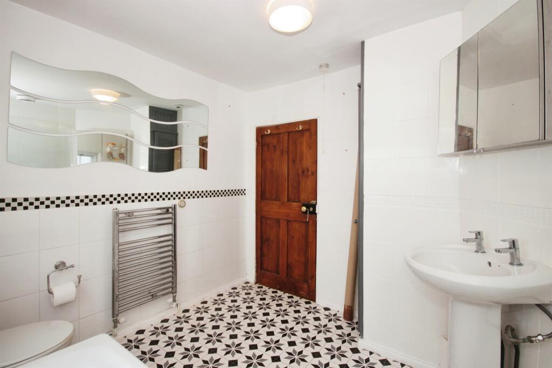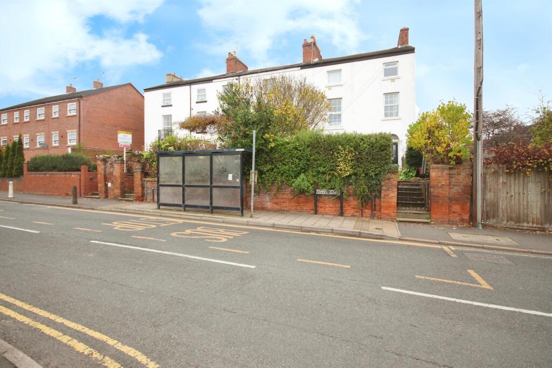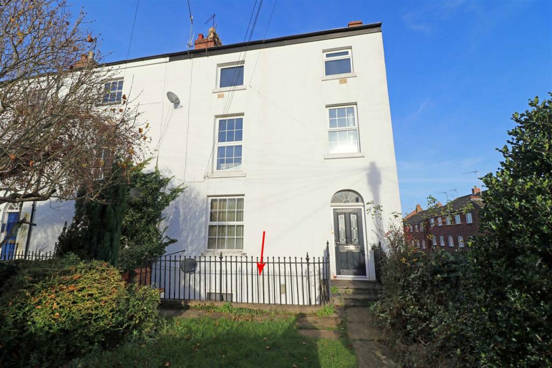Upper Cape, Warwick
For Sale : GBP 150000
Details
Bed Rooms
1
Bath Rooms
1
Property Type
Apartment
Description
Property Details: • Type: Apartment • Tenure: N/A • Floor Area: N/A
Key Features: • Spacious one bedroom apartment • Easy access to local shops and amenities • Fantastic first time buyer/investor opportunity • Walking distance to Warwick Town Centre and Warwick Station • Long lease • Desirably located on the upper floor with far reaching views • Easy access to A46 reaching further afield • Close proximity to St Michaels Hospital and Warwick Hospital
Location: • Nearest Station: N/A • Distance to Station: N/A
Agent Information: • Address: 14 High Street, Warwick, CV34 4AP
Full Description: SUMMARYA spacious, one bedroom period conversion apartment within walking distance of Warwick town centre. This well-presented upper floor home has a a feature skylight over the stairwell and a long lease. It is ideally situated for excellent travel links and accessing local shops.DESCRIPTIONThis desirable, period conversion is situated on the top floor and benefits from a long lease. This lovely home comprises, a communal reception hall, private door with stairs up to main apartment, fitted kitchen, spacious lounge, ample sized double bedroom and a sizable bathroom.This apartment on Upper Cape is a 15 minute walk into the historic Warwick town centre and its famous Warwick Castle. Warwick is a market town which offers a great selection of High Street & independent shops as well as a wide range of restaurants, bars and coffee shops. Warwick is a lively town which hosts an annual food and drink festival, weekend markets and other local events.The location is perfect for travel links as it is a short drive to the M40 and Warwick Parkway park and only a short 15 minute walk to Warwick train station. It is also a 15 minute walk to Warwick hospital and is right next to St Michaels hospital, perfect for health care professionals looking for a short commute.Entrance Hall Stairs rising to first floor, feature skylight and doors through to all rooms;Lounge 14' 6" excluding storage x 14' ( 4.42m excluding storage x 4.27m )Double glazed window to front, two alcove storage cupboards, feature electric fireplace and radiator.Kitchen 10' 5" x 8' 2" max ( 3.17m x 2.49m max )Fitted with a range of wall and base units with work surface over, sink and drainer, space for free standing washing machine; cooker and fridge freezer. Window to front elevation.Bedroom 15' 11" max x 11' 4" ( 4.85m max x 3.45m )Double glazed window to rear, electric heater and radiator.Bathroom Bath with shower over, WC, pedestal wash hand basin, extractor, store cupboard with shelving and double glazed window to rear.Tenure The property benefits from having 147 years left on the lease. Ground rent: £65.00 per annumService charge: £1,020.00 per annumWe currently hold lease details as displayed above, should you require further information please contact the branch. Please note additional fees could be incurred for items such as leasehold packs.1. MONEY LAUNDERING REGULATIONS - Intending purchasers will be asked to produce identification documentation at a later stage and we would ask for your co-operation in order that there will be no delay in agreeing the sale. 2: These particulars do not constitute part or all of an offer or contract. 3: The measurements indicated are supplied for guidance only and as such must be considered incorrect. 4: Potential buyers are advised to recheck the measurements before committing to any expense. 5: Connells has not tested any apparatus, equipment, fixtures, fittings or services and it is the buyers interests to check the working condition of any appliances. 6: Connells has not sought to verify the legal title of the property and the buyers must obtain verification from their solicitor.BrochuresFull Details
Location
Address
Upper Cape, Warwick
City
Upper Cape
Features And Finishes
Spacious one bedroom apartment, Easy access to local shops and amenities, Fantastic first time buyer/investor opportunity, Walking distance to Warwick Town Centre and Warwick Station, Long lease, Desirably located on the upper floor with far reaching views, Easy access to A46 reaching further afield, Close proximity to St Michaels Hospital and Warwick Hospital
Legal Notice
Our comprehensive database is populated by our meticulous research and analysis of public data. MirrorRealEstate strives for accuracy and we make every effort to verify the information. However, MirrorRealEstate is not liable for the use or misuse of the site's information. The information displayed on MirrorRealEstate.com is for reference only.
Top Tags
long leaseLikes
0
Views
24

5419 S Nashville Avenue, Chicago, Cook County, IL, 60638 Chicago IL US
For Sale - USD 324,900
View HomeRelated Homes

2118 RAND PLACE NE, Washington, District of Columbia County, DC, 20002 Washington DC US
For Sale: USD599,000

450 Pelton Avenue, Staten Island, NY, 10310 New York City NY US
For Sale: USD649,999

3568 NORWOOD AVENUE, North Vancouver, British Columbia, V7N3P5 North Vancouver BC CA
For Sale: CAD3,199,900


112 Kopylov Lane, Kempt Road, Nova Scotia, B0E1J0 Halifax NS CA
For Sale: CAD149,500

835 SE 130TH AVE, Portland, Multnomah County, OR, 97233 Portland OR US
For Sale: USD459,900

