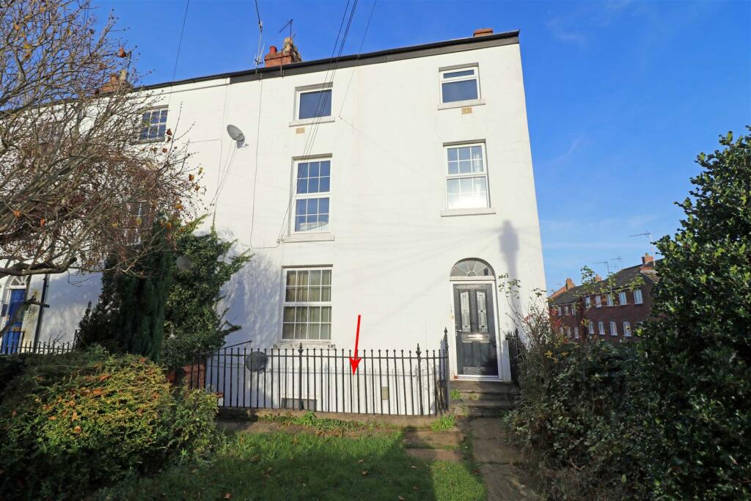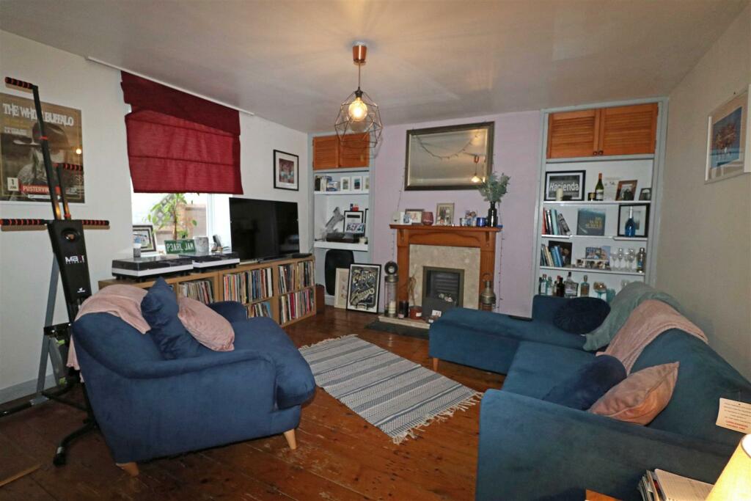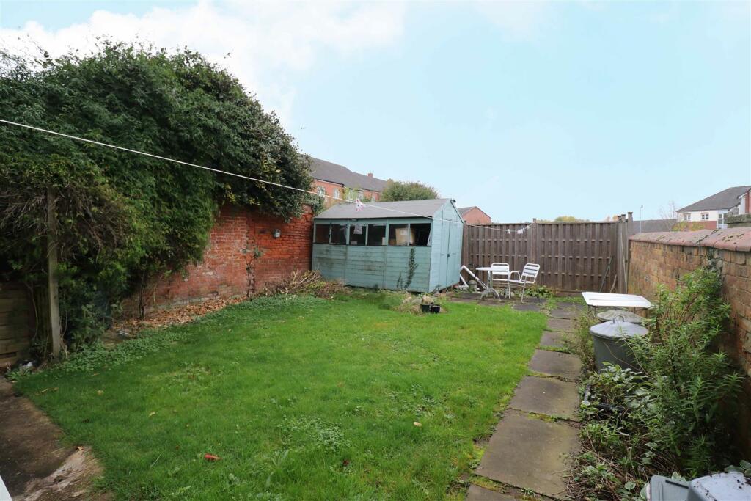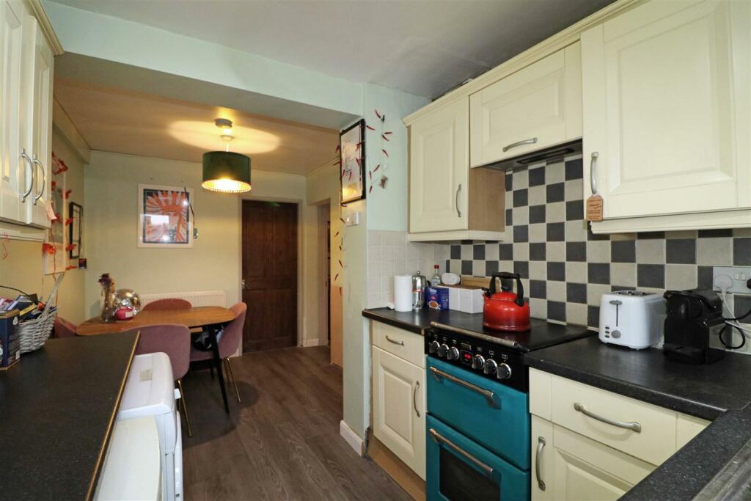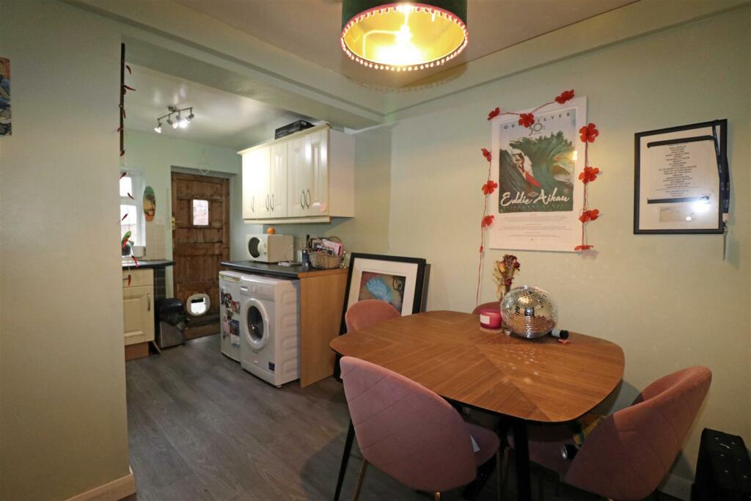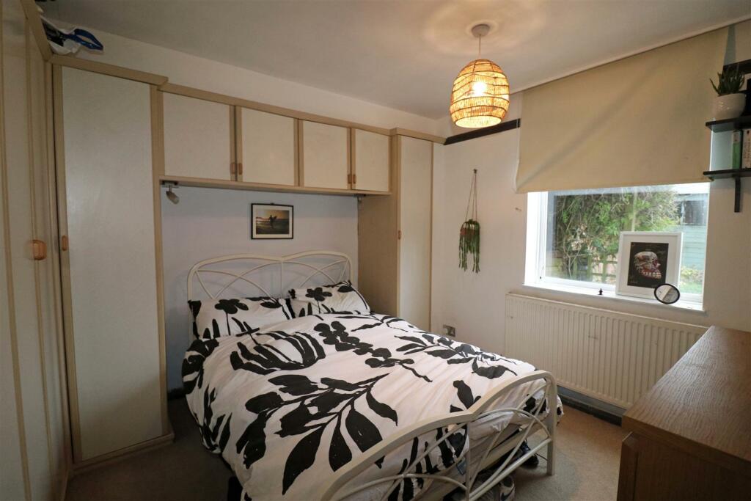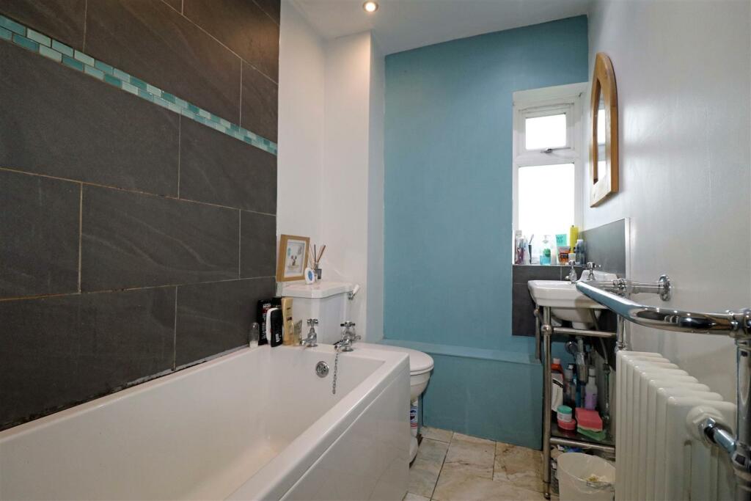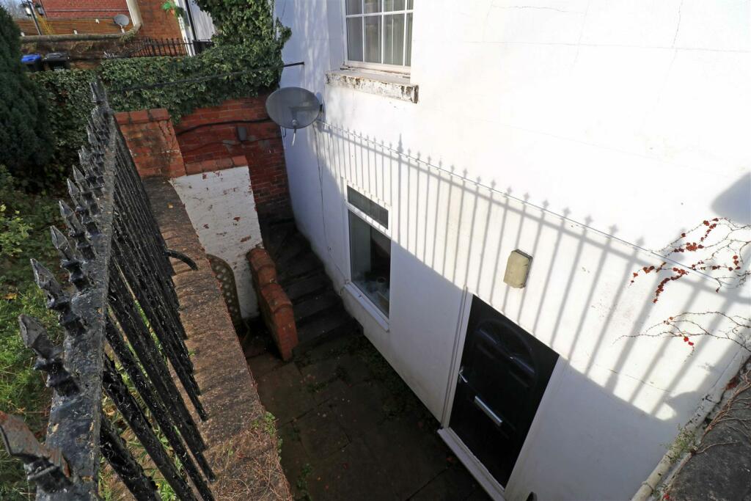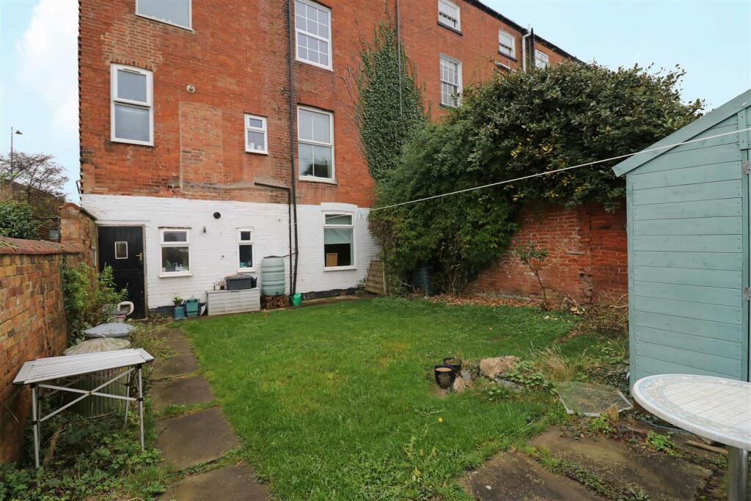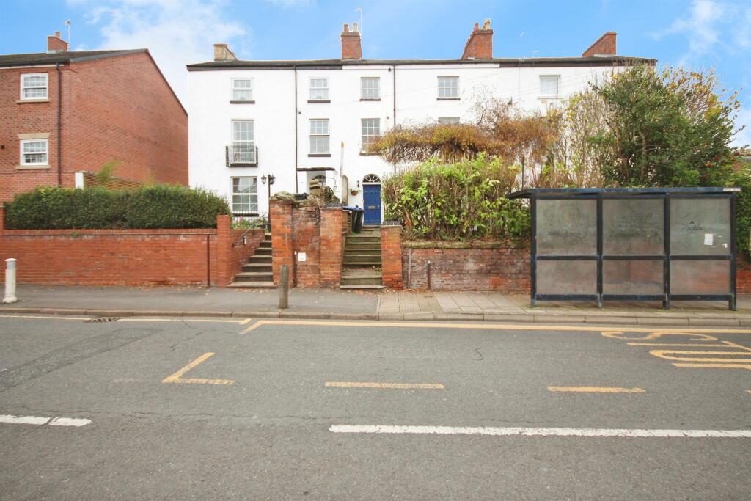Upper Cape, Warwick
For Sale : GBP 195000
Details
Bed Rooms
2
Bath Rooms
1
Property Type
Apartment
Description
Property Details: • Type: Apartment • Tenure: N/A • Floor Area: N/A
Key Features: • Basement style apartment forming part of a period conversion. • Good Sized Private Rear Garden • Two Bedroom • Living Room • Dining Kitchen • Bathroom • Gas Heating System • Popular Residential Location • No Upward Chain
Location: • Nearest Station: N/A • Distance to Station: N/A
Agent Information: • Address: 17-19 Jury Street, Warwick, CV34 4EL
Full Description: This spacious, basement-style conversion apartment enjoys its own entrance and a good-sized private rear garden. The gas-heated accommodation briefly affords a living room, dining kitchen, two bedrooms and a bathroom. Energy rating D. NO UPWARD CHAIN.Location - Upper Cape forms part of an established residential area approximately a mile from the historic county town centre and is well placed for access to the A46, junction 15 of the M40 motorway plus Warwick and Parkway rail stations providing excellent commuter links.Approach - Balustrade and steps lead down to the lower ground floor, which features an archway leading to a large storage area. The front door opens into the lounge and dining room.Living Room - 4.34m x 4.06m (14'2" x 13'3") - Exposed floorboards, fireplace with wooden surround, marble inlay and hearth with display shelving to both chimney alcoves with high-level storage cupboards. Radiator, double glazed window to the front aspect and a part glazed door to:Kitchen/Diner - 4.95m x 2.39m (16'2" x 7'10") - The kitchen features a wood-effect floor and includes a range of base and eye-level units, complete with worktops that have an inset single drainer sink unit and tiled splashbacks. It is equipped with a Stoves dual fuel cooker, which has a gas hob and a concealed extractor unit above. There is space and plumbing for a washing machine, a wall-mounted Worcester gas-fired boiler and a radiator. A double-glazed window provides natural light to the rear aspect, along with a stable door leading to the rear garden. Additional doors lead to:Bedroom One - 3.44m x 3.22m (11'3" x 10'6") - Built-in wardrobes with a double bed inset, radiator and a double-glazed window to the rear aspect.Bedroom Two - 2.72m x 2.38m (8'11" x 7'9") - Radiator, built-in meter cupboard and a window to the side aspect.Bathroom - White suite featuring a bath with a shower system overhead, a WC, and a wash hand basin. The tiled floor and downlighters enhance the space, along with a period-style radiator/towel rail and a double-glazed window.Private Rear Garden - Which is a good size, mainly laid to lawn, enclosed by walling and fencing, garden shed and a gated paved pedestrian access.Tenure - The property is LEASEHOLD held on a lease with approximately 154 years unexpired. SERVICE CHARGE: Currently £50 per month to include building Insurance GROUND RENT: PeppercornServices - All main services are understood to be connected. NB We have not tested the heating, domestic hot water system, kitchen appliances or other services and whilst believing them to be in satisfactory working order we cannot give warranties in these respects. Interested parties are invited to make their own inquiries.Council Tax - The property is in Council Tax Band "B"Postcode - CV34 5DSBrochuresUpper Cape, WarwickBrochure
Location
Address
Upper Cape, Warwick
City
Upper Cape
Features And Finishes
Basement style apartment forming part of a period conversion., Good Sized Private Rear Garden, Two Bedroom, Living Room, Dining Kitchen, Bathroom, Gas Heating System, Popular Residential Location, No Upward Chain
Legal Notice
Our comprehensive database is populated by our meticulous research and analysis of public data. MirrorRealEstate strives for accuracy and we make every effort to verify the information. However, MirrorRealEstate is not liable for the use or misuse of the site's information. The information displayed on MirrorRealEstate.com is for reference only.
Real Estate Broker
ehB Residential, Warwick
Brokerage
ehB Residential, Warwick
Profile Brokerage WebsiteTop Tags
Two Bedroom Living Room Dining KitchenLikes
0
Views
47

5419 S Nashville Avenue, Chicago, Cook County, IL, 60638 Chicago IL US
For Sale - USD 324,900
View HomeRelated Homes

2118 RAND PLACE NE, Washington, District of Columbia County, DC, 20002 Washington DC US
For Sale: USD599,000

450 Pelton Avenue, Staten Island, NY, 10310 New York City NY US
For Sale: USD649,999

3568 NORWOOD AVENUE, North Vancouver, British Columbia, V7N3P5 North Vancouver BC CA
For Sale: CAD3,199,900


112 Kopylov Lane, Kempt Road, Nova Scotia, B0E1J0 Halifax NS CA
For Sale: CAD149,500

835 SE 130TH AVE, Portland, Multnomah County, OR, 97233 Portland OR US
For Sale: USD459,900

