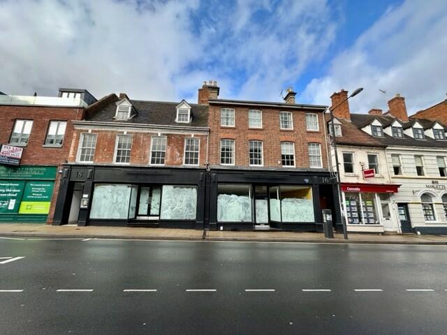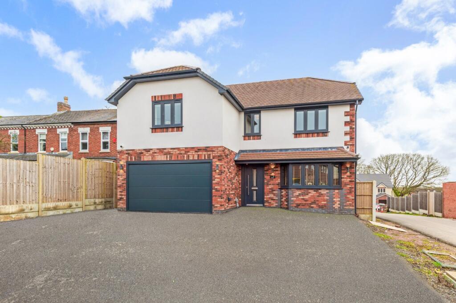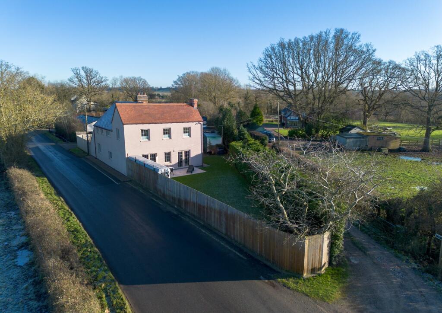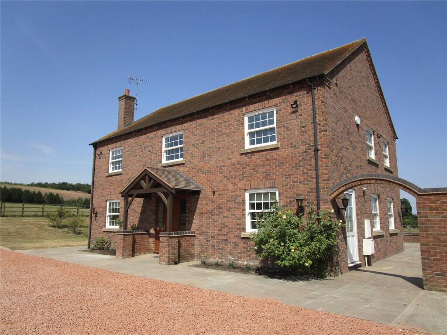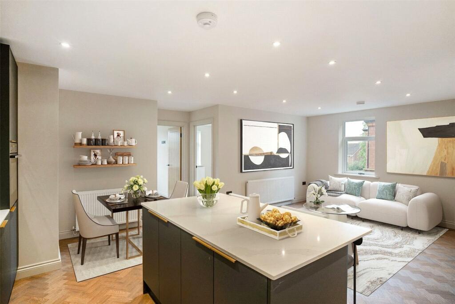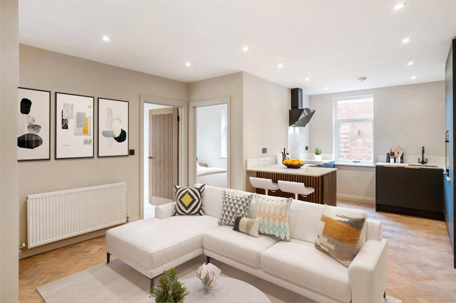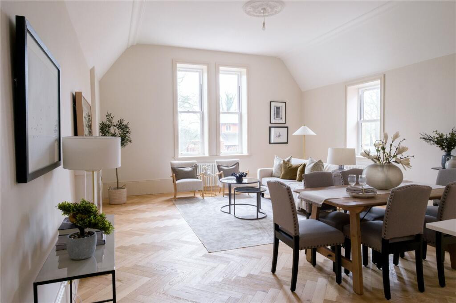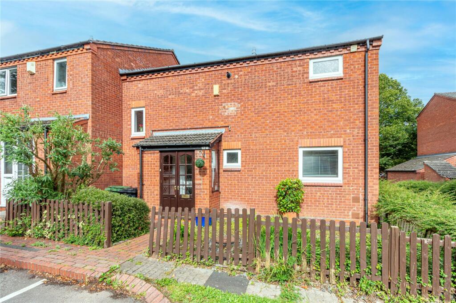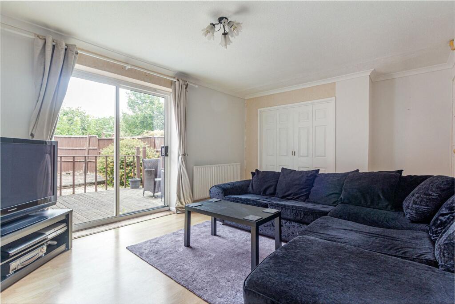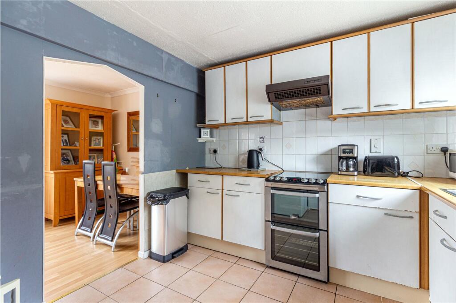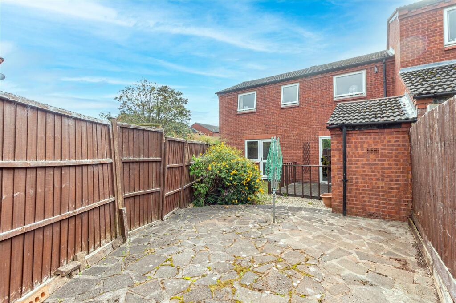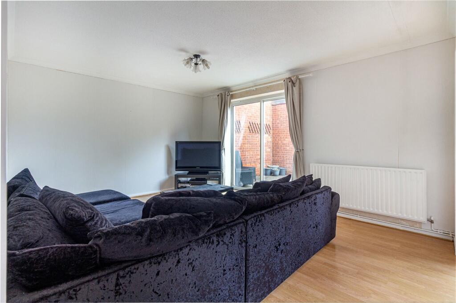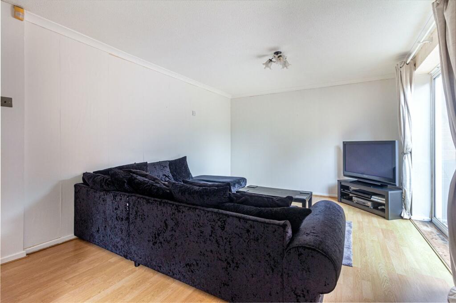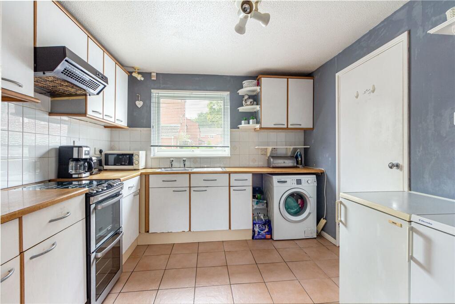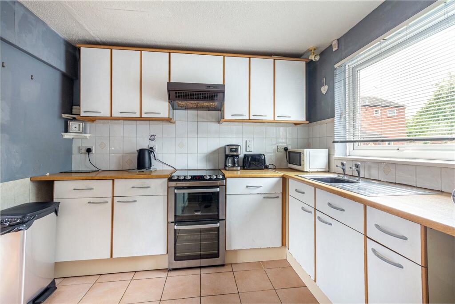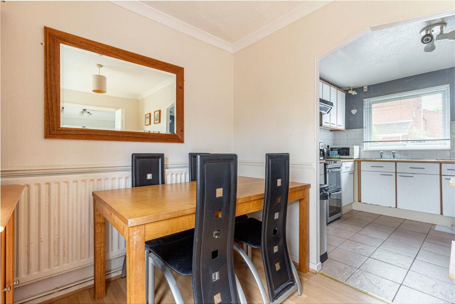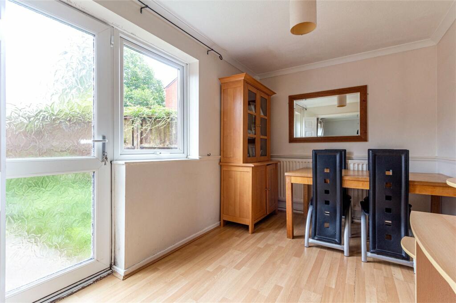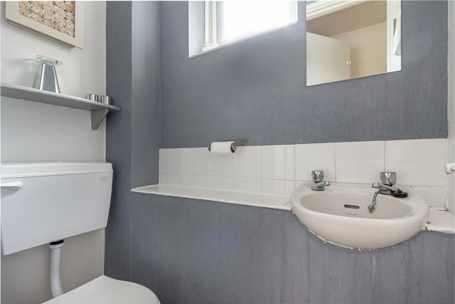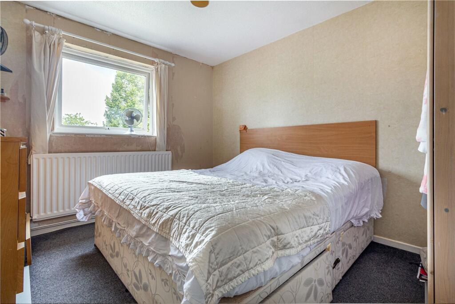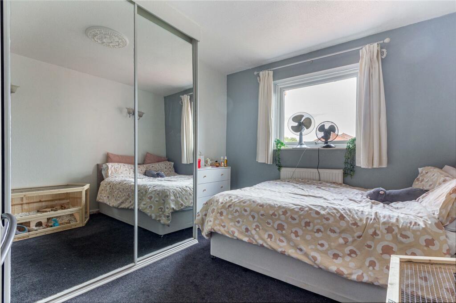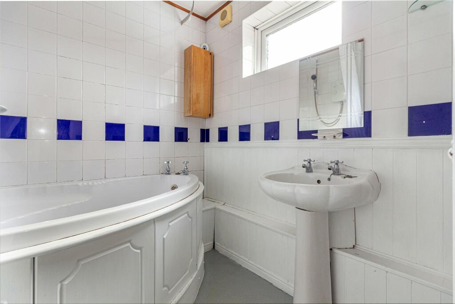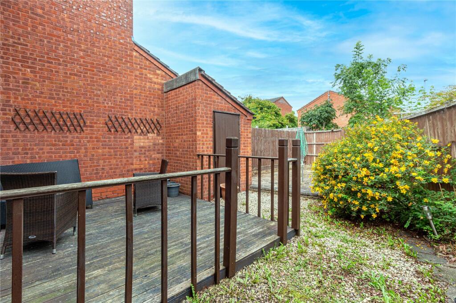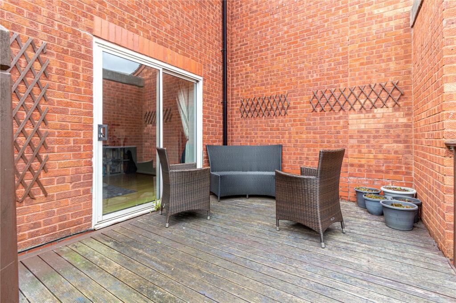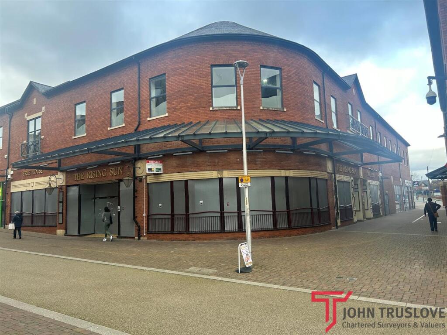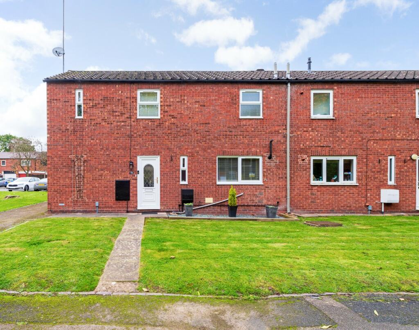Upper Field Close, Church Hill North, Worcestershire, B98
For Sale : GBP 170000
Details
Bed Rooms
3
Bath Rooms
1
Property Type
End of Terrace
Description
Property Details: • Type: End of Terrace • Tenure: N/A • Floor Area: N/A
Key Features:
Location: • Nearest Station: N/A • Distance to Station: N/A
Agent Information: • Address: 10A Church Green East, Redditch, B98 8BP
Full Description: OULSNAM PRESENT THIS THREE BEDROOM END TERRACED HOME set in the popular district of Church Hill North and offers spacious accommodation to include; porch, hall, downstairs w/c, dining kitchen, lounge, three bedrooms and family bathroom. There is also an enclosed low maintenance garden to the rear and communal parking to the front. EP RATING: DCOUNCIL TAX BAND: B LOCATION: This three bedroom end terrace home is situated in the Church Hill North suburb of Redditch, which neighbours the village of Beoley and provides easy access to motorway links (M42, Jct 2&3). The town of Redditch offers excellent leisure facilities and eateries, along with cultural attractions, and the Kingfisher Shopping Centre.SUMMARY OF ACCOMMODATION:* The Entrance Porch leading into the Reception Hallway having stairs rising to the first floor accommodation and doors radiating off to the;* The Guest W.C having low level W.C., and wash hand basin; * The Kitchen overlooks the front elevation and offers a range of fitted units, space for an oven, built in extractor above, space & plumbing for a washing machine and space for a freestanding fridge and freezer. There is an opening leading into the; * The Dining Room having a double glazed window overlooking thr rear elevation, a double glazed door gives access to the rear garden and concertina folding doors lead into; * The Lounge offers sliding double glazed patio doors which lead to the rear garden. * The Landing has three storage cupboards and access to the loft (agent not inspected) and doors radiating off to two double bedrooms and a generous sized third bedroom; * Bedroom two boasts built-in sliding mirrored wardrobes and a double glazed window to the rear elevation. * The Family Bathroom comprises of a panneled bath having shower over, pedestal wash hand basin and a low level W.C.;OUTSIDE:There is an enclosed low maintenance garden to the rear, featuring an intial decking area and the rest being paved.The property benefits from communal parking to the front.PorchHallwayW.C1.47m x 0.84m (4' 10" x 2' 9")Kitchen2.97m x 2.95m (9' 9" x 9' 8")Dining Room3.35m x 2.36m (11' 0" x 7' 9")Lounge4.88m x 3.56m (16' 0" x 11' 8")LandingBedroom One3.56m x 2.97m (11' 8" x 9' 9")Bedroom Two3.56m x 2.97m (11' 8" x 9' 9")Bedroom Three3.56m x 1.9m (11' 8" x 6' 3")Bathroom2.4m x 1.75m (7' 10" x 5' 9")
Location
Address
Upper Field Close, Church Hill North, Worcestershire, B98
City
Worcestershire
Legal Notice
Our comprehensive database is populated by our meticulous research and analysis of public data. MirrorRealEstate strives for accuracy and we make every effort to verify the information. However, MirrorRealEstate is not liable for the use or misuse of the site's information. The information displayed on MirrorRealEstate.com is for reference only.
Related Homes
