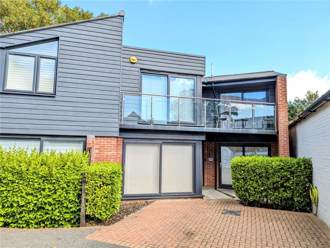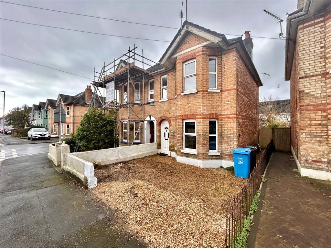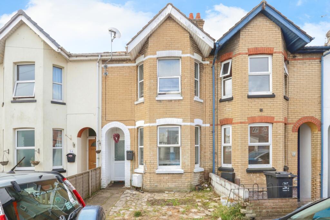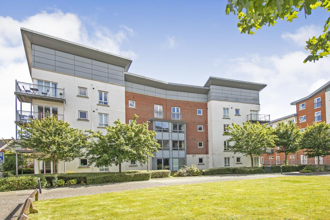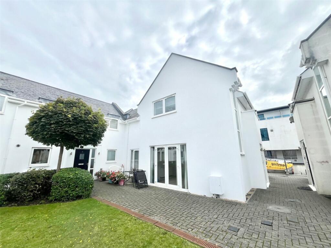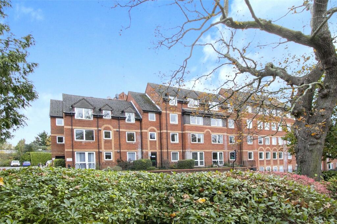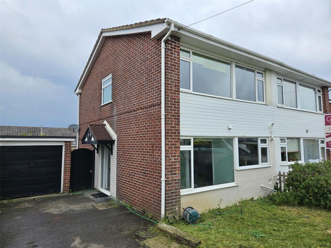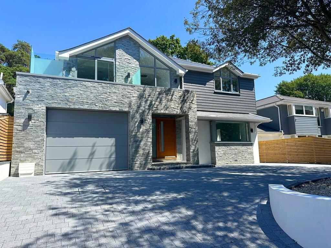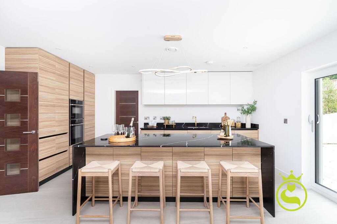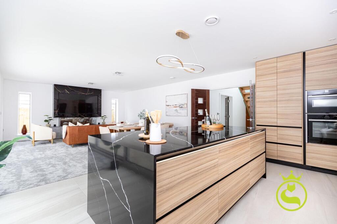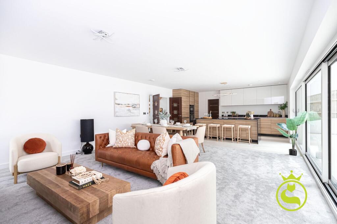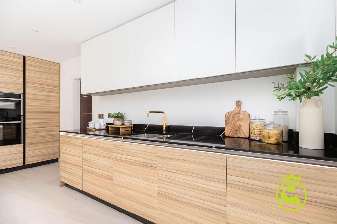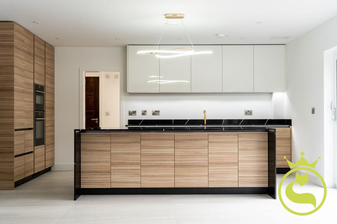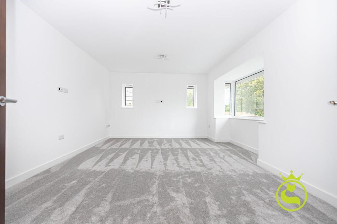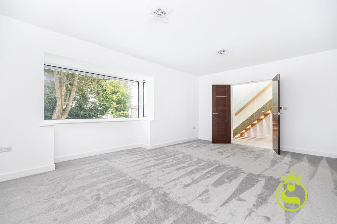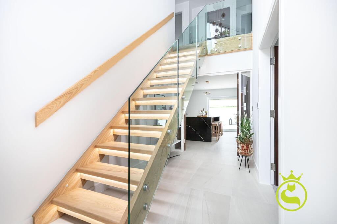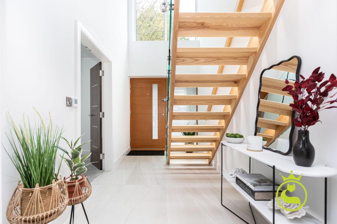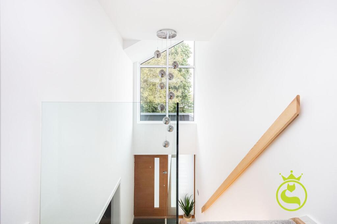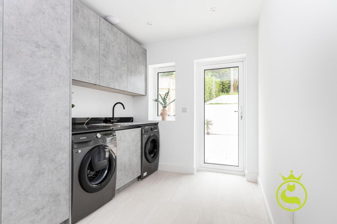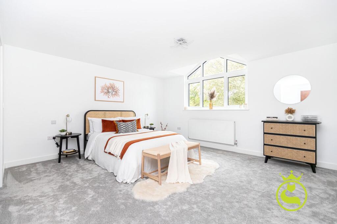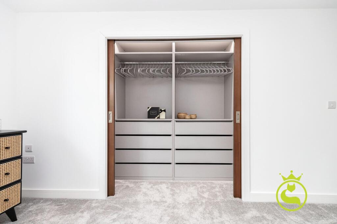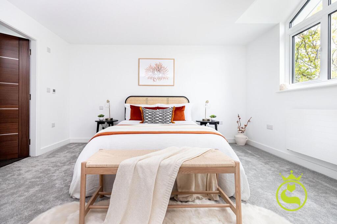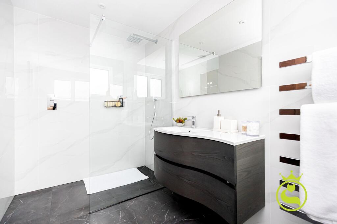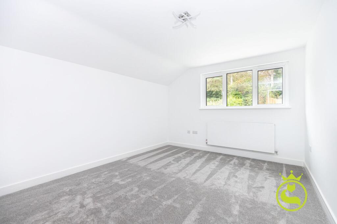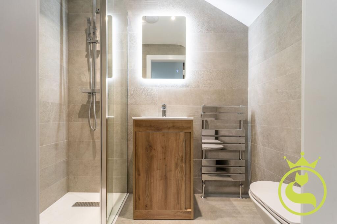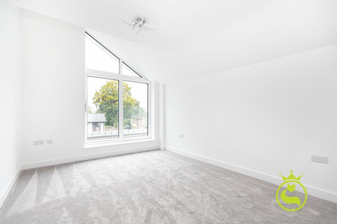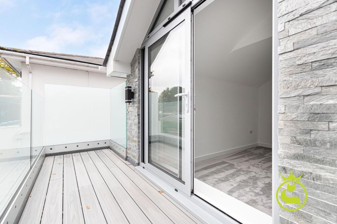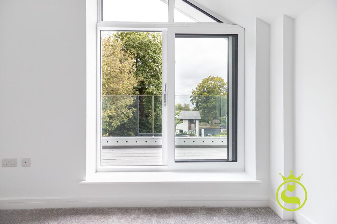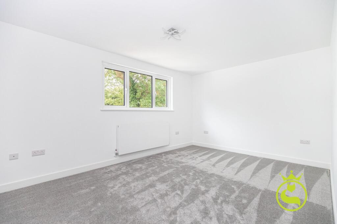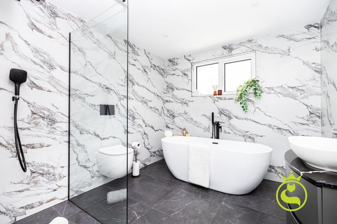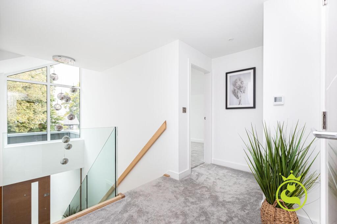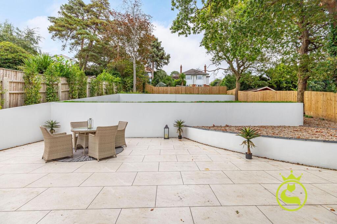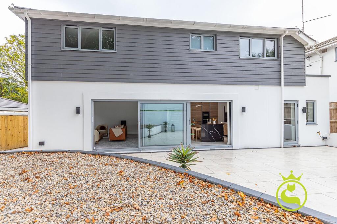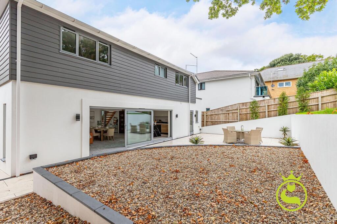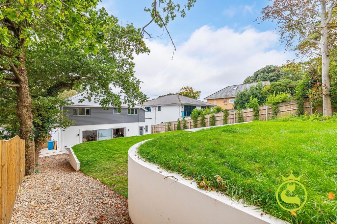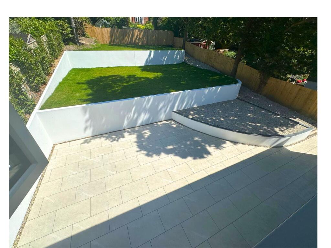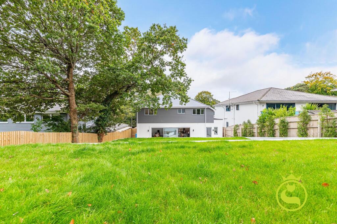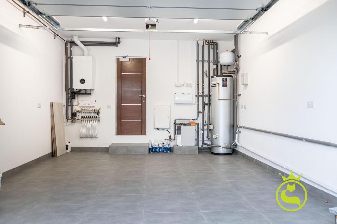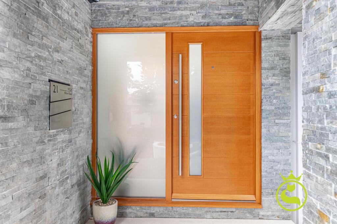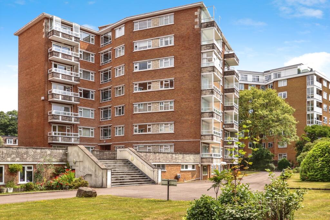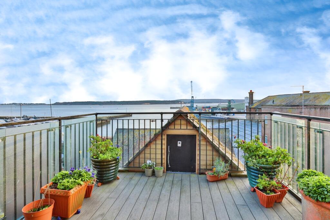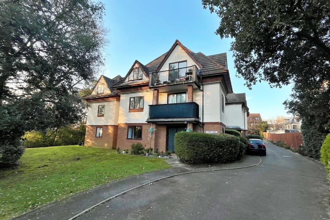Vega, Alton Road, Lower Parkstone, Poole BH14
For Sale : GBP 1390000
Details
Property Type
Detached
Description
Property Details: • Type: Detached • Tenure: N/A • Floor Area: N/A
Key Features: • Approx 2500 Sq. Ft • Four Double Bedrooms • Three bathroom (two en-suite) plus downstairs cloakroom • Large separate lounge • Impressive open plan kitchen/diner/family room • Extremely high specification throughout • Stylish & tasteful design • Good sized landscaped garden • Oversized garage & utility room • 10 year build warranty
Location: • Nearest Station: N/A • Distance to Station: N/A
Agent Information: • Address: 123 Commercial Road, Lower Parkstone, Poole, BH14 0JD
Full Description: The property showcases the epitome of modern luxury living with its stunning design and high-quality finishes Walking through 'american' style metre wide front door you are instantly impressed by a spacious entrance reception with a vaulted ceiling and appex window allowing the natural light to flow through. Featuring four double bedrooms, ensuring ample space for a growing family or those seeking extra room for guests. With three bathrooms, including two en-suites, and an additional downstairs cloakroom, convenience and privacy are prioritised within this exquisite home. The ground floor boasts a large separate lounge, perfect for relaxation and entertaining, while the impressive open plan kitchen/diner/family room provides a seamless flow of space for every-day living. The kitchen boasts an exceptional finish with top-of-the-range appliances and sleek, contemporary fixtures. Every detail has been carefully considered, resulting in an extremely high specification throughout, guaranteeing both style and functionality. Step outside, and you will be met with a good-sized landscaped garden, ideal for outdoor dining, children's play or simply enjoying the tranquillity of the surroundings. The property also benefits from an oversized garage and additional utility room & downstairs cloakroom, ensuring ample storage space and ease of daily living. With a 10-year build warranty, buyers can have complete peace of mind that their investment is protected for the long term.In conclusion, this property represents an exceptional opportunity to acquire a truly outstanding home with an emphasis on quality and style. With its spacious living accommodation and desirable location, this is a property that will undoubtedly impress even the most discerning buyers. Don't miss your chance to own this exquisite home and enjoy the best of modern living in a tasteful and well-designed space.Specifications Wet underfloor heating with 9 zone manifold, zoned Heatmiser temperature control with app controlWater softener 300 Litre unvented cylinderValiant 30kw Boiler Bespoke kitchen with Neff appliances including double oven, induction hob, full height fridge, under counter freezer, dishwasher & Quooker tap. Utility room with Samsung wifi controlled washing machine and tumble dryer Feature chimney breast with inset for TV and electric flame effect 3 sided glass fire3 panel sliding doors to garden measuring 6 metresCat 5 cabling, combination of downlights and feature lighting Open tread light Ash stairs with frameless glass balustradesVaulted ceiling with feature pendant lightMaster suite with walk in wardrobe with light open hanging, shelves and draws. Ensuite with large shower, vanity and low level lighting. Underfloor electric heating and fully tiledMain bathroom, freestanding bath, walk in shower, vanity, toilet and low level lighting. Underfloor electric heating and fully tiledEnsuite to bed 3, shower, vanity, WC and fully tiledBalcony off bedroom three with composite decking and frameless glass balustradesLoft hatch to loft space with boarded storage Tiered garden, lower tiled area with steps to grass tiers and sloping pathwayLarge garage with all utilities, boiler, cylinder and consumer unit and sectional electric doorExterior lighting 10 year build warrantyAGENTS NOTE: The garden and frontage is in the final stages of landscaping and furthers photos will be available soon. The property is almost entirely new build but does include some walls from the previous property. Freehold.Where it isThis property is positioned in a prime location in the heart of Lower Parkstone. You can walk to the nearby schools Courthill Infants, Baden Powell & St Peters Juniors and BCS private school. Ashley Cross is a short walk away with its array of amenities, shopping facilities, trendy bars & bistros with the train station offering direct routes to Waterloo, London. The award winning beaches of Sandbanks are nearby and the town centres of Poole & Bournemouth too.
Location
Address
Vega, Alton Road, Lower Parkstone, Poole BH14
City
Lower Parkstone
Features And Finishes
Approx 2500 Sq. Ft, Four Double Bedrooms, Three bathroom (two en-suite) plus downstairs cloakroom, Large separate lounge, Impressive open plan kitchen/diner/family room, Extremely high specification throughout, Stylish & tasteful design, Good sized landscaped garden, Oversized garage & utility room, 10 year build warranty
Legal Notice
Our comprehensive database is populated by our meticulous research and analysis of public data. MirrorRealEstate strives for accuracy and we make every effort to verify the information. However, MirrorRealEstate is not liable for the use or misuse of the site's information. The information displayed on MirrorRealEstate.com is for reference only.
Real Estate Broker
Katie Fox Estate Agents, Poole
Brokerage
Katie Fox Estate Agents, Poole
Profile Brokerage WebsiteTop Tags
Likes
0
Views
15
Related Homes
