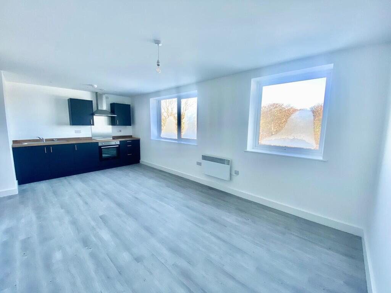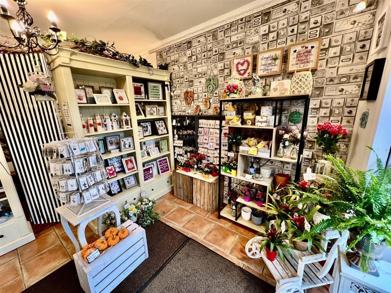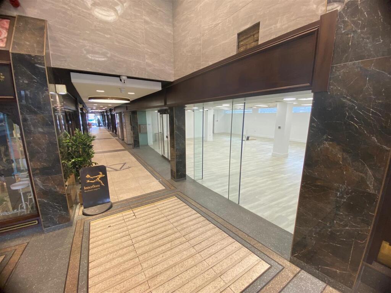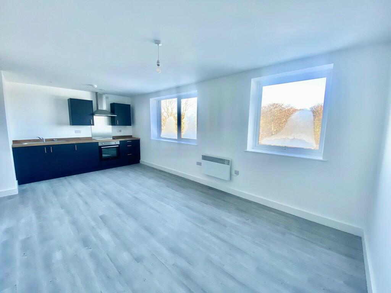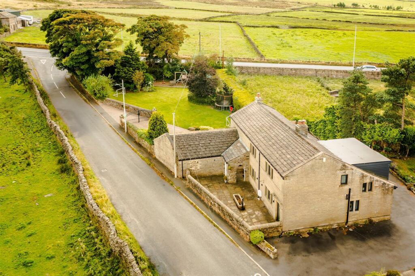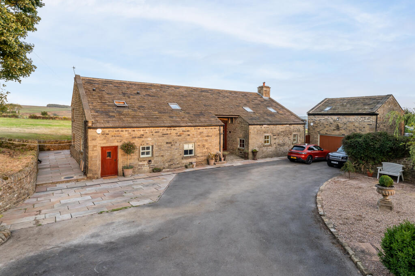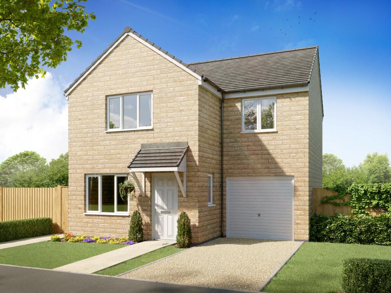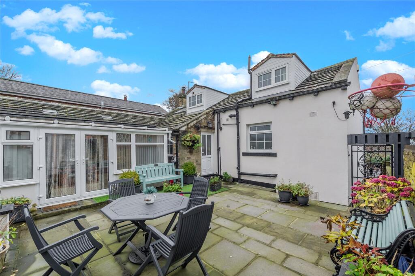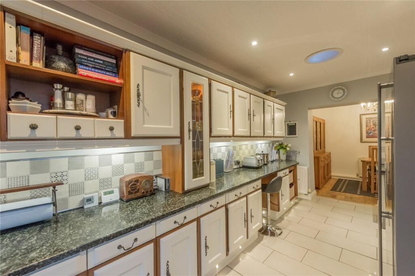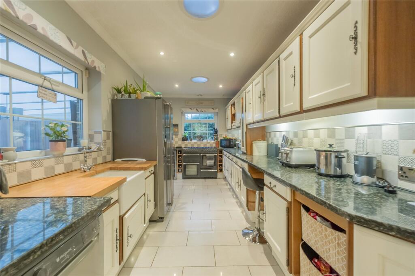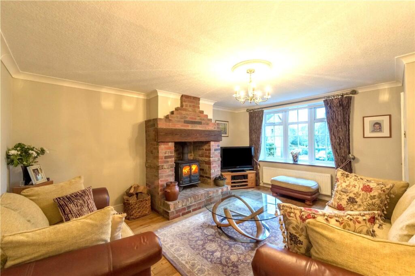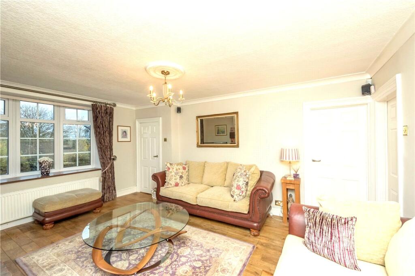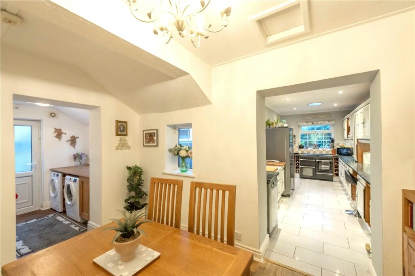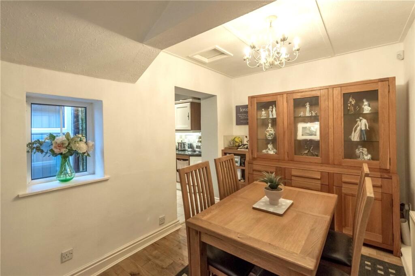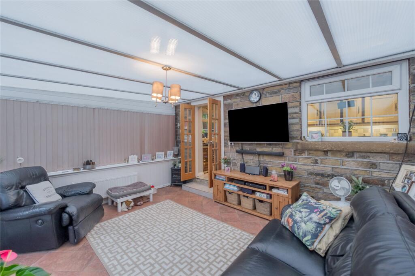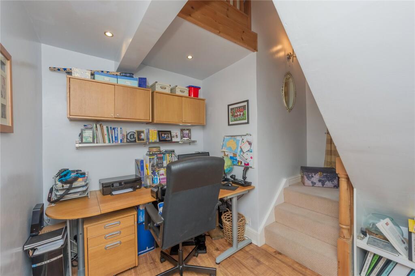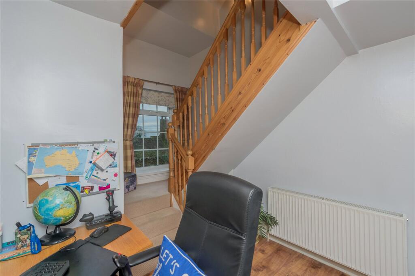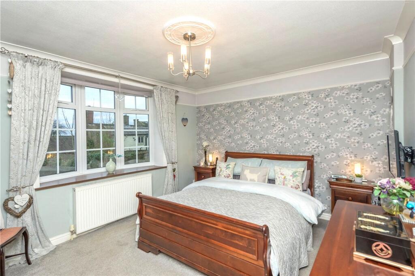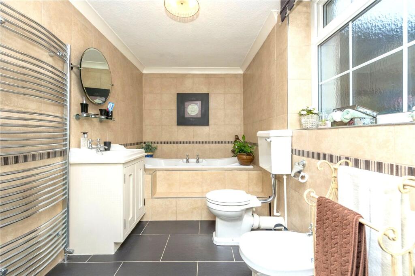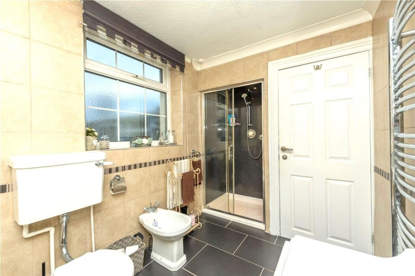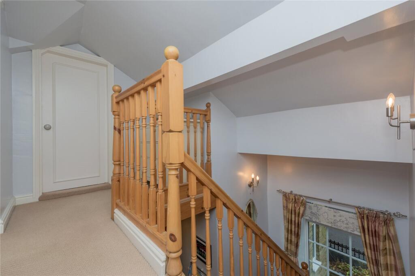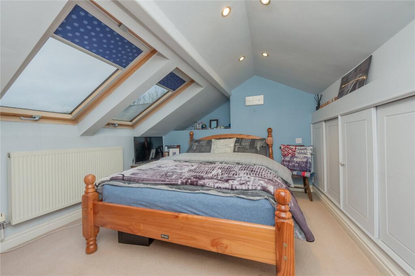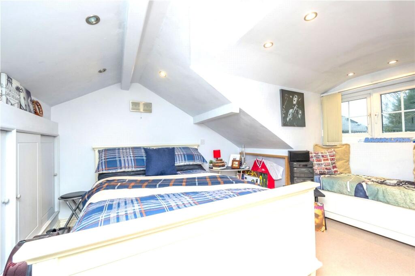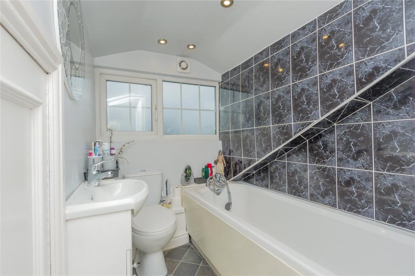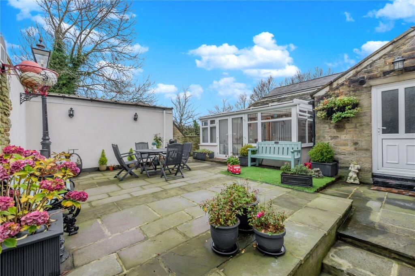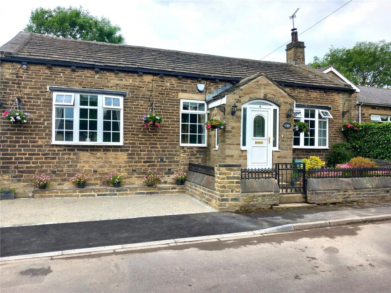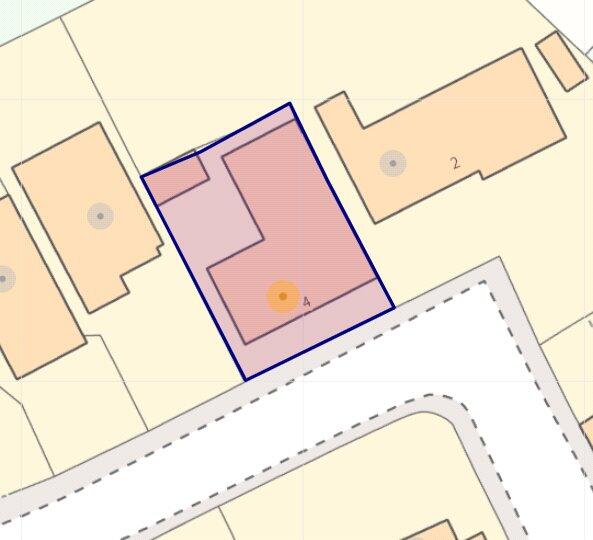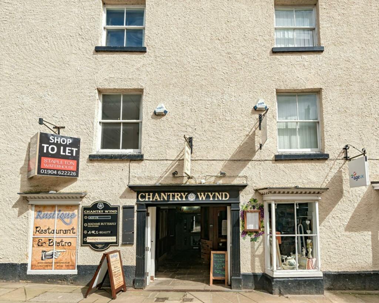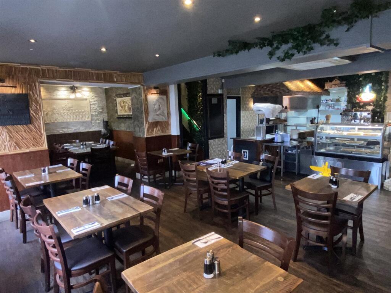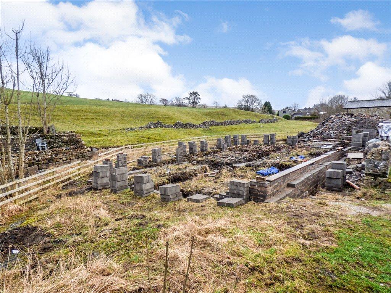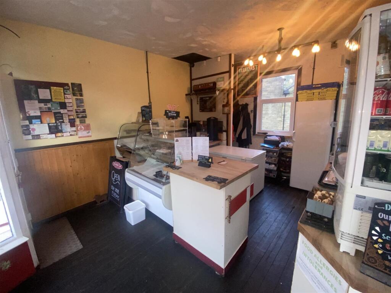Verity Street, East Bierley, Bradford, West Yorkshire, BD4
For Sale : GBP 379950
Details
Bed Rooms
3
Bath Rooms
2
Property Type
Bungalow
Description
Property Details: • Type: Bungalow • Tenure: N/A • Floor Area: N/A
Key Features: • REASONS WHY WE LOVE THIS HOUSE • Impressive Extended Detached Bungalow • Family sized accommodation • 3 Double Bedrooms - 2 Bathrooms • 3 Reception Rooms + Kitchen • Immaculately presented throughout • Situated in this sought after location • Energy Rating D
Location: • Nearest Station: N/A • Distance to Station: N/A
Agent Information: • Address: 704 Bradford Road, Birkenshaw, Bradford, BD11 2AU
Full Description: Immensely spacious and elegantly extended, this charming property is nestled in the heart of a picturesque village. Boasting a delightful fusion of traditional charm and contemporary comforts, this residence offers a perfect blend for modern living. The property features generously proportioned rooms. Outside, the property benefits from a private garden, ideal for al fresco dining or relaxing in the tranquil surroundings. With its prime village location and a wealth of features, this property represents a rare opportunity to own a truly special home. Front PorchEntrance HallLounge4.95m x 3.96m (16' 3" x 13' 0")Feature brick fireplace with open log burner fire.Dining Room3.96m x 2.46m (13' 0" x 8' 1")Utility RoomUtility area leading to back garden.Breakfast Kitchen5.23m x 2.44m (17' 2" x 8' 0")Impressive kitchen with a well equipped range of bespoke units, granite worktops and 'Belfast' sink. Range cooker. Tiled floor with underfloor heating.Conservatory4.42m x 3.94m (14' 6" x 12' 11")Good sized Conservatory, currently used as a 2nd Lounge, uPVC French doors leading to the garden.Inner HallBuilt in airing cupboard.Study/Office2.95m x 2.13m (9' 8" x 7' 0")Ground floor Study/Office with open staircase with return to 1st floor.Double Bedroom 14.34m x 3.45m (14' 3" x 11' 4")Bathroom/W.C.3.2m x 1.9m (10' 6" x 6' 3")'Period' style bathroom suite with Vanity sink unit and separate corner shower cubicle. Tiled walls and tiled flooring with underfloor heating. Heated towel rail.Bedroom 23.53m x 3.53m (11' 7" x 11' 7")Built in wardrobes to eaves.Bedroom 33.25m x 2.74m (10' 8" x 9' 0")Twin Velux Roof Lights. Built in wardrobes to eaves.Bathroom/W.C.3 piece white bathroom suite. Part tiled walls. Heated towel rail. Storage to eaves.OutsideLovely, private and enclosed low maintenance rear garden. Ideal for outdoor entertaining. Resin drive to front. Useful, good sized, outbuilding with mains electricity supply.BrochuresParticulars
Location
Address
Verity Street, East Bierley, Bradford, West Yorkshire, BD4
City
West Yorkshire
Features And Finishes
REASONS WHY WE LOVE THIS HOUSE, Impressive Extended Detached Bungalow, Family sized accommodation, 3 Double Bedrooms - 2 Bathrooms, 3 Reception Rooms + Kitchen, Immaculately presented throughout, Situated in this sought after location, Energy Rating D
Legal Notice
Our comprehensive database is populated by our meticulous research and analysis of public data. MirrorRealEstate strives for accuracy and we make every effort to verify the information. However, MirrorRealEstate is not liable for the use or misuse of the site's information. The information displayed on MirrorRealEstate.com is for reference only.
Real Estate Broker
Signature Homes, Birkenshaw
Brokerage
Signature Homes, Birkenshaw
Profile Brokerage WebsiteTop Tags
Likes
0
Views
10
Related Homes
