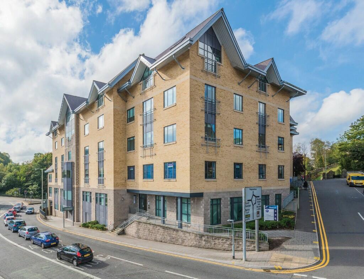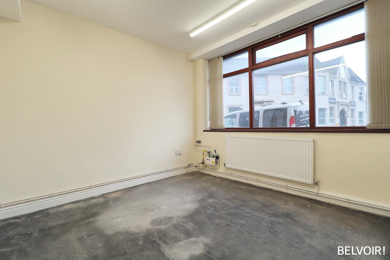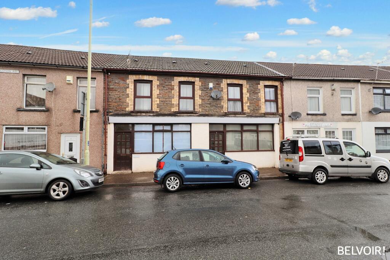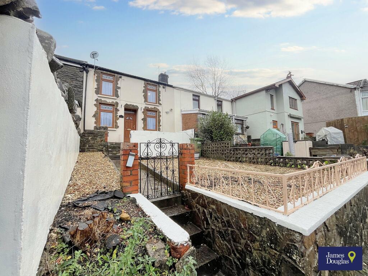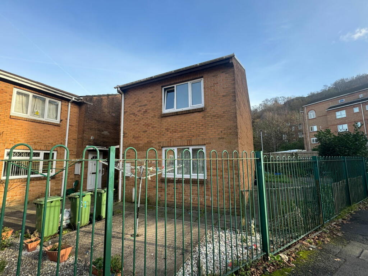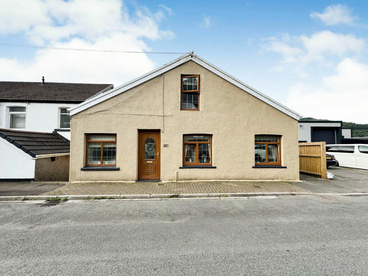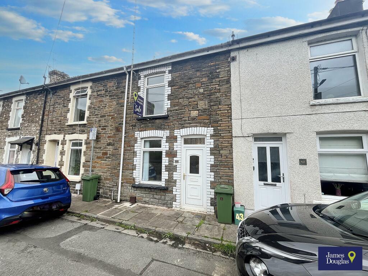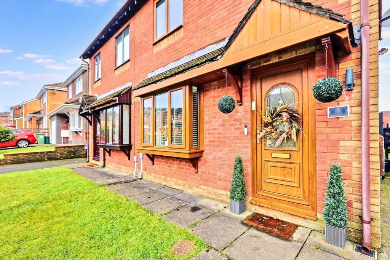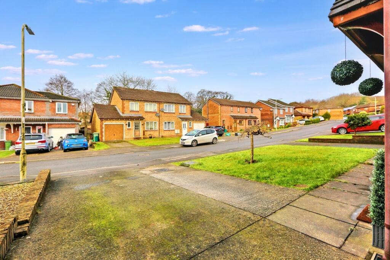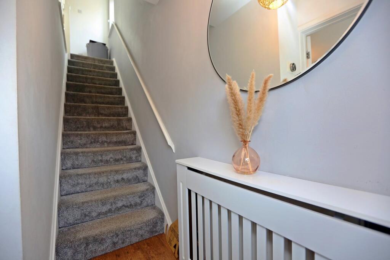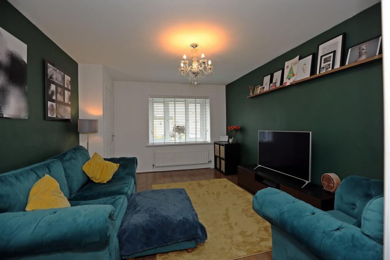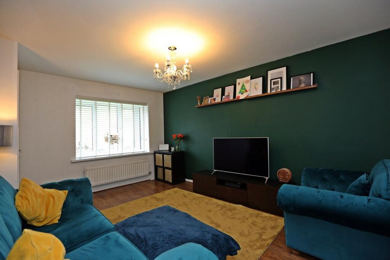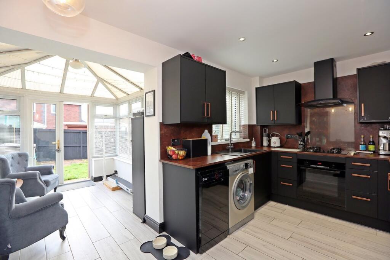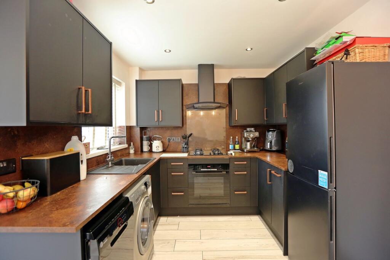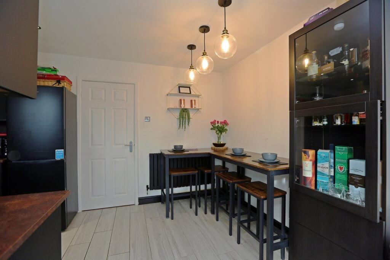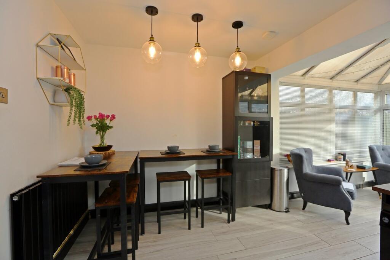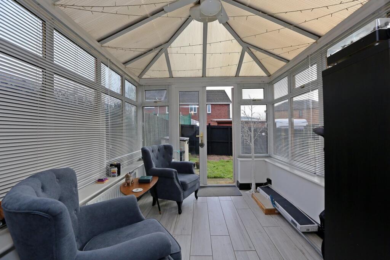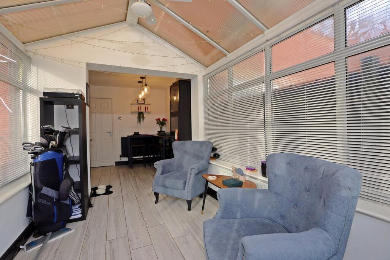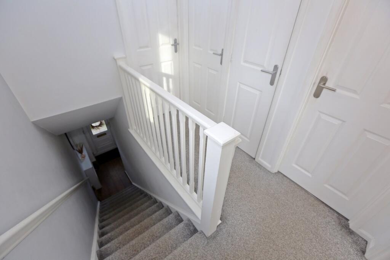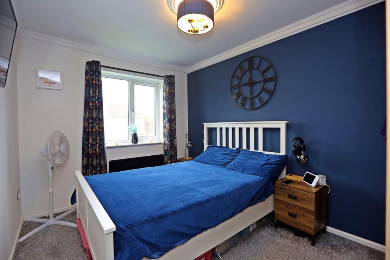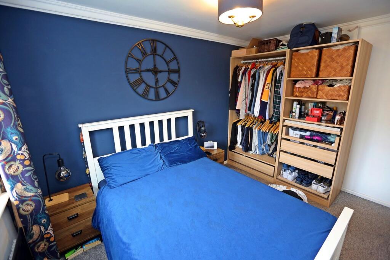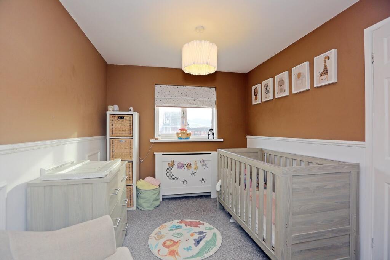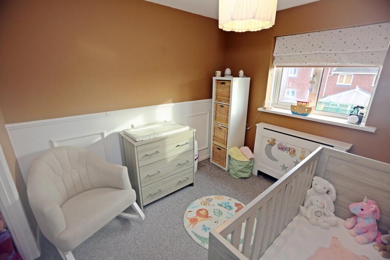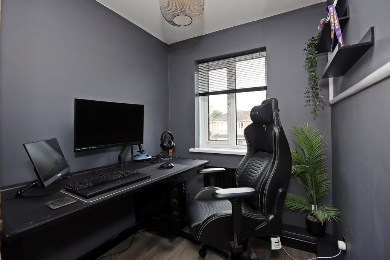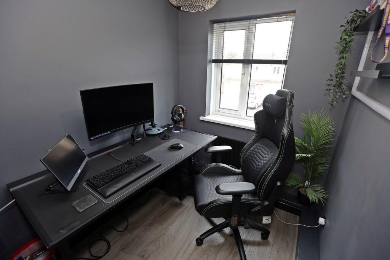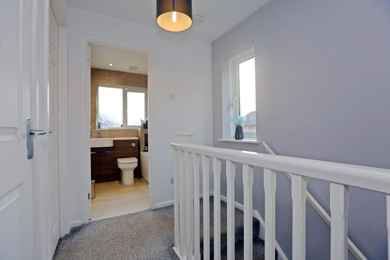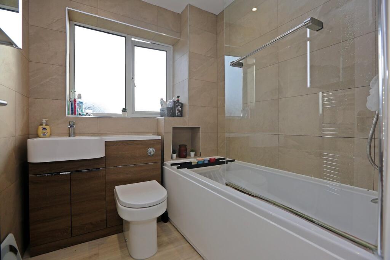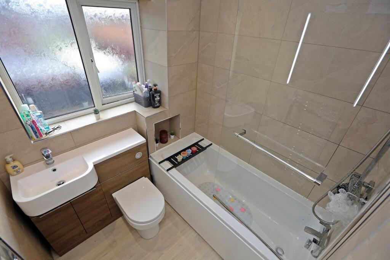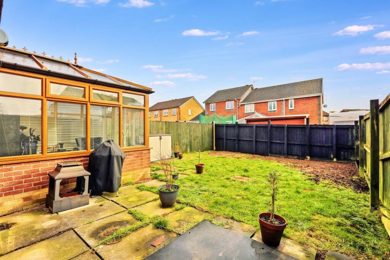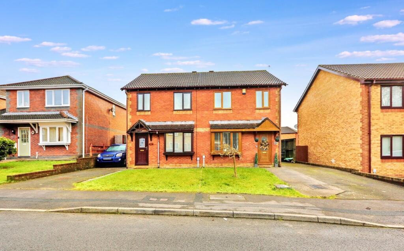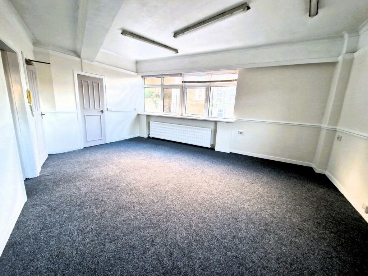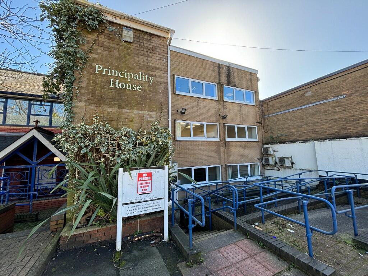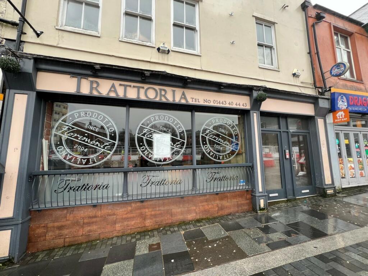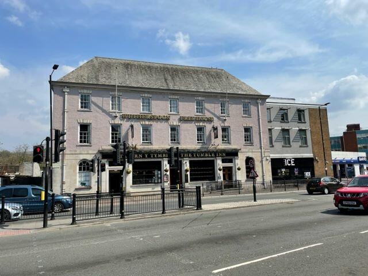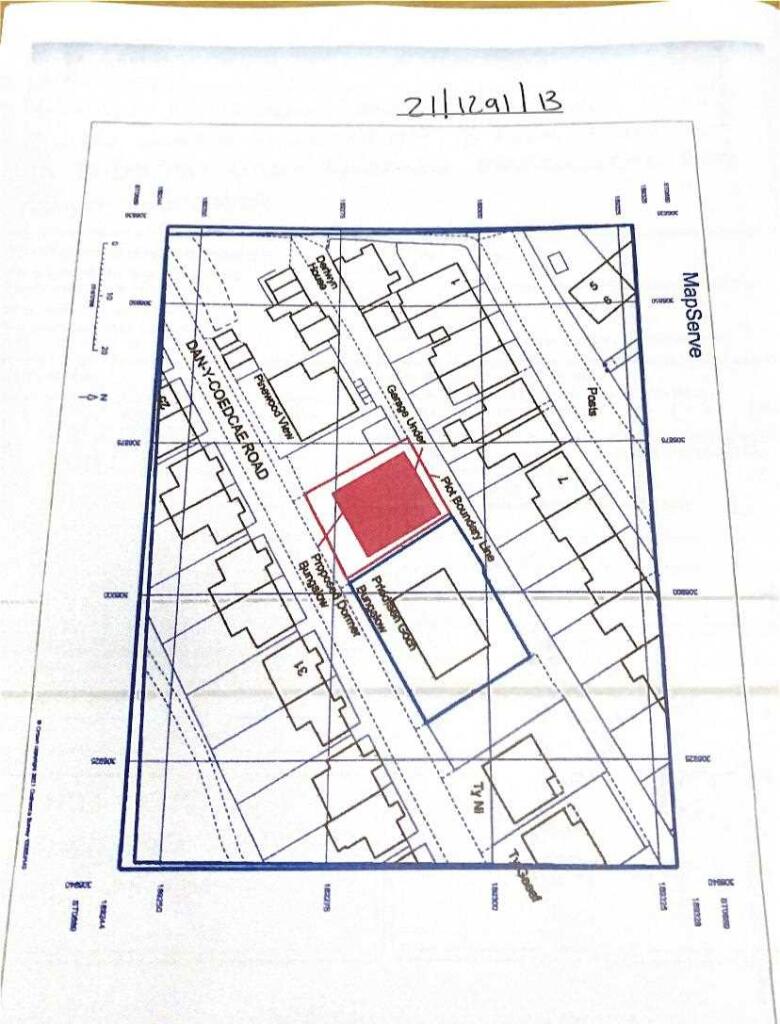Viburnum Rise, Llantwit Fardre, Pontypridd, CF38
For Sale : GBP 250000
Details
Bed Rooms
3
Bath Rooms
1
Property Type
Semi-Detached
Description
Property Details: • Type: Semi-Detached • Tenure: N/A • Floor Area: N/A
Key Features: • CONSERVATORY • OPEN-PLAN KITCHEN/DINER • OFF ROAD PARKING - DRIVEWAY • MODERN RE-FITTED KITCHEN • MODERN RE-FITTED BATHROOM • SOUGHT AFTER LOCATION • THREE BEDROOMS • COMBI-GAS CENTRAL HEATING • SUNNY REAR GARDEN • uPVC DOUBLE GLAZING
Location: • Nearest Station: N/A • Distance to Station: N/A
Agent Information: • Address: 8 The Precinct, Main Road Church Village Pontypridd CF38 1SB
Full Description: **BEATIFULLY UPGRADED THREE-BEDROOM HOME in SOUGHT-AFTER 'CHANDLERS REACH'**CONSERVATORY, MODERN RE-FITTED KITCHEN & MODERN RE-FITTED BATHROOM**Dylan Davies is delighted to present this lovely three-bedroom semi-detached home in the highly desirable Chandlers Reach, Llantwit Fardre. This property has been thoughtfully extended with a bright and airy conservatory, creating additional living space that seamlessly connects to the open-plan kitchen and dining area.A significant investment has been made in upgrading the home, with a recently refitted modern kitchen that boasts a sleek design, high-quality fittings, a gas hob, and a built-in electric oven. The stylish, contemporary bathroom has also been refurbished to a high standard, offering a luxurious feel.The spacious lounge, featuring a charming box-bay window, provides a welcoming atmosphere, while the open-plan kitchen and dining area make it an ideal home for both relaxing and entertaining. The conservatory adds a fantastic extra dimension to the property, flooding the space with natural light and offering a perfect spot to enjoy the garden views all year round.Outside, the home benefits from a well-maintained front garden, a private driveway with space for two vehicles, and a fully enclosed rear garden designed for both relaxation and family life, featuring a level lawn and a paved patio area.With uPVC double glazing, combi-gas central heating, and its location in a family-friendly neighbourhood close to excellent local amenities and transport links, this property is a rare find.Early viewing is highly recommended to appreciate the quality of the upgrades and the fantastic living space on offer.*********************************************************************************************************************************Important Property Information:Tenure: FreeholdCouncil Tax Band: CUtilities: Mains Electricity, Mains Gas, Mains Water & DrainageHALLWAY / ENTRANCE HALL4' 3" x 5' 7" (1.30m x 1.70m)LOUNGE / LIVING ROOMKITCHEN/DINING ROOM (re-fitted)14' 9" x 8' 5" (4.50m x 2.57m)CONSERVATORY7' 4" x 8' 11" (2.24m x 2.72m)LANDING AREA6' 0" x 8' 9" (1.83m x 2.67m)BEDROOM ONE (double)8' 5" x 11' 7" (2.57m x 3.53m)BEDROOM TWO (double)8' 5" x 9' 3" (2.57m x 2.82m)BEDROOM THREE (single)6' 0" x 8' 9" (1.83m x 2.67m)BATHROOM (re-fitted)5' 10" x 6' 0" (1.78m x 1.83m)FRONT GARDEN & DRIVEWAYREAR GARDEN
Location
Address
Viburnum Rise, Llantwit Fardre, Pontypridd, CF38
City
Pontypridd
Features And Finishes
CONSERVATORY, OPEN-PLAN KITCHEN/DINER, OFF ROAD PARKING - DRIVEWAY, MODERN RE-FITTED KITCHEN, MODERN RE-FITTED BATHROOM, SOUGHT AFTER LOCATION, THREE BEDROOMS, COMBI-GAS CENTRAL HEATING, SUNNY REAR GARDEN, uPVC DOUBLE GLAZING
Legal Notice
Our comprehensive database is populated by our meticulous research and analysis of public data. MirrorRealEstate strives for accuracy and we make every effort to verify the information. However, MirrorRealEstate is not liable for the use or misuse of the site's information. The information displayed on MirrorRealEstate.com is for reference only.
Real Estate Broker
Dylan Davies Estate Agents, Tonteg
Brokerage
Dylan Davies Estate Agents, Tonteg
Profile Brokerage WebsiteTop Tags
CONSERVATORYLikes
0
Views
21
Related Homes
