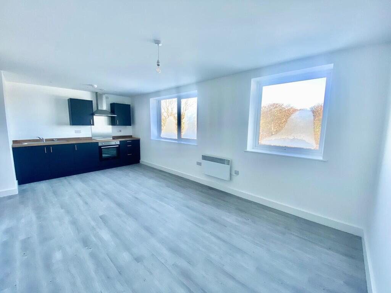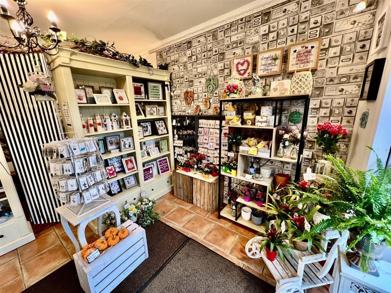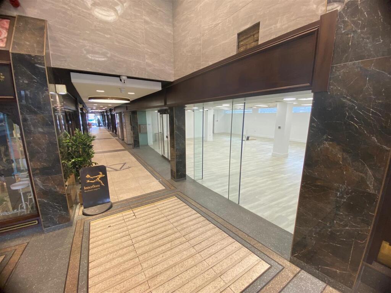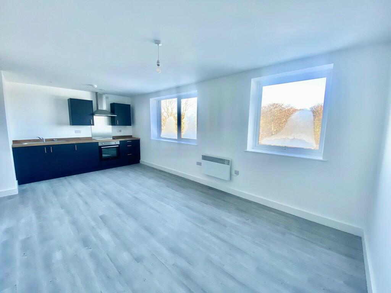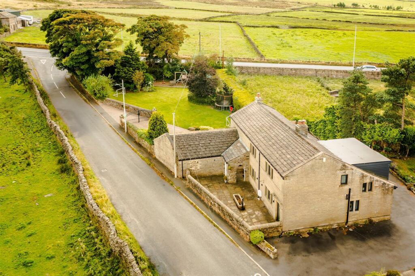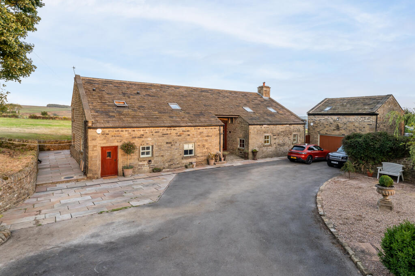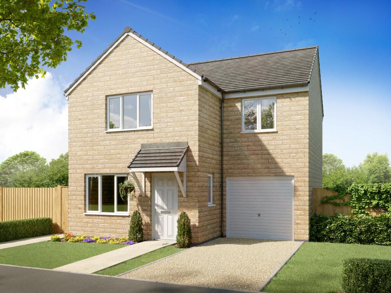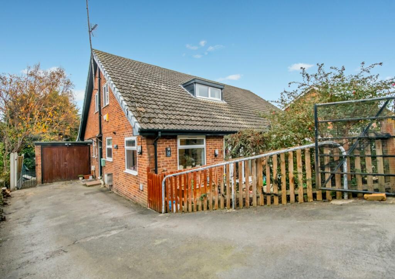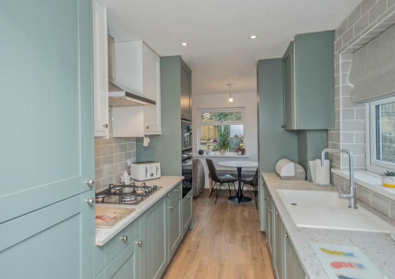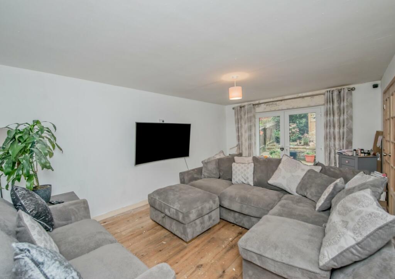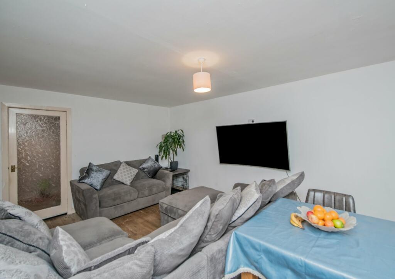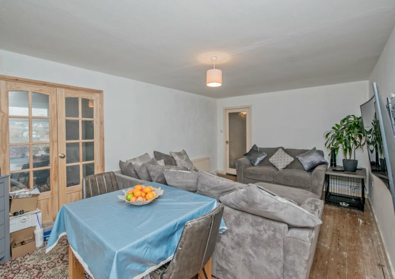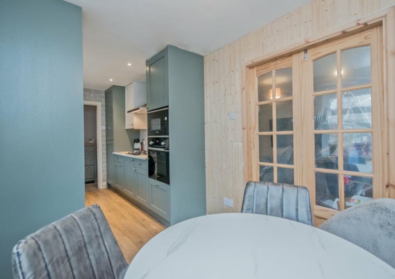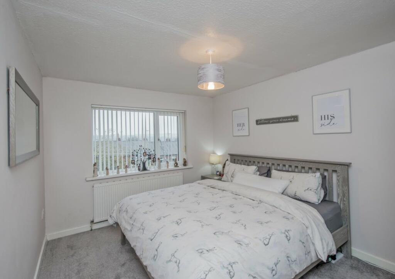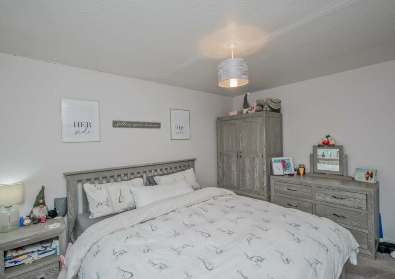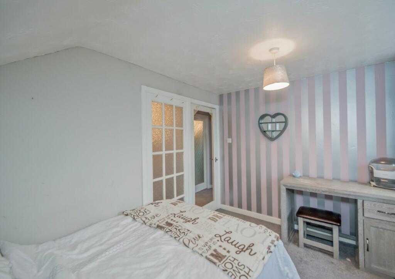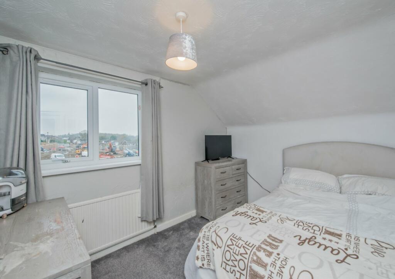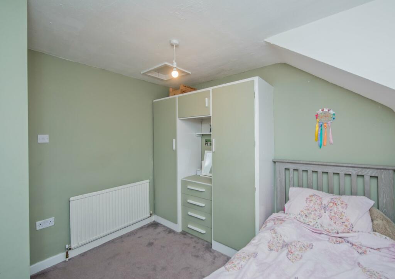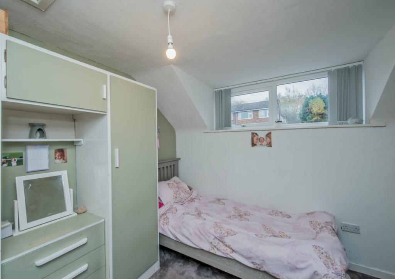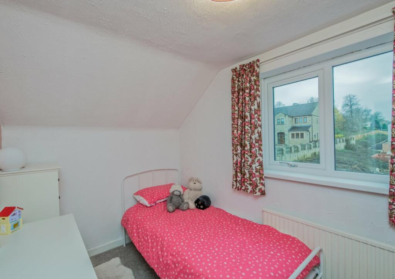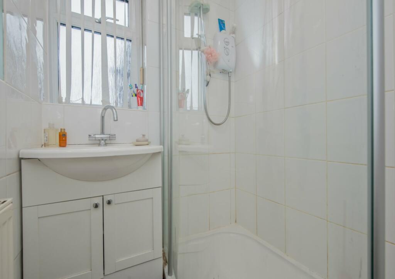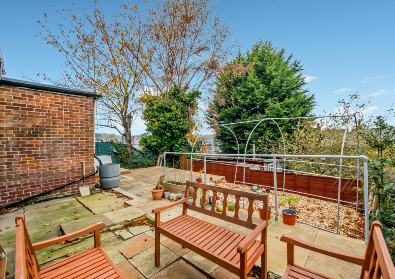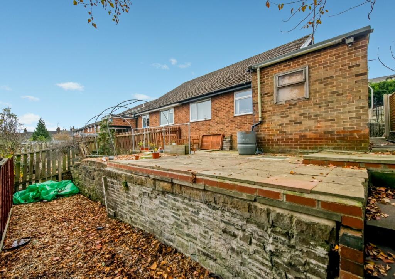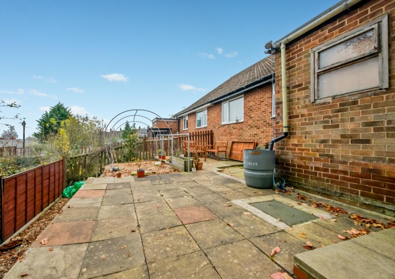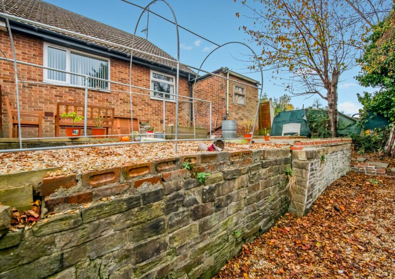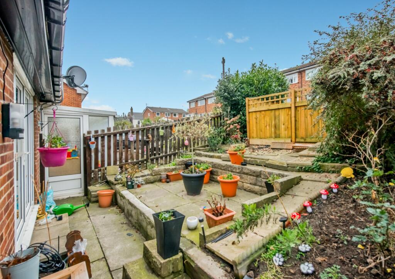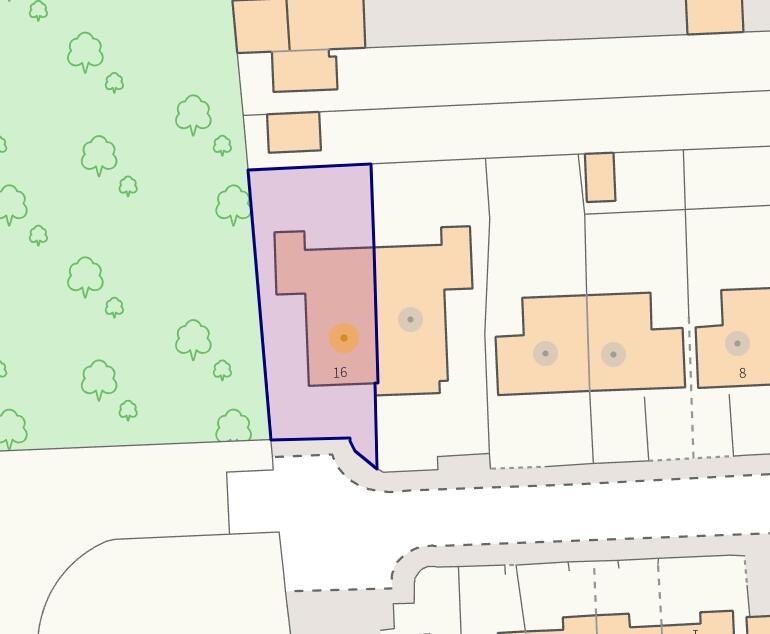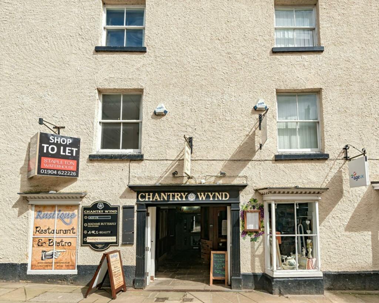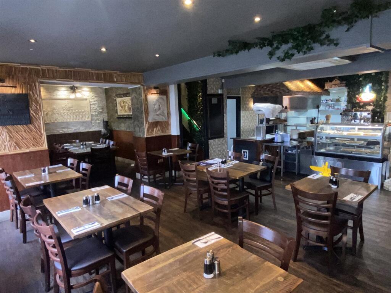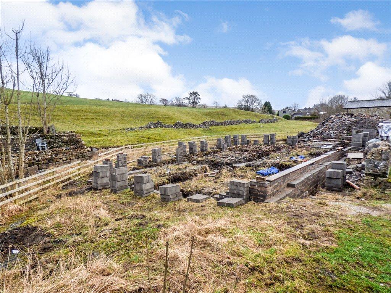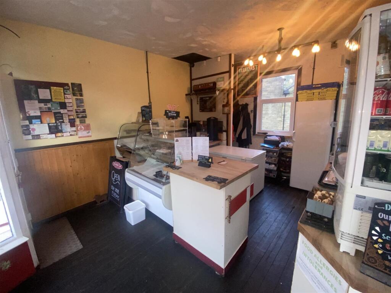Vine Avenue, Cleckheaton, West Yorkshire, BD19
For Sale : GBP 235000
Details
Bed Rooms
5
Bath Rooms
1
Property Type
Bungalow
Description
Property Details: • Type: Bungalow • Tenure: N/A • Floor Area: N/A
Key Features: • WHY WE LOVE THIS HOUSE • Rare Five Bedroom Semi • Versatile & Spacious Footprint • Recently Refurbished by Current Owners • Modern D/Kitchen & Shower Room • Two G/F Bedrooms & Three F/F Bedrooms • Useful Occasional Room • Driveway Parking & Garage
Location: • Nearest Station: N/A • Distance to Station: N/A
Agent Information: • Address: 2 Central Parade, Dewsbury Road, Cleckheaton, BD19 3RU
Full Description: FAMILY SIZED, FIVE BEDROOM semi detached dormer bungalow handily located on this small popular cul-de-sac within easy reach of the local amenities and schools and the Greenway cycle/footpath. This WELL PRESENTED, deceptively spacious property has been recently refurbished by the current owners and offers a versatile footprint and would make either a great FAMILY HOME or could suit a traditional bungalow buyer. Comprises hall, lounge with dining area, newly fitted dining kitchen, two ground floor bedrooms and modern shower room and to the first floor are three more bedrooms and storage room which offers the potential to convert to an ensuite or another bedroom. Externally is a driveway offering off street parking leading to a single detached garage with low maintenance gardens to front and rear. Benefits from GCH & uPVC DG. HallwayHallway with useful storage cupboard.Living Room5.2m x 3.5m (17' 1" x 11' 6")With wall mounted TV point and French doors to garden.Kitchen Diner5.4m x 2.2m (17' 9" x 7' 3")Modern range of wall and base units, worktop and sink with mixer tap. Integrated Bosch electric oven, microwave and dishwasher. Four ring electric hob and extractor fan. Fridge/freezer. Plumbing for washing machine.Bedroom One3.9m x 3.1m (12' 10" x 10' 2")Double bedroom.Bedroom Two2.7m x 2.4m (8' 10" x 7' 10")Shower RoomWith modern three piece suite with WC, glazed shower cubicle and vanity sink.First FloorBedroom Three3.3m x 2.7m (10' 10" x 8' 10")Double bedroom.Bedroom Four2.9m x 2.7m (9' 6" x 8' 10")With storage cupboard and fitted wardrobesBedroom Five2.9m x 2.2m (9' 6" x 7' 3")Storage/Occasional Room3m x 1.9m (9' 10" x 6' 3")Useful room which could be converted to another bedroom if a dormer window is created or be used for another bathroom, subject to planning permission.ExternalLow maintenance paved garden to front. Driveway to side for off street parking leading to a single attached garage. Low maintenance pleasant paved garden to the rear.Additional InformationFreehold Council Tax Band - C EPC Rating – D
Mortgages: We recommend The Mortgage Maestro, who are whole of market mortgages brokers. They have exclusive rates that are not available on the high street. Ben is on hand to discuss all of your mortgage needs. If you would like to arrange an appointment, contact us today. Your home may be repossessed if you do not keep up repayments on your mortgage.BrochuresParticulars
Location
Address
Vine Avenue, Cleckheaton, West Yorkshire, BD19
City
West Yorkshire
Features And Finishes
WHY WE LOVE THIS HOUSE, Rare Five Bedroom Semi, Versatile & Spacious Footprint, Recently Refurbished by Current Owners, Modern D/Kitchen & Shower Room, Two G/F Bedrooms & Three F/F Bedrooms, Useful Occasional Room, Driveway Parking & Garage
Legal Notice
Our comprehensive database is populated by our meticulous research and analysis of public data. MirrorRealEstate strives for accuracy and we make every effort to verify the information. However, MirrorRealEstate is not liable for the use or misuse of the site's information. The information displayed on MirrorRealEstate.com is for reference only.
Real Estate Broker
Robert Watts Estate Agents, Cleckheaton
Brokerage
Robert Watts Estate Agents, Cleckheaton
Profile Brokerage WebsiteTop Tags
Likes
0
Views
16
Related Homes
