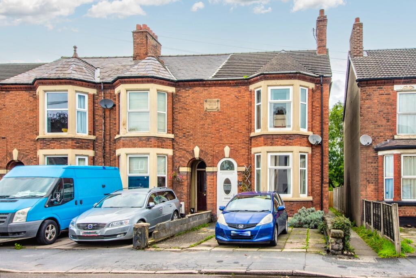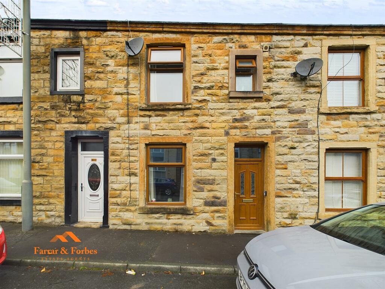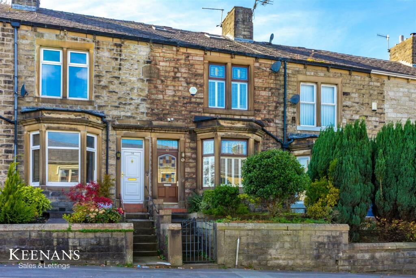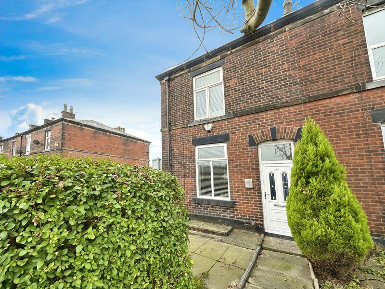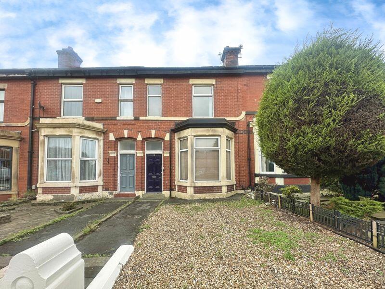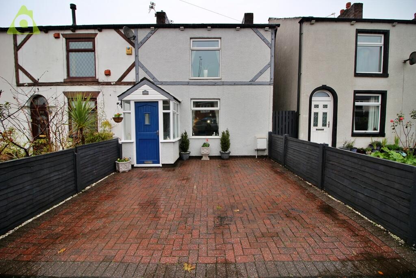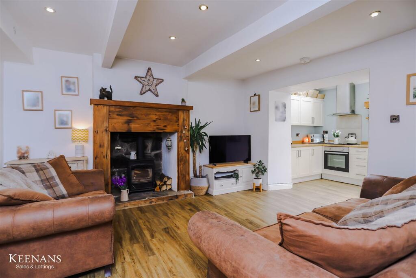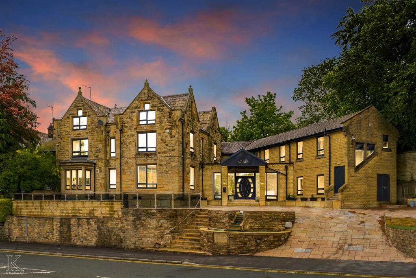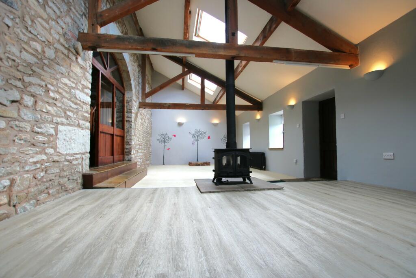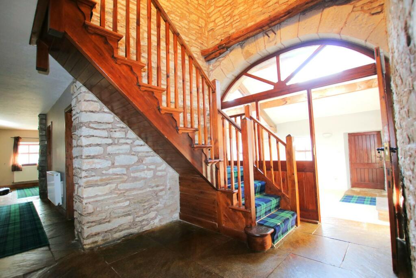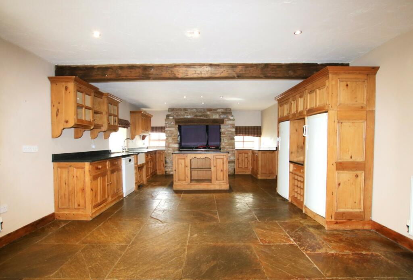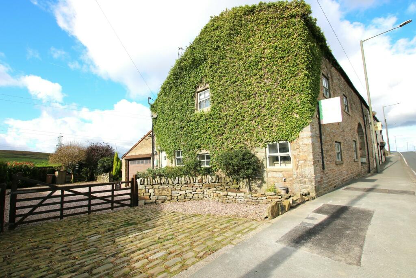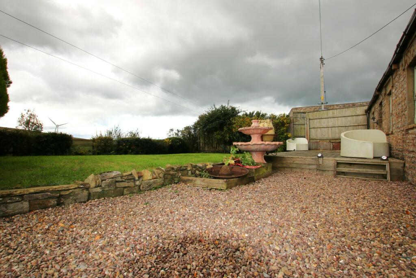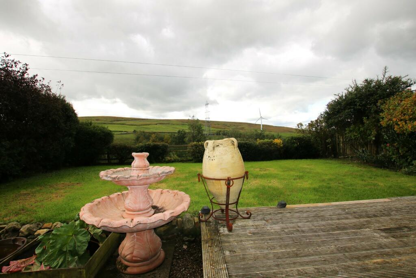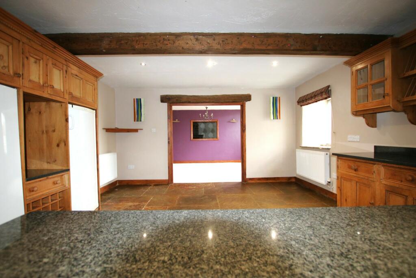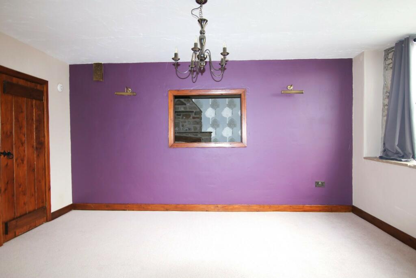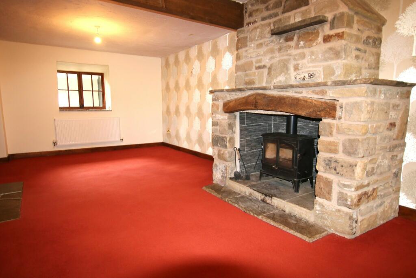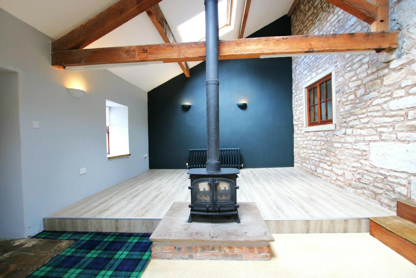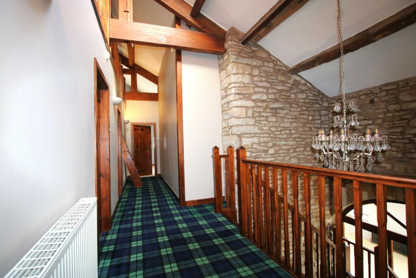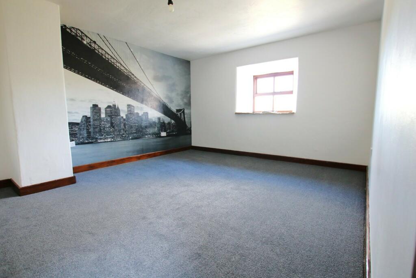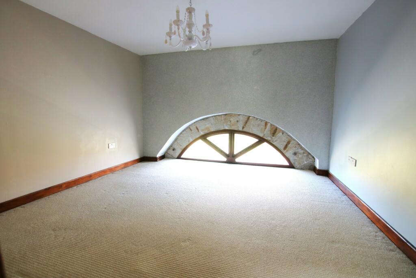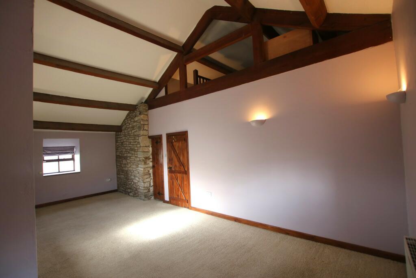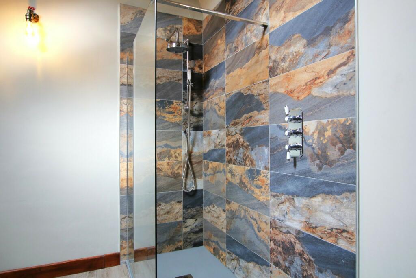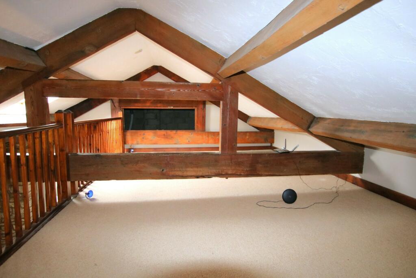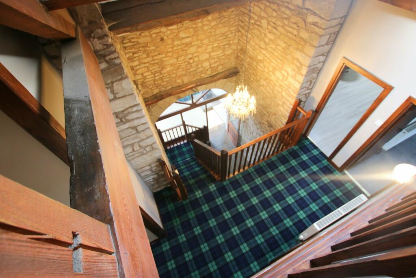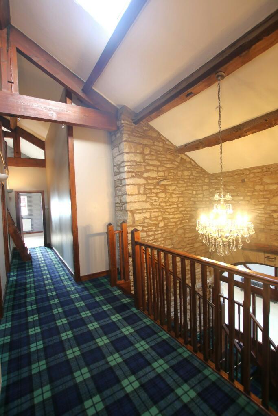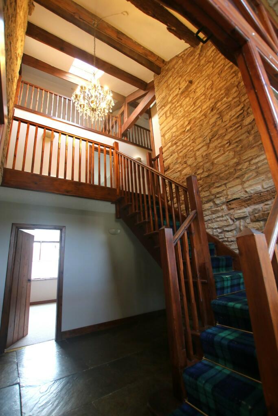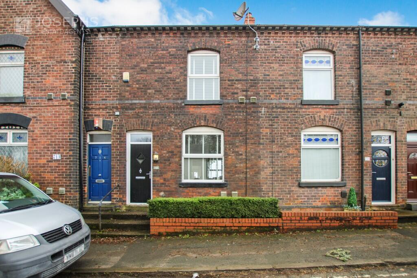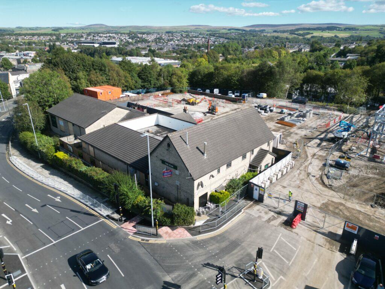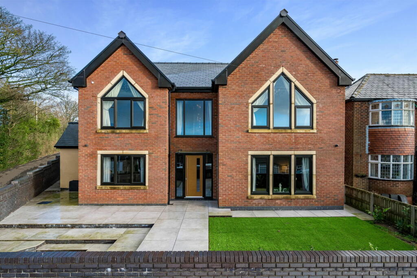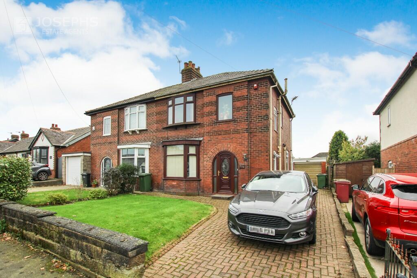Waggoners Farm Barn, Manchester Road, Burnley
For Sale : GBP 585000
Details
Bed Rooms
4
Bath Rooms
2
Property Type
Barn Conversion
Description
Property Details: • Type: Barn Conversion • Tenure: N/A • Floor Area: N/A
Key Features: • BEAUTIFUL FOUR BEDROOM BARN CONVERSION WITH VACANT POSSESSION • TWO RECEPTION ROOMS • LARGE OPEN PLAN KITCHEN & DINING AREA • UTILITY • BATHROOM & SEPARATE W.C • FOUR BEDROOMS (ONE WITH EN-SUITE) & ATTIC ROOM /SNUG • GAS CENTRAL HEATING & DOUBLE GLAZING • BEAUTIFUL VIEWS • INTEGRAL GARAGE • COUNCIL TAX BAND E - ENERGY RATING F
Location: • Nearest Station: N/A • Distance to Station: N/A
Agent Information: • Address: 10 Preston New Road, Blackburn, BB2 1AW
Full Description: A stunning unique four bedroom barn conversion which is full of character and is ready for a family to move into and enjoy all that this property has to offer. The property certainly has a welcoming feel once inside and has many features to enjoy with wood burners, exposed stonework and exposed beams to the ceiling. Outside to the property there are fantastic views over the moorlands to enjoy, the rear garden is a good size you can sit and relax and enjoy there is also an integral garage and plenty of parking.This property is located between Burnley and Rossendale, and closeby to motorway links and public transport, the town centre is is only a few minutes away and the beautiful surrounding countryside is closeby to enjoy together with the Clowbridge Reservoir.The property comprises of: Spacious hallway, separate lounge and separate dining room, large kitchen, utility room and separate W.C. To the first floor is a bedroom with en-suite bathroom, there are a further three bedrooms and an attic room, and a family bathroom. Ground FloorEntrance HallwayDimensions: 3.2m x 11.2m The entrance comprises of: Double glazed window with wooden frame, internal wooden door, wall lights, double radiator, stairs to the first floor, slate flooring and a door leading to the garage. Reception Room OneDimensions: 3.8m x 7.9mThe reception room one comprises of: Double glazed window with wooden frame, internal wooden door, ceiling light point, double radiator, TV/phone point, large stone fireplace, carpet to the floor.Reception Room TwoDimensions: 10.5m x 4.4mThe reception room two comprises of: Double glazed window with wooden frame, internal wooden door with glass panel, wall lights, cast iron double radiator, stairs to the first floor, laminate & carpet to the floor and a cast iron fire.Kitchen/DinerKitchen Dimensions: 7.5m x 4.4mThe kitchen comprises of: Double glazed window with wooden frames, spot lights to the ceiling, fitted wall & base units, sink & mixer tap, double radiator x2, plumbed for a washing machine, slate tiles to the floor and has a kitchen island. Dining AreaDimensions: 3.8m x 4.7mThe dining area is open plan with the kitchen and comprises of: Double glazed window with wooden frame, ceiling light point & wall lights and an internal wooden door. UtilityDimensions: 2.4m x 1.8mThe utility comprises of: Internal wooden door, ceiling light point, double radiator and slate tiles to the floor. Separate W.CDimensions: 1.6m x 0.9mThe separate W.C comprises of: Spotlights to the ceiling, hand wash basin, W.C, single radiator and slate tiles to the floor.First FloorLanding (Gallery)Dimensions: 1.5m x 7.5mThe landing comprises of: Double radiator, stairs to the third floor and carpet to the floor. Bedroom OneDimensions: 3.8m x 4.5mBedroom one comprises of: Double glazed window with wooden frame, internal wooden oak door, ceiling light point, double radiator, TV/Phone point and carpet to the floor. Bedroom TwoDimensions: 3.8m x 3.9mBedroom two comprises of: Double glazed window with wooden frames, internal wooden oak door, ceiling light point, double radiator, TV/Phone point and carpet to the floor. Bedroom ThreeDimensions: 3.6m x 3.6mBedroom three comprises of: Double glazed window with wooden frame, internal wooden oak door, ceiling light point, double radiator, TV/Phone point and carpet to the floor. Bedroom FourDimensions: 7.9m x 3.6mBedroom four comprises of: Double glazed window with wooden frame, internal wooden oak door, ceiling light point, double radiator x2, TV/Phone point and carpet to the floor. En SuiteDimensions: 3.1m x 3.8mThe en suite comprises of: Double glazed sky light window, spotlights to the ceiling, hand wash basin, W.C, bath, shower, double radiator, the walls are partly tiled.BathroomDimensions: 3.6m x 3.8mThe bathroom comprises of: Sky light window, hand wash basin, W.C, bath, shower, single radiator, laminate to the floor and is partly tiled. Third FloorAttic Room/SnugDimensions: 3.7m x 4.2mThe attic room comprises of: Carpet to the floor and storage area. Outside The property has plenty of parking to the side, a large garden to the rear which isnt overlooked and a decking area where you can sit and relax and enjoy the views.FOR SALE BY AUCTION: Starting Bids £585,000. Terms and conditions apply.Being Sold via Secure online bidding.All descriptions in this brochure are the opinions of Crown Estate and Letting Agents and their employees with any additional information advised by the seller. Properties must be viewed in order to come to your own conclusions and decisions. Although every effort is made to ensure measurements are correct, please check all dimensions and shapes before making any purchases or decisions reliant upon them. Please note that any services, appliances or heating systems have not been tested by Crown Estate and Letting Agents and no warranty can be given or implied as to their working order.
Location
Address
Waggoners Farm Barn, Manchester Road, Burnley
City
Manchester Road
Features And Finishes
BEAUTIFUL FOUR BEDROOM BARN CONVERSION WITH VACANT POSSESSION, TWO RECEPTION ROOMS, LARGE OPEN PLAN KITCHEN & DINING AREA, UTILITY, BATHROOM & SEPARATE W.C, FOUR BEDROOMS (ONE WITH EN-SUITE) & ATTIC ROOM /SNUG, GAS CENTRAL HEATING & DOUBLE GLAZING, BEAUTIFUL VIEWS, INTEGRAL GARAGE, COUNCIL TAX BAND E - ENERGY RATING F
Legal Notice
Our comprehensive database is populated by our meticulous research and analysis of public data. MirrorRealEstate strives for accuracy and we make every effort to verify the information. However, MirrorRealEstate is not liable for the use or misuse of the site's information. The information displayed on MirrorRealEstate.com is for reference only.
Real Estate Broker
Crown Estate & Letting Agents, Blackburn
Brokerage
Crown Estate & Letting Agents, Blackburn
Profile Brokerage WebsiteTop Tags
beautiful views integral garageLikes
0
Views
78
Related Homes
