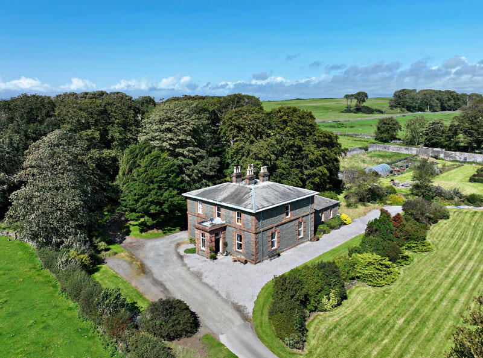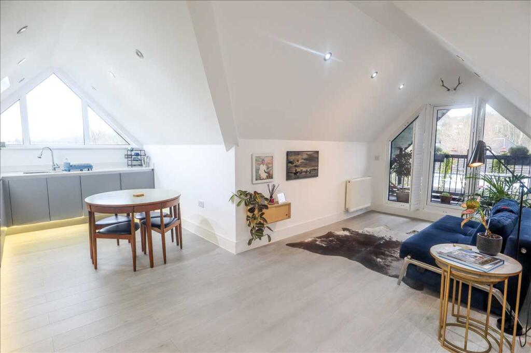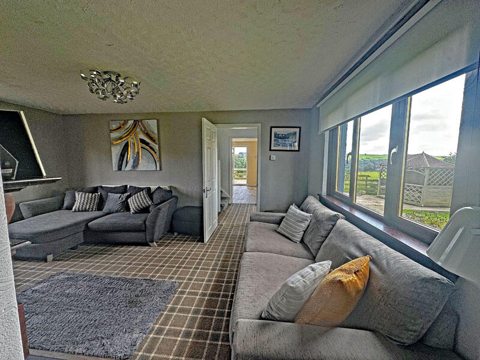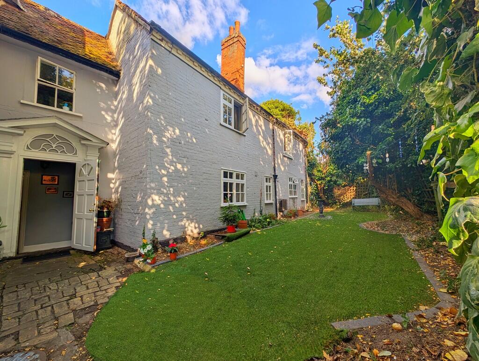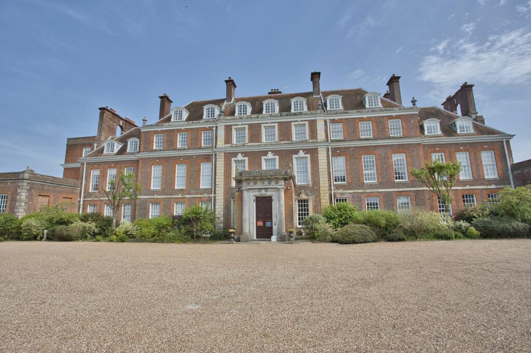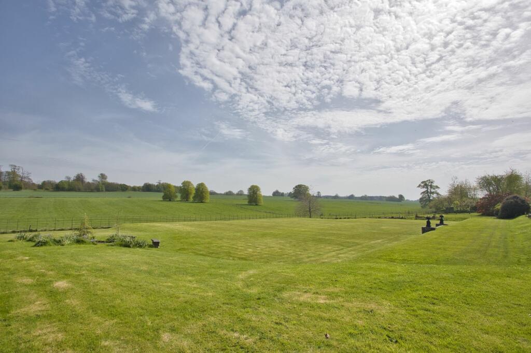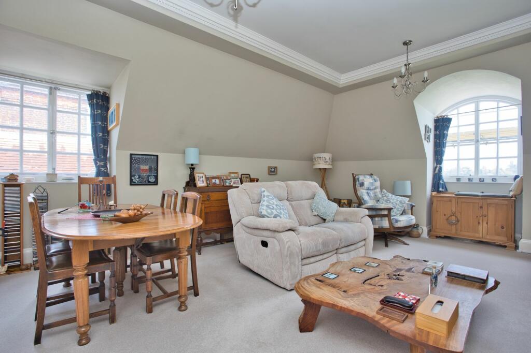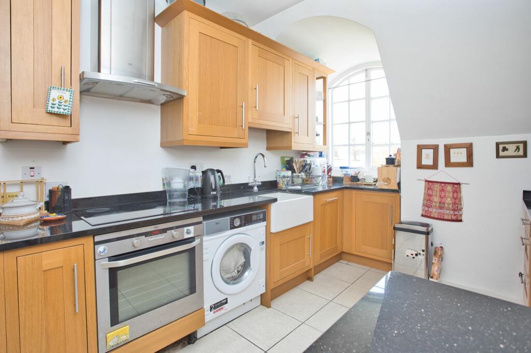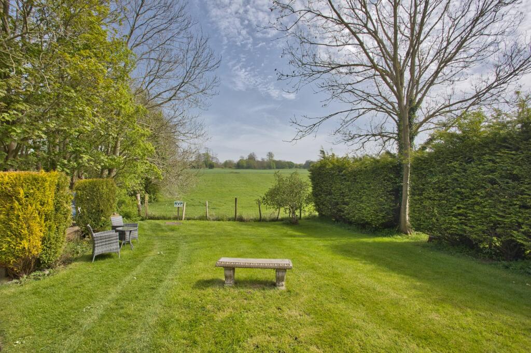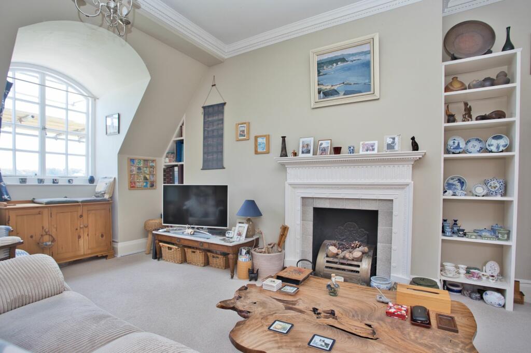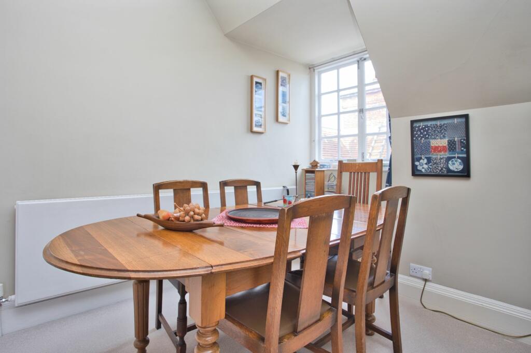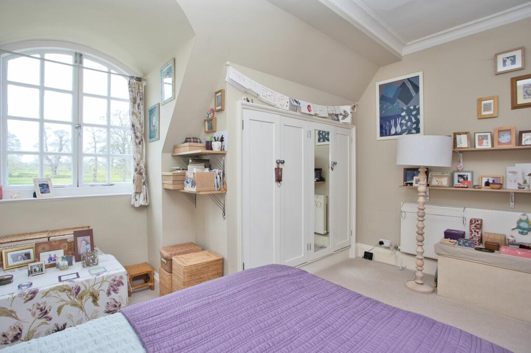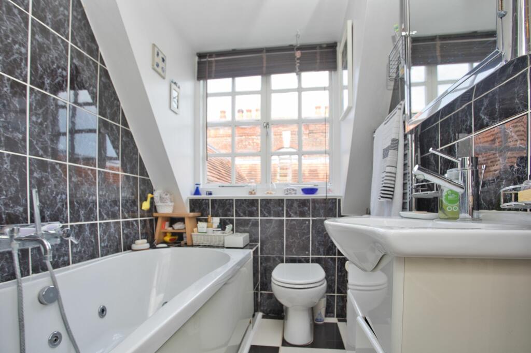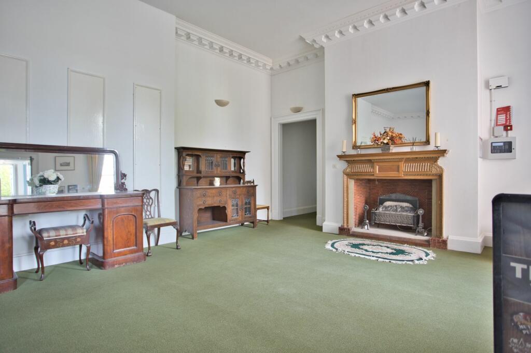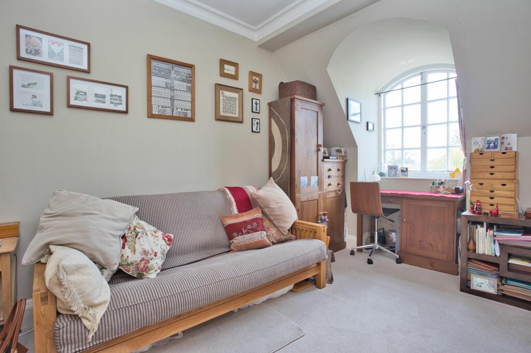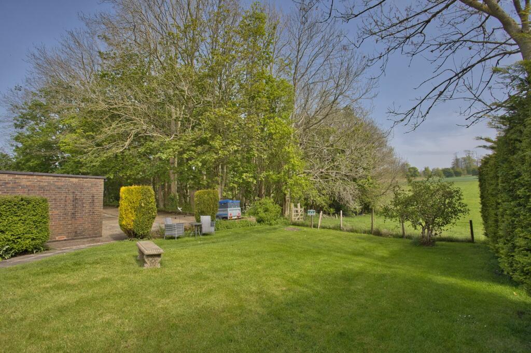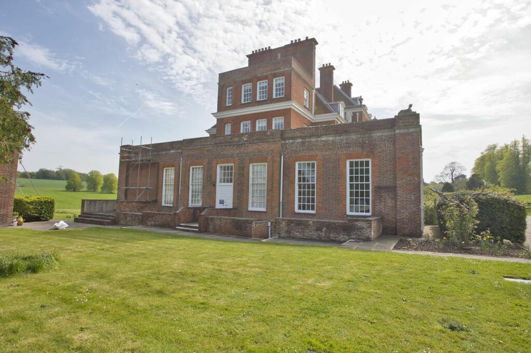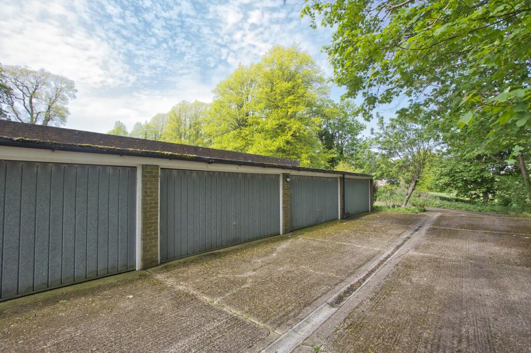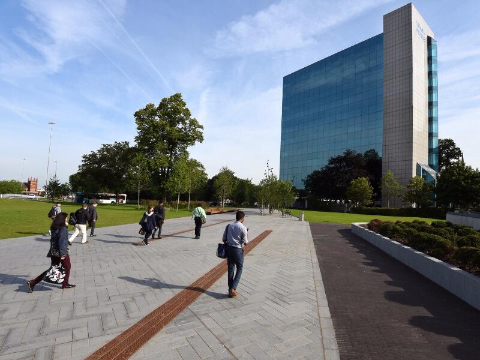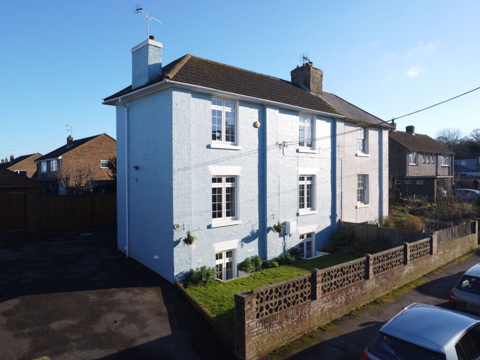Waldershare, Waldershare House, CT15
For Sale : GBP 220000
Details
Bed Rooms
2
Bath Rooms
1
Property Type
Apartment
Description
Property Details: • Type: Apartment • Tenure: N/A • Floor Area: N/A
Key Features: • Stunning Grade I listed Waldershare House • Third Floor Apartment • Historic Building • Double Garage
Location: • Nearest Station: N/A • Distance to Station: N/A
Agent Information: • Address: 4 High Street, Dover, Kent, CT16 1DR
Full Description: GUIDE PRICE £220,000 - £240,000 Waldershare House is a nine-bay brick Queen Anne house built for Sir Henry Furnese, who purchased the Estate in 1705. In 1913 the House was gutted and refitted by Reginald Blomfield, who inserted higher roofs and larger chimney stacks. More recently it was occupied by the 9th Earl of Guildford and later converted into multiple flats.This peaceful and beautiful third floor apartment is approached from the communal entrance lobby and reception hall via a lift and stairs. The apartment comprises an entrance hall with doors leading to a light and airy dual aspect sitting /dining room, fitted kitchen , There are two double bedrooms. A three piece family bathroom finishes off this delightful, well presented property which benefits from stunning countryside views from most rooms.There is a double garage with power and light is provided and there is also a car wash bay and ample parking for residents. The communal gardens are beautifully landscaped with a vast array of established trees, shrubs and flowers with wonderful sunsets and rising moon views.Identification ChecksShould a purchaser(s) have an offer accepted on a property marketed by Miles & Barr, they will need to undertake an identification check. This is done to meet our obligation under Anti Money Laundering Regulations (AML) and is a legal requirement. We use a specialist third party service to verify your identity. The cost of these checks is £60 inc. VAT per purchase, which is paid in advance, when an offer is agreed and prior to a sales memorandum being issued. This charge is non-refundable under any circumstances.EPC Rating: E Entrance Hallway Entrance Hallway Leading To Bedroom (4.17m x 2.95m) With Storage Cupboard Bedroom (4.17m x 4.17m) With Built in Wardrobes Kitchen (3.74m x 3.59m) Bathroom (1.98m x 2.53m) Lounge / Diner (5.95m x 4.3m) Parking - Double garage Parking - Allocated parking BrochuresiPACKBrochure 2Brochure 3
Location
Address
Waldershare, Waldershare House, CT15
City
Waldershare House
Features And Finishes
Stunning Grade I listed Waldershare House, Third Floor Apartment, Historic Building, Double Garage
Legal Notice
Our comprehensive database is populated by our meticulous research and analysis of public data. MirrorRealEstate strives for accuracy and we make every effort to verify the information. However, MirrorRealEstate is not liable for the use or misuse of the site's information. The information displayed on MirrorRealEstate.com is for reference only.
Related Homes

