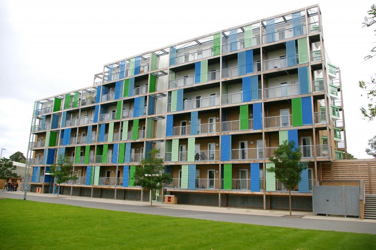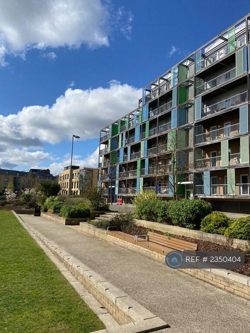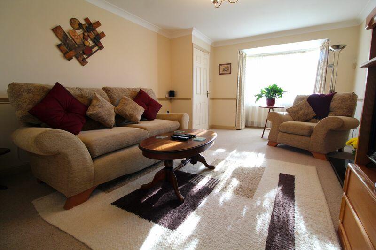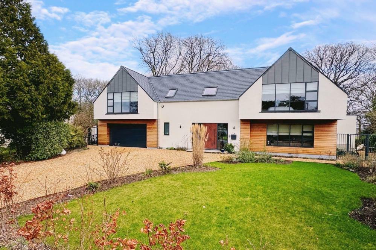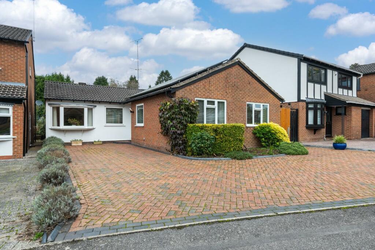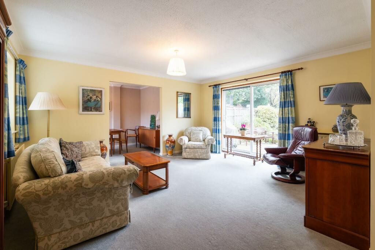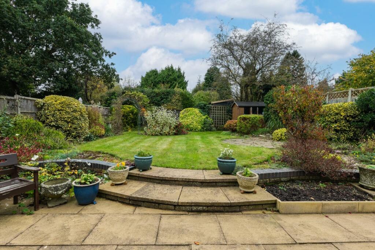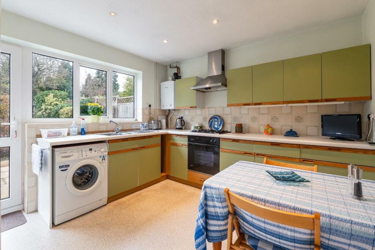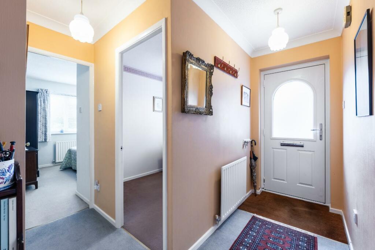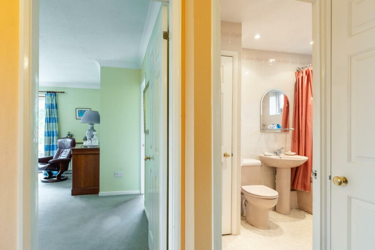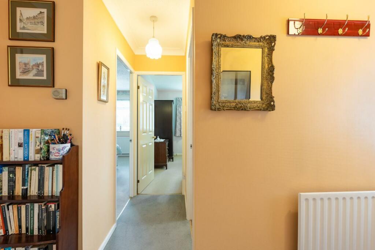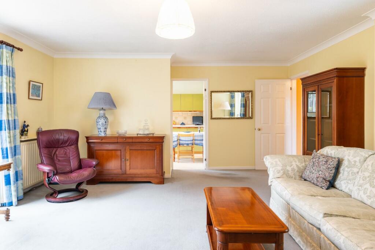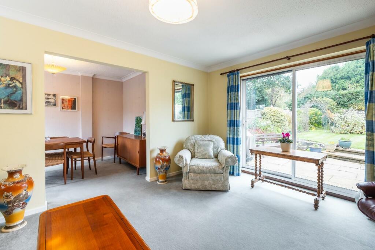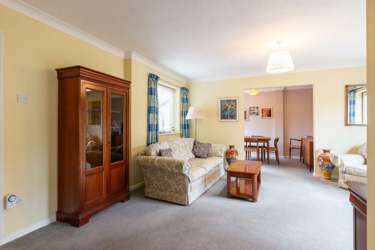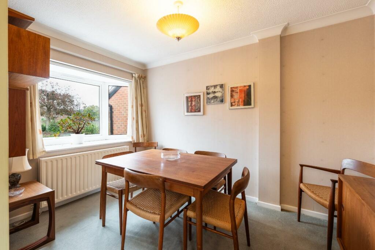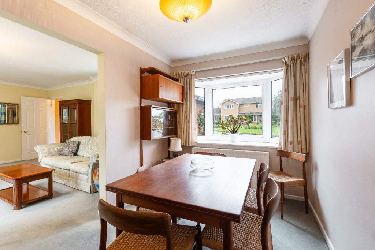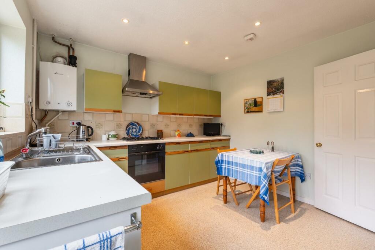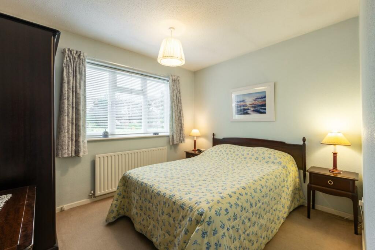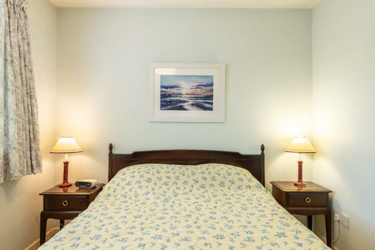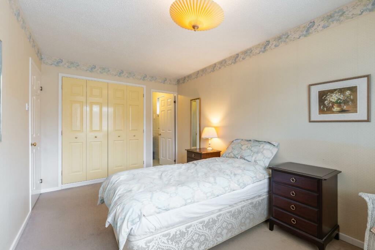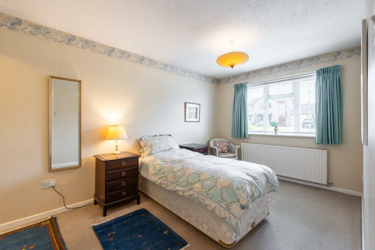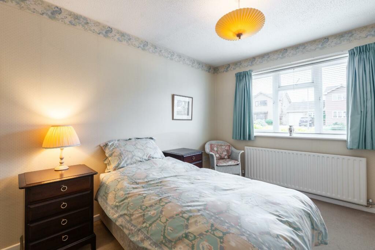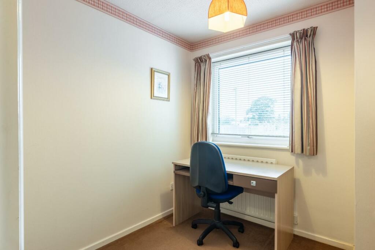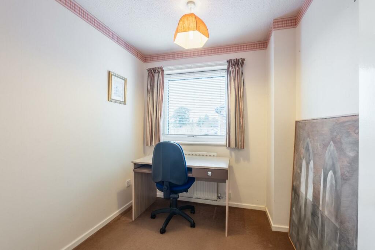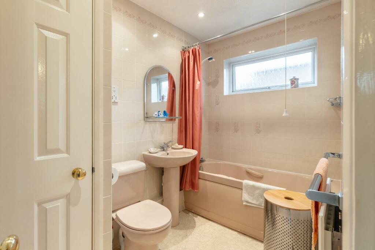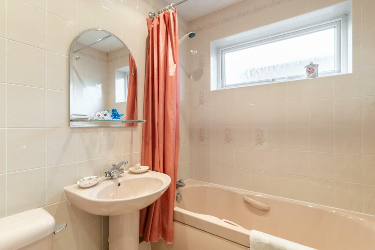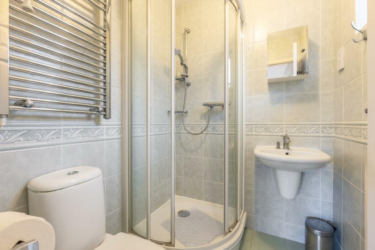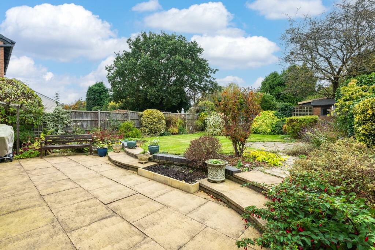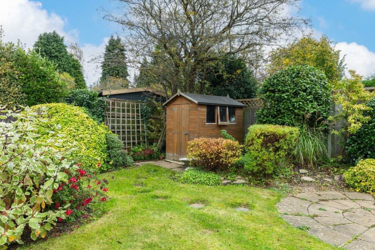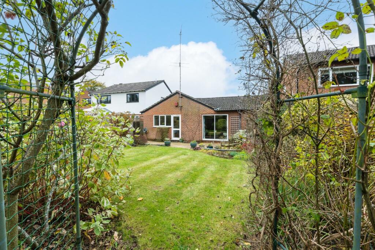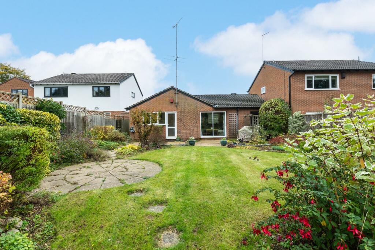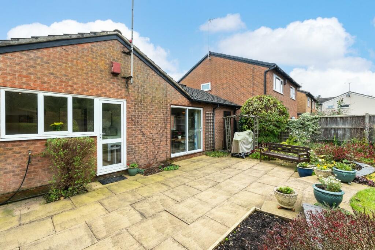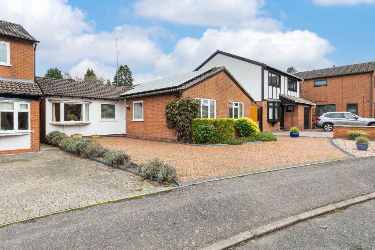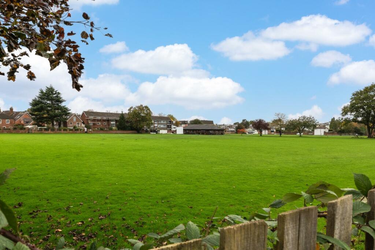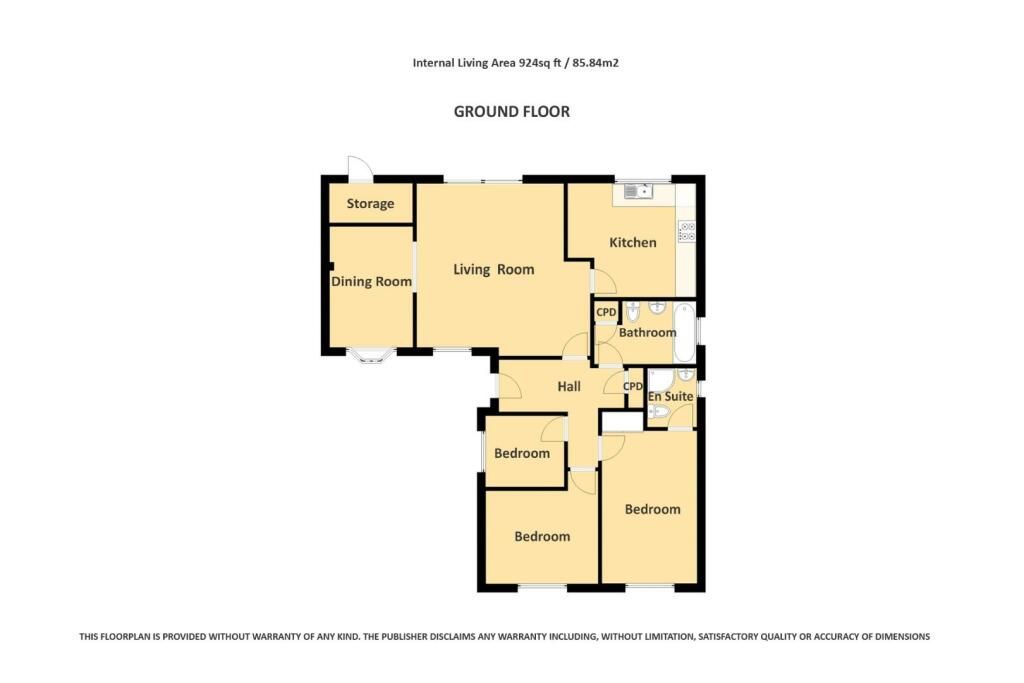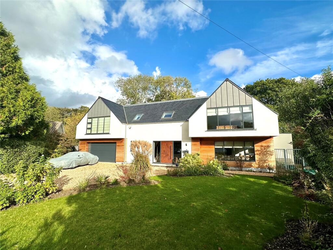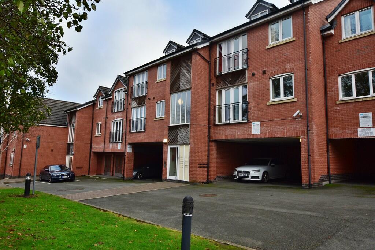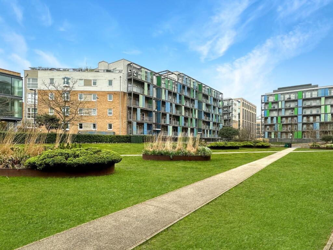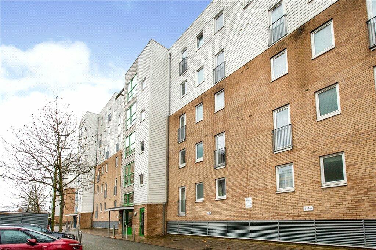Warren Close, Royal Leamington Spa
For Sale : GBP 600000
Details
Bed Rooms
3
Bath Rooms
2
Property Type
Detached Bungalow
Description
Property Details: • Type: Detached Bungalow • Tenure: N/A • Floor Area: N/A
Key Features: • Detached Bungalow • Delightful Rear Garden • Spacious Living/Dining Room • Breakfast Kitchen • Three Bedrooms • Ample Parking • Driveway • Highly Desirable Cul-de-Sac • No Onward Chain
Location: • Nearest Station: N/A • Distance to Station: N/A
Agent Information: • Address: 14 Euston Place, Leamington Spa, CV32 4LY
Full Description: A rare opportunity to purchase this detached bungalow situated in a highly sought after cul de sac in north east Leamington Spa. The property affords easy access into the town centre with its renowned shopping and restaurants. The property has no onward chain.The accommodation briefly comprises: entrance hallway, very spacious lounge overlooking the rear garden, dining room, breakfast kitchen, family bathroom, master bedroom with built in wardrobes with an en-suite shower room and a further two bedrooms. There is also loft space for storage and a storage cupboard in the hallway. Outside there is ample driveway parking. To the rear is a delightful rear garden with a patio area and a shed.The property has potential to extend to the rear, subject to relevant planning permission required.We understand that mains water, gas, electricity and drainage are connected to the property. We have not carried out any form of testing of appliances, central heating or other services and prospective purchasers must satisfy themselves as to their condition and efficiency.Location - Warren Close Is a popular and established cul-de-sac location of 1980's built detached properties, the location being quite unique in so much as it capitalises on pleasant views over the cricket ground. The location is ideally sited and within walking distance of the town centre and all amenities are within easy reach including local shops, schools and recreational facilities.On The Ground Floor - Entrance Hallway - Having gas central heating radiator, a storage cupboard, doors leading to adjacent rooms and access to the loft.Lounge - 4.85m x 4.25m (15'10" x 13'11") - A light and airy room which benefits from having a double glazed window to the front elevation, two gas central heating radiators and sliding doors leading out to the rear garden. Access to the:-Dining Room - 3.46m x 2.31m (11'4" x 7'6") - Having gas central heating radiator and double glazed window to the front elevation.Kitchen - 3.61m x 3.27m (11'10" x 10'8") - Having a gas central heating radiator, double glazed windows to the rear elevation and door leading out to the rear garden. Also benefiting from worktop surfaces, cupboards, a sink unit, space for washing machine, oven unit and a four ring gas hob.Bathroom - 2.83m x 1.65m (9'3" x 5'4") - Having a double glazed frosted window to the side elevation, low level WC, sink unit and bath. Also being part tiled and having an airing cupboard.Master Bedroom - 4.22m x 2.76m (13'10" x 9'0") - Having a double glazed window to the front elevation, gas central heating radiator, built-in wardrobes, space for bedroom furniture and a door leading to the:-En Suite Shower Room - 1.61m x 1.44m (5'3" x 4'8") - Being part tiled, low level WC, sink unit, corner shower cubicle, heated towel rail and a double glazed frosted window to the side elevation.Bedroom Two - 3.21m x 2.73m (10'6" x 8'11") - Having a gas central heating radiator and a double glazed window to the front elevation.Bedroom Three - 2.30m x 2.16m (7'6" x 7'1") - Having a gas central heating radiator and a double glazed window to the side elevation.Outside - Front - The property has off-road parking to the front for up to three vehicles.Rear Garden - The rear garden has a patio area, lawns and a garden shed.Directions - Postcode for sat-nav - CV32 6LA.BrochuresWarren Close, Royal Leamington SpaBrochure
Location
Address
Warren Close, Royal Leamington Spa
City
Warren Close
Features And Finishes
Detached Bungalow, Delightful Rear Garden, Spacious Living/Dining Room, Breakfast Kitchen, Three Bedrooms, Ample Parking, Driveway, Highly Desirable Cul-de-Sac, No Onward Chain
Legal Notice
Our comprehensive database is populated by our meticulous research and analysis of public data. MirrorRealEstate strives for accuracy and we make every effort to verify the information. However, MirrorRealEstate is not liable for the use or misuse of the site's information. The information displayed on MirrorRealEstate.com is for reference only.
Real Estate Broker
Wiglesworth, Leamington Spa
Brokerage
Wiglesworth, Leamington Spa
Profile Brokerage WebsiteTop Tags
Breakfast Kitchen Three Bedrooms Ample ParkingLikes
0
Views
44
Related Homes
