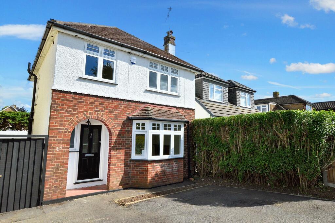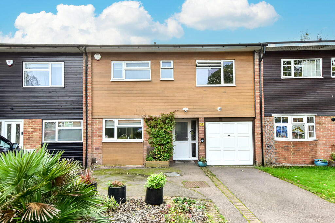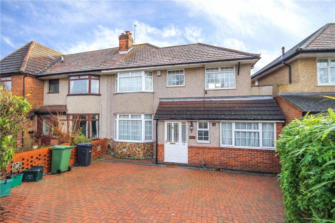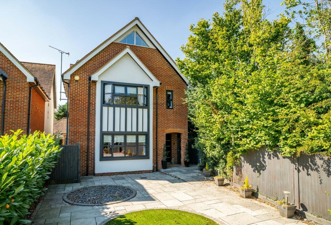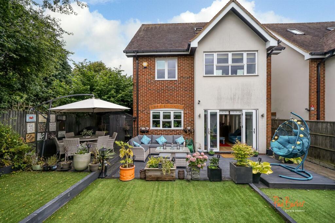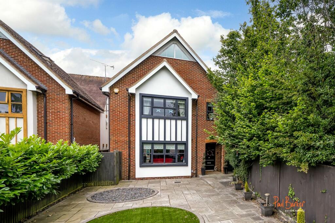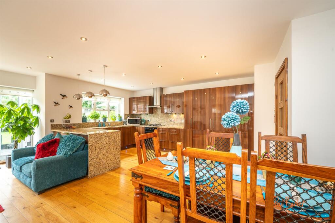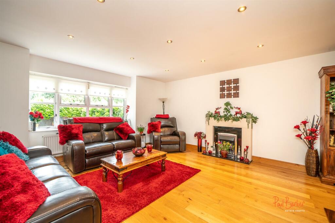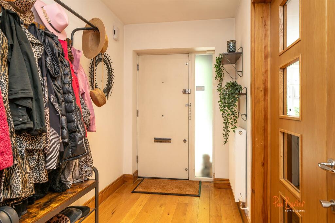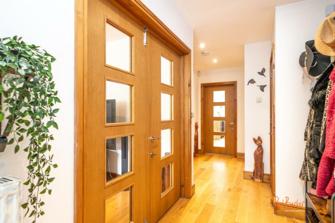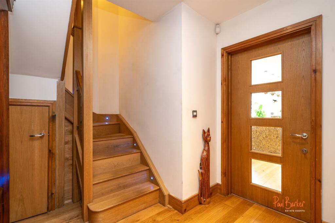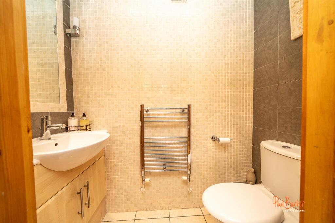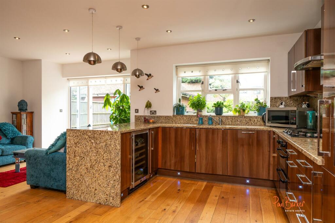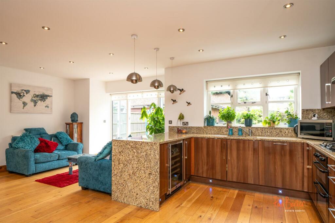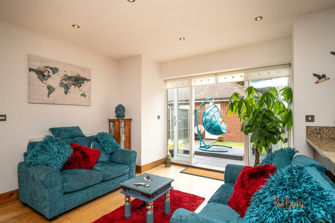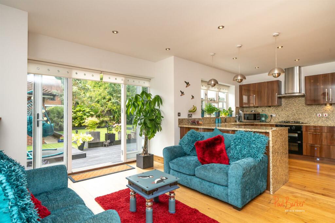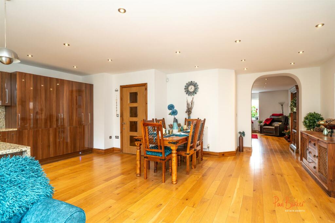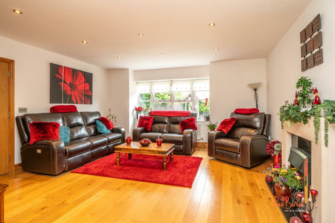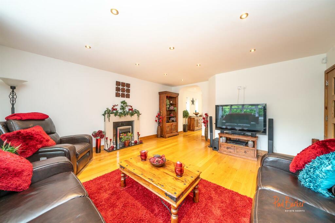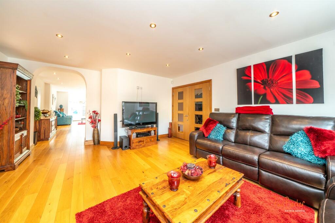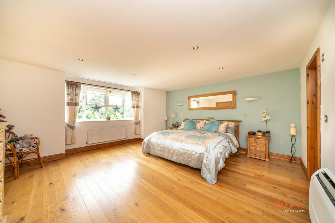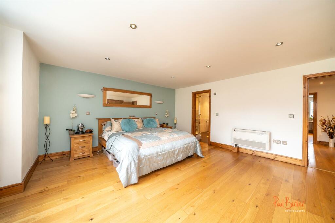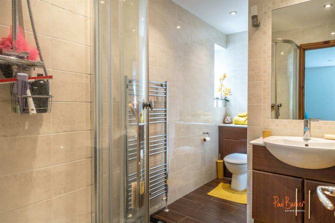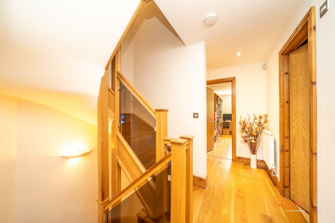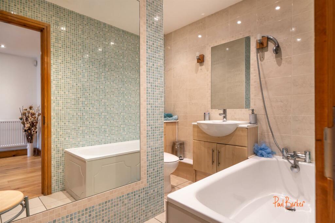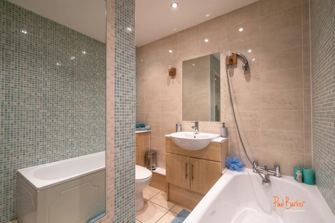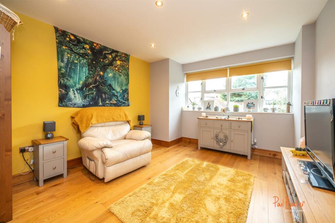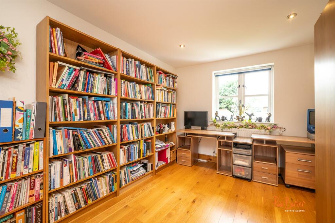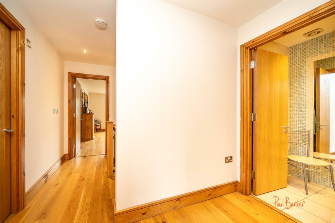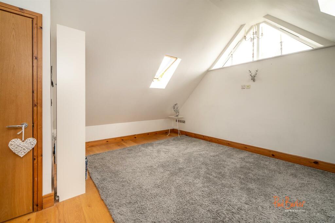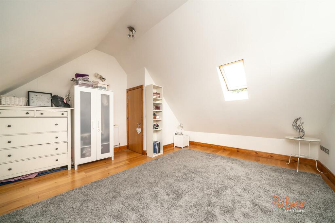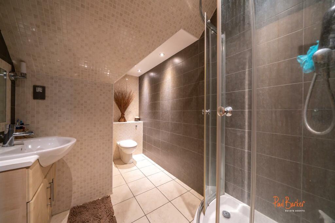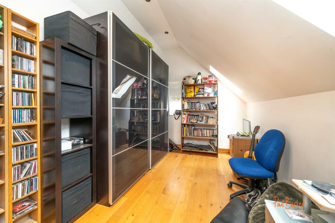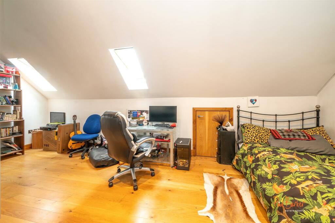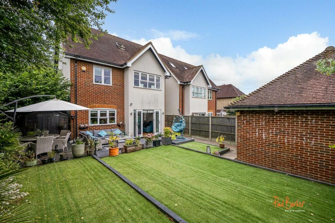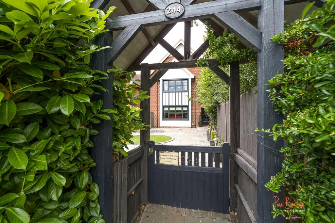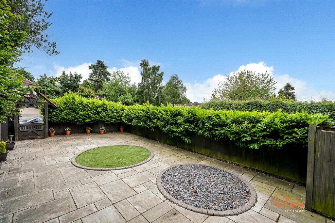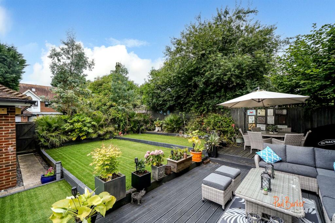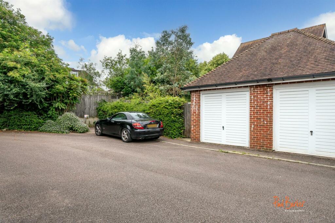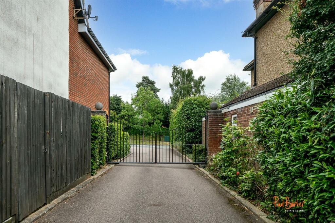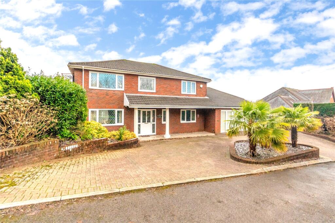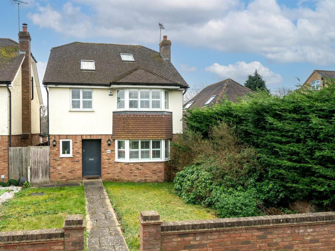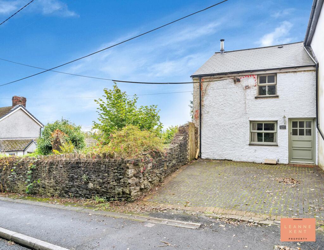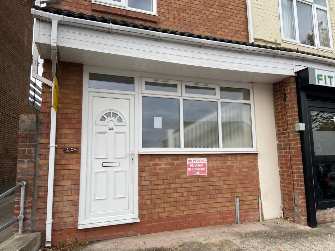Watford Road, St. Albans
For Sale : GBP 1000000
Details
Bed Rooms
5
Bath Rooms
3
Property Type
Detached
Description
A stylishly presented modern five bedroom detached house of circa 2,816 sqft in the sought after Chiswell Green area of St Albans with the benefit of a garage which is accessed via a private gated road with additional off street parking A covered entrance porch leads into a welcoming hallway with access to a convenient W.C. and doors to rooms. There's a bright and spacious sitting room with box bay window and feature fireplace. An archway leads through to a family friendly kitchen/lounge/dining room with a quality fitted kitchen and doors out to the rear garden. The first floor landing leads to a master bedroom with two walk-in wardrobes, a quality en-suite and air conditioning. There are two further double bedrooms, a family bathroom and a convenient utility room. The second floor provides access to two further double bedrooms, a shower room and there is excellent eaves storage space.Externally there's a delightful covered gate from the pavement giving access to a pleasant paved frontage. To the rear is a delightful sunny aspect rear garden with a generous patio area leading to an artificial lawn suitable for all year round use with access to a garage and off-street parking. Watford Road in Chiswell Green is generously served by a local post office, bakers, family friendly pub and a mini co-op supermarket. There are excellent local schools and its only a short drive into St Albans city centre and the M25 & M1 motorway network are easily accessible.Accommodation - Porch - Entrance Hall - Kitchen/Lounge/Dining Room - 6.48m x 5.84m (21'3 x 19'2) - Sitting Room - 5.56m x 4.70m (18'3 x 15'5) - W.C. - First Floor - Landing - Bedroom - 5.18m x 4.90m (17'0 x 16'1 ) - En-Suite - Bedroom - 4.50m x 3.00m (14'9 x 9'10) - Bedroom - 3.91m x 3.35m (12'10 x 11'0) - Bathroom - Utility Room - Second Floor - Landing - Bedroom - 4.55m (max) x 4.32m (14'11 (max) x 14'2) - Shower Room - Bedroom - 6.55m x 3.40m (21'6 x 11'2) - Outside - Frontage - Rear Garden - Garage - 5.03m x 2.92m (16'6 x 9'7) - BrochuresWatford Road, St. AlbansBrochure
Location
Address
Watford Road, St. Albans
City
Watford Road
Map
Features And Finishes
Detached House of Circa 2659sq.ft., Hallway & Cloakroom W.C., Sitting Room, Kitchen/Lounge/Dining Room, Utility Room, Five Double Bedrooms, Three Bathrooms, Sunny Rear Garden, Garage Accessed Via Private Gated Driveway
Legal Notice
Our comprehensive database is populated by our meticulous research and analysis of public data. MirrorRealEstate strives for accuracy and we make every effort to verify the information. However, MirrorRealEstate is not liable for the use or misuse of the site's information. The information displayed on MirrorRealEstate.com is for reference only.
Real Estate Broker
Paul Barker Estate Agents, St Albans
Brokerage
Paul Barker Estate Agents, St Albans
Profile Brokerage WebsiteTop Tags
Likes
0
Views
60
Related Homes
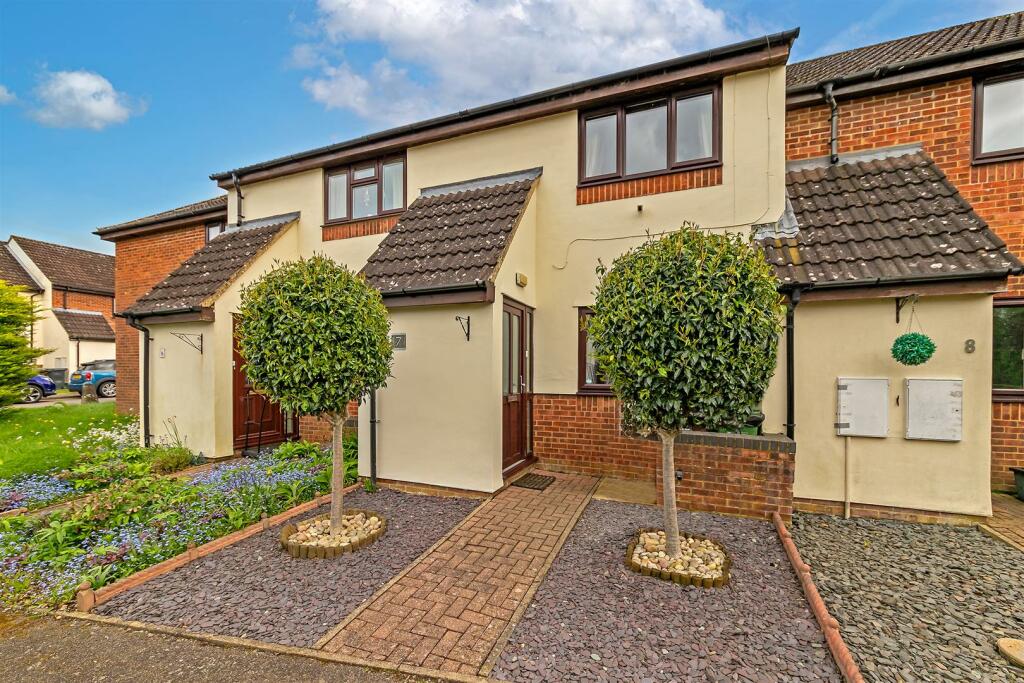
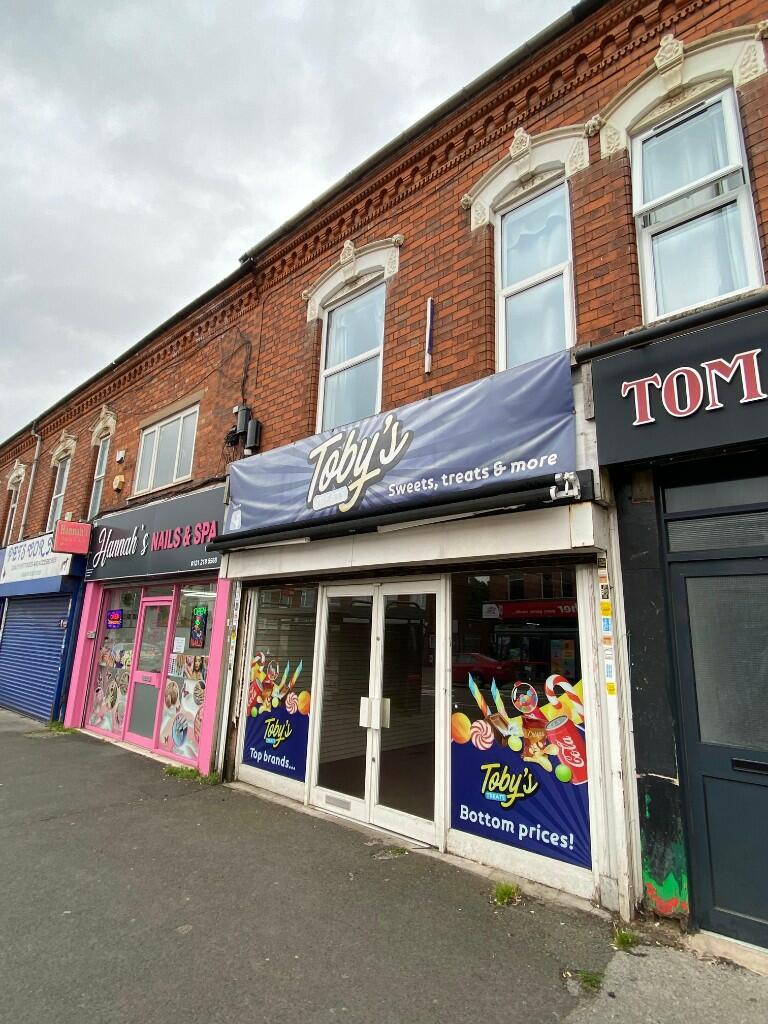
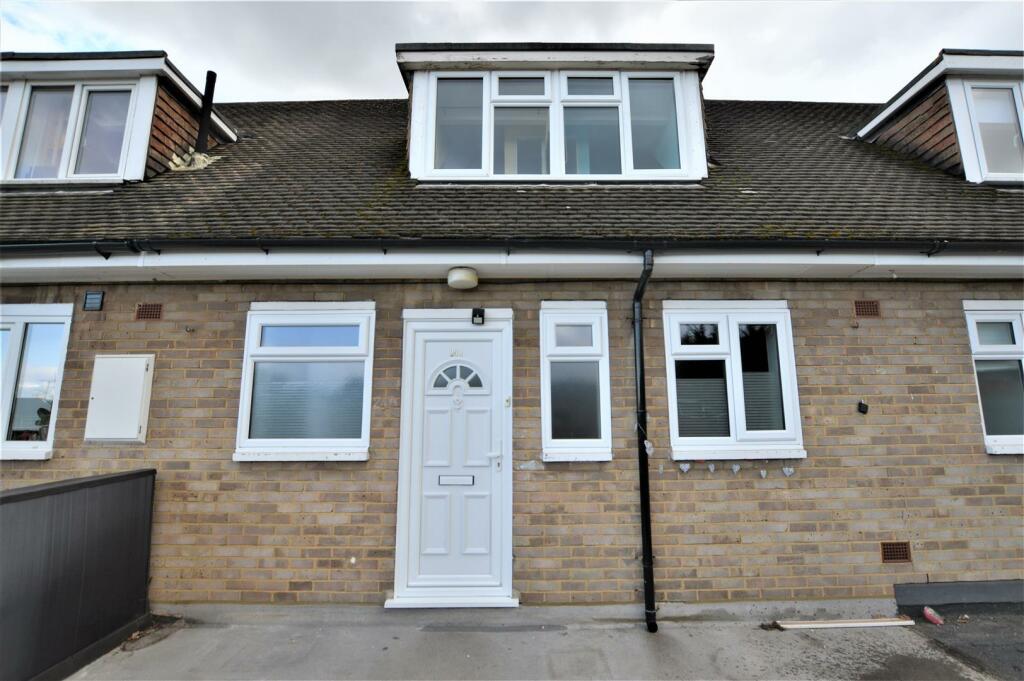
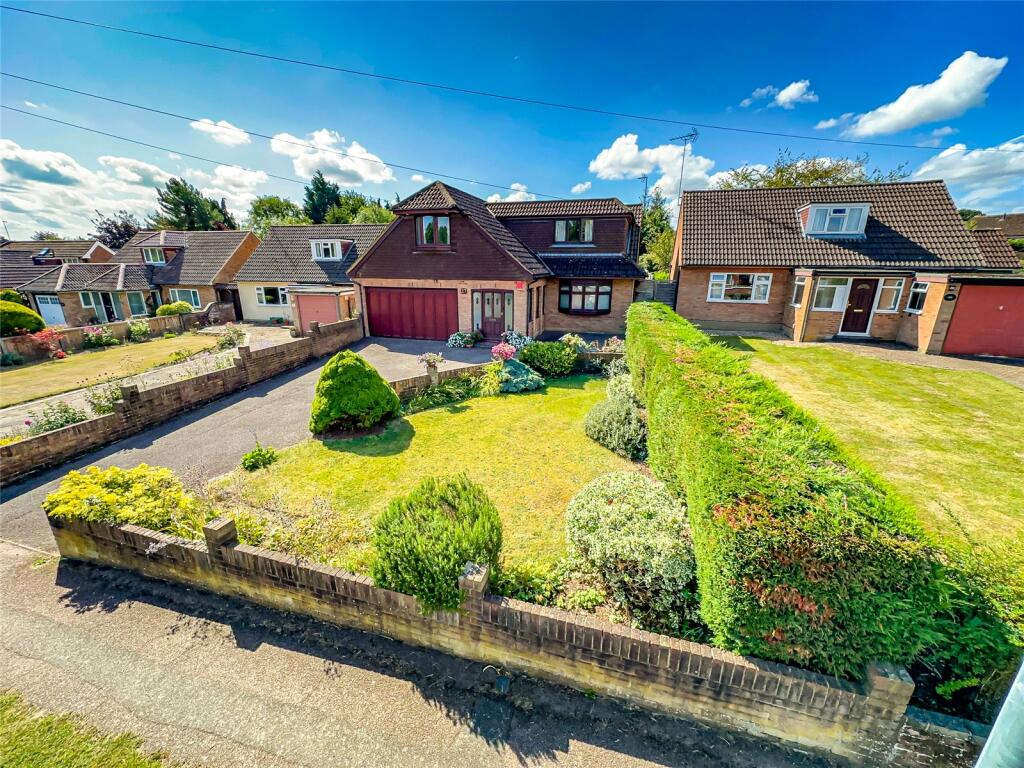
Orchard Drive, Park Street, St. Albans, Hertfordshire, AL2
For Sale: GBP925,000
