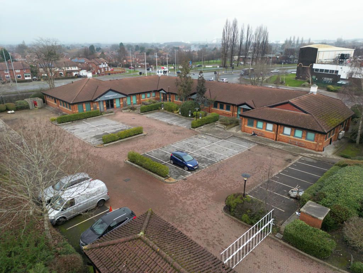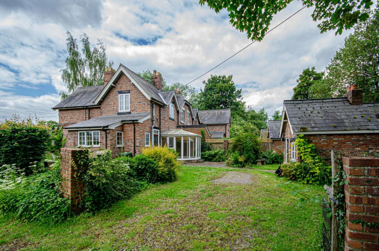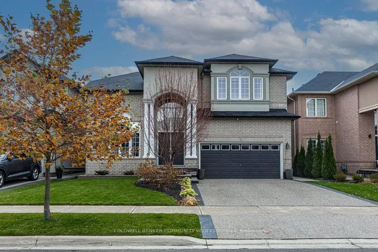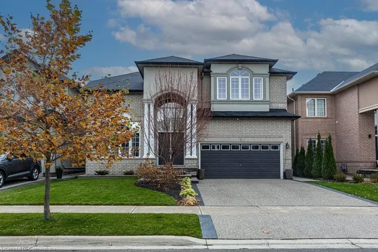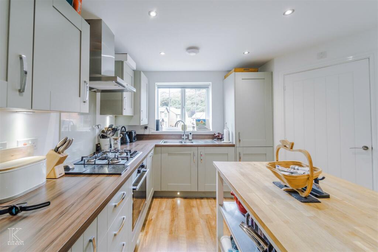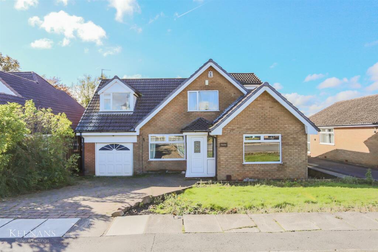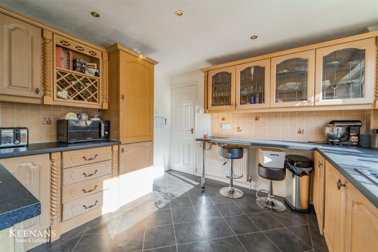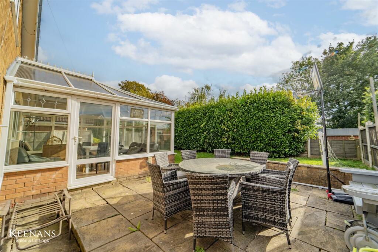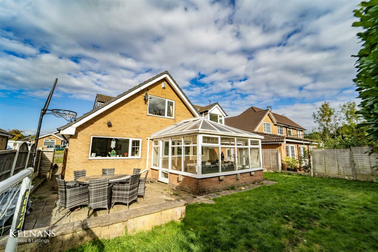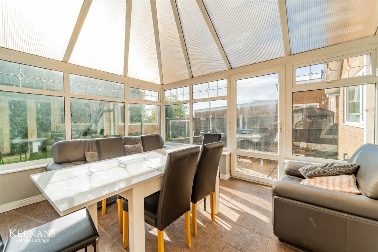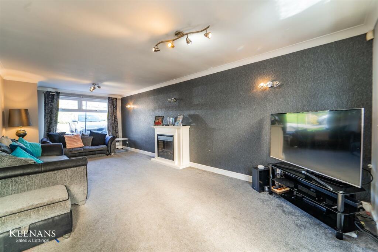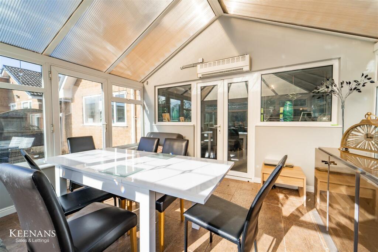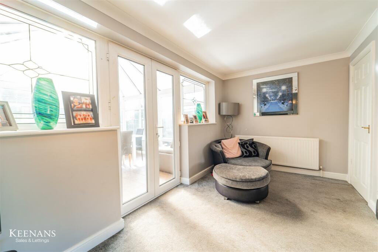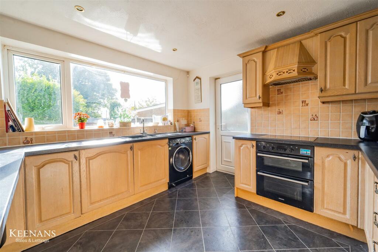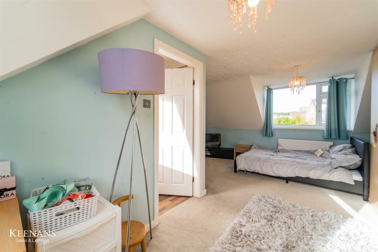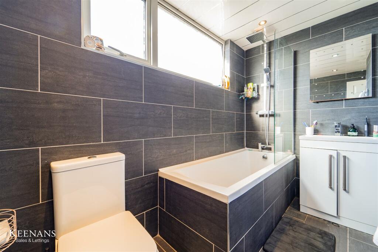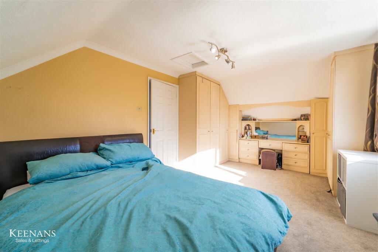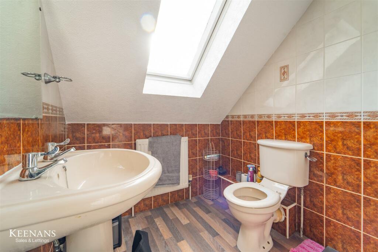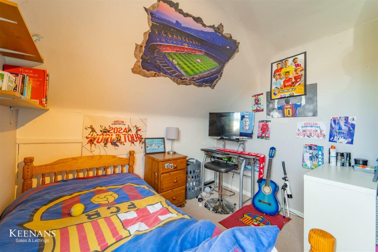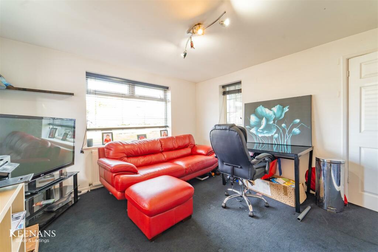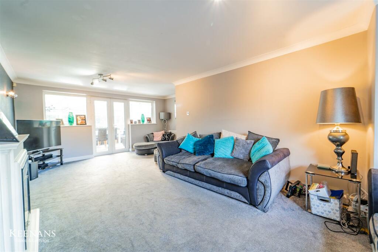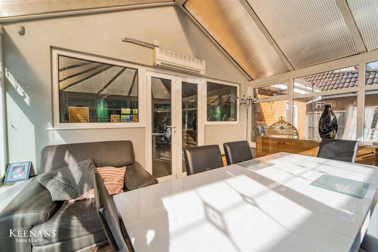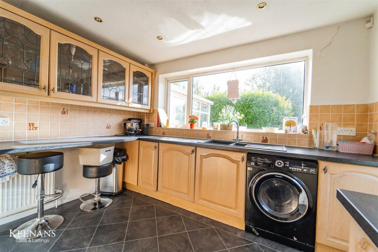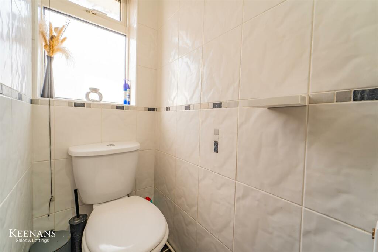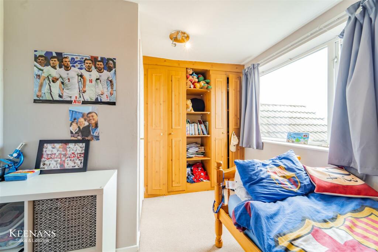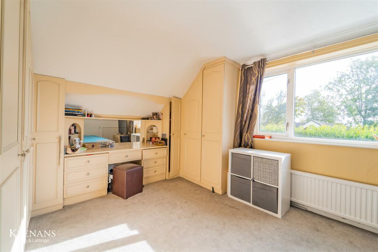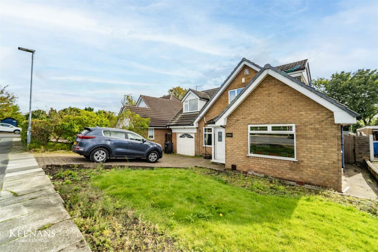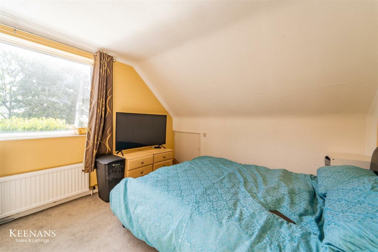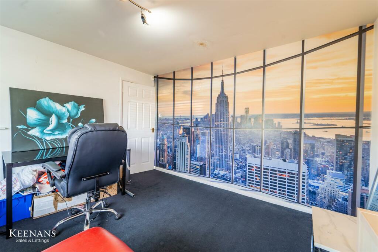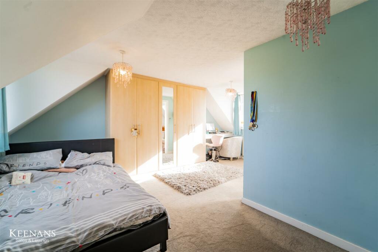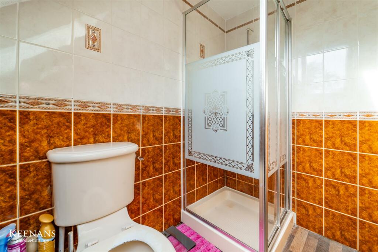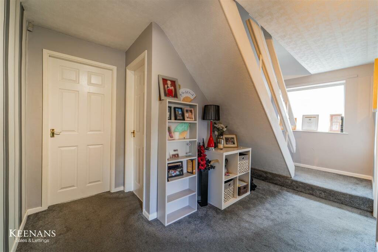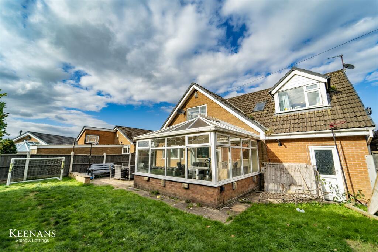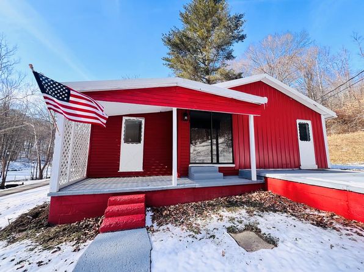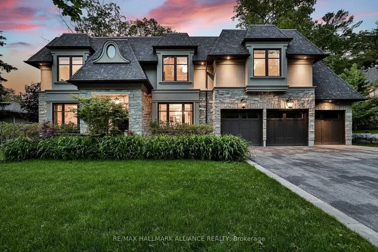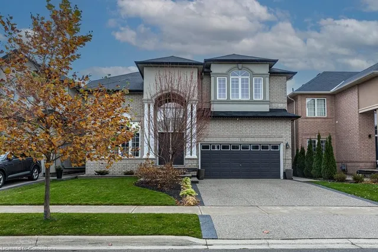Weaver Drive, Bury
For Sale : GBP 380000
Details
Bed Rooms
3
Bath Rooms
3
Property Type
Detached
Description
Property Details: • Type: Detached • Tenure: N/A • Floor Area: N/A
Key Features: • Detached Property • Three Bedrooms • Two Reception Rooms • Three Bathrooms • Fitted Kitchen With Range Of Appliances • Enclosed Rear Garden • Off Road Parking And Garage • Leasehold • Council Tax Band: E • EPC Rating: TBC
Location: • Nearest Station: N/A • Distance to Station: N/A
Agent Information: • Address: 2 The Rock, Bury, BL9 0NT
Full Description: SPACIOUS PROPERTY, BURSTING WITH POTENTIALNestled in the charming location of Weaver Drive, Bury, this delightful house is a true gem waiting to be discovered. Boasting two reception rooms and three bedrooms, this property offers ample space for comfortable living.Step inside to find a spacious reception room, ideal for hosting family gatherings or simply relaxing after a long day. The property features 3 bathrooms, ensuring convenience for all residents.One of the highlights of this home is the large back garden, providing the perfect setting for outdoor activities and peaceful relaxation. Imagine enjoying a morning coffee or hosting a barbecue in this lovely outdoor space.Additionally, the property includes an attached garage, offering not only convenient parking but also extra storage space for your belongings. The ample-sized conservatory floods the home with natural light, creating a bright and airy atmosphere throughout.With its generous living areas and beautiful garden, this house is a haven for those seeking a blend of comfort and outdoor enjoyment. Don't miss the opportunity to make this property your new home sweet home.Ground Floor - Vestibule - 1.78m x 1.37m (5'10 x 4'6) - UPVC entrance door, UPVC double glazed window and door to hallHall - 4.88m x 4.60m (16' x 15'1) - UPVC double glazed frosted window, central heating radiator, smoke detector, storage cupboard, stairs to first floor and doors to two reception room, kitchen and WCReception Room One - 7.32m x 4.60m (24' x 15'1) - Three UPVC double glazed window, central heating radiator, coving, three feature wall lights, electric fire, TV point and French doors to conservatory.Conservatory - 4.29m x 4.04m (14'1 x 13'3) - UPVC double glazed window, tiled floor and door to rear.Reception Room Two - 3.84m x 3.61m (12'7 x 11'10) - Three UPVC double glazed windows, central heating radiator and TV point.Kitchen - 3.33m x 3.30m (10'11 x 10'10) - UPVC double glazed window, central heating radiator, spotlights, mix of wall and base units, laminate worktops, one and half bowl composite sink with draining board and mixer tap, integrated double oven, four ring induction hob, extractor hood, tiled splash back, integrated fridge freezer, plumbing for washing machine, tiled floor and UPVC double glazed frosted door to rear.Shower Room - 2.92m x 0.76m (9'7 x 2'6) - UPVC double glazed frosted window, central heating radiator, dual flush WC, direct feed shower, PVC clad ceiling, tiled elevations and tiled floor.Garage - 7.32m x 2.87m (24' x 9'5) - Up and over door.First Floor - Landing - 3.30m x 1.80m (10'10 x 5'11) - Loft access, smoke detector and doors to three bedrooms and bathroom.Bedroom One - 5.33m x 4.45m (17'6 x 14'7) - Two UPVC double glazed windows, central heating radiator, fitted storage and door to en suite.En Suite - 2.46m x 1.73m (8'1 x 5'8) - Velux window, low level WC, pedestal wash basin with traditional taps, direct feed shower, tiled elevations and tiled floor.Bedroom Two - 5.33m x 3.35m (17'6 x 11) - UPVC double glazed window, central heating radiator, fitted storage and loft access.Bedroom Three - 3.73m x 2.82m (12'3 x 9'3) - UPVC double glazed window, central heating radiator and fitted storage.Bathroom - 2.77m x 1.91m (9'1 x 6'3) - UPVC double glazed frosted window, central heated towel rail, spotlights, dual flush WC, vanity top wash basin with mixer tap, panel bath with mixer tap and direct feed rainfall shower with rinse head over, PVC clad ceiling, tiled elevations and tiled floor.External - Front - Laid to lawn and block paved drive leading to garage.Rear - Enclosed laid to lawn and paved patio.BrochuresWeaver Drive, BuryBrochure
Location
Address
Weaver Drive, Bury
City
Weaver Drive
Features And Finishes
Detached Property, Three Bedrooms, Two Reception Rooms, Three Bathrooms, Fitted Kitchen With Range Of Appliances, Enclosed Rear Garden, Off Road Parking And Garage, Leasehold, Council Tax Band: E, EPC Rating: TBC
Legal Notice
Our comprehensive database is populated by our meticulous research and analysis of public data. MirrorRealEstate strives for accuracy and we make every effort to verify the information. However, MirrorRealEstate is not liable for the use or misuse of the site's information. The information displayed on MirrorRealEstate.com is for reference only.
Real Estate Broker
Keenans Estate Agents, Bury
Brokerage
Keenans Estate Agents, Bury
Profile Brokerage WebsiteTop Tags
Detached Property Three Bedrooms Two Reception Rooms Three BathroomsLikes
0
Views
17
Related Homes
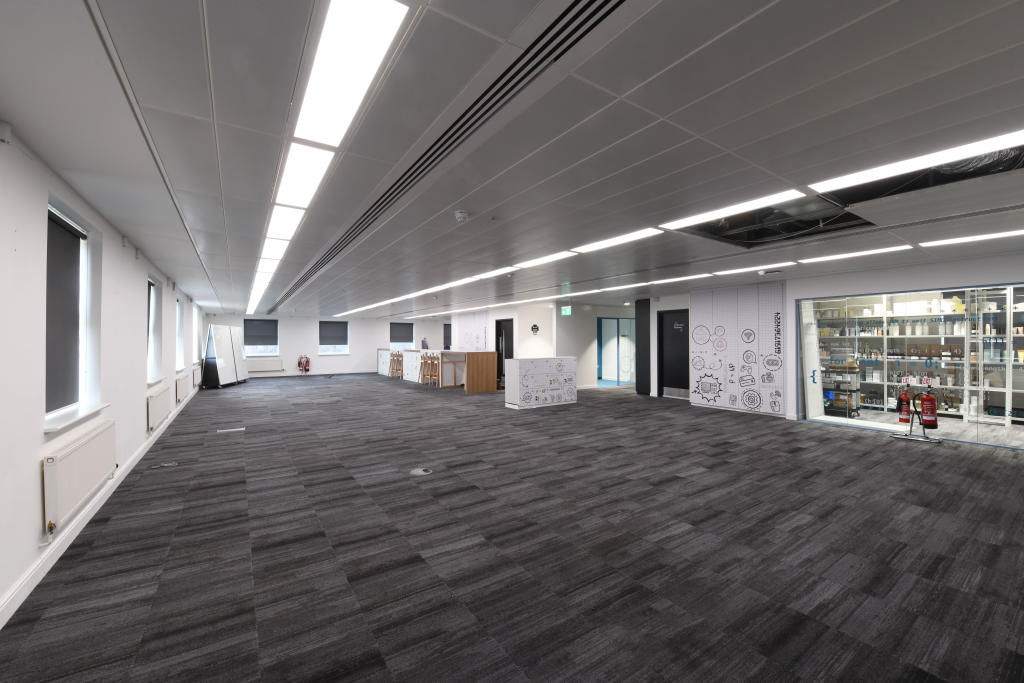
Hartford House, Rudheath Way, Gadbrook Park, Northwich CW9 7RA
For Rent: GBP3,125/month
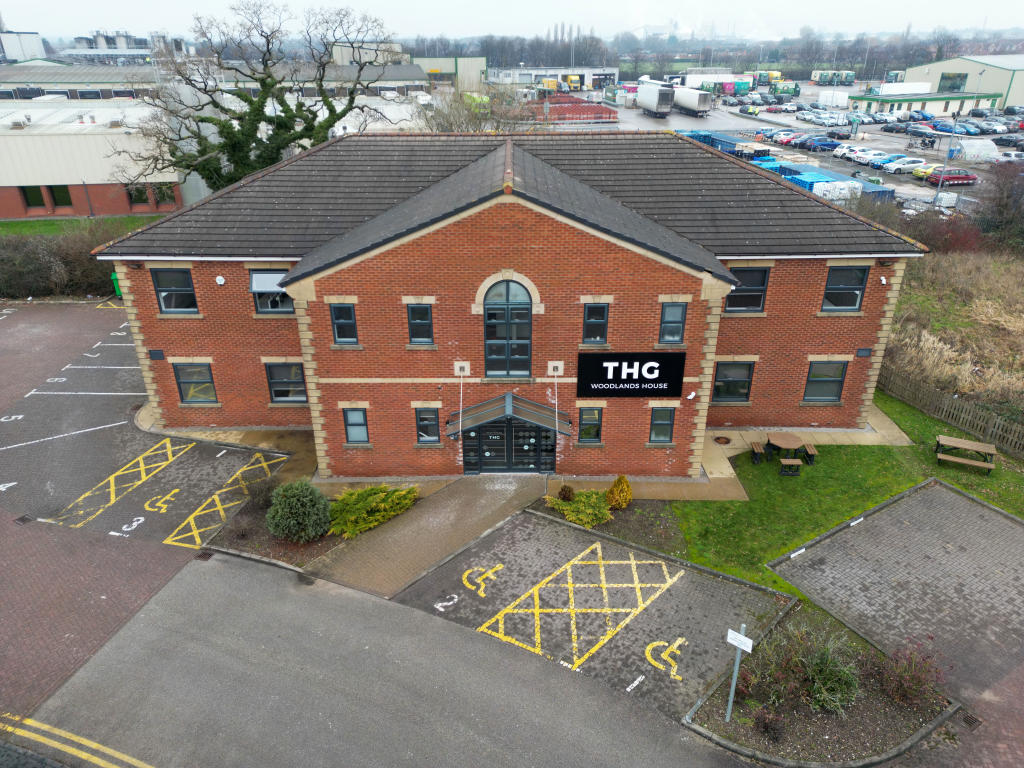
Woodlands House Rudheath Way, Gadbrook Park, Northwich CW9 7LL
For Rent: GBP7,750/month
