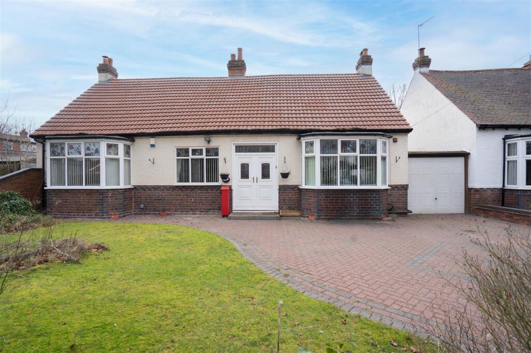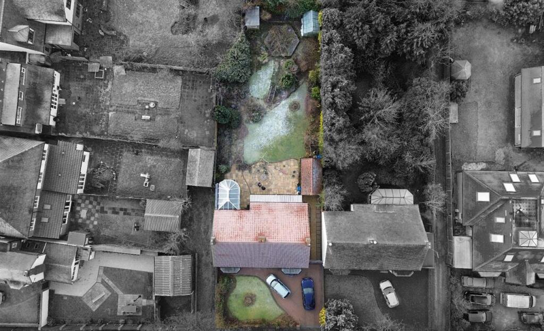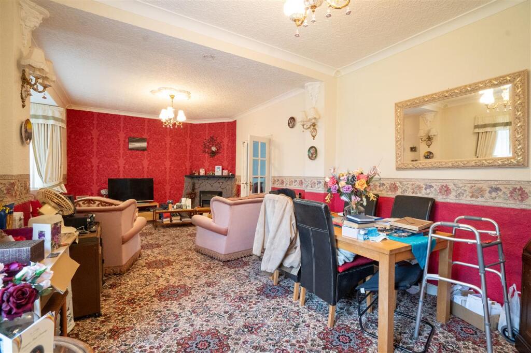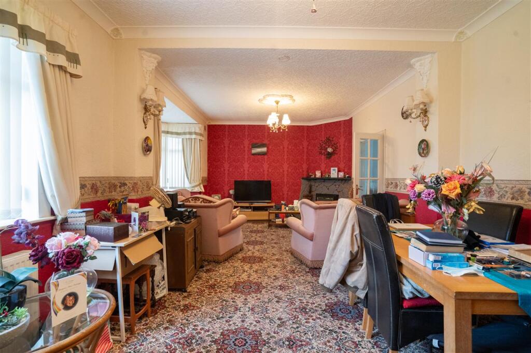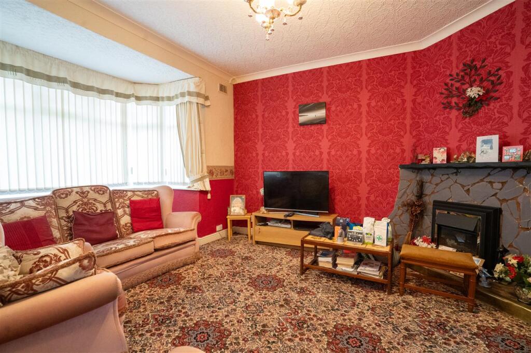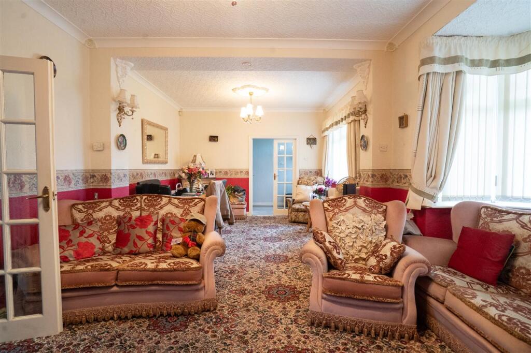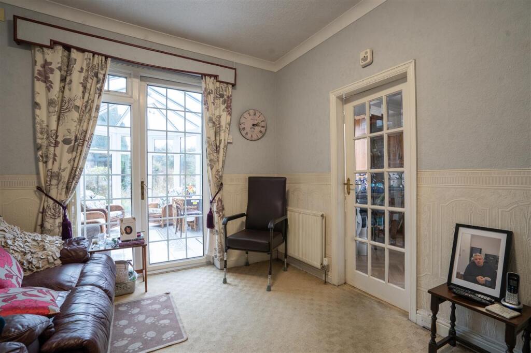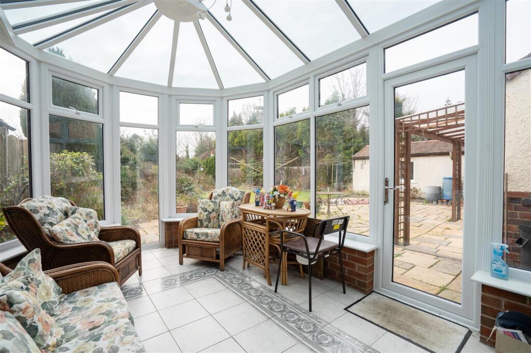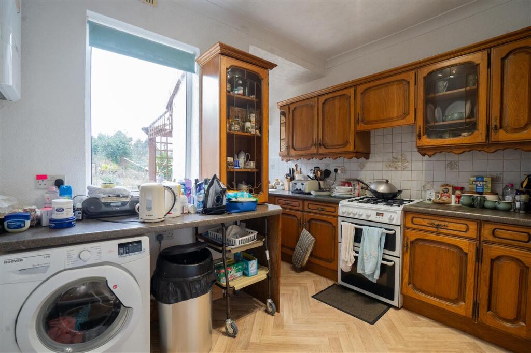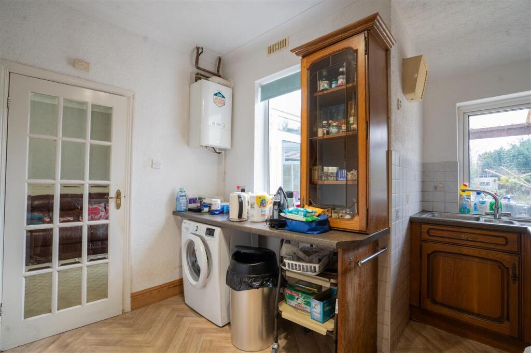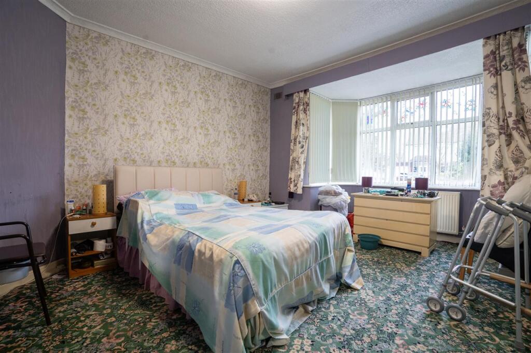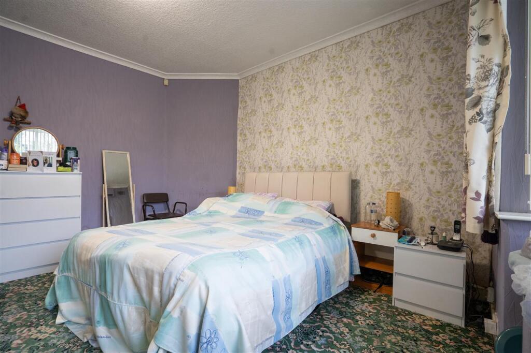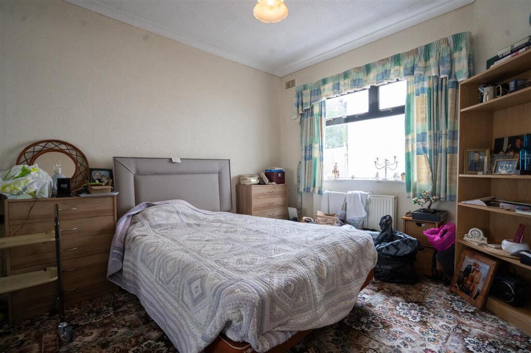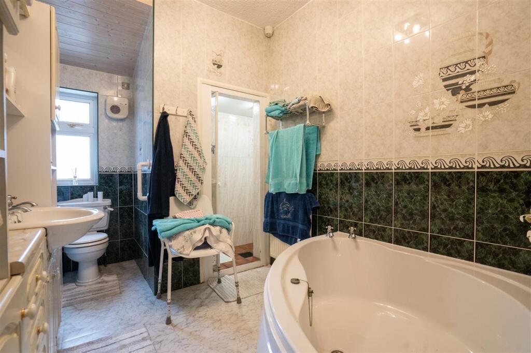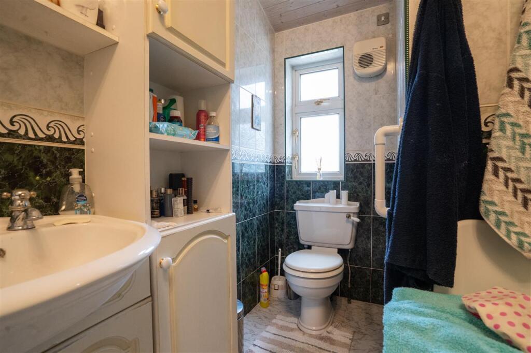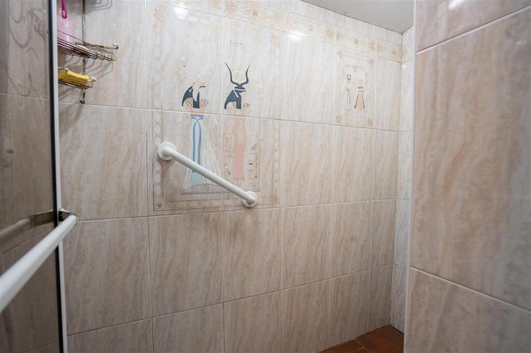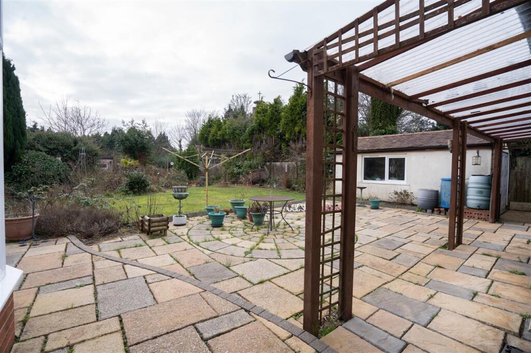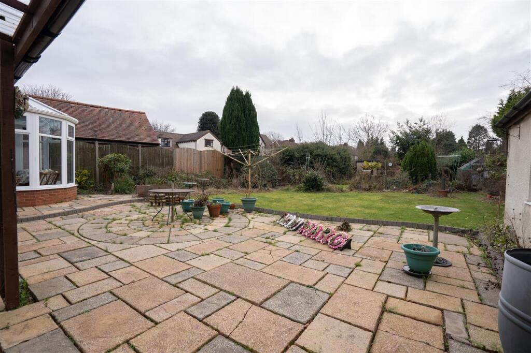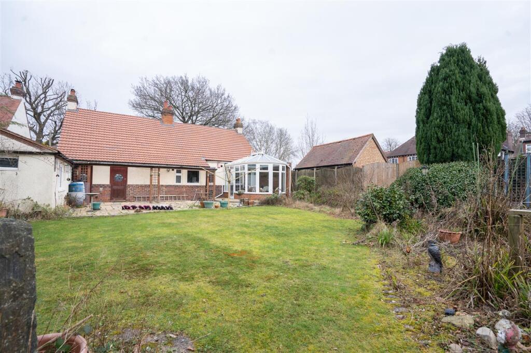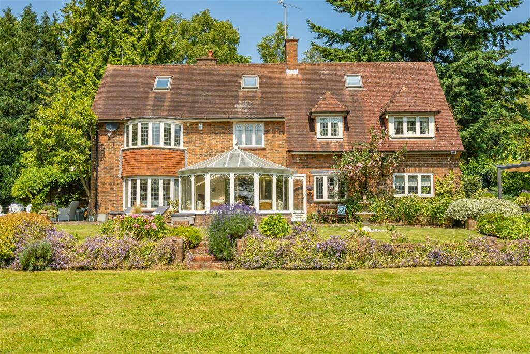Webb Lane, Birmingham
For Sale : GBP 375000
Details
Bed Rooms
2
Bath Rooms
2
Property Type
Detached Bungalow
Description
Property Details: • Type: Detached Bungalow • Tenure: N/A • Floor Area: N/A
Key Features: • Deceptively spacious detached bungalow in a desirable Hall Green location • Recently installed roof and upgraded conservatory • UPVC double glazing, gas central heating, and alarm system • Generous lounge, separate dining room, and fitted kitchen • Large UPVC double-glazed conservatory, ideal for entertaining • Two spacious double bedrooms and bathroom with shower/steam room • Ample off-road parking with block-paved driveway and gated access • Rear garage providing secure parking and storage • Beautifully landscaped rear garden offering a tranquil retreat • Offered with no upward chain, ready for immediate purchase
Location: • Nearest Station: N/A • Distance to Station: N/A
Agent Information: • Address: 185 Church Road, Yardley, Birmingham, B25 8UR
Full Description: Partridge Homes are thrilled to present this deceptively spacious detached bungalow, located in one of Hall Greens most sought-after areas. This charming property boasts a recently installed roof, a newly upgraded conservatory, UPVC double glazing, gas central heating, and a security alarm system, ensuring comfort and peace of mind. The accommodation comprises a welcoming reception hall, a generously sized lounge, a separate dining room, and a well-appointed fitted kitchen. Adding to the living space is a stunning large UPVC double-glazed conservatory, perfect for relaxing and entertaining. The property also features two spacious double bedrooms and a bathroom complete with a separate shower and steam room. Externally, the bungalow offers ample off-road parking with a block-paved driveway, a lawned foregarden with planted borders, and secure gated access to a rear garage. The beautifully landscaped rear garden is a true highlight, offering a peaceful outdoor retreat. Offered with no upward chain, this property is an exceptional opportunity. Early viewing is highly recommended to fully appreciate the accommodation on offer.Approach The property is set back from the road behind a lawned foregarden with planted borders, garden wall and gates to block paved driveway providing generous off road parking. There is an up and over door giving access to secure parking and to the rear garageEntrance Hallway Approached via the UPVC double glazed front door, having central heating radiator, coving to the ceiling and doors off to lounge, bedrooms, and bathroom.Lounge 7.26m (23'10") x 4.88m (16'0")Having a walk-in UPVC double glazed bay window with stained lead effect top lights and further matching UPVC double glazed window to the front, feature fire surround with fitted electric fire, two central heating radiators, coving to the ceiling, two ceiling roses and double opening glazed doors leading to:-Dining Room 3.66m (12'0") x 3.17m (10'5")Having central heating radiator, coving to the ceiling, door to the kitchen and UPVC double glazed double opening doors to the conservatory.Conservatory 4.60m (15'1") x 3.10m (10'2")Having dwarf brick walls, doors to the side, ceramic tiled floor, and central heating radiator.'L' Shaped Kitchen 3.25m (10'8") x 3.76m (12'4")Being fitted with a range of floor and wall units with co-ordinating work surface over, stainless steel one and a half bowl sink and drainer with mixer tap over, space for items such as: cooker with extractor hood over, automatic washing machine, fridge freezer etc., wall mounted central heating boiler, tiling to splash prone areas, central heating radiator, extractor fan, door to pantry, loft access to part boarded loft and two UPVC double glazed windows to the rear.Bedroom One 5.18m (17'0") x 3.66m (12'0")UPVC double glazed window with stained lead effect top lights, central heating radiator, gas wall heater, coving to the ceiling, ceiling rose and fitted mirrored wardrobes.Bedroom Two 3.35m (11'0") x 3.53m (11'7")UPVC double glazed window to the side, central heating radiator, coving to the ceiling, ceiling rose, open fireplace and fitted mirrored wardrobes.Bathroom Being fitted with an attractive white suite comprising:- corner Jacuzzi style bath, vanity wash hand basin with built-in storage, close coupled w.c. and double enclosed shower / steam room with extractor, tiling to walls, central heating radiator, extractor fan and UPVC double glazed window to the rear.Outside Detached Garage 5.23m (17'2") x 2.57m (8'5")Having double opening doors to the front, UP VC double glazed windows to the side and rear, power and light.Rear Garden Being a superb mature landscaped rear garden of an excellent size with large paved patio area, lawn, raised patio / barbecue area, raised planted beds, waterfall with timber bridge, greenhouse, brick built garden shed and fencing to the perimeter.Door to outside w.c. and wash hand basin and door to storage area.
Location
Address
Webb Lane, Birmingham
City
Webb Lane
Features And Finishes
Deceptively spacious detached bungalow in a desirable Hall Green location, Recently installed roof and upgraded conservatory, UPVC double glazing, gas central heating, and alarm system, Generous lounge, separate dining room, and fitted kitchen, Large UPVC double-glazed conservatory, ideal for entertaining, Two spacious double bedrooms and bathroom with shower/steam room, Ample off-road parking with block-paved driveway and gated access, Rear garage providing secure parking and storage, Beautifully landscaped rear garden offering a tranquil retreat, Offered with no upward chain, ready for immediate purchase
Legal Notice
Our comprehensive database is populated by our meticulous research and analysis of public data. MirrorRealEstate strives for accuracy and we make every effort to verify the information. However, MirrorRealEstate is not liable for the use or misuse of the site's information. The information displayed on MirrorRealEstate.com is for reference only.
Real Estate Broker
Partridge Homes, Birmingham
Brokerage
Partridge Homes, Birmingham
Profile Brokerage WebsiteTop Tags
UPVC double glazing and alarm system Generous lounge and fitted kitchenLikes
0
Views
39
Related Homes
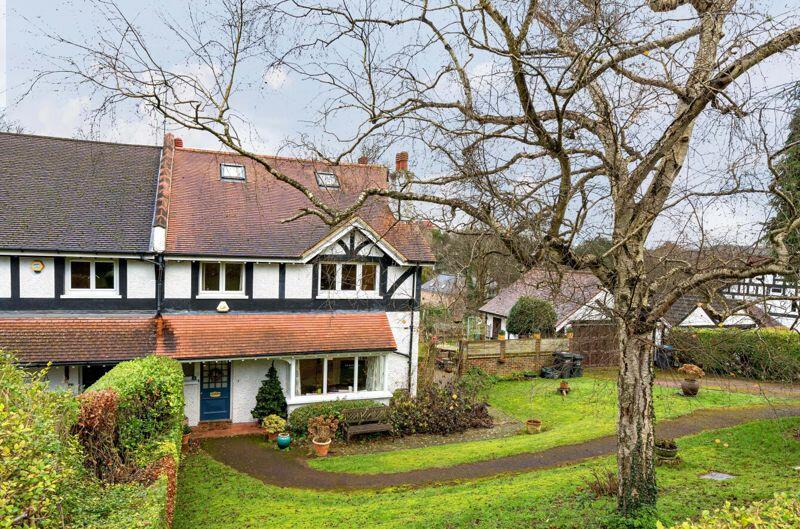
225 FIFTH AVE 10K, New York, NY, 10010 New York City NY US
For Sale: USD4,300,000
150 W 55TH ST 5D, New York, NY, 10019 New York City NY US
For Sale: USD999,000

102 -3880 DUKE OF YORK BLVD 102, Mississauga, Ontario, L5B4M7 Mississauga ON CA
For Rent: GBP2,300/month

3880 Duke Of York Blvd 104, Mississauga, Ontario, L5B 4M7 Mississauga ON CA
For Rent: GBP2,650/month
118 WOOSTER ST 5B, New York, NY, 10012 New York City NY US
For Sale: USD2,300,000

