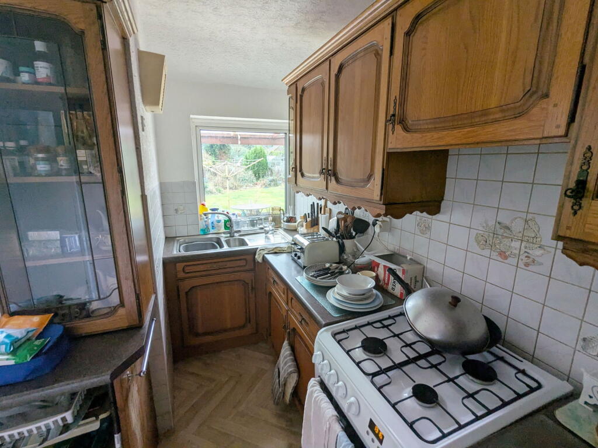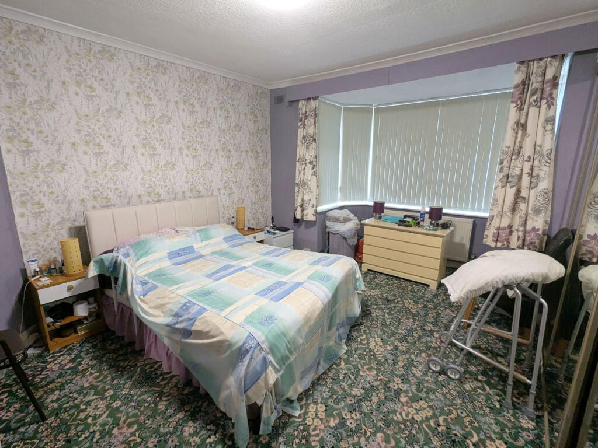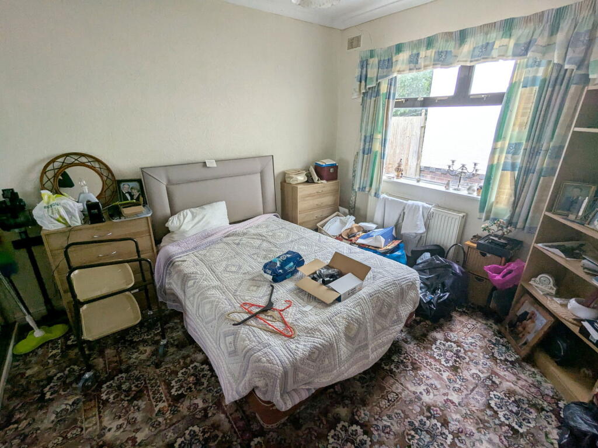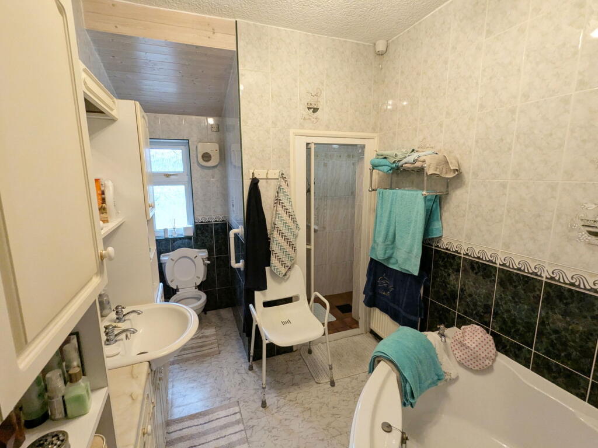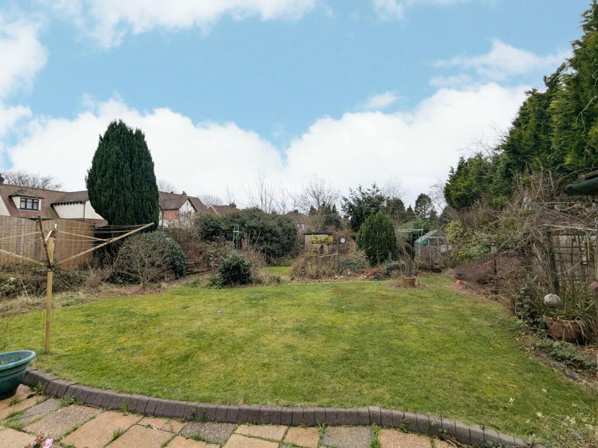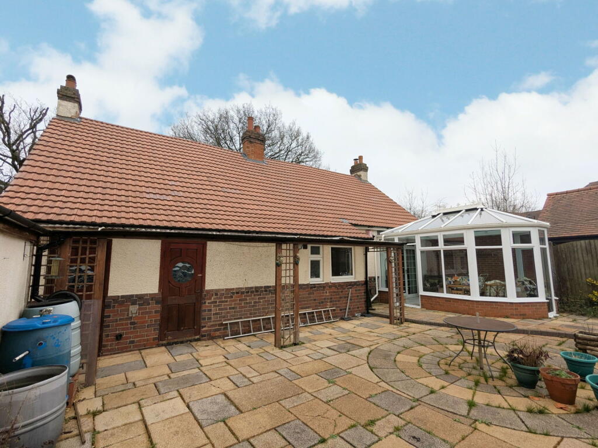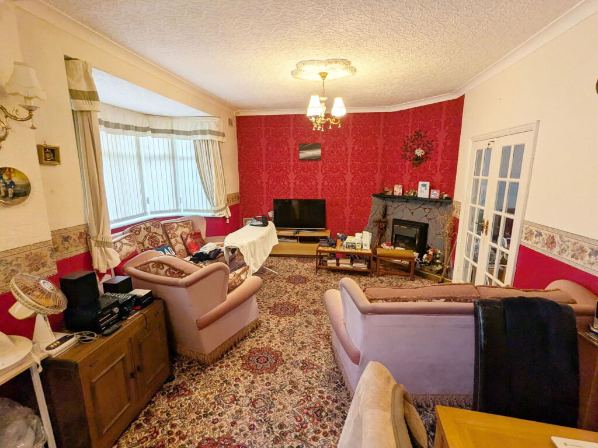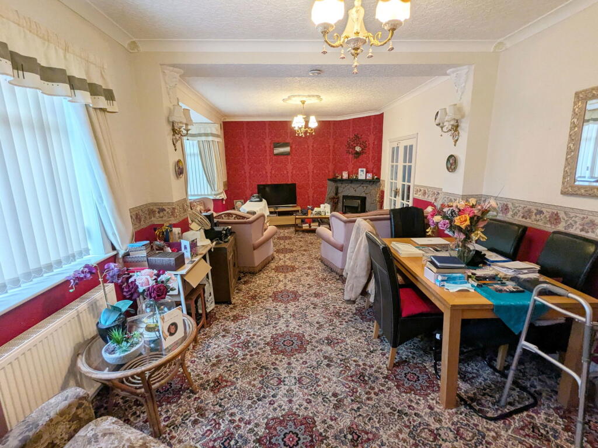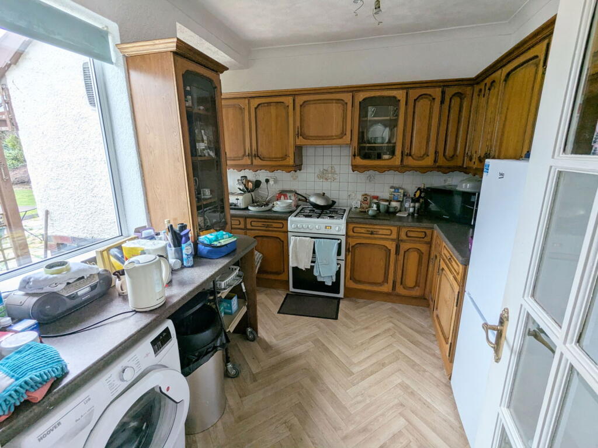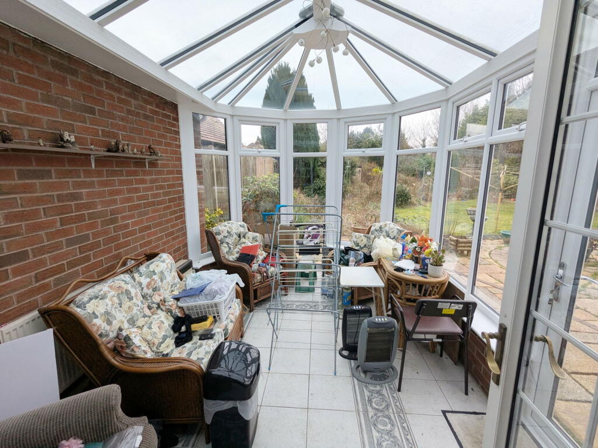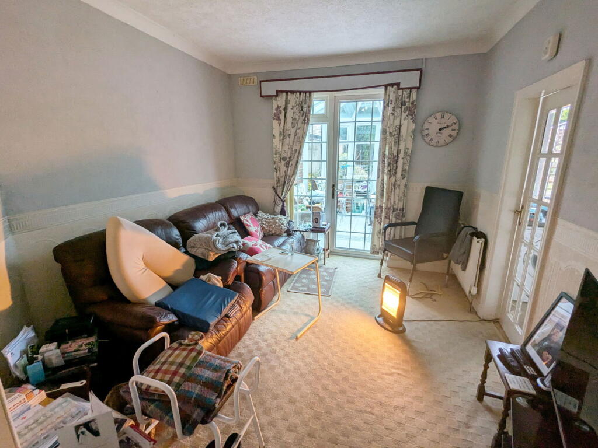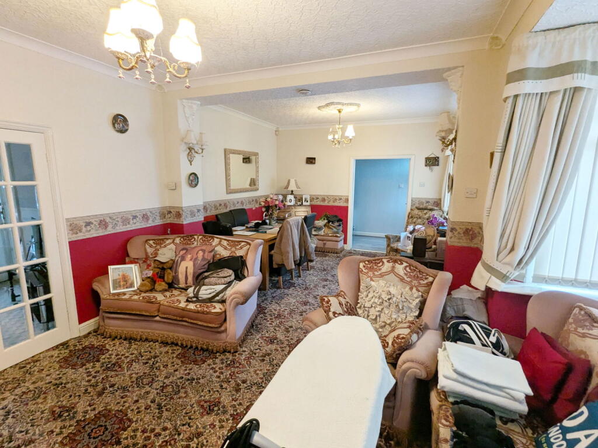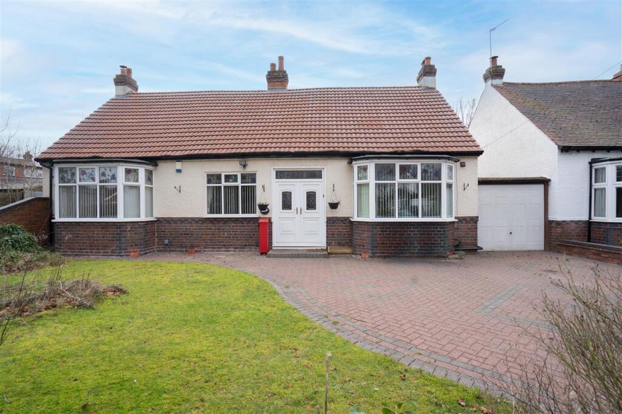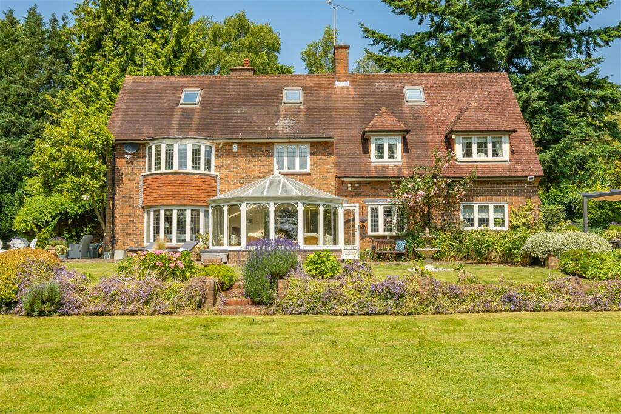Webb Lane, Hall Green
For Sale : GBP 375000
Details
Bed Rooms
2
Bath Rooms
1
Property Type
Detached Bungalow
Description
Property Details: • Type: Detached Bungalow • Tenure: N/A • Floor Area: N/A
Key Features: • A Most Spacious Detached Bungalow • Two Double Bedrooms • Spacious Lounge • Dining Room • Conservatory • L Shaped Fitted Kitchen • Four Piece Family Bathroom • South/Westerly Facing Rear Garden • Detached Garage • Driveway Parking
Location: • Nearest Station: N/A • Distance to Station: N/A
Agent Information: • Address: 316 Stratford Road Shirley Solihull B90 3DN
Full Description: A most spacious detached bungalow situated in a most sought after road. Offering accommodation comprising a spacious lounge, dining room, conservatory, L shaped fitted kitchen, two double bedrooms, four piece bathroom, South/Westerly facing rear garden, detached garage and driveway parkingProperty FrontageThe property is set back from the road behind a lawned fore garden with planted borders, garden wall and gates to block paved driveway providing generous off road parking. UPVC double glazed double doors lead intoReception HallWith a central heating radiator, ceiling light point, coving to the ceiling and doors off toLounge to Front - 7.26m x 4.88m max (23'10" x 16'0" max)With a walk-in UPVC double glazed bay window with stained lead effect top lights and further matching UPVC double glazed window to the front, feature fire surround with fitted electric fire, two central heating radiators, coving to the ceiling, wall lighting, two ceiling light points with roses and double opening glazed doors leading toDining Room to Rear - 3.66m x 3.18m (12'0" x 10'5")With a fitted gas fire with marble hearth, back plate and mantel shelf, central heating radiator, coving to the ceiling, door to the kitchen and UPVC double glazed double opening doors toConservatory - 4.6m x 3.1m (15'1" x 10'2")With dwarf brick walls, stained lead effect top lights, door to side, ceramic tiled floor, central heating radiator and gas wall heaterL Shaped Fitted Kitchen to Rear - 3.76m max x 3.25m (12'4" max x 10'8")Being fitted with a range of floor and wall units with co-ordinating work surface over, stainless steel one and a half bowl sink and drainer with mixer tap over, space for gas cooker with extractor hood over, space and plumbing for washing machine and space for fridge/freezer. Wall mounted central heating boiler, tiling to splash prone areas, central heating radiator, extractor fan, door to pantry, loft access to part boarded loft and two UPVC double glazed windows to the rearBedroom One to Front - 5.18m x 3.66m (17'0" x 12'0")With a walk-in UPVC double glazed window with stained lead effect top lights, central heating radiator, coving to the ceiling, ceiling light point with rose and fitted mirrored wardrobes. Bedroom Two to Side - 3.53m x 3.35m (11'7" x 11'0")With a UPVC double glazed window to the side, central heating radiator, coving to the ceiling, ceiling light point with rose and fitted mirrored wardrobesFour Piece Bathroom to RearBeing fitted with a white suite comprising a corner jacuzzi style bath, vanity wash hand basin with built-in storage, close coupled W.C and large enclosed shower/steam room with extractor. Tiling to walls, central heating radiator, extractor fan and UPVC double glazed window to the rearSouth/Westerly Facing Rear GardenThis excellent size rear garden has a large paved patio area, laid lawn, planted shrub borders, greenhouse and fencing to the perimeter. There is a door to outside W.C with wash hand basin and door to storage areaDetached Garage - 5.23m x 2.57m (17'2" x 8'5")Having double opening doors to the front, UPVC double glazed windows to the side and rear, power and lightingTenureWe are advised by the vendor that the property is freehold. We would advise all interested parties to obtain verification through their own solicitor or legal representative. EPC supplied by vendor. Current council tax band – CProperty Misdescriptions ActSmart Homes have not tested any equipment, fixtures, fittings or services mentioned and do not by these Particulars or otherwise verify or warrant that they are in working order. All measurements listed are given as an approximate guide and must be carefully checked by and verified by any Prospective Purchaser. These particulars form no part of any sale contract. Any Prospective Purchaser should obtain verification of all legal and factual matters and information from their Solicitor, Licensed Conveyancer or Surveyors as appropriate.BrochuresBrochure 1
Location
Address
Webb Lane, Hall Green
City
Webb Lane
Features And Finishes
A Most Spacious Detached Bungalow, Two Double Bedrooms, Spacious Lounge, Dining Room, Conservatory, L Shaped Fitted Kitchen, Four Piece Family Bathroom, South/Westerly Facing Rear Garden, Detached Garage, Driveway Parking
Legal Notice
Our comprehensive database is populated by our meticulous research and analysis of public data. MirrorRealEstate strives for accuracy and we make every effort to verify the information. However, MirrorRealEstate is not liable for the use or misuse of the site's information. The information displayed on MirrorRealEstate.com is for reference only.
Real Estate Broker
Smart Homes Ltd, Shirley
Brokerage
Smart Homes Ltd, Shirley
Profile Brokerage WebsiteTop Tags
Likes
0
Views
41
Related Homes
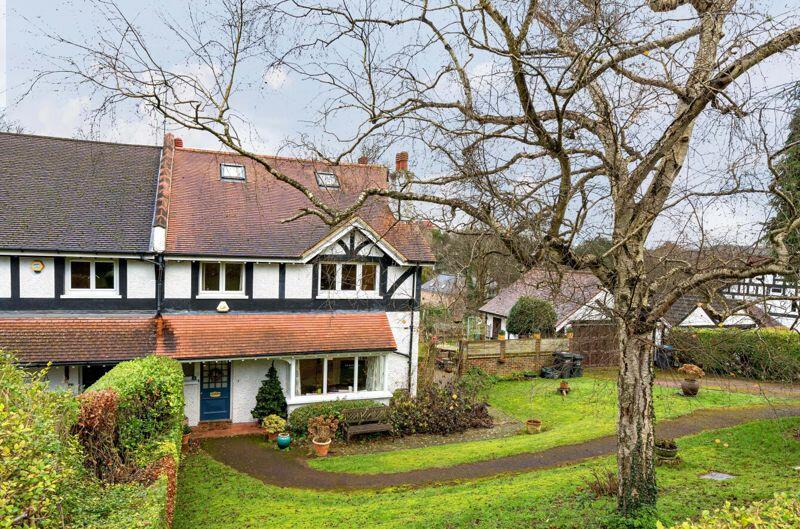
225 FIFTH AVE 10K, New York, NY, 10010 New York City NY US
For Sale: USD4,300,000
150 W 55TH ST 5D, New York, NY, 10019 New York City NY US
For Sale: USD999,000

102 -3880 DUKE OF YORK BLVD 102, Mississauga, Ontario, L5B4M7 Mississauga ON CA
For Rent: GBP2,300/month

3880 Duke Of York Blvd 104, Mississauga, Ontario, L5B 4M7 Mississauga ON CA
For Rent: GBP2,650/month
118 WOOSTER ST 5B, New York, NY, 10012 New York City NY US
For Sale: USD2,300,000

