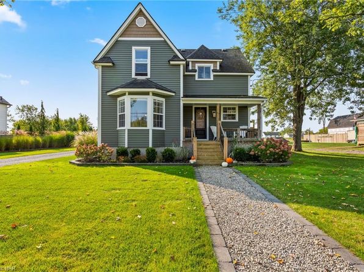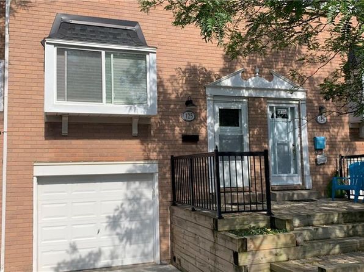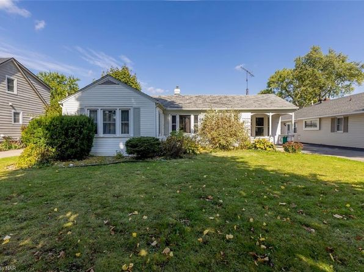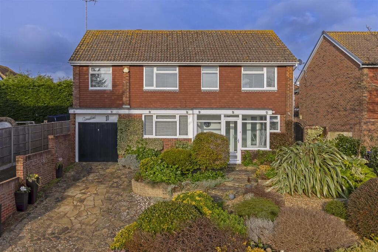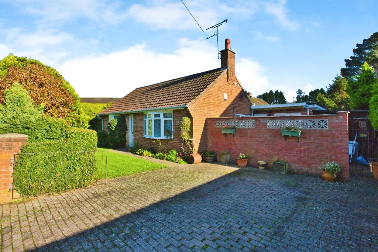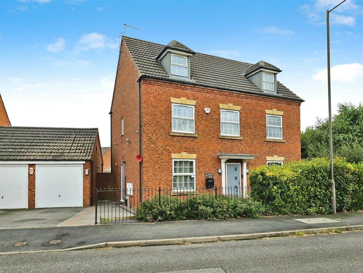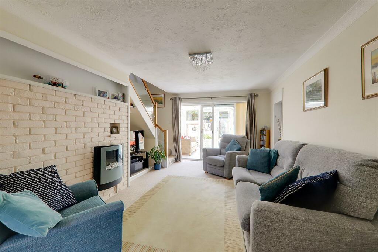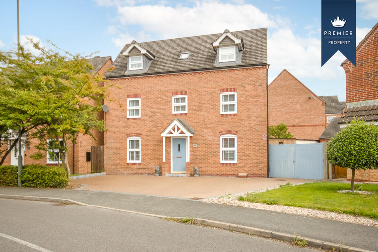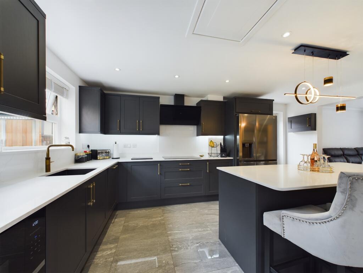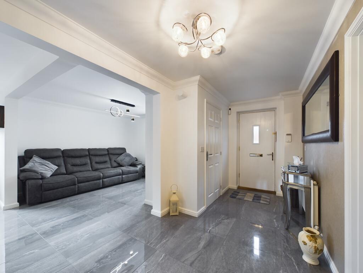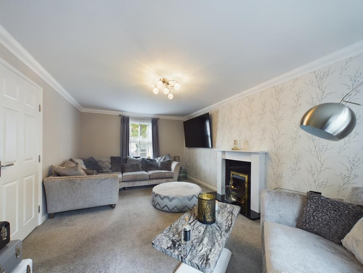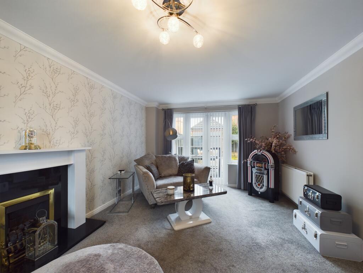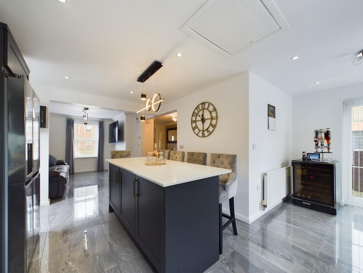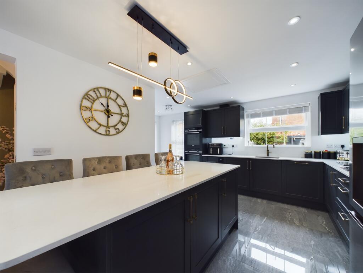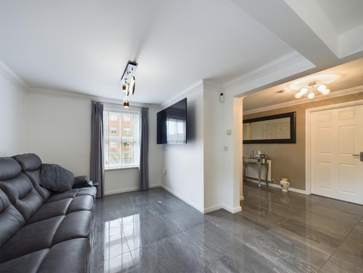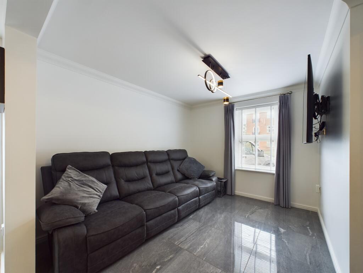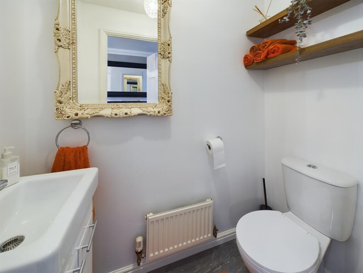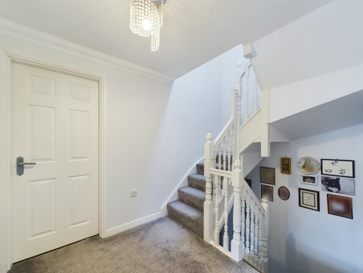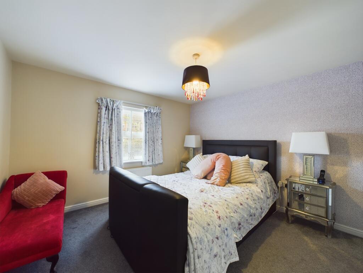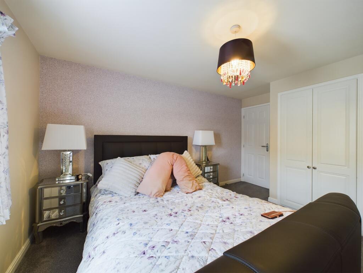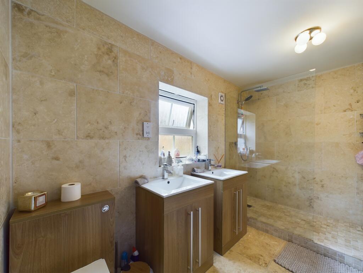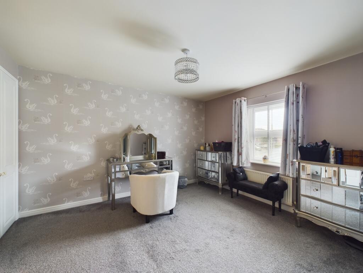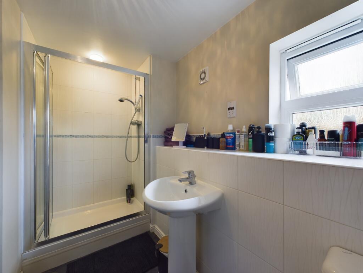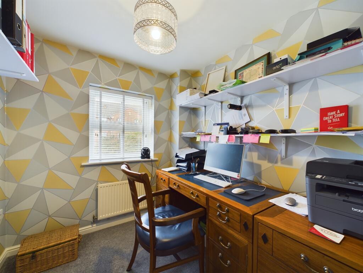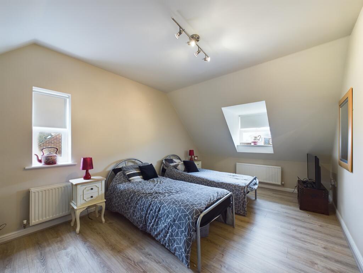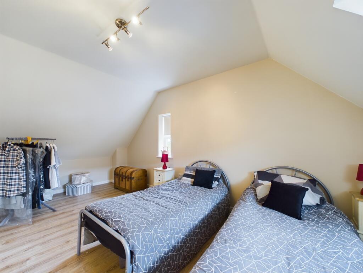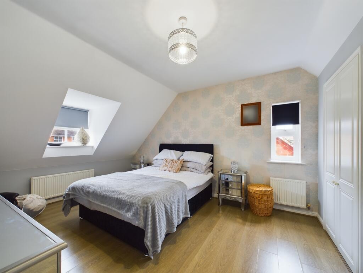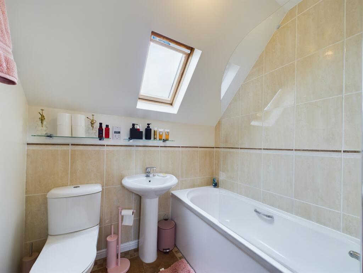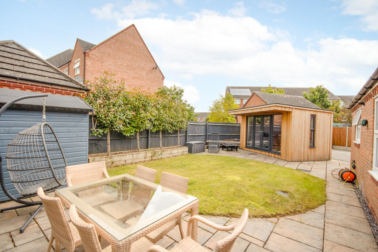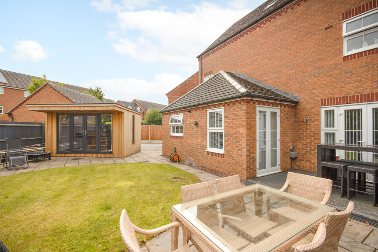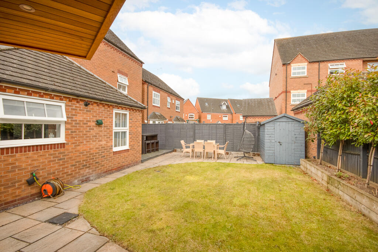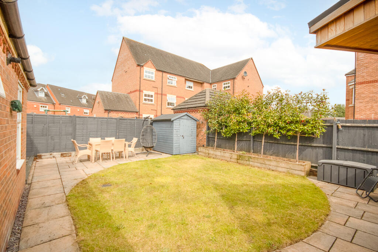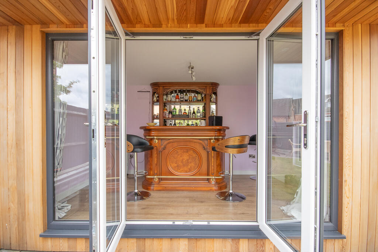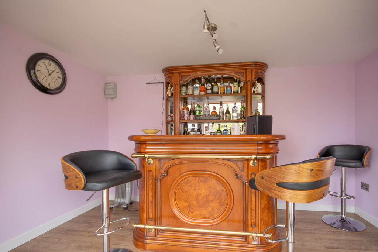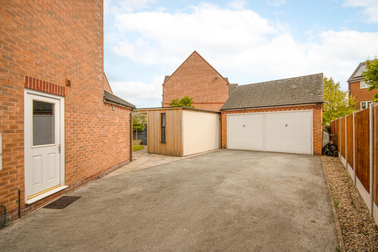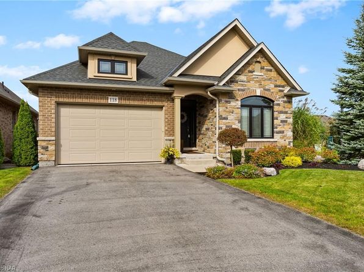Welland Road, Hilton
For Sale : GBP 430000
Details
Bed Rooms
5
Bath Rooms
3
Property Type
Detached
Description
Property Details: • Type: Detached • Tenure: N/A • Floor Area: N/A
Key Features: • Double-Fronted Detached Family Home Set Over Three Floors • Stunning Open Plan Living/Dining/Kitchen • Standard Construction • EPC Rating C • Council Tax Band E • Freehold • Five Bedrooms (Four Doubles) • Two En-Suites & A Family Bathroom • Landscaped Rear Garden With A Cabin • Ample Off Road Parking Including A Double Detached Garage
Location: • Nearest Station: N/A • Distance to Station: N/A
Agent Information: • Address: 15 The Square, Mickleover, Derby, DE3 0DD
Full Description: PREMIER PROPERTY Spacious and stunningly well-presented five bedroom detached home, offering a beautiful open plan high quality living/dining/kitchen area, spacious lounge, downstairs cloakroom with WC and two en-suite shower rooms. With a detached brick double garage and a spacious outbuilding/garden room, viewing is essential!
Benefitting from uPVC double glazing and gas central heating, the accommodation in brief comprises; Entrance hallway opening to the stunning fitted living/dining/kitchen space with a range of modern high quality fitted units, integrated appliances and high quality tiled flooring, cloakroom with W.C and a spacious lounge with French doors opening to the rear garden. To the first floor landing can be found master bedroom with en-suite shower room, second double bedroom with additional en-suite shower room and bedroom five. To the second floor landing lies two further double bedrooms and a fitted family bathroom.
To the front of the property is a generous driveway providing ample off-road parking and having gated access to a further driveway at the rear, which in turn gives access to the detached double garage. To the rear is an enclosed and landscaped rear garden with raised decked seating area, lawn, mixed flower and shrubbery beds and a good sized double glazed and insulated garden room/cabin with uPVC doubling glazing, French doors to the garden, power and lighting. The garden room/cabin is currently configured as a home bar but could make an excellent home working space or home gym.
Welland Road lies convenient for local amenities including shops and well-regarded schools, falling within the John Port Academy, together with good road links with the A50, A38, access for East Midlands Airport and the M1 motorway. Internal viewings are highly recommended to appreciate the size and standard of the accommodation on offer.Entrance HallCloakroom5'9" x 3'0" (1.8m x 0.9m)Lounge19'5" x 11'3" (5.9m x 3.4m)Living/Dining/Kitchen27'6" x 10'5" (8.4m x 3.2m)First Floor LandingBedroom One11'3" x 11'3" (3.4m x 3.4m)En-Suite11'3" x 5'6" (3.4m x 1.7m)Bedroom Two12'0" x 10'6" (3.7m x 3.2m)En-Suite10'5" x 4'0" (3.2m x 1.2m)Bedroom Five7'7" x 6'11" (2.3m x 2.1m)Second Floor LandingBedroom Three19'3" x 10'6" (5.9m x 3.2m)Bedroom Four14'5" x 11'4" (4.4m x 3.5m)Bathroom8'2" x 6'11" (2.5m x 2.1m)
Location
Address
Welland Road, Hilton
City
Welland Road
Features And Finishes
Double-Fronted Detached Family Home Set Over Three Floors, Stunning Open Plan Living/Dining/Kitchen, Standard Construction, EPC Rating C, Council Tax Band E, Freehold, Five Bedrooms (Four Doubles), Two En-Suites & A Family Bathroom, Landscaped Rear Garden With A Cabin, Ample Off Road Parking Including A Double Detached Garage
Legal Notice
Our comprehensive database is populated by our meticulous research and analysis of public data. MirrorRealEstate strives for accuracy and we make every effort to verify the information. However, MirrorRealEstate is not liable for the use or misuse of the site's information. The information displayed on MirrorRealEstate.com is for reference only.
Real Estate Broker
Hannells Estate Agents, Mickleover
Brokerage
Hannells Estate Agents, Mickleover
Profile Brokerage WebsiteTop Tags
Likes
0
Views
27
Related Homes
