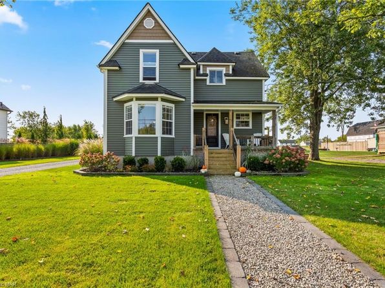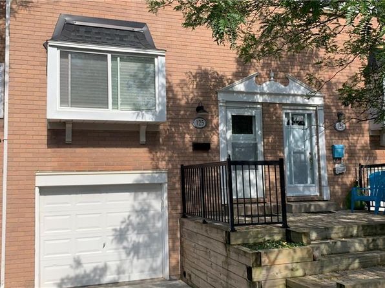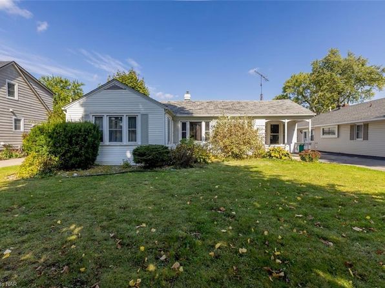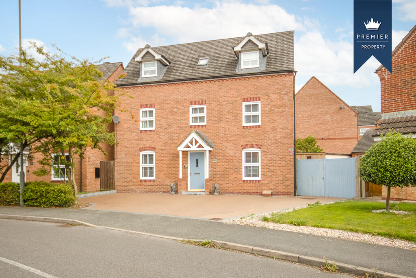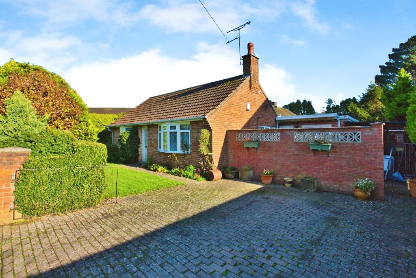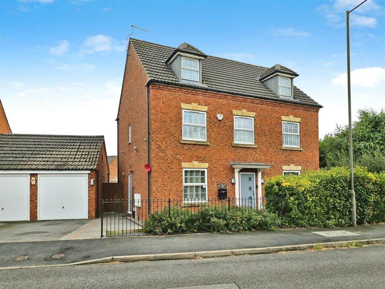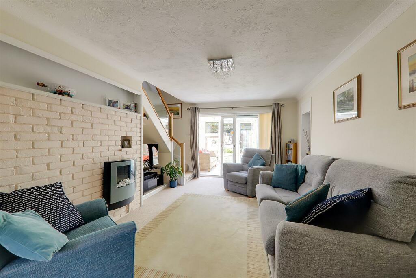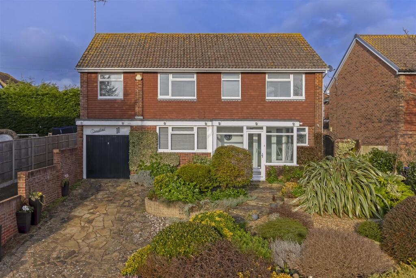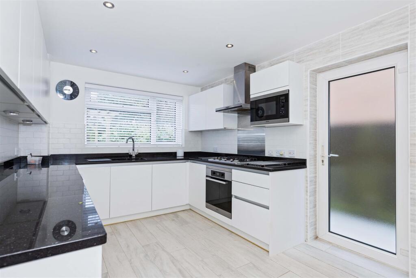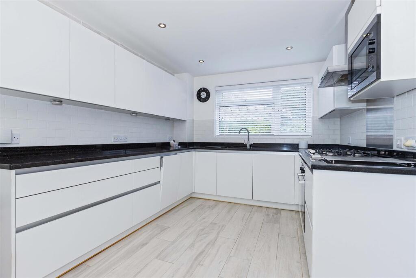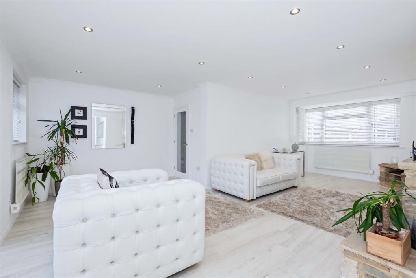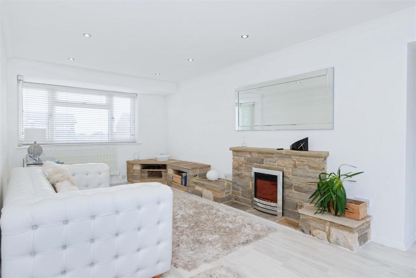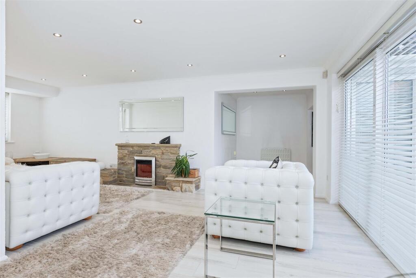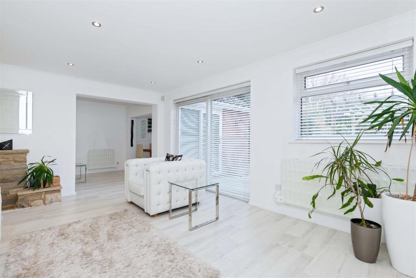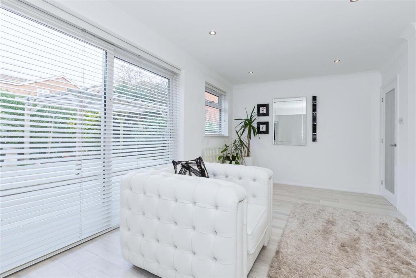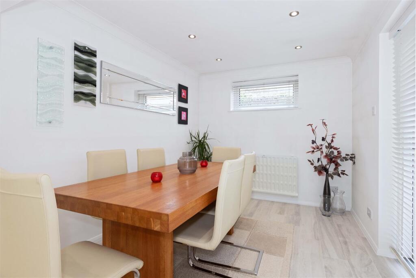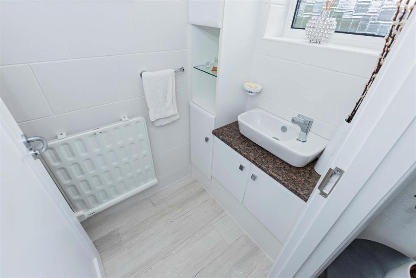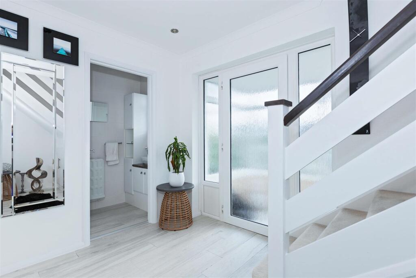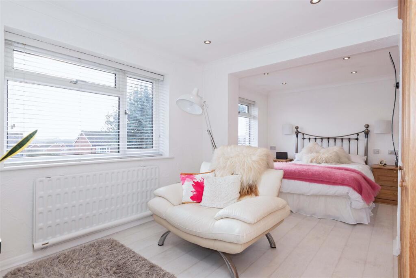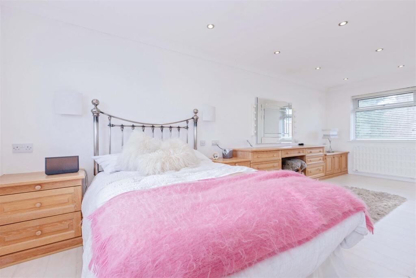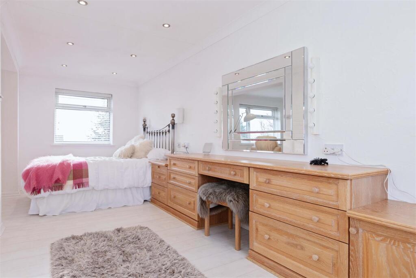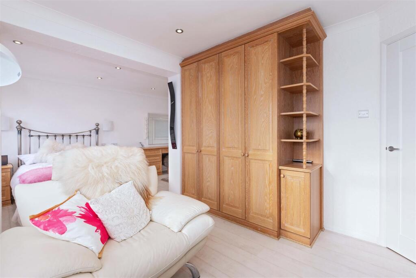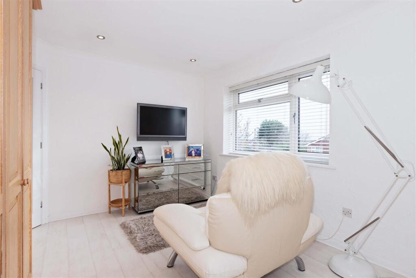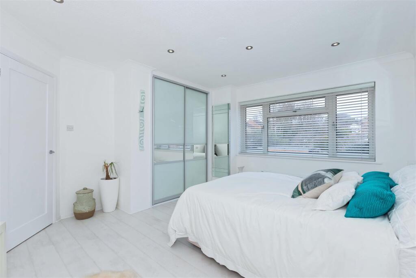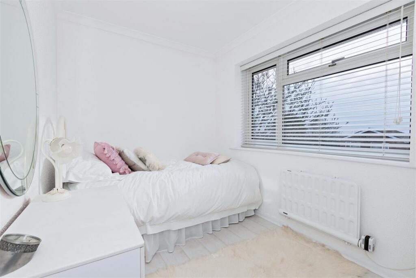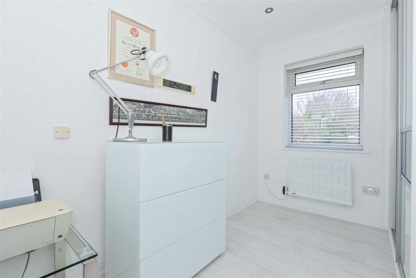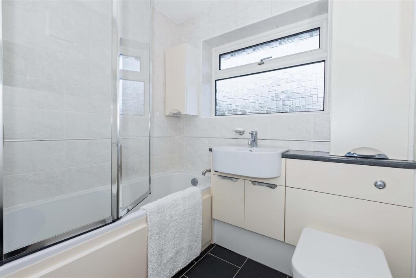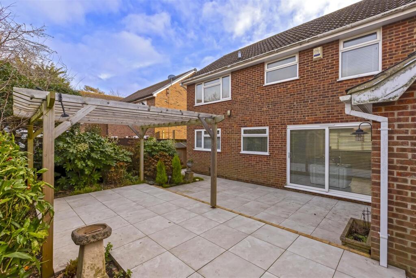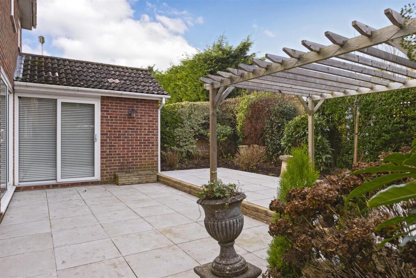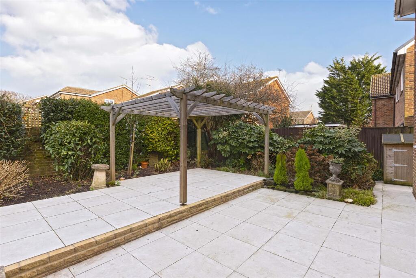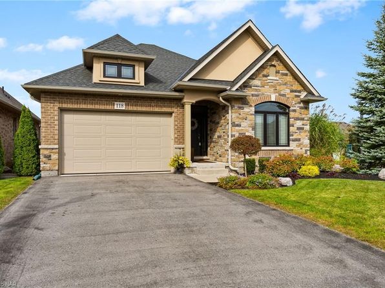Welland Road, Worthing
For Sale : GBP 550000
Details
Bed Rooms
4
Bath Rooms
1
Property Type
Detached
Description
Property Details: • Type: Detached • Tenure: N/A • Floor Area: N/A
Key Features: • Detached Family Home • Four Bedrooms • Modern Bathroom • Open Plan Dining Room • Downstairs WC • Driveway • Garage • Council Tax Band E • EPC Rating G
Location: • Nearest Station: N/A • Distance to Station: N/A
Agent Information: • Address: 30 Guildbourne Centre, Worthing, West Sussex, BN11 1LZ
Full Description: We are are delighted to offer to market this well presented detached family home ideally situated in this quiet close with local shops, schools, bus routes, parks and easy access to both the A24 & A27 all nearby. Accommodation offers four bedrooms, kitchen/breakfast room, open plan dining room, lounge, downstairs WC, four bedrooms and a modern bathroom. The property also benefits from private driveway, garage, and attractive rear and side garden.Double glazed front door to entrance porch with southerly aspect double glazed windows, tiled floor, part tiled walls, frosted double glazed uPVC door to:Hallway - With electric radiator, space for telephone table, telephone point, under stairs storage and cloak cupboard with hanging rail and shelf, coving and door to:Cloak Room - With concealed cistern WC, tiled walls, tiled floor, basin with mixer tap set in vanity unit with storage, tiled walls, frosted double glazed windows, downlighters.Kitchen/Breakfast Room - 4.21 x 2.90 (13'9" x 9'6") - Wide range of matt white fronted base and wall units with granite worktop incorporating a one and half bowl sink with mixer tap, fitted Miele electric oven and Miele four ring hob with extractor fan over, integrated Miele microwave with slimline John Lewis dishwasher and John Lewis washing machine, pull out carousel storage cupboards, pan drawers, electric heater, tiled floor, tiled walls, downlighters, space for dining table, double glazed window, frosted double glazed door to side.Lounge - 7.05 x 4.96 (23'1" x 16'3") - L shaped lounge with feature york stone fireplace with matching tv plinths and storage, laid wood effect flooring, downlighters, coving, dual aspect double glazed windows, one to rear and to front, two electric radiators, double glazed patio doors, throughway to:Open Plan Dining Area - 5.23 x 2.63 (17'1" x 8'7") - With two electric radiators, double glazed patio doors to rear garden, double glazed window, downlighters and coving.Turn stairs to first floor landing with loft hatch and pull down ladder, airing cupboard housing pre-lagged copper cylinder and slatted shelving, downlighters, double glazed window.Bedroom One - 6.46 (max) x 5.72 (max) (21'2" (max) x 18'9" (max) - Spacious L shaped bedroom with dressing area, limed oak fronted wardrobes with display shelving and hanging, two double glazed windows with distant sea views, downlighters, coving, two electric radiators, matching bedroom furniture with drawers, built in dressing table and display plinths, double glazed window to rear, bed side lighting on a dimmer switch and wood effect flooring.Bedroom Two - 4.22 x 3.83 (max into wardrobe) (13'10" x 12'6" (m - Double glazed window, electric radiator, wardrobe with hanging and shelves, coving, picture rail, bed side lights and wood effect laid flooring.Bedroom Three - 2.89 x 2.08 (9'5" x 6'9") - With wood effect flooring, wall mounted electric radiator, double glazed window with distant sea views and coving.Bedroom Four - 3.17 x 1.99 (10'4" x 6'6") - With dimmer switch, laid wood effect flooring, fitted wardrobe with shelf and hanging space, electric radiator, double glazed window, downlighters and coving.Bathroom - With panel enclosed bath and mixer tap, fitted over bath shower with folding screen, basin with mixer tap set in vanity unit, concealed cistern low flush WC, tiled walls, tiled floor, frosted window, downlighters and heated towel rail.Outside - Rear Garden - Low maintenance rear garden with attractive tiled two tier patio areas, deep flower beds with a range of mature trees and shrubs, outside tap and pergola.Side Garden Area - With timber built storage shed and gate to:Front Garden - Attractive tiered garden with gravel areas, mature shrubs and trees.Garage - With gas meter, electric consumer unit, electric up and over door with power and light, access via private driveway.BrochuresWelland Road, Worthing
Location
Address
Welland Road, Worthing
City
Welland Road
Features And Finishes
Detached Family Home, Four Bedrooms, Modern Bathroom, Open Plan Dining Room, Downstairs WC, Driveway, Garage, Council Tax Band E, EPC Rating G
Legal Notice
Our comprehensive database is populated by our meticulous research and analysis of public data. MirrorRealEstate strives for accuracy and we make every effort to verify the information. However, MirrorRealEstate is not liable for the use or misuse of the site's information. The information displayed on MirrorRealEstate.com is for reference only.
Real Estate Broker
Robert Luff & Co, Worthing
Brokerage
Robert Luff & Co, Worthing
Profile Brokerage WebsiteTop Tags
Four Bedrooms Modern bathroom Downstairs WCLikes
0
Views
22
Related Homes
