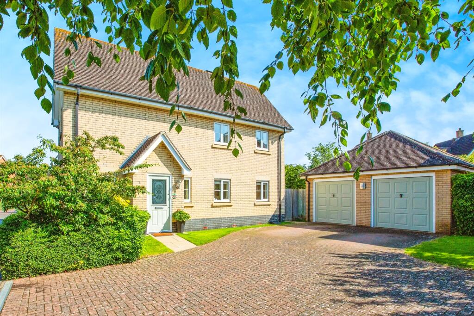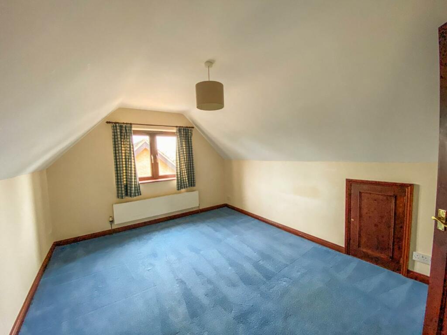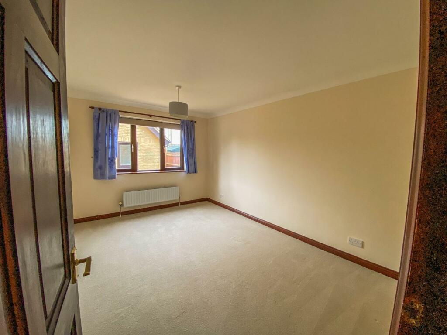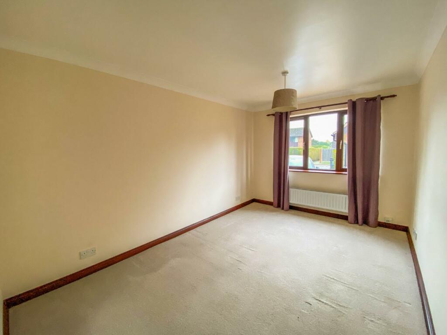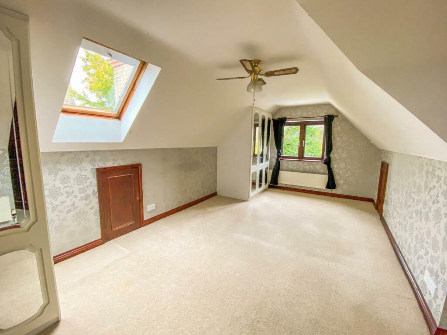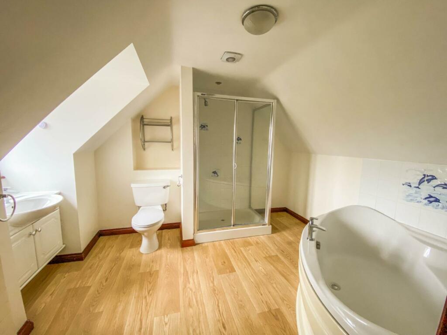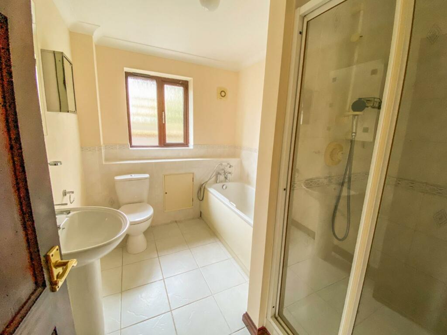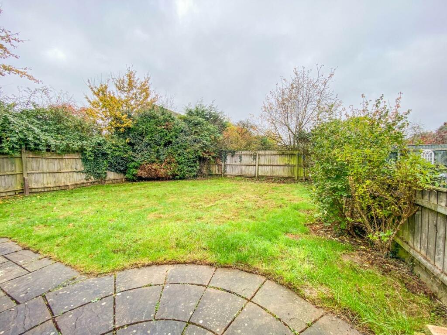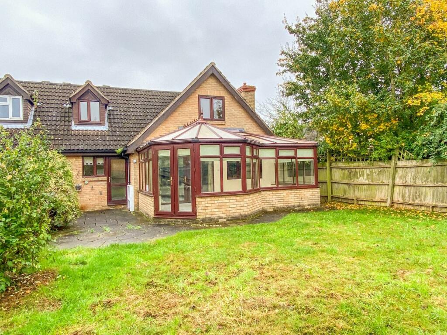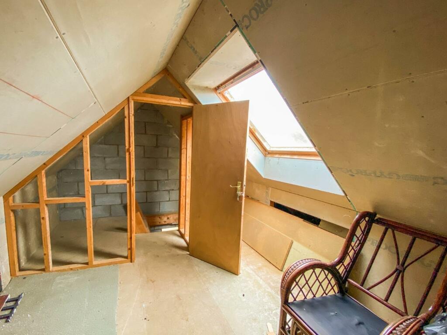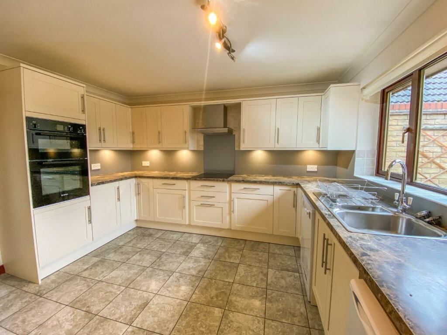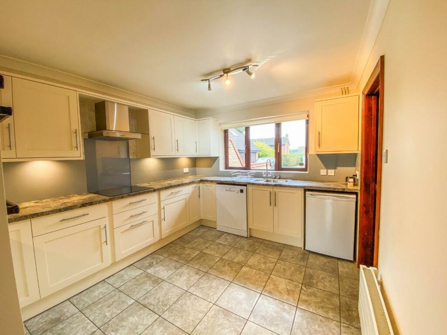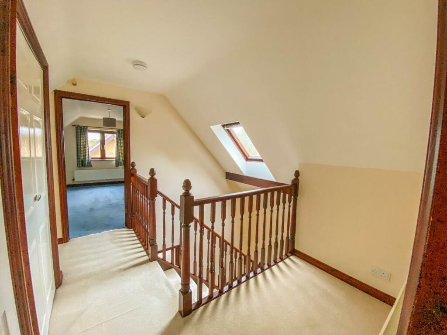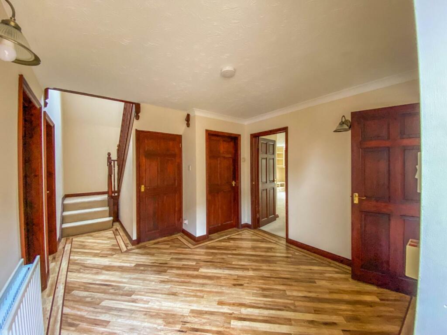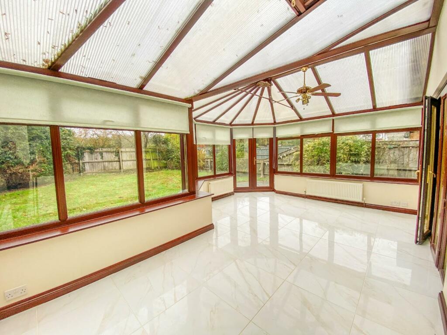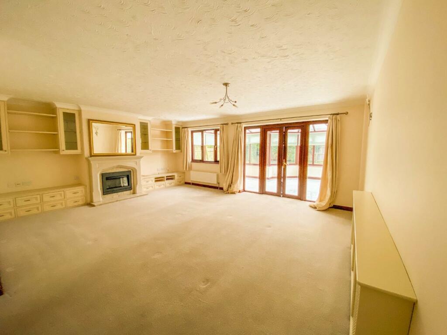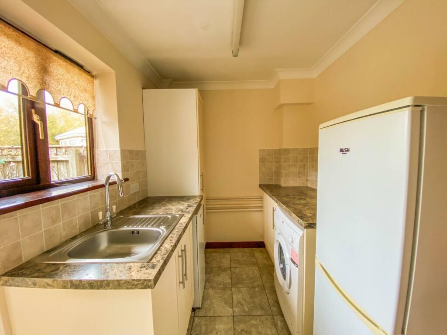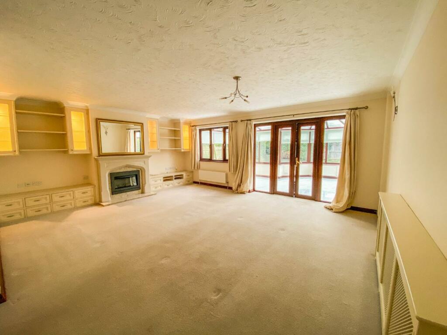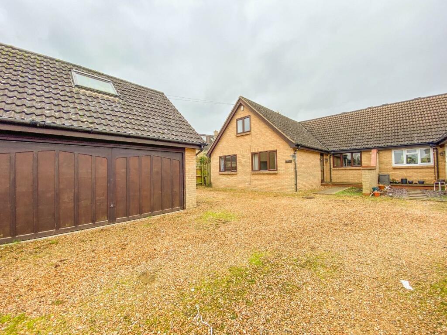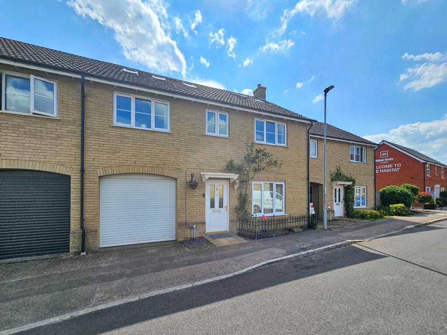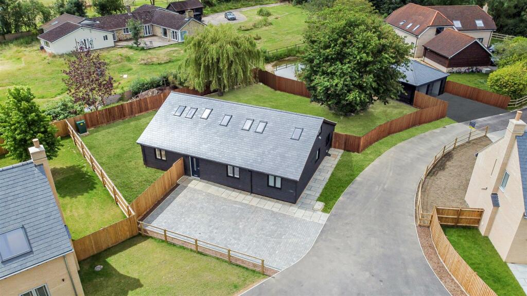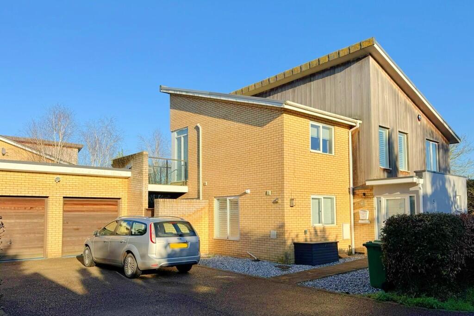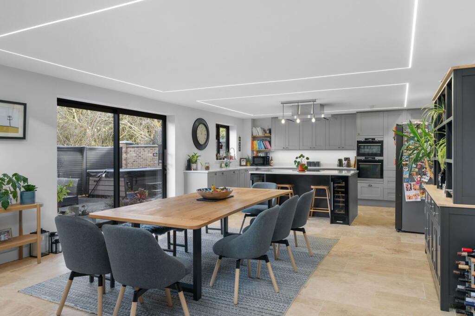West Drive, Highfields Caldecote, Cambridge
For Sale : GBP 495000
Details
Bed Rooms
4
Bath Rooms
2
Property Type
Semi-Detached
Description
Property Details: • Type: Semi-Detached • Tenure: N/A • Floor Area: N/A
Key Features: • Semi-detached chalet style house • 1875 Sqft / 175 Sqm • 4 beds, 2 recepts, 2 baths • 0.12 acres • Constructed in the early 1990s • Off road parking and double garage • Oil fired central heating to radiators • EPC - D / 64 • Council tax band - E • Chain free
Location: • Nearest Station: N/A • Distance to Station: N/A
Agent Information: • Address: 30 Woollards Lane, Great Shelford, CB22 5LZ
Full Description: A substantial semi-detached chalet style residence offering flexible and spacious accommodation with double garage ( hobby room above), ample parking and a private enclosed rear garden.The property enjoys a fine non estate position, set back from the road with ample parking, double garage with hobby room over and a private enclosed rear garden. The property is extremely flexible with two bedrooms and family bathroom on both the ground floor and first floor. There is a large welcoming reception hall with stairs to first floor accommodation, storage cupboard under and beautiful antico flooring. The sitting room is a generously proportioned room with feature fire place with inset electric fire and bespoke cupboards including display cupboards and book shelving. French doors lead to a large conservatory extension with attractive porcelain flooring and French doors to the garden. The kitchen/breakfast room is fitted with attractive cabinetry, ample working surfaces with inset one and a half sink unit, mixer tap and drainer, four ring ceramic hob, double oven, extractor and space for a fridge/freezer and dishwasher. Just off is a handy utility room with matching cabinetry and work surfaces, with inset single sink unit , drainer and space for the usual white goods and a free standing Worcester Bosch oil fired central heating boiler.On the first floor, there is a galleried landing with study area and two double bedrooms. The master bedroom boasts both fitted wardrobe cupboards and a large en suite bathroom with both a tiled shower cubicle and a generous jacuzzi corner bath. Outside, a gravel driveway provides parking for three to four cars and leads to the double garage with electric up and over door, power and light connected with a fixed ladder/ staircase to the hobby room above which is ideal for those that work from home. Gated access leads to the rear garden which is laid predominantly to lawn with a generous paved patio , flower and shrub borders. All is enclosed by fencing and enjoys good levels of privacy and backs onto fields to the rear.Location - Highfields Caldecote derives its name from the two parishes that make up the combined village which is located approximately 7 miles west of Cambridge and is situated off the A428 Bedford Road. Its convenient location allows easy access to the City of Cambridge, M11, A1 and A14. Within Caldecote is a primary school, Parish Church and village shop, a wider range of facilities are available in nearby Cambourne (3 miles) including a Morrisons supermarket, doctors' surgery, day care nursery and hotel. In addition the village falls within the catchment area for the highly regarded and sought after Comberton Village College. It is a village also surrounded by glorious open countryside over which there are many fine walks. Bourn and Comberton Golf Clubs are also about 2 miles away.Tenure - FreeholdServices - Mains services connected include: electricity, water and mains drainage. Oil fired central heatingStatutory Authorities - South Cambridgeshire District CouncilCouncil tax band - EFixtures And Fittings - Unless specifically mentioned in these particulars all fixtures and fittings are expressly excluded from the sale of the freehold interest.Viewing - Strictly by appointment through the vendor’s sole agents, Redmayne Arnold and HarrisBrochuresWest Drive, Highfields Caldecote, CambridgeProperty InformationBrochure
Location
Address
West Drive, Highfields Caldecote, Cambridge
City
Highfields Caldecote
Features And Finishes
Semi-detached chalet style house, 1875 Sqft / 175 Sqm, 4 beds, 2 recepts, 2 baths, 0.12 acres, Constructed in the early 1990s, Off road parking and double garage, Oil fired central heating to radiators, EPC - D / 64, Council tax band - E, Chain free
Legal Notice
Our comprehensive database is populated by our meticulous research and analysis of public data. MirrorRealEstate strives for accuracy and we make every effort to verify the information. However, MirrorRealEstate is not liable for the use or misuse of the site's information. The information displayed on MirrorRealEstate.com is for reference only.
Real Estate Broker
Redmayne Arnold & Harris, Great Shelford
Brokerage
Redmayne Arnold & Harris, Great Shelford
Profile Brokerage WebsiteTop Tags
4 beds 2 recepts 2 baths 0.12 acresLikes
0
Views
26
Related Homes
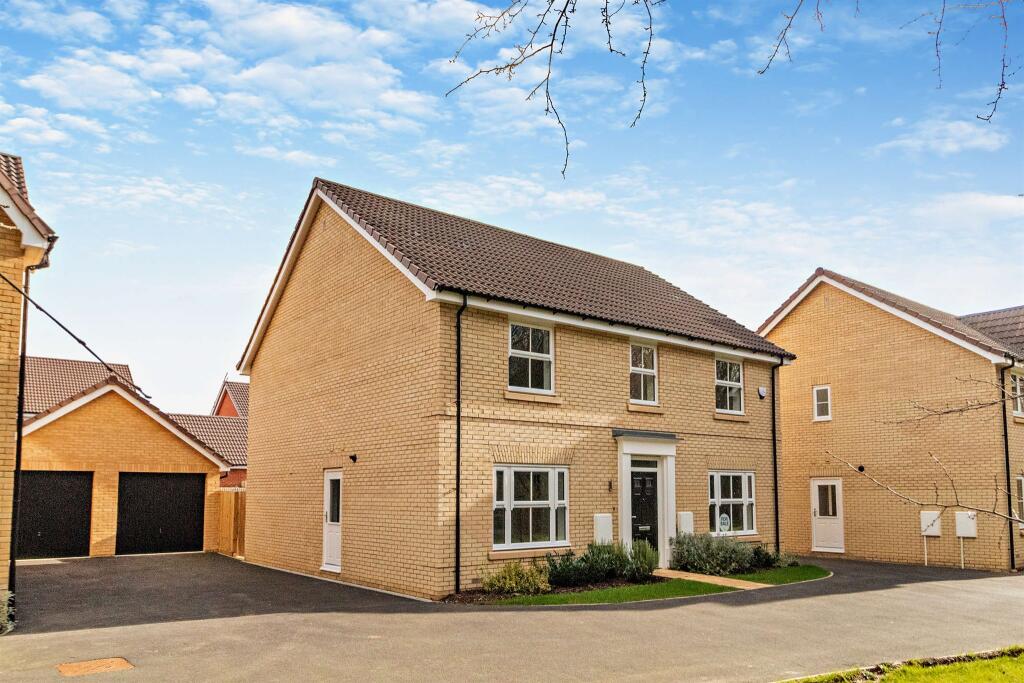

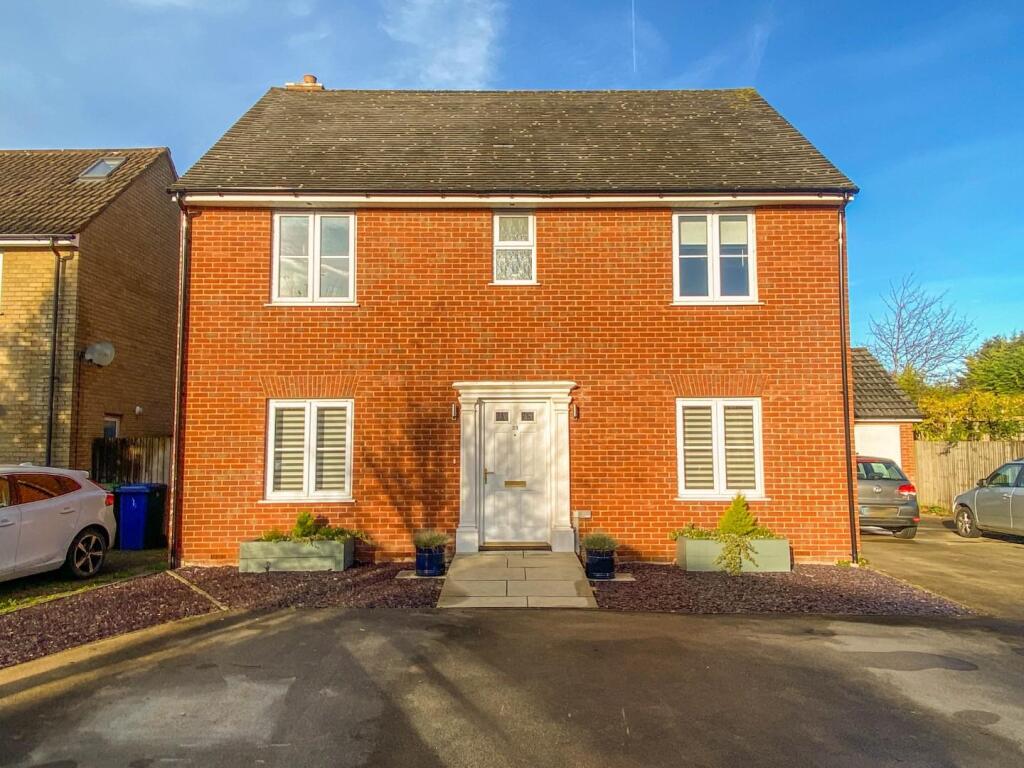
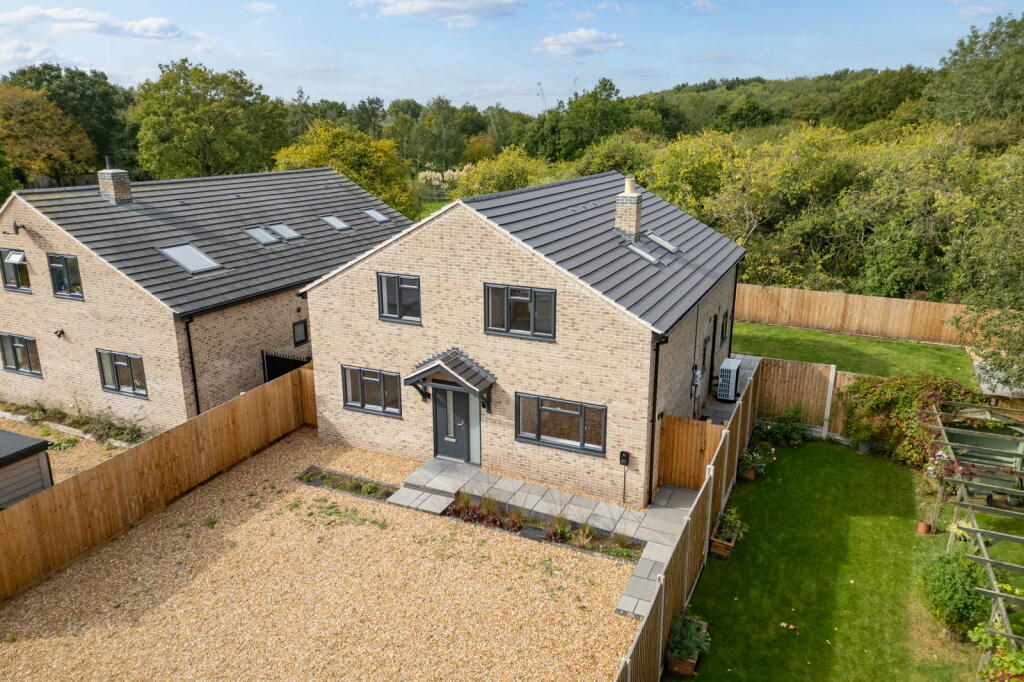
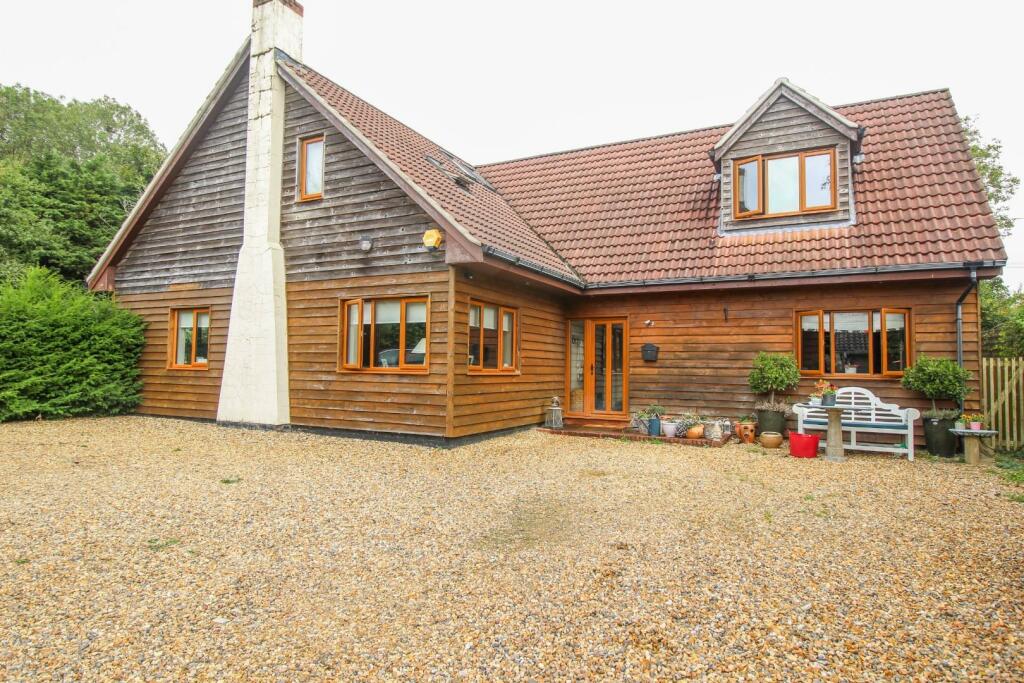
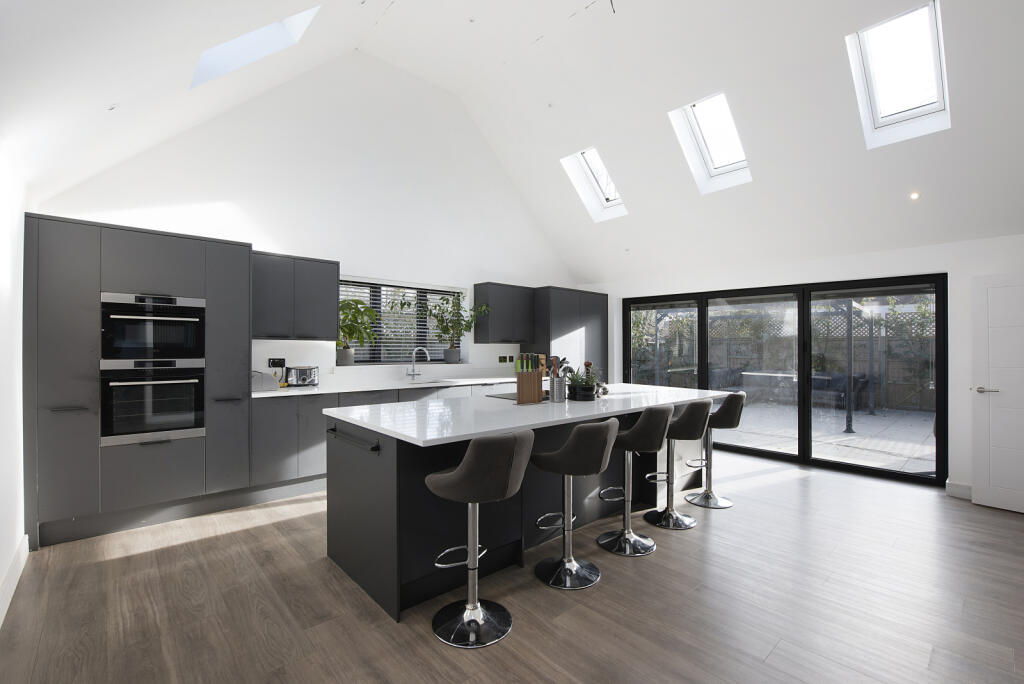
Highfields Road, Highfields Caldecote, Cambridge, Cambridgeshire, CB23
For Sale: GBP900,000
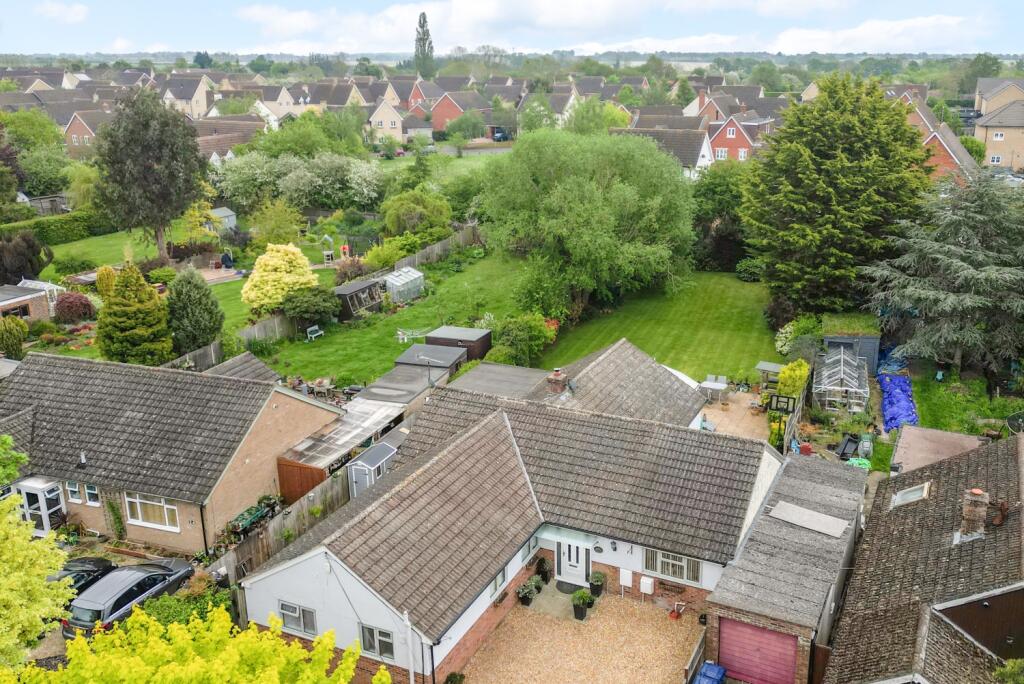
Highfields Road, Highfields Caldecote, Cambridge, Cambridgeshire, CB23
For Sale: GBP700,000
