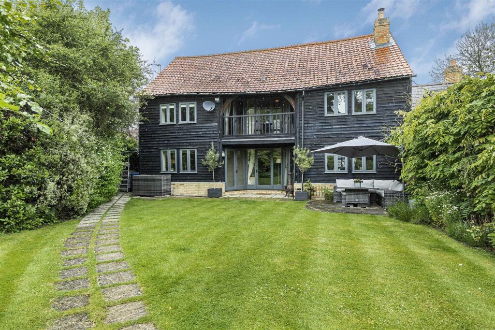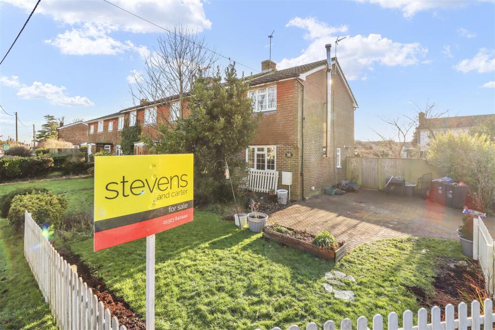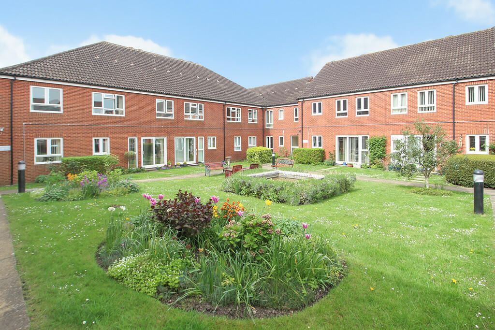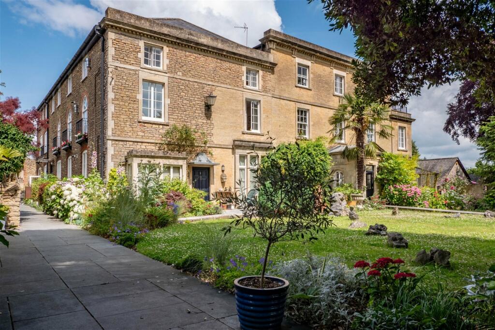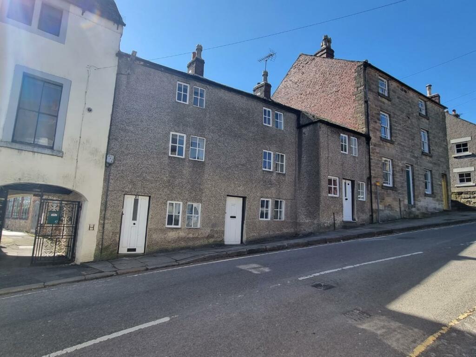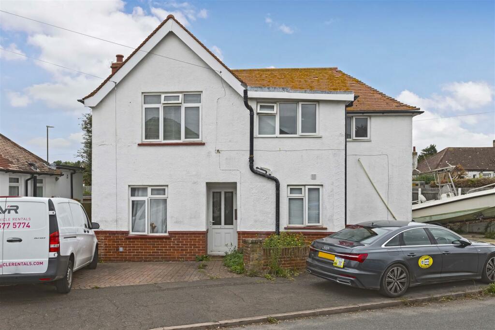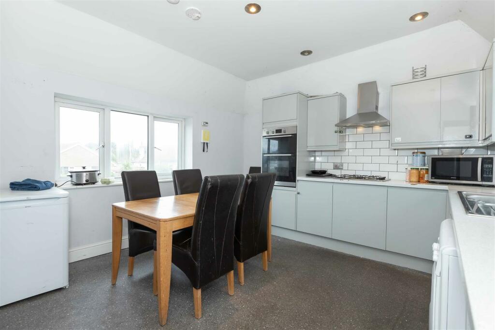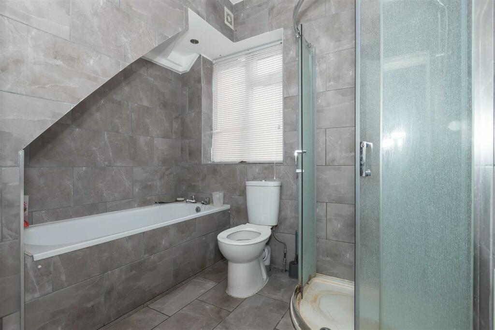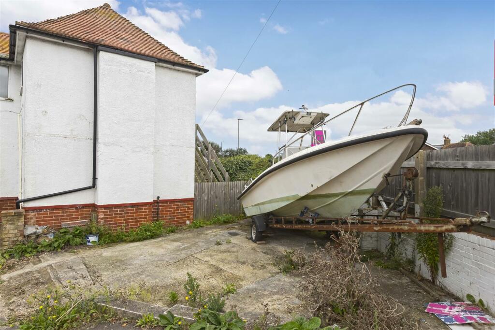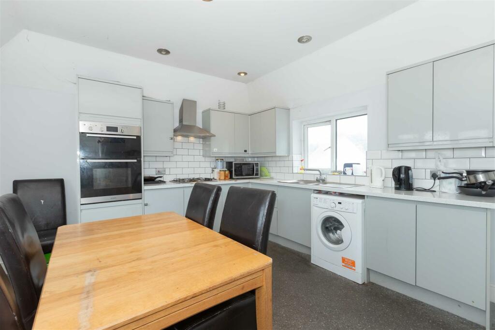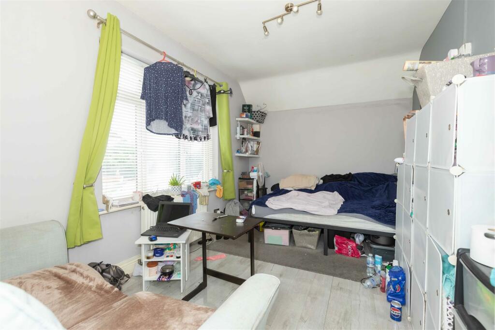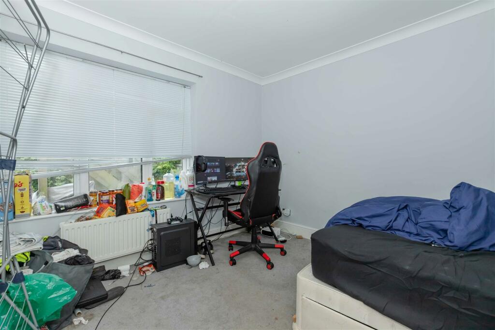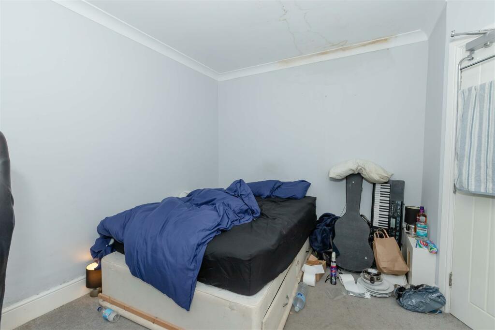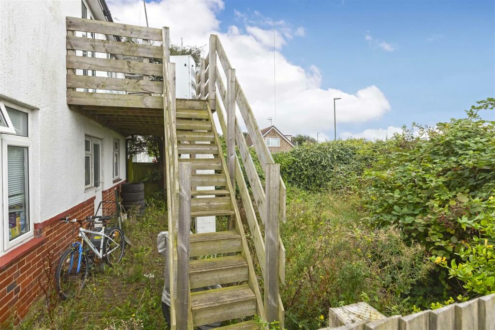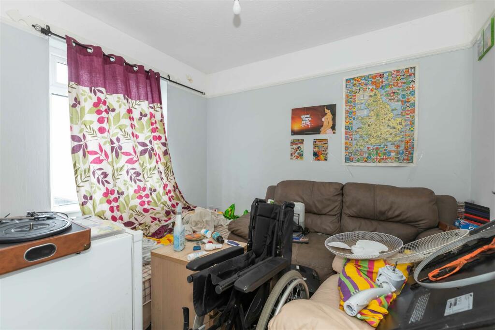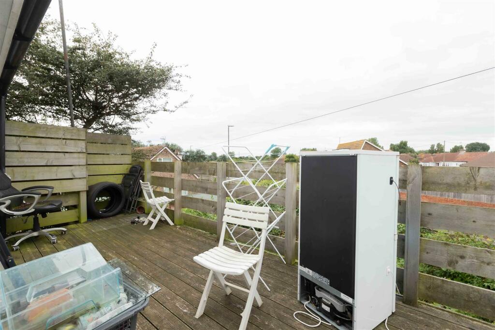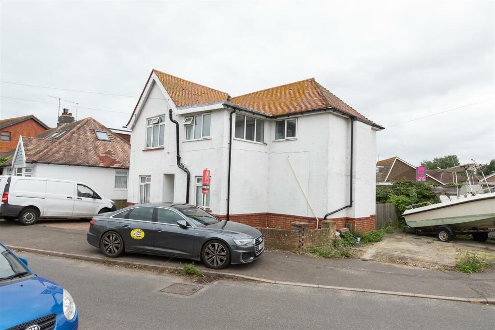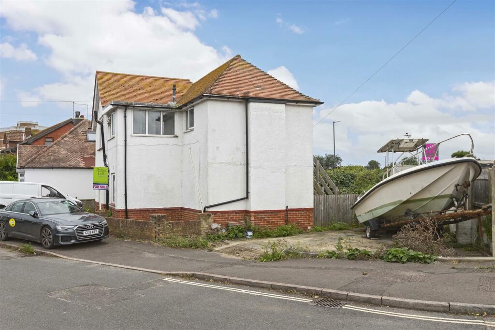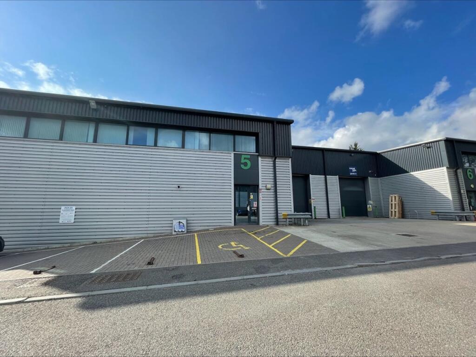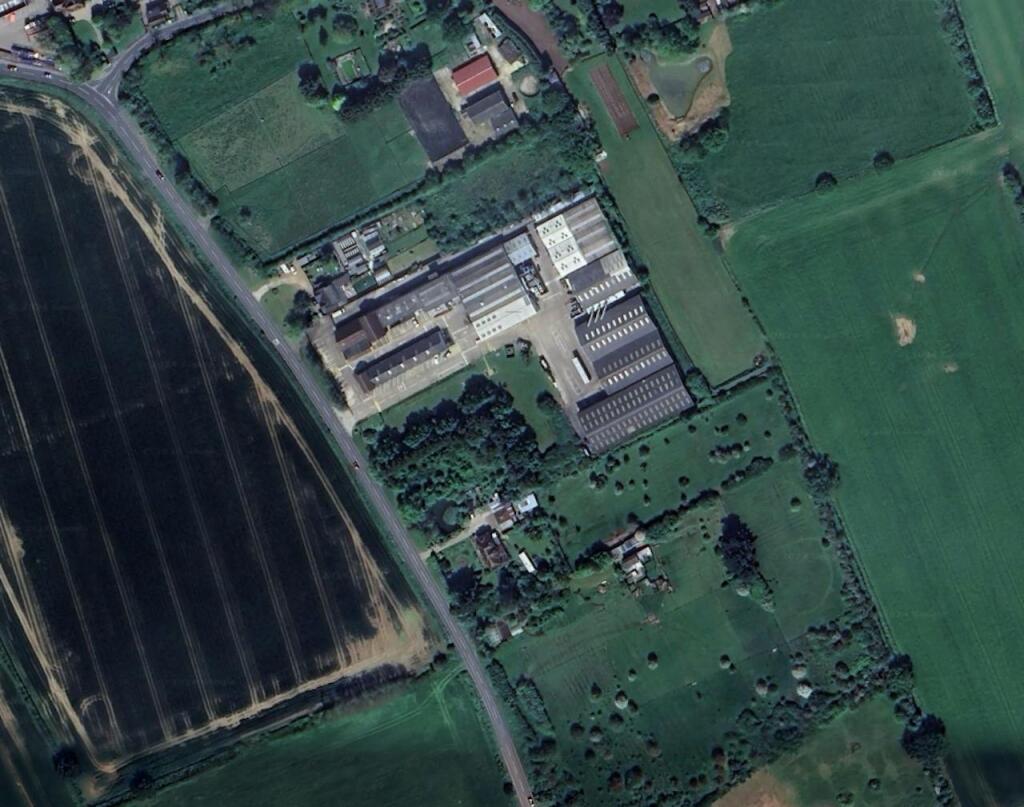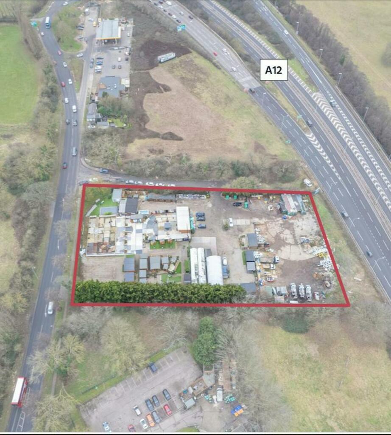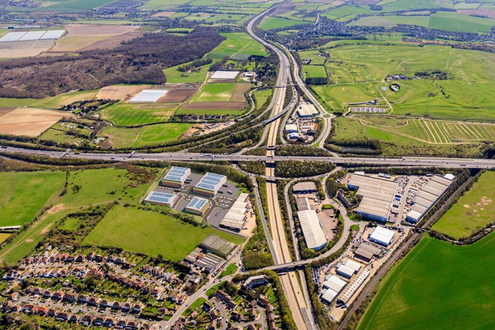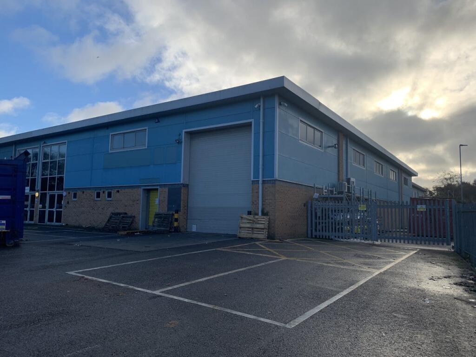West End Way, Lancing
For Sale : GBP 499950
Details
Bed Rooms
6
Bath Rooms
2
Property Type
House Share
Description
Property Details: • Type: House Share • Tenure: N/A • Floor Area: N/A
Key Features: • Detached House • Six Bedroom HMO • Two Bathrooms • Communal Kitchen/Social Room • West Facing Garden • Off Street Parking • Close Lancing Business Park • Good Public Transport Connections • Council Tax Band: E • EPC: TBC
Location: • Nearest Station: N/A • Distance to Station: N/A
Agent Information: • Address: 5-7 South Street, Lancing, West Sussex BN15 8AP
Full Description: Robert Luff & Co are delighted to present this fantastic opportunity to acquire this six bedroom HMO, currently let at £3,300 per month, conveniently located close to Lancing Business Park and just a short commute to Worthing Town Centre. The accommodation briefly comprises: Entrance hall, four ground floor letting rooms, communal bathroom, first floor landing, WC, shared kitchen/social room, two further letting rooms and shower room. Outside, there is a Westerly aspect rear garden and off street parking.Entrance Hall - Double glazed front door, coving, radiator.Bathroom - Double glazed window to front, tile enclosed bath, shower enclosure, close coupled WC, radiator.Room One - 3.05m x 2.74m (10' x 9') - Double glazed window to front, radiatorRoom Two - Room Three - Room Four - 3.66m x 3.05m (12' x 10') - Double glazed window to rear, radiator.First Floor Landing - Double glazed windows to front & side, large storage cupboard.Wc - Double glazed window to front, close coupled WC, wash hand basin.Kitchen/Social Space - 4.22m x 3.66m (13'10" x 12') - Double glazed windows to front & rear. Range of fitted wall & base level units, fitted roll edged worksurfaces incorporating stainless steel single drainer one and a half bowl sink unit with mixer tap, bas hob, electric oven, tiled splashbacks, space & plumbing for washing machine, radiator.Inner Hall - Door to balcony with timber steps into garden.Shower Room - Part tiled walls, shower enclosure with wall mounted electric shower, wash hand basin.Room Five - 3.38m x 3.10m (11'1" x 10'2") - Double glazed windows, radiator.Room Six - Double glazed window to front, radiator.Outside - Rear Garden - Fence enclosed.Parking - Ample parking for multiple vehicles.BrochuresWest End Way, Lancing
Location
Address
West End Way, Lancing
City
West End Way
Features And Finishes
Detached House, Six Bedroom HMO, Two Bathrooms, Communal Kitchen/Social Room, West Facing Garden, Off Street Parking, Close Lancing Business Park, Good Public Transport Connections, Council Tax Band: E, EPC: TBC
Legal Notice
Our comprehensive database is populated by our meticulous research and analysis of public data. MirrorRealEstate strives for accuracy and we make every effort to verify the information. However, MirrorRealEstate is not liable for the use or misuse of the site's information. The information displayed on MirrorRealEstate.com is for reference only.
Real Estate Broker
Robert Luff & Co, Lancing
Brokerage
Robert Luff & Co, Lancing
Profile Brokerage WebsiteTop Tags
Six Bedroom HMO West Facing Garden Off Street ParkingLikes
0
Views
34
Related Homes
