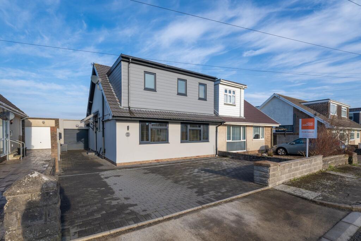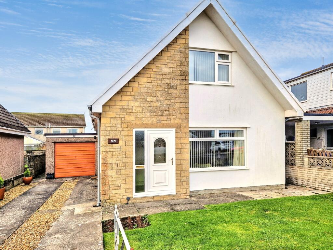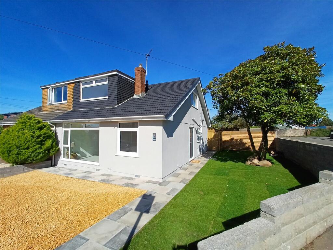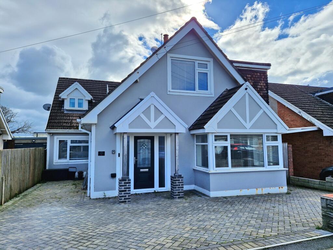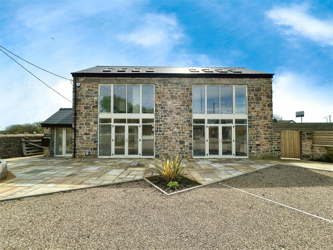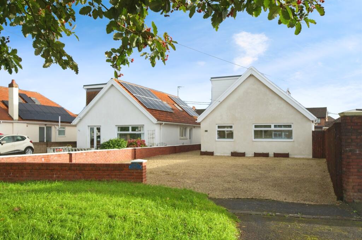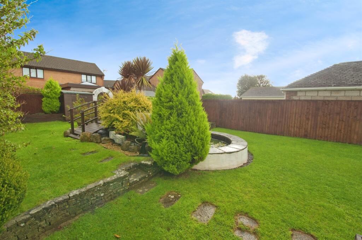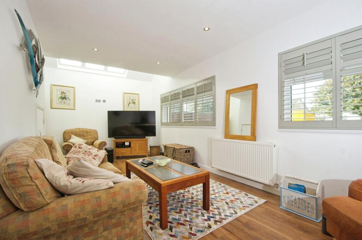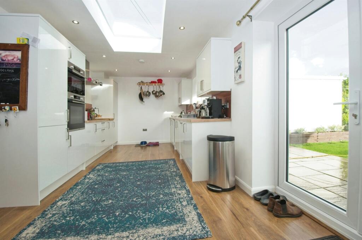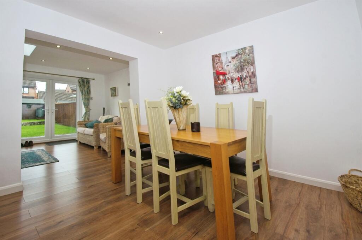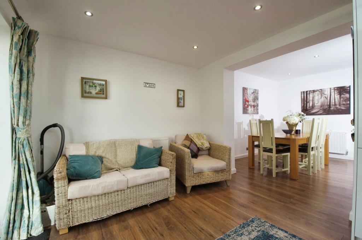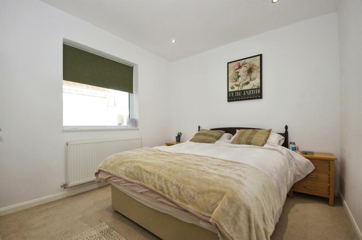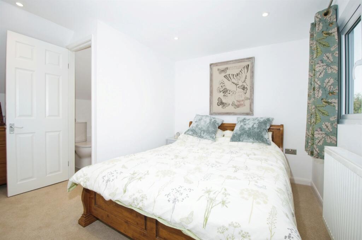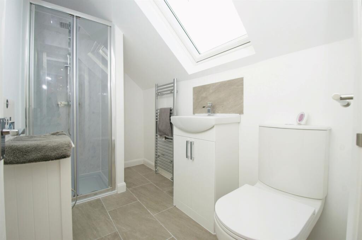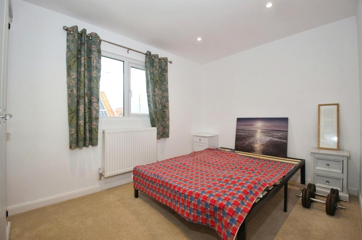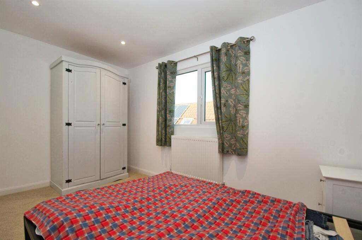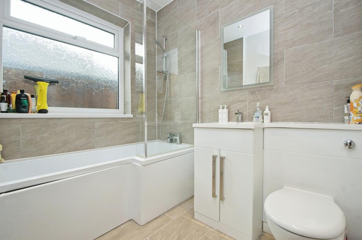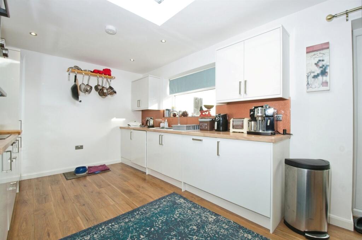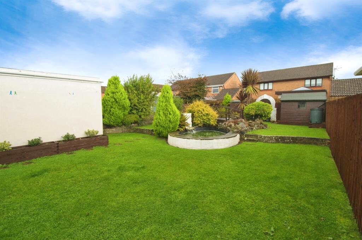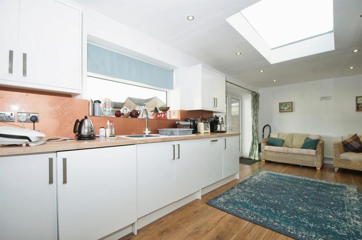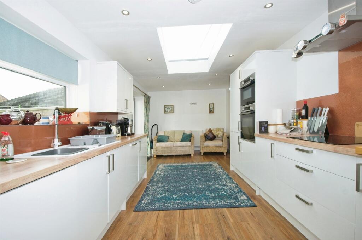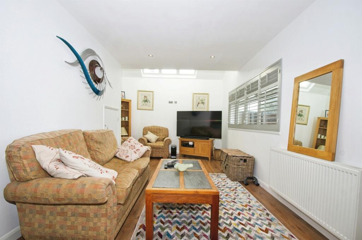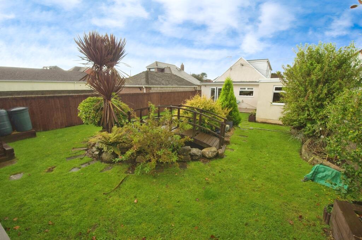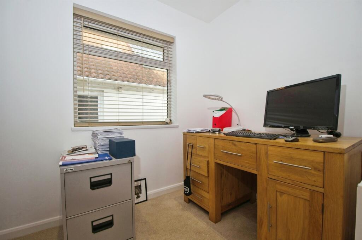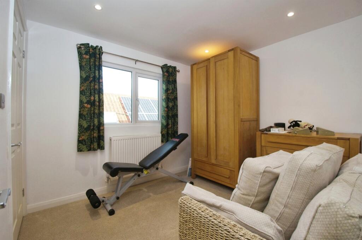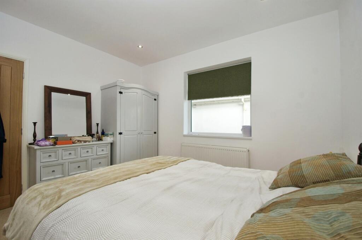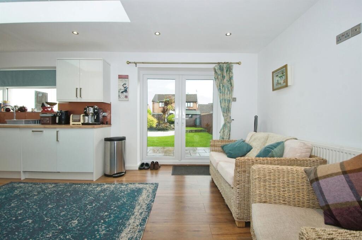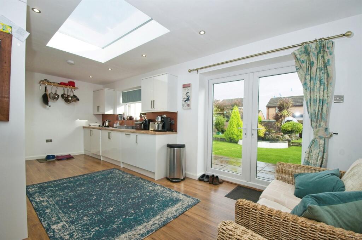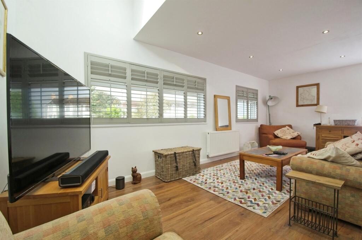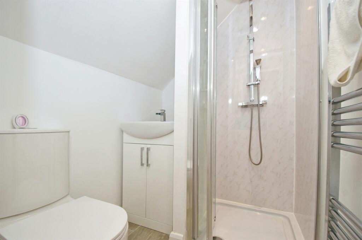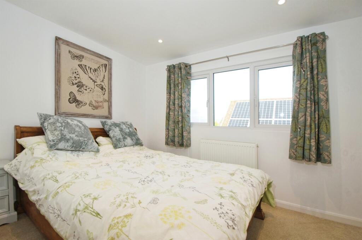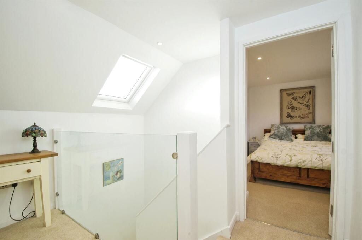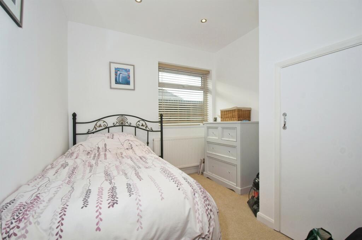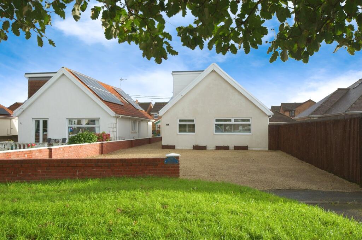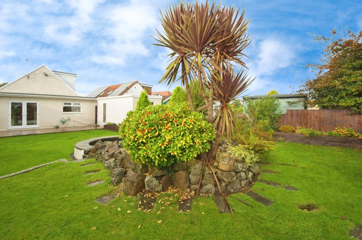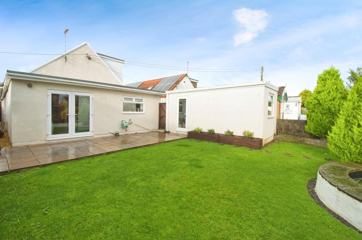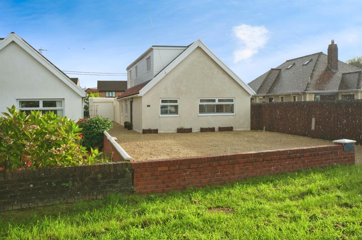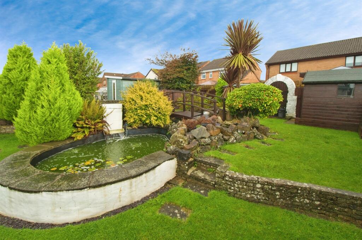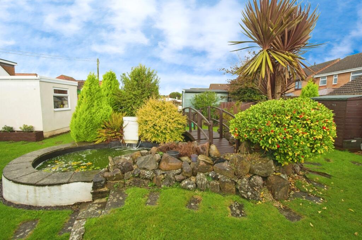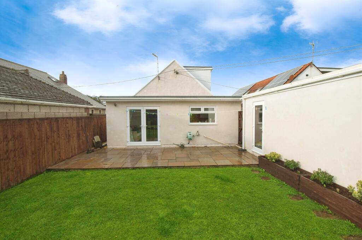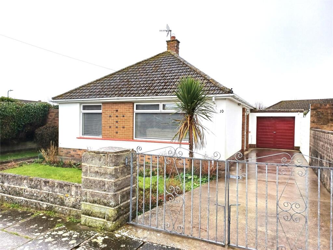West Road, Nottage, Porthcawl
For Sale : GBP 570000
Details
Bed Rooms
5
Bath Rooms
3
Property Type
Detached Bungalow
Description
Property Details: • Type: Detached Bungalow • Tenure: N/A • Floor Area: N/A
Key Features: • council tax band F • Detached Bungalow • Six Bedrooms • Garage • Sought After Location
Location: • Nearest Station: N/A • Distance to Station: N/A
Agent Information: • Address: 58 John Street, Porthcawl, CF36 3BD
Full Description: SUMMARYSeize the unique opportunity to purchase a six-bedroom dormer bungalow in the highly sought-after village of Nottage. This prime location is within close proximity to local schools, shops, and the Blue Flag beach at Rest Bay.DESCRIPTION-Discover a unique opportunity to purchase this impressive six-bedroom dormer bungalow in the highly sought-after village of Nottage. The ground floor features an inviting entrance hall, a spacious lounge, three well-appointed bedrooms, a modern kitchen/diner, and a stylish bathroom. Upstairs, you'll find three additional bedrooms, including a master suite with an ensuite bathroom, and a separate shower room. The property boasts a generous driveway with ample off-road parking and access to a detached garage. At the rear, enjoy a beautifully landscaped garden, perfect for relaxation and entertaining. Conveniently located near local schools, shops, and the Blue Flag beach at Rest Bay, this home offers the best of village living.Viewing is highly recommended to exercise everything this property has to offer.Entrance Hall Entered via uPVC double glazed door with side panel. Laminate flooring. Two storage cupboard. Access to lounge, three bedrooms, bathroom and dining room. Stairs leading to first floor.Lounge 21' 3" max x 12' 3" max ( 6.48m max x 3.73m max )Laminate flooring. Two uPVC triple glazed windows plus skylight. Spotlights to ceiling. Storage cupboard.Dining Area 11' 6" max x 10' 10" max ( 3.51m max x 3.30m max )Laminate flooring. Open plan to kitchen/breakfast. Spotlights to ceiling.Kitchen/Breakfast Area 21' 1" max x 9' 11" max ( 6.43m max x 3.02m max )Bedroom 11' 6" max x 9' 10" max ( 3.51m max x 3.00m max )Fitted carpet. uPVC triple glazed window. Spotlights to ceiling.Bedroom 6' 4" max x 10' 7" max ( 1.93m max x 3.23m max )Fitted carpet. uPVC triple glazed window. Spotlights to ceiling.Bedroom 10' 10" max x 8' 9" max ( 3.30m max x 2.67m max )Fitted carpet. uPVC triple glazed window. Spotlights to ceiling. Storage cupboards.Bathroom Fitted with a three piece suite comprising if wash hand basin, wc and bath with shower over. Waterfall taps. Tiled flooring and splashbacks. uPVC triple glazed window.Landing Fitted carpet. Glass balustrade. Skylight. Access to three bedrooms and shower room.Bedroom 13' 1" max x 12' 5" max ( 3.99m max x 3.78m max )Fitted carpet. uPVC triple glazed window. Access to ensuite.Ensuite Fitted with a three piece suite comprising of wash hand basin, wc and shower cubicle.Bedroom 9' 3" max x 6' 3" max ( 2.82m max x 1.91m max )Fitted carpet. uPVC triple glazed window. Spotlights to ceiling.Bedroom 7' 11" max x 11' 8" max ( 2.41m max x 3.56m max )Fitted carpet. uPVC triple glazed window. Spotlights to ceiling.Shower Room Fitted with a three piece suite comprising of wash hand basin, wc and shower cubicle. tiled flooring. Tiled splashback. Skylight.1. MONEY LAUNDERING REGULATIONS: Intending purchasers will be asked to produce identification documentation at a later stage and we would ask for your co-operation in order that there will be no delay in agreeing the sale. 2. General: While we endeavour to make our sales particulars fair, accurate and reliable, they are only a general guide to the property and, accordingly, if there is any point which is of particular importance to you, please contact the office and we will be pleased to check the position for you, especially if you are contemplating travelling some distance to view the property. 3. The measurements indicated are supplied for guidance only and as such must be considered incorrect. 4. Services: Please note we have not tested the services or any of the equipment or appliances in this property, accordingly we strongly advise prospective buyers to commission their own survey or service reports before finalising their offer to purchase. 5. THESE PARTICULARS ARE ISSUED IN GOOD FAITH BUT DO NOT CONSTITUTE REPRESENTATIONS OF FACT OR FORM PART OF ANY OFFER OR CONTRACT. THE MATTERS REFERRED TO IN THESE PARTICULARS SHOULD BE INDEPENDENTLY VERIFIED BY PROSPECTIVE BUYERS OR TENANTS. NEITHER PETER ALAN NOR ANY OF ITS EMPLOYEES OR AGENTS HAS ANY AUTHORITY TO MAKE OR GIVE ANY REPRESENTATION OR WARRANTY WHATEVER IN RELATION TO THIS PROPERTY.BrochuresPDF Property ParticularsFull Details
Location
Address
West Road, Nottage, Porthcawl
City
Nottage
Features And Finishes
council tax band F, Detached Bungalow, Six Bedrooms, Garage, Sought After Location
Legal Notice
Our comprehensive database is populated by our meticulous research and analysis of public data. MirrorRealEstate strives for accuracy and we make every effort to verify the information. However, MirrorRealEstate is not liable for the use or misuse of the site's information. The information displayed on MirrorRealEstate.com is for reference only.
Related Homes
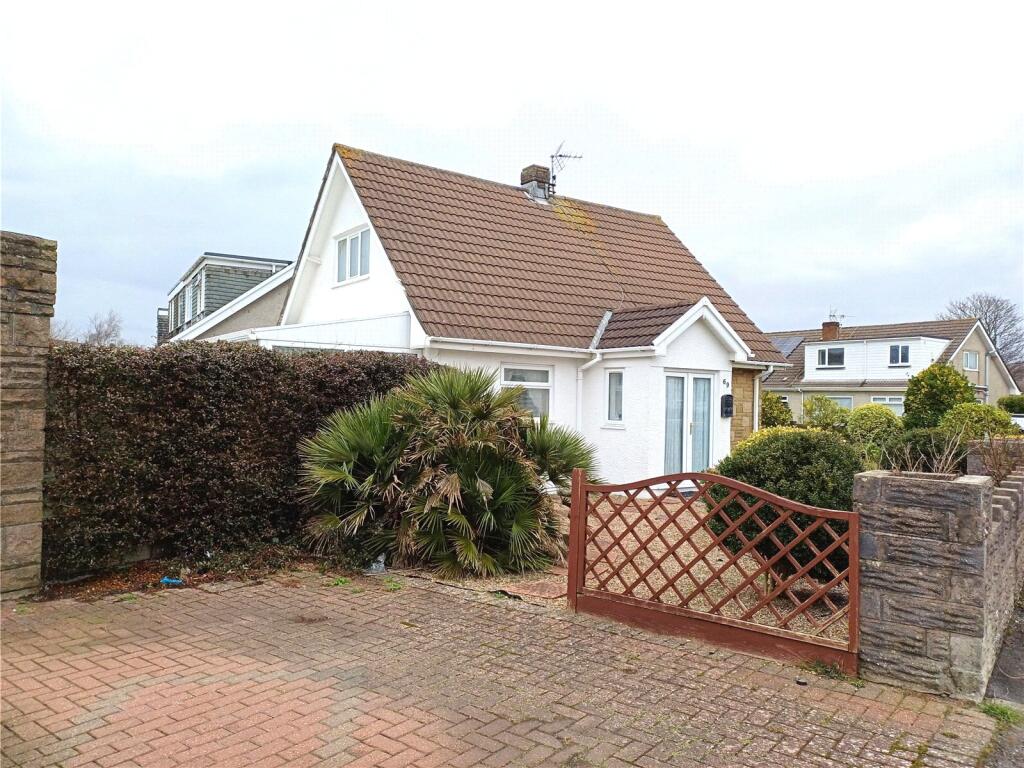
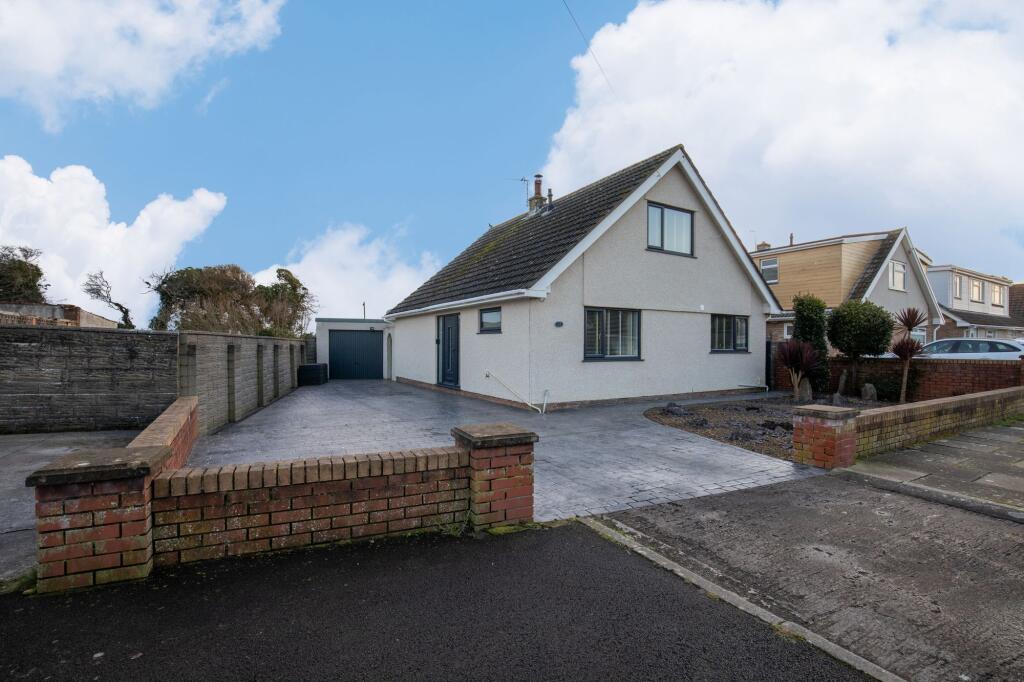
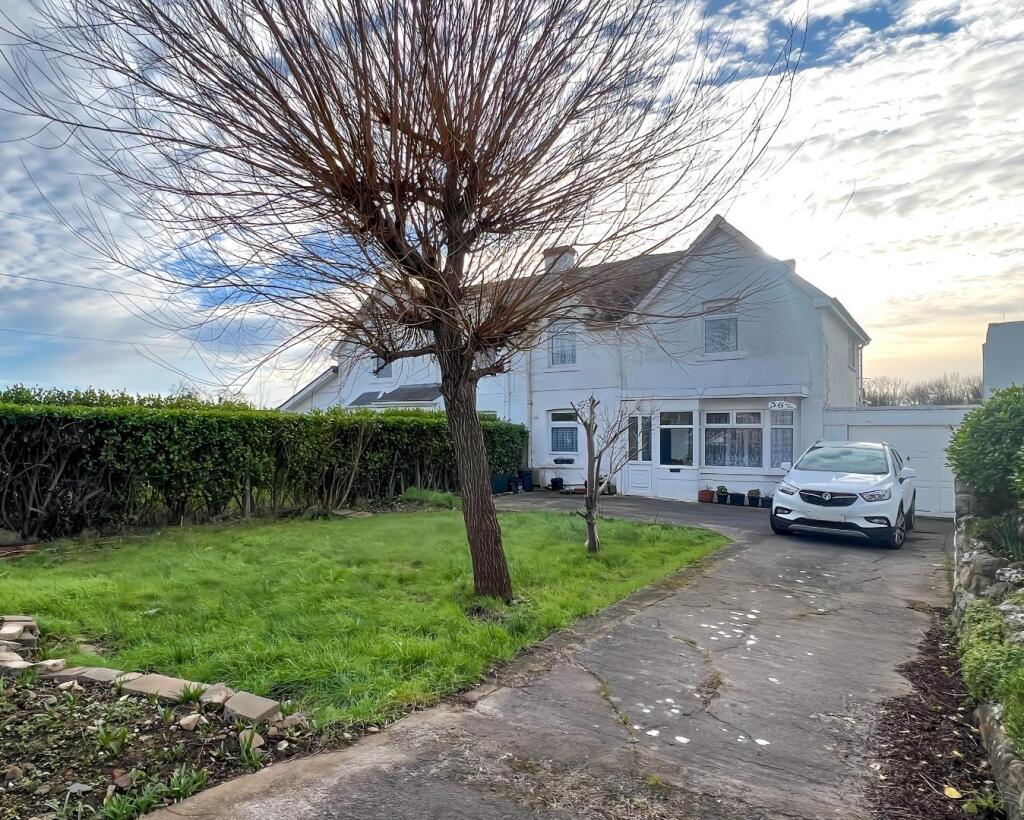
West Road, Nottage, Porthcawl, Bridgend County Borough, CF36 3SN
For Sale: GBP375,000
