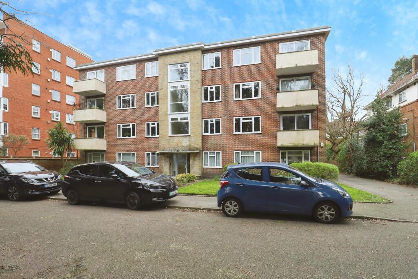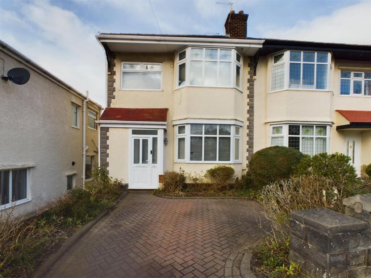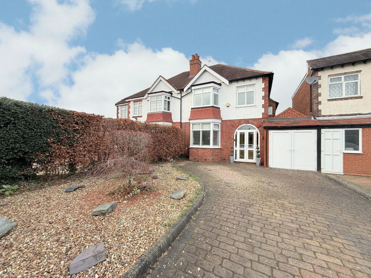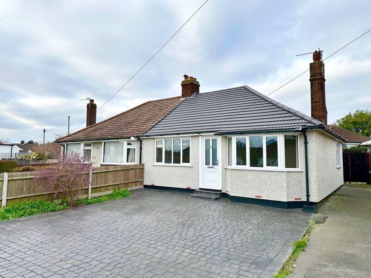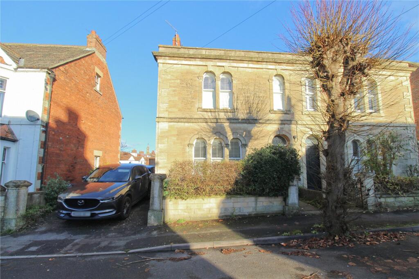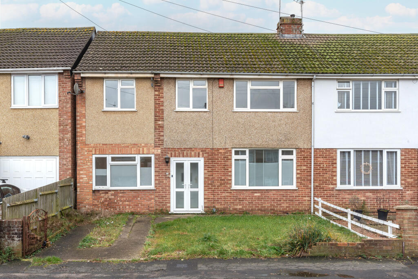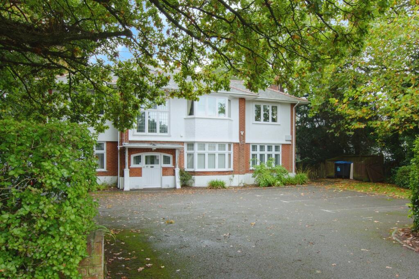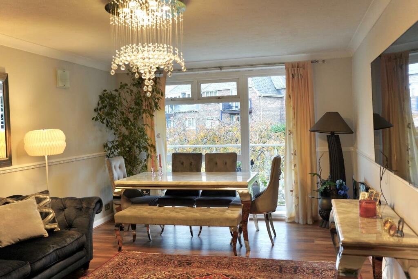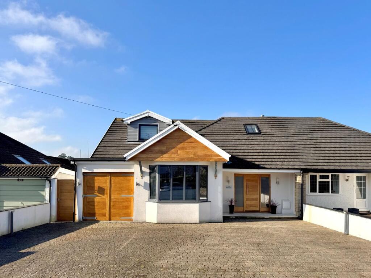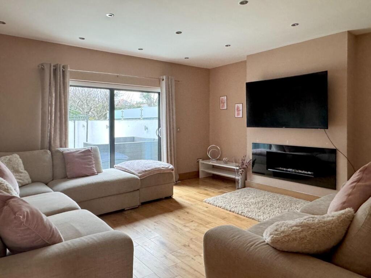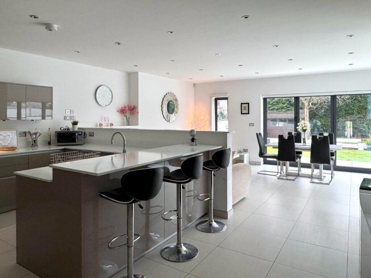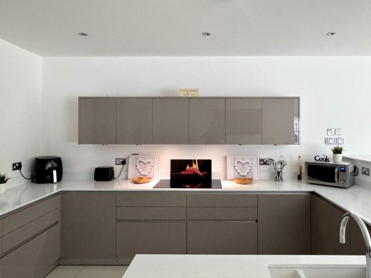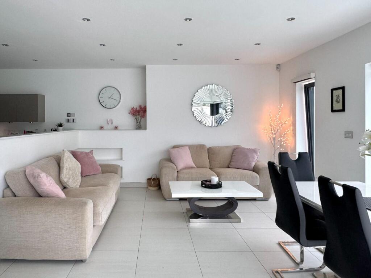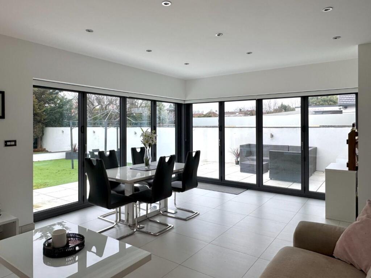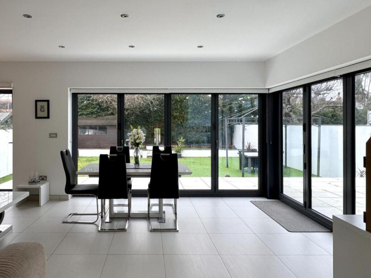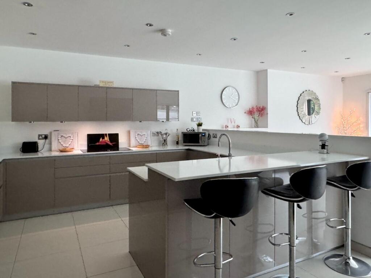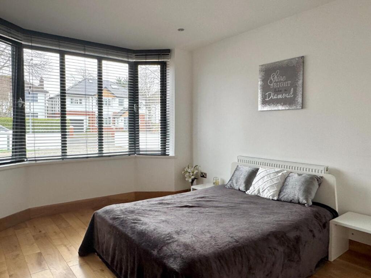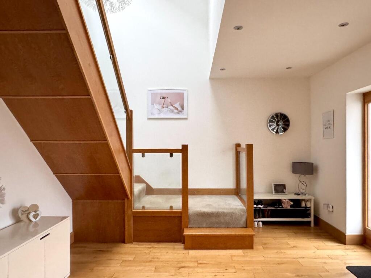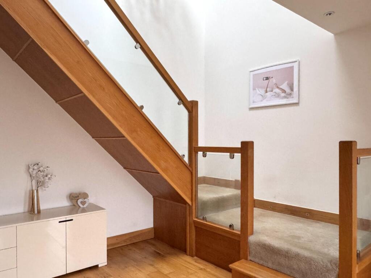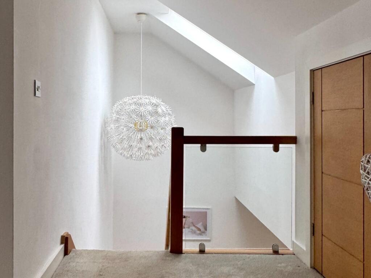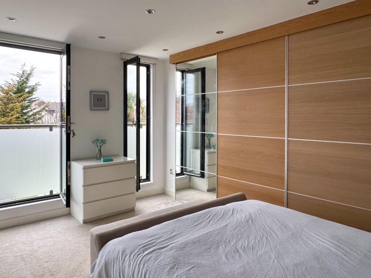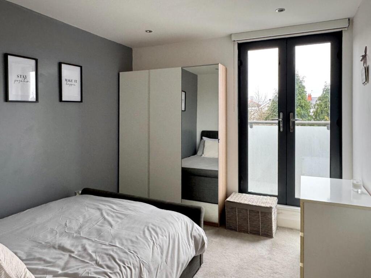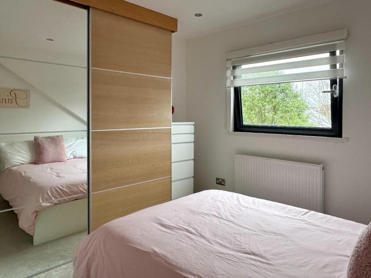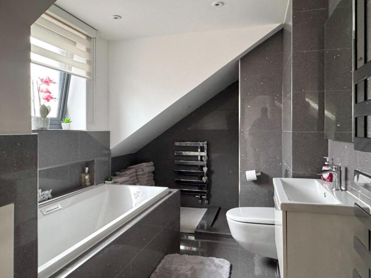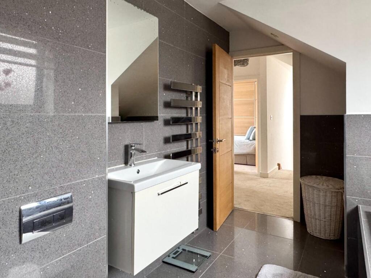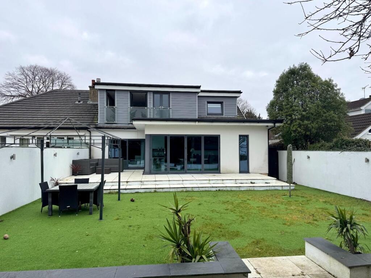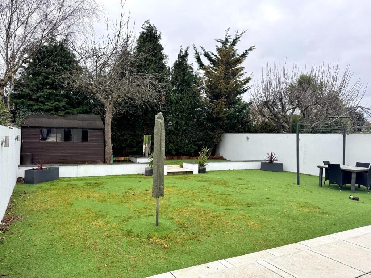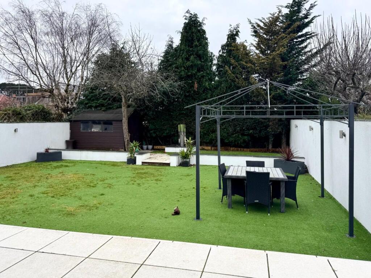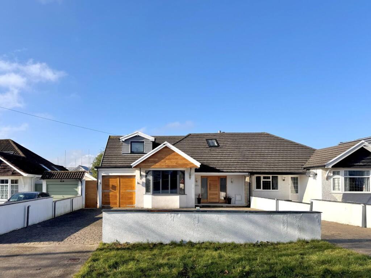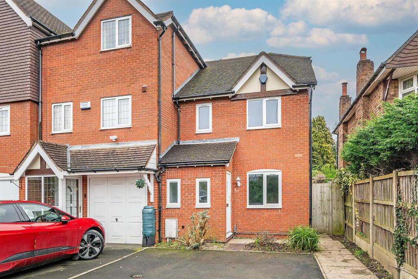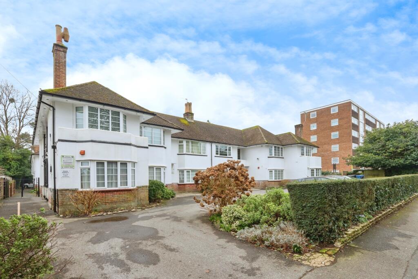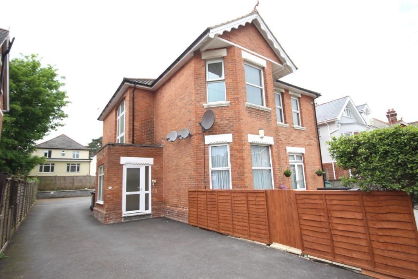Westbourne Road, Penarth
For Sale : GBP 750000
Details
Bed Rooms
4
Bath Rooms
2
Property Type
Semi-Detached Bungalow
Description
Property Details: • Type: Semi-Detached Bungalow • Tenure: N/A • Floor Area: N/A
Key Features:
Location: • Nearest Station: N/A • Distance to Station: N/A
Agent Information: • Address: 4 Andrews Buildings Stanwell Road Penarth CF64 2AA
Full Description: Situated on the west side of Westbourne Road is this massively improved and reconfigured semi detached four bedroom property. Extended and enlarged by the current owners in 2016 and now comprises a spacious family house with great versatility. Comprises spacious hallway with cloaks cupboard, WC, stunning living room, living/kitchen/dining, shower room, fourth bedroom, three bedrooms and family bathroom to first floor. Plenty of built-in storage, high quality flooring, gas central heating (underfloor heating to kitchen), uPVC double glazing. Private west facing landscaped rear garden, off road parking to front, access to garage. Freehold.The property is accessed by an open covered porch. Contemporary lighting, mailbox, boxed in gas meter.Porch - Solid oak front door with two full height glazed windows to spacious hallway.Hallway - 5.91mx 3.86m (19'4"x 12'7") - A stunning entrance hallway with galleried landing, vaulted ceiling with skylight which provides lovely light. Solid oak handrail balustrading and contemporary glass panelling leading up to the first floor. Wooden floor, oak doors, architrave and skirting, modern decoration, recessed down lighters, chrome radiator.Shower Room/W.C. - Half tiled walls and floor, contemporary wash hand basin with storage beneath, wall hung wc with twin plate flush, mirror with light, downlighing, extractor.Lounge - 4.68m x 4.52m (15'4" x 14'9") - A lovely size living room. Powder coated double glazed patio doors leading out to landscaped garden. Oak flooring from hallway, contemporary gas fire, pre-wired for wall TV, radiator.Kitchen/Dining/Living Room - 8.52m x 5.47m (27'11" x 17'11") - A great family space which has been extended and reconfigured. Powder coated full height doors and windows opening onto rear garden and entertaining area. High quality flush fitted kitchen with composite worktops and breakfast bar for three, built under sink with cut away drainer and lever mixer tap, plenty of pan drawers and store cupboards. Integrated Neff oven with large warming drawer beneath, induction hob with extractor above, fridge, freezer. Entertaining and living space overlooks the garden, beautifully finished with tile floor continuous from the kitchen, recessed contemporary shelving, modern lighting, integrated high quality blinds, underfloor heating.Utility Room - 4.46m x 1.45m (14'7" x 4'9") - A very useful space with built-in store cupboards, access to Worcester boiler, sink and drainer, plumbing for washing machine, space for tumble dryer and space for freezer. Tiled floor, radiator. Powder coated double glazed door leading out to rear garden, sliding door to garage/gym.Bedroom 4 - 3.92m (into bay) x 3.43m (12'10" (into bay) x 11' - Double glazed powder coated bay window the front. Solid oak floor, skirting and door frame, contemporary decoration, recessed downlighting, radiator, pre-wired for wall TV.First Floor Landing - A very spacious galleried landing. Solid oak handrail and balustrade with contemporary glazing, vaulted ceiling with velux roof light providing good light to both landing and hallway. Carpet, access to useful loft area/storage, radiator. Doors to all first floor accommodation.Bedroom 1 - 4.48m x 3.01m (14'8" x 9'10" ) - Powder coated doors and windows to rear with Juliette rail. Great view of rear garden. Large built-in wardrobe, carpet, radiator, modern down lighting, pre-wired wall TV.Bedroom 2 - 3.40m x 2.93m (11'1" x 9'7") - Powder coated double glazed window to side, doors to rear with Juliette rail. Carpet, radiator, modern down lightings, pre-wired wall TV.Bedroom 3 - 3.26m x 3.0m (10'8" x 9'10") - Powder coated double glazed windows to rear. Large built-in wardrobe, carpet, radiator, modern down lighting, pre-wired for wall TV.Bathroom - 4.16m x 2.22m (13'7" x 7'3") - Beautifully presented and tiled. Comprising tiled panelled bath with contemporary fittings, wall hung wash basin and wc with built-in storage and concealed plumbing, tiled wet area with rainfall shower plus handheld shower attachment. Two chrome radiators, modern lighting,useful built-in cupbopard, extractor. Powder coated double glazed windows to front with privacy glass.Front Garden - 11.77m x 11.75m (38'7" x 38'6") - The property is set well back from the road with an 'in and out' drive offering easy access, off road parking for four plus cars. The property itself is finished in a contemporary style with powder coated double glazing throughout, modern lighting, re-render externally, the side gate and garage door are finished in oak.Rear Garden - A private west facing rear garden, beautifully finished with extensive paving outside the main living area and kitchen, steps lead down to an artificial lawn with great entertaining space, outside lighting, timber shed, outside power and water feature.Garage - 4.64m x 2.16m (15'2" x 7'1") - A small garage currently being used as a small gym. Solid doors, carpet, oak skirting, plastered and insulated walls, power and light.Council Tax - Band F £2,893.28 p.a. (24/25)Post Code - CF64 5BRBrochuresWestbourne Road, PenarthBrochure
Location
Address
Westbourne Road, Penarth
City
Westbourne Road
Legal Notice
Our comprehensive database is populated by our meticulous research and analysis of public data. MirrorRealEstate strives for accuracy and we make every effort to verify the information. However, MirrorRealEstate is not liable for the use or misuse of the site's information. The information displayed on MirrorRealEstate.com is for reference only.
Real Estate Broker
Shepherd Sharpe, Penarth
Brokerage
Shepherd Sharpe, Penarth
Profile Brokerage WebsiteTop Tags
Westbourne RoadLikes
0
Views
16
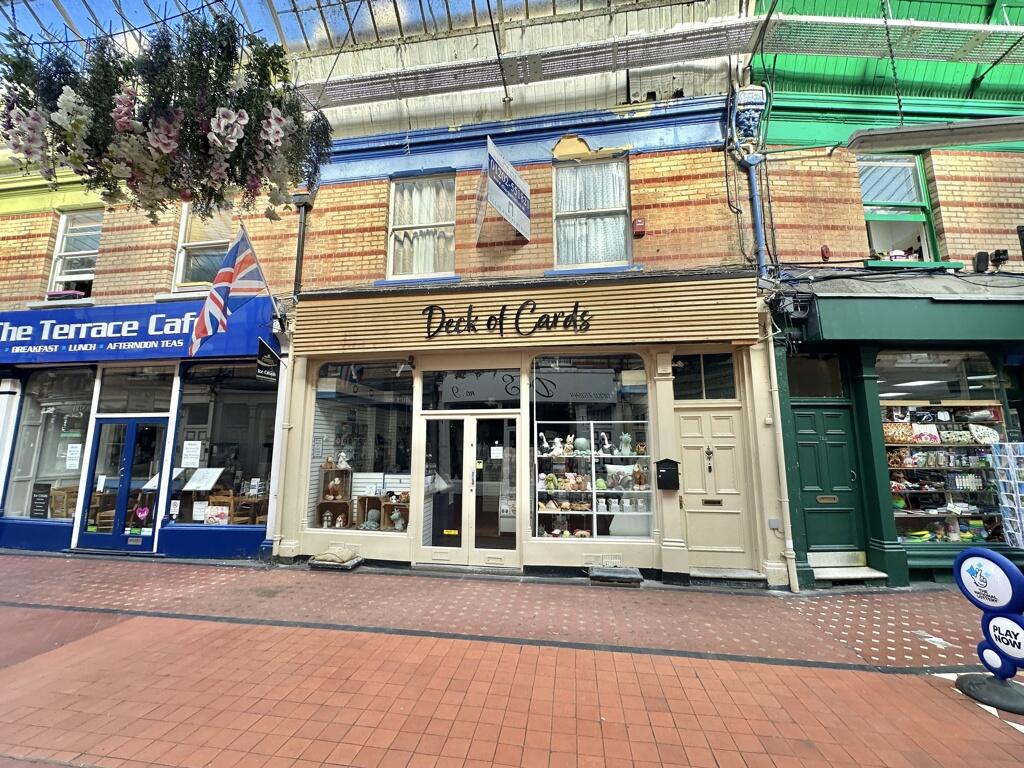
Westbourne Arcade, 10/10a Poole Road, Westbourne, Bournemouth, Dorset
For Sale - GBP 445,000
View HomeRelated Homes
