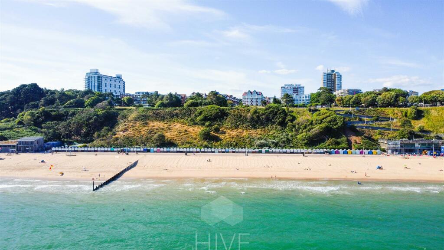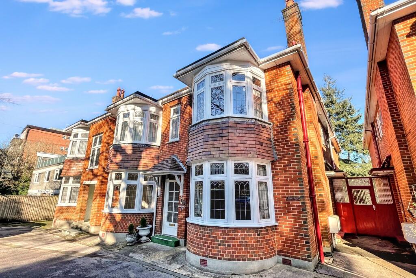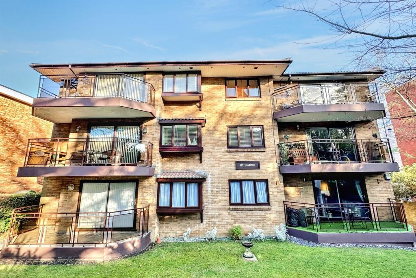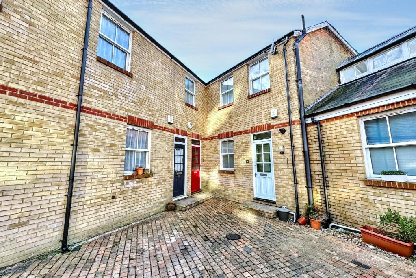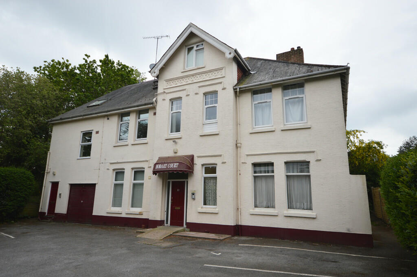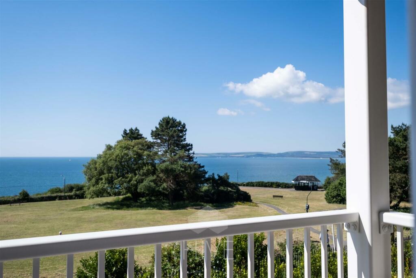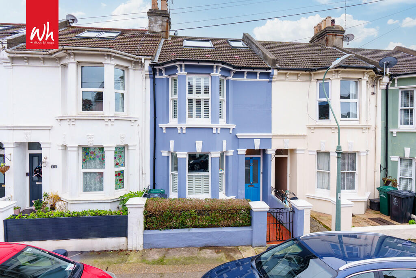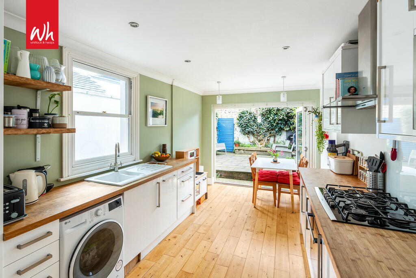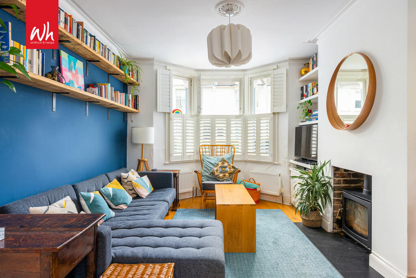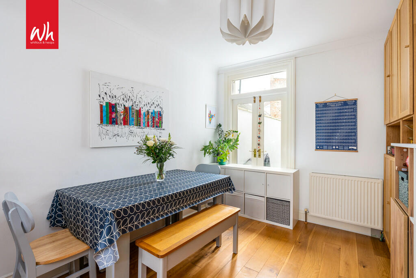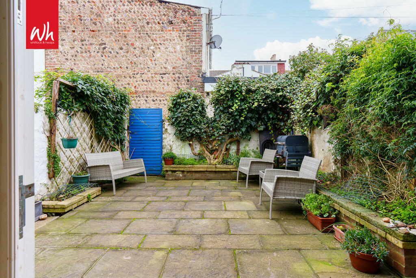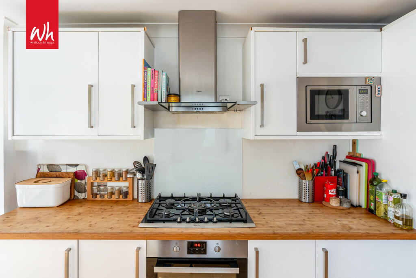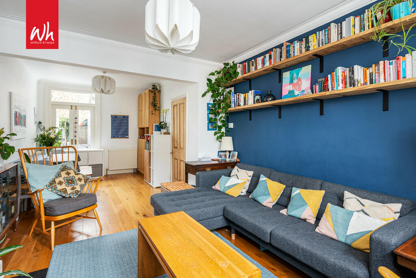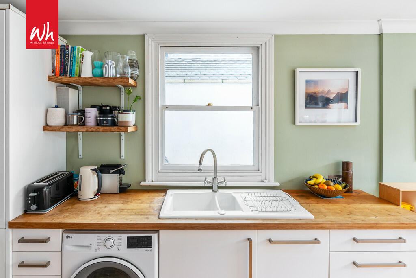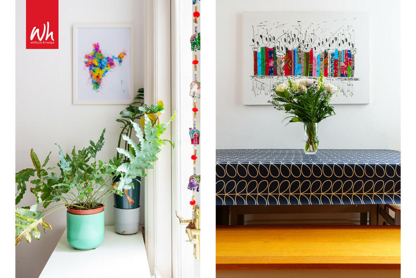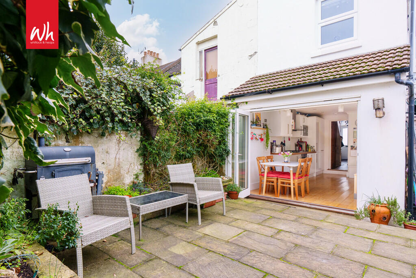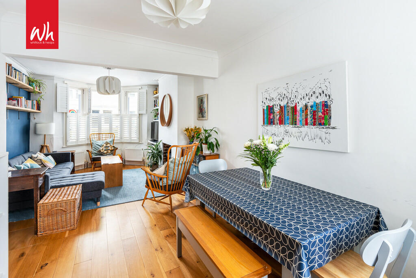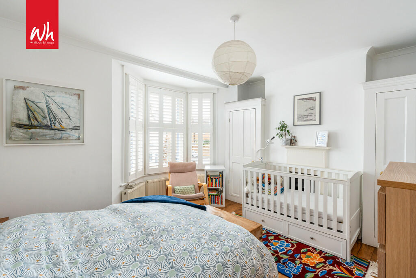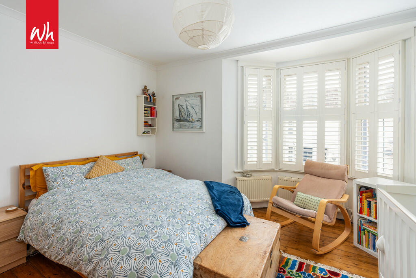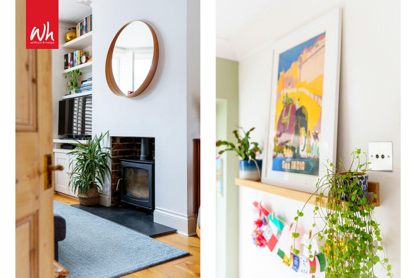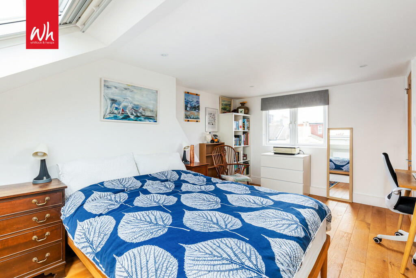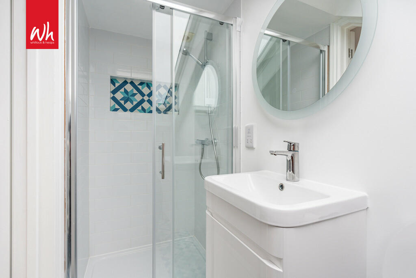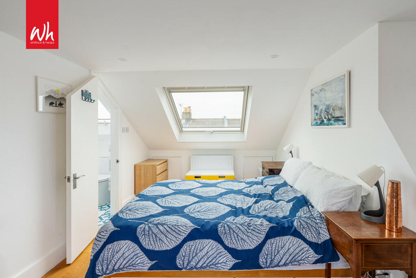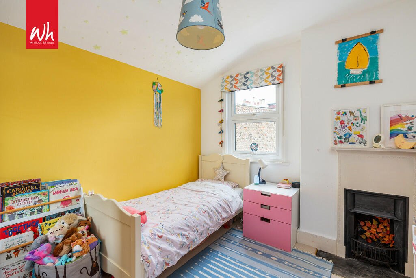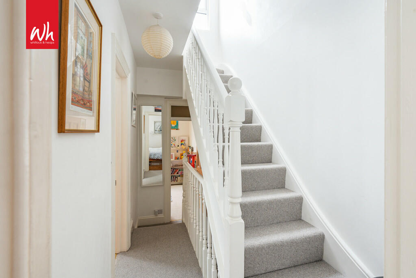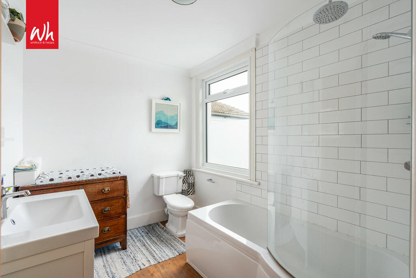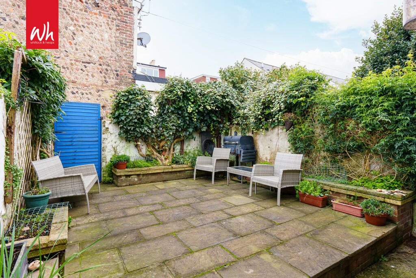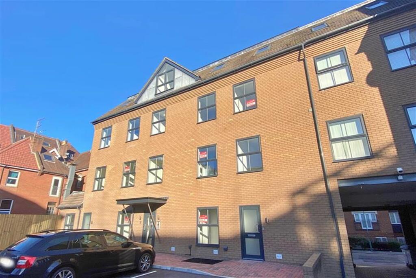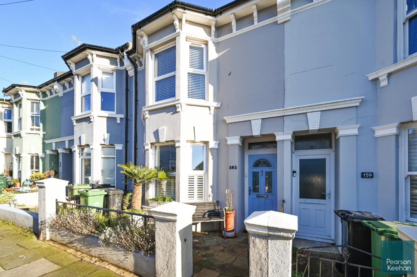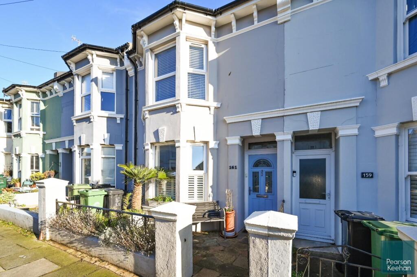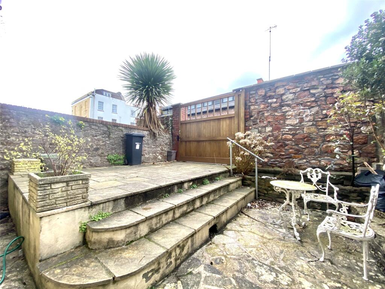Westbourne Street, Hove
For Sale : GBP 700000
Details
Bed Rooms
3
Bath Rooms
3
Property Type
Terraced
Description
Property Details: • Type: Terraced • Tenure: N/A • Floor Area: N/A
Key Features: • VICTORIAN FAMILY HOME • BAY FRONTED • THREE DOUBLE BEDROOMS • REAR ACCESS • GOOD SIZE KITCHEN • POTENTIAL TO EXTEND (STNC) • IN GOOD ORDER THROUGHOUT • RETENTION OF PERIOD FEATURES • POETS CORNER • CLOSE TO AMENITIES
Location: • Nearest Station: N/A • Distance to Station: N/A
Agent Information: • Address: 65 Sackville Road, Hove, BN3 3WE
Full Description: Whitlock & Heaps are delighted to present to market this three double bedroom bay fronted Victorian family home situated in the sought after Poets Corner. Boasting a good size living/diner with separate sizeable kitchen, two ensuites and a private rear garden with rear access. Benefitting from double glazing and gas central heating.Bus routes operate locally making public transport throughout the city simple. Portland Road and George Street are both close by with their wide array of shopping facilities, eateries and cafés. The house is in the catchment area for the local outstanding schools as well as a walking distance from Hove mainline station. ENTRANCE HALL Cornicing above, thermostat, understairs storage, radiator. LIVING ROOM Feature fireplace with hearth, double glazed bay sash window, cornicing, double glazed door to garden, radiators. KITCHEN Incorporating ceramic double sink with mixer tap and drainer, wooden work surfaces with cupboards below and matching eye level cupboards, five ring gas hob with oven below and extractor above, integrated dishwasher, fridge freezer and microwave, space for washing machine. Cupboard housing 'Worcester' gas fired combination boiler, double glazed sash window overlooking side, double glazed bifold doors to private garden, radiator. LANDING Doors to all rooms on first floor. BEDROOM ONE Double glazed sash bay window, feature fireplace, fitted cupboards, radiator, door to: ENSUITE Step in shower cubicle being tiled throughout, pedestal wash hand basin, extractor, low level w.c. BEDROOM 3 Feature fireplace, loft hatch above, double glazed window overlooking garden. BATHROOM Comprising panelled bath with shower over being partially tiled, wide vanity unit, fitted heated towel rail, double glazed frosted window overlooking garden, extractor. TOP FLOOR Double glazed window overlooking rear. BEDROOM 2 Eaves storage, separate storage cupboard, double glazed window overlooking rear, radiator, door to: ENSUITE Step in shower cubicle being fully tiled, shaving plug, vanity unit, low level w.c, Velux window, heated towel rail. OUTSIDE GARDEN Being paved with mature raised borders, outdoor tap, rear access onto gated alley. FRONT GARDEN Gated with raised patio with mature hedge, space for bins. BrochuresParticulars
Location
Address
Westbourne Street, Hove
City
Westbourne Street
Features And Finishes
VICTORIAN FAMILY HOME, BAY FRONTED, THREE DOUBLE BEDROOMS, REAR ACCESS, GOOD SIZE KITCHEN, POTENTIAL TO EXTEND (STNC), IN GOOD ORDER THROUGHOUT, RETENTION OF PERIOD FEATURES, POETS CORNER, CLOSE TO AMENITIES
Legal Notice
Our comprehensive database is populated by our meticulous research and analysis of public data. MirrorRealEstate strives for accuracy and we make every effort to verify the information. However, MirrorRealEstate is not liable for the use or misuse of the site's information. The information displayed on MirrorRealEstate.com is for reference only.
Real Estate Broker
Whitlock and Heaps, Hove
Brokerage
Whitlock and Heaps, Hove
Profile Brokerage WebsiteTop Tags
bay fronted good size kitchenLikes
0
Views
15
Related Homes
